Санузел с цементной плиткой и каменной плиткой – фото дизайна интерьера
Сортировать:
Бюджет
Сортировать:Популярное за сегодня
41 - 60 из 59 164 фото
1 из 3
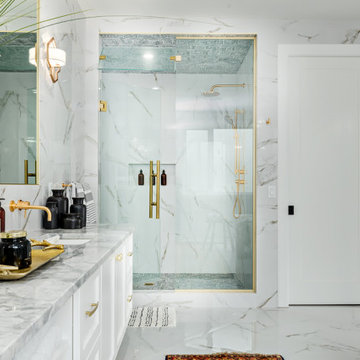
На фото: главная ванная комната в современном стиле с фасадами в стиле шейкер, белыми фасадами, отдельно стоящей ванной, двойным душем, унитазом-моноблоком, белой плиткой, каменной плиткой, белыми стенами, полом из керамогранита, врезной раковиной, мраморной столешницей, серым полом, душем с распашными дверями, белой столешницей, нишей, тумбой под две раковины и встроенной тумбой с

На фото: ванная комната среднего размера в стиле неоклассика (современная классика) с фасадами в стиле шейкер, серыми фасадами, белой плиткой, цементной плиткой, столешницей из кварцита, белой столешницей и душевой кабиной с

Un appartement des années soixante désuet manquant de charme et de personnalité, avec une cuisine fermée et peu de rangement fonctionnel.
Notre solution :
Nous avons re-dessiné les espaces en créant une large ouverture de l’entrée vers la pièce à vivre. D’autre part, nous avons décloisonné entre la cuisine et le salon. L’équipe a également conçu un ensemble menuisé sur mesure afin de re-configurer l’entrée et le séjour et de palier le manque de rangements.
Côté cuisine, l’architecte a proposé un aménagement linéaire mis en valeur par un sol aux motifs graphiques. Un îlot central permet d’y adosser le canapé, lui-même disposé en face de la télévision.
En ce qui concerne le gros-oeuvre, afin d’obtenir ce résultat épuré, il a fallu néanmoins reprendre l’intégralité des sols, l’électricité et la plomberie. De la même manière, nous avons créé des plafonds intégrant une isolation phonique et changé la totalité des huisseries.
Côté chambre, l’architecte a pris le parti de créer un dressing reprenant les teintes claires du papier-peint panoramique d’inspiration balinaise, placé en tête-de-lit.
Enfin, côté salle de bains, nous amenons une touche résolument contemporaine grâce une grande douche à l’italienne et un carrelage façon marbre de Carrare pour les sols et murs. Le meuble vasque en chêne clair est quant à lui mis en valeur par des carreaux ciment en forme d’écaille.
Le style :
Un camaïeu de beiges et de verts tendres créent une palette de couleurs que l’on retrouve dans les menuiseries, carrelages, papiers-peints, rideaux et mobiliers. Le résultat ainsi obtenu est à la fois empreint de douceur, de calme et de sérénité… pour le plus grand bonheur de ses propriétaires !

Beautiful grey concrete tub.
Источник вдохновения для домашнего уюта: огромная главная ванная комната в стиле модернизм с плоскими фасадами, светлыми деревянными фасадами, отдельно стоящей ванной, двойным душем, раздельным унитазом, белой плиткой, каменной плиткой, белыми стенами, полом из керамогранита, настольной раковиной, столешницей из гранита, белым полом, открытым душем и черной столешницей
Источник вдохновения для домашнего уюта: огромная главная ванная комната в стиле модернизм с плоскими фасадами, светлыми деревянными фасадами, отдельно стоящей ванной, двойным душем, раздельным унитазом, белой плиткой, каменной плиткой, белыми стенами, полом из керамогранита, настольной раковиной, столешницей из гранита, белым полом, открытым душем и черной столешницей
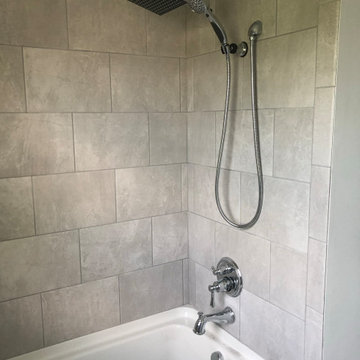
Пример оригинального дизайна: ванная комната в стиле неоклассика (современная классика) с душем над ванной, ванной в нише, бежевой плиткой, каменной плиткой и открытым душем

Our clients came to us because they were tired of looking at the side of their neighbor’s house from their master bedroom window! Their 1959 Dallas home had worked great for them for years, but it was time for an update and reconfiguration to make it more functional for their family.
They were looking to open up their dark and choppy space to bring in as much natural light as possible in both the bedroom and bathroom. They knew they would need to reconfigure the master bathroom and bedroom to make this happen. They were thinking the current bedroom would become the bathroom, but they weren’t sure where everything else would go.
This is where we came in! Our designers were able to create their new floorplan and show them a 3D rendering of exactly what the new spaces would look like.
The space that used to be the master bedroom now consists of the hallway into their new master suite, which includes a new large walk-in closet where the washer and dryer are now located.
From there, the space flows into their new beautiful, contemporary bathroom. They decided that a bathtub wasn’t important to them but a large double shower was! So, the new shower became the focal point of the bathroom. The new shower has contemporary Marine Bone Electra cement hexagon tiles and brushed bronze hardware. A large bench, hidden storage, and a rain shower head were must-have features. Pure Snow glass tile was installed on the two side walls while Carrara Marble Bianco hexagon mosaic tile was installed for the shower floor.
For the main bathroom floor, we installed a simple Yosemite tile in matte silver. The new Bellmont cabinets, painted naval, are complemented by the Greylac marble countertop and the Brainerd champagne bronze arched cabinet pulls. The rest of the hardware, including the faucet, towel rods, towel rings, and robe hooks, are Delta Faucet Trinsic, in a classic champagne bronze finish. To finish it off, three 14” Classic Possini Euro Ludlow wall sconces in burnished brass were installed between each sheet mirror above the vanity.
In the space that used to be the master bathroom, all of the furr downs were removed. We replaced the existing window with three large windows, opening up the view to the backyard. We also added a new door opening up into the main living room, which was totally closed off before.
Our clients absolutely love their cool, bright, contemporary bathroom, as well as the new wall of windows in their master bedroom, where they are now able to enjoy their beautiful backyard!

Renovación de baño de estilo rústico moderno en buhardilla. Mueble diseñado por el Estudio Mireia Pla
Ph: Jonathan Gooch
На фото: маленькая главная ванная комната в стиле рустика с фасадами островного типа, серыми фасадами, ванной на ножках, душем над ванной, инсталляцией, серой плиткой, цементной плиткой, белыми стенами, бетонным полом, подвесной раковиной, столешницей из дерева, серым полом, душем с распашными дверями и серой столешницей для на участке и в саду с
На фото: маленькая главная ванная комната в стиле рустика с фасадами островного типа, серыми фасадами, ванной на ножках, душем над ванной, инсталляцией, серой плиткой, цементной плиткой, белыми стенами, бетонным полом, подвесной раковиной, столешницей из дерева, серым полом, душем с распашными дверями и серой столешницей для на участке и в саду с

Guest bathroom
Источник вдохновения для домашнего уюта: туалет среднего размера в современном стиле с плоскими фасадами, фасадами цвета дерева среднего тона, унитазом-моноблоком, серой плиткой, каменной плиткой, серыми стенами, полом из керамогранита, настольной раковиной, мраморной столешницей, серым полом и белой столешницей
Источник вдохновения для домашнего уюта: туалет среднего размера в современном стиле с плоскими фасадами, фасадами цвета дерева среднего тона, унитазом-моноблоком, серой плиткой, каменной плиткой, серыми стенами, полом из керамогранита, настольной раковиной, мраморной столешницей, серым полом и белой столешницей

The original Art Nouveau stained glass windows were a striking element of the room, and informed the dramatic choice of colour for the vanity and upper walls, in conjunction with the terrazzo flooring.
Photographer: David Russel
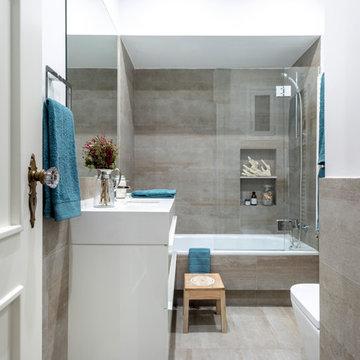
Lupe Clemente
На фото: маленькая детская ванная комната в современном стиле с ванной в нише, инсталляцией, серой плиткой, цементной плиткой, белыми стенами, полом из цементной плитки, врезной раковиной, столешницей из искусственного кварца, серым полом, душем с раздвижными дверями и белой столешницей для на участке и в саду с
На фото: маленькая детская ванная комната в современном стиле с ванной в нише, инсталляцией, серой плиткой, цементной плиткой, белыми стенами, полом из цементной плитки, врезной раковиной, столешницей из искусственного кварца, серым полом, душем с раздвижными дверями и белой столешницей для на участке и в саду с

The powder room combines several different textures: the gray stone accent wall, the grasscloth walls and the live-edge slab we used to compliment the contemporary vessel sink. A custom mirror was made to play off the silver tones of the hardware. A modern lighting fixture was installed horizontally to play with the asymmetrical feel in the room.

Design: AAmp Studio
Photography: Dale Wilcox
Стильный дизайн: ванная комната в современном стиле с плоскими фасадами, белыми фасадами, накладной ванной, унитазом-моноблоком, синей плиткой, цементной плиткой, белыми стенами, полом из цементной плитки, синим полом, душем над ванной и консольной раковиной - последний тренд
Стильный дизайн: ванная комната в современном стиле с плоскими фасадами, белыми фасадами, накладной ванной, унитазом-моноблоком, синей плиткой, цементной плиткой, белыми стенами, полом из цементной плитки, синим полом, душем над ванной и консольной раковиной - последний тренд

Amazing 37 sq. ft. bathroom transformation. Our client wanted to turn her bathtub into a shower, and bring light colors to make her small bathroom look more spacious. Instead of only tiling the shower, which would have visually shortened the plumbing wall, we created a feature wall made out of cement tiles to create an illusion of an elongated space. We paired these graphic tiles with brass accents and a simple, yet elegant white vanity to contrast this feature wall. The result…is pure magic ✨
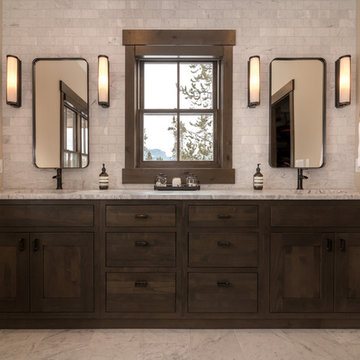
Builder | Thin Air Construction |
Electrical Contractor- Shadow Mtn. Electric
Photography | Jon Kohlwey
Designer | Tara Bender
Starmark Cabinetry
На фото: большая главная ванная комната в стиле рустика с фасадами в стиле шейкер, темными деревянными фасадами, серой плиткой, каменной плиткой, бежевыми стенами, врезной раковиной, столешницей из гранита, серым полом и серой столешницей
На фото: большая главная ванная комната в стиле рустика с фасадами в стиле шейкер, темными деревянными фасадами, серой плиткой, каменной плиткой, бежевыми стенами, врезной раковиной, столешницей из гранита, серым полом и серой столешницей

Wall hung vanity in Walnut with Tech Light pendants. Stone wall in ledgestone marble.
Пример оригинального дизайна: большой туалет в стиле модернизм с плоскими фасадами, темными деревянными фасадами, раздельным унитазом, черно-белой плиткой, каменной плиткой, бежевыми стенами, полом из керамогранита, накладной раковиной, мраморной столешницей, серым полом и черной столешницей
Пример оригинального дизайна: большой туалет в стиле модернизм с плоскими фасадами, темными деревянными фасадами, раздельным унитазом, черно-белой плиткой, каменной плиткой, бежевыми стенами, полом из керамогранита, накладной раковиной, мраморной столешницей, серым полом и черной столешницей

На фото: туалет среднего размера в стиле неоклассика (современная классика) с серой плиткой, каменной плиткой, серыми стенами, темным паркетным полом, настольной раковиной, столешницей из дерева, коричневым полом и коричневой столешницей с
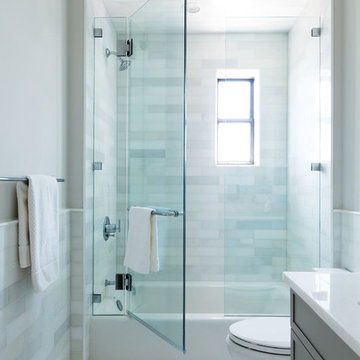
Источник вдохновения для домашнего уюта: маленькая ванная комната в стиле неоклассика (современная классика) с коричневыми фасадами, душем над ванной, раздельным унитазом, белой плиткой, каменной плиткой, белыми стенами, полом из мозаичной плитки, душевой кабиной, врезной раковиной, белым полом, душем с распашными дверями и белой столешницей для на участке и в саду

Il pavimento è, e deve essere, anche il gioco di materie: nella loro successione, deve istituire “sequenze” di materie e così di colore, come di dimensioni e di forme: il pavimento è un “finito” fantastico e preciso, è una progressione o successione. Nei abbiamo creato pattern geometrici usando le cementine esagonali.
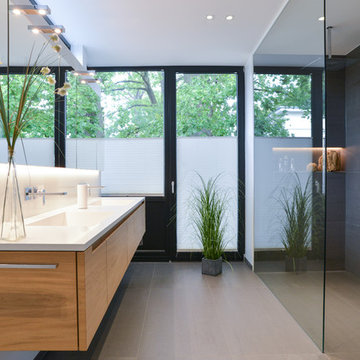
Стильный дизайн: ванная комната среднего размера в современном стиле с плоскими фасадами, фасадами цвета дерева среднего тона, душевой комнатой, серой плиткой, цементной плиткой, белыми стенами, полом из цементной плитки, душевой кабиной, монолитной раковиной, открытым душем, серым полом и зеркалом с подсветкой - последний тренд

This outdoor bathtub is the perfect tropical escape. The large natural stone tub is nestled into the tropical landscaping at the back of the his and her's outdoor showers, and carefully tucked between the two rock walls dividing the showers from the main back yard. Loose flowers float in the tub and a simple teak stool holds a fresh white towel. The black pebble pathway lined with puka pavers leads back to the showers and Master bathroom beyond.
Санузел с цементной плиткой и каменной плиткой – фото дизайна интерьера
3

