Санузел с цементной плиткой и черной столешницей – фото дизайна интерьера
Сортировать:
Бюджет
Сортировать:Популярное за сегодня
121 - 140 из 187 фото
1 из 3
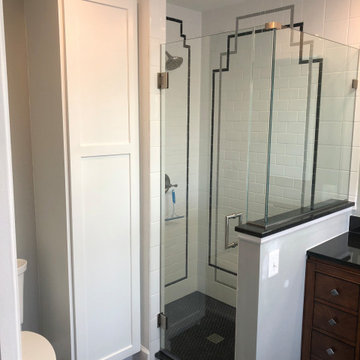
Стильный дизайн: большая главная ванная комната в стиле ретро с темными деревянными фасадами, ванной на ножках, открытым душем, раздельным унитазом, белой плиткой, цементной плиткой, серыми стенами, полом из керамогранита, монолитной раковиной, столешницей из гранита, черным полом, душем с распашными дверями, черной столешницей, нишей, тумбой под одну раковину и встроенной тумбой - последний тренд
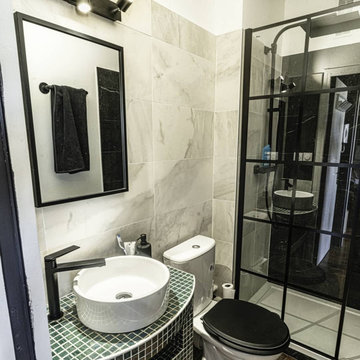
Une utilisation d'une robinetterie noire pour apporter de la modernité à cette salle de bain ! ?
На фото: ванная комната среднего размера в современном стиле с зелеными фасадами, душем без бортиков, унитазом-моноблоком, серой плиткой, цементной плиткой, душевой кабиной, монолитной раковиной, столешницей из дерева, открытым душем, черной столешницей и тумбой под одну раковину с
На фото: ванная комната среднего размера в современном стиле с зелеными фасадами, душем без бортиков, унитазом-моноблоком, серой плиткой, цементной плиткой, душевой кабиной, монолитной раковиной, столешницей из дерева, открытым душем, черной столешницей и тумбой под одну раковину с
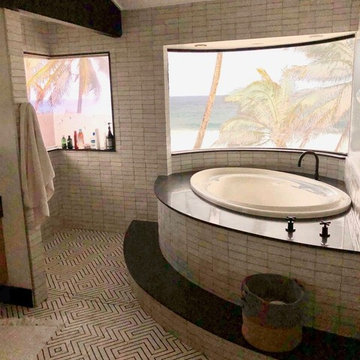
Стильный дизайн: большая главная ванная комната в стиле модернизм с плоскими фасадами, светлыми деревянными фасадами, накладной ванной, душем без бортиков, раздельным унитазом, белой плиткой, цементной плиткой, белыми стенами, полом из цементной плитки, врезной раковиной, столешницей из искусственного кварца, открытым душем и черной столешницей - последний тренд
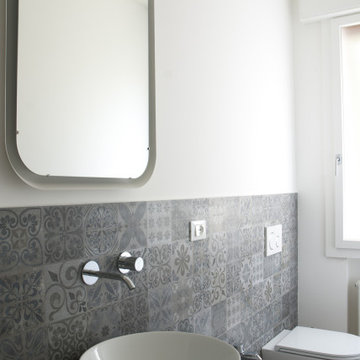
Пример оригинального дизайна: ванная комната среднего размера в современном стиле с фасадами с выступающей филенкой, серыми фасадами, душем в нише, инсталляцией, серой плиткой, цементной плиткой, белыми стенами, полом из ламината, душевой кабиной, настольной раковиной, столешницей из ламината, душем с раздвижными дверями, черной столешницей, тумбой под одну раковину и напольной тумбой
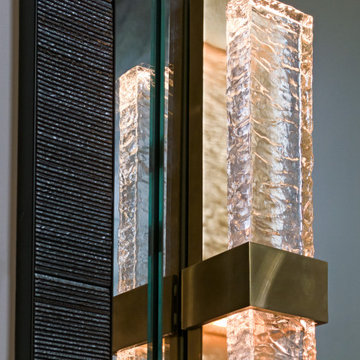
THE SETUP
Upon moving to Glen Ellyn, the homeowners were eager to infuse their new residence with a style that resonated with their modern aesthetic sensibilities. The primary bathroom, while spacious and structurally impressive with its dramatic high ceilings, presented a dated, overly traditional appearance that clashed with their vision.
Design objectives:
Transform the space into a serene, modern spa-like sanctuary.
Integrate a palette of deep, earthy tones to create a rich, enveloping ambiance.
Employ a blend of organic and natural textures to foster a connection with nature.
THE REMODEL
Design challenges:
Take full advantage of the vaulted ceiling
Source unique marble that is more grounding than fanciful
Design minimal, modern cabinetry with a natural, organic finish
Offer a unique lighting plan to create a sexy, Zen vibe
Design solutions:
To highlight the vaulted ceiling, we extended the shower tile to the ceiling and added a skylight to bathe the area in natural light.
Sourced unique marble with raw, chiseled edges that provide a tactile, earthy element.
Our custom-designed cabinetry in a minimal, modern style features a natural finish, complementing the organic theme.
A truly creative layered lighting strategy dials in the perfect Zen-like atmosphere. The wavy protruding wall tile lights triggered our inspiration but came with an unintended harsh direct-light effect so we sourced a solution: bespoke diffusers measured and cut for the top and bottom of each tile light gap.
THE RENEWED SPACE
The homeowners dreamed of a tranquil, luxurious retreat that embraced natural materials and a captivating color scheme. Our collaborative effort brought this vision to life, creating a bathroom that not only meets the clients’ functional needs but also serves as a daily sanctuary. The carefully chosen materials and lighting design enable the space to shift its character with the changing light of day.
“Trust the process and it will all come together,” the home owners shared. “Sometimes we just stand here and think, ‘Wow, this is lovely!'”
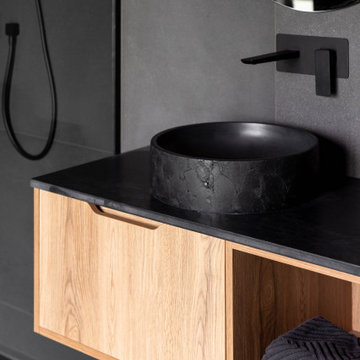
Пример оригинального дизайна: большая главная ванная комната с плоскими фасадами, светлыми деревянными фасадами, двойным душем, черной плиткой, цементной плиткой, полом из цементной плитки, настольной раковиной, столешницей из искусственного кварца, душем с раздвижными дверями, черной столешницей, тумбой под две раковины, подвесной тумбой и потолком из вагонки
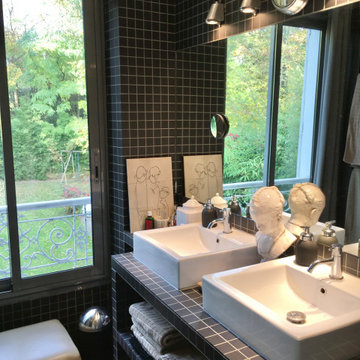
salle de bain double vasque, lavabos posés sur un plan de travail carrelé.
На фото: главная ванная комната среднего размера в современном стиле с накладной ванной, черной плиткой, цементной плиткой, серыми стенами, полом из цементной плитки, накладной раковиной, столешницей из плитки, серым полом, черной столешницей и тумбой под две раковины с
На фото: главная ванная комната среднего размера в современном стиле с накладной ванной, черной плиткой, цементной плиткой, серыми стенами, полом из цементной плитки, накладной раковиной, столешницей из плитки, серым полом, черной столешницей и тумбой под две раковины с
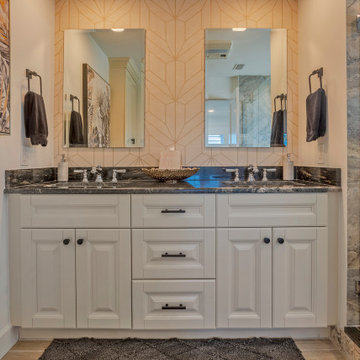
Источник вдохновения для домашнего уюта: ванная комната с белыми фасадами, серыми стенами, светлым паркетным полом, врезной раковиной, мраморной столешницей, коричневым полом, тумбой под две раковины, фасадами с декоративным кантом, открытым душем, коричневой плиткой, цементной плиткой, открытым душем, черной столешницей и встроенной тумбой
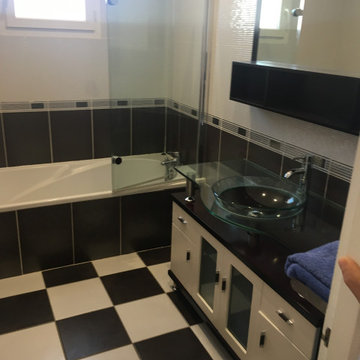
AVANT - un style classique…
На фото: главная ванная комната среднего размера в современном стиле с фасадами с декоративным кантом, подвесной тумбой, полновстраиваемой ванной, душем над ванной, черной плиткой, цементной плиткой, черными стенами, полом из цементной плитки, врезной раковиной, черным полом, душем с распашными дверями и черной столешницей
На фото: главная ванная комната среднего размера в современном стиле с фасадами с декоративным кантом, подвесной тумбой, полновстраиваемой ванной, душем над ванной, черной плиткой, цементной плиткой, черными стенами, полом из цементной плитки, врезной раковиной, черным полом, душем с распашными дверями и черной столешницей
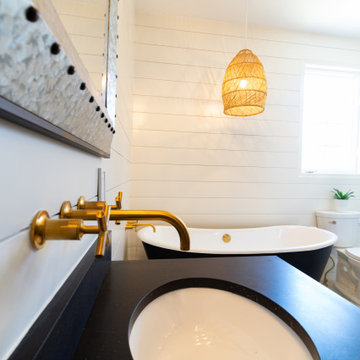
Kohler Purist wall mount faucet flowing into black quartz top with under mount sink. Hanging lighting above cast iron freestanding tub.
Стильный дизайн: большая главная ванная комната в стиле неоклассика (современная классика) с фасадами островного типа, коричневыми фасадами, отдельно стоящей ванной, душем в нише, раздельным унитазом, белой плиткой, цементной плиткой, разноцветными стенами, полом из керамической плитки, врезной раковиной, столешницей из искусственного кварца, разноцветным полом, душем с распашными дверями, черной столешницей, сиденьем для душа, тумбой под две раковины, напольной тумбой, сводчатым потолком и стенами из вагонки - последний тренд
Стильный дизайн: большая главная ванная комната в стиле неоклассика (современная классика) с фасадами островного типа, коричневыми фасадами, отдельно стоящей ванной, душем в нише, раздельным унитазом, белой плиткой, цементной плиткой, разноцветными стенами, полом из керамической плитки, врезной раковиной, столешницей из искусственного кварца, разноцветным полом, душем с распашными дверями, черной столешницей, сиденьем для душа, тумбой под две раковины, напольной тумбой, сводчатым потолком и стенами из вагонки - последний тренд
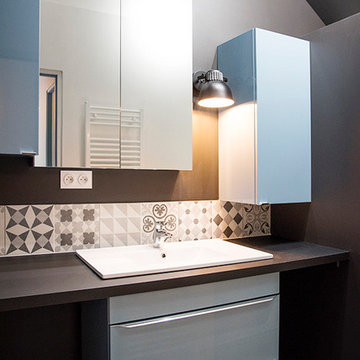
На фото: главная ванная комната среднего размера в стиле модернизм с синими фасадами, черно-белой плиткой, цементной плиткой, серыми стенами, темным паркетным полом, врезной раковиной, черной столешницей, душем без бортиков, столешницей из ламината, коричневым полом и душем с распашными дверями
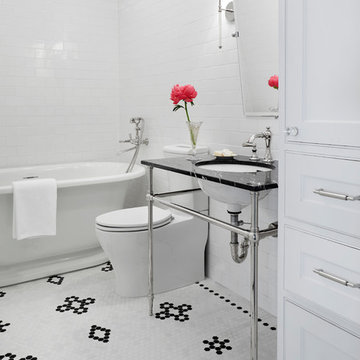
Par Bengtsson
На фото: ванная комната в стиле фьюжн с фасадами с декоративным кантом, белыми фасадами, отдельно стоящей ванной, унитазом-моноблоком, белой плиткой, цементной плиткой, белыми стенами, полом из мозаичной плитки, врезной раковиной, мраморной столешницей, белым полом и черной столешницей с
На фото: ванная комната в стиле фьюжн с фасадами с декоративным кантом, белыми фасадами, отдельно стоящей ванной, унитазом-моноблоком, белой плиткой, цементной плиткой, белыми стенами, полом из мозаичной плитки, врезной раковиной, мраморной столешницей, белым полом и черной столешницей с
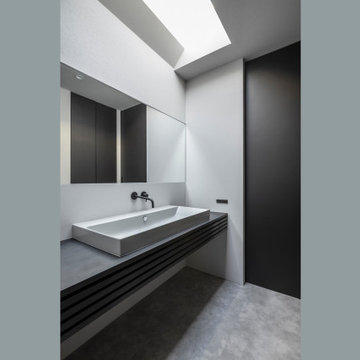
Идея дизайна: туалет среднего размера: освещение в современном стиле с фасадами с филенкой типа жалюзи, черными фасадами, унитазом-моноблоком, серой плиткой, цементной плиткой, серыми стенами, полом из винила, настольной раковиной, столешницей из дерева, серым полом, черной столешницей, встроенной тумбой, потолком с обоями и обоями на стенах
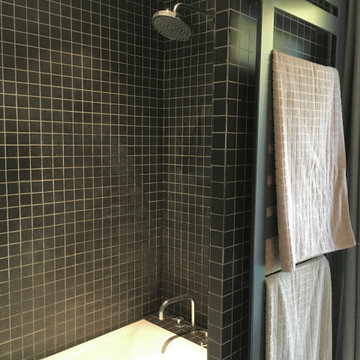
Источник вдохновения для домашнего уюта: главная ванная комната среднего размера в современном стиле с накладной ванной, черной плиткой, цементной плиткой, серыми стенами, полом из цементной плитки, накладной раковиной, столешницей из плитки, серым полом, черной столешницей и тумбой под две раковины
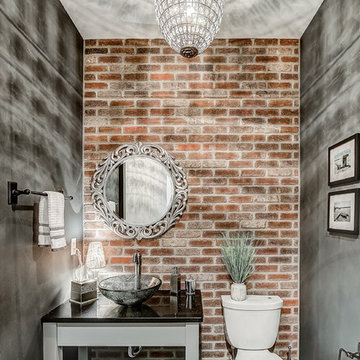
Стильный дизайн: большой туалет в морском стиле с открытыми фасадами, серыми фасадами, раздельным унитазом, коричневой плиткой, цементной плиткой, серыми стенами, настольной раковиной, столешницей из искусственного кварца, разноцветным полом и черной столешницей - последний тренд
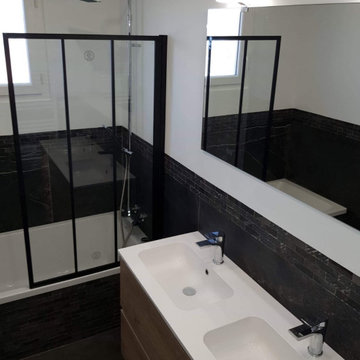
Résultat la pièce a une tout autre dimension.
On ose le carreau sous différents motifs et formes .
Deco sobre et élégante avec un mélange de contemporain et de bois pour un effet très nature.
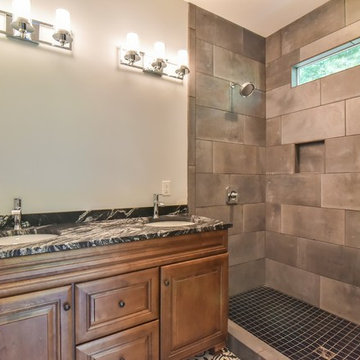
Идея дизайна: главная ванная комната среднего размера в стиле кантри с фасадами с выступающей филенкой, искусственно-состаренными фасадами, открытым душем, раздельным унитазом, коричневой плиткой, цементной плиткой, серыми стенами, полом из керамической плитки, врезной раковиной, столешницей из гранита, белым полом и черной столешницей
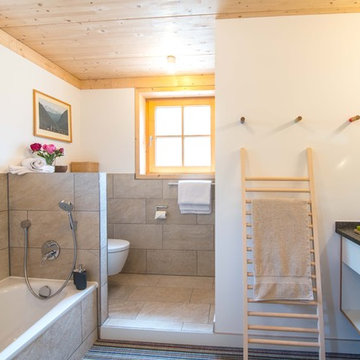
Foto: Aline Stücher
Источник вдохновения для домашнего уюта: ванная комната среднего размера в стиле кантри с открытыми фасадами, белыми фасадами, накладной ванной, инсталляцией, серой плиткой, цементной плиткой, белыми стенами, полом из цементной плитки, душевой кабиной, монолитной раковиной, серым полом и черной столешницей
Источник вдохновения для домашнего уюта: ванная комната среднего размера в стиле кантри с открытыми фасадами, белыми фасадами, накладной ванной, инсталляцией, серой плиткой, цементной плиткой, белыми стенами, полом из цементной плитки, душевой кабиной, монолитной раковиной, серым полом и черной столешницей
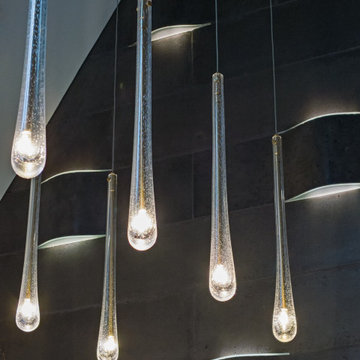
THE SETUP
Upon moving to Glen Ellyn, the homeowners were eager to infuse their new residence with a style that resonated with their modern aesthetic sensibilities. The primary bathroom, while spacious and structurally impressive with its dramatic high ceilings, presented a dated, overly traditional appearance that clashed with their vision.
Design objectives:
Transform the space into a serene, modern spa-like sanctuary.
Integrate a palette of deep, earthy tones to create a rich, enveloping ambiance.
Employ a blend of organic and natural textures to foster a connection with nature.
THE REMODEL
Design challenges:
Take full advantage of the vaulted ceiling
Source unique marble that is more grounding than fanciful
Design minimal, modern cabinetry with a natural, organic finish
Offer a unique lighting plan to create a sexy, Zen vibe
Design solutions:
To highlight the vaulted ceiling, we extended the shower tile to the ceiling and added a skylight to bathe the area in natural light.
Sourced unique marble with raw, chiseled edges that provide a tactile, earthy element.
Our custom-designed cabinetry in a minimal, modern style features a natural finish, complementing the organic theme.
A truly creative layered lighting strategy dials in the perfect Zen-like atmosphere. The wavy protruding wall tile lights triggered our inspiration but came with an unintended harsh direct-light effect so we sourced a solution: bespoke diffusers measured and cut for the top and bottom of each tile light gap.
THE RENEWED SPACE
The homeowners dreamed of a tranquil, luxurious retreat that embraced natural materials and a captivating color scheme. Our collaborative effort brought this vision to life, creating a bathroom that not only meets the clients’ functional needs but also serves as a daily sanctuary. The carefully chosen materials and lighting design enable the space to shift its character with the changing light of day.
“Trust the process and it will all come together,” the home owners shared. “Sometimes we just stand here and think, ‘Wow, this is lovely!'”
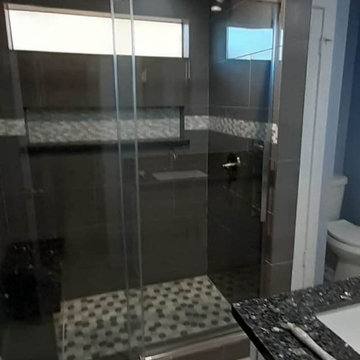
Bathroom remodeling with a whole new style and a beautiful new visualization of spaces. New colors, New cabinets, New design and we love it.
На фото: главная ванная комната среднего размера с фасадами в стиле шейкер, белыми фасадами, угловым душем, унитазом-моноблоком, белой плиткой, цементной плиткой, белыми стенами, полом из керамической плитки, консольной раковиной, мраморной столешницей, серым полом, открытым душем, черной столешницей, тумбой под одну раковину, встроенной тумбой и кессонным потолком с
На фото: главная ванная комната среднего размера с фасадами в стиле шейкер, белыми фасадами, угловым душем, унитазом-моноблоком, белой плиткой, цементной плиткой, белыми стенами, полом из керамической плитки, консольной раковиной, мраморной столешницей, серым полом, открытым душем, черной столешницей, тумбой под одну раковину, встроенной тумбой и кессонным потолком с
Санузел с цементной плиткой и черной столешницей – фото дизайна интерьера
7

