Санузел с темными деревянными фасадами и столешницей из ламината – фото дизайна интерьера
Сортировать:
Бюджет
Сортировать:Популярное за сегодня
41 - 60 из 1 356 фото
1 из 3
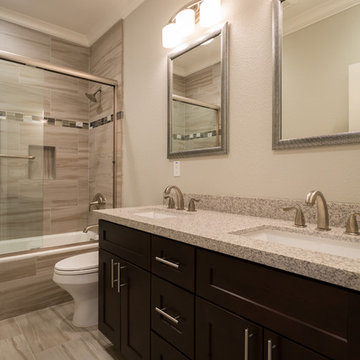
scottsdale tile showroom, scottsdale bathroom showroom, scottsdale kitchen and bath remodeler, scottsdale countertop showroom, scottsdale backsplash
Идея дизайна: главная ванная комната среднего размера в стиле неоклассика (современная классика) с фасадами с выступающей филенкой, темными деревянными фасадами, ванной в нише, душем над ванной, бежевой плиткой, керамогранитной плиткой, бежевыми стенами, полом из керамогранита, врезной раковиной, столешницей из ламината, унитазом-моноблоком, бежевым полом и душем с раздвижными дверями
Идея дизайна: главная ванная комната среднего размера в стиле неоклассика (современная классика) с фасадами с выступающей филенкой, темными деревянными фасадами, ванной в нише, душем над ванной, бежевой плиткой, керамогранитной плиткой, бежевыми стенами, полом из керамогранита, врезной раковиной, столешницей из ламината, унитазом-моноблоком, бежевым полом и душем с раздвижными дверями
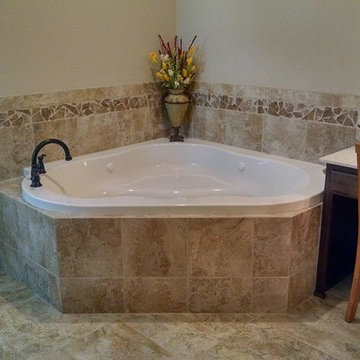
Orchard Valley Homes
Свежая идея для дизайна: ванная комната среднего размера в классическом стиле с накладной ванной, бежевой плиткой, керамической плиткой, бежевыми стенами, полом из керамической плитки, фасадами с выступающей филенкой, темными деревянными фасадами, душевой кабиной и столешницей из ламината - отличное фото интерьера
Свежая идея для дизайна: ванная комната среднего размера в классическом стиле с накладной ванной, бежевой плиткой, керамической плиткой, бежевыми стенами, полом из керамической плитки, фасадами с выступающей филенкой, темными деревянными фасадами, душевой кабиной и столешницей из ламината - отличное фото интерьера

Beautiful orange textured ceramic wall tiles and terrazzo floor tiles that create a unique and visually appealing look. Polished chrome fixtures add a touch of elegance to the space and complement the overall modern aesthetic. The walls have been partially painted in a calming teal hue, which brings the space together and adds a sense of tranquility. Overall, the newly renovated bathroom is a true testament to the power of thoughtful design and attention to detail.

Master Bath Remodel showcases new vanity cabinets, linen closet, and countertops with top mount sink. Shower / Tub surround completed with a large white subway tile and a large Italian inspired mosaic wall niche. Tile floors tie all the elements together in this beautiful bathroom.
Client loved their beautiful bathroom remodel: "French Creek Designs was easy to work with and provided us with a quality product. Karen guided us in making choices for our bathroom remodels that are beautiful and functional. Their showroom is stocked with the latest designs and materials. Definitely would work with them in the future."
French Creek Designs Kitchen & Bath Design Center
Making Your Home Beautiful One Room at A Time…
French Creek Designs Kitchen & Bath Design Studio - where selections begin. Let us design and dream with you. Overwhelmed on where to start that home improvement, kitchen or bath project? Let our designers sit down with you and take the overwhelming out of the picture and assist in choosing your materials. Whether new construction, full remodel or just a partial remodel, we can help you to make it an enjoyable experience to design your dream space. Call to schedule your free design consultation today with one of our exceptional designers 307-337-4500.
#openforbusiness #casper #wyoming #casperbusiness #frenchcreekdesigns #shoplocal #casperwyoming #bathremodeling #bathdesigners #cabinets #countertops #knobsandpulls #sinksandfaucets #flooring #tileandmosiacs #homeimprovement #masterbath #guestbath #smallbath #luxurybath
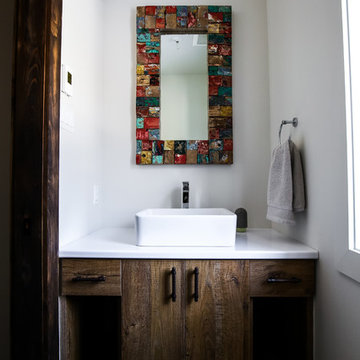
IsaB Photographie
Источник вдохновения для домашнего уюта: маленький туалет в стиле кантри с плоскими фасадами, темными деревянными фасадами, белыми стенами, полом из керамогранита, настольной раковиной и столешницей из ламината для на участке и в саду
Источник вдохновения для домашнего уюта: маленький туалет в стиле кантри с плоскими фасадами, темными деревянными фасадами, белыми стенами, полом из керамогранита, настольной раковиной и столешницей из ламината для на участке и в саду
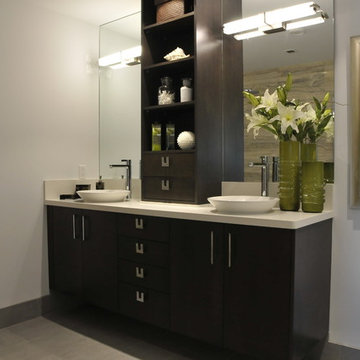
6 stunning waterfront homes along the river in serene Ladner, BC. Interior and exterior residential new construction painting by Warline Painting Ltd. Photos by Ina VanTonder.
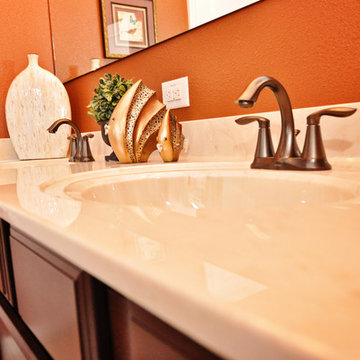
Sivan Photography
На фото: маленькая ванная комната в стиле неоклассика (современная классика) с фасадами с утопленной филенкой, темными деревянными фасадами, оранжевыми стенами, душевой кабиной, столешницей из ламината и монолитной раковиной для на участке и в саду
На фото: маленькая ванная комната в стиле неоклассика (современная классика) с фасадами с утопленной филенкой, темными деревянными фасадами, оранжевыми стенами, душевой кабиной, столешницей из ламината и монолитной раковиной для на участке и в саду
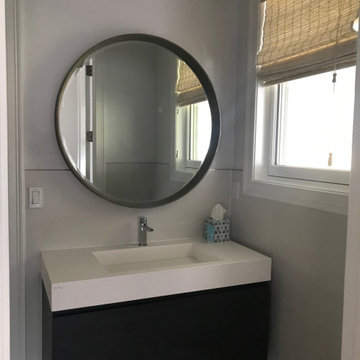
На фото: маленькая ванная комната в стиле неоклассика (современная классика) с темными деревянными фасадами, открытым душем, унитазом-моноблоком, серой плиткой, керамической плиткой, серыми стенами, полом из керамической плитки, монолитной раковиной, столешницей из ламината, серым полом, открытым душем, белой столешницей, тумбой под одну раковину и подвесной тумбой для на участке и в саду с
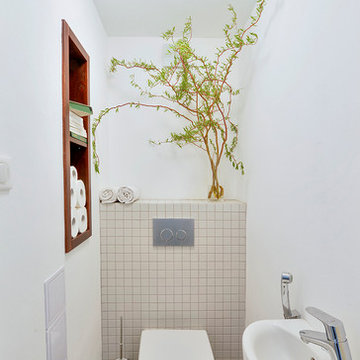
photo - Lukas Hausenblas for Moderni byt
На фото: маленький туалет в классическом стиле с настольной раковиной, плоскими фасадами, темными деревянными фасадами, столешницей из ламината, белой плиткой, керамической плиткой, белыми стенами и полом из керамической плитки для на участке и в саду с
На фото: маленький туалет в классическом стиле с настольной раковиной, плоскими фасадами, темными деревянными фасадами, столешницей из ламината, белой плиткой, керамической плиткой, белыми стенами и полом из керамической плитки для на участке и в саду с
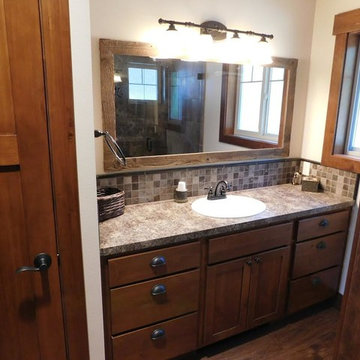
DuraSupreme Cabinetry
Свежая идея для дизайна: маленькая ванная комната в стиле кантри с фасадами в стиле шейкер, темными деревянными фасадами, душем в нише, бежевой плиткой, керамической плиткой, бежевыми стенами, темным паркетным полом, душевой кабиной, накладной раковиной, столешницей из ламината, коричневым полом и душем с распашными дверями для на участке и в саду - отличное фото интерьера
Свежая идея для дизайна: маленькая ванная комната в стиле кантри с фасадами в стиле шейкер, темными деревянными фасадами, душем в нише, бежевой плиткой, керамической плиткой, бежевыми стенами, темным паркетным полом, душевой кабиной, накладной раковиной, столешницей из ламината, коричневым полом и душем с распашными дверями для на участке и в саду - отличное фото интерьера
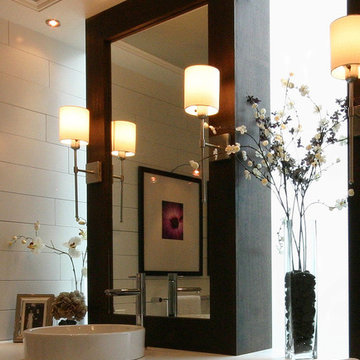
Scope of work:
Update and reorganize within existing footprint for new master bedroom, master bathroom, master closet, linen closet, laundry room & front entry. Client has a love of spa and modern style..
Challenge: Function, Flow & Finishes.
Master bathroom cramped with unusual floor plan and outdated finishes
Laundry room oversized for home square footage
Dark spaces due to lack of windos and minimal lighting
Color palette inconsistent to the rest of the house
Solution: Bright, Spacious & Contemporary
Re-worked spaces for better function, flow and open concept plan. New space has more than 12 times as much exterior glass to flood the space in natural light (all glass is frosted for privacy). Created a stylized boutique feel with modern lighting design and opened up front entry to include a new coat closet, built in bench and display shelving. .
Space planning/ layout
Flooring, wall surfaces, tile selections
Lighting design, fixture selections & controls specifications
Cabinetry layout
Plumbing fixture selections
Trim & ceiling details
Custom doors, hardware selections
Color palette
All other misc. details, materials & features
Site Supervision
Furniture, accessories, art
Full CAD documentation, elevations and specifications
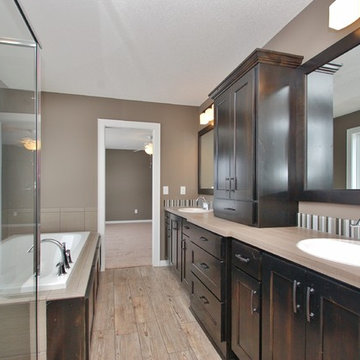
На фото: главная ванная комната среднего размера с накладной раковиной, фасадами в стиле шейкер, темными деревянными фасадами, столешницей из ламината, накладной ванной, угловым душем, бежевой плиткой, керамической плиткой, серыми стенами и полом из керамической плитки
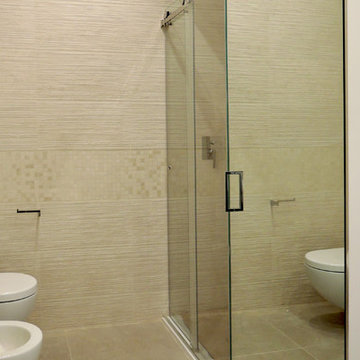
Dettaglio box doccia realizzato su misura da vetraio e composto da due ante scorrevoli in cristallo trasparente per la zona doccia e da un'anta a battente a specchio per la zona lavatrice
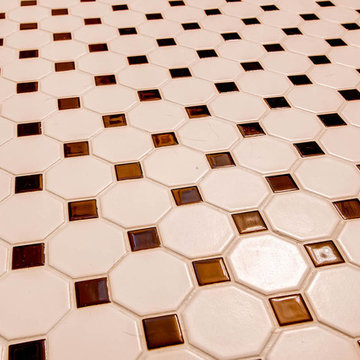
Close up of new checkered tile floor in downstairs bathroom.
На фото: ванная комната среднего размера в классическом стиле с плоскими фасадами, темными деревянными фасадами, накладной ванной, душем над ванной, унитазом-моноблоком, черно-белой плиткой, керамической плиткой, бежевыми стенами, полом из керамической плитки, душевой кабиной, накладной раковиной и столешницей из ламината
На фото: ванная комната среднего размера в классическом стиле с плоскими фасадами, темными деревянными фасадами, накладной ванной, душем над ванной, унитазом-моноблоком, черно-белой плиткой, керамической плиткой, бежевыми стенами, полом из керамической плитки, душевой кабиной, накладной раковиной и столешницей из ламината
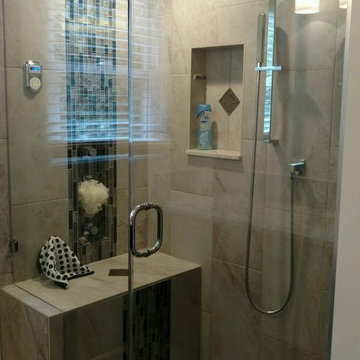
Идея дизайна: маленькая ванная комната в современном стиле с плоскими фасадами, темными деревянными фасадами, угловым душем, раздельным унитазом, бежевой плиткой, плиткой мозаикой, бежевыми стенами, полом из керамической плитки, душевой кабиной и столешницей из ламината для на участке и в саду
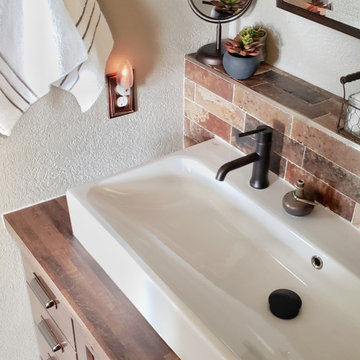
Storage Elements include softclose dovetail drawers, rollout stroage tray under sink, custom designed 4.5" deep "toiletry ledge" above sink, trough sink allows for additional storage, bluetooth speaker in whisper quiet exhaust van.
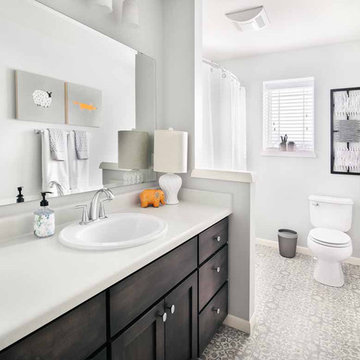
Пример оригинального дизайна: детская ванная комната в классическом стиле с фасадами в стиле шейкер, темными деревянными фасадами, раздельным унитазом, серыми стенами, полом из ламината, накладной раковиной, столешницей из ламината и серым полом
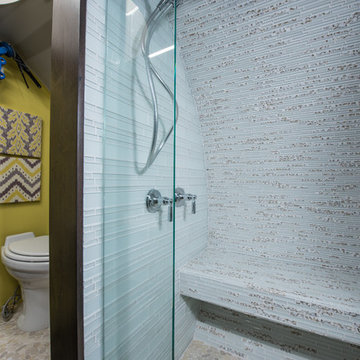
Rounded wall? address it with style by using thinly cut mosaic tiles laid horizontally. Making a great design impact we choose to emphasize the back wall with Aquastone's Glass AS01 Mini Brick. Allowing the back curved wall to be centerstage we used SF MG01 Cultural Brick Gloss and Frost on the side walls, and SF Venetian Ivory flat pebble stone on the shower floor. Allowing for the most open feel possible we chose a frameless glass shower door with chrome handles and chrome shower fixtures, this shower is fit for any luxury spa-like bathroom whether it be 20 floors up in a downtown high-rise or 20' underground in a Bunker! to the left, a velvet curtain adds privacy for the raised floor toilet room.
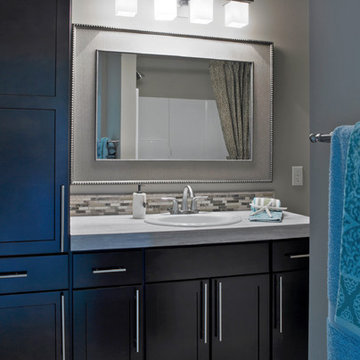
Jagoe Homes, Inc.
Project: The Orchard, Ozark Craftsman Home.
Location: Evansville, Indiana. Elevation: Craftsman-C1, Site Number: TO 1.
На фото: маленькая главная ванная комната в стиле неоклассика (современная классика) с фасадами в стиле шейкер, темными деревянными фасадами, полом из керамической плитки, накладной раковиной, столешницей из ламината, серой плиткой, керамической плиткой, серыми стенами, накладной ванной, душем над ванной, унитазом-моноблоком и коричневым полом для на участке и в саду с
На фото: маленькая главная ванная комната в стиле неоклассика (современная классика) с фасадами в стиле шейкер, темными деревянными фасадами, полом из керамической плитки, накладной раковиной, столешницей из ламината, серой плиткой, керамической плиткой, серыми стенами, накладной ванной, душем над ванной, унитазом-моноблоком и коричневым полом для на участке и в саду с
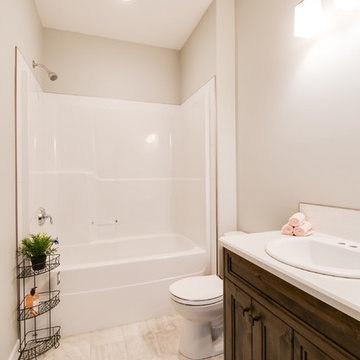
На фото: ванная комната среднего размера в стиле неоклассика (современная классика) с фасадами в стиле шейкер, темными деревянными фасадами, накладной раковиной и столешницей из ламината
Санузел с темными деревянными фасадами и столешницей из ламината – фото дизайна интерьера
3

