Санузел с темными деревянными фасадами и стеклянной столешницей – фото дизайна интерьера
Сортировать:
Бюджет
Сортировать:Популярное за сегодня
121 - 140 из 871 фото
1 из 3
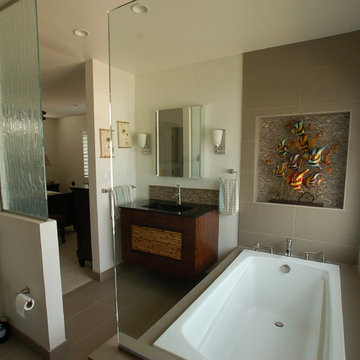
Идея дизайна: главная ванная комната среднего размера в стиле неоклассика (современная классика) с плоскими фасадами, темными деревянными фасадами, накладной ванной, душем в нише, унитазом-моноблоком, бежевой плиткой, керамической плиткой, белыми стенами, полом из керамогранита, монолитной раковиной и стеклянной столешницей
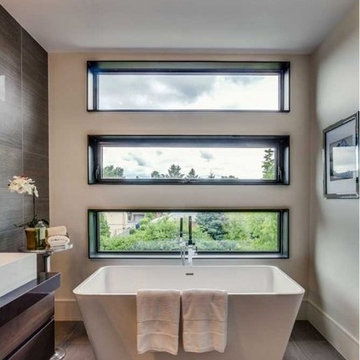
На фото: главная ванная комната среднего размера в стиле модернизм с плоскими фасадами, темными деревянными фасадами, отдельно стоящей ванной, угловым душем, раздельным унитазом, белой плиткой, белыми стенами, полом из керамогранита и стеклянной столешницей с
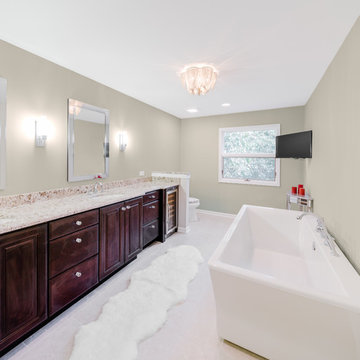
Steve Schilling Media
На фото: большая главная ванная комната в современном стиле с врезной раковиной, фасадами с выступающей филенкой, темными деревянными фасадами, стеклянной столешницей, отдельно стоящей ванной, двойным душем, раздельным унитазом, бежевой плиткой, керамогранитной плиткой, бежевыми стенами и полом из керамогранита
На фото: большая главная ванная комната в современном стиле с врезной раковиной, фасадами с выступающей филенкой, темными деревянными фасадами, стеклянной столешницей, отдельно стоящей ванной, двойным душем, раздельным унитазом, бежевой плиткой, керамогранитной плиткой, бежевыми стенами и полом из керамогранита
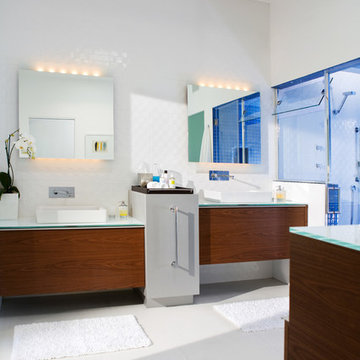
На фото: главная ванная комната в современном стиле с настольной раковиной, плоскими фасадами, темными деревянными фасадами, открытым душем, унитазом-моноблоком, синей плиткой, белой плиткой, керамической плиткой, белыми стенами, полом из керамогранита, стеклянной столешницей и белым полом
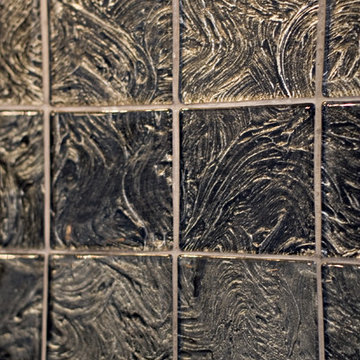
When Barry Miller of Simply Baths, Inc. first met with these Danbury, CT homeowners, they wanted to transform their 1950s master bathroom into a modern, luxurious space. To achieve the desired result, we eliminated a small linen closet in the hallway. Adding a mere 3 extra square feet of space allowed for a comfortable atmosphere and inspiring features. The new master bath boasts a roomy 6-by-3-foot shower stall with a dual showerhead and four body jets. A glass block window allows natural light into the space, and white pebble glass tiles accent the shower floor. Just an arm's length away, warm towels and a heated tile floor entice the homeowners.
A one-piece clear glass countertop and sink is beautifully accented by lighted candles beneath, and the iridescent black tile on one full wall with coordinating accent strips dramatically contrasts the white wall tile. The contemporary theme offers maximum comfort and functionality. Not only is the new master bath more efficient and luxurious, but visitors tell the homeowners it belongs in a resort.
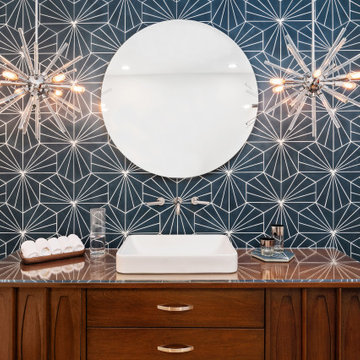
Свежая идея для дизайна: огромная ванная комната в стиле ретро с фасадами островного типа, темными деревянными фасадами, унитазом-моноблоком, синей плиткой, стеклянной плиткой, синими стенами, полом из терраццо, настольной раковиной, стеклянной столешницей, бежевым полом, душем с распашными дверями, белой столешницей, тумбой под одну раковину и подвесной тумбой - отличное фото интерьера
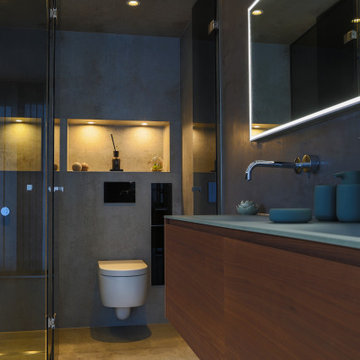
Großzügiges, offenes Wellnessbad mit Doppelwaschbecken von Falper und einem Hamam von Effe. Planung, Design und Lieferung durch acqua design - exklusive badkonzepte
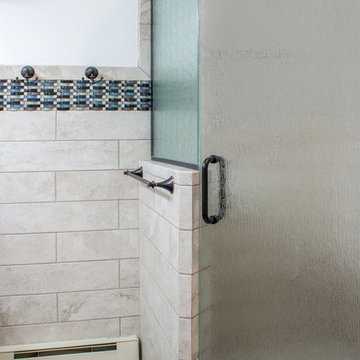
Gorgeous tile work and vanity with double sink were added to this home in Lake Geneva.
На фото: главная ванная комната среднего размера в современном стиле с фасадами с утопленной филенкой, темными деревянными фасадами, душем в нише, раздельным унитазом, черной плиткой, синей плиткой, белой плиткой, плиткой мозаикой, белыми стенами, полом из керамической плитки, монолитной раковиной, стеклянной столешницей, бежевым полом и открытым душем с
На фото: главная ванная комната среднего размера в современном стиле с фасадами с утопленной филенкой, темными деревянными фасадами, душем в нише, раздельным унитазом, черной плиткой, синей плиткой, белой плиткой, плиткой мозаикой, белыми стенами, полом из керамической плитки, монолитной раковиной, стеклянной столешницей, бежевым полом и открытым душем с
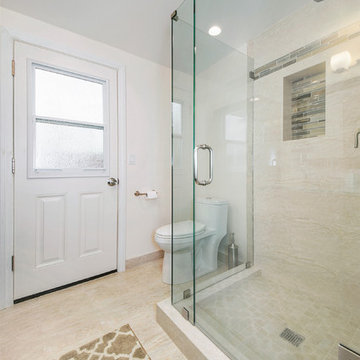
Bathroom remodeling, replace all fixture, new framless shower door, vanity, standing shower and custom tile work
Photos by Snow
Стильный дизайн: ванная комната среднего размера в современном стиле с плоскими фасадами, темными деревянными фасадами, угловым душем, бежевой плиткой, керамогранитной плиткой, полом из керамогранита, душевой кабиной, монолитной раковиной и стеклянной столешницей - последний тренд
Стильный дизайн: ванная комната среднего размера в современном стиле с плоскими фасадами, темными деревянными фасадами, угловым душем, бежевой плиткой, керамогранитной плиткой, полом из керамогранита, душевой кабиной, монолитной раковиной и стеклянной столешницей - последний тренд
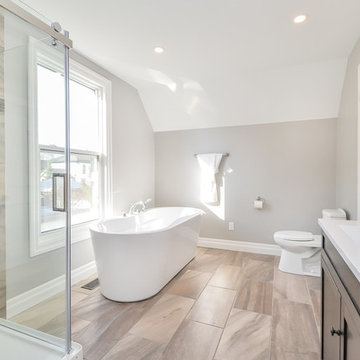
Пример оригинального дизайна: большая главная ванная комната в стиле неоклассика (современная классика) с отдельно стоящей ванной, угловым душем, коричневой плиткой, керамической плиткой, серыми стенами, полом из керамической плитки, накладной раковиной, стеклянной столешницей, фасадами в стиле шейкер, темными деревянными фасадами и унитазом-моноблоком
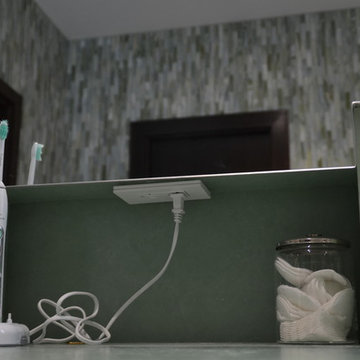
Стильный дизайн: главная ванная комната среднего размера в современном стиле с настольной раковиной, плоскими фасадами, темными деревянными фасадами, стеклянной столешницей, накладной ванной, душем без бортиков, унитазом-моноблоком, зеленой плиткой, зелеными стенами и полом из сланца - последний тренд
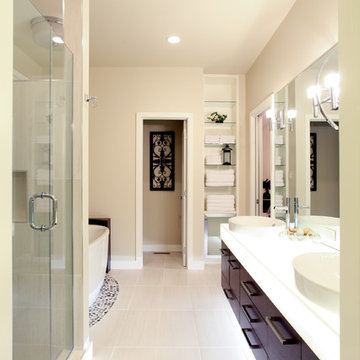
Пример оригинального дизайна: большая ванная комната в стиле неоклассика (современная классика) с настольной раковиной, плоскими фасадами, стеклянной столешницей, отдельно стоящей ванной, душем в нише, раздельным унитазом, белой плиткой, керамической плиткой, белыми стенами, полом из керамической плитки и темными деревянными фасадами
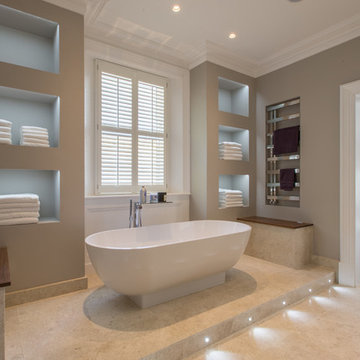
Jon Kempner Photography
На фото: большая главная ванная комната в современном стиле с плоскими фасадами, темными деревянными фасадами, отдельно стоящей ванной, открытым душем, инсталляцией, бежевой плиткой, плиткой из листового камня, бежевыми стенами, мраморным полом, монолитной раковиной и стеклянной столешницей с
На фото: большая главная ванная комната в современном стиле с плоскими фасадами, темными деревянными фасадами, отдельно стоящей ванной, открытым душем, инсталляцией, бежевой плиткой, плиткой из листового камня, бежевыми стенами, мраморным полом, монолитной раковиной и стеклянной столешницей с
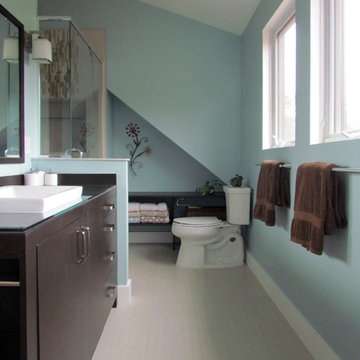
Hovde Construction Services custom built the vanity in this master bathroom. We designed the bathroom to allow windows in the South wall to help keep the bathroom warm in the winter. The shower is tucked in the corner within the dormer roof and with a view to the woods beyond.
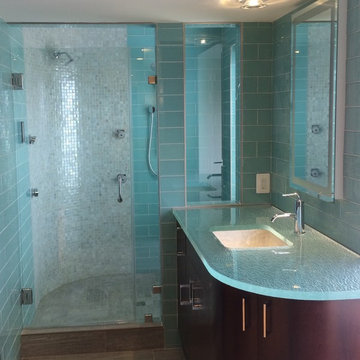
Installation completed by Blackketter Craftsmen, Inc.
Designer: Ruth Connell Studio Architects
На фото: ванная комната среднего размера в современном стиле с душем в нише, врезной раковиной, плоскими фасадами, темными деревянными фасадами, синей плиткой, стеклянной плиткой, синими стенами, полом из керамогранита, душевой кабиной, стеклянной столешницей, коричневым полом, душем с распашными дверями и синей столешницей
На фото: ванная комната среднего размера в современном стиле с душем в нише, врезной раковиной, плоскими фасадами, темными деревянными фасадами, синей плиткой, стеклянной плиткой, синими стенами, полом из керамогранита, душевой кабиной, стеклянной столешницей, коричневым полом, душем с распашными дверями и синей столешницей
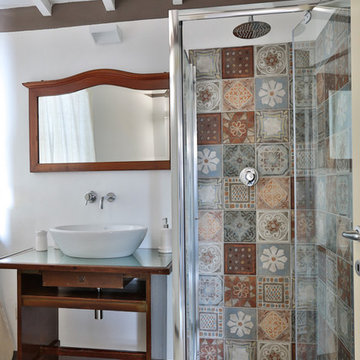
Recupero di un tavolino d'epoca per formare piano appoggio lavandino, doccia rivestita in cementine
Пример оригинального дизайна: ванная комната в стиле фьюжн с открытыми фасадами, темными деревянными фасадами, инсталляцией, разноцветной плиткой, керамогранитной плиткой, белыми стенами, полом из керамогранита, настольной раковиной, стеклянной столешницей, белым полом и зеленой столешницей
Пример оригинального дизайна: ванная комната в стиле фьюжн с открытыми фасадами, темными деревянными фасадами, инсталляцией, разноцветной плиткой, керамогранитной плиткой, белыми стенами, полом из керамогранита, настольной раковиной, стеклянной столешницей, белым полом и зеленой столешницей
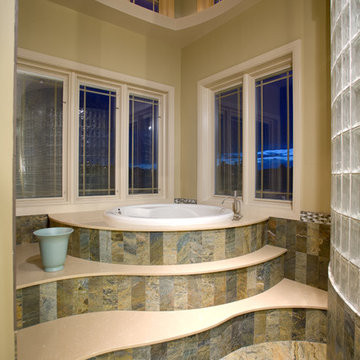
Идея дизайна: большая главная ванная комната в современном стиле с плоскими фасадами, темными деревянными фасадами, накладной ванной, душем в нише, бежевой плиткой, коричневой плиткой, серой плиткой, белой плиткой, плиткой мозаикой, бежевыми стенами, полом из сланца, монолитной раковиной и стеклянной столешницей
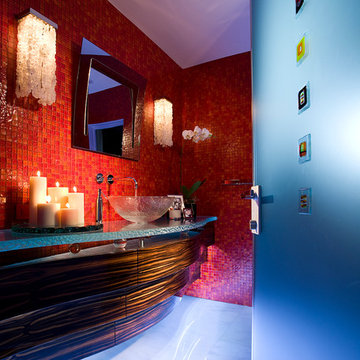
Powder bathroom is the one room in a house where not many rules apply. In this house, it is a vibrant example of transitional design.
As you enter thru frosted glass door decorated with colorful Venetian accents, you are immediately welcomed by vibrantly red walls reflecting softly in the white marble floor. The red mosaic creates a backdrop that sets the playful and elegant tone for this room, and it compliments perfectly with the floating, curvilinear black ebony vanity.
The entire powder room is designed with beauty and function in mind. Lets not be deceived here - it has all the necessities of a bathroom.
The three layers of this vanity give it an elegant and sculptural form while housing LED lighting and offering convenient and necessary storage in form of drawers. Special attention was paid to ensure uninterrupted pattern of the ebony veneer, maximizing its beauty. Furthermore, the weightless design of the vanity was accomplished by crowning it with a thick textured glass counter that sits a top of crystal spheres.
There are three lighting types in this bathroom, each addressing the specific function of this room: 1) recessed overhead LED lights used for general illumination, 2) soft warm light penetrating the rock crystal decorative sconces placed on each side of mirror to illuminate the face, 3) LED lighting under each layer of the vanity produces an elegant pattern at night and for use during entertaining.
Interior Design, Decorating & Project Management by Equilibrium Interior Design Inc
Photography by Craig Denis
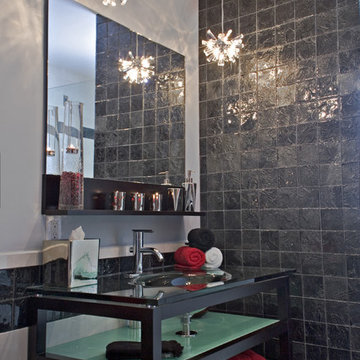
When Barry Miller of Simply Baths, Inc. first met with these Danbury, CT homeowners, they wanted to transform their 1950s master bathroom into a modern, luxurious space. To achieve the desired result, we eliminated a small linen closet in the hallway. Adding a mere 3 extra square feet of space allowed for a comfortable atmosphere and inspiring features. The new master bath boasts a roomy 6-by-3-foot shower stall with a dual showerhead and four body jets. A glass block window allows natural light into the space, and white pebble glass tiles accent the shower floor. Just an arm's length away, warm towels and a heated tile floor entice the homeowners.
A one-piece clear glass countertop and sink is beautifully accented by lighted candles beneath, and the iridescent black tile on one full wall with coordinating accent strips dramatically contrasts the white wall tile. The contemporary theme offers maximum comfort and functionality. Not only is the new master bath more efficient and luxurious, but visitors tell the homeowners it belongs in a resort.
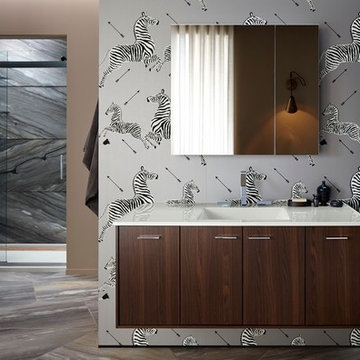
Kohler
Пример оригинального дизайна: главная ванная комната среднего размера в стиле фьюжн с плоскими фасадами, темными деревянными фасадами, угловым душем, разноцветными стенами, полом из керамогранита, монолитной раковиной, стеклянной столешницей, серым полом и душем с раздвижными дверями
Пример оригинального дизайна: главная ванная комната среднего размера в стиле фьюжн с плоскими фасадами, темными деревянными фасадами, угловым душем, разноцветными стенами, полом из керамогранита, монолитной раковиной, стеклянной столешницей, серым полом и душем с раздвижными дверями
Санузел с темными деревянными фасадами и стеклянной столешницей – фото дизайна интерьера
7

