Санузел с темными деревянными фасадами и разноцветной плиткой – фото дизайна интерьера
Сортировать:
Бюджет
Сортировать:Популярное за сегодня
101 - 120 из 7 766 фото
1 из 3
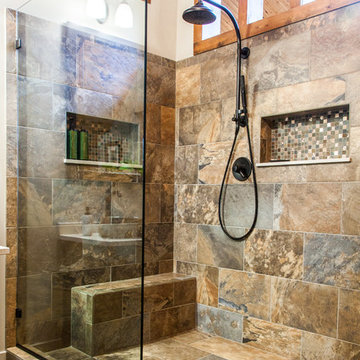
Double shower shelves!
На фото: главная ванная комната среднего размера в стиле рустика с настольной раковиной, фасадами в стиле шейкер, столешницей из искусственного кварца, отдельно стоящей ванной, открытым душем, разноцветной плиткой, керамогранитной плиткой, серыми стенами, полом из керамогранита, темными деревянными фасадами, унитазом-моноблоком, разноцветным полом и открытым душем с
На фото: главная ванная комната среднего размера в стиле рустика с настольной раковиной, фасадами в стиле шейкер, столешницей из искусственного кварца, отдельно стоящей ванной, открытым душем, разноцветной плиткой, керамогранитной плиткой, серыми стенами, полом из керамогранита, темными деревянными фасадами, унитазом-моноблоком, разноцветным полом и открытым душем с
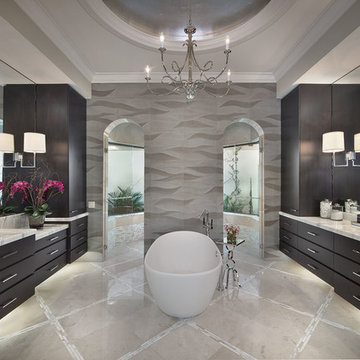
Giovianni Photography
Идея дизайна: главная ванная комната в современном стиле с монолитной раковиной, плоскими фасадами, темными деревянными фасадами, мраморной столешницей, отдельно стоящей ванной, душем без бортиков, разноцветной плиткой, каменной плиткой и полом из известняка
Идея дизайна: главная ванная комната в современном стиле с монолитной раковиной, плоскими фасадами, темными деревянными фасадами, мраморной столешницей, отдельно стоящей ванной, душем без бортиков, разноцветной плиткой, каменной плиткой и полом из известняка
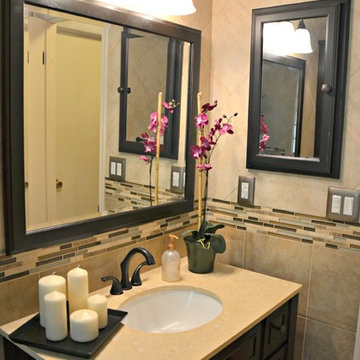
This bathroom is not only shared by the whole family, but it also is available for guests to use, so it was important to make this space appealing to the eyes. The whole room is accented with oil rubbed bronze fixtures so that it ties everything together. The sparkling blue and brown glass tile is from Mosaic Tile and the tile on the walls and floor are from B&F Ceramics. The framed mirror is from Bertch and the cabinets were supplied by the homeowner.
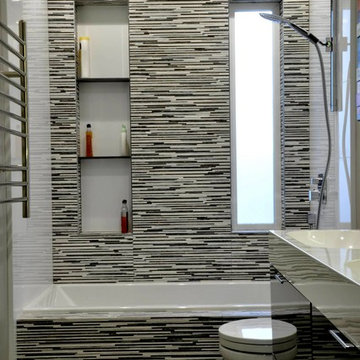
Photo by Homeowner. A Modern or contemporary bath using IKEA cabinets.
На фото: маленькая главная ванная комната в стиле модернизм с плоскими фасадами, ванной в нише, инсталляцией, разноцветной плиткой, монолитной раковиной, коричневым полом и темными деревянными фасадами для на участке и в саду
На фото: маленькая главная ванная комната в стиле модернизм с плоскими фасадами, ванной в нише, инсталляцией, разноцветной плиткой, монолитной раковиной, коричневым полом и темными деревянными фасадами для на участке и в саду
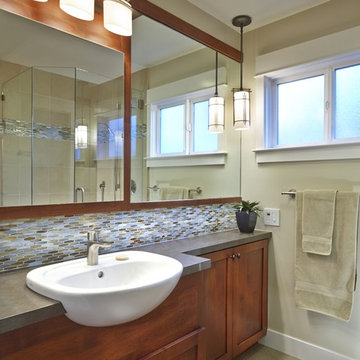
Photo by William Enos
На фото: маленькая главная ванная комната в стиле кантри с фасадами в стиле шейкер, темными деревянными фасадами, столешницей из искусственного кварца, разноцветной плиткой, бежевыми стенами и полом из керамогранита для на участке и в саду с
На фото: маленькая главная ванная комната в стиле кантри с фасадами в стиле шейкер, темными деревянными фасадами, столешницей из искусственного кварца, разноцветной плиткой, бежевыми стенами и полом из керамогранита для на участке и в саду с
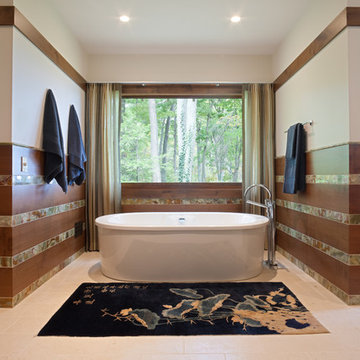
The Master Bath is centered on a gorgeous view of the surrounding woods. The alder and onyx wall paneling offers a modern take on traditional styling. Knoll rodarte sheers frame the sylvan view. Radiant floors warm bare feet year round.
Tyler Mallory Photography tylermallory.com
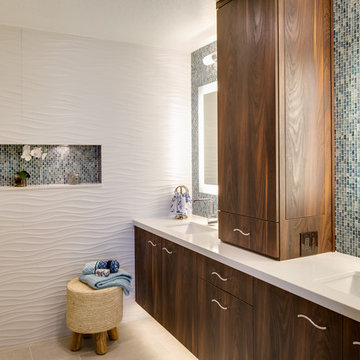
На фото: главная ванная комната среднего размера в современном стиле с плоскими фасадами, темными деревянными фасадами, разноцветной плиткой, плиткой мозаикой, белыми стенами, полом из керамогранита, врезной раковиной и столешницей из искусственного камня
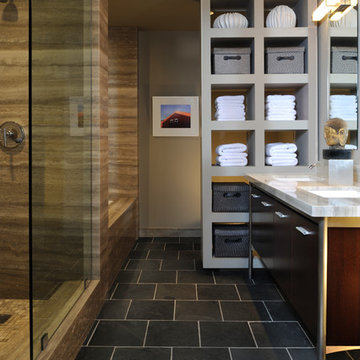
Peter Christiansen Valli
Пример оригинального дизайна: маленькая главная ванная комната в современном стиле с плоскими фасадами, темными деревянными фасадами, полновстраиваемой ванной, открытым душем, унитазом-моноблоком, разноцветной плиткой, каменной плиткой, серыми стенами, полом из сланца, врезной раковиной и столешницей из кварцита для на участке и в саду
Пример оригинального дизайна: маленькая главная ванная комната в современном стиле с плоскими фасадами, темными деревянными фасадами, полновстраиваемой ванной, открытым душем, унитазом-моноблоком, разноцветной плиткой, каменной плиткой, серыми стенами, полом из сланца, врезной раковиной и столешницей из кварцита для на участке и в саду
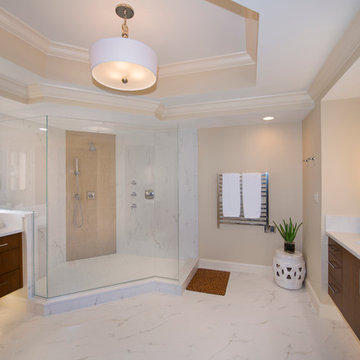
Our clients desperately needed a new master bathroom that had a better function, flow and aesthetic. Incorporating all of the family’s needs and desires, Progressive Design Build designed a new layout that accomplished all of their goals.
We started by removing the large Jacuzzi tub and tub deck and moving the vanity to the old shower location, making room for a new walk-in shower and heated towel bar that the owners wanted.
During demolition, a unique challenge presented itself. We found a vent pipe in the middle of the new vanity cabinet location, which wasn’t part of the original building drawings. Due to its location in a high-rise condo, which also serviced some of the floors below, we couldn’t move the pipe very far.
Through creative planning meetings and design, as well as innovative cabinetry solutions, we were able to work around the pipe.
The finishes on the project were much more contemporary giving the new master bathroom a subtle sophistication and understated elegance. The cabinets were designed with straight, simple lines and they were custom built with a deep, rich brown finish. The richness of the dark cabinetry juxtaposed with the elegance of the white porcelain tile floor and white Quartzite countertop, contributed to the room’s sophistication and the modern look that the clients desired.
In the end, all project goals were achieved!
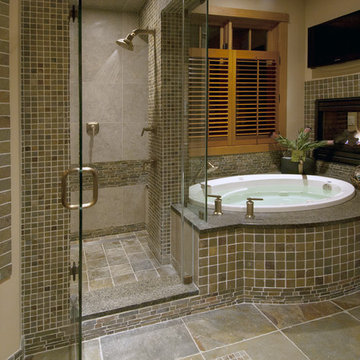
Designed by Marie Lail Blackburn, CMKBD
Идея дизайна: большая главная ванная комната в современном стиле с фасадами с выступающей филенкой, темными деревянными фасадами, накладной ванной, угловым душем, бежевой плиткой, коричневой плиткой, серой плиткой, разноцветной плиткой, каменной плиткой, бежевыми стенами, полом из мозаичной плитки, врезной раковиной и столешницей из гранита
Идея дизайна: большая главная ванная комната в современном стиле с фасадами с выступающей филенкой, темными деревянными фасадами, накладной ванной, угловым душем, бежевой плиткой, коричневой плиткой, серой плиткой, разноцветной плиткой, каменной плиткой, бежевыми стенами, полом из мозаичной плитки, врезной раковиной и столешницей из гранита

Идея дизайна: ванная комната в стиле фьюжн с открытыми фасадами, разноцветной плиткой, белыми стенами, полом из терракотовой плитки, столешницей из плитки, красным полом, разноцветной столешницей, встроенной тумбой, темными деревянными фасадами, угловым душем, керамической плиткой и открытым душем

Located withing an existing mid-century ranch house, we completely redesigned two existing small and dark interior spaces – a master bedroom and master bath. In the master bedroom we added a coffered ceiling and opened the view to the rearyard with a pair of black contemporary patio doors, which illuminate the space with natural light. In the master bath, we took an existing inefficient space and made it larger by eliminating interior walls and relocating all the existing plumbing fixtures. Because we were restricted with the existing footprint, we combined the free standing tub and shower within the same space – know as the “Shub”. The accent wall behind the free standing tub uses a white tile which mimicks ocean waves. Opposite the “Shub” we designed a free floating dual vanity and added a casement window to have a view of the rearyard. The new space is defined with clean crisp modern lines of the tile and plumbing fixtures
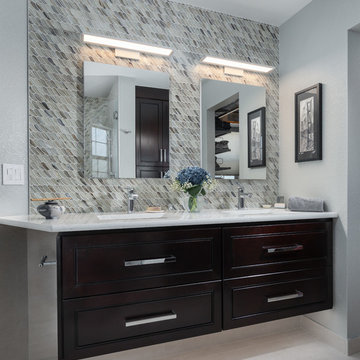
TG Images
Идея дизайна: маленькая главная, серо-белая ванная комната: освещение в стиле неоклассика (современная классика) с плоскими фасадами, темными деревянными фасадами, двойным душем, раздельным унитазом, разноцветной плиткой, стеклянной плиткой, серыми стенами, полом из цементной плитки, врезной раковиной, столешницей из искусственного кварца, серым полом, душем с распашными дверями, белой столешницей, фартуком, нишей, тумбой под две раковины и подвесной тумбой для на участке и в саду
Идея дизайна: маленькая главная, серо-белая ванная комната: освещение в стиле неоклассика (современная классика) с плоскими фасадами, темными деревянными фасадами, двойным душем, раздельным унитазом, разноцветной плиткой, стеклянной плиткой, серыми стенами, полом из цементной плитки, врезной раковиной, столешницей из искусственного кварца, серым полом, душем с распашными дверями, белой столешницей, фартуком, нишей, тумбой под две раковины и подвесной тумбой для на участке и в саду

http://www.sherioneal.com/
Стильный дизайн: маленький туалет в современном стиле с плоскими фасадами, темными деревянными фасадами, раздельным унитазом, разноцветной плиткой, стеклянной плиткой, синими стенами, паркетным полом среднего тона, монолитной раковиной, столешницей из искусственного кварца, коричневым полом и белой столешницей для на участке и в саду - последний тренд
Стильный дизайн: маленький туалет в современном стиле с плоскими фасадами, темными деревянными фасадами, раздельным унитазом, разноцветной плиткой, стеклянной плиткой, синими стенами, паркетным полом среднего тона, монолитной раковиной, столешницей из искусственного кварца, коричневым полом и белой столешницей для на участке и в саду - последний тренд
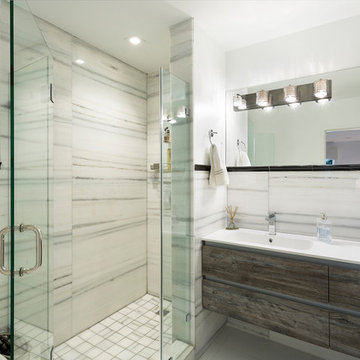
Свежая идея для дизайна: ванная комната среднего размера с плоскими фасадами, темными деревянными фасадами, душем в нише, разноцветной плиткой, мраморной плиткой, белыми стенами, душевой кабиной, накладной раковиной, столешницей из искусственного камня, душем с распашными дверями и белой столешницей - отличное фото интерьера
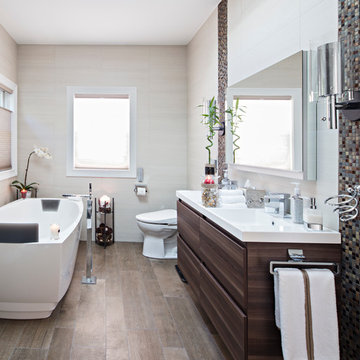
На фото: главная ванная комната в современном стиле с плоскими фасадами, темными деревянными фасадами, отдельно стоящей ванной, бежевой плиткой, разноцветной плиткой, бежевыми стенами, светлым паркетным полом и монолитной раковиной с
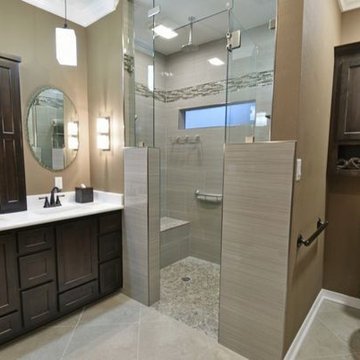
Идея дизайна: большая главная ванная комната в стиле неоклассика (современная классика) с фасадами в стиле шейкер, темными деревянными фасадами, душем без бортиков, унитазом-моноблоком, разноцветной плиткой, каменной плиткой, бежевыми стенами, полом из керамической плитки, врезной раковиной, столешницей из искусственного камня, бежевым полом и душем с распашными дверями
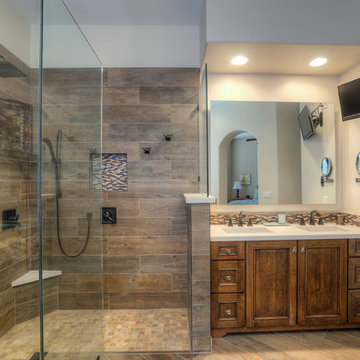
Mike Small Photography
Свежая идея для дизайна: главная ванная комната среднего размера в стиле модернизм с фасадами с утопленной филенкой, темными деревянными фасадами, отдельно стоящей ванной, душем без бортиков, раздельным унитазом, бежевой плиткой, синей плиткой, коричневой плиткой, разноцветной плиткой, удлиненной плиткой, бежевыми стенами, полом из керамогранита, врезной раковиной и столешницей из искусственного камня - отличное фото интерьера
Свежая идея для дизайна: главная ванная комната среднего размера в стиле модернизм с фасадами с утопленной филенкой, темными деревянными фасадами, отдельно стоящей ванной, душем без бортиков, раздельным унитазом, бежевой плиткой, синей плиткой, коричневой плиткой, разноцветной плиткой, удлиненной плиткой, бежевыми стенами, полом из керамогранита, врезной раковиной и столешницей из искусственного камня - отличное фото интерьера
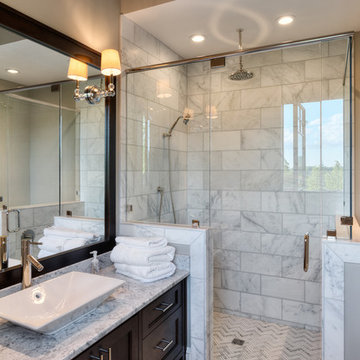
Getz Creative
Стильный дизайн: большая детская ванная комната в классическом стиле с фасадами с утопленной филенкой, темными деревянными фасадами, разноцветной плиткой, серыми стенами, полом из керамической плитки, настольной раковиной, столешницей из гранита, угловым душем, унитазом-моноблоком и керамической плиткой - последний тренд
Стильный дизайн: большая детская ванная комната в классическом стиле с фасадами с утопленной филенкой, темными деревянными фасадами, разноцветной плиткой, серыми стенами, полом из керамической плитки, настольной раковиной, столешницей из гранита, угловым душем, унитазом-моноблоком и керамической плиткой - последний тренд
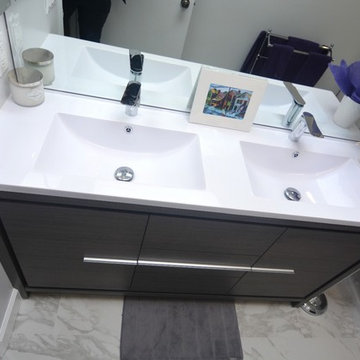
Master bathroom remodel. Santa Monica, CA
Источник вдохновения для домашнего уюта: маленькая главная ванная комната в стиле модернизм с фасадами с декоративным кантом, темными деревянными фасадами, накладной ванной, душем над ванной, унитазом-моноблоком, разноцветной плиткой, белыми стенами, мраморным полом, накладной раковиной и столешницей из кварцита для на участке и в саду
Источник вдохновения для домашнего уюта: маленькая главная ванная комната в стиле модернизм с фасадами с декоративным кантом, темными деревянными фасадами, накладной ванной, душем над ванной, унитазом-моноблоком, разноцветной плиткой, белыми стенами, мраморным полом, накладной раковиной и столешницей из кварцита для на участке и в саду
Санузел с темными деревянными фасадами и разноцветной плиткой – фото дизайна интерьера
6

