Санузел с темными деревянными фасадами и раздельным унитазом – фото дизайна интерьера
Сортировать:
Бюджет
Сортировать:Популярное за сегодня
101 - 120 из 31 594 фото
1 из 3
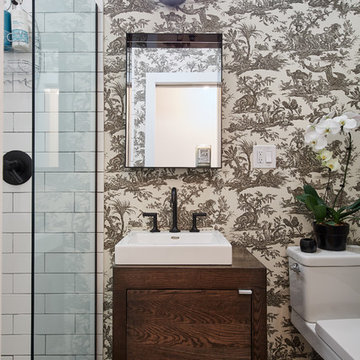
Aleks Eva (@aleksevaphoto)
Пример оригинального дизайна: ванная комната в современном стиле с темными деревянными фасадами, разноцветными стенами, полом из сланца, столешницей из дерева, плоскими фасадами, раздельным унитазом, белой плиткой, плиткой кабанчик и настольной раковиной
Пример оригинального дизайна: ванная комната в современном стиле с темными деревянными фасадами, разноцветными стенами, полом из сланца, столешницей из дерева, плоскими фасадами, раздельным унитазом, белой плиткой, плиткой кабанчик и настольной раковиной
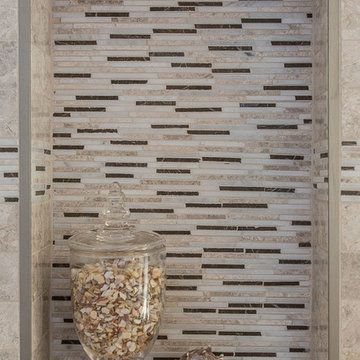
Accent tile in the shower niche, framed with a Schluter metal strip.
На фото: ванная комната среднего размера в стиле неоклассика (современная классика) с темными деревянными фасадами, ванной в нише, душем над ванной, раздельным унитазом, бежевой плиткой, серыми стенами, монолитной раковиной, фасадами островного типа, полом из керамогранита, столешницей из искусственного камня и удлиненной плиткой
На фото: ванная комната среднего размера в стиле неоклассика (современная классика) с темными деревянными фасадами, ванной в нише, душем над ванной, раздельным унитазом, бежевой плиткой, серыми стенами, монолитной раковиной, фасадами островного типа, полом из керамогранита, столешницей из искусственного камня и удлиненной плиткой
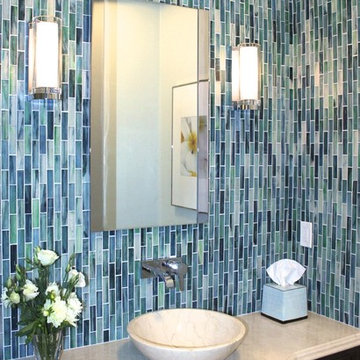
Источник вдохновения для домашнего уюта: маленький туалет в современном стиле с настольной раковиной, темными деревянными фасадами, мраморной столешницей, раздельным унитазом, синей плиткой, зелеными стенами и стеклянной плиткой для на участке и в саду
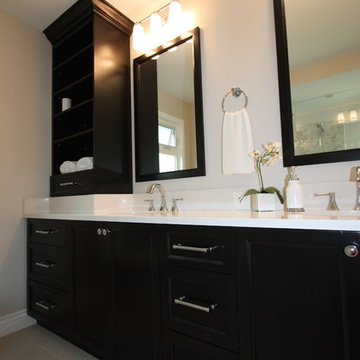
A built-in alcove tub transformed into a "party shower"
Стильный дизайн: большая главная ванная комната в стиле неоклассика (современная классика) с врезной раковиной, фасадами в стиле шейкер, темными деревянными фасадами, столешницей из искусственного кварца, открытым душем, раздельным унитазом, белой плиткой, каменной плиткой, серыми стенами и полом из керамогранита - последний тренд
Стильный дизайн: большая главная ванная комната в стиле неоклассика (современная классика) с врезной раковиной, фасадами в стиле шейкер, темными деревянными фасадами, столешницей из искусственного кварца, открытым душем, раздельным унитазом, белой плиткой, каменной плиткой, серыми стенами и полом из керамогранита - последний тренд
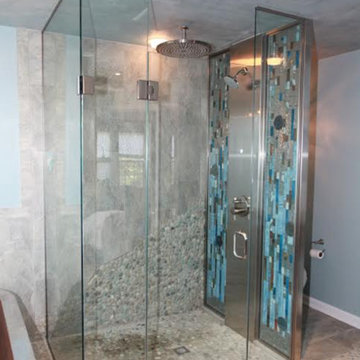
Пример оригинального дизайна: большая главная ванная комната в стиле фьюжн с плоскими фасадами, темными деревянными фасадами, отдельно стоящей ванной, душем без бортиков, раздельным унитазом, синими стенами, полом из галечной плитки, настольной раковиной, стеклянной столешницей и душем с распашными дверями

Designer: Terri Sears
Photography: Melissa Mills
Пример оригинального дизайна: главная ванная комната среднего размера в викторианском стиле с врезной раковиной, фасадами в стиле шейкер, темными деревянными фасадами, столешницей из гранита, отдельно стоящей ванной, угловым душем, раздельным унитазом, белой плиткой, плиткой кабанчик, розовыми стенами, полом из керамогранита, коричневым полом, душем с распашными дверями и разноцветной столешницей
Пример оригинального дизайна: главная ванная комната среднего размера в викторианском стиле с врезной раковиной, фасадами в стиле шейкер, темными деревянными фасадами, столешницей из гранита, отдельно стоящей ванной, угловым душем, раздельным унитазом, белой плиткой, плиткой кабанчик, розовыми стенами, полом из керамогранита, коричневым полом, душем с распашными дверями и разноцветной столешницей
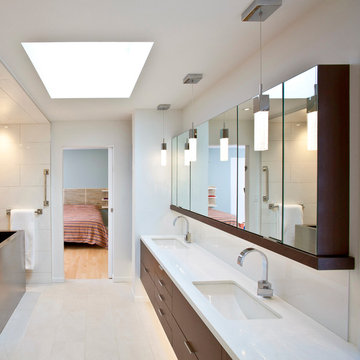
Ross Van Pelt
На фото: главная ванная комната среднего размера в стиле модернизм с врезной раковиной, плоскими фасадами, темными деревянными фасадами, столешницей из искусственного кварца, японской ванной, душем без бортиков, раздельным унитазом, белой плиткой, керамогранитной плиткой и белыми стенами с
На фото: главная ванная комната среднего размера в стиле модернизм с врезной раковиной, плоскими фасадами, темными деревянными фасадами, столешницей из искусственного кварца, японской ванной, душем без бортиков, раздельным унитазом, белой плиткой, керамогранитной плиткой и белыми стенами с
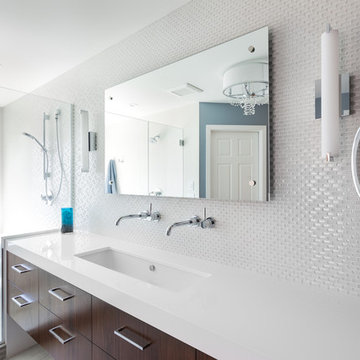
Ella Studios
На фото: большая главная ванная комната в стиле модернизм с раковиной с несколькими смесителями, плоскими фасадами, темными деревянными фасадами, столешницей из искусственного кварца, отдельно стоящей ванной, двойным душем, раздельным унитазом, белой плиткой, стеклянной плиткой, серыми стенами и полом из керамической плитки с
На фото: большая главная ванная комната в стиле модернизм с раковиной с несколькими смесителями, плоскими фасадами, темными деревянными фасадами, столешницей из искусственного кварца, отдельно стоящей ванной, двойным душем, раздельным унитазом, белой плиткой, стеклянной плиткой, серыми стенами и полом из керамической плитки с
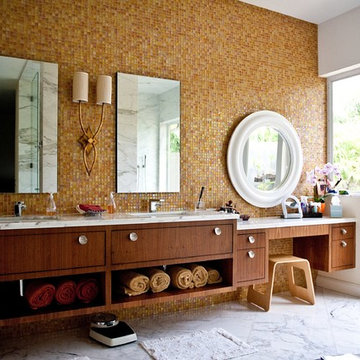
Стильный дизайн: огромная главная ванная комната в современном стиле с врезной раковиной, плоскими фасадами, мраморной столешницей, бежевой плиткой, плиткой мозаикой, мраморным полом, темными деревянными фасадами, белыми стенами, полновстраиваемой ванной, душем без бортиков, раздельным унитазом и серым полом - последний тренд
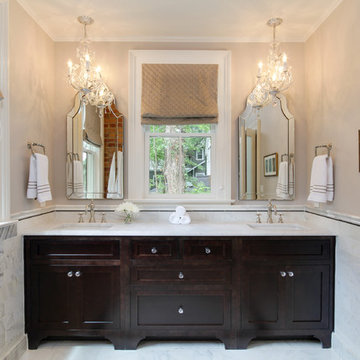
Tad Davis Photography
На фото: большая главная ванная комната в классическом стиле с врезной раковиной, фасадами в стиле шейкер, темными деревянными фасадами, мраморной столешницей, угловым душем, раздельным унитазом, белой плиткой, плиткой мозаикой, бежевыми стенами, мраморным полом и серым полом
На фото: большая главная ванная комната в классическом стиле с врезной раковиной, фасадами в стиле шейкер, темными деревянными фасадами, мраморной столешницей, угловым душем, раздельным унитазом, белой плиткой, плиткой мозаикой, бежевыми стенами, мраморным полом и серым полом
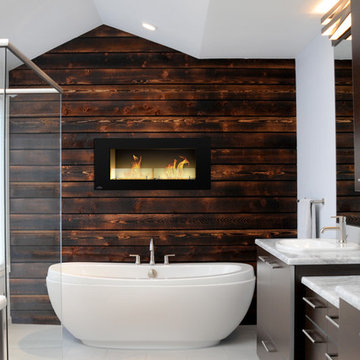
This is my favorite shot incorporating all of the design elements in the room. The simple blue grey tile and wall colors complement the amazing quartzite countertops. The dark wood cabinets and wall paneling provide just the right amount of warmth to the room.
Bill Watt Photography

This small bath carries an immense amount of presence. Bold metallic Copper walls and the Black walnut sliding barn door set a unique stage. **See the before pictures.
His/Hers toilets and vanities are in separate compartments.
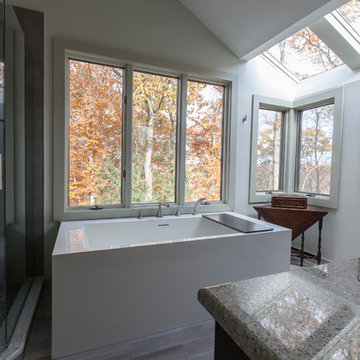
The priorities for this master bath remodel included an increased shower area, room for a dresser/clothes storage & the introduction of some sustainable materials. A custom built-in was created to house all of the husband’s clothes and was tucked neatly into the space formerly occupied by the shower. A local fabricator created countertops using concrete and recycled glass. The big, boxy tub, a floor model bought at an extreme discount, is the focal point of the room. Many of the other lines in the room echo its geometric and modern clean lines. The end result is a crisp, clean aesthetic that feels spacious and is filled with light.
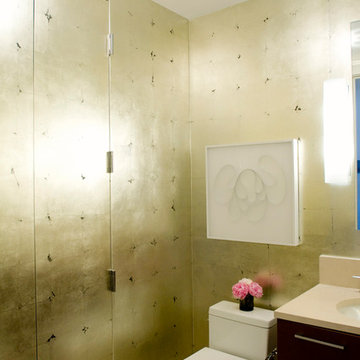
Angie Silvy
Стильный дизайн: туалет в современном стиле с плоскими фасадами, темными деревянными фасадами и раздельным унитазом - последний тренд
Стильный дизайн: туалет в современном стиле с плоскими фасадами, темными деревянными фасадами и раздельным унитазом - последний тренд
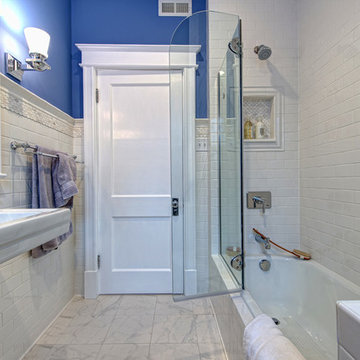
Matthew Harrer Photography
Свежая идея для дизайна: ванная комната среднего размера в морском стиле с фасадами в стиле шейкер, темными деревянными фасадами, ванной в нише, душем над ванной, раздельным унитазом, белой плиткой, плиткой кабанчик, фиолетовыми стенами, полом из керамической плитки, душевой кабиной, раковиной с пьедесталом, белым полом и душем с распашными дверями - отличное фото интерьера
Свежая идея для дизайна: ванная комната среднего размера в морском стиле с фасадами в стиле шейкер, темными деревянными фасадами, ванной в нише, душем над ванной, раздельным унитазом, белой плиткой, плиткой кабанчик, фиолетовыми стенами, полом из керамической плитки, душевой кабиной, раковиной с пьедесталом, белым полом и душем с распашными дверями - отличное фото интерьера
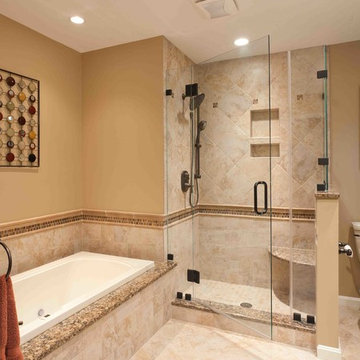
На фото: главная ванная комната среднего размера в классическом стиле с фасадами с выступающей филенкой, темными деревянными фасадами, угловым душем, раздельным унитазом, керамической плиткой, бежевыми стенами, полом из травертина, врезной раковиной и столешницей из гранита с

На фото: главная ванная комната среднего размера в классическом стиле с фасадами с утопленной филенкой, темными деревянными фасадами, угловым душем, раздельным унитазом, серой плиткой, удлиненной плиткой, белыми стенами, паркетным полом среднего тона, накладной раковиной и столешницей из талькохлорита

The configuration of a structural wall at one end of the bathroom influenced the interior shape of the walk-in steam shower. The corner chases became home to two recessed shower caddies on either side of a niche where a Botticino marble bench resides. The walls are white, highly polished Thassos marble. For the custom mural, Thassos and Botticino marble chips were fashioned into a mosaic of interlocking eternity rings. The basket weave pattern on the shower floor pays homage to the provenance of the house.
The linen closet next to the shower was designed to look like it originally resided with the vanity--compatible in style, but not exactly matching. Like so many heirloom cabinets, it was created to look like a double chest with a marble platform between upper and lower cabinets. The upper cabinet doors have antique glass behind classic curved mullions that are in keeping with the eternity ring theme in the shower.
Photographer: Peter Rymwid
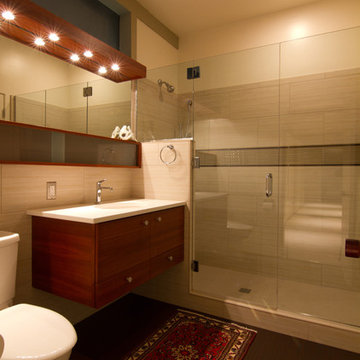
The home is a classic mid century modern overlooking Lake Oswego. The master bath is cramped and outdated with lots of monochromatic plastic laminate and a very small mildewed shower surround.
The client wanted to increase the size of the shower and update the bathroom in keeping with the architectural style of the rest of the house. Of course, budget was a concern as well.
We were able to double the size of the shower as well as removing the dropped ceiling which used to house the bath fan.
The new shower surround features a separate fixed head and handshower, porcelain tile with glass “bullet” accents and a niche for storage.
The new wall mount vanity, medicine cabinet and light valance were custom built to match the teak room dividers that run through the kitchen and living room. A new Marmoleum floor and updated plumbing fixtures provide the finishing touches.
The finished product accomplishes the client’s goals and fits seamlessly with the rest of the house.
Photo courtesy of Neil Kelly Design/Build

Стильный дизайн: маленькая ванная комната в классическом стиле с врезной раковиной, темными деревянными фасадами, столешницей из гранита, раздельным унитазом, коричневыми стенами, душевой кабиной, фасадами островного типа, полом из керамической плитки и коричневой столешницей для на участке и в саду - последний тренд
Санузел с темными деревянными фасадами и раздельным унитазом – фото дизайна интерьера
6

