Санузел с темными деревянными фасадами и открытым душем – фото дизайна интерьера
Сортировать:
Бюджет
Сортировать:Популярное за сегодня
161 - 180 из 11 039 фото
1 из 3
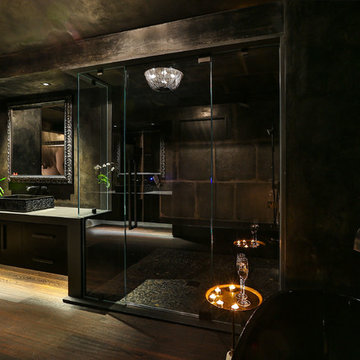
Modern master bathroom by Burdge Architects and Associates in Malibu, CA.
Berlyn Photography
Идея дизайна: большая главная ванная комната в современном стиле с черными стенами, темным паркетным полом, плоскими фасадами, темными деревянными фасадами, отдельно стоящей ванной, открытым душем, серой плиткой, каменной плиткой, раковиной с несколькими смесителями, столешницей из бетона, коричневым полом, душем с распашными дверями и серой столешницей
Идея дизайна: большая главная ванная комната в современном стиле с черными стенами, темным паркетным полом, плоскими фасадами, темными деревянными фасадами, отдельно стоящей ванной, открытым душем, серой плиткой, каменной плиткой, раковиной с несколькими смесителями, столешницей из бетона, коричневым полом, душем с распашными дверями и серой столешницей
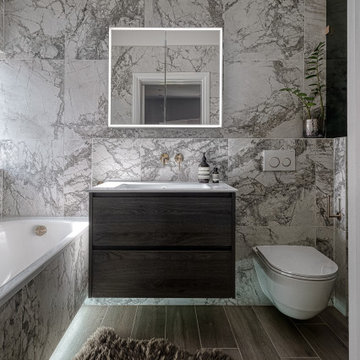
There is a lovely, luxurious, spa like feeling in this master ensuite. The dark wood of the vanity and brass taps work perfectly alongside these grey marble effect tiles. We also used a dark wood effect porcelain tile on the floor and bespoke, frameless smoked grey glass for the shower making it feel completely private.
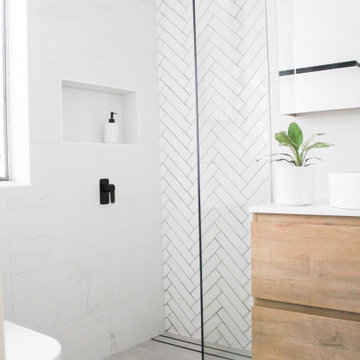
Walk In Shower, Ensuite and Main Bathroom Renovation, Small Bathrooms, Herringbone Feature Wall, Wall Hung Vanities, Small Bathroom Renovations, Marble and Herringbone Set Up
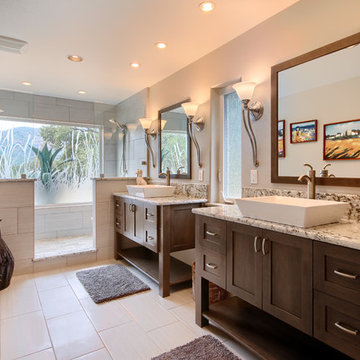
Bob Blandy, Medallion 360.com
На фото: большая главная ванная комната в стиле неоклассика (современная классика) с фасадами в стиле шейкер, открытым душем, раздельным унитазом, серой плиткой, керамогранитной плиткой, серыми стенами, полом из керамогранита, настольной раковиной, столешницей из гранита, серым полом, темными деревянными фасадами и открытым душем
На фото: большая главная ванная комната в стиле неоклассика (современная классика) с фасадами в стиле шейкер, открытым душем, раздельным унитазом, серой плиткой, керамогранитной плиткой, серыми стенами, полом из керамогранита, настольной раковиной, столешницей из гранита, серым полом, темными деревянными фасадами и открытым душем
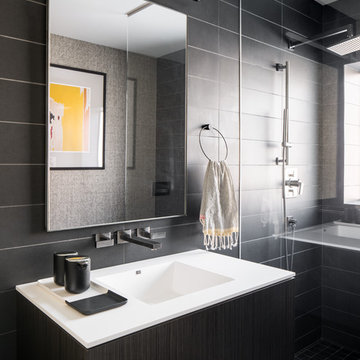
Location: Denver, CO, USA
THE CHALLENGE: Transform an outdated and compartmentalized 1950’s era home into an open, light filled, modern residence fit for a young and growing family.
THE SOLUTION: Juxtaposition was the name of the game. Dark floors contrast light walls; small spaces are enlarged by clean layouts; soft textures balance hard surfaces. Balanced opposites create a composed, family friendly residence.
Dado Interior Design
David Lauer Photography
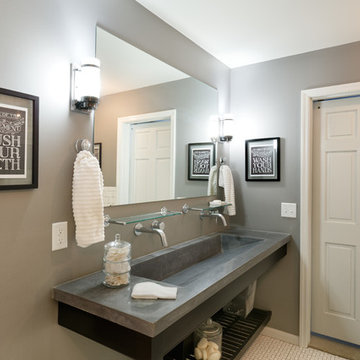
This 3/4 bath features a concrete trough sink with wall mounted faucets and a floating custom vanity.
Источник вдохновения для домашнего уюта: детская ванная комната в стиле лофт с темными деревянными фасадами, открытым душем, серыми стенами, полом из мозаичной плитки, раковиной с несколькими смесителями и столешницей из бетона
Источник вдохновения для домашнего уюта: детская ванная комната в стиле лофт с темными деревянными фасадами, открытым душем, серыми стенами, полом из мозаичной плитки, раковиной с несколькими смесителями и столешницей из бетона
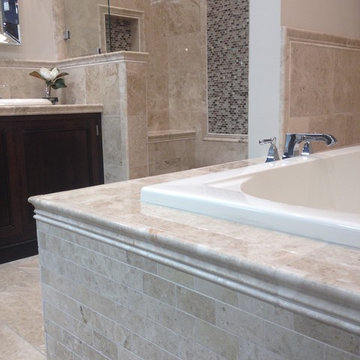
На фото: главная ванная комната среднего размера в классическом стиле с фасадами с утопленной филенкой, темными деревянными фасадами, накладной ванной, открытым душем, раздельным унитазом, бежевой плиткой, керамогранитной плиткой, бежевыми стенами, полом из керамогранита, накладной раковиной и столешницей из плитки
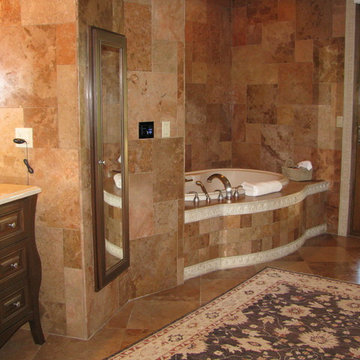
Envision Designs
Пример оригинального дизайна: большая главная ванная комната в средиземноморском стиле с фасадами островного типа, темными деревянными фасадами, накладной ванной, открытым душем, коричневой плиткой, керамогранитной плиткой, полом из керамогранита, врезной раковиной, столешницей из искусственного камня, коричневым полом, душем с распашными дверями и бежевой столешницей
Пример оригинального дизайна: большая главная ванная комната в средиземноморском стиле с фасадами островного типа, темными деревянными фасадами, накладной ванной, открытым душем, коричневой плиткой, керамогранитной плиткой, полом из керамогранита, врезной раковиной, столешницей из искусственного камня, коричневым полом, душем с распашными дверями и бежевой столешницей
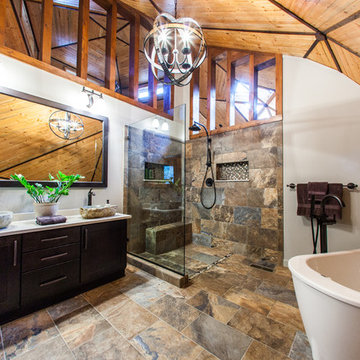
Added some glitz to the hanging chandelier. This rustic geodesic dome home is beautiful!
Идея дизайна: главная ванная комната среднего размера в стиле рустика с настольной раковиной, фасадами в стиле шейкер, столешницей из искусственного кварца, отдельно стоящей ванной, открытым душем, унитазом-моноблоком, разноцветной плиткой, керамогранитной плиткой, серыми стенами, полом из керамогранита, темными деревянными фасадами, разноцветным полом и открытым душем
Идея дизайна: главная ванная комната среднего размера в стиле рустика с настольной раковиной, фасадами в стиле шейкер, столешницей из искусственного кварца, отдельно стоящей ванной, открытым душем, унитазом-моноблоком, разноцветной плиткой, керамогранитной плиткой, серыми стенами, полом из керамогранита, темными деревянными фасадами, разноцветным полом и открытым душем
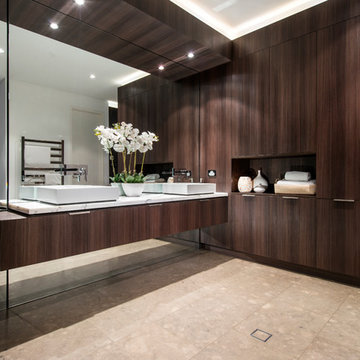
This multi-award winning master ensuite has had custom cabinets designed and the use of mirrors as a backsplash to the wall adds to the opulence of this space.
Styling by Urbane Projects
Photography by Joel Barbitta, D-Max Photography
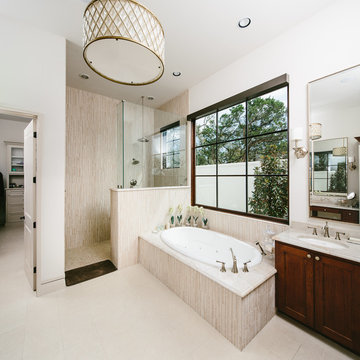
Пример оригинального дизайна: ванная комната в классическом стиле с врезной раковиной, фасадами с утопленной филенкой, темными деревянными фасадами, накладной ванной, открытым душем, бежевой плиткой, удлиненной плиткой, белыми стенами и открытым душем
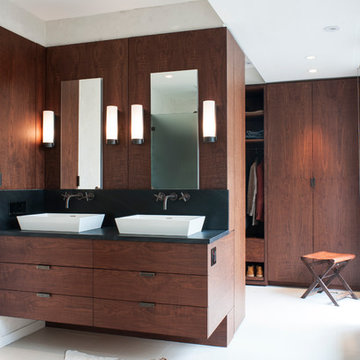
Brandon Webster Photography
Пример оригинального дизайна: главная ванная комната среднего размера в современном стиле с настольной раковиной, плоскими фасадами, темными деревянными фасадами, столешницей из талькохлорита, отдельно стоящей ванной, белой плиткой, керамогранитной плиткой, белыми стенами, полом из керамогранита и открытым душем
Пример оригинального дизайна: главная ванная комната среднего размера в современном стиле с настольной раковиной, плоскими фасадами, темными деревянными фасадами, столешницей из талькохлорита, отдельно стоящей ванной, белой плиткой, керамогранитной плиткой, белыми стенами, полом из керамогранита и открытым душем
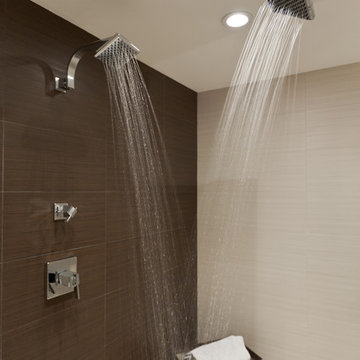
This Connecticut couple's bathroom had adequate but poorly utilized space. Outdated ceramic tiles, a lack of storage and a shared sink was inconvenient and less than aesthetically appealing. So Barry Miller of Simply Baths, Inc. worked with the homeowners to create a new and improved master bathroom.
The first step: demolishing the 56 sq. foot master closet and adding that space to the bathroom. To replace this storage, the old sitting room was transformed into a 250 square foot walk-in master closet. The newly enlarged bath now features a large two-person, barrier-free walk-in shower with a natural pebble mosaic floor. The sandy-beige floor-to-ceiling porcelain tile that accents the shower and continues throughout most of the bathroom adds earth tones while the blue glass mosaic wall behind the freestanding soaking tub adds spa style. Both the shower and the tub are enhanced by natural light from a nearby window, which also offers views of the peaceful New England countryside.
The two wall-hanging vanities have a simple, clean design while offering plenty of storage space, and the two vessel sinks add a touch of elegance. The renovated space is contemporary and luxurious - the perfect combination of natural elements in a spa-like setting.
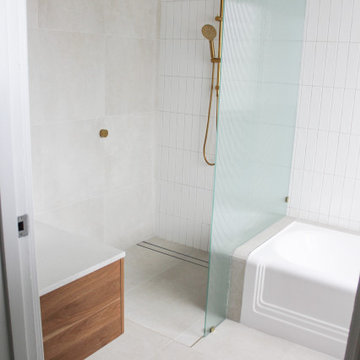
Brushed Brass, Art Deco Bathroom, Scarborough Bathrooms, Fluted Shower Screen, Kit Kat Tiles, Concrete Bath, On the Ball Bathrooms
Пример оригинального дизайна: большая главная ванная комната в современном стиле с плоскими фасадами, темными деревянными фасадами, полновстраиваемой ванной, открытым душем, унитазом-моноблоком, белой плиткой, керамической плиткой, белыми стенами, полом из керамогранита, настольной раковиной, столешницей из искусственного кварца, серым полом, открытым душем, белой столешницей, тумбой под одну раковину и подвесной тумбой
Пример оригинального дизайна: большая главная ванная комната в современном стиле с плоскими фасадами, темными деревянными фасадами, полновстраиваемой ванной, открытым душем, унитазом-моноблоком, белой плиткой, керамической плиткой, белыми стенами, полом из керамогранита, настольной раковиной, столешницей из искусственного кварца, серым полом, открытым душем, белой столешницей, тумбой под одну раковину и подвесной тумбой
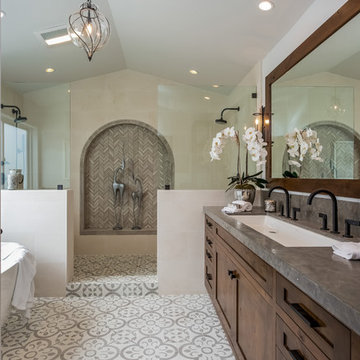
Avenue Eye
Источник вдохновения для домашнего уюта: главная ванная комната в стиле неоклассика (современная классика) с фасадами в стиле шейкер, темными деревянными фасадами, отдельно стоящей ванной, открытым душем, серой плиткой, белой плиткой, каменной плиткой, белыми стенами, полом из мозаичной плитки и раковиной с несколькими смесителями
Источник вдохновения для домашнего уюта: главная ванная комната в стиле неоклассика (современная классика) с фасадами в стиле шейкер, темными деревянными фасадами, отдельно стоящей ванной, открытым душем, серой плиткой, белой плиткой, каменной плиткой, белыми стенами, полом из мозаичной плитки и раковиной с несколькими смесителями

The serene guest suite in this lovely home has breathtaking views from the third floor. Blue skies abound and on a clear day the Denver skyline is visible. The lake that is visible from the windows is Chatfield Reservoir, that is often dotted with sailboats during the summer months. This comfortable suite boasts an upholstered king-sized bed with luxury linens, a full-sized dresser and a swivel chair for reading or taking in the beautiful views. The opposite side of the room features an on-suite bar with a wine refrigerator, sink and a coffee center. The adjoining bath features a jetted shower and a stylish floating vanity. This guest suite was designed to double as a second primary suite for the home, should the need ever arise.
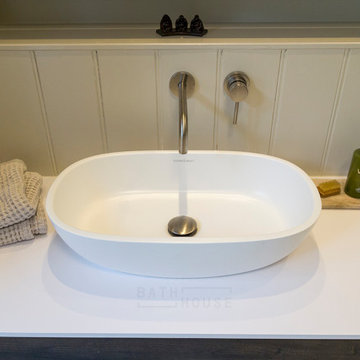
Источник вдохновения для домашнего уюта: главная ванная комната среднего размера в современном стиле с плоскими фасадами, темными деревянными фасадами, отдельно стоящей ванной, открытым душем, инсталляцией, желтыми стенами, полом из керамической плитки, настольной раковиной, столешницей из дерева, серым полом, открытым душем, белой столешницей, тумбой под одну раковину и подвесной тумбой
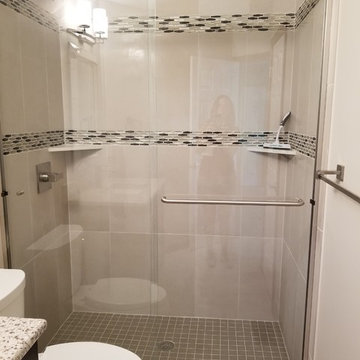
Drab to Fab Decorating- Guest Bathroom shower
Свежая идея для дизайна: маленькая главная ванная комната в классическом стиле с фасадами с выступающей филенкой, темными деревянными фасадами, открытым душем, унитазом-моноблоком, серой плиткой, плиткой мозаикой, полом из керамической плитки, врезной раковиной, столешницей из кварцита, серым полом, открытым душем и белой столешницей для на участке и в саду - отличное фото интерьера
Свежая идея для дизайна: маленькая главная ванная комната в классическом стиле с фасадами с выступающей филенкой, темными деревянными фасадами, открытым душем, унитазом-моноблоком, серой плиткой, плиткой мозаикой, полом из керамической плитки, врезной раковиной, столешницей из кварцита, серым полом, открытым душем и белой столешницей для на участке и в саду - отличное фото интерьера
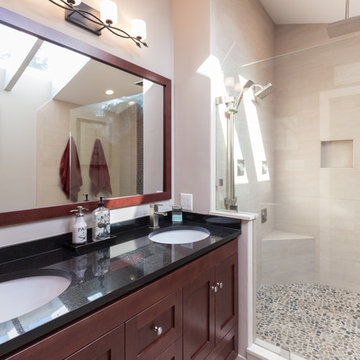
We love when customers aren't afraid to step a little outside the box and try something bold. This bathroom plays it safe in the shower area and then takes a giant leap to the daring with the vibrant red accent wall and modern toilet. The two looks mesh beautifully to provide a perfect balance that anyone would love. Also, notice the stone shower floor that delights the feet with a welcome massage in the mornings. Truly living the good life!
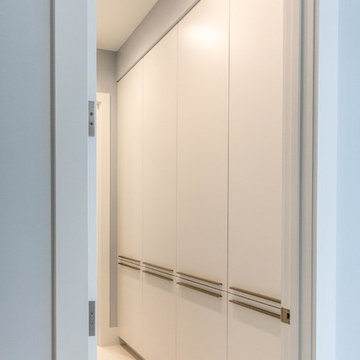
Пример оригинального дизайна: ванная комната среднего размера в современном стиле с плоскими фасадами, темными деревянными фасадами, открытым душем, унитазом-моноблоком, серой плиткой, мраморной плиткой, синими стенами, полом из керамогранита, настольной раковиной, столешницей из искусственного кварца, белым полом, открытым душем и белой столешницей
Санузел с темными деревянными фасадами и открытым душем – фото дизайна интерьера
9

