Санузел с темными деревянными фасадами и мраморным полом – фото дизайна интерьера
Сортировать:
Бюджет
Сортировать:Популярное за сегодня
121 - 140 из 8 914 фото
1 из 3
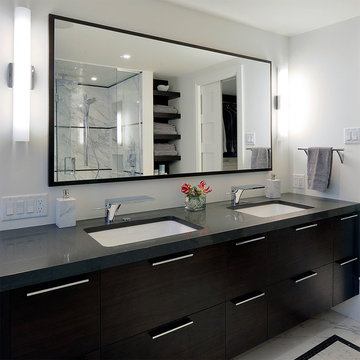
Clean white lighting flanking the mirror is just right for the morning prep routine. Solace by Tech Lighting. A project by Deslaurier Cabinets with lighting by Arevco Lighting.
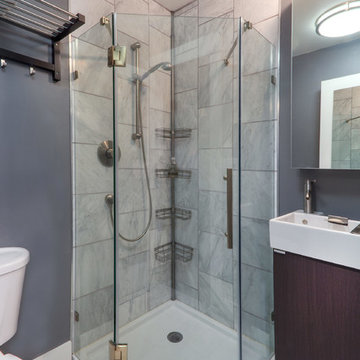
Tim Barber
Источник вдохновения для домашнего уюта: маленькая ванная комната в современном стиле с консольной раковиной, плоскими фасадами, темными деревянными фасадами, мраморной столешницей, угловым душем, раздельным унитазом, серой плиткой, каменной плиткой, серыми стенами и мраморным полом для на участке и в саду
Источник вдохновения для домашнего уюта: маленькая ванная комната в современном стиле с консольной раковиной, плоскими фасадами, темными деревянными фасадами, мраморной столешницей, угловым душем, раздельным унитазом, серой плиткой, каменной плиткой, серыми стенами и мраморным полом для на участке и в саду

J.THOM designed and supplied all of the products for this high-end bathroom. The only exception being the mirrors which the Owner had purchased previously which really worked with our concept. All of the cabinetry came from Iprina Cabinets which is a line exclusive to J.THOM in Philadelphia. We modified the sizes of the vanity and linen closet to maximize the space and at the same time, fit comfortably within allocated spaces.
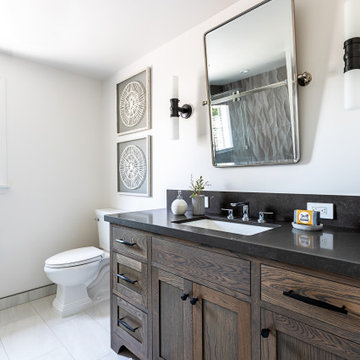
This Altadena home is the perfect example of modern farmhouse flair. The powder room flaunts an elegant mirror over a strapping vanity; the butcher block in the kitchen lends warmth and texture; the living room is replete with stunning details like the candle style chandelier, the plaid area rug, and the coral accents; and the master bathroom’s floor is a gorgeous floor tile.
Project designed by Courtney Thomas Design in La Cañada. Serving Pasadena, Glendale, Monrovia, San Marino, Sierra Madre, South Pasadena, and Altadena.
For more about Courtney Thomas Design, click here: https://www.courtneythomasdesign.com/
To learn more about this project, click here:
https://www.courtneythomasdesign.com/portfolio/new-construction-altadena-rustic-modern/
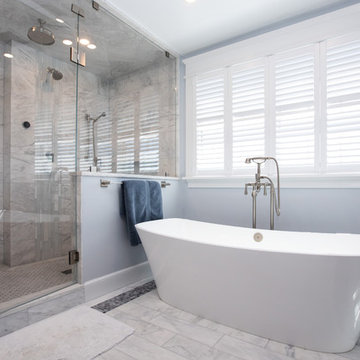
Looking for a spa retreat in your own home? This contemporary bathroom design in Hingham, MA is the answer! Take your pick between a large ThermaSol Steam shower and the stylish and soothing Victoria + Albert freestanding bathtub. The spacious shower is built for two with separate shower fixtures all from Rohl designed for side-by-side showering, along with a central rainfall showerhead and a handheld showerhead. The shower design also incudes a built-in shower seat, recessed storage niches, and a ledge. The frameless glass enclosure allows light to shine through the entire space. The Mouser Cabinetry vanity cabinet in a dark wood finish give the bathroom an elegant appearance. It includes ample storage, along with a central make up vanity with a seat. The dark wood cabinetry is offset by a white countertop and Kohler undermount sinks. Photos by Susan Hagstrom
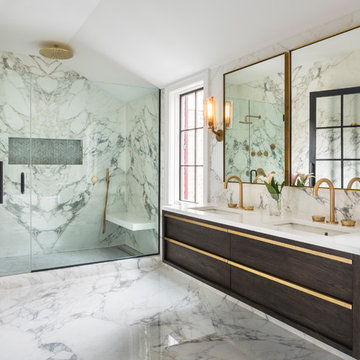
Stunning white Calacatta marble bathroom with marble floors and wall. Floating dark wood vanity cabinet with brass accents and fixtures. The tub is free standing with brass plumbing fixtures and a geometric gray chevron patterned wall. The alcove shower is all marble as well again with brass plumbing and fixtures and a built in storage alcove with gray herringbone patterned tile. Large glass paneled windows and doors allow ample light into the space.
Architect: Hierarchy Architecture + Design, PLLC
Interior Designer: JSE Interior Designs
Builder: True North
Photographer: Adam Kane Macchia
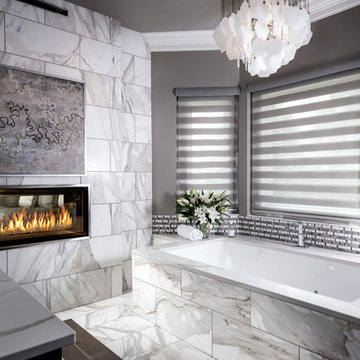
На фото: большая главная ванная комната в стиле модернизм с фасадами с утопленной филенкой, темными деревянными фасадами, полновстраиваемой ванной, угловым душем, серой плиткой, мраморной плиткой, серыми стенами, мраморным полом, врезной раковиной, столешницей из кварцита, белым полом, открытым душем и белой столешницей

Ensuite bathroom with putty metro tiles and toucan wallpaper with custom Barlow & Barlow sink
Источник вдохновения для домашнего уюта: главная ванная комната среднего размера в стиле фьюжн с темными деревянными фасадами, розовой плиткой, керамической плиткой, разноцветными стенами, мраморным полом, настольной раковиной, мраморной столешницей, серым полом, душем с распашными дверями, душем в нише и бежевой столешницей
Источник вдохновения для домашнего уюта: главная ванная комната среднего размера в стиле фьюжн с темными деревянными фасадами, розовой плиткой, керамической плиткой, разноцветными стенами, мраморным полом, настольной раковиной, мраморной столешницей, серым полом, душем с распашными дверями, душем в нише и бежевой столешницей
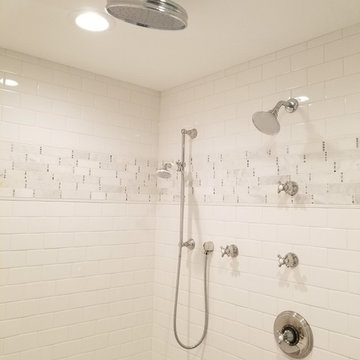
Пример оригинального дизайна: большая главная ванная комната в классическом стиле с плоскими фасадами, темными деревянными фасадами, душем в нише, раздельным унитазом, белой плиткой, мраморной плиткой, белыми стенами, мраморным полом, врезной раковиной, мраморной столешницей, серым полом и душем с распашными дверями
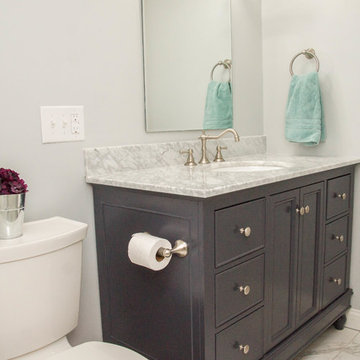
Свежая идея для дизайна: маленькая ванная комната в стиле неоклассика (современная классика) с раздельным унитазом, бежевой плиткой, серыми стенами, душевой кабиной, врезной раковиной, мраморной столешницей, фасадами с утопленной филенкой, темными деревянными фасадами, ванной в нише, душем над ванной, керамической плиткой, мраморным полом, белым полом и шторкой для ванной для на участке и в саду - отличное фото интерьера
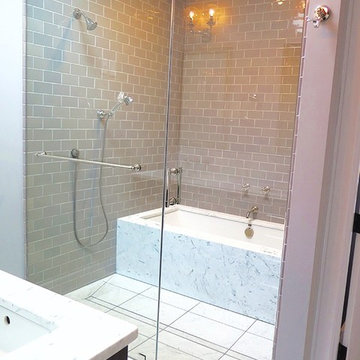
Beautiful tile and marble master bathroom. The soaking tub is encased in marble and enclosed inside of the frameless glass shower. Subway tile lines the shower walls. Marble tiles line the floor.
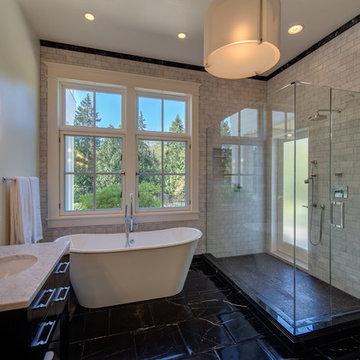
Kelvin Hughes, Kelvin Hughes Productions
Источник вдохновения для домашнего уюта: огромная главная ванная комната в классическом стиле с фасадами островного типа, темными деревянными фасадами, отдельно стоящей ванной, двойным душем, белой плиткой, каменной плиткой, мраморным полом, консольной раковиной и мраморной столешницей
Источник вдохновения для домашнего уюта: огромная главная ванная комната в классическом стиле с фасадами островного типа, темными деревянными фасадами, отдельно стоящей ванной, двойным душем, белой плиткой, каменной плиткой, мраморным полом, консольной раковиной и мраморной столешницей
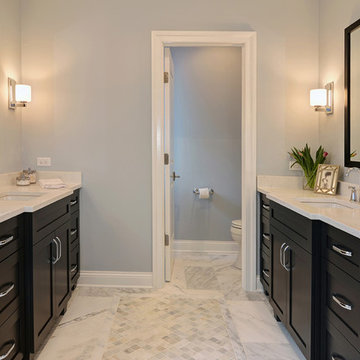
John Shipka
На фото: главная ванная комната среднего размера в стиле неоклассика (современная классика) с фасадами с утопленной филенкой, темными деревянными фасадами, открытым душем, каменной плиткой, серыми стенами, мраморным полом, врезной раковиной и столешницей из искусственного кварца
На фото: главная ванная комната среднего размера в стиле неоклассика (современная классика) с фасадами с утопленной филенкой, темными деревянными фасадами, открытым душем, каменной плиткой, серыми стенами, мраморным полом, врезной раковиной и столешницей из искусственного кварца
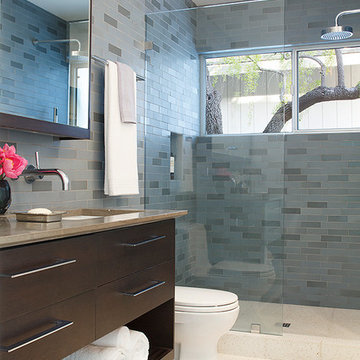
Пример оригинального дизайна: главная ванная комната среднего размера в стиле неоклассика (современная классика) с открытыми фасадами, темными деревянными фасадами, открытым душем, унитазом-моноблоком, серой плиткой, плиткой кабанчик, синими стенами, мраморным полом, врезной раковиной и столешницей из кварцита
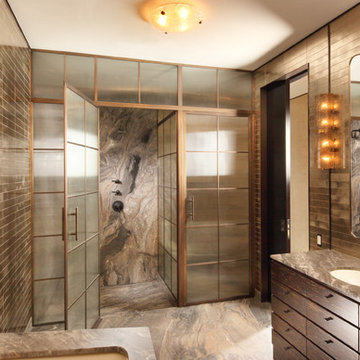
Regal Series - Framed Shower Enclosure
The Regal Series offers hand crafted custom designed solid brass enclosures. Our decorative finishes and unlimited decorative glass options complement classic designs. Solid brass frames are 1/8" wall thickness with a 5/16" Stainless Steel piano hinge adding to the strength and durability of the enclosure. Our designer staff will work closely with you to exceed your expectations.
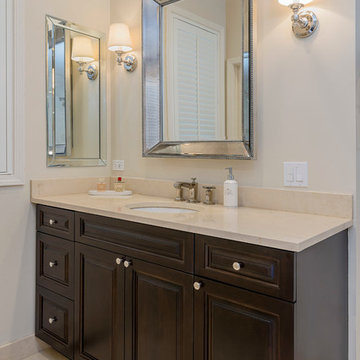
Raised panel Custom Cabinetry from Lewis Floor & Home in dark wood. Crema Marfil Marble slab countertop with 4 inch backsplash. 18x18 Crema Marfil Marble tile floor.
RAHokanson Photography
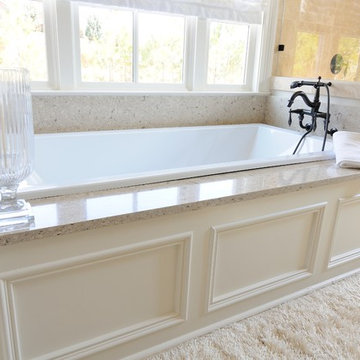
Cambria Darlington tubdeck by Atlanta Kitchen.
На фото: большая главная ванная комната в современном стиле с фасадами с утопленной филенкой, темными деревянными фасадами, ванной в нише, душем без бортиков, бежевыми стенами, мраморным полом, врезной раковиной и столешницей из искусственного кварца
На фото: большая главная ванная комната в современном стиле с фасадами с утопленной филенкой, темными деревянными фасадами, ванной в нише, душем без бортиков, бежевыми стенами, мраморным полом, врезной раковиной и столешницей из искусственного кварца
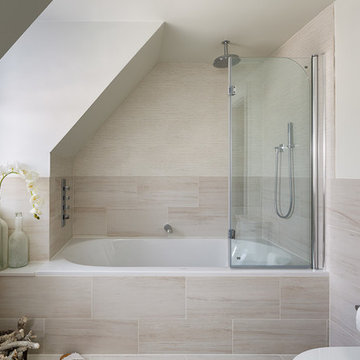
double space photography
Идея дизайна: маленькая детская ванная комната в современном стиле с монолитной раковиной, плоскими фасадами, темными деревянными фасадами, душем без бортиков, инсталляцией, коричневой плиткой, плиткой мозаикой, бежевыми стенами и мраморным полом для на участке и в саду
Идея дизайна: маленькая детская ванная комната в современном стиле с монолитной раковиной, плоскими фасадами, темными деревянными фасадами, душем без бортиков, инсталляцией, коричневой плиткой, плиткой мозаикой, бежевыми стенами и мраморным полом для на участке и в саду
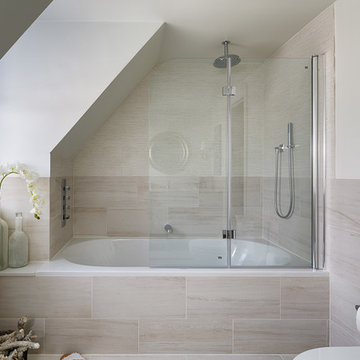
double space photography
Свежая идея для дизайна: маленькая ванная комната в современном стиле с монолитной раковиной, плоскими фасадами, темными деревянными фасадами, душем без бортиков, инсталляцией, коричневой плиткой, плиткой мозаикой, бежевыми стенами и мраморным полом для на участке и в саду - отличное фото интерьера
Свежая идея для дизайна: маленькая ванная комната в современном стиле с монолитной раковиной, плоскими фасадами, темными деревянными фасадами, душем без бортиков, инсталляцией, коричневой плиткой, плиткой мозаикой, бежевыми стенами и мраморным полом для на участке и в саду - отличное фото интерьера
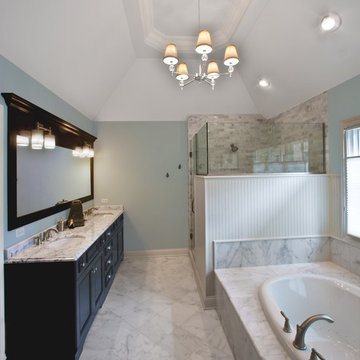
Пример оригинального дизайна: главная ванная комната среднего размера в классическом стиле с накладной ванной, угловым душем, фасадами с утопленной филенкой, темными деревянными фасадами, синими стенами, мраморным полом, врезной раковиной, мраморной столешницей и мраморной плиткой
Санузел с темными деревянными фасадами и мраморным полом – фото дизайна интерьера
7

