Санузел с темными деревянными фасадами и двойным душем – фото дизайна интерьера
Сортировать:
Бюджет
Сортировать:Популярное за сегодня
201 - 220 из 4 824 фото
1 из 3
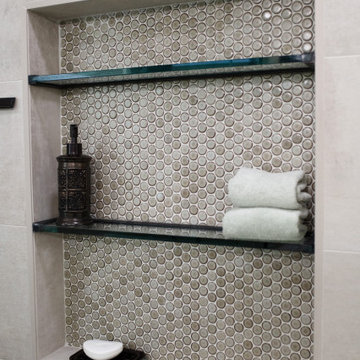
Идея дизайна: главная ванная комната среднего размера в стиле модернизм с фасадами в стиле шейкер, темными деревянными фасадами, угловой ванной, двойным душем, желтыми стенами, полом из керамической плитки, врезной раковиной, столешницей из искусственного кварца, бежевым полом, душем с распашными дверями, белой столешницей, сиденьем для душа, тумбой под две раковины и встроенной тумбой

Источник вдохновения для домашнего уюта: большой главный совмещенный санузел в стиле модернизм с плоскими фасадами, темными деревянными фасадами, накладной ванной, двойным душем, раздельным унитазом, бежевой плиткой, плиткой из травертина, бежевыми стенами, полом из травертина, врезной раковиной, мраморной столешницей, бежевым полом, открытым душем, бежевой столешницей, подвесной тумбой и панелями на стенах
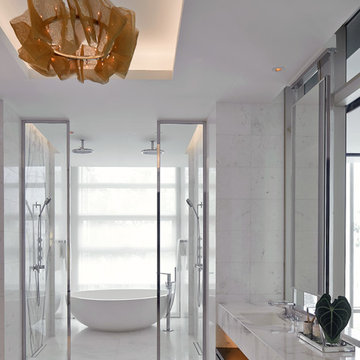
The master bathroom is lined in grained gray-white marble and features a custom bronze mesh light fixture and an Apaiser tub.
Photography - Chester Ong
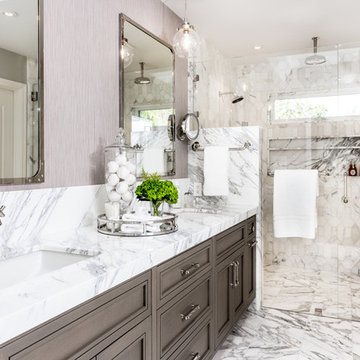
Идея дизайна: главная ванная комната в стиле неоклассика (современная классика) с фасадами с утопленной филенкой, темными деревянными фасадами, двойным душем, черно-белой плиткой, врезной раковиной и душем с распашными дверями
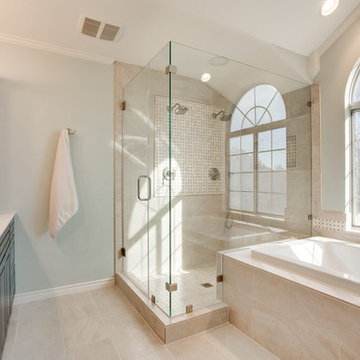
Design REMODEL Pros completed a Traditional Master Bathroom Remodel in Far North Dallas.
Countertop: Daino Reale Marble
Hardware: Kohler Devonshire Brushed Nickel
Accent Tile: Carrara White Basketweave Marble Mosaic
Photo Credit: Stephen Masker Photography
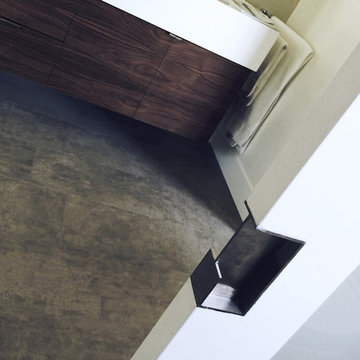
A sugatsune edge door pull accentuates the geometry of the overall architectural design, while providing for access from the front, back or the edge of the glass-inset pocket door.
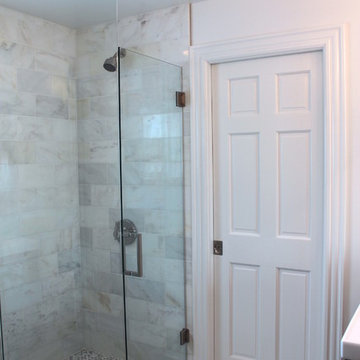
Michelle Drollette
На фото: главная ванная комната среднего размера в современном стиле с подвесной раковиной, плоскими фасадами, темными деревянными фасадами, двойным душем, унитазом-моноблоком, белой плиткой, каменной плиткой, белыми стенами и мраморным полом
На фото: главная ванная комната среднего размера в современном стиле с подвесной раковиной, плоскими фасадами, темными деревянными фасадами, двойным душем, унитазом-моноблоком, белой плиткой, каменной плиткой, белыми стенами и мраморным полом
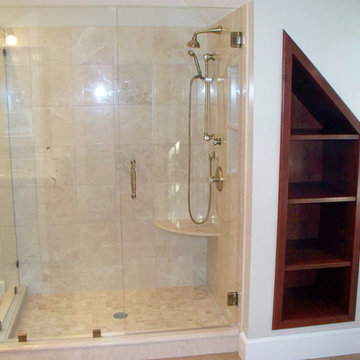
These homeowners approached Renovisions to remodel their master bath. With their kids off at college it was time to do something for themselves. They wanted an elegant upscale look with a spacious shower with glass enclosure, a high-end whirlpool bathtub and custom built in for towels. Their existing tub presented a safety issue when they opened & closed the windows which were located directly behind the tub. The new design includes a free standing tub/whirlpool with custom rounded and removable wood panels to access electrical and plumbing components. This allows a safe pass way around the tub as well as a more open feel. The adjacent shower boasts a generous space with an open style created by the use of 3/8” shower glass enclosure on 2 sides. Custom cubbies and corner seat were built into the Crema marfil marble tiles.
12″x24″ porcelain tiles were installed in a herringbone pattern providing a beautiful and unique appearance setting a neutral stage to showcase the burgundy cherry custom vanities with beaded detail and matching tower with Victorian glass.
Crema Marfil marble countertops on the vanities and slab on tub featured ogee edges lending a real elegant feel to the room. The Piece de Resistance was the exquisite antique brass widespread faucets, hand held shower, shower head, matching antique brass accessories and cabinet hardware all decorated with Swarovski cut crystals.
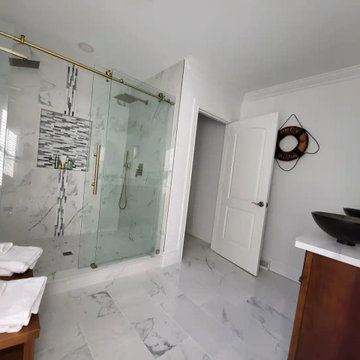
One Full 10x12 Bedroom Was Used To Create This Exquisite Master Bath! The Customer Asked Our Designer (LMN S.P.) To Make it Clean & Modern yet Keep Some Of The Century home Charm.
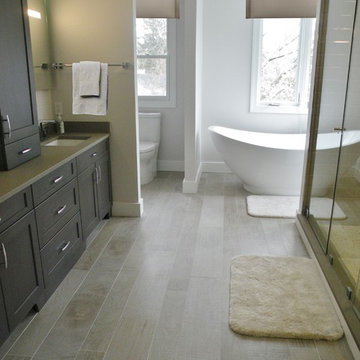
Источник вдохновения для домашнего уюта: главная ванная комната в стиле модернизм с отдельно стоящей ванной, двойным душем, унитазом-моноблоком, серыми стенами, полом из керамической плитки, врезной раковиной, фасадами в стиле шейкер, темными деревянными фасадами, серой плиткой, керамической плиткой и столешницей из кварцита
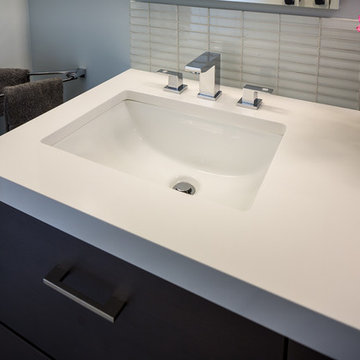
Murdoch Photography & Company
На фото: большая главная ванная комната в стиле модернизм с врезной раковиной, плоскими фасадами, темными деревянными фасадами, столешницей из искусственного кварца, накладной ванной, двойным душем, унитазом-моноблоком, серой плиткой, керамогранитной плиткой, синими стенами и полом из керамогранита
На фото: большая главная ванная комната в стиле модернизм с врезной раковиной, плоскими фасадами, темными деревянными фасадами, столешницей из искусственного кварца, накладной ванной, двойным душем, унитазом-моноблоком, серой плиткой, керамогранитной плиткой, синими стенами и полом из керамогранита
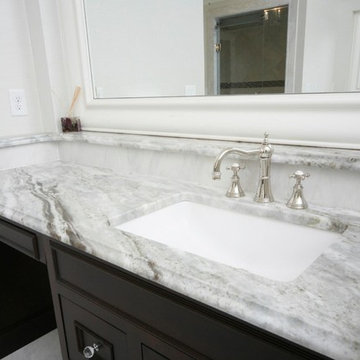
The Fantasy Brown granite provides the look of marble with the durability of granite and coordinates beautifully with the dark brown vanity.
Стильный дизайн: огромная ванная комната в классическом стиле с врезной раковиной, фасадами с утопленной филенкой, темными деревянными фасадами, мраморной столешницей, отдельно стоящей ванной, двойным душем, унитазом-моноблоком, серой плиткой, каменной плиткой, бежевыми стенами и мраморным полом - последний тренд
Стильный дизайн: огромная ванная комната в классическом стиле с врезной раковиной, фасадами с утопленной филенкой, темными деревянными фасадами, мраморной столешницей, отдельно стоящей ванной, двойным душем, унитазом-моноблоком, серой плиткой, каменной плиткой, бежевыми стенами и мраморным полом - последний тренд
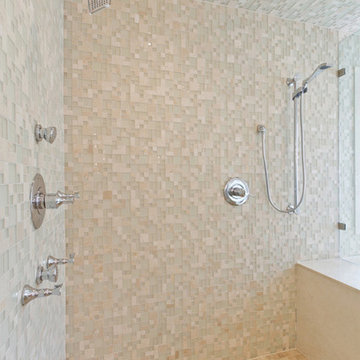
Omar Landeros
На фото: большая главная ванная комната в стиле неоклассика (современная классика) с врезной раковиной, плоскими фасадами, темными деревянными фасадами, столешницей из кварцита, гидромассажной ванной, двойным душем, унитазом-моноблоком, синей плиткой, плиткой мозаикой, белыми стенами и полом из травертина
На фото: большая главная ванная комната в стиле неоклассика (современная классика) с врезной раковиной, плоскими фасадами, темными деревянными фасадами, столешницей из кварцита, гидромассажной ванной, двойным душем, унитазом-моноблоком, синей плиткой, плиткой мозаикой, белыми стенами и полом из травертина
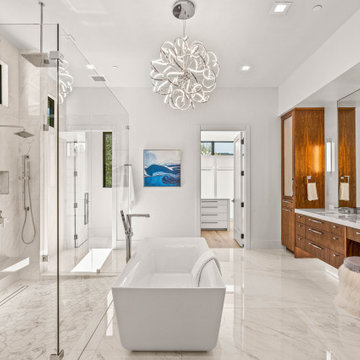
Источник вдохновения для домашнего уюта: главная ванная комната: освещение в современном стиле с плоскими фасадами, темными деревянными фасадами, отдельно стоящей ванной, двойным душем, белыми стенами, врезной раковиной, белым полом, душем с распашными дверями, белой столешницей, тумбой под две раковины и встроенной тумбой
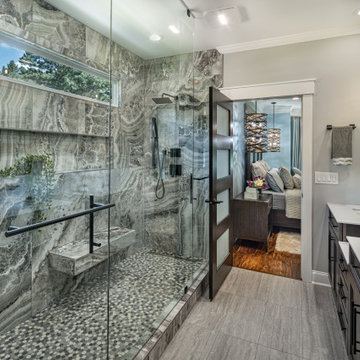
A poorly operating bathroom was creating a negative effect on how it was functioning for Tyrone and Veronica. This 120-square-foot bathroom in Atlanta, GA had problems which needed to be addressed. A leaking, moldy shower stall and a large unused jacuzzi tub were the impetus for this bathroom renovation. The lack of storage in the long narrow double vanity with oversized frameless mirror created yet another problem.
Our immediate attention focused on replacing the large double window above the jacuzzi tub with a long narrow 6-foot window. Because the jacuzzi tub was rarely used my clients wanted to remove it; instead, they wanted a 9-foot his and hers double shower. We decided to modify the vanity with a custom-built double vanity with an attached tall linen closet. The linen closet inside the bathroom was then turned it into a shoe closet. There is a lack of storage space in the owner’s suite closet, so we decided to convert the linen closet into a shoe closet.
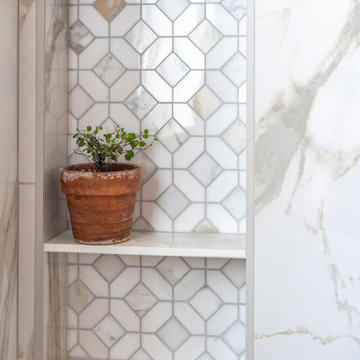
Источник вдохновения для домашнего уюта: большая главная ванная комната в средиземноморском стиле с фасадами в стиле шейкер, темными деревянными фасадами, отдельно стоящей ванной, двойным душем, врезной раковиной, серым полом, душем с распашными дверями, белой столешницей, сиденьем для душа, тумбой под две раковины, встроенной тумбой и сводчатым потолком
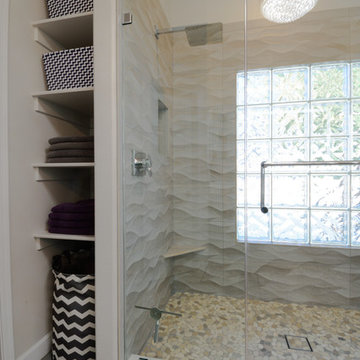
Идея дизайна: главная ванная комната среднего размера в современном стиле с фасадами в стиле шейкер, темными деревянными фасадами, двойным душем, бежевой плиткой, керамической плиткой, бежевыми стенами, полом из ламината, врезной раковиной, столешницей из искусственного кварца, бежевым полом и душем с распашными дверями
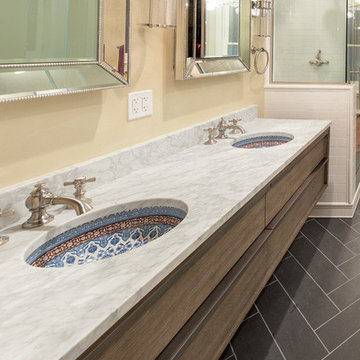
The master bathroom is a complete change from the original layout including installing a bathtub where there was none, adding a shower on the opposite side of the bathroom and also moving the vanities as well as removing a wall between two rooms to create a larger space. The teak wood platform for the bathtub was an addition to the project after it was found out that the 4” slurry topper to the cement slab could not be 100% removed due to structural constraints. This necessitated us to move the plumbing to above the floor line so the platform covers this plumbing.
Designed by Chi Renovation & Design who serve Chicago and it's surrounding suburbs, with an emphasis on the North Side and North Shore. You'll find their work from the Loop through Lincoln Park, Skokie, Wilmette, and all of the way up to Lake Forest.
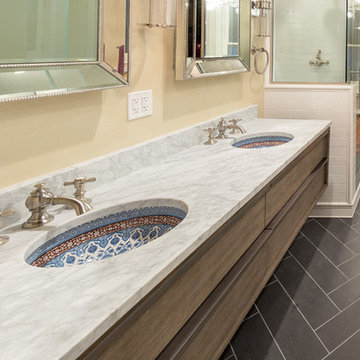
The master bathroom is a complete change from the original layout including installing a bathtub where there was none, adding a shower on the opposite side of the bathroom and also moving the vanities as well as removing a wall between two rooms to create a larger space. The teak wood platform for the bathtub was an addition to the project after it was found out that the 4” slurry topper to the cement slab could not be 100% removed due to structural constraints. This necessitated us to move the plumbing to above the floor line so the platform covers this plumbing.
Designed by Chi Renovation & Design who serve Chicago and it's surrounding suburbs, with an emphasis on the North Side and North Shore. You'll find their work from the Loop through Lincoln Park, Skokie, Wilmette, and all of the way up to Lake Forest.
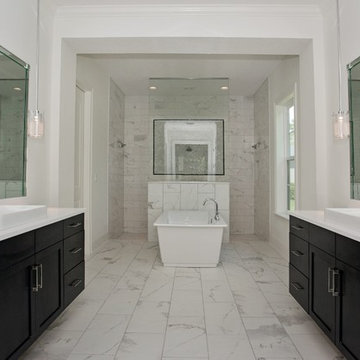
Fox Signature Homes, foxmhf@gmail.com, jeffrey Reed
Источник вдохновения для домашнего уюта: большая главная ванная комната в стиле неоклассика (современная классика) с консольной раковиной, фасадами с утопленной филенкой, темными деревянными фасадами, столешницей из искусственного кварца, отдельно стоящей ванной, двойным душем, серой плиткой, каменной плиткой, белыми стенами и мраморным полом
Источник вдохновения для домашнего уюта: большая главная ванная комната в стиле неоклассика (современная классика) с консольной раковиной, фасадами с утопленной филенкой, темными деревянными фасадами, столешницей из искусственного кварца, отдельно стоящей ванной, двойным душем, серой плиткой, каменной плиткой, белыми стенами и мраморным полом
Санузел с темными деревянными фасадами и двойным душем – фото дизайна интерьера
11

