Санузел с темными деревянными фасадами и душем в нише – фото дизайна интерьера
Сортировать:
Бюджет
Сортировать:Популярное за сегодня
81 - 100 из 24 593 фото
1 из 3

Photography: Garett + Carrie Buell of Studiobuell/ studiobuell.com
Идея дизайна: ванная комната среднего размера в стиле кантри с фасадами в стиле шейкер, темными деревянными фасадами, душем в нише, белой плиткой, плиткой кабанчик, серыми стенами, полом из керамогранита, врезной раковиной, столешницей из искусственного кварца, черным полом, душем с распашными дверями, белой столешницей, сиденьем для душа, тумбой под две раковины и встроенной тумбой
Идея дизайна: ванная комната среднего размера в стиле кантри с фасадами в стиле шейкер, темными деревянными фасадами, душем в нише, белой плиткой, плиткой кабанчик, серыми стенами, полом из керамогранита, врезной раковиной, столешницей из искусственного кварца, черным полом, душем с распашными дверями, белой столешницей, сиденьем для душа, тумбой под две раковины и встроенной тумбой
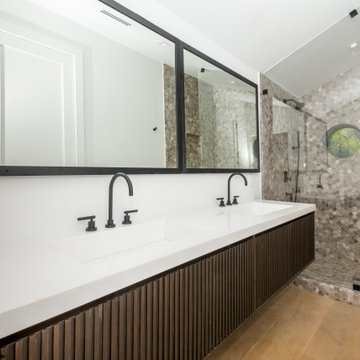
Situated on prime waterfront slip, the Pine Tree House could float we used so much wood.
This project consisted of a complete package. Built-In lacquer wall unit with custom cabinetry & LED lights, walnut floating vanities, credenzas, walnut slat wood bar with antique mirror backing.

Our client’s charming cottage was no longer meeting the needs of their family. We needed to give them more space but not lose the quaint characteristics that make this little historic home so unique. So we didn’t go up, and we didn’t go wide, instead we took this master suite addition straight out into the backyard and maintained 100% of the original historic façade.
Master Suite
This master suite is truly a private retreat. We were able to create a variety of zones in this suite to allow room for a good night’s sleep, reading by a roaring fire, or catching up on correspondence. The fireplace became the real focal point in this suite. Wrapped in herringbone whitewashed wood planks and accented with a dark stone hearth and wood mantle, we can’t take our eyes off this beauty. With its own private deck and access to the backyard, there is really no reason to ever leave this little sanctuary.
Master Bathroom
The master bathroom meets all the homeowner’s modern needs but has plenty of cozy accents that make it feel right at home in the rest of the space. A natural wood vanity with a mixture of brass and bronze metals gives us the right amount of warmth, and contrasts beautifully with the off-white floor tile and its vintage hex shape. Now the shower is where we had a little fun, we introduced the soft matte blue/green tile with satin brass accents, and solid quartz floor (do you see those veins?!). And the commode room is where we had a lot fun, the leopard print wallpaper gives us all lux vibes (rawr!) and pairs just perfectly with the hex floor tile and vintage door hardware.
Hall Bathroom
We wanted the hall bathroom to drip with vintage charm as well but opted to play with a simpler color palette in this space. We utilized black and white tile with fun patterns (like the little boarder on the floor) and kept this room feeling crisp and bright.

На фото: огромная главная ванная комната в стиле неоклассика (современная классика) с фасадами в стиле шейкер, темными деревянными фасадами, отдельно стоящей ванной, душем в нише, унитазом-моноблоком, белой плиткой, мраморной плиткой, белыми стенами, полом из мозаичной плитки, врезной раковиной, мраморной столешницей, разноцветным полом, душем с распашными дверями и белой столешницей с
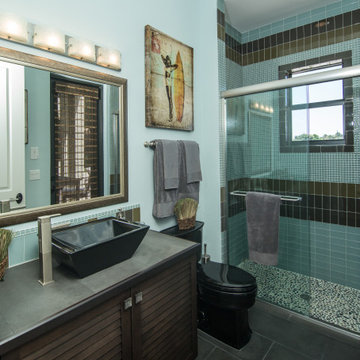
Свежая идея для дизайна: ванная комната в современном стиле с фасадами с филенкой типа жалюзи, темными деревянными фасадами, душем в нише, синими стенами, настольной раковиной, столешницей из плитки, серым полом и серой столешницей - отличное фото интерьера
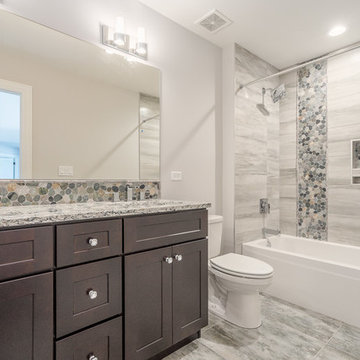
Свежая идея для дизайна: большая ванная комната в стиле неоклассика (современная классика) с фасадами с утопленной филенкой, темными деревянными фасадами, ванной в нише, душем в нише, раздельным унитазом, коричневой плиткой, керамогранитной плиткой, серыми стенами, полом из керамогранита, врезной раковиной, столешницей из гранита, серым полом, шторкой для ванной и разноцветной столешницей - отличное фото интерьера
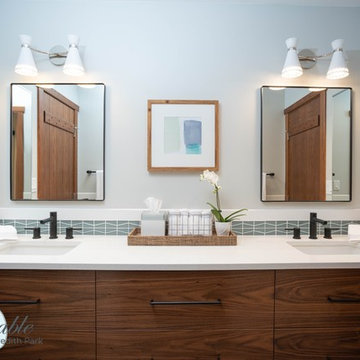
This midcentury inspired bathroom features tile wainscoting with a glass accent, a custom walnut floating vanity, hexagon tile flooring, wood plank tile in a herringbone pattern in the shower and matte black finishes for the plumbing fixtures and hardware.
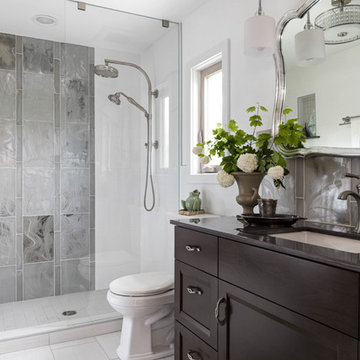
The new space feels light, airy and open exuding a tranquil sophistication. A relaxed, meditative atmosphere is achieved by combining glass tile, white walls, dark cabinets and a porcelain countertop.

A look into this gorgeous renovated master bathroom complete with a double floating vanity, freestanding tub and mr. steam shower.
Photos by Chris Veith
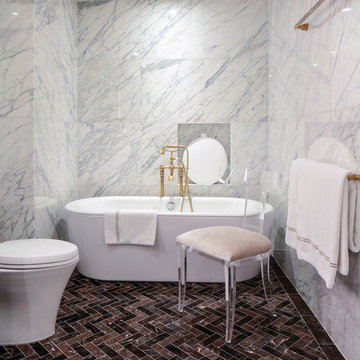
The bathrooms showcase gorgeous marble walls which contrast with the dark chevron floor tiles, gold finishes, and espresso woods.
Project Location: New York City. Project designed by interior design firm, Betty Wasserman Art & Interiors. From their Chelsea base, they serve clients in Manhattan and throughout New York City, as well as across the tri-state area and in The Hamptons.
For more about Betty Wasserman, click here: https://www.bettywasserman.com/
To learn more about this project, click here: https://www.bettywasserman.com/spaces/simply-high-line/
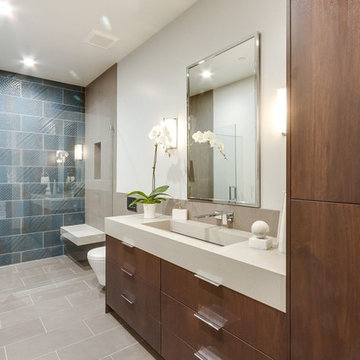
Пример оригинального дизайна: ванная комната в современном стиле с плоскими фасадами, темными деревянными фасадами, душем в нише, белыми стенами, душевой кабиной, монолитной раковиной, серым полом, душем с распашными дверями и бежевой столешницей

Пример оригинального дизайна: большая главная ванная комната в стиле модернизм с фасадами с филенкой типа жалюзи, темными деревянными фасадами, отдельно стоящей ванной, душем в нише, бежевой плиткой, стеклянной плиткой, бежевыми стенами, паркетным полом среднего тона, врезной раковиной, столешницей из гранита, коричневым полом, душем с распашными дверями и коричневой столешницей
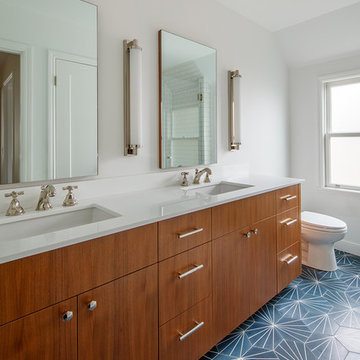
An interior remodel of a 1940’s French Eclectic home includes a new kitchen, breakfast, laundry, and three bathrooms featuring new cabinetry, fixtures, and patterned encaustic tile floors. Complementary in detail and substance to elements original to the house, these spaces are also highly practical and easily maintained, accommodating heavy use by our clients, their kids, and frequent guests. Other rooms, with somewhat “well-loved” woodwork, floors, and plaster are rejuvenated with deeply tinted custom finishes, allowing formality and function to coexist.
ChrDAUER: Kristin Mjolsnes, Christian Dauer
General Contractor: Saturn Construction
Photographer: Eric Rorer
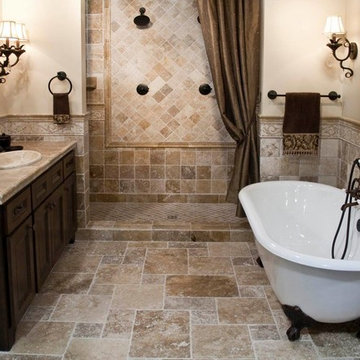
Стильный дизайн: главная ванная комната среднего размера в классическом стиле с фасадами в стиле шейкер, темными деревянными фасадами, ванной на ножках, душем в нише, плиткой из травертина, бежевыми стенами, накладной раковиной, столешницей из плитки, бежевым полом и шторкой для ванной - последний тренд
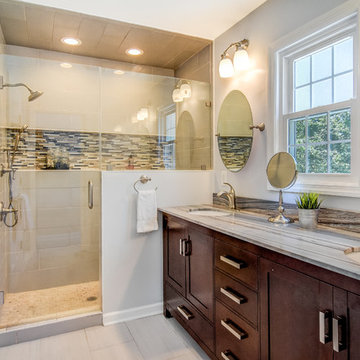
The master suite was remodeled to create a larger master bath and more functional walk-in closet. MACS Contracting, Greg Martz photos.
На фото: главная ванная комната среднего размера в стиле неоклассика (современная классика) с фасадами с утопленной филенкой, темными деревянными фасадами, душем в нише, белой плиткой, керамогранитной плиткой, белыми стенами, полом из керамогранита, врезной раковиной, мраморной столешницей, белым полом и душем с распашными дверями
На фото: главная ванная комната среднего размера в стиле неоклассика (современная классика) с фасадами с утопленной филенкой, темными деревянными фасадами, душем в нише, белой плиткой, керамогранитной плиткой, белыми стенами, полом из керамогранита, врезной раковиной, мраморной столешницей, белым полом и душем с распашными дверями

Свежая идея для дизайна: большая главная ванная комната в классическом стиле с фасадами с выступающей филенкой, темными деревянными фасадами, накладной ванной, душем в нише, раздельным унитазом, серой плиткой, белой плиткой, керамогранитной плиткой, серыми стенами, полом из керамогранита, врезной раковиной, столешницей из бетона, белым полом и душем с распашными дверями - отличное фото интерьера
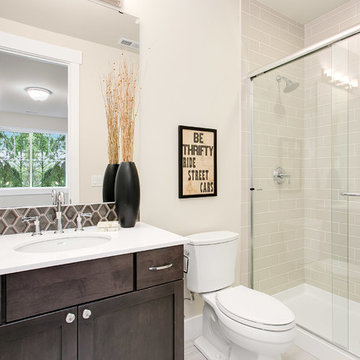
Стильный дизайн: маленькая ванная комната в стиле кантри с фасадами в стиле шейкер, темными деревянными фасадами, душем в нише, раздельным унитазом, серой плиткой, керамогранитной плиткой, бежевыми стенами, полом из керамогранита, душевой кабиной, врезной раковиной и столешницей из искусственного камня для на участке и в саду - последний тренд
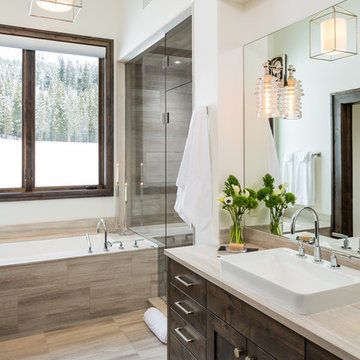
Karl Neumann Photography
Пример оригинального дизайна: главная ванная комната в стиле неоклассика (современная классика) с фасадами в стиле шейкер, темными деревянными фасадами, полновстраиваемой ванной, душем в нише, серой плиткой, белыми стенами и настольной раковиной
Пример оригинального дизайна: главная ванная комната в стиле неоклассика (современная классика) с фасадами в стиле шейкер, темными деревянными фасадами, полновстраиваемой ванной, душем в нише, серой плиткой, белыми стенами и настольной раковиной
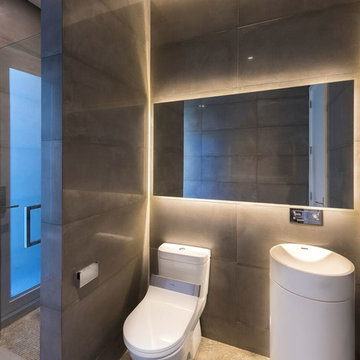
Свежая идея для дизайна: главная ванная комната среднего размера в современном стиле с плоскими фасадами, темными деревянными фасадами, душем в нише, унитазом-моноблоком, белыми стенами, настольной раковиной, столешницей из искусственного кварца и душем с распашными дверями - отличное фото интерьера

Пример оригинального дизайна: главная ванная комната среднего размера в классическом стиле с фасадами в стиле шейкер, темными деревянными фасадами, ванной на ножках, душем в нише, унитазом-моноблоком, бежевой плиткой, коричневой плиткой, керамической плиткой, серыми стенами, полом из керамической плитки, врезной раковиной и столешницей из гранита
Санузел с темными деревянными фасадами и душем в нише – фото дизайна интерьера
5

