Санузел с темными деревянными фасадами и бетонным полом – фото дизайна интерьера
Сортировать:
Бюджет
Сортировать:Популярное за сегодня
121 - 140 из 1 046 фото
1 из 3
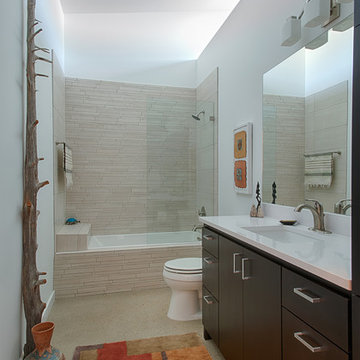
Идея дизайна: главная ванная комната среднего размера в восточном стиле с врезной раковиной, плоскими фасадами, темными деревянными фасадами, душем над ванной, бежевой плиткой, каменной плиткой, ванной в нише, белыми стенами и бетонным полом
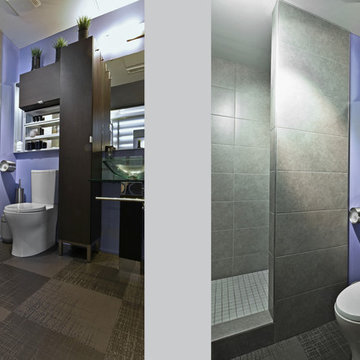
Geri Cruickshank Eaker
На фото: маленькая главная ванная комната в стиле модернизм с плоскими фасадами, темными деревянными фасадами, открытым душем, унитазом-моноблоком, зеленой плиткой, стеклянной плиткой, серыми стенами, бетонным полом, раковиной с пьедесталом и стеклянной столешницей для на участке и в саду с
На фото: маленькая главная ванная комната в стиле модернизм с плоскими фасадами, темными деревянными фасадами, открытым душем, унитазом-моноблоком, зеленой плиткой, стеклянной плиткой, серыми стенами, бетонным полом, раковиной с пьедесталом и стеклянной столешницей для на участке и в саду с

The first level bathroom includes a wood wall hung vanity bringing warmth to the space paired with calming natural stone bath and shower.
Photos by Eric Roth.
Construction by Ralph S. Osmond Company.
Green architecture by ZeroEnergy Design.
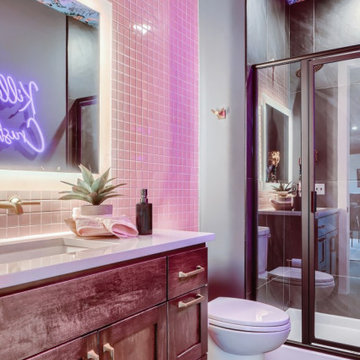
Стильный дизайн: маленькая ванная комната в стиле фьюжн с фасадами в стиле шейкер, темными деревянными фасадами, раздельным унитазом, розовой плиткой, керамической плиткой, розовыми стенами, бетонным полом, душевой кабиной, врезной раковиной, столешницей из искусственного кварца, серым полом, душем с распашными дверями, серой столешницей, тумбой под одну раковину, встроенной тумбой, потолком с обоями и душем в нише для на участке и в саду - последний тренд
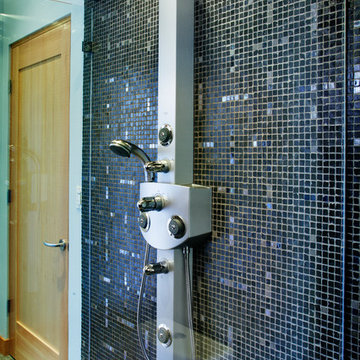
The shower stall was artfully designed to stand center stage in the space a glass wall with ventilation awning separates the shower room from the enclosed toilet space. A matching ventilation awning above the the glass shower door entry system allows for a warm showering experience when closed while the multi function shower system, complete with body sprays, provides a spa like environment for two. Dark mocha glass mosaic tile in a combination of glossy and iridescent finishes adds drama to the space. The carefully orchestrated random placement of the iridescent tiles lends a note of playfulness to the design.
Dave Adams Photography
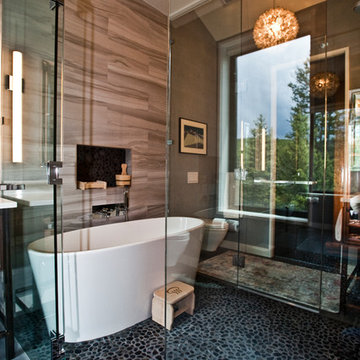
Custom Home Build by Penny Lane Home Builders;
Photography Lynn Donaldson. Architect: Chicago based Cathy Osika
Пример оригинального дизайна: главная ванная комната среднего размера в современном стиле с плоскими фасадами, темными деревянными фасадами, отдельно стоящей ванной, душевой комнатой, инсталляцией, серой плиткой, мраморной плиткой, серыми стенами, бетонным полом, врезной раковиной, столешницей из искусственного кварца, серым полом, душем с распашными дверями и белой столешницей
Пример оригинального дизайна: главная ванная комната среднего размера в современном стиле с плоскими фасадами, темными деревянными фасадами, отдельно стоящей ванной, душевой комнатой, инсталляцией, серой плиткой, мраморной плиткой, серыми стенами, бетонным полом, врезной раковиной, столешницей из искусственного кварца, серым полом, душем с распашными дверями и белой столешницей
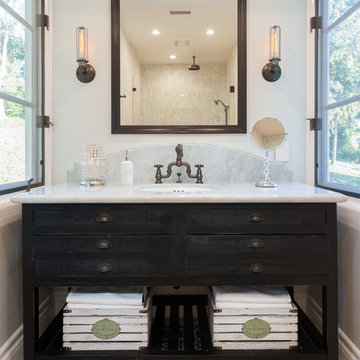
Nader Essa Photography
Источник вдохновения для домашнего уюта: ванная комната среднего размера в средиземноморском стиле с темными деревянными фасадами, разноцветной плиткой, цементной плиткой, бетонным полом и мраморной столешницей
Источник вдохновения для домашнего уюта: ванная комната среднего размера в средиземноморском стиле с темными деревянными фасадами, разноцветной плиткой, цементной плиткой, бетонным полом и мраморной столешницей
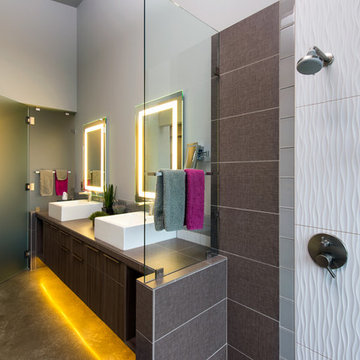
Steve Tague
Идея дизайна: большая главная ванная комната в современном стиле с плоскими фасадами, темными деревянными фасадами, столешницей из искусственного камня, открытым душем, коричневой плиткой, белыми стенами, бетонным полом, отдельно стоящей ванной и настольной раковиной
Идея дизайна: большая главная ванная комната в современном стиле с плоскими фасадами, темными деревянными фасадами, столешницей из искусственного камня, открытым душем, коричневой плиткой, белыми стенами, бетонным полом, отдельно стоящей ванной и настольной раковиной
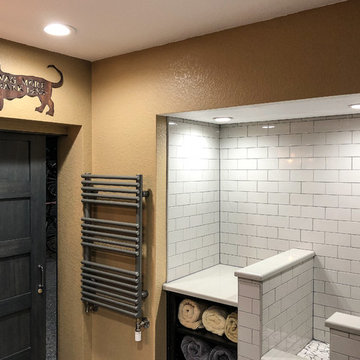
These dog moms went to the nines for their foster pups with our custom dog shower, towel storage, and pamper pad. To the left you will see the towel warmer, but thats for the humans.
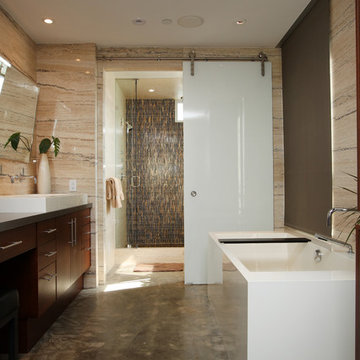
Contemporary bath - Ultra modern master bath remodel with concrete floor
Custom Design & Construction
На фото: большая главная ванная комната в стиле модернизм с душем без бортиков, бетонным полом, плоскими фасадами, темными деревянными фасадами, отдельно стоящей ванной, бежевыми стенами, настольной раковиной и серым полом
На фото: большая главная ванная комната в стиле модернизм с душем без бортиков, бетонным полом, плоскими фасадами, темными деревянными фасадами, отдельно стоящей ванной, бежевыми стенами, настольной раковиной и серым полом
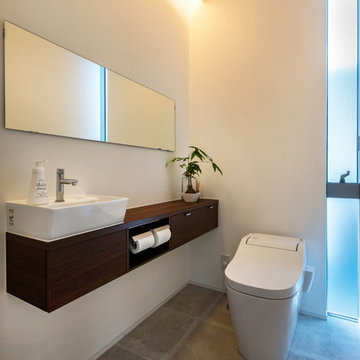
Стильный дизайн: туалет в современном стиле с белыми стенами, бетонным полом, серым полом, плоскими фасадами, темными деревянными фасадами, инсталляцией, настольной раковиной и столешницей из дерева - последний тренд
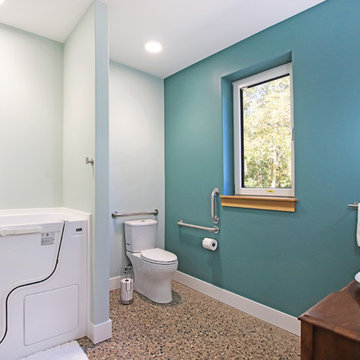
Свежая идея для дизайна: большая главная ванная комната в стиле ретро с фасадами островного типа, темными деревянными фасадами, гидромассажной ванной, раздельным унитазом, зелеными стенами, бетонным полом, настольной раковиной, столешницей из дерева, серым полом и коричневой столешницей - отличное фото интерьера
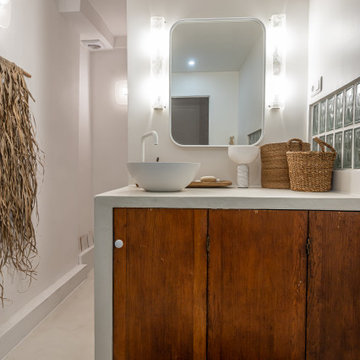
Projet livré fin novembre 2022, budget tout compris 100 000 € : un appartement de vieille dame chic avec seulement deux chambres et des prestations datées, à transformer en appartement familial de trois chambres, moderne et dans l'esprit Wabi-sabi : épuré, fonctionnel, minimaliste, avec des matières naturelles, de beaux meubles en bois anciens ou faits à la main et sur mesure dans des essences nobles, et des objets soigneusement sélectionnés eux aussi pour rappeler la nature et l'artisanat mais aussi le chic classique des ambiances méditerranéennes de l'Antiquité qu'affectionnent les nouveaux propriétaires.
La salle de bain a été réduite pour créer une cuisine ouverte sur la pièce de vie, on a donc supprimé la baignoire existante et déplacé les cloisons pour insérer une cuisine minimaliste mais très design et fonctionnelle ; de l'autre côté de la salle de bain une cloison a été repoussée pour gagner la place d'une très grande douche à l'italienne. Enfin, l'ancienne cuisine a été transformée en chambre avec dressing (à la place de l'ancien garde manger), tandis qu'une des chambres a pris des airs de suite parentale, grâce à une grande baignoire d'angle qui appelle à la relaxation.
Côté matières : du noyer pour les placards sur mesure de la cuisine qui se prolongent dans la salle à manger (avec une partie vestibule / manteaux et chaussures, une partie vaisselier, et une partie bibliothèque).
On a conservé et restauré le marbre rose existant dans la grande pièce de réception, ce qui a grandement contribué à guider les autres choix déco ; ailleurs, les moquettes et carrelages datés beiges ou bordeaux ont été enlevés et remplacés par du béton ciré blanc coco milk de chez Mercadier. Dans la salle de bain il est même monté aux murs dans la douche !
Pour réchauffer tout cela : de la laine bouclette, des tapis moelleux ou à l'esprit maison de vanaces, des fibres naturelles, du lin, de la gaze de coton, des tapisseries soixante huitardes chinées, des lampes vintage, et un esprit revendiqué "Mad men" mêlé à des vibrations douces de finca ou de maison grecque dans les Cyclades...
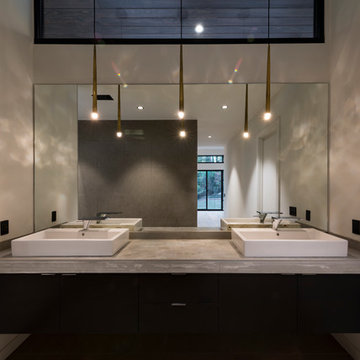
Photo Credit : William Diederik Schalkwijk Lincoln
Пример оригинального дизайна: главная ванная комната в стиле модернизм с белыми стенами, бетонным полом, столешницей из бетона, темными деревянными фасадами, белой плиткой, керамогранитной плиткой, настольной раковиной и серым полом
Пример оригинального дизайна: главная ванная комната в стиле модернизм с белыми стенами, бетонным полом, столешницей из бетона, темными деревянными фасадами, белой плиткой, керамогранитной плиткой, настольной раковиной и серым полом
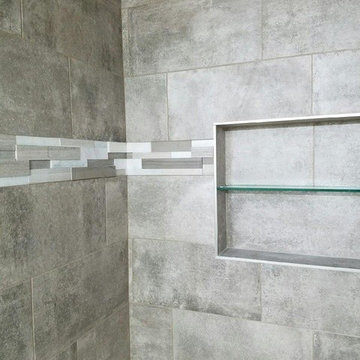
Master bath with stained concrete floors, custom dark wood cabinetry, his & her sinks, and quartzite countertops.
Пример оригинального дизайна: главная ванная комната среднего размера в стиле лофт с фасадами с утопленной филенкой, темными деревянными фасадами, душем в нише, унитазом-моноблоком, серыми стенами, бетонным полом, врезной раковиной, столешницей из кварцита, серым полом и душем с распашными дверями
Пример оригинального дизайна: главная ванная комната среднего размера в стиле лофт с фасадами с утопленной филенкой, темными деревянными фасадами, душем в нише, унитазом-моноблоком, серыми стенами, бетонным полом, врезной раковиной, столешницей из кварцита, серым полом и душем с распашными дверями
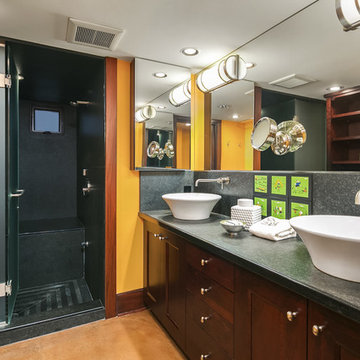
Пример оригинального дизайна: большая главная ванная комната в современном стиле с фасадами в стиле шейкер, темными деревянными фасадами, душем в нише, черной плиткой, плиткой из листового камня, желтыми стенами, бетонным полом, настольной раковиной, столешницей из талькохлорита, коричневым полом, душем с распашными дверями и черной столешницей
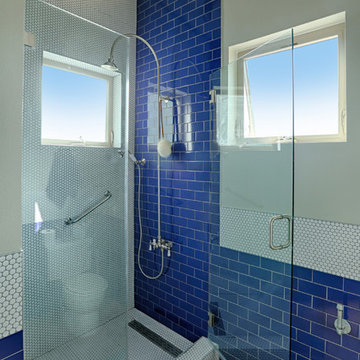
Full Home Renovation and Addition. Industrial Artist Style.
We removed most of the walls in the existing house and create a bridge to the addition over the detached garage. We created an very open floor plan which is industrial and cozy. Both bathrooms and the first floor have cement floors with a specialty stain, and a radiant heat system. We installed a custom kitchen, custom barn doors, custom furniture, all new windows and exterior doors. We loved the rawness of the beams and added corrugated tin in a few areas to the ceiling. We applied American Clay to many walls, and installed metal stairs. This was a fun project and we had a blast!
Tom Queally Photography
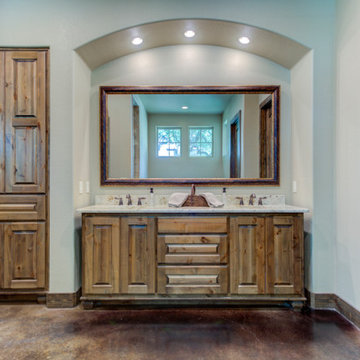
На фото: главная ванная комната среднего размера в стиле рустика с фасадами с выступающей филенкой, темными деревянными фасадами, отдельно стоящей ванной, душем без бортиков, раздельным унитазом, разноцветной плиткой, керамогранитной плиткой, бежевыми стенами, бетонным полом, врезной раковиной, столешницей из гранита, черным полом, душем с распашными дверями, бежевой столешницей, сиденьем для душа, тумбой под две раковины, встроенной тумбой, деревянным потолком и деревянными стенами
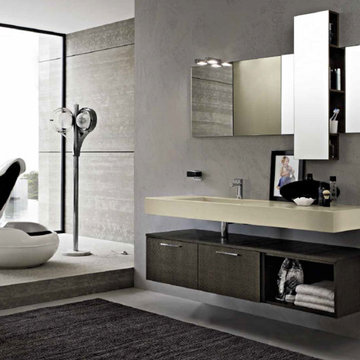
The Play collection is ideal for those who don't take life too seriously and like to walk the less trodden path. The Play model comes within the Modern line, where minimal meets basic as well as in the Design line, where life is tickled by a zest of curiosity. The wide range of materials, finishes, tones and units allows for expressing your individual style and imagination, creating unique and innovative compositions. Let's have some fun! Let's Play!
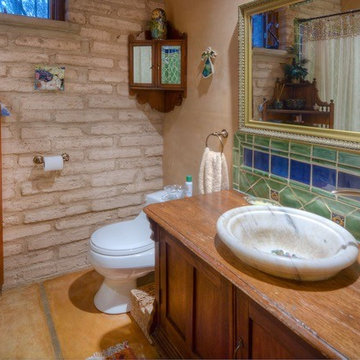
На фото: ванная комната среднего размера в стиле фьюжн с фасадами с утопленной филенкой, темными деревянными фасадами, душем в нише, унитазом-моноблоком, синей плиткой, зеленой плиткой, керамической плиткой, бежевыми стенами, бетонным полом, душевой кабиной, накладной раковиной, столешницей из дерева, коричневым полом и шторкой для ванной
Санузел с темными деревянными фасадами и бетонным полом – фото дизайна интерьера
7

