Санузел с темными деревянными фасадами – фото дизайна интерьера с невысоким бюджетом
Сортировать:
Бюджет
Сортировать:Популярное за сегодня
141 - 160 из 1 840 фото
1 из 3
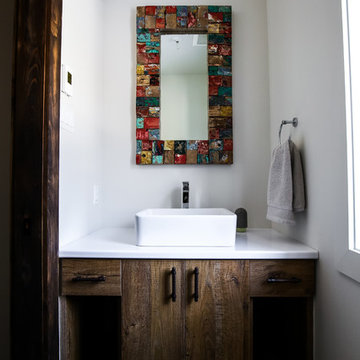
IsaB Photographie
Источник вдохновения для домашнего уюта: маленький туалет в стиле кантри с плоскими фасадами, темными деревянными фасадами, белыми стенами, полом из керамогранита, настольной раковиной и столешницей из ламината для на участке и в саду
Источник вдохновения для домашнего уюта: маленький туалет в стиле кантри с плоскими фасадами, темными деревянными фасадами, белыми стенами, полом из керамогранита, настольной раковиной и столешницей из ламината для на участке и в саду
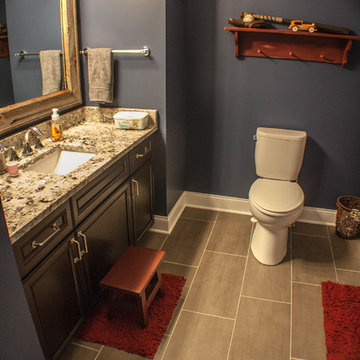
A perfect bathroom for the homeowner's little boy to grow up in. CTI Modern flooring tiles work perfectly with the playful blue walls. Photo Credit: Liana Dennison
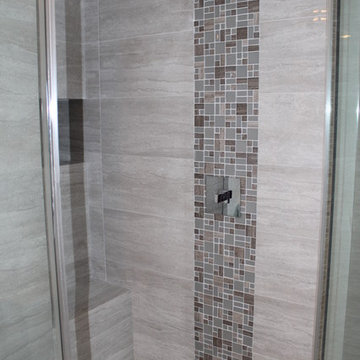
Идея дизайна: ванная комната среднего размера в стиле модернизм с врезной раковиной, плоскими фасадами, темными деревянными фасадами, столешницей из искусственного кварца, ванной в нише, унитазом-моноблоком, серой плиткой, керамогранитной плиткой, белыми стенами и полом из керамогранита
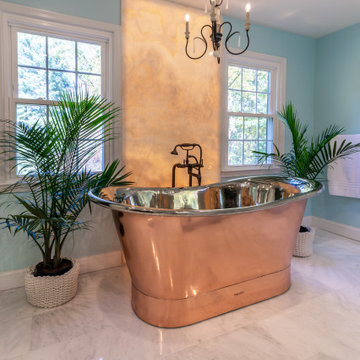
This couple had enough with their master bathroom, with leaky pipes, dysfunctional layout, small shower, outdated tiles.
They imagined themselves in an oasis master suite bathroom. They wanted it all, open layout, soaking tub, large shower, private toilet area, and immaculate exotic stones, including stunning fixtures and all.
Our staff came in to help. It all started on the drawing board, tearing all of it down, knocking down walls, and combining space from an adjacent closet.
The shower was relocated into the space from the closet. A new large double shower with lots of amenities. The new soaking tub was placed under a large window on the south side.
The commode was placed in the previous shower space behind a pocket door, creating a long wall for double vanities.
This bathroom was rejuvenated with a large slab of Persian onyx behind the tub, stunning copper tub, copper sinks, and gorgeous tiling work.
Shower area is finished with teak foldable double bench and two rubber bronze rain showers, and a large mural of chipped marble on feature wall.
The large floating vanity is complete with full framed mirror under hanging lights.
Frosted pocket door allows plenty of light inside. The soft baby blue wall completes this welcoming and dreamy master bathroom.
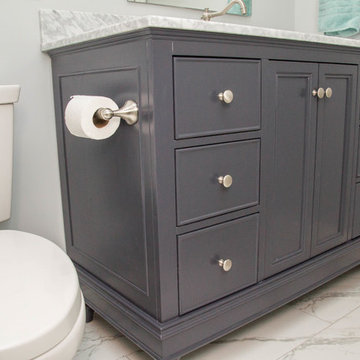
Идея дизайна: маленькая ванная комната в стиле неоклассика (современная классика) с фасадами с утопленной филенкой, темными деревянными фасадами, ванной в нише, душем над ванной, раздельным унитазом, бежевой плиткой, керамической плиткой, серыми стенами, мраморным полом, душевой кабиной, врезной раковиной, мраморной столешницей, белым полом и шторкой для ванной для на участке и в саду
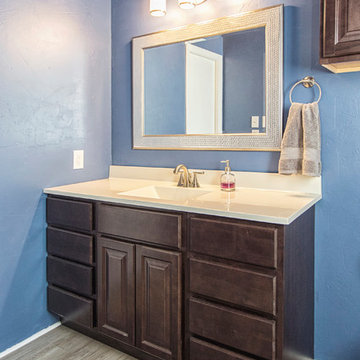
Designer: Jen Lardie
Photography: Katy Pair
На фото: маленькая детская ванная комната в стиле неоклассика (современная классика) с фасадами с выступающей филенкой, темными деревянными фасадами, синими стенами, полом из ламината, монолитной раковиной и столешницей из искусственного камня для на участке и в саду с
На фото: маленькая детская ванная комната в стиле неоклассика (современная классика) с фасадами с выступающей филенкой, темными деревянными фасадами, синими стенами, полом из ламината, монолитной раковиной и столешницей из искусственного камня для на участке и в саду с
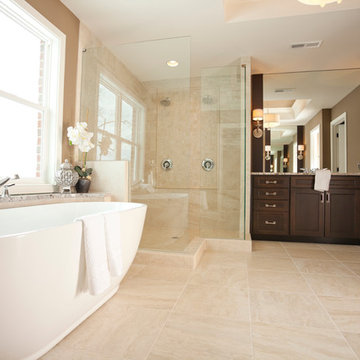
RVP Photography
Стильный дизайн: ванная комната среднего размера в стиле неоклассика (современная классика) с фасадами в стиле шейкер, темными деревянными фасадами, отдельно стоящей ванной, угловым душем, бежевой плиткой и коричневыми стенами - последний тренд
Стильный дизайн: ванная комната среднего размера в стиле неоклассика (современная классика) с фасадами в стиле шейкер, темными деревянными фасадами, отдельно стоящей ванной, угловым душем, бежевой плиткой и коричневыми стенами - последний тренд
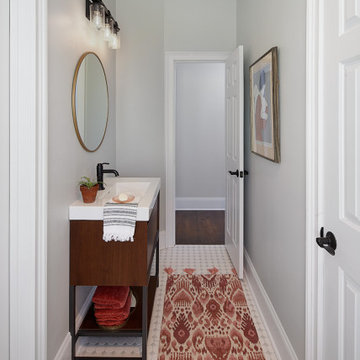
A small free standing vanity provides storage in this narrow powder room. © Lassiter Photography
На фото: туалет среднего размера в стиле лофт с фасадами островного типа, темными деревянными фасадами, серыми стенами, полом из мозаичной плитки, монолитной раковиной, столешницей из искусственного камня, белым полом и белой столешницей
На фото: туалет среднего размера в стиле лофт с фасадами островного типа, темными деревянными фасадами, серыми стенами, полом из мозаичной плитки, монолитной раковиной, столешницей из искусственного камня, белым полом и белой столешницей
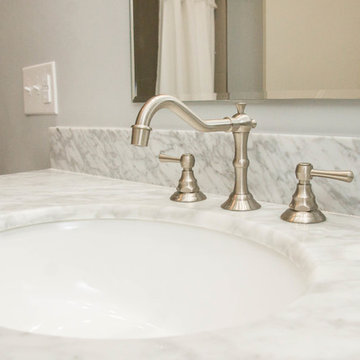
Стильный дизайн: маленькая ванная комната в стиле неоклассика (современная классика) с фасадами с утопленной филенкой, темными деревянными фасадами, ванной в нише, душем над ванной, раздельным унитазом, бежевой плиткой, керамической плиткой, серыми стенами, мраморным полом, душевой кабиной, врезной раковиной, мраморной столешницей, белым полом и шторкой для ванной для на участке и в саду - последний тренд
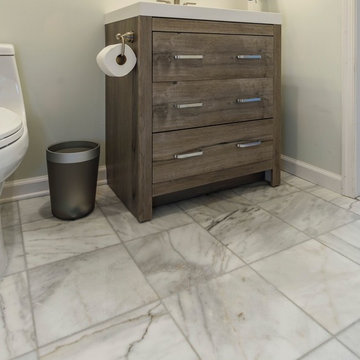
Свежая идея для дизайна: маленькая ванная комната в классическом стиле с плоскими фасадами, темными деревянными фасадами, ванной в нише, душем в нише, раздельным унитазом, синими стенами, мраморным полом, душевой кабиной и столешницей из искусственного кварца для на участке и в саду - отличное фото интерьера
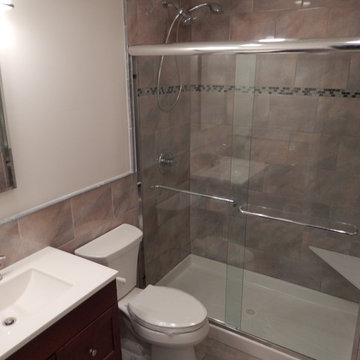
Источник вдохновения для домашнего уюта: маленькая ванная комната с монолитной раковиной, темными деревянными фасадами, столешницей из искусственного кварца, душем в нише, раздельным унитазом, коричневой плиткой, керамической плиткой, коричневыми стенами, плоскими фасадами, полом из керамической плитки и душевой кабиной для на участке и в саду
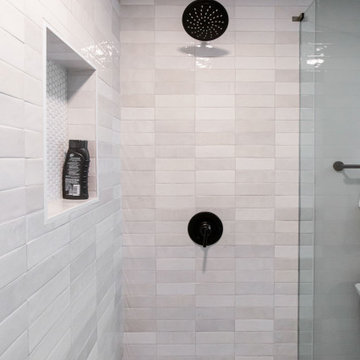
Источник вдохновения для домашнего уюта: маленькая детская ванная комната в современном стиле с фасадами в стиле шейкер, темными деревянными фасадами, душем в нише, белой плиткой, плиткой кабанчик, полом из керамогранита, мраморной столешницей, белым полом, душем с распашными дверями, нишей, тумбой под одну раковину и напольной тумбой для на участке и в саду
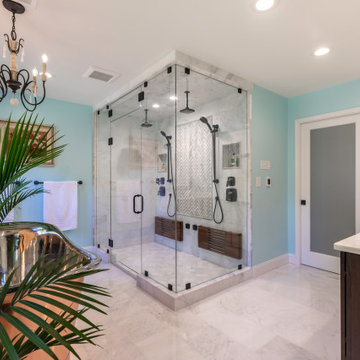
This couple had enough with their master bathroom, with leaky pipes, dysfunctional layout, small shower, outdated tiles.
They imagined themselves in an oasis master suite bathroom. They wanted it all, open layout, soaking tub, large shower, private toilet area, and immaculate exotic stones, including stunning fixtures and all.
Our staff came in to help. It all started on the drawing board, tearing all of it down, knocking down walls, and combining space from an adjacent closet.
The shower was relocated into the space from the closet. A new large double shower with lots of amenities. The new soaking tub was placed under a large window on the south side.
The commode was placed in the previous shower space behind a pocket door, creating a long wall for double vanities.
This bathroom was rejuvenated with a large slab of Persian onyx behind the tub, stunning copper tub, copper sinks, and gorgeous tiling work.
Shower area is finished with teak foldable double bench and two rubber bronze rain showers, and a large mural of chipped marble on feature wall.
The large floating vanity is complete with full framed mirror under hanging lights.
Frosted pocket door allows plenty of light inside. The soft baby blue wall completes this welcoming and dreamy master bathroom.
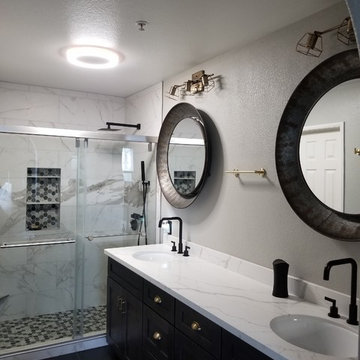
Complete Bathroom Remodel
Пример оригинального дизайна: главная ванная комната среднего размера в стиле модернизм с фасадами в стиле шейкер, темными деревянными фасадами, открытым душем, раздельным унитазом, серыми стенами, полом из керамогранита, столешницей из кварцита, черным полом, душем с раздвижными дверями и белой столешницей
Пример оригинального дизайна: главная ванная комната среднего размера в стиле модернизм с фасадами в стиле шейкер, темными деревянными фасадами, открытым душем, раздельным унитазом, серыми стенами, полом из керамогранита, столешницей из кварцита, черным полом, душем с раздвижными дверями и белой столешницей
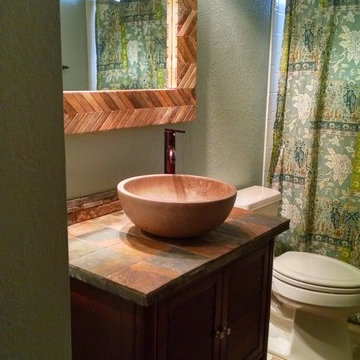
Paul Zimmerman photo. A wonderful palate of quiet, relaxing colors and materials!
The client wanted to be reminded of her time in Africa, and got a beautiful result!
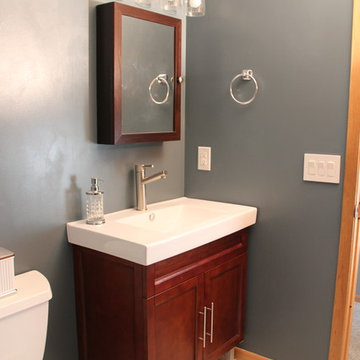
This is part of a whole home remodel we completed and featured in the Home Builder's Association Showcase of Remodeled Homes.
This is the bathroom on the lower level, mostly for their son's usage. It was only upgraded with small modifications.
We removed the previous linoleum flooring and installed Ottomano 6"x6" tile. The toilet, vanity, mirror and lighting was replaced. We reused the existing light from the upstairs bathroom, but changed out the glass shades to save on budget. The walls were painted a dark grey/blue. All the towel accessories were saved and reused from the existing bathroom.
The trim was one of the only things that was reused from the existing home, due to budget restrictions.
Photo by Laura Cavendish
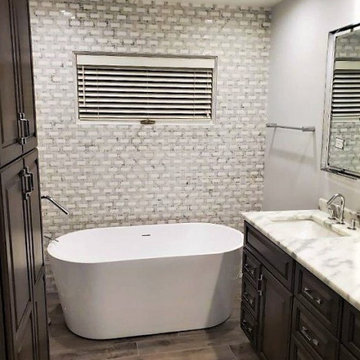
In this project the owner wanted to have a space for him and his wife to age into or be able to sell to anyone in any stage of their lives.
Источник вдохновения для домашнего уюта: главная ванная комната среднего размера в стиле неоклассика (современная классика) с фасадами с выступающей филенкой, темными деревянными фасадами, отдельно стоящей ванной, угловым душем, унитазом-моноблоком, белой плиткой, каменной плиткой, белыми стенами, полом из плитки под дерево, врезной раковиной, столешницей из искусственного кварца, коричневым полом, душем с распашными дверями, разноцветной столешницей, сиденьем для душа, тумбой под две раковины, встроенной тумбой и сводчатым потолком
Источник вдохновения для домашнего уюта: главная ванная комната среднего размера в стиле неоклассика (современная классика) с фасадами с выступающей филенкой, темными деревянными фасадами, отдельно стоящей ванной, угловым душем, унитазом-моноблоком, белой плиткой, каменной плиткой, белыми стенами, полом из плитки под дерево, врезной раковиной, столешницей из искусственного кварца, коричневым полом, душем с распашными дверями, разноцветной столешницей, сиденьем для душа, тумбой под две раковины, встроенной тумбой и сводчатым потолком
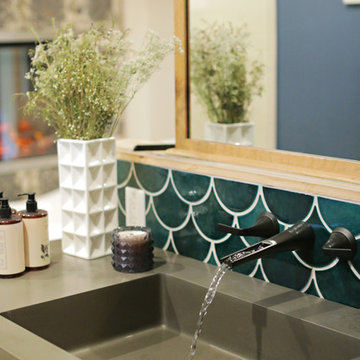
Large Moroccan Fish Scales – 1036W Bluegrass
Photos by Studio Grey Design
Идея дизайна: большая главная ванная комната в стиле рустика с фасадами с филенкой типа жалюзи, темными деревянными фасадами, отдельно стоящей ванной, душем в нише, унитазом-моноблоком, зеленой плиткой, керамической плиткой, синими стенами, светлым паркетным полом, монолитной раковиной и столешницей из искусственного камня
Идея дизайна: большая главная ванная комната в стиле рустика с фасадами с филенкой типа жалюзи, темными деревянными фасадами, отдельно стоящей ванной, душем в нише, унитазом-моноблоком, зеленой плиткой, керамической плиткой, синими стенами, светлым паркетным полом, монолитной раковиной и столешницей из искусственного камня
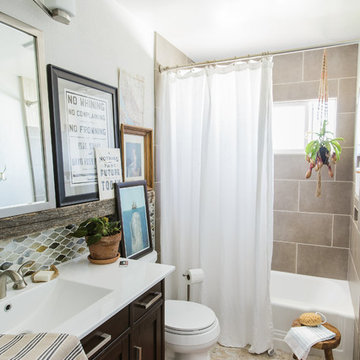
This family hall bath is beautiful and functional. The extra long white shower curtain from Restoration Hardware and shower rod gives height to the small bathroom and takes the feeling of ducking out of the equation.
Storage for TP, hand towels, and all other bathroom necessities are stored in the espresso vanity with legs. The legs give the space a lighter and more airy feel.
The seamless porcelain sink and counter top make for easy clean up. Maximizing the space you live in with storage, style, and function.
Designed by Danielle Perkins of DANIELLE Interior Design & Decor
Taylor Abeel Photography
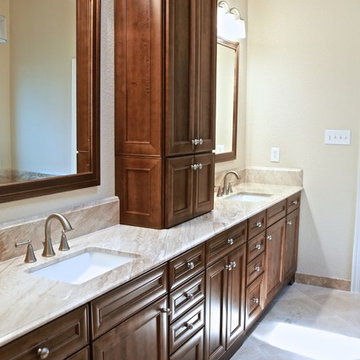
MASTER BATH VANITY
Стильный дизайн: главная ванная комната среднего размера в стиле неоклассика (современная классика) с врезной раковиной, фасадами с утопленной филенкой, темными деревянными фасадами, столешницей из гранита, накладной ванной, угловым душем, бежевой плиткой, плиткой из листового камня, бежевыми стенами и полом из травертина - последний тренд
Стильный дизайн: главная ванная комната среднего размера в стиле неоклассика (современная классика) с врезной раковиной, фасадами с утопленной филенкой, темными деревянными фасадами, столешницей из гранита, накладной ванной, угловым душем, бежевой плиткой, плиткой из листового камня, бежевыми стенами и полом из травертина - последний тренд
Санузел с темными деревянными фасадами – фото дизайна интерьера с невысоким бюджетом
8

