Санузел с темным паркетным полом и полом из сланца – фото дизайна интерьера
Сортировать:
Бюджет
Сортировать:Популярное за сегодня
141 - 160 из 22 486 фото
1 из 3
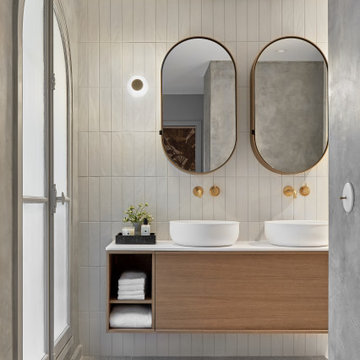
На фото: большая ванная комната в современном стиле с белыми стенами, темным паркетным полом, бежевым полом и панелями на стенах с

На фото: большой туалет в стиле неоклассика (современная классика) с фасадами с декоративным кантом, серыми фасадами, унитазом-моноблоком, темным паркетным полом, коричневым полом, белой столешницей, напольной тумбой и обоями на стенах с

Пример оригинального дизайна: ванная комната в классическом стиле с душем без бортиков, раздельным унитазом, серой плиткой, белыми стенами, темным паркетным полом, коричневым полом и открытым душем

Already a beauty, this classic Edwardian had a few open opportunities for transformation when we came along. Our clients had a vision of what they wanted for their space and we were able to bring it all to life.
First up - transform the ignored Powder Bathroom into a showstopper. In collaboration with decorative artists, we created a dramatic and moody moment while incorporating the home's traditional elements and mixing in contemporary silhouettes.
Next on the list, we reimagined a sitting room off the heart of the home to a more functional, comfortable, and inviting space. The result was a handsome Den with custom built-in bookcases to showcase family photos and signature reading as well three times the seating capacity than before. Now our clients have a space comfortable enough to watch football and classy enough to host a whiskey tasting.
We rounded out this project with a bit of sprucing in the Foyer and Stairway. A favorite being the alluring bordeaux bench fitted just right to fit in a niche by the stairs. Perfect place to perch and admire our client's captivating art collection.

Свежая идея для дизайна: маленькая ванная комната с белыми фасадами, ванной в нише, душем над ванной, биде, белой плиткой, керамической плиткой, зелеными стенами, полом из сланца, врезной раковиной, столешницей из искусственного кварца, серым полом, шторкой для ванной, белой столешницей, тумбой под одну раковину и встроенной тумбой для на участке и в саду - отличное фото интерьера

Creation of a new master bathroom, kids’ bathroom, toilet room and a WIC from a mid. size bathroom was a challenge but the results were amazing.
The master bathroom has a huge 5.5'x6' shower with his/hers shower heads.
The main wall of the shower is made from 2 book matched porcelain slabs, the rest of the walls are made from Thasos marble tile and the floors are slate stone.
The vanity is a double sink custom made with distress wood stain finish and its almost 10' long.
The vanity countertop and backsplash are made from the same porcelain slab that was used on the shower wall.
The two pocket doors on the opposite wall from the vanity hide the WIC and the water closet where a $6k toilet/bidet unit is warmed up and ready for her owner at any given moment.
Notice also the huge 100" mirror with built-in LED light, it is a great tool to make the relatively narrow bathroom to look twice its size.

Master vanity with subway tile to ceiling and hanging pendants.
Свежая идея для дизайна: главная ванная комната среднего размера в стиле кантри с фасадами в стиле шейкер, фасадами цвета дерева среднего тона, двойным душем, унитазом-моноблоком, белой плиткой, плиткой кабанчик, белыми стенами, полом из сланца, врезной раковиной, мраморной столешницей, черным полом, душем с распашными дверями, белой столешницей, тумбой под две раковины и встроенной тумбой - отличное фото интерьера
Свежая идея для дизайна: главная ванная комната среднего размера в стиле кантри с фасадами в стиле шейкер, фасадами цвета дерева среднего тона, двойным душем, унитазом-моноблоком, белой плиткой, плиткой кабанчик, белыми стенами, полом из сланца, врезной раковиной, мраморной столешницей, черным полом, душем с распашными дверями, белой столешницей, тумбой под две раковины и встроенной тумбой - отличное фото интерьера
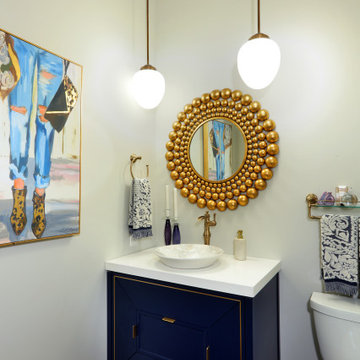
Идея дизайна: маленькая ванная комната в стиле кантри с фасадами цвета дерева среднего тона, раздельным унитазом, серой плиткой, серыми стенами, темным паркетным полом, душевой кабиной, столешницей из кварцита, разноцветным полом, белой столешницей, тумбой под одну раковину, напольной тумбой и настольной раковиной для на участке и в саду

Agoura Hills mid century bathroom remodel for small townhouse bathroom.
На фото: маленькая главная ванная комната в стиле ретро с фасадами цвета дерева среднего тона, белой плиткой, керамогранитной плиткой, столешницей из ламината, белой столешницей, плоскими фасадами, угловым душем, унитазом-моноблоком, белыми стенами, накладной раковиной, душем с распашными дверями, полом из сланца и бежевым полом для на участке и в саду
На фото: маленькая главная ванная комната в стиле ретро с фасадами цвета дерева среднего тона, белой плиткой, керамогранитной плиткой, столешницей из ламината, белой столешницей, плоскими фасадами, угловым душем, унитазом-моноблоком, белыми стенами, накладной раковиной, душем с распашными дверями, полом из сланца и бежевым полом для на участке и в саду

The vibrant powder room has floral wallpaper highlighted by crisp white wainscoting. The vanity is a custom-made, furniture grade piece topped with white Carrara marble. Black slate floors complete the room.
What started as an addition project turned into a full house remodel in this Modern Craftsman home in Narberth, PA. The addition included the creation of a sitting room, family room, mudroom and third floor. As we moved to the rest of the home, we designed and built a custom staircase to connect the family room to the existing kitchen. We laid red oak flooring with a mahogany inlay throughout house. Another central feature of this is home is all the built-in storage. We used or created every nook for seating and storage throughout the house, as you can see in the family room, dining area, staircase landing, bedroom and bathrooms. Custom wainscoting and trim are everywhere you look, and gives a clean, polished look to this warm house.
Rudloff Custom Builders has won Best of Houzz for Customer Service in 2014, 2015 2016, 2017 and 2019. We also were voted Best of Design in 2016, 2017, 2018, 2019 which only 2% of professionals receive. Rudloff Custom Builders has been featured on Houzz in their Kitchen of the Week, What to Know About Using Reclaimed Wood in the Kitchen as well as included in their Bathroom WorkBook article. We are a full service, certified remodeling company that covers all of the Philadelphia suburban area. This business, like most others, developed from a friendship of young entrepreneurs who wanted to make a difference in their clients’ lives, one household at a time. This relationship between partners is much more than a friendship. Edward and Stephen Rudloff are brothers who have renovated and built custom homes together paying close attention to detail. They are carpenters by trade and understand concept and execution. Rudloff Custom Builders will provide services for you with the highest level of professionalism, quality, detail, punctuality and craftsmanship, every step of the way along our journey together.
Specializing in residential construction allows us to connect with our clients early in the design phase to ensure that every detail is captured as you imagined. One stop shopping is essentially what you will receive with Rudloff Custom Builders from design of your project to the construction of your dreams, executed by on-site project managers and skilled craftsmen. Our concept: envision our client’s ideas and make them a reality. Our mission: CREATING LIFETIME RELATIONSHIPS BUILT ON TRUST AND INTEGRITY.
Photo Credit: Linda McManus Images

www.lowellcustomhomes.com - This beautiful home was in need of a few updates on a tight schedule. Under the watchful eye of Superintendent Dennis www.LowellCustomHomes.com Retractable screens, invisible glass panels, indoor outdoor living area porch. Levine we made the deadline with stunning results. We think you'll be impressed with this remodel that included a makeover of the main living areas including the entry, great room, kitchen, bedrooms, baths, porch, lower level and more!
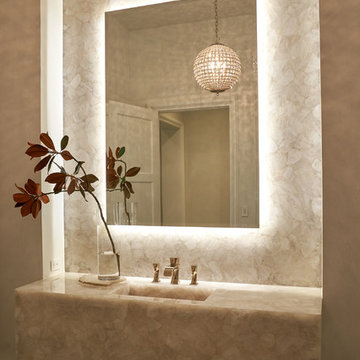
Пример оригинального дизайна: ванная комната в стиле неоклассика (современная классика) с белыми стенами, бежевой плиткой, плиткой из листового камня, темным паркетным полом, монолитной раковиной, черным полом и бежевой столешницей

На фото: маленькая ванная комната в стиле неоклассика (современная классика) с плоскими фасадами, белыми фасадами, душем в нише, белой плиткой, плиткой кабанчик, полом из сланца, душевой кабиной, монолитной раковиной, столешницей из искусственного камня, открытым душем и белой столешницей для на участке и в саду с

Свежая идея для дизайна: туалет в морском стиле с раздельным унитазом, синими стенами, темным паркетным полом, консольной раковиной и коричневым полом - отличное фото интерьера
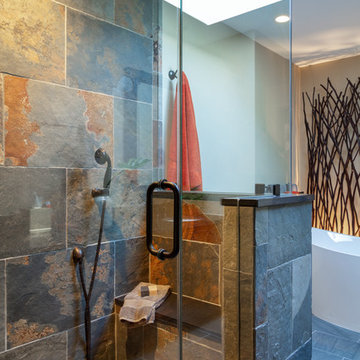
Shower
Свежая идея для дизайна: главная ванная комната среднего размера в стиле рустика с отдельно стоящей ванной, угловым душем, плиткой из сланца, бежевыми стенами, полом из сланца, серым полом и душем с распашными дверями - отличное фото интерьера
Свежая идея для дизайна: главная ванная комната среднего размера в стиле рустика с отдельно стоящей ванной, угловым душем, плиткой из сланца, бежевыми стенами, полом из сланца, серым полом и душем с распашными дверями - отличное фото интерьера

Builder | Thin Air Construction |
Electrical Contractor- Shadow Mtn. Electric
Photography | Jon Kohlwey
Designer | Tara Bender
Starmark Cabinetry
Идея дизайна: главная ванная комната среднего размера в стиле рустика с фасадами в стиле шейкер, темными деревянными фасадами, ванной в нише, душем над ванной, унитазом-моноблоком, серой плиткой, мраморной плиткой, бежевыми стенами, полом из сланца, врезной раковиной, мраморной столешницей, серым полом, шторкой для ванной и серой столешницей
Идея дизайна: главная ванная комната среднего размера в стиле рустика с фасадами в стиле шейкер, темными деревянными фасадами, ванной в нише, душем над ванной, унитазом-моноблоком, серой плиткой, мраморной плиткой, бежевыми стенами, полом из сланца, врезной раковиной, мраморной столешницей, серым полом, шторкой для ванной и серой столешницей
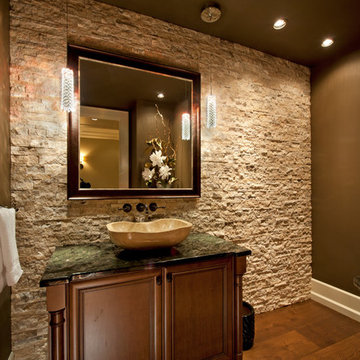
Vessel sinks have been making their way to the top of the trends list for years. Hand-carved stone has a beautiful organic touch, and it can also be beautifully unpredictable.

Pippa Wilson Photography
Стильный дизайн: маленький туалет в современном стиле с инсталляцией, серой плиткой, плиткой из листового камня, белыми стенами, темным паркетным полом, подвесной раковиной и коричневым полом для на участке и в саду - последний тренд
Стильный дизайн: маленький туалет в современном стиле с инсталляцией, серой плиткой, плиткой из листового камня, белыми стенами, темным паркетным полом, подвесной раковиной и коричневым полом для на участке и в саду - последний тренд

Luke Gibson
На фото: маленький туалет в морском стиле с фасадами в стиле шейкер, синими фасадами, белыми стенами, темным паркетным полом, подвесной раковиной, столешницей из искусственного кварца, коричневым полом и белой столешницей для на участке и в саду
На фото: маленький туалет в морском стиле с фасадами в стиле шейкер, синими фасадами, белыми стенами, темным паркетным полом, подвесной раковиной, столешницей из искусственного кварца, коричневым полом и белой столешницей для на участке и в саду

На фото: туалет среднего размера в стиле неоклассика (современная классика) с серой плиткой, каменной плиткой, серыми стенами, темным паркетным полом, настольной раковиной, столешницей из дерева, коричневым полом и коричневой столешницей с
Санузел с темным паркетным полом и полом из сланца – фото дизайна интерьера
8

