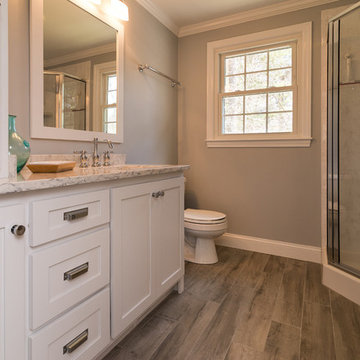Санузел с темным паркетным полом и подвесной раковиной – фото дизайна интерьера
Сортировать:
Бюджет
Сортировать:Популярное за сегодня
81 - 100 из 466 фото
1 из 3
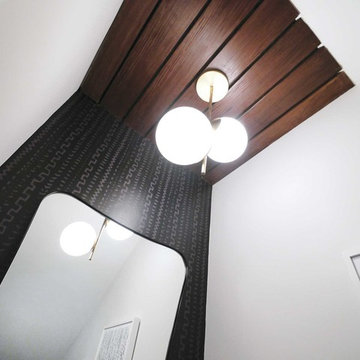
My favorite feature of this bathroom is the accent wall that features the Aztec wallpaper pattern done in black. This accent wall creates such a great contrast with the white walls and it sets the mood for this space. In order to make this half bathroom feel warmer, we installed Ipe wood panels on the ceiling. This Ipe wood is found in different areas of the house. And because I always like to repeat the same materials throughout the house, to create a more cohesive space, I decided to bring the Ipe wood panels to this bathroom as well. And boy, they look good in here!
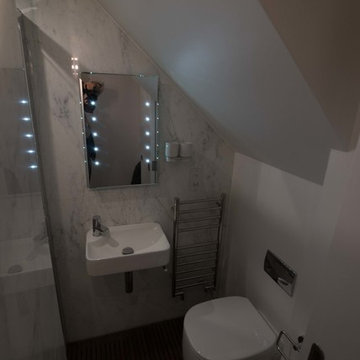
A new Ensuite with shower to the Second Bedroom inserted below the Entrance Staircase.
Photographer: Rhodri Williams
Идея дизайна: маленькая главная ванная комната в современном стиле с душем в нише, инсталляцией, черно-белой плиткой, плиткой из листового камня, темным паркетным полом, подвесной раковиной и разноцветными стенами для на участке и в саду
Идея дизайна: маленькая главная ванная комната в современном стиле с душем в нише, инсталляцией, черно-белой плиткой, плиткой из листового камня, темным паркетным полом, подвесной раковиной и разноцветными стенами для на участке и в саду
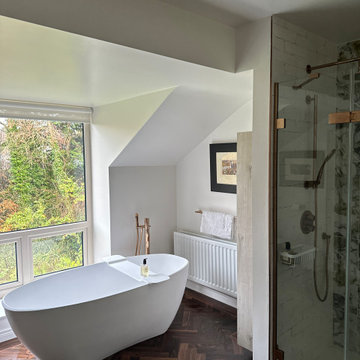
Contemporary bathroom with dark hardwood flooring, floating vanity with a countertop basin on a feature ceramic tiled wall. A modern freestanding bath with a stunning antique brass shower mixer tap sits in front of a window looking out upon the treetops. A spacious shower with gorgeous green marble wall slabs brings a touch of colour to the space. The rosewood parquet floor is the perfect choice for this high-end bathroom.

This active couple with three adult boys loves to travel and visit family throughout Western Canada. They hired us for a main floor renovation that would transform their home, making it more functional, conducive to entertaining, and reflective of their interests.
In the kitchen, we chose to keep the layout and update the cabinetry and surface finishes to revive the look. To accommodate large gatherings, we created an in-kitchen dining area, updated the living and dining room, and expanded the family room, as well.
In each of these spaces, we incorporated durable custom furnishings, architectural details, and unique accessories that reflect this well-traveled couple’s inspiring story.
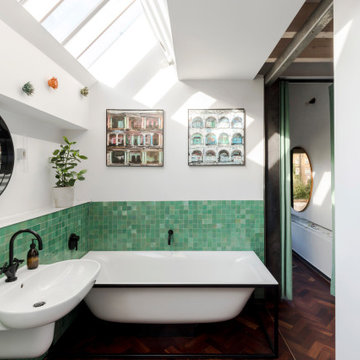
На фото: ванная комната в современном стиле с ванной на ножках, зеленой плиткой, белыми стенами, темным паркетным полом, подвесной раковиной, коричневым полом и тумбой под одну раковину с
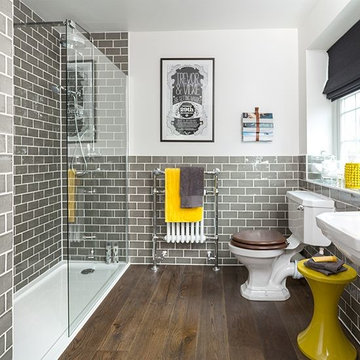
На фото: ванная комната среднего размера в стиле ретро с душем в нише, раздельным унитазом, серой плиткой, плиткой кабанчик, белыми стенами, темным паркетным полом, душевой кабиной, подвесной раковиной, коричневым полом и открытым душем с
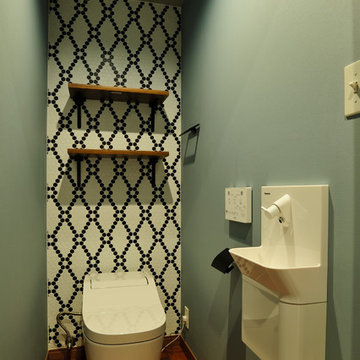
На фото: туалет в восточном стиле с подвесной раковиной, коричневым полом, черно-белой плиткой, зелеными стенами и темным паркетным полом с
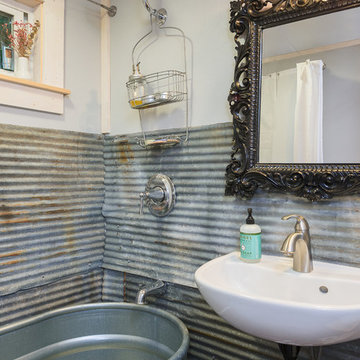
Стильный дизайн: маленькая главная ванная комната в стиле рустика с открытыми фасадами, отдельно стоящей ванной, душем над ванной, унитазом-моноблоком, металлической плиткой, темным паркетным полом и подвесной раковиной для на участке и в саду - последний тренд
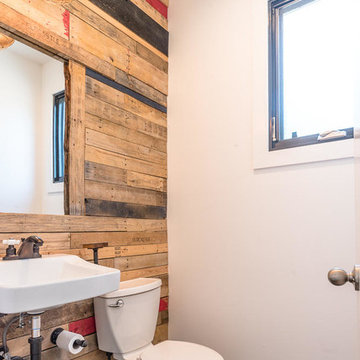
Lower level half bathroom. We wanted an industrial look and feel so we left the plumbing exposed. We also used the leftover pallets from the appliance delivery to make our accent wall.
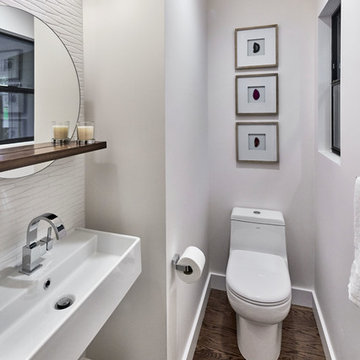
Стильный дизайн: маленькая ванная комната в стиле ретро с унитазом-моноблоком, белой плиткой, белыми стенами, темным паркетным полом, душевой кабиной, подвесной раковиной и коричневым полом для на участке и в саду - последний тренд
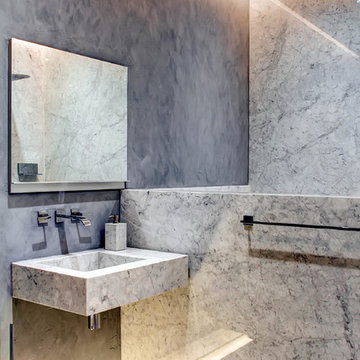
Pinnacle Mountain Homes
Стильный дизайн: ванная комната в современном стиле с подвесной раковиной, серой плиткой, плиткой из листового камня, серыми стенами и темным паркетным полом - последний тренд
Стильный дизайн: ванная комната в современном стиле с подвесной раковиной, серой плиткой, плиткой из листового камня, серыми стенами и темным паркетным полом - последний тренд
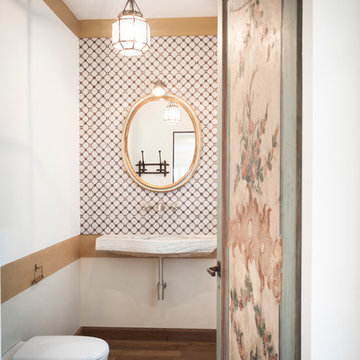
luca miserocchi
На фото: узкая и длинная ванная комната среднего размера в классическом стиле с инсталляцией, бежевой плиткой, белой плиткой, разноцветными стенами, темным паркетным полом, подвесной раковиной и коричневым полом с
На фото: узкая и длинная ванная комната среднего размера в классическом стиле с инсталляцией, бежевой плиткой, белой плиткой, разноцветными стенами, темным паркетным полом, подвесной раковиной и коричневым полом с
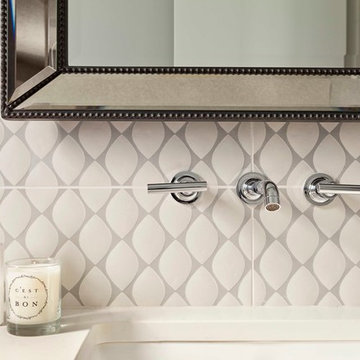
Susie Brenner Photography
На фото: маленький туалет в современном стиле с фасадами в стиле шейкер, белыми фасадами, раздельным унитазом, серой плиткой, керамической плиткой, серыми стенами, темным паркетным полом, подвесной раковиной и столешницей из искусственного кварца для на участке и в саду с
На фото: маленький туалет в современном стиле с фасадами в стиле шейкер, белыми фасадами, раздельным унитазом, серой плиткой, керамической плиткой, серыми стенами, темным паркетным полом, подвесной раковиной и столешницей из искусственного кварца для на участке и в саду с
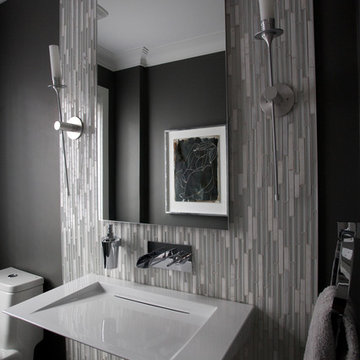
Стильный дизайн: большой туалет в стиле модернизм с унитазом-моноблоком, серой плиткой, серыми стенами, темным паркетным полом, подвесной раковиной и удлиненной плиткой - последний тренд

Shortlisted for the prestigious RIBA House of the Year, and winning a RIBA London Award, Sunday Times homes commendation, Manser Medal Shortlisting and NLA nomination the handmade Makers House is a new build detached family home in East London.
Having bought the site in 2012, David and Sophie won planning permission, raised finance and built the 2,390 sqft house – by hand as the main contractor – over the following four years. They set their own brief – to explore the ideal texture and atmosphere of domestic architecture. This experimental objective was achieved while simultaneously satisfying the constraints of speculative residential development.
The house’s asymmetric form is an elegant solution – it emerged from scrupulous computer analysis of the site’s constraints (proximity to listed buildings; neighbours’ rights to light); it deftly captures key moments of available sunlight while forming apparently regular interior spaces.
The pursuit of craftsmanship and tactility is reflected in the house’s rich palette and varied processes of fabrication. The exterior combines roman brickwork with inky pigmented zinc roofing and bleached larch carpentry. Internally, the structural steel and timber work is exposed, and married to a restrained palette of reclaimed industrial materials.
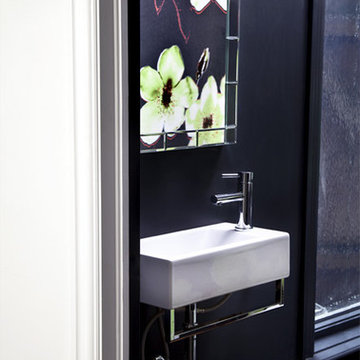
meghan hall photography
www.meghanhallphotograph.com
Стильный дизайн: туалет среднего размера в современном стиле с черными стенами, темным паркетным полом и подвесной раковиной - последний тренд
Стильный дизайн: туалет среднего размера в современном стиле с черными стенами, темным паркетным полом и подвесной раковиной - последний тренд

Under stairs cloak room
Источник вдохновения для домашнего уюта: маленький туалет в стиле фьюжн с инсталляцией, синими стенами, темным паркетным полом, подвесной раковиной, коричневым полом, акцентной стеной и обоями на стенах для на участке и в саду
Источник вдохновения для домашнего уюта: маленький туалет в стиле фьюжн с инсталляцией, синими стенами, темным паркетным полом, подвесной раковиной, коричневым полом, акцентной стеной и обоями на стенах для на участке и в саду
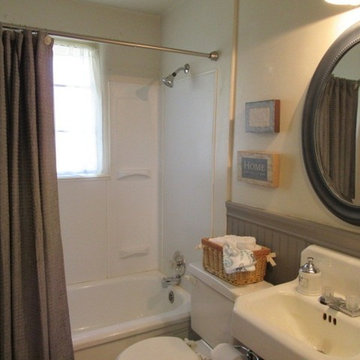
This bathroom was a day project. The opposite wall was covered in gold speckled mirror tiles which we removed and replaced with wallpaper and painted gray to match the new chair-rail and wainscoting. We also installed a new mirror and industrial vanity light with Edison bulb.
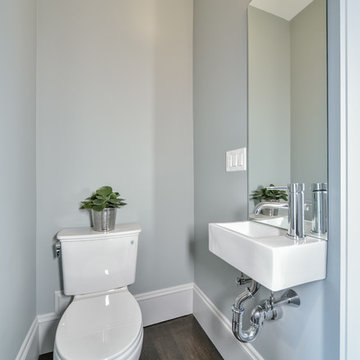
На фото: маленький туалет в современном стиле с открытыми фасадами, раздельным унитазом, серыми стенами, темным паркетным полом, подвесной раковиной и столешницей из искусственного камня для на участке и в саду с
Санузел с темным паркетным полом и подвесной раковиной – фото дизайна интерьера
5


