Санузел с темным паркетным полом – фото дизайна интерьера
Сортировать:
Бюджет
Сортировать:Популярное за сегодня
101 - 120 из 364 фото
1 из 3
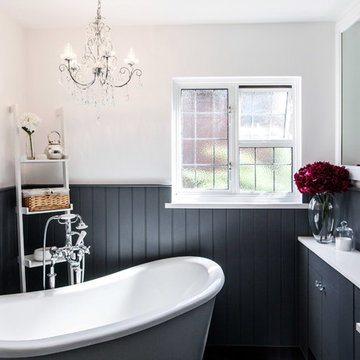
Our brief was to design, create and install a practical, contemporary family bathroom with some traditional and elegant injections of hotel chic. With a busy working lifestyle, the homeowners wanted a serene space to relax and unwind, and a bathroom that is suitable for use by all the family.
We created a hotel style suite with roll top freestanding bath, handmade shaker wall panelling and beautiful encaustic tiles by Ca'Pietra.
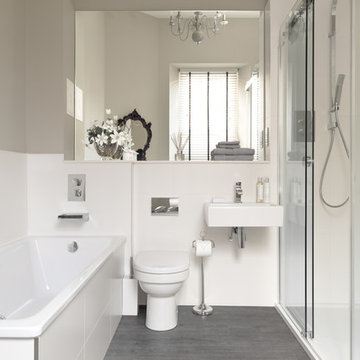
©ZACandZAC - Photography
На фото: ванная комната в стиле неоклассика (современная классика) с накладной ванной, душем в нише, белой плиткой, серыми стенами, темным паркетным полом и подвесной раковиной
На фото: ванная комната в стиле неоклассика (современная классика) с накладной ванной, душем в нише, белой плиткой, серыми стенами, темным паркетным полом и подвесной раковиной
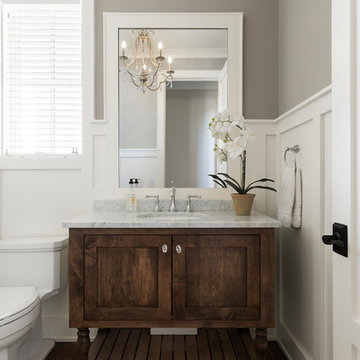
Spacecrafting
Пример оригинального дизайна: туалет среднего размера с фасадами островного типа, коричневыми фасадами, унитазом-моноблоком, серыми стенами, темным паркетным полом, врезной раковиной, мраморной столешницей, коричневым полом и серой столешницей
Пример оригинального дизайна: туалет среднего размера с фасадами островного типа, коричневыми фасадами, унитазом-моноблоком, серыми стенами, темным паркетным полом, врезной раковиной, мраморной столешницей, коричневым полом и серой столешницей
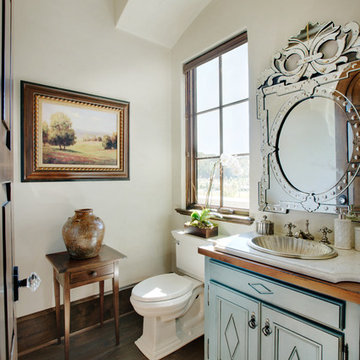
Condo powder room with antique mirror, 8 inch hardwoods, quartzite and wood custom countertop, metal sink, and arched ceiling over vanity
Пример оригинального дизайна: маленький туалет в классическом стиле с фасадами с утопленной филенкой, бирюзовыми фасадами, раздельным унитазом, бежевой плиткой, бежевыми стенами, темным паркетным полом, накладной раковиной, столешницей из кварцита, коричневым полом и белой столешницей для на участке и в саду
Пример оригинального дизайна: маленький туалет в классическом стиле с фасадами с утопленной филенкой, бирюзовыми фасадами, раздельным унитазом, бежевой плиткой, бежевыми стенами, темным паркетным полом, накладной раковиной, столешницей из кварцита, коричневым полом и белой столешницей для на участке и в саду
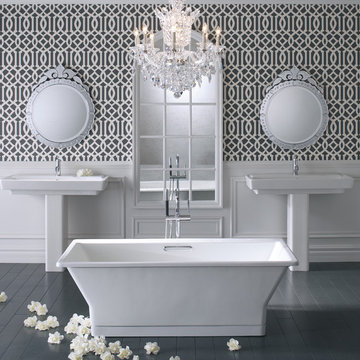
На фото: главная ванная комната среднего размера в стиле неоклассика (современная классика) с отдельно стоящей ванной, черно-белой плиткой, серыми стенами, темным паркетным полом, раковиной с пьедесталом и серым полом
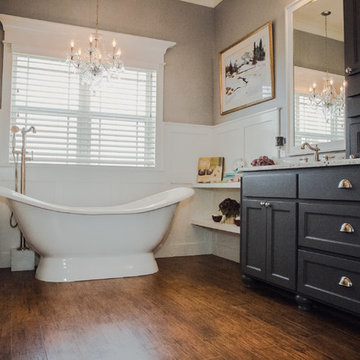
This master bath is the perfect retreat from busy family life! The gorgeous freestanding soaking tub is surrounded by bright white Craftsman style wainscoting behind. The dark ebony vanity provides a striking contrast, and crystal chandelier above adds just the right amount of "glam."
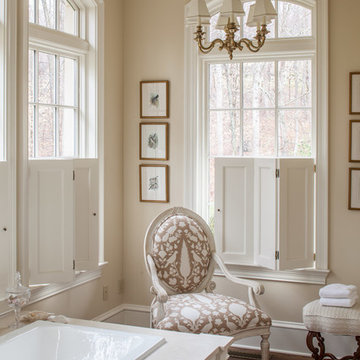
We added a chair and stool to this ladies bathroom to complement the style of the existing chandelier. Framed bird prints accent the feminine feel of this space. Photo by Erik Kvalsvik
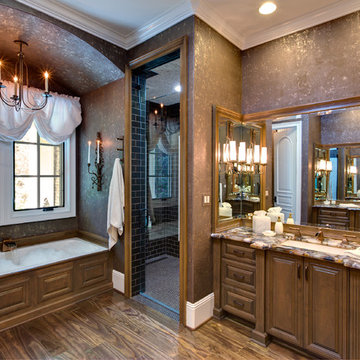
Please visit my website directly by copying and pasting this link directly into your browser: http://www.berensinteriors.com/ to learn more about this project and how we may work together!
A striking master bathroom with luxurious soaking tub fit for two. The his and her vanities feature wild agate countertops and the copper-toned fixtures add the finishing touch. Robert Naik Photography.
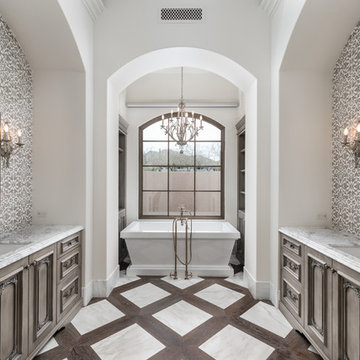
We love this master bathroom's arched entryways, the free-standing tub, and the custom backsplash.
Источник вдохновения для домашнего уюта: главная ванная комната в средиземноморском стиле с коричневыми фасадами, отдельно стоящей ванной, коричневой плиткой, керамической плиткой, темным паркетным полом, накладной раковиной, мраморной столешницей, коричневым полом, белой столешницей, тумбой под две раковины, встроенной тумбой и сводчатым потолком
Источник вдохновения для домашнего уюта: главная ванная комната в средиземноморском стиле с коричневыми фасадами, отдельно стоящей ванной, коричневой плиткой, керамической плиткой, темным паркетным полом, накладной раковиной, мраморной столешницей, коричневым полом, белой столешницей, тумбой под две раковины, встроенной тумбой и сводчатым потолком
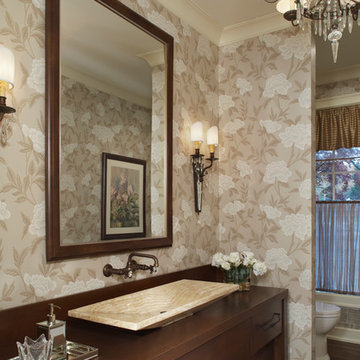
©Beth Singer Photographer
Источник вдохновения для домашнего уюта: ванная комната в классическом стиле с настольной раковиной, плоскими фасадами, темными деревянными фасадами, столешницей из дерева, бежевыми стенами и темным паркетным полом
Источник вдохновения для домашнего уюта: ванная комната в классическом стиле с настольной раковиной, плоскими фасадами, темными деревянными фасадами, столешницей из дерева, бежевыми стенами и темным паркетным полом
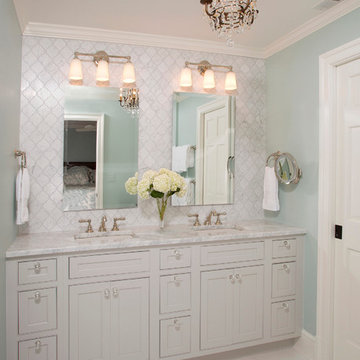
This client sought to update their recently purchased home in Alexandria. A gourmet kitchen that complemented the size of the home and property was a top priority. They wanted more light-filled and connected living spaces for their growing family. Updating the finishes throughout the home was also a necessity.
Design challenges included an existing utility space that occupied a large portion of the kitchen footprint, making the kitchen cramped and narrow. In addition, the foyer was dark, confined and uninviting as a result of its organization and enclosed nature of the main stair.
To overcome the challenges, we relocated the utilities, creating a more usable footprint for the kitchen. The aging furnace was replaced with a high efficiency furnace located in a newly insulated and conditioned crawl space. A new hot water heater was placed in the finished attic, and the electrical panel was also relocated. Then, we designed a portion of the kitchen to mask the need for dropped structural headers: the refrigerator, freezer and pantry were placed under the area that necessitated a drop bulkhead, creating a sleek built-in area for the appliances.
Once the utilities were moved, the kitchen could be opened up to a large family room and designed with a much-improved layout. Two new four-panel exterior doors replaced small doors at the family room to connect the main living space with the beautiful yard. In addition, white bead board was added to the family room ceiling, creating more visual continuity with the adjacent white kitchen.
To transform the foyer into a grand and welcoming entry, a small amount of space was taken from a large second floor bedroom, and the entire second floor structure was supported with a series of flush beams to allow the stair to be opened and expose the rail. New glass doors to the den, relocated at an angle from the main stair provide the foyer with more natural light and a wider, more inviting path to the kitchen.
In the master suite, the bedroom and bathroom entry doors were relocated to improve the room’s layout and offer more bathroom privacy and space for a walk-in closet. A room forgotten by the previous owner was turned into a family mudroom with built-ins and wainscoting to keep the family organized in style.
Photography by Greg Hadley
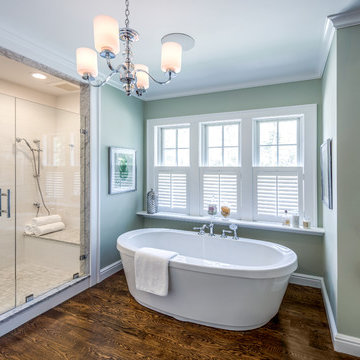
Photo Credits - Patrick O'Malley
Пример оригинального дизайна: большая главная ванная комната в стиле модернизм с накладной раковиной, фасадами в стиле шейкер, бежевыми фасадами, столешницей из кварцита, отдельно стоящей ванной, душем в нише, унитазом-моноблоком, бежевой плиткой, керамической плиткой, зелеными стенами и темным паркетным полом
Пример оригинального дизайна: большая главная ванная комната в стиле модернизм с накладной раковиной, фасадами в стиле шейкер, бежевыми фасадами, столешницей из кварцита, отдельно стоящей ванной, душем в нише, унитазом-моноблоком, бежевой плиткой, керамической плиткой, зелеными стенами и темным паркетным полом
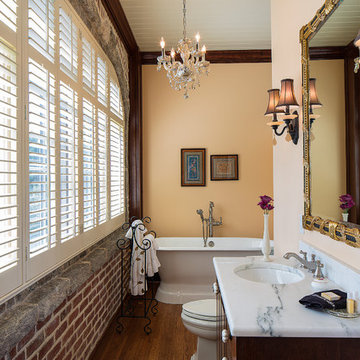
Источник вдохновения для домашнего уюта: ванная комната в викторианском стиле с темными деревянными фасадами, отдельно стоящей ванной, душем над ванной, желтыми стенами, темным паркетным полом, душевой кабиной, врезной раковиной, мраморной столешницей, коричневым полом, открытым душем и серой столешницей
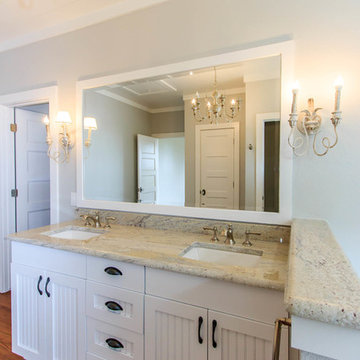
Пример оригинального дизайна: главная ванная комната среднего размера в стиле неоклассика (современная классика) с фасадами в стиле шейкер, белыми фасадами, ванной в нише, душем над ванной, раздельным унитазом, белыми стенами, темным паркетным полом, врезной раковиной, столешницей из гранита, коричневым полом и душем с раздвижными дверями
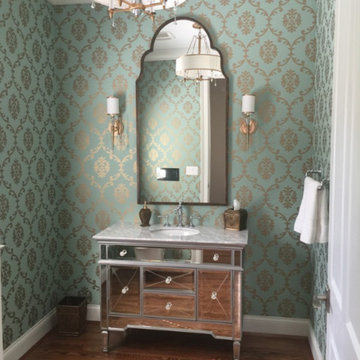
Powder room vanity.
Стильный дизайн: маленькая ванная комната в современном стиле с фасадами островного типа, синими стенами, темным паркетным полом, душевой кабиной, врезной раковиной и коричневым полом для на участке и в саду - последний тренд
Стильный дизайн: маленькая ванная комната в современном стиле с фасадами островного типа, синими стенами, темным паркетным полом, душевой кабиной, врезной раковиной и коричневым полом для на участке и в саду - последний тренд
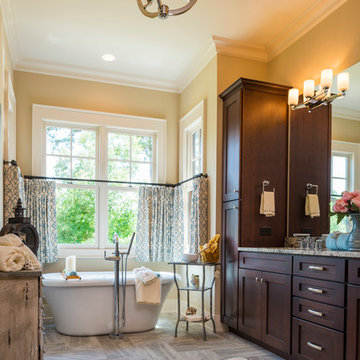
Пример оригинального дизайна: большая главная ванная комната в стиле кантри с открытыми фасадами, темными деревянными фасадами, отдельно стоящей ванной, угловым душем, унитазом-моноблоком, белой плиткой, керамической плиткой, бежевыми стенами, темным паркетным полом, накладной раковиной и столешницей из гранита
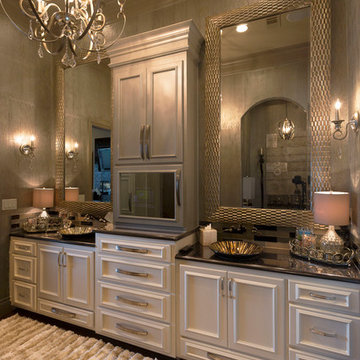
Идея дизайна: большая главная ванная комната в современном стиле с фасадами с утопленной филенкой, белыми фасадами, отдельно стоящей ванной, душем в нише, серой плиткой, керамической плиткой, серыми стенами, темным паркетным полом, настольной раковиной и столешницей из гранита
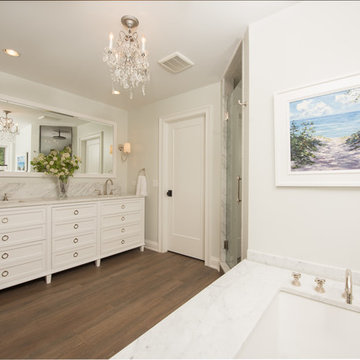
Elegant Master Bath with built-in tub and curved architectural details
Свежая идея для дизайна: большая главная ванная комната в классическом стиле с белыми фасадами, столешницей из искусственного кварца, коричневым полом, фасадами в стиле шейкер, накладной ванной, серыми стенами, темным паркетным полом, накладной раковиной и серой столешницей - отличное фото интерьера
Свежая идея для дизайна: большая главная ванная комната в классическом стиле с белыми фасадами, столешницей из искусственного кварца, коричневым полом, фасадами в стиле шейкер, накладной ванной, серыми стенами, темным паркетным полом, накладной раковиной и серой столешницей - отличное фото интерьера
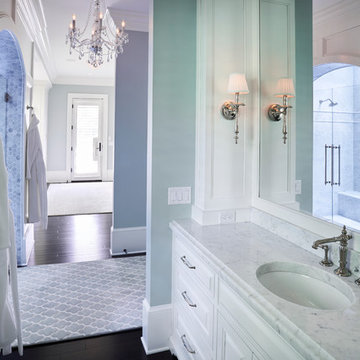
Brazilian Cherry (Jatoba Ebony-Expresso Stain with 35% sheen) Solid Prefinished 3/4" x 3 1/4" x RL 1'-7' Premium/A Grade 22.7 sqft per box X 237 boxes = 5390 sqft
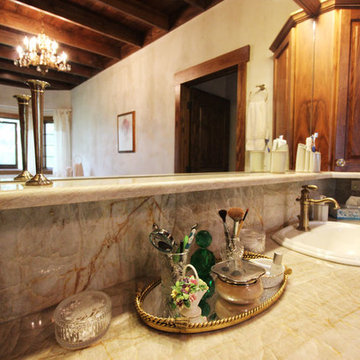
На фото: большая главная ванная комната в стиле кантри с темными деревянными фасадами, накладной ванной, душем в нише, бежевыми стенами, темным паркетным полом и накладной раковиной с
Санузел с темным паркетным полом – фото дизайна интерьера
6

