Санузел с светлыми деревянными фасадами и столешницей из искусственного камня – фото дизайна интерьера
Сортировать:
Бюджет
Сортировать:Популярное за сегодня
81 - 100 из 4 214 фото
1 из 3

Photo by: Haris Kenjar
Источник вдохновения для домашнего уюта: детская ванная комната в скандинавском стиле с плоскими фасадами, светлыми деревянными фасадами, японской ванной, душем над ванной, белой плиткой, керамической плиткой, полом из керамогранита, врезной раковиной, столешницей из искусственного камня, шторкой для ванной, белой столешницей, серыми стенами и бежевым полом
Источник вдохновения для домашнего уюта: детская ванная комната в скандинавском стиле с плоскими фасадами, светлыми деревянными фасадами, японской ванной, душем над ванной, белой плиткой, керамической плиткой, полом из керамогранита, врезной раковиной, столешницей из искусственного камня, шторкой для ванной, белой столешницей, серыми стенами и бежевым полом
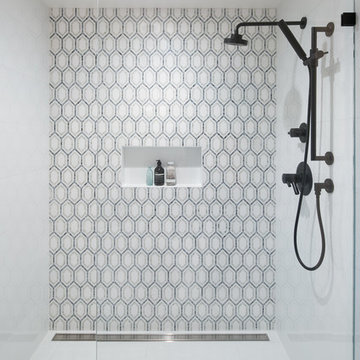
Пример оригинального дизайна: большая главная ванная комната в стиле ретро с плоскими фасадами, светлыми деревянными фасадами, отдельно стоящей ванной, душем в нише, унитазом-моноблоком, белой плиткой, мраморной плиткой, белыми стенами, мраморным полом, подвесной раковиной, столешницей из искусственного камня, белым полом и открытым душем
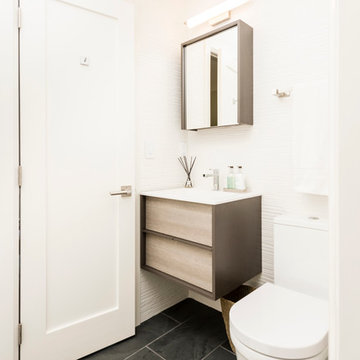
Свежая идея для дизайна: туалет среднего размера в современном стиле с светлыми деревянными фасадами, унитазом-моноблоком, белой плиткой, белыми стенами, полом из керамической плитки, накладной раковиной, столешницей из искусственного камня, черным полом, плоскими фасадами, каменной плиткой и белой столешницей - отличное фото интерьера
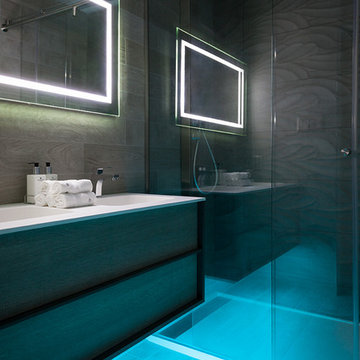
Photo by Christi Nielsen
На фото: маленькая ванная комната в современном стиле с монолитной раковиной, светлыми деревянными фасадами, раздельным унитазом, серой плиткой, керамогранитной плиткой, серыми стенами, полом из керамогранита, душевой кабиной, плоскими фасадами, душем в нише и столешницей из искусственного камня для на участке и в саду с
На фото: маленькая ванная комната в современном стиле с монолитной раковиной, светлыми деревянными фасадами, раздельным унитазом, серой плиткой, керамогранитной плиткой, серыми стенами, полом из керамогранита, душевой кабиной, плоскими фасадами, душем в нише и столешницей из искусственного камня для на участке и в саду с
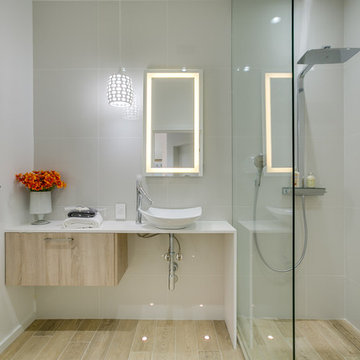
Unique Design & Construction www.uniquedesignco.com
Walls: Simplicity porcelain tile in White Polished 24x24
Vanity: PentalQuartz Super White 2cm
Floor: Wood Essence in Amber
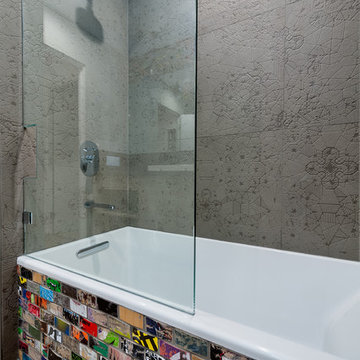
Chipper Hatter Photography
Идея дизайна: ванная комната среднего размера в современном стиле с ванной в нише, душем над ванной, разноцветной плиткой, плоскими фасадами, светлыми деревянными фасадами, плиткой мозаикой, белыми стенами, светлым паркетным полом, душевой кабиной, накладной раковиной и столешницей из искусственного камня
Идея дизайна: ванная комната среднего размера в современном стиле с ванной в нише, душем над ванной, разноцветной плиткой, плоскими фасадами, светлыми деревянными фасадами, плиткой мозаикой, белыми стенами, светлым паркетным полом, душевой кабиной, накладной раковиной и столешницей из искусственного камня
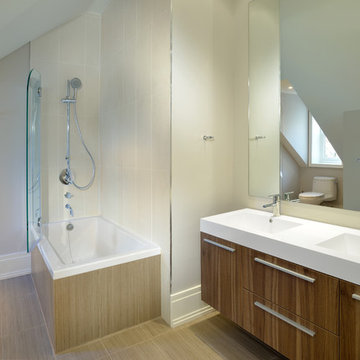
Larry Arnal
Пример оригинального дизайна: главная ванная комната среднего размера в современном стиле с монолитной раковиной, душем над ванной, плоскими фасадами, светлыми деревянными фасадами, керамогранитной плиткой, бежевыми стенами, полом из керамогранита, столешницей из искусственного камня и накладной ванной
Пример оригинального дизайна: главная ванная комната среднего размера в современном стиле с монолитной раковиной, душем над ванной, плоскими фасадами, светлыми деревянными фасадами, керамогранитной плиткой, бежевыми стенами, полом из керамогранита, столешницей из искусственного камня и накладной ванной
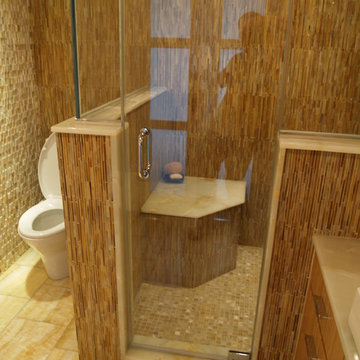
This shot shows off the beauty of the honey onyx next to the cut tile mosaic.
photo: Ellen Falk
Стильный дизайн: ванная комната среднего размера в современном стиле с плоскими фасадами, светлыми деревянными фасадами, душем в нише, унитазом-моноблоком, бежевой плиткой, коричневой плиткой, белой плиткой, удлиненной плиткой, коричневыми стенами, полом из керамогранита, душевой кабиной, настольной раковиной и столешницей из искусственного камня - последний тренд
Стильный дизайн: ванная комната среднего размера в современном стиле с плоскими фасадами, светлыми деревянными фасадами, душем в нише, унитазом-моноблоком, бежевой плиткой, коричневой плиткой, белой плиткой, удлиненной плиткой, коричневыми стенами, полом из керамогранита, душевой кабиной, настольной раковиной и столешницей из искусственного камня - последний тренд
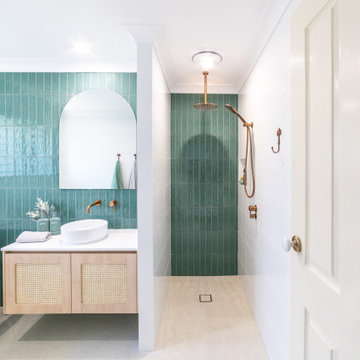
A Relaxed Coastal Bathroom showcasing a sage green subway tiled feature wall combined with a white ripple wall tile and a light terrazzo floor tile.
This family-friendly bathroom uses brushed copper tapware from ABI Interiors throughout and features a rattan wall hung vanity with a stone top and an above counter vessel basin. An arch mirror and niche beside the vanity wall complements this user-friendly bathroom.

natural wood tones and rich earthy colored tiles make this master bathroom a daily pleasire.
Пример оригинального дизайна: детская ванная комната среднего размера в современном стиле с плоскими фасадами, светлыми деревянными фасадами, накладной ванной, угловым душем, унитазом-моноблоком, коричневой плиткой, плиткой под дерево, белыми стенами, полом из керамической плитки, накладной раковиной, столешницей из искусственного камня, коричневым полом, душем с распашными дверями, белой столешницей, сиденьем для душа, тумбой под две раковины и подвесной тумбой
Пример оригинального дизайна: детская ванная комната среднего размера в современном стиле с плоскими фасадами, светлыми деревянными фасадами, накладной ванной, угловым душем, унитазом-моноблоком, коричневой плиткой, плиткой под дерево, белыми стенами, полом из керамической плитки, накладной раковиной, столешницей из искусственного камня, коричневым полом, душем с распашными дверями, белой столешницей, сиденьем для душа, тумбой под две раковины и подвесной тумбой
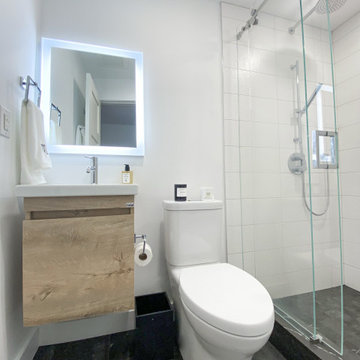
We completely renovated 2 bathrooms in this downtown Toronto home. The original ensuite was smaller, so we enlarged the space and moved interior walls and modified their closet for a much more functional space. The secondary basement bathroom remained the same size, but we completely remodelled to also allow for a tiled shower with a glass enclosure. We love the simplicity of the designs and also the heated floor systems, which bring warmth and comfort.
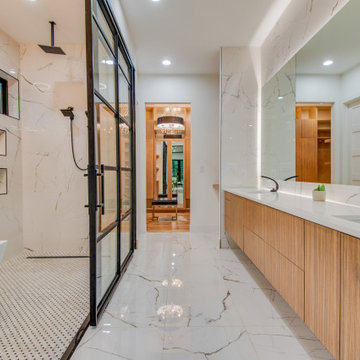
Modern master bath with sleek finishes
Источник вдохновения для домашнего уюта: большая главная ванная комната в стиле модернизм с светлыми деревянными фасадами, отдельно стоящей ванной, душевой комнатой, унитазом-моноблоком, черно-белой плиткой, мраморной плиткой, белыми стенами, мраморным полом, накладной раковиной, столешницей из искусственного камня, белым полом, душем с раздвижными дверями, белой столешницей, тумбой под две раковины и подвесной тумбой
Источник вдохновения для домашнего уюта: большая главная ванная комната в стиле модернизм с светлыми деревянными фасадами, отдельно стоящей ванной, душевой комнатой, унитазом-моноблоком, черно-белой плиткой, мраморной плиткой, белыми стенами, мраморным полом, накладной раковиной, столешницей из искусственного камня, белым полом, душем с раздвижными дверями, белой столешницей, тумбой под две раковины и подвесной тумбой
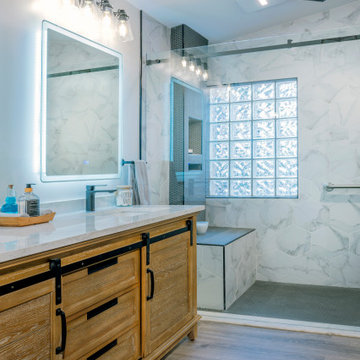
Rustic Barn Door Vanity yet modern.
Источник вдохновения для домашнего уюта: ванная комната в стиле лофт с фасадами в стиле шейкер, светлыми деревянными фасадами, разноцветной плиткой, керамогранитной плиткой, врезной раковиной, столешницей из искусственного камня, душем с раздвижными дверями, разноцветной столешницей, тумбой под две раковины и напольной тумбой
Источник вдохновения для домашнего уюта: ванная комната в стиле лофт с фасадами в стиле шейкер, светлыми деревянными фасадами, разноцветной плиткой, керамогранитной плиткой, врезной раковиной, столешницей из искусственного камня, душем с раздвижными дверями, разноцветной столешницей, тумбой под две раковины и напольной тумбой

Our Edison Project makes the most out of the living and kitchen area. Plenty of versatile seating options for large family gatherings and revitalizing the existing gas fireplace with marble and a large mantles creates a more contemporary space.
A dark green powder room paired with fun pictures will really stand out to guests.

A Relaxed Coastal Bathroom showcasing a sage green subway tiled feature wall combined with a white ripple wall tile and a light terrazzo floor tile.
This family-friendly bathroom uses brushed copper tapware from ABI Interiors throughout and features a rattan wall hung vanity with a stone top and an above counter vessel basin. An arch mirror and niche beside the vanity wall complements this user-friendly bathroom.
A walk-in shower with inbuilt shower niche, an overhead shower and a wall handheld shower makes this space usable for everyone.
A freestanding bathtub always gives a luxury look to any bathroom and completes this coastal relaxed family bathroom.

This Waukesha bathroom remodel was unique because the homeowner needed wheelchair accessibility. We designed a beautiful master bathroom and met the client’s ADA bathroom requirements.
Original Space
The old bathroom layout was not functional or safe. The client could not get in and out of the shower or maneuver around the vanity or toilet. The goal of this project was ADA accessibility.
ADA Bathroom Requirements
All elements of this bathroom and shower were discussed and planned. Every element of this Waukesha master bathroom is designed to meet the unique needs of the client. Designing an ADA bathroom requires thoughtful consideration of showering needs.
Open Floor Plan – A more open floor plan allows for the rotation of the wheelchair. A 5-foot turning radius allows the wheelchair full access to the space.
Doorways – Sliding barn doors open with minimal force. The doorways are 36” to accommodate a wheelchair.
Curbless Shower – To create an ADA shower, we raised the sub floor level in the bedroom. There is a small rise at the bedroom door and the bathroom door. There is a seamless transition to the shower from the bathroom tile floor.
Grab Bars – Decorative grab bars were installed in the shower, next to the toilet and next to the sink (towel bar).
Handheld Showerhead – The handheld Delta Palm Shower slips over the hand for easy showering.
Shower Shelves – The shower storage shelves are minimalistic and function as handhold points.
Non-Slip Surface – Small herringbone ceramic tile on the shower floor prevents slipping.
ADA Vanity – We designed and installed a wheelchair accessible bathroom vanity. It has clearance under the cabinet and insulated pipes.
Lever Faucet – The faucet is offset so the client could reach it easier. We installed a lever operated faucet that is easy to turn on/off.
Integrated Counter/Sink – The solid surface counter and sink is durable and easy to clean.
ADA Toilet – The client requested a bidet toilet with a self opening and closing lid. ADA bathroom requirements for toilets specify a taller height and more clearance.
Heated Floors – WarmlyYours heated floors add comfort to this beautiful space.
Linen Cabinet – A custom linen cabinet stores the homeowners towels and toiletries.
Style
The design of this bathroom is light and airy with neutral tile and simple patterns. The cabinetry matches the existing oak woodwork throughout the home.
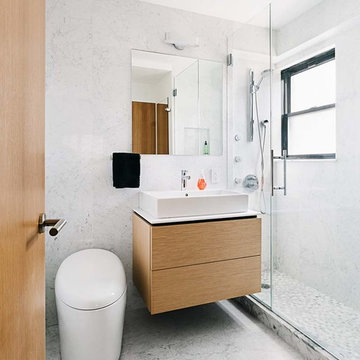
На фото: маленькая главная ванная комната в стиле модернизм с фасадами островного типа, светлыми деревянными фасадами, душем в нише, биде, серой плиткой, мраморной плиткой, мраморным полом, настольной раковиной, столешницей из искусственного камня, душем с распашными дверями и белой столешницей для на участке и в саду
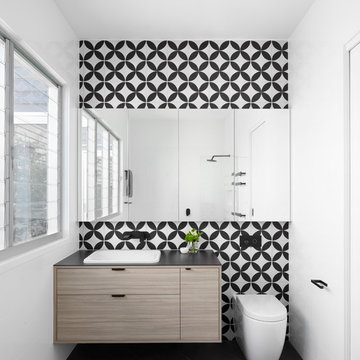
Tom Roe Photography
Пример оригинального дизайна: главная ванная комната среднего размера в современном стиле с фасадами с декоративным кантом, светлыми деревянными фасадами, отдельно стоящей ванной, открытым душем, разноцветной плиткой, плиткой мозаикой, накладной раковиной, столешницей из искусственного камня и черной столешницей
Пример оригинального дизайна: главная ванная комната среднего размера в современном стиле с фасадами с декоративным кантом, светлыми деревянными фасадами, отдельно стоящей ванной, открытым душем, разноцветной плиткой, плиткой мозаикой, накладной раковиной, столешницей из искусственного камня и черной столешницей
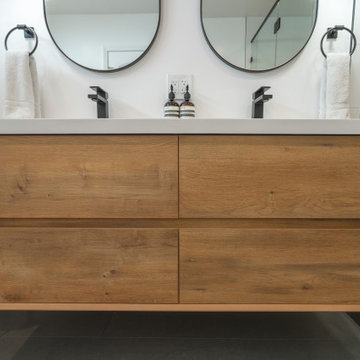
На фото: главная ванная комната среднего размера в современном стиле с плоскими фасадами, светлыми деревянными фасадами, отдельно стоящей ванной, душем в нише, унитазом-моноблоком, белой плиткой, керамогранитной плиткой, белыми стенами, полом из керамогранита, монолитной раковиной, столешницей из искусственного камня, серым полом, душем с распашными дверями, белой столешницей, тумбой под две раковины, подвесной тумбой и сиденьем для душа с
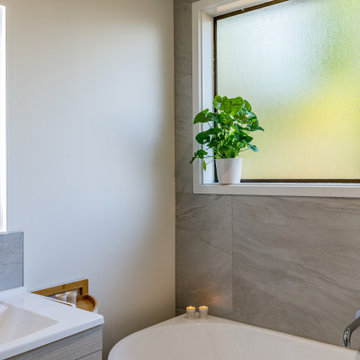
Combining different wall treatments can help in making a space feel larger. It is also often a budget choice.
By changing the layout of the bathroom fixtures we were able to achieve a feeling of more space. Changing material choices to lighter tones the space feels brighter and larger,
Санузел с светлыми деревянными фасадами и столешницей из искусственного камня – фото дизайна интерьера
5

