Санузел с светлыми деревянными фасадами и сиденьем для душа – фото дизайна интерьера
Сортировать:
Бюджет
Сортировать:Популярное за сегодня
141 - 160 из 1 848 фото
1 из 3
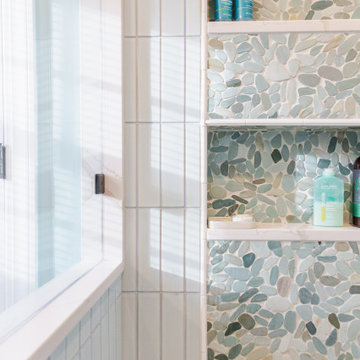
Morning sunlight streams into the beachy shower illuminating the rocky storage niches. A cantilevered quartz bench in the shower rests beneath them.
На фото: маленькая главная ванная комната в морском стиле с фасадами с выступающей филенкой, светлыми деревянными фасадами, душем в нише, раздельным унитазом, зеленой плиткой, керамогранитной плиткой, зелеными стенами, полом из керамогранита, врезной раковиной, столешницей из искусственного кварца, бежевым полом, душем с распашными дверями, белой столешницей, сиденьем для душа, тумбой под одну раковину и встроенной тумбой для на участке и в саду с
На фото: маленькая главная ванная комната в морском стиле с фасадами с выступающей филенкой, светлыми деревянными фасадами, душем в нише, раздельным унитазом, зеленой плиткой, керамогранитной плиткой, зелеными стенами, полом из керамогранита, врезной раковиной, столешницей из искусственного кварца, бежевым полом, душем с распашными дверями, белой столешницей, сиденьем для душа, тумбой под одну раковину и встроенной тумбой для на участке и в саду с
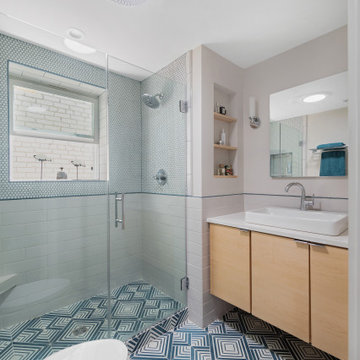
This Scandinavian inspired blue and white bathroom features a cheerful encaustic cement tiled floor and shower pan with a bold geometric pattern. A floating natural finished maple vanity offers lots of storage via hidden drawers. Niches flanking the vanity showcase matching natural maple shelves. The blue color used in the floor tiles was matched in the Twilight Blue grout selected for the penny tiles. A skinny blue pencil liner from Kiln and Penny caps off the tiled wainscoting and carries the color around the bathroom.
Photographer: Anand Deonarine
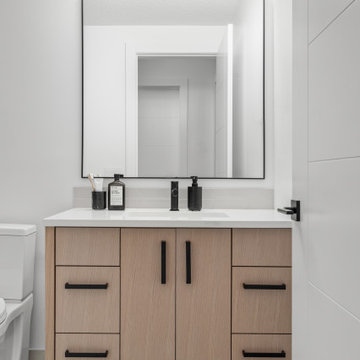
New build dreams always require a clear design vision and this 3,650 sf home exemplifies that. Our clients desired a stylish, modern aesthetic with timeless elements to create balance throughout their home. With our clients intention in mind, we achieved an open concept floor plan complimented by an eye-catching open riser staircase. Custom designed features are showcased throughout, combined with glass and stone elements, subtle wood tones, and hand selected finishes.
The entire home was designed with purpose and styled with carefully curated furnishings and decor that ties these complimenting elements together to achieve the end goal. At Avid Interior Design, our goal is to always take a highly conscious, detailed approach with our clients. With that focus for our Altadore project, we were able to create the desirable balance between timeless and modern, to make one more dream come true.
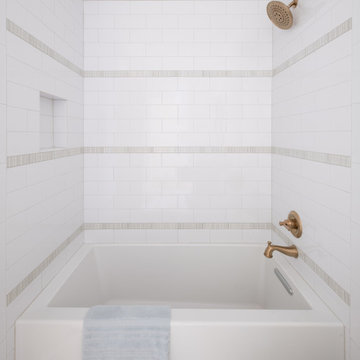
Interior Design by Jessica Koltun Home in Dallas Texas | Selling Dallas, new sonstruction, white shaker cabinets, blue serena and lily stools, white oak fluted scallop cabinetry vanity, black custom stair railing, marble blooma bedrosians tile floor, brizo polished gold wall moutn faucet, herringbone carrara bianco floors and walls, brass visual comfort pendants and sconces, california contemporary, timeless, classic, shadow storm, freestanding tub, open concept kitchen living, midway hollow
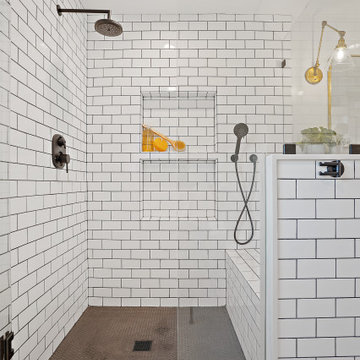
Пример оригинального дизайна: большая главная ванная комната в стиле неоклассика (современная классика) с плоскими фасадами, светлыми деревянными фасадами, душем в нише, раздельным унитазом, белой плиткой, керамической плиткой, белыми стенами, полом из керамогранита, монолитной раковиной, столешницей из искусственного камня, серым полом, душем с распашными дверями, белой столешницей, сиденьем для душа, тумбой под две раковины и напольной тумбой
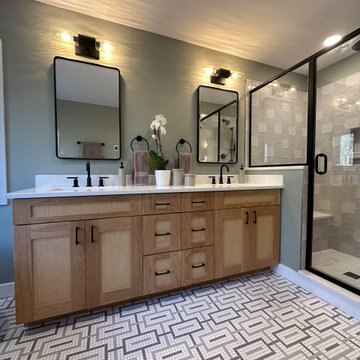
Источник вдохновения для домашнего уюта: большая главная ванная комната в стиле ретро с фасадами в стиле шейкер, светлыми деревянными фасадами, отдельно стоящей ванной, душем в нише, раздельным унитазом, серой плиткой, керамогранитной плиткой, зелеными стенами, полом из мозаичной плитки, врезной раковиной, столешницей из искусственного кварца, бежевым полом, душем с распашными дверями, белой столешницей, сиденьем для душа, тумбой под две раковины и встроенной тумбой
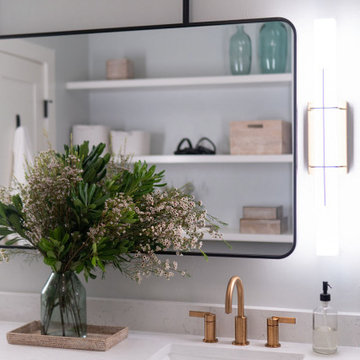
Стильный дизайн: маленькая главная ванная комната в современном стиле с фасадами в стиле шейкер, светлыми деревянными фасадами, унитазом-моноблоком, зеленой плиткой, мраморной плиткой, зелеными стенами, полом из керамогранита, врезной раковиной, столешницей из искусственного кварца, серым полом, душем с распашными дверями, белой столешницей, сиденьем для душа, тумбой под две раковины и подвесной тумбой для на участке и в саду - последний тренд

Girls bathroom renovation
Идея дизайна: детская ванная комната среднего размера в стиле неоклассика (современная классика) с фасадами с филенкой типа жалюзи, светлыми деревянными фасадами, угловым душем, унитазом-моноблоком, белой плиткой, плиткой из листового стекла, белыми стенами, мраморным полом, врезной раковиной, столешницей из гранита, белым полом, душем с распашными дверями, черной столешницей, сиденьем для душа, тумбой под две раковины и встроенной тумбой
Идея дизайна: детская ванная комната среднего размера в стиле неоклассика (современная классика) с фасадами с филенкой типа жалюзи, светлыми деревянными фасадами, угловым душем, унитазом-моноблоком, белой плиткой, плиткой из листового стекла, белыми стенами, мраморным полом, врезной раковиной, столешницей из гранита, белым полом, душем с распашными дверями, черной столешницей, сиденьем для душа, тумбой под две раковины и встроенной тумбой

Источник вдохновения для домашнего уюта: большая главная ванная комната в стиле неоклассика (современная классика) с фасадами с декоративным кантом, светлыми деревянными фасадами, отдельно стоящей ванной, двойным душем, унитазом-моноблоком, белой плиткой, белыми стенами, мраморным полом, накладной раковиной, столешницей из гранита, разноцветным полом, душем с распашными дверями, черной столешницей, сиденьем для душа, тумбой под две раковины и встроенной тумбой
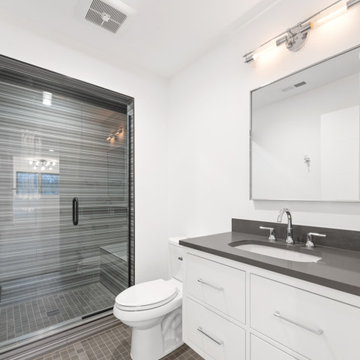
Bath
На фото: большая ванная комната в стиле неоклассика (современная классика) с плоскими фасадами, светлыми деревянными фасадами, отдельно стоящей ванной, душем без бортиков, инсталляцией, белой плиткой, керамогранитной плиткой, белыми стенами, полом из керамогранита, душевой кабиной, врезной раковиной, столешницей из искусственного кварца, белым полом, душем с распашными дверями, белой столешницей, сиденьем для душа, тумбой под две раковины, встроенной тумбой и сводчатым потолком с
На фото: большая ванная комната в стиле неоклассика (современная классика) с плоскими фасадами, светлыми деревянными фасадами, отдельно стоящей ванной, душем без бортиков, инсталляцией, белой плиткой, керамогранитной плиткой, белыми стенами, полом из керамогранита, душевой кабиной, врезной раковиной, столешницей из искусственного кварца, белым полом, душем с распашными дверями, белой столешницей, сиденьем для душа, тумбой под две раковины, встроенной тумбой и сводчатым потолком с
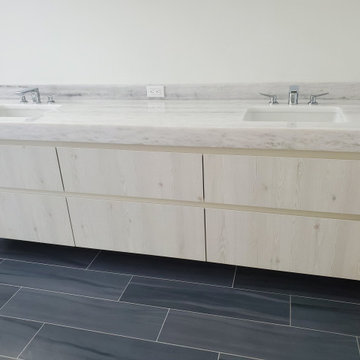
Стильный дизайн: ванная комната среднего размера в современном стиле с плоскими фасадами, светлыми деревянными фасадами, открытым душем, унитазом-моноблоком, белой плиткой, керамогранитной плиткой, белыми стенами, полом из керамогранита, врезной раковиной, столешницей из искусственного кварца, синим полом, белой столешницей, сиденьем для душа, тумбой под одну раковину и подвесной тумбой - последний тренд
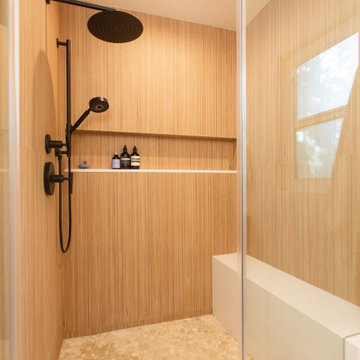
Свежая идея для дизайна: маленькая главная ванная комната в стиле ретро с плоскими фасадами, светлыми деревянными фасадами, душем в нише, унитазом-моноблоком, коричневой плиткой, плиткой под дерево, белыми стенами, полом из керамогранита, врезной раковиной, столешницей из искусственного кварца, бежевым полом, душем с распашными дверями, белой столешницей, сиденьем для душа, тумбой под две раковины и подвесной тумбой для на участке и в саду - отличное фото интерьера
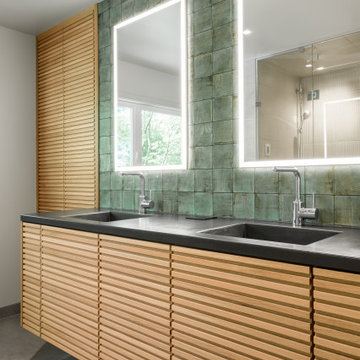
Zen enSuite Bath + Steam Shower
Portland, OR
type: remodel
credits
design: Matthew O. Daby - m.o.daby design
interior design: Angela Mechaley - m.o.daby design
construction: Hayes Brothers Construction
photography: Kenton Waltz - KLIK Concepts
While the floorplan of their primary bath en-suite functioned well, the clients desired a private, spa-like retreat & finishes that better reflected their taste. Guided by existing Japanese & mid-century elements of their home, the materials and rhythm were chosen to contribute to a contemplative and relaxing environment.
One of the major upgrades was incorporating a steam shower to lend to their spa experience. Existing dark, drab cabinets that protruded into the room too deep, were replaced with a custom, white oak slatted vanity & matching linen cabinet. The lighter wood & the additional few inches gained in the walkway opened the space up visually & physically. The slatted rhythm provided visual interest through texture & depth. Custom concrete countertops with integrated, ramp sinks were selected for their wabi-sabi, textural quality & ability to have a single-material, seamless transition from countertop to sink basin with no presence of a traditional drain. The darker grey color was chosen to contrast with the cabinets but also to recede from the
darker patination of the backsplash tile & matched to the grout. A pop of color highlights the backsplash pulling green from the canopy of trees seen out the window. The tile offers subtle texture & pattern reminiscent of a raked, zen, sand garden (karesansui gardens). XL format tile in a warm, sandy tone with stone effect was selected for all floor & shower wall tiles, minimizing grout lines. A deeper, textured tile accents the back shower wall, highlighted with wall-wash recessed lighting.
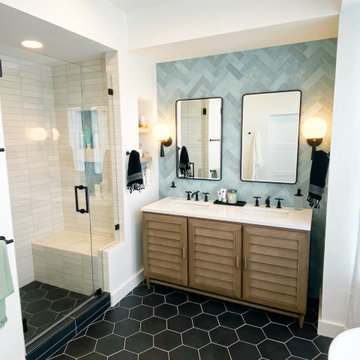
Свежая идея для дизайна: большая главная ванная комната в стиле неоклассика (современная классика) с светлыми деревянными фасадами, душем в нише, синей плиткой, полом из керамогранита, врезной раковиной, столешницей из искусственного кварца, черным полом, душем с распашными дверями, белой столешницей, сиденьем для душа, тумбой под две раковины и напольной тумбой - отличное фото интерьера
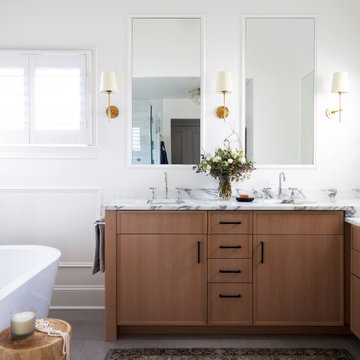
Download our free ebook, Creating the Ideal Kitchen. DOWNLOAD NOW
A tired primary bathroom, with varying ceiling heights and a beige-on-beige color scheme, was screaming for love. Squaring the room and adding natural materials erased the memory of the lack luster space and converted it to a bright and welcoming spa oasis. The home was a new build in 2005 and it looked like all the builder’s material choices remained. The client was clear on their design direction but were challenged by the differing ceiling heights and were looking to hire a design-build firm that could resolve that issue.
This local Glen Ellyn couple found us on Instagram (@kitchenstudioge, follow us ?). They loved our designs and felt like we fit their style. They requested a full primary bath renovation to include a large shower, soaking tub, double vanity with storage options, and heated floors. The wife also really wanted a separate make-up vanity. The biggest challenge presented to us was to architecturally marry the various ceiling heights and deliver a streamlined design.
The existing layout worked well for the couple, so we kept everything in place, except we enlarged the shower and replaced the built-in tub with a lovely free-standing model. We also added a sitting make-up vanity. We were able to eliminate the awkward ceiling lines by extending all the walls to the highest level. Then, to accommodate the sprinklers and HVAC, lowered the ceiling height over the entrance and shower area which then opens to the 2-story vanity and tub area. Very dramatic!
This high-end home deserved high-end fixtures. The homeowners also quickly realized they loved the look of natural marble and wanted to use as much of it as possible in their new bath. They chose a marble slab from the stone yard for the countertops and back splash, and we found complimentary marble tile for the shower. The homeowners also liked the idea of mixing metals in their new posh bathroom and loved the look of black, gold, and chrome.
Although our clients were very clear on their style, they were having a difficult time pulling it all together and envisioning the final product. As interior designers it is our job to translate and elevate our clients’ ideas into a deliverable design. We presented the homeowners with mood boards and 3D renderings of our modern, clean, white marble design. Since the color scheme was relatively neutral, at the homeowner’s request, we decided to add of interest with the patterns and shapes in the room.
We were first inspired by the shower floor tile with its circular/linear motif. We designed the cabinetry, floor and wall tiles, mirrors, cabinet pulls, and wainscoting to have a square or rectangular shape, and then to create interest we added perfectly placed circles to contrast with the rectangular shapes. The globe shaped chandelier against the square wall trim is a delightful yet subtle juxtaposition.
The clients were overjoyed with our interpretation of their vision and impressed with the level of detail we brought to the project. It’s one thing to know how you want a space to look, but it takes a special set of skills to create the design and see it thorough to implementation. Could hiring The Kitchen Studio be the first step to making your home dreams come to life?
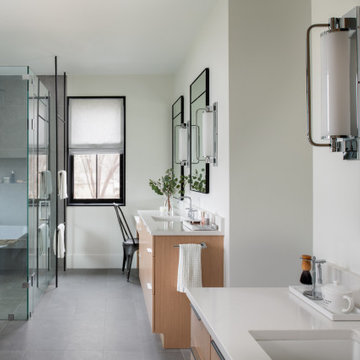
Primary Bath
Идея дизайна: главная ванная комната среднего размера в современном стиле с светлыми деревянными фасадами, отдельно стоящей ванной, душем без бортиков, полом из керамогранита, врезной раковиной, столешницей из искусственного кварца, серым полом, душем с распашными дверями, белой столешницей, сиденьем для душа, тумбой под две раковины и встроенной тумбой
Идея дизайна: главная ванная комната среднего размера в современном стиле с светлыми деревянными фасадами, отдельно стоящей ванной, душем без бортиков, полом из керамогранита, врезной раковиной, столешницей из искусственного кварца, серым полом, душем с распашными дверями, белой столешницей, сиденьем для душа, тумбой под две раковины и встроенной тумбой
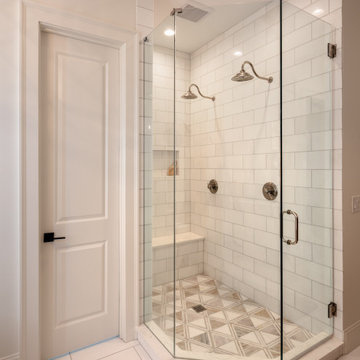
The frameless glass shower enclosure boasts dual rain shower heads with separate controls, built-in bench and shampoo niche and a marble tile mosaic shower floor.
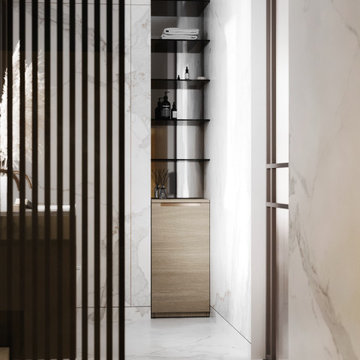
Стильный дизайн: ванная комната среднего размера в стиле модернизм с плоскими фасадами, светлыми деревянными фасадами, открытым душем, инсталляцией, белой плиткой, керамогранитной плиткой, белыми стенами, полом из керамогранита, накладной раковиной, столешницей из кварцита, белым полом, открытым душем, белой столешницей, сиденьем для душа, тумбой под две раковины и подвесной тумбой - последний тренд
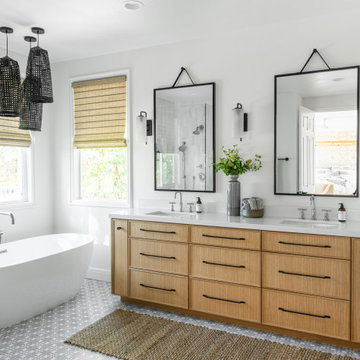
Lisa Rossman, co-owner of Huntington Beach design firm LL Design Co, reached out to us right after our launch in March 2020. She needed tile options for her client—a local homeowner embarking on an ambitious, complete master suite remodel.
We were delighted to connect with Rossman and rushed to send over a few of our favorite samples, so her client had some chic and sustainable tiles to choose from.
Her client went back and forth on which tile sample to select, but eventually landed on the stylish STELLA 5-Flower tile in the colorway Fog on our recycled 12x12 Polar Ice Terrazzo. One of the added benefits of this tile—and all LIVDEN tiles for that matter—is its tile body type. LL Design Co’s client selected the STELLA tile on our 12x12 Polar Ice Terrazzo, which is made from recycled materials and produced by manufacturers committed to preserving our planet’s resources.
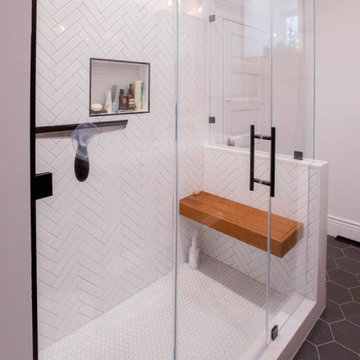
Свежая идея для дизайна: маленькая главная ванная комната в стиле ретро с фасадами в стиле шейкер, светлыми деревянными фасадами, раздельным унитазом, белой плиткой, керамической плиткой, белыми стенами, полом из керамической плитки, врезной раковиной, столешницей из искусственного кварца, черным полом, душем с распашными дверями, белой столешницей, сиденьем для душа, тумбой под две раковины и встроенной тумбой для на участке и в саду - отличное фото интерьера
Санузел с светлыми деревянными фасадами и сиденьем для душа – фото дизайна интерьера
8

