Санузел с светлыми деревянными фасадами и разноцветными стенами – фото дизайна интерьера
Сортировать:
Бюджет
Сортировать:Популярное за сегодня
41 - 60 из 829 фото
1 из 3
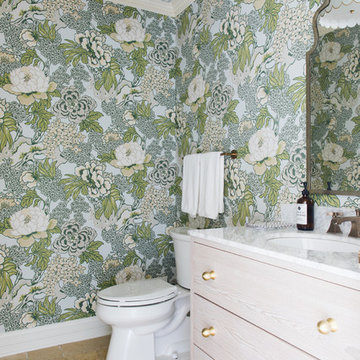
Photography: Stoffer Photography Interiors
На фото: туалет в морском стиле с фасадами островного типа, светлыми деревянными фасадами, разноцветными стенами, врезной раковиной, бежевым полом и белой столешницей
На фото: туалет в морском стиле с фасадами островного типа, светлыми деревянными фасадами, разноцветными стенами, врезной раковиной, бежевым полом и белой столешницей
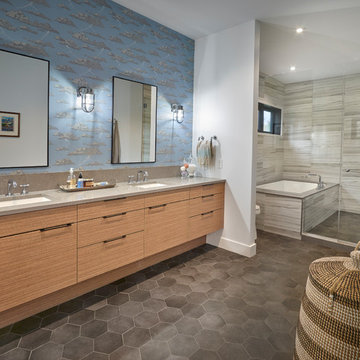
Merle Prosofsky
Стильный дизайн: главная ванная комната в стиле ретро с плоскими фасадами, светлыми деревянными фасадами, полновстраиваемой ванной, душевой комнатой, серой плиткой, разноцветными стенами, врезной раковиной, серым полом и серой столешницей - последний тренд
Стильный дизайн: главная ванная комната в стиле ретро с плоскими фасадами, светлыми деревянными фасадами, полновстраиваемой ванной, душевой комнатой, серой плиткой, разноцветными стенами, врезной раковиной, серым полом и серой столешницей - последний тренд
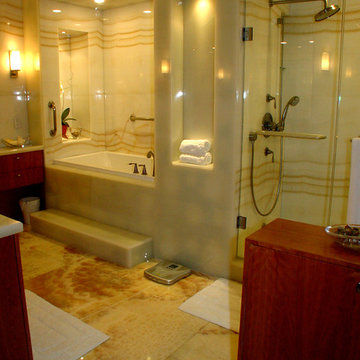
An other Magnificent Interior design in Miami by J Design Group.
From our initial meeting, Ms. Corridor had the ability to catch my vision and quickly paint a picture for me of the new interior design for my three bedrooms, 2 ½ baths, and 3,000 sq. ft. penthouse apartment. Regardless of the complexity of the design, her details were always clear and concise. She handled our project with the greatest of integrity and loyalty. The craftsmanship and quality of our furniture, flooring, and cabinetry was superb.
The uniqueness of the final interior design confirms Ms. Jennifer Corredor’s tremendous talent, education, and experience she attains to manifest her miraculous designs with and impressive turnaround time. Her ability to lead and give insight as needed from a construction phase not originally in the scope of the project was impeccable. Finally, Ms. Jennifer Corredor’s ability to convey and interpret the interior design budge far exceeded my highest expectations leaving me with the utmost satisfaction of our project.
Ms. Jennifer Corredor has made me so pleased with the delivery of her interior design work as well as her keen ability to work with tight schedules, various personalities, and still maintain the highest degree of motivation and enthusiasm. I have already given her as a recommended interior designer to my friends, family, and colleagues as the Interior Designer to hire: Not only in Florida, but in my home state of New York as well.
S S
Bal Harbour – Miami.
Thanks for your interest in our Contemporary Interior Design projects and if you have any question please do not hesitate to ask us.
225 Malaga Ave.
Coral Gable, FL 33134
http://www.JDesignGroup.com
305.444.4611
"Miami modern"
“Contemporary Interior Designers”
“Modern Interior Designers”
“Coco Plum Interior Designers”
“Sunny Isles Interior Designers”
“Pinecrest Interior Designers”
"J Design Group interiors"
"South Florida designers"
“Best Miami Designers”
"Miami interiors"
"Miami decor"
“Miami Beach Designers”
“Best Miami Interior Designers”
“Miami Beach Interiors”
“Luxurious Design in Miami”
"Top designers"
"Deco Miami"
"Luxury interiors"
“Miami Beach Luxury Interiors”
“Miami Interior Design”
“Miami Interior Design Firms”
"Beach front"
“Top Interior Designers”
"top decor"
“Top Miami Decorators”
"Miami luxury condos"
"modern interiors"
"Modern”
"Pent house design"
"white interiors"
“Top Miami Interior Decorators”
“Top Miami Interior Designers”
“Modern Designers in Miami”
http://www.JDesignGroup.com
305.444.4611
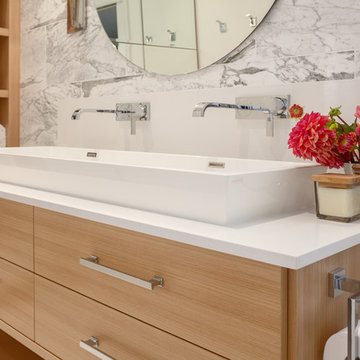
Colin Perry
Идея дизайна: большая главная ванная комната в стиле неоклассика (современная классика) с плоскими фасадами, светлыми деревянными фасадами, душем в нише, унитазом-моноблоком, разноцветной плиткой, каменной плиткой, разноцветными стенами, полом из керамогранита, раковиной с несколькими смесителями и столешницей из искусственного кварца
Идея дизайна: большая главная ванная комната в стиле неоклассика (современная классика) с плоскими фасадами, светлыми деревянными фасадами, душем в нише, унитазом-моноблоком, разноцветной плиткой, каменной плиткой, разноцветными стенами, полом из керамогранита, раковиной с несколькими смесителями и столешницей из искусственного кварца
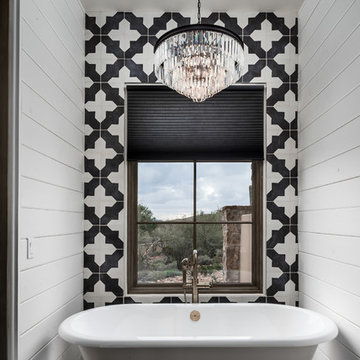
World Renowned Architecture Firm Fratantoni Design created this beautiful home! They design home plans for families all over the world in any size and style. They also have in-house Interior Designer Firm Fratantoni Interior Designers and world class Luxury Home Building Firm Fratantoni Luxury Estates! Hire one or all three companies to design and build and or remodel your home!
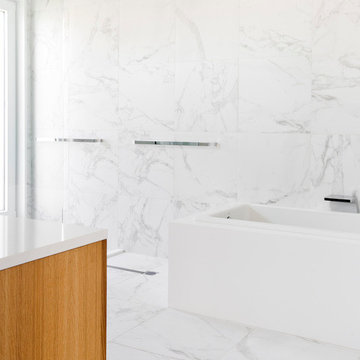
Rikki Snyder
На фото: большая главная ванная комната в стиле модернизм с плоскими фасадами, светлыми деревянными фасадами, накладной ванной, открытым душем, инсталляцией, разноцветной плиткой, мраморной плиткой, разноцветными стенами, мраморным полом, консольной раковиной, мраморной столешницей, разноцветным полом и открытым душем
На фото: большая главная ванная комната в стиле модернизм с плоскими фасадами, светлыми деревянными фасадами, накладной ванной, открытым душем, инсталляцией, разноцветной плиткой, мраморной плиткой, разноцветными стенами, мраморным полом, консольной раковиной, мраморной столешницей, разноцветным полом и открытым душем
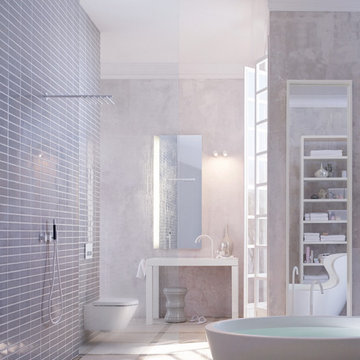
A simple color scheme and disappearing designs like that of this Geberit wall-mounted toilet are clean and calming.
Пример оригинального дизайна: главная ванная комната среднего размера в современном стиле с консольной раковиной, открытыми фасадами, светлыми деревянными фасадами, мраморной столешницей, отдельно стоящей ванной, душем без бортиков, инсталляцией, разноцветной плиткой, разноцветными стенами и керамической плиткой
Пример оригинального дизайна: главная ванная комната среднего размера в современном стиле с консольной раковиной, открытыми фасадами, светлыми деревянными фасадами, мраморной столешницей, отдельно стоящей ванной, душем без бортиков, инсталляцией, разноцветной плиткой, разноцветными стенами и керамической плиткой
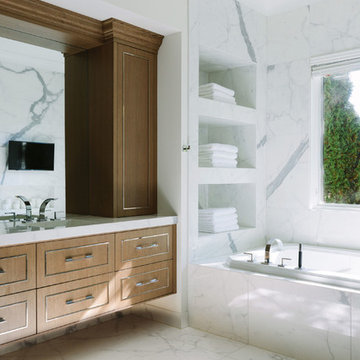
Photo Credit:
Aimée Mazzenga
Пример оригинального дизайна: большая главная ванная комната в современном стиле с фасадами с декоративным кантом, светлыми деревянными фасадами, накладной ванной, раздельным унитазом, белой плиткой, керамогранитной плиткой, разноцветными стенами, полом из керамогранита, врезной раковиной, столешницей из плитки, разноцветным полом и белой столешницей
Пример оригинального дизайна: большая главная ванная комната в современном стиле с фасадами с декоративным кантом, светлыми деревянными фасадами, накладной ванной, раздельным унитазом, белой плиткой, керамогранитной плиткой, разноцветными стенами, полом из керамогранита, врезной раковиной, столешницей из плитки, разноцветным полом и белой столешницей
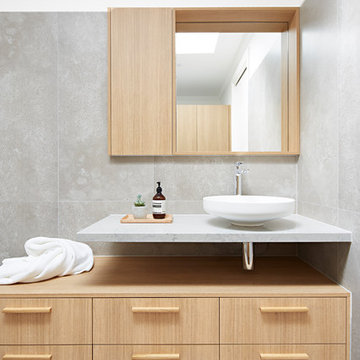
David Russell
Пример оригинального дизайна: главная ванная комната среднего размера в современном стиле с светлыми деревянными фасадами, настольной раковиной, серым полом, фасадами с декоративным кантом, душем в нише, инсталляцией, разноцветной плиткой, плиткой из листового камня, разноцветными стенами, мраморной столешницей, открытым душем и белой столешницей
Пример оригинального дизайна: главная ванная комната среднего размера в современном стиле с светлыми деревянными фасадами, настольной раковиной, серым полом, фасадами с декоративным кантом, душем в нише, инсталляцией, разноцветной плиткой, плиткой из листового камня, разноцветными стенами, мраморной столешницей, открытым душем и белой столешницей
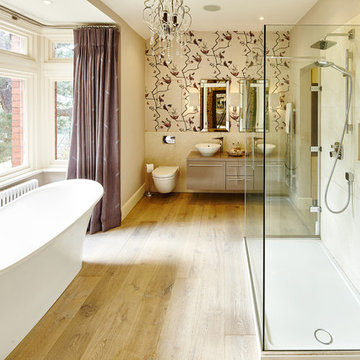
On-suite bathroom on the Wirral, by Horton and Co.
Craig Magee Photography
На фото: большая главная ванная комната в стиле неоклассика (современная классика) с настольной раковиной, плоскими фасадами, светлыми деревянными фасадами, отдельно стоящей ванной, инсталляцией, бежевой плиткой, разноцветными стенами и светлым паркетным полом
На фото: большая главная ванная комната в стиле неоклассика (современная классика) с настольной раковиной, плоскими фасадами, светлыми деревянными фасадами, отдельно стоящей ванной, инсталляцией, бежевой плиткой, разноцветными стенами и светлым паркетным полом

Our clients relocated to Ann Arbor and struggled to find an open layout home that was fully functional for their family. We worked to create a modern inspired home with convenient features and beautiful finishes.
This 4,500 square foot home includes 6 bedrooms, and 5.5 baths. In addition to that, there is a 2,000 square feet beautifully finished basement. It has a semi-open layout with clean lines to adjacent spaces, and provides optimum entertaining for both adults and kids.
The interior and exterior of the home has a combination of modern and transitional styles with contrasting finishes mixed with warm wood tones and geometric patterns.
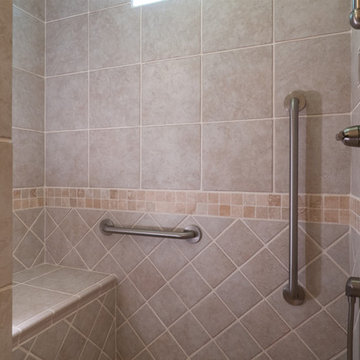
John Sartin
This bathroom was a total renovation which converted the tub area in to a beautiful curbless barrier free shower. Our in house UDCP designer create the compact use of space for the maximum benefit of the owner.

Свежая идея для дизайна: главная ванная комната среднего размера в стиле лофт с плоскими фасадами, светлыми деревянными фасадами, унитазом-моноблоком, черно-белой плиткой, керамогранитной плиткой, разноцветными стенами, полом из плитки под дерево, подвесной раковиной, коричневым полом, акцентной стеной, тумбой под одну раковину, напольной тумбой и деревянными стенами - отличное фото интерьера
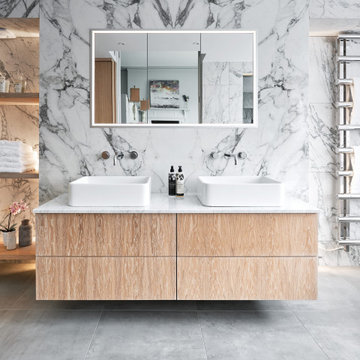
Set within a classic 3 story townhouse in Clifton is this stunning ensuite bath and steam room. The brief called for understated luxury, a space to start the day right or relax after a long day. The space drops down from the master bedroom and had a large chimney breast giving challenges and opportunities to our designer. The result speaks for itself, a truly luxurious space with every need considered. His and hers sinks with a book-matched marble slab backdrop act as a dramatic feature revealed as you come down the steps. The steam room with wrap around bench has a built in sound system for the ultimate in relaxation while the freestanding egg bath, surrounded by atmospheric recess lighting, offers a warming embrace at the end of a long day.
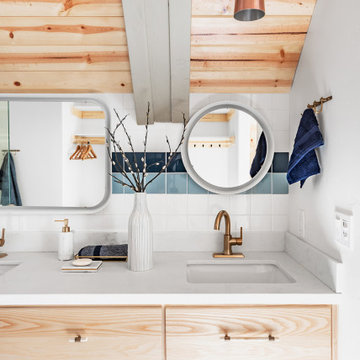
Ensuite bathroom with mix and matched mirrors, multi toned blue tile, gold hardware and appliances, and light natural wood cabinetry.
Идея дизайна: главная ванная комната среднего размера в стиле рустика с плоскими фасадами, светлыми деревянными фасадами, серой плиткой, плиткой кабанчик, разноцветными стенами, врезной раковиной, столешницей из кварцита, серой столешницей, тумбой под две раковины, встроенной тумбой и балками на потолке
Идея дизайна: главная ванная комната среднего размера в стиле рустика с плоскими фасадами, светлыми деревянными фасадами, серой плиткой, плиткой кабанчик, разноцветными стенами, врезной раковиной, столешницей из кварцита, серой столешницей, тумбой под две раковины, встроенной тумбой и балками на потолке
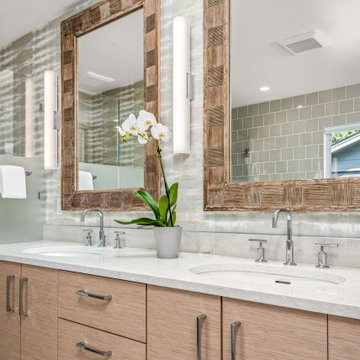
Beautifully re-imagined primary bath. Features include: floating vanity, heated flooring, walk-in shower, chrome hardware, designer wallcovering, modern sconces, under-cabinet lighting, freestanding tub, tile accent wall, frosted glass, skylight
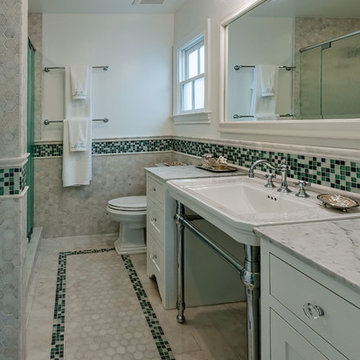
Patricia Bean Expressive Architectural Photography
Свежая идея для дизайна: главная ванная комната среднего размера в стиле неоклассика (современная классика) с светлыми деревянными фасадами, унитазом-моноблоком, разноцветной плиткой, разноцветными стенами, фасадами островного типа, угловым душем, полом из мозаичной плитки и раковиной с пьедесталом - отличное фото интерьера
Свежая идея для дизайна: главная ванная комната среднего размера в стиле неоклассика (современная классика) с светлыми деревянными фасадами, унитазом-моноблоком, разноцветной плиткой, разноцветными стенами, фасадами островного типа, угловым душем, полом из мозаичной плитки и раковиной с пьедесталом - отличное фото интерьера
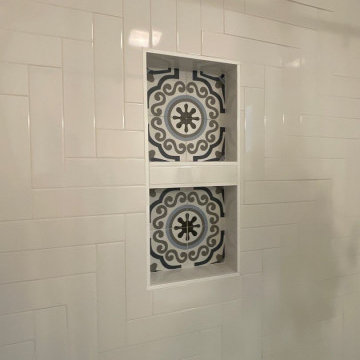
Hall Bathroom Remodel with tub to shower conversion, tile flooring, shower door, brushed gold fixtures, double niche, and more.
На фото: главная ванная комната среднего размера в современном стиле с фасадами в стиле шейкер, светлыми деревянными фасадами, душем в нише, раздельным унитазом, белой плиткой, керамической плиткой, разноцветными стенами, полом из керамической плитки, врезной раковиной, столешницей из искусственного кварца, разноцветным полом, душем с раздвижными дверями, белой столешницей, нишей, тумбой под одну раковину и напольной тумбой с
На фото: главная ванная комната среднего размера в современном стиле с фасадами в стиле шейкер, светлыми деревянными фасадами, душем в нише, раздельным унитазом, белой плиткой, керамической плиткой, разноцветными стенами, полом из керамической плитки, врезной раковиной, столешницей из искусственного кварца, разноцветным полом, душем с раздвижными дверями, белой столешницей, нишей, тумбой под одну раковину и напольной тумбой с

Bagno padronale, giocato tutto sui toni del bianco e dell'azzurro con inserti in legno. La sostituzione della vasca tradizionale con il piatto doccia da 120 cm, ha consentito la realizzazione di una colonna dalla duplice funzione: nicchia portaoggetti sul lato della doccia e vano colonna con ripiani in legno portasciugamani sull'esterno. Per i rivestimenti abbiamo giocato con due finiture diverse: un effetto carta da parati per la zona lavabo e sanitari ed un effetto mattoncino per l'interno della doccia. Anche in questo ambienti richiami classici, con la rubinetteria ed i corpi illuminanti.
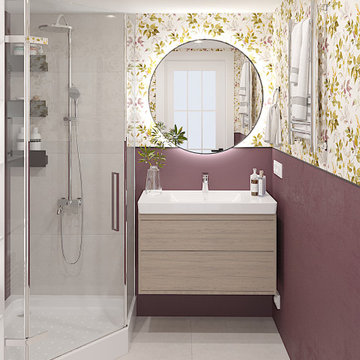
Идея дизайна: маленькая ванная комната в стиле ретро с плоскими фасадами, светлыми деревянными фасадами, угловым душем, инсталляцией, бежевой плиткой, керамогранитной плиткой, разноцветными стенами, полом из керамогранита, душевой кабиной, подвесной раковиной, бежевым полом, душем с распашными дверями, белой столешницей, зеркалом с подсветкой, тумбой под одну раковину, подвесной тумбой и обоями на стенах для на участке и в саду
Санузел с светлыми деревянными фасадами и разноцветными стенами – фото дизайна интерьера
3

