Санузел с светлыми деревянными фасадами и раковиной с пьедесталом – фото дизайна интерьера
Сортировать:
Бюджет
Сортировать:Популярное за сегодня
21 - 40 из 396 фото
1 из 3
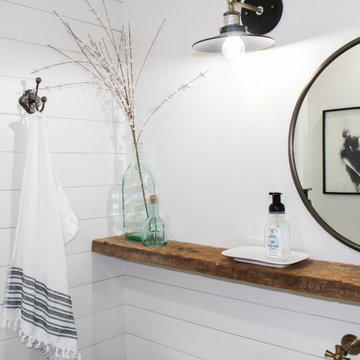
Пример оригинального дизайна: маленькая ванная комната в стиле кантри с фасадами островного типа, светлыми деревянными фасадами, унитазом-моноблоком, черно-белой плиткой, белыми стенами, полом из керамической плитки, душевой кабиной, раковиной с пьедесталом, белым полом и белой столешницей для на участке и в саду
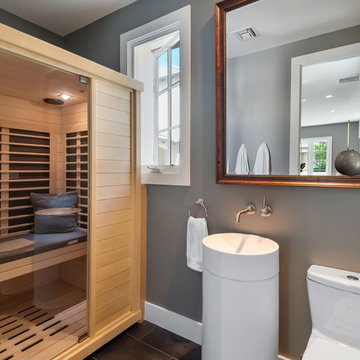
На фото: баня и сауна среднего размера в стиле модернизм с фасадами с филенкой типа жалюзи, светлыми деревянными фасадами, унитазом-моноблоком, серыми стенами, полом из керамогранита, раковиной с пьедесталом, коричневым полом и белой столешницей
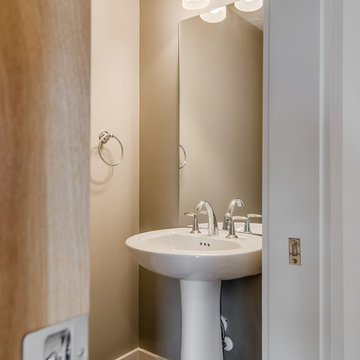
Showcase Photographers
Источник вдохновения для домашнего уюта: маленькая ванная комната в стиле модернизм с раковиной с пьедесталом, светлыми деревянными фасадами, раздельным унитазом, серыми стенами, полом из керамогранита и душевой кабиной для на участке и в саду
Источник вдохновения для домашнего уюта: маленькая ванная комната в стиле модернизм с раковиной с пьедесталом, светлыми деревянными фасадами, раздельным унитазом, серыми стенами, полом из керамогранита и душевой кабиной для на участке и в саду
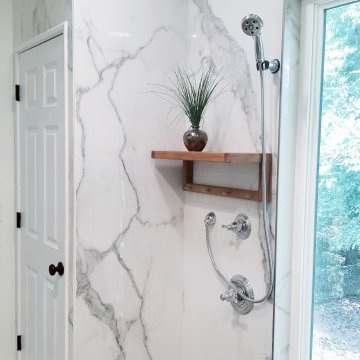
In this 90's cape cod home, we used the space from an overly large bedroom, an oddly deep but narrow closet and the existing garden-tub focused master bath with two dormers, to create a master suite trio that was perfectly proportioned to the client's needs. They wanted a much larger closet but also wanted a large dual shower, and a better-proportioned tub. We stuck with pedestal sinks but upgraded them to large recessed medicine cabinets, vintage styled. And they loved the idea of a concrete floor and large stone walls with low maintenance. For the walls, we brought in a European product that is new for the U.S. - Porcelain Panels that are an eye-popping 5.5 ft. x 10.5 ft. We used a 2ft x 4ft concrete-look porcelain tile for the floor. This bathroom has a mix of low and high ceilings, but a functional arrangement instead of the dreaded “vault-for-no-purpose-bathroom”. We used 8.5 ft ceiling areas for both the shower and the vanity’s producing a symmetry about the toilet room door. The right runner-rug in the center of this bath (not shown yet unfortunately), completes the functional layout, and will look pretty good too.
Of course, no design is close to finished without plenty of well thought out light. The bathroom uses all low-heat, high lumen, LED, 7” low profile surface mounting lighting (whoa that’s a mouthful- but, lighting is critical!). Two 7” LED fixtures light up the shower and the tub and we added two heat lamps for this open shower design. The shower also has a super-quiet moisture-exhaust fan. The customized (ikea) closet has the same lighting and the vanity space has both flanking and overhead LED lighting at 3500K temperature. Natural Light? Yes, and lot’s of it. On the second floor facing the woods, we added custom-sized operable casement windows in the shower, and custom antiqued expansive 4-lite doors on both the toilet room door and the main bath entry which is also a pocket door with a transom over it. We incorporated the trim style: fluted trims and door pediments, that was already throughout the home into these spaces, and we blended vintage and classic elements using modern proportions & patterns along with mix of metal finishes that were in tonal agreement with a simple color scheme. We added teak shower shelves and custom antiqued pine doors, adding these natural wood accents for that subtle warm contrast – and we presented!
Oh btw – we also matched the expansive doors we put in the master bath, on the front entry door, and added some gas lanterns on either side. We also replaced all the carpet in the home and upgraded their stairs with metal balusters and new handrails and coloring.
This client couple, they’re in love again!
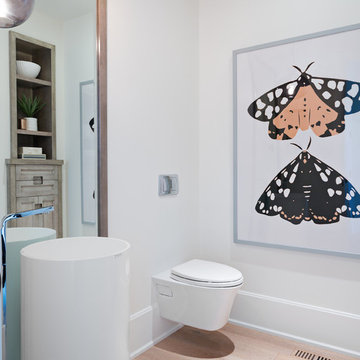
Photo: Phil Crozier
Пример оригинального дизайна: огромный туалет в стиле неоклассика (современная классика) с светлыми деревянными фасадами, инсталляцией, белыми стенами, светлым паркетным полом, раковиной с пьедесталом и фасадами в стиле шейкер
Пример оригинального дизайна: огромный туалет в стиле неоклассика (современная классика) с светлыми деревянными фасадами, инсталляцией, белыми стенами, светлым паркетным полом, раковиной с пьедесталом и фасадами в стиле шейкер

Mooiwallcoverings wallpaper is not just a little bit awesome
Свежая идея для дизайна: маленький туалет в стиле модернизм с черной плиткой, столешницей из дерева, подвесной тумбой, обоями на стенах, светлыми деревянными фасадами, инсталляцией, плиткой кабанчик, полом из керамической плитки, раковиной с пьедесталом и серым полом для на участке и в саду - отличное фото интерьера
Свежая идея для дизайна: маленький туалет в стиле модернизм с черной плиткой, столешницей из дерева, подвесной тумбой, обоями на стенах, светлыми деревянными фасадами, инсталляцией, плиткой кабанчик, полом из керамической плитки, раковиной с пьедесталом и серым полом для на участке и в саду - отличное фото интерьера

addet madan Design
Свежая идея для дизайна: маленькая ванная комната в современном стиле с раковиной с пьедесталом, серой плиткой, цементной плиткой, бетонным полом, плоскими фасадами, светлыми деревянными фасадами, угловым душем, раздельным унитазом, серыми стенами, душевой кабиной и столешницей из искусственного камня для на участке и в саду - отличное фото интерьера
Свежая идея для дизайна: маленькая ванная комната в современном стиле с раковиной с пьедесталом, серой плиткой, цементной плиткой, бетонным полом, плоскими фасадами, светлыми деревянными фасадами, угловым душем, раздельным унитазом, серыми стенами, душевой кабиной и столешницей из искусственного камня для на участке и в саду - отличное фото интерьера
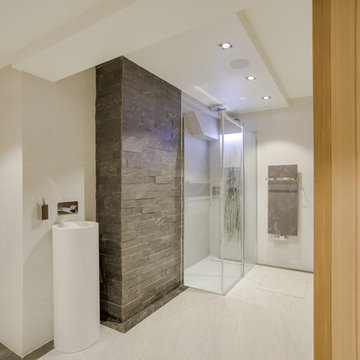
DIDIER GUILLOT
Свежая идея для дизайна: большая баня и сауна в современном стиле с светлыми деревянными фасадами, инсталляцией, бежевой плиткой, керамической плиткой, белыми стенами, полом из керамической плитки, раковиной с пьедесталом и душем с раздвижными дверями - отличное фото интерьера
Свежая идея для дизайна: большая баня и сауна в современном стиле с светлыми деревянными фасадами, инсталляцией, бежевой плиткой, керамической плиткой, белыми стенами, полом из керамической плитки, раковиной с пьедесталом и душем с раздвижными дверями - отличное фото интерьера
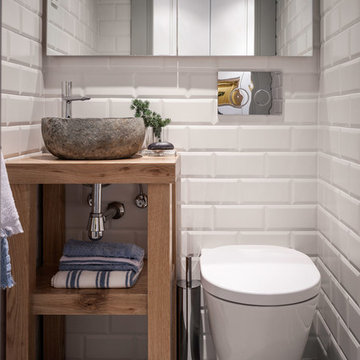
osvaldoperez
На фото: маленький туалет в современном стиле с светлыми деревянными фасадами, инсталляцией, белой плиткой, керамической плиткой, белыми стенами, бетонным полом, раковиной с пьедесталом, столешницей из дерева и коричневой столешницей для на участке и в саду
На фото: маленький туалет в современном стиле с светлыми деревянными фасадами, инсталляцией, белой плиткой, керамической плиткой, белыми стенами, бетонным полом, раковиной с пьедесталом, столешницей из дерева и коричневой столешницей для на участке и в саду
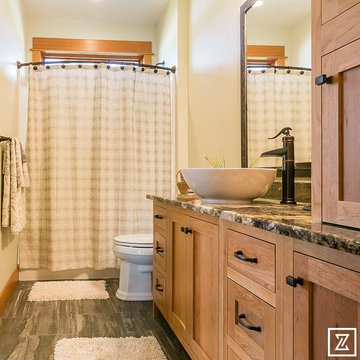
This half bath off of the mud room/laundry room has a pedestal sink and custom wood framed mirror. Walls are bead board, color is "Sweet Spring" by Sherwin Williams. Photo by Flori Engbrecht
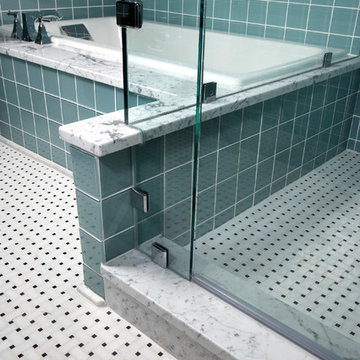
Joe Michle
Стильный дизайн: главная ванная комната среднего размера в современном стиле с раковиной с пьедесталом, плоскими фасадами, светлыми деревянными фасадами, накладной ванной, угловым душем, синей плиткой, стеклянной плиткой, синими стенами и мраморным полом - последний тренд
Стильный дизайн: главная ванная комната среднего размера в современном стиле с раковиной с пьедесталом, плоскими фасадами, светлыми деревянными фасадами, накладной ванной, угловым душем, синей плиткой, стеклянной плиткой, синими стенами и мраморным полом - последний тренд
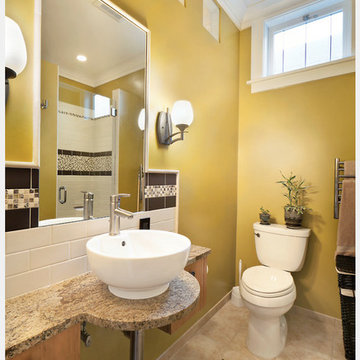
Daughter's sunny bathroom helps the day get started in the morning, and beats the Grey Northwest Blues.
Interior Paint Color:
Renee Adsitt / ColorWhiz Architectural Color Consulting
Project & Photo: Carlisle Classic Homes
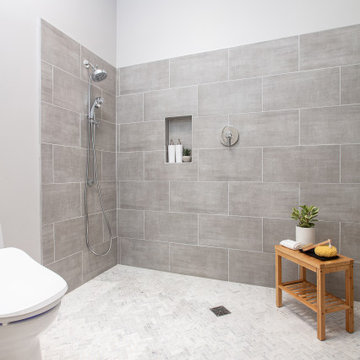
Источник вдохновения для домашнего уюта: маленькая детская ванная комната в стиле неоклассика (современная классика) с светлыми деревянными фасадами, открытым душем, белой плиткой, керамогранитной плиткой, серыми стенами, мраморным полом, раковиной с пьедесталом, белым полом, открытым душем, белой столешницей, сиденьем для душа, тумбой под одну раковину и напольной тумбой для на участке и в саду
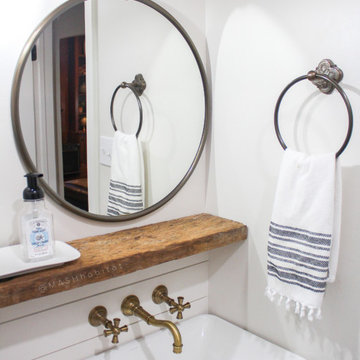
На фото: маленькая ванная комната в стиле кантри с фасадами островного типа, светлыми деревянными фасадами, унитазом-моноблоком, черно-белой плиткой, белыми стенами, полом из керамической плитки, душевой кабиной, раковиной с пьедесталом, белым полом и белой столешницей для на участке и в саду с
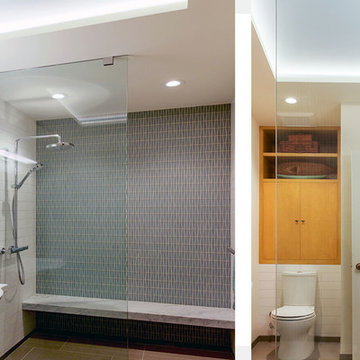
A skylight effect is created with concealed lighting and blue paint to brighten an interior bath.
Photo credit Ricardoíguez Enríquez
Стильный дизайн: маленькая ванная комната в стиле модернизм с открытыми фасадами, светлыми деревянными фасадами, душем без бортиков, раздельным унитазом, синей плиткой, стеклянной плиткой, белыми стенами, полом из керамической плитки, душевой кабиной, раковиной с пьедесталом, серым полом и открытым душем для на участке и в саду - последний тренд
Стильный дизайн: маленькая ванная комната в стиле модернизм с открытыми фасадами, светлыми деревянными фасадами, душем без бортиков, раздельным унитазом, синей плиткой, стеклянной плиткой, белыми стенами, полом из керамической плитки, душевой кабиной, раковиной с пьедесталом, серым полом и открытым душем для на участке и в саду - последний тренд
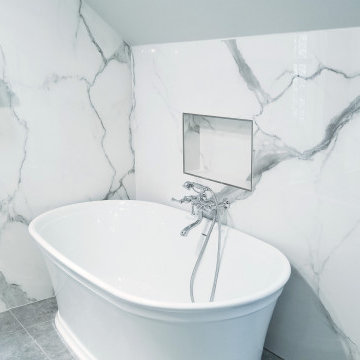
In this 90's cape cod home, we used the space from an overly large bedroom, an oddly deep but narrow closet and the existing garden-tub focused master bath with two dormers, to create a master suite trio that was perfectly proportioned to the client's needs. They wanted a much larger closet but also wanted a large dual shower, and a better-proportioned tub. We stuck with pedestal sinks but upgraded them to large recessed medicine cabinets, vintage styled. And they loved the idea of a concrete floor and large stone walls with low maintenance. For the walls, we brought in a European product that is new for the U.S. - Porcelain Panels that are an eye-popping 5.5 ft. x 10.5 ft. We used a 2ft x 4ft concrete-look porcelain tile for the floor. This bathroom has a mix of low and high ceilings, but a functional arrangement instead of the dreaded “vault-for-no-purpose-bathroom”. We used 8.5 ft ceiling areas for both the shower and the vanity’s producing a symmetry about the toilet room door. The right runner-rug in the center of this bath (not shown yet unfortunately), completes the functional layout, and will look pretty good too.
Of course, no design is close to finished without plenty of well thought out light. The bathroom uses all low-heat, high lumen, LED, 7” low profile surface mounting lighting (whoa that’s a mouthful- but, lighting is critical!). Two 7” LED fixtures light up the shower and the tub and we added two heat lamps for this open shower design. The shower also has a super-quiet moisture-exhaust fan. The customized (ikea) closet has the same lighting and the vanity space has both flanking and overhead LED lighting at 3500K temperature. Natural Light? Yes, and lot’s of it. On the second floor facing the woods, we added custom-sized operable casement windows in the shower, and custom antiqued expansive 4-lite doors on both the toilet room door and the main bath entry which is also a pocket door with a transom over it. We incorporated the trim style: fluted trims and door pediments, that was already throughout the home into these spaces, and we blended vintage and classic elements using modern proportions & patterns along with mix of metal finishes that were in tonal agreement with a simple color scheme. We added teak shower shelves and custom antiqued pine doors, adding these natural wood accents for that subtle warm contrast – and we presented!
Oh btw – we also matched the expansive doors we put in the master bath, on the front entry door, and added some gas lanterns on either side. We also replaced all the carpet in the home and upgraded their stairs with metal balusters and new handrails and coloring.
This client couple, they’re in love again!
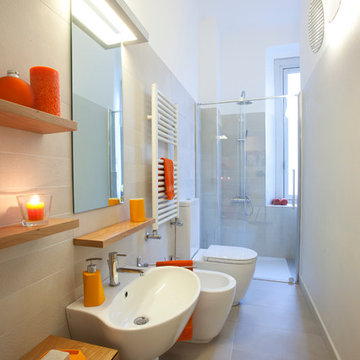
Federico Sangiorgi
На фото: маленькая детская ванная комната в стиле модернизм с фасадами с декоративным кантом, светлыми деревянными фасадами, бежевой плиткой, керамогранитной плиткой, белыми стенами, полом из керамогранита, раковиной с пьедесталом и душем без бортиков для на участке и в саду
На фото: маленькая детская ванная комната в стиле модернизм с фасадами с декоративным кантом, светлыми деревянными фасадами, бежевой плиткой, керамогранитной плиткой, белыми стенами, полом из керамогранита, раковиной с пьедесталом и душем без бортиков для на участке и в саду
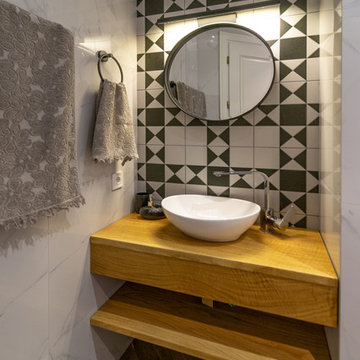
Demetre Kapanadze
На фото: маленькая ванная комната в стиле фьюжн с открытыми фасадами, светлыми деревянными фасадами, угловым душем, инсталляцией, белой плиткой, керамической плиткой, белыми стенами, полом из керамической плитки, раковиной с пьедесталом, столешницей из дерева, коричневым полом, душем с распашными дверями и коричневой столешницей для на участке и в саду с
На фото: маленькая ванная комната в стиле фьюжн с открытыми фасадами, светлыми деревянными фасадами, угловым душем, инсталляцией, белой плиткой, керамической плиткой, белыми стенами, полом из керамической плитки, раковиной с пьедесталом, столешницей из дерева, коричневым полом, душем с распашными дверями и коричневой столешницей для на участке и в саду с
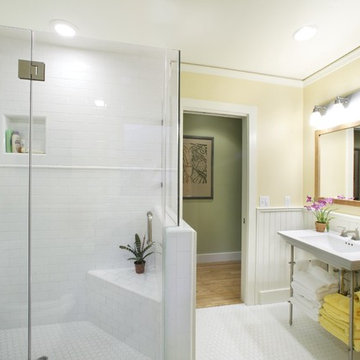
What a great shower! frameless shower doors, an alcove to store shampoos and other shower items. The corner seat is very functional and very convenient. Beautiful white and soft yellow master bath.
Dave Adams Photogropher
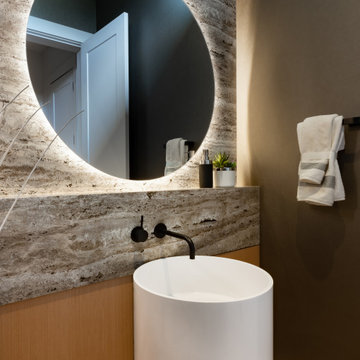
На фото: туалет среднего размера в современном стиле с плоскими фасадами, светлыми деревянными фасадами, инсталляцией, серой плиткой, мраморной плиткой, раковиной с пьедесталом, столешницей из травертина, бежевой столешницей и напольной тумбой
Санузел с светлыми деревянными фасадами и раковиной с пьедесталом – фото дизайна интерьера
2

