Санузел с светлыми деревянными фасадами и настольной раковиной – фото дизайна интерьера
Сортировать:
Бюджет
Сортировать:Популярное за сегодня
161 - 180 из 9 070 фото
1 из 3

Once upon a time, this bathroom featured the following:
No entry door, with a master tub and vanities open to the master bedroom.
Fading, outdated, 80's-style yellow oak cabinetry.
A bulky hexagonal window with clear glass. No privacy.
A carpeted floor. In a bathroom.
It’s safe to say that none of these features were appreciated by our clients. Understandably.
We knew we could help.
We changed the layout. The tub and the double shower are now enclosed behind frameless glass, a very practical and beautiful arrangement. The clean linear grain cabinetry in medium tone is accented beautifully by white countertops and stainless steel accessories. New lights, beautiful tile and glass mosaic bring this space into the 21st century.
End result: a calm, light, modern bathroom for our client to enjoy.

Interior Design by Michele Hybner and Shawn Falcone. Photos by Amoura Productions
Источник вдохновения для домашнего уюта: туалет среднего размера в стиле неоклассика (современная классика) с фасадами с филенкой типа жалюзи, светлыми деревянными фасадами, раздельным унитазом, коричневыми стенами, паркетным полом среднего тона, настольной раковиной, коричневой плиткой, плиткой кабанчик, столешницей из гранита и коричневым полом
Источник вдохновения для домашнего уюта: туалет среднего размера в стиле неоклассика (современная классика) с фасадами с филенкой типа жалюзи, светлыми деревянными фасадами, раздельным унитазом, коричневыми стенами, паркетным полом среднего тона, настольной раковиной, коричневой плиткой, плиткой кабанчик, столешницей из гранита и коричневым полом
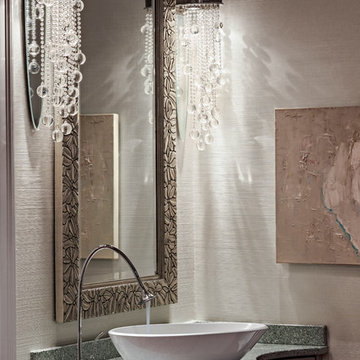
Robert Benson Photography
Источник вдохновения для домашнего уюта: ванная комната в стиле неоклассика (современная классика) с светлыми деревянными фасадами и настольной раковиной
Источник вдохновения для домашнего уюта: ванная комната в стиле неоклассика (современная классика) с светлыми деревянными фасадами и настольной раковиной
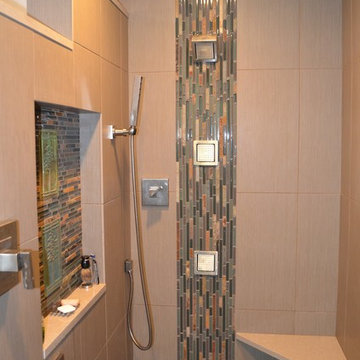
The client really wanted the shower to be a spa/hotel style showering experience. By going with the body sprays and the handheld shower they can get the full spa feel. Placing the on/off valve at the entrance of the shower means they will never have to step into a cold shower again.
Coast to Coast Design, LLC
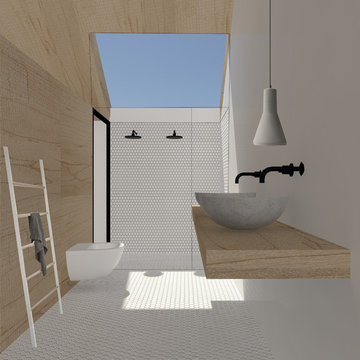
На фото: маленькая главная ванная комната в скандинавском стиле с настольной раковиной, фасадами с утопленной филенкой, светлыми деревянными фасадами, столешницей из дерева, душем без бортиков, инсталляцией, белой плиткой, плиткой мозаикой, белыми стенами и полом из мозаичной плитки для на участке и в саду
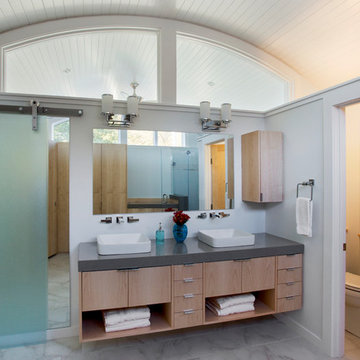
Situated along Eagle River, looking across to the mouth of the Ipswich Harbor, this was clearly a little cape house that was married to the sea. The owners were inquiring about adding a simple shed dormer to provide additional exposure to the stunning water view, but they were also interested in what Mathew would design if this beach cottage were his.
Inspired by the waves that came ashore mere feet from the little house, Mathew took up a fat marker and sketched a sweeping, S-shape dormer on the waterside of the building. He then described how the dormer would be designed in the shape of an ocean wave. “This way,” he explained, “you will not only be able to see the ocean from your new master bedroom, you’ll also be able to experience that view from a space that actually reflects the spirit of the waves.”
Mathew and his team designed the master suite and study using a subtle combination of contemporary and traditional, beach-house elements. The result was a completely unique and one-of-a-kind space inside and out. Transparencies are built into the design via features like gently curved glass that reflects the water and the arched interior window separating the bedroom and bath. On the exterior, the curved dormer on the street side echoes these rounded shapes and lines to create continuity throughout. The sense of movement is accentuated by the continuous, V-groove boarded ceiling that runs from one ocean-shaped dormer through to the opposite side of the house.
The bedroom features a cozy sitting area with built in storage and a porthole window to look out onto the rowboats in the harbor. A bathroom and closet were combined into a single room in a modern design that doesn't sacrifice any style or space and provides highly efficient functionality. A striking barn door made of glass with industrial hardware divides the two zones of the master suite. The custom, built-in maple cabinetry of the closets provides a textural counterpoint to the unique glass shower that incorporates sea stones and an ocean wave motif accent tile.
With this spectacular design vision, the owners are now able to enjoy their stunning view from a bright and spacious interior that brings the natural elements of the beach into the home.
Photo by Eric Roth
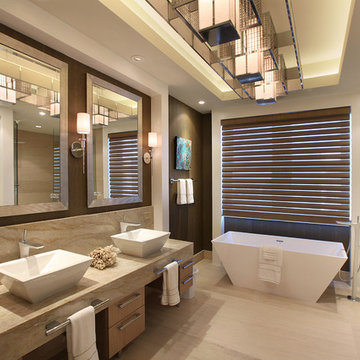
Пример оригинального дизайна: большая главная ванная комната в современном стиле с настольной раковиной, плоскими фасадами, светлыми деревянными фасадами, отдельно стоящей ванной, душем без бортиков, бежевой плиткой, мраморной столешницей, керамической плиткой, бежевыми стенами, полом из известняка и открытым душем
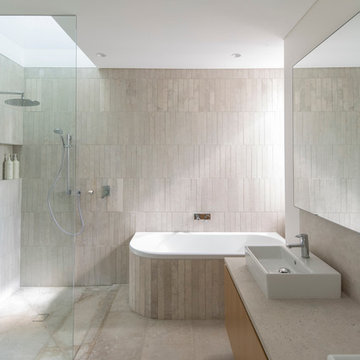
(c) Brett Boardman
Стильный дизайн: главная ванная комната в современном стиле с настольной раковиной, плоскими фасадами, светлыми деревянными фасадами, накладной ванной, угловым душем и серой плиткой - последний тренд
Стильный дизайн: главная ванная комната в современном стиле с настольной раковиной, плоскими фасадами, светлыми деревянными фасадами, накладной ванной, угловым душем и серой плиткой - последний тренд
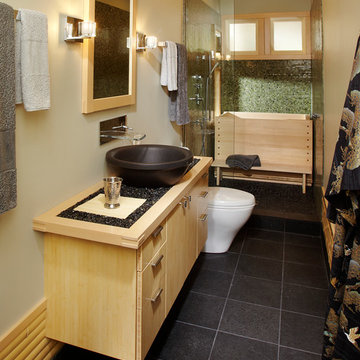
Japanese inspired bath, with traditional ofuro, or soaking tub. Cabinetry is Bamboo plywood, traditional soaking tub is made of Port Orford Cedar.
Свежая идея для дизайна: главная ванная комната среднего размера в восточном стиле с плоскими фасадами, светлыми деревянными фасадами, душем в нише, настольной раковиной, столешницей из дерева, бежевыми стенами, унитазом-моноблоком и полом из сланца - отличное фото интерьера
Свежая идея для дизайна: главная ванная комната среднего размера в восточном стиле с плоскими фасадами, светлыми деревянными фасадами, душем в нише, настольной раковиной, столешницей из дерева, бежевыми стенами, унитазом-моноблоком и полом из сланца - отличное фото интерьера

В ванной комнате разместили стиральную машину с фронтальной загрузкой.
Пример оригинального дизайна: главная ванная комната среднего размера, в белых тонах с отделкой деревом в современном стиле с плоскими фасадами, светлыми деревянными фасадами, полновстраиваемой ванной, бежевой плиткой, керамогранитной плиткой, бежевыми стенами, полом из керамогранита, настольной раковиной, столешницей из гранита, бежевым полом, душем с распашными дверями, серой столешницей, зеркалом с подсветкой, тумбой под одну раковину, подвесной тумбой и панелями на части стены
Пример оригинального дизайна: главная ванная комната среднего размера, в белых тонах с отделкой деревом в современном стиле с плоскими фасадами, светлыми деревянными фасадами, полновстраиваемой ванной, бежевой плиткой, керамогранитной плиткой, бежевыми стенами, полом из керамогранита, настольной раковиной, столешницей из гранита, бежевым полом, душем с распашными дверями, серой столешницей, зеркалом с подсветкой, тумбой под одну раковину, подвесной тумбой и панелями на части стены

Стильный дизайн: маленькая ванная комната в современном стиле с плоскими фасадами, светлыми деревянными фасадами, душем в нише, унитазом-моноблоком, мраморной плиткой, мраморным полом, настольной раковиной, столешницей из искусственного кварца, серым полом, душем с распашными дверями, белой столешницей, тумбой под одну раковину и подвесной тумбой для на участке и в саду - последний тренд
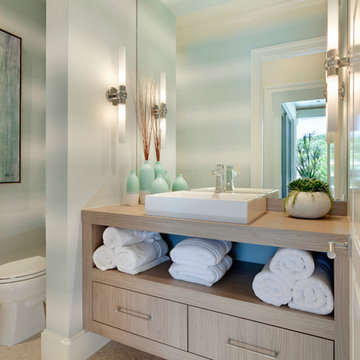
Стильный дизайн: туалет в морском стиле с плоскими фасадами, светлыми деревянными фасадами, разноцветными стенами, настольной раковиной, столешницей из дерева, бежевым полом и бежевой столешницей - последний тренд
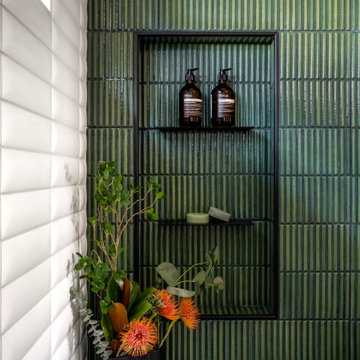
Пример оригинального дизайна: маленькая ванная комната в стиле модернизм с плоскими фасадами, светлыми деревянными фасадами, накладной ванной, зеленой плиткой, настольной раковиной, белой столешницей, тумбой под одну раковину и подвесной тумбой для на участке и в саду

Our clients wanted to add on to their 1950's ranch house, but weren't sure whether to go up or out. We convinced them to go out, adding a Primary Suite addition with bathroom, walk-in closet, and spacious Bedroom with vaulted ceiling. To connect the addition with the main house, we provided plenty of light and a built-in bookshelf with detailed pendant at the end of the hall. The clients' style was decidedly peaceful, so we created a wet-room with green glass tile, a door to a small private garden, and a large fir slider door from the bedroom to a spacious deck. We also used Yakisugi siding on the exterior, adding depth and warmth to the addition. Our clients love using the tub while looking out on their private paradise!
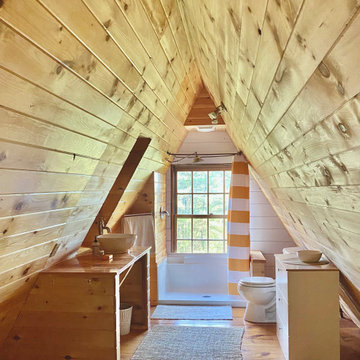
rustic bathroom in guest space
На фото: маленькая ванная комната в скандинавском стиле с светлыми деревянными фасадами, душем в нише, раздельным унитазом, паркетным полом среднего тона, настольной раковиной, столешницей из дерева, шторкой для ванной, тумбой под одну раковину и встроенной тумбой для на участке и в саду
На фото: маленькая ванная комната в скандинавском стиле с светлыми деревянными фасадами, душем в нише, раздельным унитазом, паркетным полом среднего тона, настольной раковиной, столешницей из дерева, шторкой для ванной, тумбой под одну раковину и встроенной тумбой для на участке и в саду
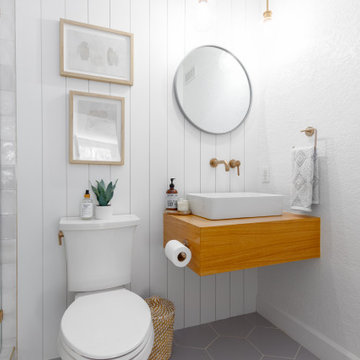
We kept the powder room feel in this bathroom by using a fun, floating vanity.
Пример оригинального дизайна: маленькая ванная комната в современном стиле с светлыми деревянными фасадами, открытым душем, белой плиткой, керамогранитной плиткой, белыми стенами, полом из керамогранита, душевой кабиной, настольной раковиной, серым полом, душем с распашными дверями, тумбой под одну раковину и подвесной тумбой для на участке и в саду
Пример оригинального дизайна: маленькая ванная комната в современном стиле с светлыми деревянными фасадами, открытым душем, белой плиткой, керамогранитной плиткой, белыми стенами, полом из керамогранита, душевой кабиной, настольной раковиной, серым полом, душем с распашными дверями, тумбой под одну раковину и подвесной тумбой для на участке и в саду

На фото: маленький туалет в стиле кантри с светлыми деревянными фасадами, настольной раковиной, столешницей из дерева, подвесной тумбой и обоями на стенах для на участке и в саду с
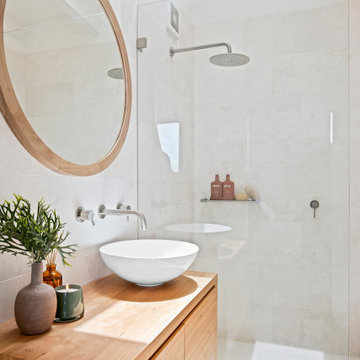
Пример оригинального дизайна: маленькая ванная комната в стиле модернизм с плоскими фасадами, светлыми деревянными фасадами, открытым душем, серой плиткой, душевой кабиной, настольной раковиной, столешницей из дерева, открытым душем, тумбой под одну раковину и подвесной тумбой для на участке и в саду

Fotos: Sandra Hauer, Nahdran Photografie
Идея дизайна: маленькая ванная комната в стиле модернизм с плоскими фасадами, светлыми деревянными фасадами, душем в нише, раздельным унитазом, серой плиткой, серыми стенами, полом из цементной плитки, душевой кабиной, настольной раковиной, столешницей из дерева, разноцветным полом, открытым душем, тумбой под одну раковину, встроенной тумбой, потолком с обоями и обоями на стенах для на участке и в саду
Идея дизайна: маленькая ванная комната в стиле модернизм с плоскими фасадами, светлыми деревянными фасадами, душем в нише, раздельным унитазом, серой плиткой, серыми стенами, полом из цементной плитки, душевой кабиной, настольной раковиной, столешницей из дерева, разноцветным полом, открытым душем, тумбой под одну раковину, встроенной тумбой, потолком с обоями и обоями на стенах для на участке и в саду

Источник вдохновения для домашнего уюта: ванная комната среднего размера в современном стиле с плоскими фасадами, светлыми деревянными фасадами, ванной в нише, душем над ванной, черно-белой плиткой, керамогранитной плиткой, полом из керамогранита, душевой кабиной, настольной раковиной, столешницей из дерева, бежевым полом, душем с раздвижными дверями, бежевой столешницей, тумбой под одну раковину и подвесной тумбой
Санузел с светлыми деревянными фасадами и настольной раковиной – фото дизайна интерьера
9

