Санузел с светлыми деревянными фасадами и любой отделкой стен – фото дизайна интерьера
Сортировать:
Бюджет
Сортировать:Популярное за сегодня
81 - 100 из 1 839 фото
1 из 3

Il bagno un luogo dove rilassarsi e ricaricare le proprie energie. Materiali naturali come il legno per il mobile e un tema Jungle per la carta da parati in bianco e nero posata dietro al mobile. Uno specchio "tondo" per accentuare l'armonia e ingrandire l'ambiente. Il mobile è di Cerasa mentre la lampada in gesso che illumina l'ambiente è di Sforzin illuminazione.
Foto di Simone Marulli
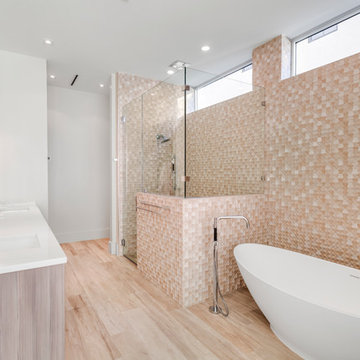
Источник вдохновения для домашнего уюта: главная ванная комната в современном стиле с светлыми деревянными фасадами, отдельно стоящей ванной, угловым душем, бежевой плиткой, белыми стенами, врезной раковиной, бежевым полом, душем с распашными дверями, белой столешницей и зеркалом с подсветкой
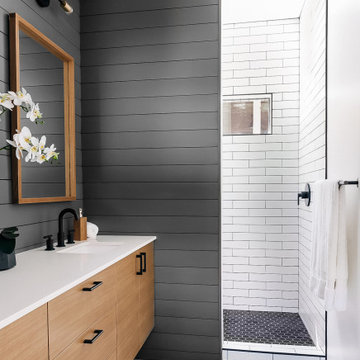
This is the shower side view of the primary bath vanity.
Стильный дизайн: главная ванная комната в стиле ретро с плоскими фасадами, светлыми деревянными фасадами, душем в нише, серыми стенами, бетонным полом, врезной раковиной, столешницей из искусственного кварца, открытым душем, белой столешницей, нишей, тумбой под две раковины, подвесной тумбой и панелями на части стены - последний тренд
Стильный дизайн: главная ванная комната в стиле ретро с плоскими фасадами, светлыми деревянными фасадами, душем в нише, серыми стенами, бетонным полом, врезной раковиной, столешницей из искусственного кварца, открытым душем, белой столешницей, нишей, тумбой под две раковины, подвесной тумбой и панелями на части стены - последний тренд

DESPUÉS: Se sustituyó la bañera por una práctica y cómoda ducha con una hornacina. Los azulejos estampados y 3D le dan un poco de energía y color a este nuevo espacio en blanco y negro.
El baño principal es uno de los espacios más logrados. No fue fácil decantarse por un diseño en blanco y negro, pero por tratarse de un espacio amplio, con luz natural, y no ha resultado tan atrevido. Fue clave combinarlo con una hornacina y una mampara con perfilería negra.
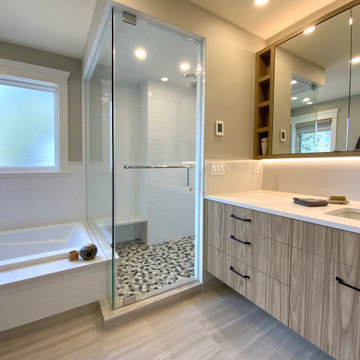
A master bath remodel blending clean modern lines with warm natural elements to provide a soothing oasis.
Свежая идея для дизайна: главная ванная комната среднего размера в современном стиле с плоскими фасадами, светлыми деревянными фасадами, накладной ванной, угловым душем, раздельным унитазом, белой плиткой, керамической плиткой, зелеными стенами, полом из керамогранита, врезной раковиной, столешницей из искусственного кварца, душем с распашными дверями, белой столешницей, сиденьем для душа, тумбой под одну раковину, подвесной тумбой и панелями на стенах - отличное фото интерьера
Свежая идея для дизайна: главная ванная комната среднего размера в современном стиле с плоскими фасадами, светлыми деревянными фасадами, накладной ванной, угловым душем, раздельным унитазом, белой плиткой, керамической плиткой, зелеными стенами, полом из керамогранита, врезной раковиной, столешницей из искусственного кварца, душем с распашными дверями, белой столешницей, сиденьем для душа, тумбой под одну раковину, подвесной тумбой и панелями на стенах - отличное фото интерьера
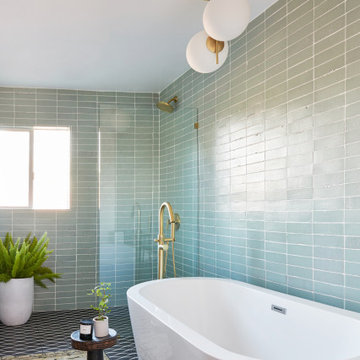
Get the spa fresh look in your bathroom by using our soft green San Gabriel Glazed Thin Brick.
DESIGN
Annette Vartanian
PHOTOS
Bethany Nauert
Tile Shown: Glazed Thin Brick in San Gabriel; Uni Mountain in Black & White Motif

Devon Grace Interiors designed a modern, moody, and sophisticated powder room with navy blue wallpaper, a Carrara marble integrated sink, and custom white oak vanity.

A historic Spanish colonial residence (circa 1929) in Kessler Park’s conservation district was completely revitalized with design that honored its original era as well as embraced modern conveniences. The small kitchen was extended into the built-in banquette in the living area to give these amateur chefs plenty of countertop workspace in the kitchen as well as a casual dining experience while they enjoy the amazing backyard view. The quartzite countertops adorn the kitchen and living room built-ins and are inspired by the beautiful tree line seen out the back windows of the home in a blooming spring & summer in Dallas. Each season truly takes on its own personality in this yard. The primary bath features a modern take on a timeless “plaid” pattern with mosaic glass and gold trim. The reeded front cabinets and slimline hardware maintain a minimalist presentation that allows the shower tile to remain the focal point. The guest bath’s jewel toned marble accent tile in a fun geometric pattern pops off the black marble background and adds lighthearted sophistication to this space. Original wood beams, cement walls and terracotta tile flooring and fireplace tile remain in the great room to pay homage to stay true to its original state. This project proves new materials can be masterfully incorporated into existing architecture and yield a timeless result!
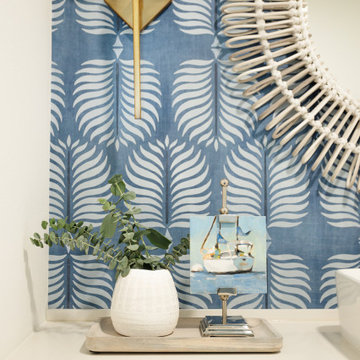
Источник вдохновения для домашнего уюта: туалет с светлыми деревянными фасадами, синими стенами, полом из мозаичной плитки, настольной раковиной, столешницей из искусственного кварца, бежевым полом, белой столешницей, подвесной тумбой и обоями на стенах
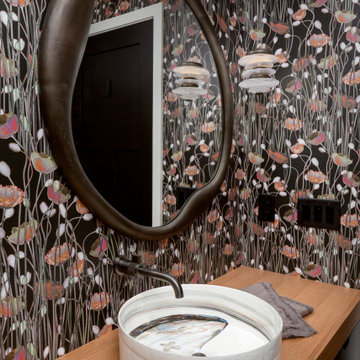
На фото: маленький туалет в стиле кантри с светлыми деревянными фасадами, черными стенами, настольной раковиной, столешницей из дерева, встроенной тумбой и обоями на стенах для на участке и в саду
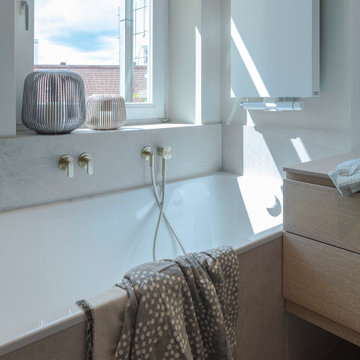
Пример оригинального дизайна: большая главная, серо-белая ванная комната в стиле модернизм с плоскими фасадами, светлыми деревянными фасадами, накладной ванной, душем без бортиков, раздельным унитазом, бежевой плиткой, керамической плиткой, серыми стенами, полом из галечной плитки, настольной раковиной, столешницей из дерева, бежевым полом, открытым душем, тумбой под две раковины, подвесной тумбой и деревянными стенами

The kitchen and bathroom renovations have resulted in a large Main House with modern grey accents. The kitchen was upgraded with new quartz countertops, cabinetry, an under-mount sink, and stainless steel appliances, including a double oven. The white farm sink looks excellent when combined with the Havenwood chevron mosaic porcelain tile. Over the island kitchen island panel, functional recessed lighting, and pendant lights provide that luxury air.
Remarkable features such as the tile flooring, a tile shower, and an attractive screen door slider were used in the bathroom remodeling. The Feiss Mercer Oil-Rubbed Bronze Bathroom Vanity Light, which is well-blended to the Grey Shakers cabinet and Jeffrey Alexander Merrick Cabinet Pull in Matte Black serving as sink base cabinets, has become a centerpiece of this bathroom renovation.
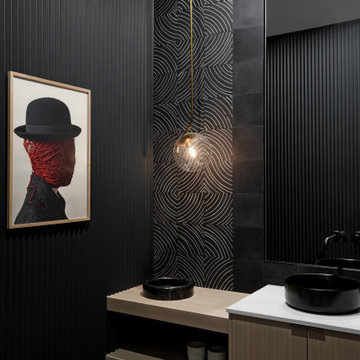
We designed this modern family home from scratch with pattern, texture and organic materials and then layered in custom rugs, custom-designed furniture, custom artwork and pieces that pack a punch.

Contemporary Bathroom
Design: THREE SALT DESIGN Co.
Build: Zalar Homes
Photo: Chad Mellon
На фото: главный совмещенный санузел среднего размера в стиле неоклассика (современная классика) с плоскими фасадами, светлыми деревянными фасадами, угловым душем, белой плиткой, плиткой кабанчик, серыми стенами, полом из керамогранита, врезной раковиной, мраморной столешницей, черным полом, душем с распашными дверями, белой столешницей, тумбой под две раковины, напольной тумбой и обоями на стенах с
На фото: главный совмещенный санузел среднего размера в стиле неоклассика (современная классика) с плоскими фасадами, светлыми деревянными фасадами, угловым душем, белой плиткой, плиткой кабанчик, серыми стенами, полом из керамогранита, врезной раковиной, мраморной столешницей, черным полом, душем с распашными дверями, белой столешницей, тумбой под две раковины, напольной тумбой и обоями на стенах с
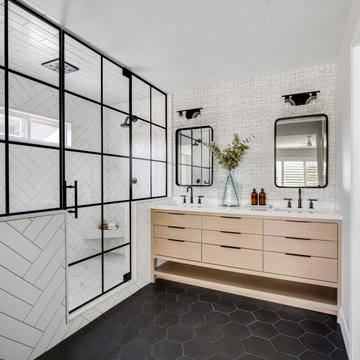
Contemporary Bathroom
Design: THREE SALT DESIGN Co.
Build: Zalar Homes
Photo: Chad Mellon
Идея дизайна: главный совмещенный санузел среднего размера в современном стиле с плоскими фасадами, светлыми деревянными фасадами, угловым душем, белой плиткой, плиткой кабанчик, серыми стенами, полом из керамогранита, врезной раковиной, мраморной столешницей, черным полом, душем с распашными дверями, белой столешницей, тумбой под две раковины, напольной тумбой и обоями на стенах
Идея дизайна: главный совмещенный санузел среднего размера в современном стиле с плоскими фасадами, светлыми деревянными фасадами, угловым душем, белой плиткой, плиткой кабанчик, серыми стенами, полом из керамогранита, врезной раковиной, мраморной столешницей, черным полом, душем с распашными дверями, белой столешницей, тумбой под две раковины, напольной тумбой и обоями на стенах

Summary of Scope: gut renovation/reconfiguration of kitchen, coffee bar, mudroom, powder room, 2 kids baths, guest bath, master bath and dressing room, kids study and playroom, study/office, laundry room, restoration of windows, adding wallpapers and window treatments
Background/description: The house was built in 1908, my clients are only the 3rd owners of the house. The prior owner lived there from 1940s until she died at age of 98! The old home had loads of character and charm but was in pretty bad condition and desperately needed updates. The clients purchased the home a few years ago and did some work before they moved in (roof, HVAC, electrical) but decided to live in the house for a 6 months or so before embarking on the next renovation phase. I had worked with the clients previously on the wife's office space and a few projects in a previous home including the nursery design for their first child so they reached out when they were ready to start thinking about the interior renovations. The goal was to respect and enhance the historic architecture of the home but make the spaces more functional for this couple with two small kids. Clients were open to color and some more bold/unexpected design choices. The design style is updated traditional with some eclectic elements. An early design decision was to incorporate a dark colored french range which would be the focal point of the kitchen and to do dark high gloss lacquered cabinets in the adjacent coffee bar, and we ultimately went with dark green.

This whimsical half bathroom is inspired by the homeowners love for nature! We painted the wainscoting a rich green to contrast the custom wood shaker vanity. We used a soft wallpaper with animals and wildlife by Hygge & West. The gold mirror and light fixture are cute and fun!
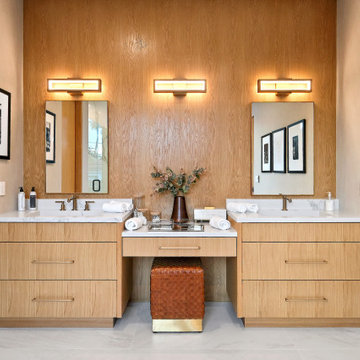
На фото: главная ванная комната в современном стиле с светлыми деревянными фасадами, коричневой плиткой, плиткой под дерево, бежевыми стенами, мраморным полом, мраморной столешницей, белым полом, белой столешницей, тумбой под две раковины, встроенной тумбой и обоями на стенах

Contemporary and bright primary bathroom with double sink vanity, walk-in shower, porcelain tile floor and shower surround.
На фото: большая главная ванная комната в современном стиле с плоскими фасадами, светлыми деревянными фасадами, душем без бортиков, унитазом-моноблоком, серой плиткой, керамогранитной плиткой, полом из керамогранита, врезной раковиной, столешницей из кварцита, серым полом, открытым душем, белой столешницей, сиденьем для душа, тумбой под две раковины, встроенной тумбой и стенами из вагонки
На фото: большая главная ванная комната в современном стиле с плоскими фасадами, светлыми деревянными фасадами, душем без бортиков, унитазом-моноблоком, серой плиткой, керамогранитной плиткой, полом из керамогранита, врезной раковиной, столешницей из кварцита, серым полом, открытым душем, белой столешницей, сиденьем для душа, тумбой под две раковины, встроенной тумбой и стенами из вагонки

Here you get a great look at how the tiles help to zone the space, and just look at that pop of green! Beautiful.
Идея дизайна: маленькая главная ванная комната в современном стиле с плоскими фасадами, светлыми деревянными фасадами, отдельно стоящей ванной, открытым душем, инсталляцией, черной плиткой, керамогранитной плиткой, зелеными стенами, полом из плитки под дерево, настольной раковиной, столешницей из дерева, черным полом, открытым душем, бежевой столешницей, акцентной стеной, тумбой под одну раковину, подвесной тумбой и сводчатым потолком для на участке и в саду
Идея дизайна: маленькая главная ванная комната в современном стиле с плоскими фасадами, светлыми деревянными фасадами, отдельно стоящей ванной, открытым душем, инсталляцией, черной плиткой, керамогранитной плиткой, зелеными стенами, полом из плитки под дерево, настольной раковиной, столешницей из дерева, черным полом, открытым душем, бежевой столешницей, акцентной стеной, тумбой под одну раковину, подвесной тумбой и сводчатым потолком для на участке и в саду
Санузел с светлыми деревянными фасадами и любой отделкой стен – фото дизайна интерьера
5

