Санузел с светлыми деревянными фасадами и керамогранитной плиткой – фото дизайна интерьера
Сортировать:
Бюджет
Сортировать:Популярное за сегодня
121 - 140 из 9 346 фото
1 из 3

На фото: главная ванная комната в стиле модернизм с плоскими фасадами, светлыми деревянными фасадами, отдельно стоящей ванной, открытым душем, инсталляцией, серой плиткой, керамогранитной плиткой, серыми стенами, полом из керамогранита, настольной раковиной, столешницей из кварцита, серым полом, открытым душем, белой столешницей, тумбой под две раковины и подвесной тумбой с
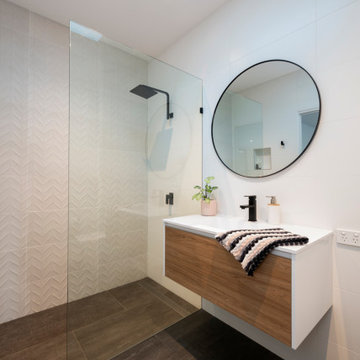
Small compact bathroom in pool house. Frameless glass shower screen, black taps, Textured feature tile, Large rectangular porcelain floor tiles.
Свежая идея для дизайна: маленькая ванная комната в современном стиле с светлыми деревянными фасадами, открытым душем, раздельным унитазом, белой плиткой, керамогранитной плиткой, монолитной раковиной, открытым душем, белой столешницей, тумбой под одну раковину и подвесной тумбой для на участке и в саду - отличное фото интерьера
Свежая идея для дизайна: маленькая ванная комната в современном стиле с светлыми деревянными фасадами, открытым душем, раздельным унитазом, белой плиткой, керамогранитной плиткой, монолитной раковиной, открытым душем, белой столешницей, тумбой под одну раковину и подвесной тумбой для на участке и в саду - отличное фото интерьера

This home has a beautiful ocean view, and the homeowners wanted to connect the inside and outside. We achieved this by removing the entire roof and outside walls in the kitchen and living room area, replacing them with a dramatic steel and wood structure and a large roof overhang.
We love the open floor plan and the fun splashes of color throughout this remodel.
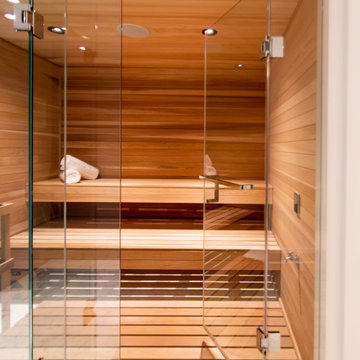
Стильный дизайн: большая баня и сауна в стиле модернизм с плоскими фасадами, светлыми деревянными фасадами, душем в нише, инсталляцией, белой плиткой, керамогранитной плиткой, белыми стенами, полом из керамогранита, врезной раковиной, столешницей из искусственного кварца, серым полом, душем с распашными дверями и белой столешницей - последний тренд
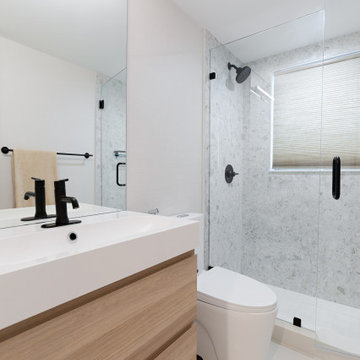
Пример оригинального дизайна: маленькая главная ванная комната в современном стиле с плоскими фасадами, светлыми деревянными фасадами, унитазом-моноблоком, бежевой плиткой, керамогранитной плиткой, бежевыми стенами, полом из керамогранита, монолитной раковиной, столешницей из искусственного кварца, бежевым полом, душем с распашными дверями и белой столешницей для на участке и в саду

Свежая идея для дизайна: главная ванная комната среднего размера в стиле модернизм с плоскими фасадами, светлыми деревянными фасадами, отдельно стоящей ванной, двойным душем, унитазом-моноблоком, белой плиткой, керамогранитной плиткой, серыми стенами, полом из керамогранита, врезной раковиной, столешницей из искусственного кварца, серым полом, душем с распашными дверями и белой столешницей - отличное фото интерьера

Proyecto de decoración de reforma integral de vivienda: Sube Interiorismo, Bilbao.
Fotografía Erlantz Biderbost
Источник вдохновения для домашнего уюта: туалет среднего размера в скандинавском стиле с открытыми фасадами, светлыми деревянными фасадами, инсталляцией, серой плиткой, керамогранитной плиткой, бежевыми стенами, полом из керамогранита, настольной раковиной, столешницей из дерева, серым полом и коричневой столешницей
Источник вдохновения для домашнего уюта: туалет среднего размера в скандинавском стиле с открытыми фасадами, светлыми деревянными фасадами, инсталляцией, серой плиткой, керамогранитной плиткой, бежевыми стенами, полом из керамогранита, настольной раковиной, столешницей из дерева, серым полом и коричневой столешницей

Свежая идея для дизайна: большая главная ванная комната в стиле модернизм с фасадами островного типа, светлыми деревянными фасадами, накладной ванной, душем над ванной, раздельным унитазом, белой плиткой, керамогранитной плиткой, зелеными стенами, полом из керамогранита, врезной раковиной, столешницей из талькохлорита, серым полом, шторкой для ванной и черной столешницей - отличное фото интерьера
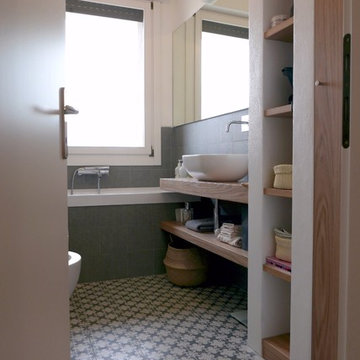
Il piccolo bagno era perfetto per ricreare un angolo di relax, con vasca da bagno sottofinestra e arredo su disegno, in rovere naturale. Pavimento e rivestimento in gres con disegno che richiama le cementine classiche, arricchiscono lo spazio senza togliere luminosità.

На фото: главная ванная комната среднего размера в современном стиле с ванной на ножках, открытым душем, белой плиткой, керамогранитной плиткой, белыми стенами, мраморным полом, врезной раковиной, белым полом, открытым душем, плоскими фасадами, светлыми деревянными фасадами, столешницей из дерева и коричневой столешницей
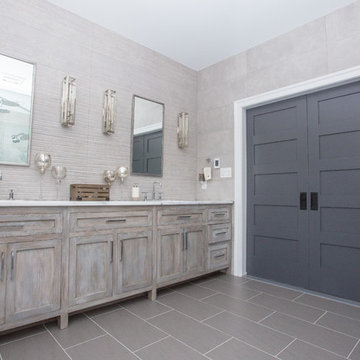
На фото: большая главная ванная комната в стиле неоклассика (современная классика) с фасадами в стиле шейкер, светлыми деревянными фасадами, отдельно стоящей ванной, двойным душем, унитазом-моноблоком, серой плиткой, керамогранитной плиткой, серыми стенами, полом из керамогранита, врезной раковиной, мраморной столешницей, серым полом, душем с распашными дверями и белой столешницей с
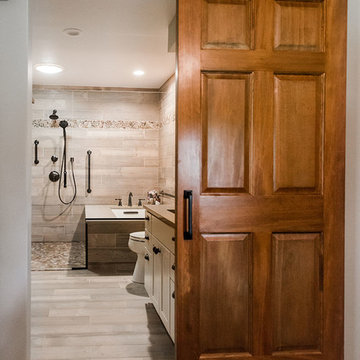
This master bath remodel features a beautiful corner tub inside a walk-in shower. The side of the tub also doubles as a shower bench and has access to multiple grab bars for easy accessibility and an aging in place lifestyle. With beautiful wood grain porcelain tile in the flooring and shower surround, and venetian pebble accents and shower pan, this updated bathroom is the perfect mix of function and luxury.
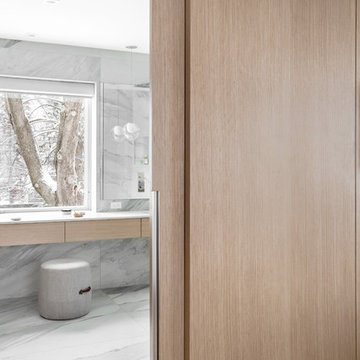
The option to downsize was not an option for the empty nesters who have lived in this home for over twenty-five years. Situated in TMR, the sprawling home has been the venue for many social events, dinner parties and family celebrations. With grown children living abroad, and grand children on the way, it was important that the new kitchen be highly functional and conducive to hosting informal, yet large family gatherings.
The kitchen had been relocated to the garage in the late eighties during a large renovation and was looking tired. Eight foot concrete ceilings meant the new materials and design had to create the illusion of height and light. White lacquered doors and integrated fridge panels extend to the ceiling and cast a bright reflection into the room. The teak dining table and chairs were the only elements to preserve from the old kitchen, and influenced the direction of materials to be incorporated into the new design. The island and selected lower cabinetry are made of butternut and oiled in a matte finish that relates to the teak dining set. Oversized tiles on the heated floors resemble soft concrete.
The mandate for the second floor included the overhaul of the master ensuite, to create his and hers closets, and a library. Walls were relocated and the floor plan reconfigured to create a luxurious ensuite of dramatic proportions. A walk-in shower, partitioned toilet area, and 18’ vanity are among many details that add visual interest and comfort.
Minimal white oak panels wrap around from the bedroom into the ensuite, and integrate two full-height pocket doors in the same material.
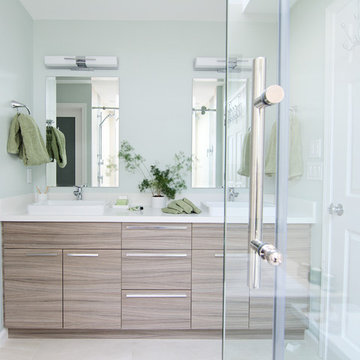
Photography and styling by Yulia Piterkina | 06PLACE
Interior design by Interiors by Popov
Пример оригинального дизайна: главная ванная комната среднего размера в стиле модернизм с плоскими фасадами, светлыми деревянными фасадами, накладной ванной, открытым душем, унитазом-моноблоком, бежевой плиткой, керамогранитной плиткой, зелеными стенами, полом из керамогранита, настольной раковиной и столешницей из искусственного кварца
Пример оригинального дизайна: главная ванная комната среднего размера в стиле модернизм с плоскими фасадами, светлыми деревянными фасадами, накладной ванной, открытым душем, унитазом-моноблоком, бежевой плиткой, керамогранитной плиткой, зелеными стенами, полом из керамогранита, настольной раковиной и столешницей из искусственного кварца

Once upon a time, this bathroom featured the following:
No entry door, with a master tub and vanities open to the master bedroom.
Fading, outdated, 80's-style yellow oak cabinetry.
A bulky hexagonal window with clear glass. No privacy.
A carpeted floor. In a bathroom.
It’s safe to say that none of these features were appreciated by our clients. Understandably.
We knew we could help.
We changed the layout. The tub and the double shower are now enclosed behind frameless glass, a very practical and beautiful arrangement. The clean linear grain cabinetry in medium tone is accented beautifully by white countertops and stainless steel accessories. New lights, beautiful tile and glass mosaic bring this space into the 21st century.
End result: a calm, light, modern bathroom for our client to enjoy.
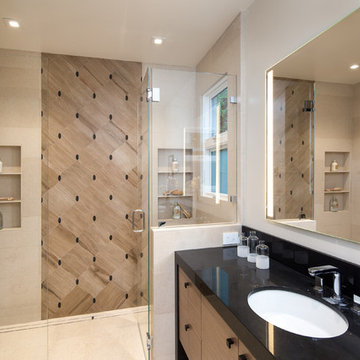
Union Billow accent tile
Идея дизайна: большая главная ванная комната в современном стиле с плоскими фасадами, светлыми деревянными фасадами, бежевой плиткой, белыми стенами, накладной раковиной, столешницей из искусственного кварца, керамогранитной плиткой, полом из керамогранита, душем без бортиков, бежевым полом и душем с распашными дверями
Идея дизайна: большая главная ванная комната в современном стиле с плоскими фасадами, светлыми деревянными фасадами, бежевой плиткой, белыми стенами, накладной раковиной, столешницей из искусственного кварца, керамогранитной плиткой, полом из керамогранита, душем без бортиков, бежевым полом и душем с распашными дверями
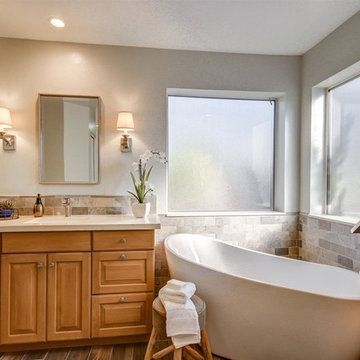
Lister Assister
На фото: главная ванная комната среднего размера в стиле неоклассика (современная классика) с фасадами с выступающей филенкой, светлыми деревянными фасадами, отдельно стоящей ванной, угловым душем, унитазом-моноблоком, разноцветной плиткой, керамогранитной плиткой, белыми стенами, полом из керамогранита, врезной раковиной и столешницей из кварцита с
На фото: главная ванная комната среднего размера в стиле неоклассика (современная классика) с фасадами с выступающей филенкой, светлыми деревянными фасадами, отдельно стоящей ванной, угловым душем, унитазом-моноблоком, разноцветной плиткой, керамогранитной плиткой, белыми стенами, полом из керамогранита, врезной раковиной и столешницей из кварцита с
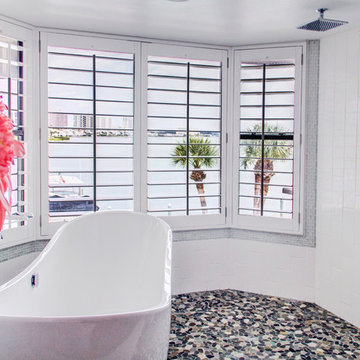
A true spa experience with a view. The shutters are water tolerable and give the client the ability to adjust the view and privacy level.Professional Photos by Joe Helm (JHelm photography)
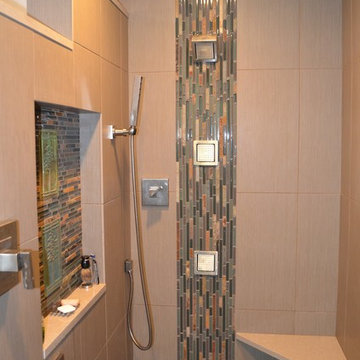
The client really wanted the shower to be a spa/hotel style showering experience. By going with the body sprays and the handheld shower they can get the full spa feel. Placing the on/off valve at the entrance of the shower means they will never have to step into a cold shower again.
Coast to Coast Design, LLC
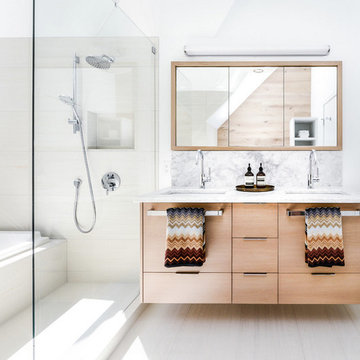
Источник вдохновения для домашнего уюта: ванная комната среднего размера в скандинавском стиле с накладной ванной, душем над ванной, бежевой плиткой, керамогранитной плиткой, полом из керамогранита, плоскими фасадами и светлыми деревянными фасадами
Санузел с светлыми деревянными фасадами и керамогранитной плиткой – фото дизайна интерьера
7

