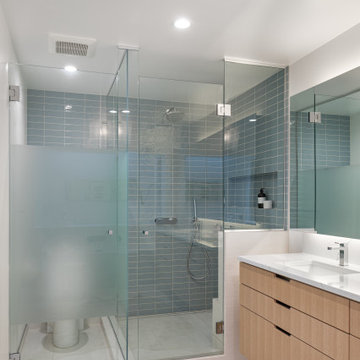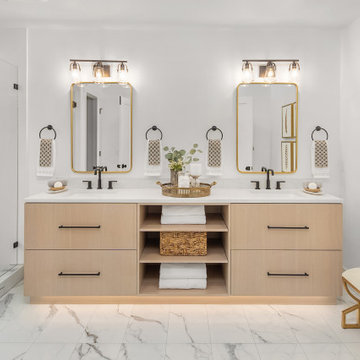Санузел с светлыми деревянными фасадами и фиолетовыми фасадами – фото дизайна интерьера
Сортировать:
Бюджет
Сортировать:Популярное за сегодня
101 - 120 из 46 453 фото
1 из 3

Стильный дизайн: совмещенный санузел в современном стиле с плоскими фасадами, светлыми деревянными фасадами, угловым душем, синей плиткой, белыми стенами, врезной раковиной, белым полом, душем с распашными дверями, белой столешницей, тумбой под две раковины и подвесной тумбой - последний тренд

This kids bath was designed to be both playful and pretty. An attractive and durable Kallista vanity was chosen for sleek storage, and a bold, blue hue for the hexagon cement tiled floor.

Источник вдохновения для домашнего уюта: туалет в стиле неоклассика (современная классика) с светлыми деревянными фасадами, раздельным унитазом, белыми стенами, настольной раковиной, столешницей из дерева, коричневым полом, белой плиткой, керамической плиткой и открытыми фасадами

Пример оригинального дизайна: главная ванная комната среднего размера в современном стиле с плоскими фасадами, светлыми деревянными фасадами, синей плиткой, белыми стенами, врезной раковиной, мраморной столешницей, синим полом, сиденьем для душа, тумбой под две раковины и подвесной тумбой

Стильный дизайн: большая главная ванная комната в морском стиле с плоскими фасадами, светлыми деревянными фасадами, душем в нише, белой плиткой, керамогранитной плиткой, белыми стенами, полом из керамогранита, врезной раковиной, столешницей из кварцита, белым полом, душем с распашными дверями, белой столешницей, тумбой под две раковины и встроенной тумбой - последний тренд

This young married couple enlisted our help to update their recently purchased condo into a brighter, open space that reflected their taste. They traveled to Copenhagen at the onset of their trip, and that trip largely influenced the design direction of their home, from the herringbone floors to the Copenhagen-based kitchen cabinetry. We blended their love of European interiors with their Asian heritage and created a soft, minimalist, cozy interior with an emphasis on clean lines and muted palettes.

Minimal bathroom with low budget. Wall hung vanity and LED mirror with subway tiled alclove shower.
Идея дизайна: маленькая ванная комната в стиле модернизм с плоскими фасадами, светлыми деревянными фасадами, душем в нише, раздельным унитазом, белой плиткой, белыми стенами, бетонным полом, душевой кабиной, монолитной раковиной, столешницей из искусственного камня, бежевым полом, душем с распашными дверями, белой столешницей, тумбой под одну раковину и подвесной тумбой для на участке и в саду
Идея дизайна: маленькая ванная комната в стиле модернизм с плоскими фасадами, светлыми деревянными фасадами, душем в нише, раздельным унитазом, белой плиткой, белыми стенами, бетонным полом, душевой кабиной, монолитной раковиной, столешницей из искусственного камня, бежевым полом, душем с распашными дверями, белой столешницей, тумбой под одну раковину и подвесной тумбой для на участке и в саду

shiplap
На фото: детская ванная комната среднего размера в стиле кантри с фасадами в стиле шейкер, светлыми деревянными фасадами, двойным душем, белой плиткой, плиткой кабанчик, серыми стенами, полом из керамогранита, столешницей из искусственного кварца, разноцветным полом, душем с распашными дверями, белой столешницей, нишей, тумбой под одну раковину, напольной тумбой и стенами из вагонки с
На фото: детская ванная комната среднего размера в стиле кантри с фасадами в стиле шейкер, светлыми деревянными фасадами, двойным душем, белой плиткой, плиткой кабанчик, серыми стенами, полом из керамогранита, столешницей из искусственного кварца, разноцветным полом, душем с распашными дверями, белой столешницей, нишей, тумбой под одну раковину, напольной тумбой и стенами из вагонки с

DHV Architects have designed the new second floor at this large detached house in Henleaze, Bristol. The brief was to fit a generous master bedroom and a high end bathroom into the loft space. Crittall style glazing combined with mono chromatic colours create a sleek contemporary feel. A large rear dormer with an oversized window make the bedroom light and airy.

A stunning minimal primary bathroom features marble herringbone shower tiles, hexagon mosaic floor tiles, and niche. We removed the bathtub to make the shower area larger. Also features a modern floating toilet, floating quartz shower bench, and custom white oak shaker vanity with a stacked quartz countertop. It feels perfectly curated with a mix of matte black and brass metals. The simplicity of the bathroom is balanced out with the patterned marble floors.

Свежая идея для дизайна: большая главная ванная комната в белых тонах с отделкой деревом в стиле модернизм с светлыми деревянными фасадами, душем, белой плиткой, керамической плиткой, белыми стенами, полом из терраццо, врезной раковиной, столешницей из искусственного кварца, серым полом, белой столешницей, тумбой под две раковины, подвесной тумбой и плоскими фасадами - отличное фото интерьера

На фото: большой туалет: освещение в стиле модернизм с открытыми фасадами, светлыми деревянными фасадами, унитазом-моноблоком, черной плиткой, серой плиткой, керамогранитной плиткой, белыми стенами, полом из керамогранита, монолитной раковиной, мраморной столешницей, серым полом, белой столешницей, акцентной стеной и встроенной тумбой

Advisement + Design - Construction advisement, custom millwork & custom furniture design, interior design & art curation by Chango & Co.
На фото: туалет среднего размера в стиле неоклассика (современная классика) с плоскими фасадами, светлыми деревянными фасадами, унитазом-моноблоком, синими стенами, светлым паркетным полом, монолитной раковиной, мраморной столешницей, коричневым полом, белой столешницей и встроенной тумбой с
На фото: туалет среднего размера в стиле неоклассика (современная классика) с плоскими фасадами, светлыми деревянными фасадами, унитазом-моноблоком, синими стенами, светлым паркетным полом, монолитной раковиной, мраморной столешницей, коричневым полом, белой столешницей и встроенной тумбой с

На фото: большой туалет в современном стиле с открытыми фасадами, светлыми деревянными фасадами, полом из керамогранита, врезной раковиной, мраморной столешницей, бежевым полом, белой столешницей, напольной тумбой и обоями на стенах с

This farmhouse style home was already lovely and inviting. We just added some finishing touches in the kitchen and expanded and enhanced the basement. In the kitchen we enlarged the center island so that it is now five-feet-wide. We rebuilt the sides, added the cross-back, “x”, design to each end and installed new fixtures. We also installed new counters and painted all the cabinetry. Already the center of the home’s everyday living and entertaining, there’s now even more space for gathering. We expanded the already finished basement to include a main room with kitchenet, a multi-purpose/guestroom with a murphy bed, full bathroom, and a home theatre. The COREtec vinyl flooring is waterproof and strong enough to take the beating of everyday use. In the main room, the ship lap walls and farmhouse lantern lighting coordinates beautifully with the vintage farmhouse tuxedo bathroom. Who needs to go out to the movies with a home theatre like this one? With tiered seating for six, featuring reclining chair on platforms, tray ceiling lighting and theatre sconces, this is the perfect spot for family movie night!
Rudloff Custom Builders has won Best of Houzz for Customer Service in 2014, 2015, 2016, 2017, 2019, 2020, and 2021. We also were voted Best of Design in 2016, 2017, 2018, 2019, 2020, and 2021, which only 2% of professionals receive. Rudloff Custom Builders has been featured on Houzz in their Kitchen of the Week, What to Know About Using Reclaimed Wood in the Kitchen as well as included in their Bathroom WorkBook article. We are a full service, certified remodeling company that covers all of the Philadelphia suburban area. This business, like most others, developed from a friendship of young entrepreneurs who wanted to make a difference in their clients’ lives, one household at a time. This relationship between partners is much more than a friendship. Edward and Stephen Rudloff are brothers who have renovated and built custom homes together paying close attention to detail. They are carpenters by trade and understand concept and execution. Rudloff Custom Builders will provide services for you with the highest level of professionalism, quality, detail, punctuality and craftsmanship, every step of the way along our journey together.
Specializing in residential construction allows us to connect with our clients early in the design phase to ensure that every detail is captured as you imagined. One stop shopping is essentially what you will receive with Rudloff Custom Builders from design of your project to the construction of your dreams, executed by on-site project managers and skilled craftsmen. Our concept: envision our client’s ideas and make them a reality. Our mission: CREATING LIFETIME RELATIONSHIPS BUILT ON TRUST AND INTEGRITY.
Photo Credit: Linda McManus Images

Unique French Country powder bath vanity by Koch is knotty alder with mesh inserts.
На фото: ванная комната с открытыми фасадами, светлыми деревянными фасадами, синими стенами, паркетным полом среднего тона, коричневым полом, тумбой под одну раковину, напольной тумбой и обоями на стенах с
На фото: ванная комната с открытыми фасадами, светлыми деревянными фасадами, синими стенами, паркетным полом среднего тона, коричневым полом, тумбой под одну раковину, напольной тумбой и обоями на стенах с

Пример оригинального дизайна: большой главный совмещенный санузел с светлыми деревянными фасадами, отдельно стоящей ванной, открытым душем, раздельным унитазом, белой плиткой, керамогранитной плиткой, белыми стенами, светлым паркетным полом, врезной раковиной, столешницей из кварцита, бежевым полом, душем с распашными дверями, бежевой столешницей, тумбой под две раковины и встроенной тумбой

Liadesign
Источник вдохновения для домашнего уюта: узкая и длинная ванная комната среднего размера в стиле лофт с открытыми фасадами, светлыми деревянными фасадами, душем в нише, раздельным унитазом, белой плиткой, керамогранитной плиткой, серыми стенами, полом из керамогранита, душевой кабиной, настольной раковиной, столешницей из дерева, серым полом, душем с раздвижными дверями, тумбой под одну раковину, напольной тумбой и многоуровневым потолком
Источник вдохновения для домашнего уюта: узкая и длинная ванная комната среднего размера в стиле лофт с открытыми фасадами, светлыми деревянными фасадами, душем в нише, раздельным унитазом, белой плиткой, керамогранитной плиткой, серыми стенами, полом из керамогранита, душевой кабиной, настольной раковиной, столешницей из дерева, серым полом, душем с раздвижными дверями, тумбой под одну раковину, напольной тумбой и многоуровневым потолком

Идея дизайна: главная ванная комната среднего размера в современном стиле с плоскими фасадами, светлыми деревянными фасадами, двойным душем, белой плиткой, керамогранитной плиткой, белыми стенами, настольной раковиной, столешницей из искусственного кварца, тумбой под две раковины, встроенной тумбой и белой столешницей

На фото: большая баня и сауна в средиземноморском стиле с фасадами с декоративным кантом, светлыми деревянными фасадами, отдельно стоящей ванной, двойным душем, унитазом-моноблоком, разноцветной плиткой, мраморной плиткой, белыми стенами, полом из известняка, врезной раковиной, мраморной столешницей, белым полом, душем с распашными дверями, разноцветной столешницей, сиденьем для душа, тумбой под две раковины и встроенной тумбой с
Санузел с светлыми деревянными фасадами и фиолетовыми фасадами – фото дизайна интерьера
6

