Санузел с светлыми деревянными фасадами и черными стенами – фото дизайна интерьера
Сортировать:
Бюджет
Сортировать:Популярное за сегодня
81 - 100 из 444 фото
1 из 3
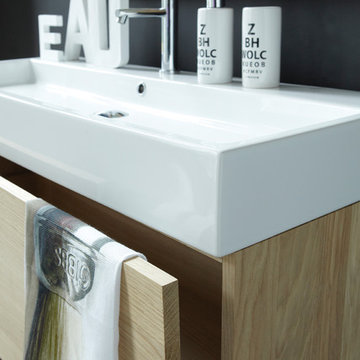
The 'Basic' wall mounted vanity in solid oak comes complete with an integrated ceramic basin (choice of white or black) and a generously-sized pull-out storage drawer. Unit shown measures W 22 1/6" x D 16 9/16" x H 18 1/2". Ref 5500. Faucet not included. The 'Basic' is available in 3 sizes and 8 solid oak finishes. Shown in Huille Natural.
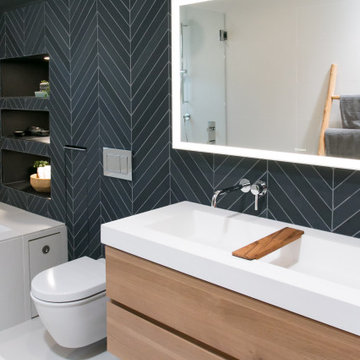
Источник вдохновения для домашнего уюта: ванная комната в современном стиле с светлыми деревянными фасадами, ванной в нише, душем над ванной, инсталляцией, черной плиткой, черными стенами, полом из керамогранита, раковиной с несколькими смесителями, белым полом, белой столешницей, тумбой под две раковины, керамогранитной плиткой, столешницей из искусственного кварца, душем с распашными дверями и подвесной тумбой
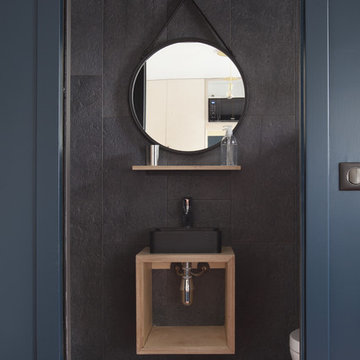
Fabienne Delafraye
Стильный дизайн: маленький туалет в современном стиле с открытыми фасадами, светлыми деревянными фасадами, черной плиткой, черными стенами, настольной раковиной, столешницей из дерева, коричневым полом, инсталляцией, цементной плиткой и полом из терракотовой плитки для на участке и в саду - последний тренд
Стильный дизайн: маленький туалет в современном стиле с открытыми фасадами, светлыми деревянными фасадами, черной плиткой, черными стенами, настольной раковиной, столешницей из дерева, коричневым полом, инсталляцией, цементной плиткой и полом из терракотовой плитки для на участке и в саду - последний тренд
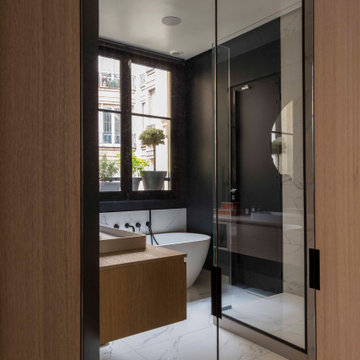
Идея дизайна: большая главная ванная комната в современном стиле с плоскими фасадами, светлыми деревянными фасадами, отдельно стоящей ванной, черными стенами, полом из керамической плитки, консольной раковиной, столешницей из дерева, серым полом, открытым душем, коричневой столешницей и угловым душем
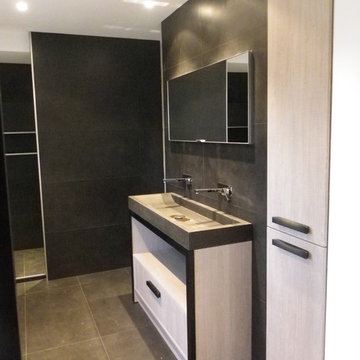
le même matériaux est utilisé au sol et au mur , format xxl 1.50ml .Au fond la douche prend toute la largeur de la salle de bains .
Стильный дизайн: главная ванная комната среднего размера в стиле лофт с раковиной с несколькими смесителями, светлыми деревянными фасадами, столешницей из бетона, накладной ванной, душем без бортиков, черной плиткой, керамической плиткой, черными стенами и полом из керамической плитки - последний тренд
Стильный дизайн: главная ванная комната среднего размера в стиле лофт с раковиной с несколькими смесителями, светлыми деревянными фасадами, столешницей из бетона, накладной ванной, душем без бортиков, черной плиткой, керамической плиткой, черными стенами и полом из керамической плитки - последний тренд
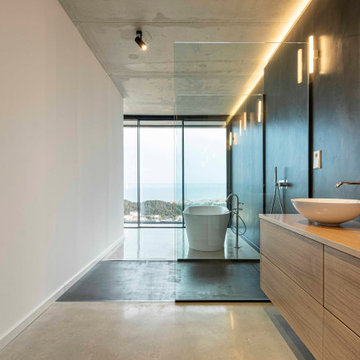
Пример оригинального дизайна: огромная ванная комната в белых тонах с отделкой деревом в стиле модернизм с плоскими фасадами, светлыми деревянными фасадами, отдельно стоящей ванной, душем без бортиков, инсталляцией, черной плиткой, черными стенами, бетонным полом, душевой кабиной, настольной раковиной, столешницей из дерева, серым полом, открытым душем, коричневой столешницей, окном, тумбой под две раковины и подвесной тумбой
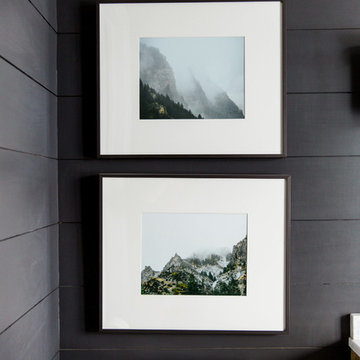
Shop the Look, See the Photo Tour here: https://www.studio-mcgee.com/studioblog/2016/4/4/modern-mountain-home-tour
Watch the Webisode: https://www.youtube.com/watch?v=JtwvqrNPjhU
Travis J Photography

An original 1930’s English Tudor with only 2 bedrooms and 1 bath spanning about 1730 sq.ft. was purchased by a family with 2 amazing young kids, we saw the potential of this property to become a wonderful nest for the family to grow.
The plan was to reach a 2550 sq. ft. home with 4 bedroom and 4 baths spanning over 2 stories.
With continuation of the exiting architectural style of the existing home.
A large 1000sq. ft. addition was constructed at the back portion of the house to include the expended master bedroom and a second-floor guest suite with a large observation balcony overlooking the mountains of Angeles Forest.
An L shape staircase leading to the upstairs creates a moment of modern art with an all white walls and ceilings of this vaulted space act as a picture frame for a tall window facing the northern mountains almost as a live landscape painting that changes throughout the different times of day.
Tall high sloped roof created an amazing, vaulted space in the guest suite with 4 uniquely designed windows extruding out with separate gable roof above.
The downstairs bedroom boasts 9’ ceilings, extremely tall windows to enjoy the greenery of the backyard, vertical wood paneling on the walls add a warmth that is not seen very often in today’s new build.
The master bathroom has a showcase 42sq. walk-in shower with its own private south facing window to illuminate the space with natural morning light. A larger format wood siding was using for the vanity backsplash wall and a private water closet for privacy.
In the interior reconfiguration and remodel portion of the project the area serving as a family room was transformed to an additional bedroom with a private bath, a laundry room and hallway.
The old bathroom was divided with a wall and a pocket door into a powder room the leads to a tub room.
The biggest change was the kitchen area, as befitting to the 1930’s the dining room, kitchen, utility room and laundry room were all compartmentalized and enclosed.
We eliminated all these partitions and walls to create a large open kitchen area that is completely open to the vaulted dining room. This way the natural light the washes the kitchen in the morning and the rays of sun that hit the dining room in the afternoon can be shared by the two areas.
The opening to the living room remained only at 8’ to keep a division of space.
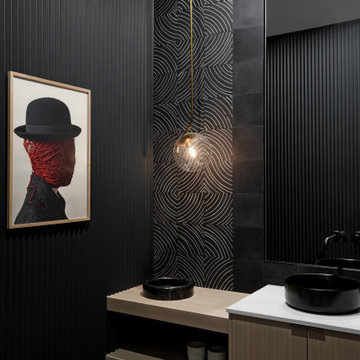
We designed this modern family home from scratch with pattern, texture and organic materials and then layered in custom rugs, custom-designed furniture, custom artwork and pieces that pack a punch.
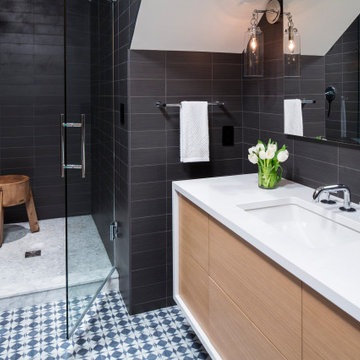
Martha O'Hara Interiors, Interior Design & Photo Styling | Streeter Homes, Builder | Troy Thies, Photography | Swan Architecture, Architect |
Please Note: All “related,” “similar,” and “sponsored” products tagged or listed by Houzz are not actual products pictured. They have not been approved by Martha O’Hara Interiors nor any of the professionals credited. For information about our work, please contact design@oharainteriors.com.

Zwei echte Naturmaterialien = ein Bad! Zirbelkiefer und Schiefer sagen HALLO!
Ein Bad bestehend aus lediglich zwei Materialien, dies wurde hier in einem neuen Raumkonzept konsequent umgesetzt.
Überall wo ihr Auge hinblickt sehen sie diese zwei Materialien. KONSEQUENT!
Es beginnt mit der Tür in das WC in Zirbelkiefer, der Boden in Schiefer, die Decke in Zirbelkiefer mit umlaufender LED-Beleuchtung, die Wände in Kombination Zirbelkiefer und Schiefer, das Fenster und die schräge Nebentüre in Zirbelkiefer, der Waschtisch in Zirbelkiefer mit flächiger Schiebetüre übergehend in ein Korpus in Korpus verschachtelter Handtuchschrank in Zirbelkiefer, der Spiegelschrank in Zirbelkiefer. Die Rückseite der Waschtischwand ebenfalls Schiefer mit flächigem Wandspiegel mit Zirbelkiefer-Ablage und integrierter Bildhängeschiene.
Ein besonderer EYE-Catcher ist das Naturwaschbecken aus einem echten Flussstein!
Überall tatsächlich pure Natur, so richtig zum Wohlfühlen und entspannen – dafür sorgt auch schon allein der natürliche Geruch der naturbelassenen Zirbelkiefer / Zirbenholz.
Sie öffnen die Badezimmertüre und tauchen in IHRE eigene WOHLFÜHL-OASE ein…

This moody bathroom features a black paneled wall with a minimal white oak shaker vanity. Its simplicity is offset with the patterned marble mosaic floors. We removed the bathtub and added a classic, white subway tile with a niche and glass door. The brass hardware adds contrast and rattan is incorporated for warmth.
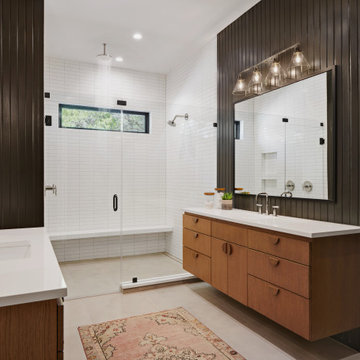
Свежая идея для дизайна: главная ванная комната среднего размера в современном стиле с плоскими фасадами, светлыми деревянными фасадами, двойным душем, белой плиткой, плиткой кабанчик, черными стенами, полом из керамогранита, врезной раковиной, столешницей из кварцита, серым полом, душем с распашными дверями и белой столешницей - отличное фото интерьера

In this new build we achieved a southern classic look on the exterior, with a modern farmhouse flair in the interior. The palette for this project focused on neutrals, natural woods, hues of blues, and accents of black. This allowed for a seamless and calm transition from room to room having each space speak to one another for a constant style flow throughout the home. We focused heavily on statement lighting, and classic finishes with a modern twist.
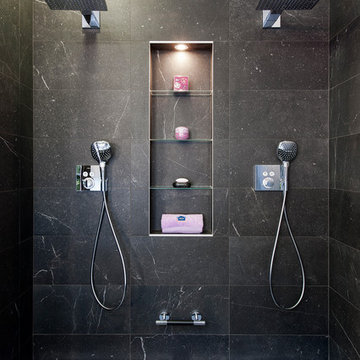
Идея дизайна: большая главная ванная комната в стиле модернизм с открытыми фасадами, светлыми деревянными фасадами, полновстраиваемой ванной, двойным душем, черно-белой плиткой, мраморной плиткой, черными стенами, полом из мозаичной плитки, черным полом, открытым душем и белой столешницей
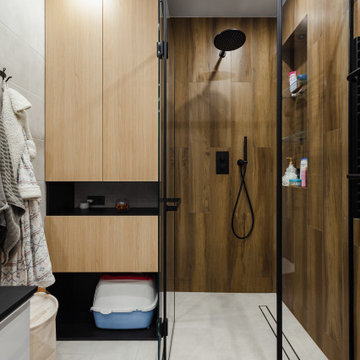
Стильная ванная комната. Душевое ограждение с черной отделкой поддерживает черные смесители, полотенцесушитель и прочие черные элементы. Светлый бетон становится уютнее в сочетании с плиткой под дерево.
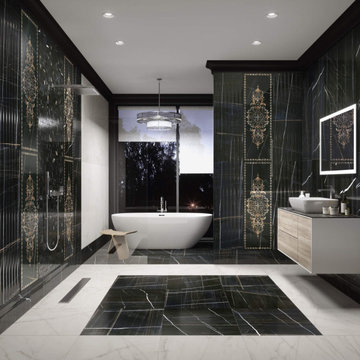
Marble effect black and white tiles. To inquire please call 0161 4251880 or email hello@tilebytile.shop
Стильный дизайн: детская ванная комната среднего размера в классическом стиле с плоскими фасадами, светлыми деревянными фасадами, отдельно стоящей ванной, открытым душем, инсталляцией, черной плиткой, керамической плиткой, черными стенами, полом из керамической плитки, накладной раковиной, столешницей из плитки, черным полом, открытым душем, серой столешницей, тумбой под одну раковину и подвесной тумбой - последний тренд
Стильный дизайн: детская ванная комната среднего размера в классическом стиле с плоскими фасадами, светлыми деревянными фасадами, отдельно стоящей ванной, открытым душем, инсталляцией, черной плиткой, керамической плиткой, черными стенами, полом из керамической плитки, накладной раковиной, столешницей из плитки, черным полом, открытым душем, серой столешницей, тумбой под одну раковину и подвесной тумбой - последний тренд
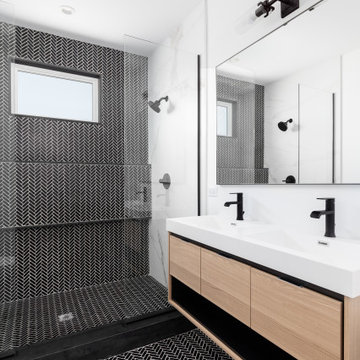
На фото: ванная комната среднего размера в стиле модернизм с плоскими фасадами, светлыми деревянными фасадами, открытым душем, черными стенами, полом из керамической плитки, столешницей из искусственного камня, черным полом, открытым душем, тумбой под две раковины и подвесной тумбой
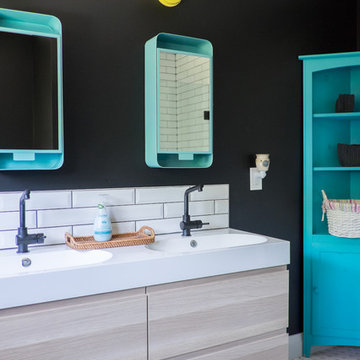
These farmhouse lights are actually outdoor lights from lowes I picked up. I sprayed them yellow for a little dose of happy. The vanity, counter, taps, and medicine cabinets are all IKEA. Minimal expense but high impact due to the contrast.
Design: Michelle Berwick Design
Contractor: Rockwood Contracting
Photos: Sam Stock Photography
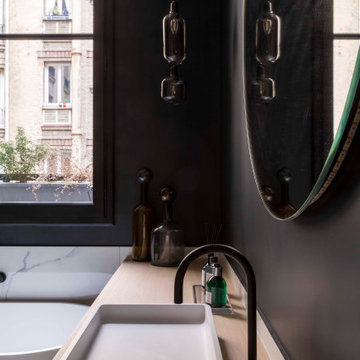
Стильный дизайн: большая главная ванная комната в современном стиле с плоскими фасадами, светлыми деревянными фасадами, отдельно стоящей ванной, угловым душем, черными стенами, полом из керамической плитки, консольной раковиной, столешницей из дерева, серым полом, открытым душем и коричневой столешницей - последний тренд
Санузел с светлыми деревянными фасадами и черными стенами – фото дизайна интерьера
5

