Санузел с светлым паркетным полом и тумбой под одну раковину – фото дизайна интерьера
Сортировать:
Бюджет
Сортировать:Популярное за сегодня
141 - 160 из 1 720 фото
1 из 3

Le puits de lumière a été habillé avec un adhésif sur un Plexiglas pour apporter un aspect déco a la lumière. À gauche, on a installé une grande douche 160 x 80 avec encastré dans le mur une niche pour poser les produits de douche. On installe également une grande paroi de douche totalement transparente pour garder visible tout le volume. À droite un ensemble de meuble blanc avec plan vasque en stratifié bois. Et au fond une superbe tapisserie poster pour donner de la profondeur et du contraste à cette salle de bain. On a l'impression qu'il s'agit d'un passage vers une luxuriante forêt.
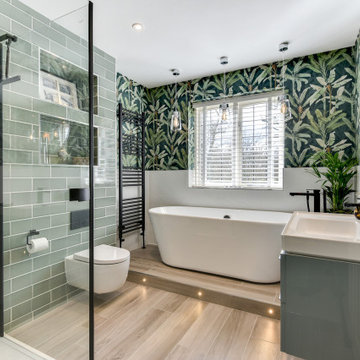
Luscious Bathroom in Storrington, West Sussex
A luscious green bathroom design is complemented by matt black accents and unique platform for a feature bath.
The Brief
The aim of this project was to transform a former bedroom into a contemporary family bathroom, complete with a walk-in shower and freestanding bath.
This Storrington client had some strong design ideas, favouring a green theme with contemporary additions to modernise the space.
Storage was also a key design element. To help minimise clutter and create space for decorative items an inventive solution was required.
Design Elements
The design utilises some key desirables from the client as well as some clever suggestions from our bathroom designer Martin.
The green theme has been deployed spectacularly, with metro tiles utilised as a strong accent within the shower area and multiple storage niches. All other walls make use of neutral matt white tiles at half height, with William Morris wallpaper used as a leafy and natural addition to the space.
A freestanding bath has been placed central to the window as a focal point. The bathing area is raised to create separation within the room, and three pendant lights fitted above help to create a relaxing ambience for bathing.
Special Inclusions
Storage was an important part of the design.
A wall hung storage unit has been chosen in a Fjord Green Gloss finish, which works well with green tiling and the wallpaper choice. Elsewhere plenty of storage niches feature within the room. These add storage for everyday essentials, decorative items, and conceal items the client may not want on display.
A sizeable walk-in shower was also required as part of the renovation, with designer Martin opting for a Crosswater enclosure in a matt black finish. The matt black finish teams well with other accents in the room like the Vado brassware and Eastbrook towel rail.
Project Highlight
The platformed bathing area is a great highlight of this family bathroom space.
It delivers upon the freestanding bath requirement of the brief, with soothing lighting additions that elevate the design. Wood-effect porcelain floor tiling adds an additional natural element to this renovation.
The End Result
The end result is a complete transformation from the former bedroom that utilised this space.
The client and our designer Martin have combined multiple great finishes and design ideas to create a dramatic and contemporary, yet functional, family bathroom space.
Discover how our expert designers can transform your own bathroom with a free design appointment and quotation. Arrange a free appointment in showroom or online.

Classic, timeless and ideally positioned on a sprawling corner lot set high above the street, discover this designer dream home by Jessica Koltun. The blend of traditional architecture and contemporary finishes evokes feelings of warmth while understated elegance remains constant throughout this Midway Hollow masterpiece unlike no other. This extraordinary home is at the pinnacle of prestige and lifestyle with a convenient address to all that Dallas has to offer.

Свежая идея для дизайна: ванная комната среднего размера, в белых тонах с отделкой деревом в современном стиле с белыми фасадами, душевой комнатой, инсталляцией, синей плиткой, коричневыми стенами, светлым паркетным полом, душевой кабиной, настольной раковиной, душем с распашными дверями, белой столешницей, тумбой под одну раковину, подвесной тумбой и деревянными стенами - отличное фото интерьера
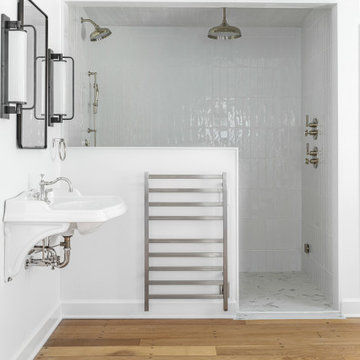
На фото: главная ванная комната в стиле неоклассика (современная классика) с отдельно стоящей ванной, душем в нише, белыми стенами, светлым паркетным полом, открытым душем, тумбой под одну раковину и подвесной тумбой
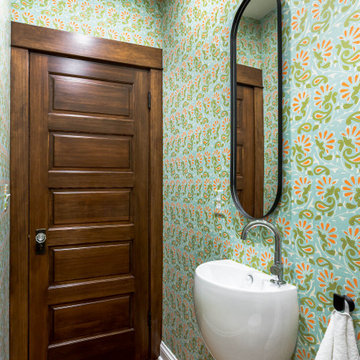
bathroom detail
Свежая идея для дизайна: маленький совмещенный санузел в стиле неоклассика (современная классика) с открытым душем, раздельным унитазом, разноцветными стенами, светлым паркетным полом, душевой кабиной, подвесной раковиной, столешницей из кварцита, коричневым полом, белой столешницей, тумбой под одну раковину, напольной тумбой и обоями на стенах для на участке и в саду - отличное фото интерьера
Свежая идея для дизайна: маленький совмещенный санузел в стиле неоклассика (современная классика) с открытым душем, раздельным унитазом, разноцветными стенами, светлым паркетным полом, душевой кабиной, подвесной раковиной, столешницей из кварцита, коричневым полом, белой столешницей, тумбой под одну раковину, напольной тумбой и обоями на стенах для на участке и в саду - отличное фото интерьера

Стильный дизайн: маленькая детская ванная комната в современном стиле с открытыми фасадами, серыми фасадами, накладной ванной, открытым душем, унитазом-моноблоком, серой плиткой, керамической плиткой, серыми стенами, светлым паркетным полом, подвесной раковиной, столешницей из кварцита, коричневым полом, открытым душем, разноцветной столешницей, тумбой под одну раковину, встроенной тумбой и панелями на части стены для на участке и в саду - последний тренд

This large gated estate includes one of the original Ross cottages that served as a summer home for people escaping San Francisco's fog. We took the main residence built in 1941 and updated it to the current standards of 2020 while keeping the cottage as a guest house. A massive remodel in 1995 created a classic white kitchen. To add color and whimsy, we installed window treatments fabricated from a Josef Frank citrus print combined with modern furnishings. Throughout the interiors, foliate and floral patterned fabrics and wall coverings blur the inside and outside worlds.
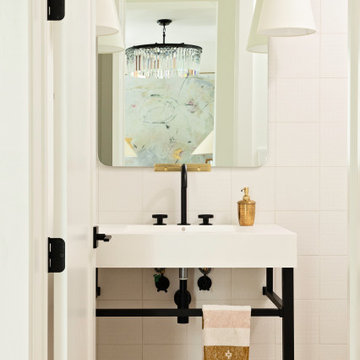
Свежая идея для дизайна: маленькая ванная комната в стиле неоклассика (современная классика) с унитазом-моноблоком, белой плиткой, керамической плиткой, белыми стенами, светлым паркетным полом, коричневым полом, тумбой под одну раковину и напольной тумбой для на участке и в саду - отличное фото интерьера
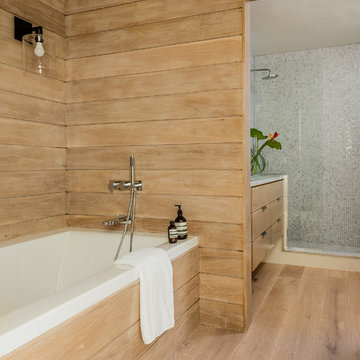
Master suite in urban condo remodel. Light hardwood floor and light wood paneling on walls and tub surround. White drop-in soaking tub. Separate shower with light teal mosaic tile walls. Light wood floating vanity with stone counter. Black light fixture with exposed bulb.
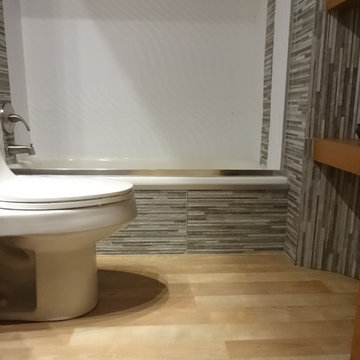
custom bathroom
In the woods zen home http://ZenArchitect.com
Свежая идея для дизайна: ванная комната среднего размера в восточном стиле с унитазом-моноблоком, черно-белой плиткой, каменной плиткой, светлым паркетным полом, душевой кабиной, ванной в нише, душем над ванной, серыми стенами, плоскими фасадами, бежевыми фасадами, монолитной раковиной, столешницей из плитки, бежевым полом, душем с раздвижными дверями, белой столешницей, нишей, тумбой под одну раковину и подвесной тумбой - отличное фото интерьера
Свежая идея для дизайна: ванная комната среднего размера в восточном стиле с унитазом-моноблоком, черно-белой плиткой, каменной плиткой, светлым паркетным полом, душевой кабиной, ванной в нише, душем над ванной, серыми стенами, плоскими фасадами, бежевыми фасадами, монолитной раковиной, столешницей из плитки, бежевым полом, душем с раздвижными дверями, белой столешницей, нишей, тумбой под одну раковину и подвесной тумбой - отличное фото интерьера
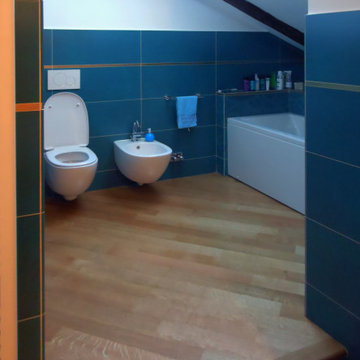
Nel secondo ambiente del bagno turchese (liberamente collegato al primo) trovano posto i sanitari e una comoda vasca da bagno.
Идея дизайна: большая главная ванная комната в стиле модернизм с синей плиткой, белыми стенами, инсталляцией, коричневым полом, балками на потолке, ванной в нише, керамогранитной плиткой, светлым паркетным полом, врезной раковиной, мраморной столешницей, белой столешницей, тумбой под одну раковину и напольной тумбой
Идея дизайна: большая главная ванная комната в стиле модернизм с синей плиткой, белыми стенами, инсталляцией, коричневым полом, балками на потолке, ванной в нише, керамогранитной плиткой, светлым паркетным полом, врезной раковиной, мраморной столешницей, белой столешницей, тумбой под одну раковину и напольной тумбой
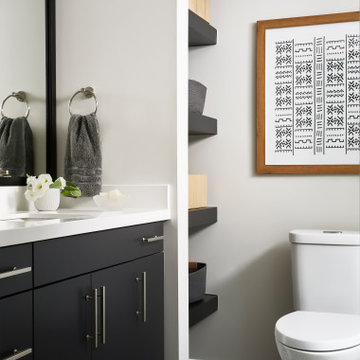
A direct style extension of the guest bedroom and office, the guest bathroom received a small aesthetic upgrade including a repainted vanity and framed mirror, repainted floating shelves for linen storage, new light fixtures and simple, chic decor. This space is a great example of how one can enhance a room with minimal changes.
Photo: Zeke Ruelas
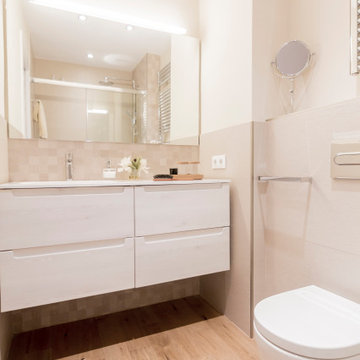
Baño Suite con inodoro suspendido a media altura con cerámica porcelánica en tonos blanco y beige. Ducha con hornacina.
Пример оригинального дизайна: маленькая ванная комната в современном стиле с плоскими фасадами, душем без бортиков, унитазом-моноблоком, белой плиткой, белыми стенами, светлым паркетным полом, душевой кабиной, монолитной раковиной, столешницей из искусственного кварца, бежевым полом, душем с раздвижными дверями, белой столешницей, нишей, тумбой под одну раковину и подвесной тумбой для на участке и в саду
Пример оригинального дизайна: маленькая ванная комната в современном стиле с плоскими фасадами, душем без бортиков, унитазом-моноблоком, белой плиткой, белыми стенами, светлым паркетным полом, душевой кабиной, монолитной раковиной, столешницей из искусственного кварца, бежевым полом, душем с раздвижными дверями, белой столешницей, нишей, тумбой под одну раковину и подвесной тумбой для на участке и в саду
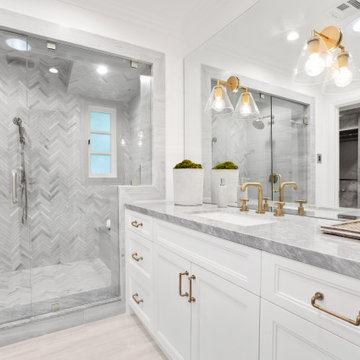
Пример оригинального дизайна: ванная комната в стиле неоклассика (современная классика) с фасадами с утопленной филенкой, белыми фасадами, душем в нише, серой плиткой, белыми стенами, светлым паркетным полом, врезной раковиной, бежевым полом, душем с распашными дверями, серой столешницей, сиденьем для душа, тумбой под одну раковину и встроенной тумбой

Пример оригинального дизайна: главная ванная комната среднего размера в стиле ретро с плоскими фасадами, белыми фасадами, полновстраиваемой ванной, душем над ванной, инсталляцией, оранжевой плиткой, красной плиткой, керамической плиткой, оранжевыми стенами, светлым паркетным полом, накладной раковиной, разноцветным полом, белой столешницей, тумбой под одну раковину, подвесной тумбой и душем с распашными дверями
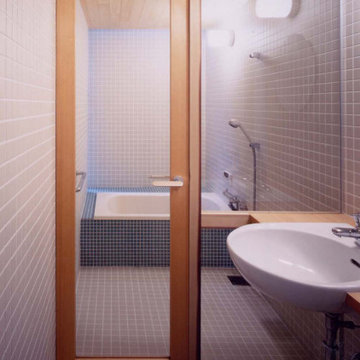
На фото: маленькая главная ванная комната в стиле модернизм с открытыми фасадами, белыми фасадами, японской ванной, душем над ванной, унитазом-моноблоком, белой плиткой, керамогранитной плиткой, белыми стенами, светлым паркетным полом, накладной раковиной, столешницей из дерева, бежевым полом, душем с распашными дверями, бежевой столешницей, тумбой под одну раковину и встроенной тумбой для на участке и в саду с
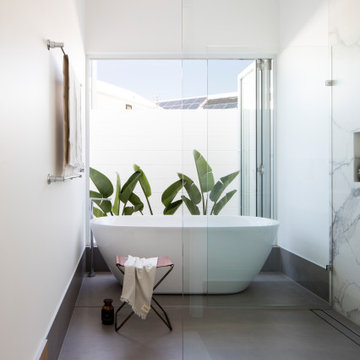
Seashore
Стильный дизайн: детская ванная комната в стиле модернизм с белыми фасадами, отдельно стоящей ванной, душевой комнатой, белой плиткой, мраморной плиткой, белыми стенами, светлым паркетным полом, настольной раковиной, столешницей из искусственного кварца, открытым душем, белой столешницей, тумбой под одну раковину, подвесной тумбой, сводчатым потолком и панелями на части стены - последний тренд
Стильный дизайн: детская ванная комната в стиле модернизм с белыми фасадами, отдельно стоящей ванной, душевой комнатой, белой плиткой, мраморной плиткой, белыми стенами, светлым паркетным полом, настольной раковиной, столешницей из искусственного кварца, открытым душем, белой столешницей, тумбой под одну раковину, подвесной тумбой, сводчатым потолком и панелями на части стены - последний тренд
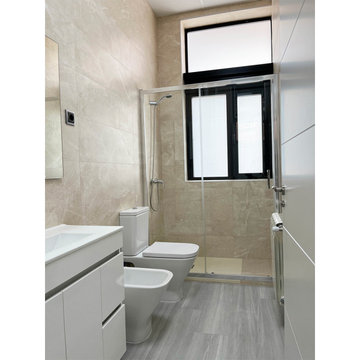
Cuarto de baño completo en planta principal.
Стильный дизайн: главная, серо-белая ванная комната среднего размера в стиле модернизм с белыми фасадами, душем в нише, раздельным унитазом, бежевой плиткой, бежевыми стенами, светлым паркетным полом, серым полом, душем с раздвижными дверями, окном, тумбой под одну раковину, встроенной тумбой и многоуровневым потолком - последний тренд
Стильный дизайн: главная, серо-белая ванная комната среднего размера в стиле модернизм с белыми фасадами, душем в нише, раздельным унитазом, бежевой плиткой, бежевыми стенами, светлым паркетным полом, серым полом, душем с раздвижными дверями, окном, тумбой под одну раковину, встроенной тумбой и многоуровневым потолком - последний тренд
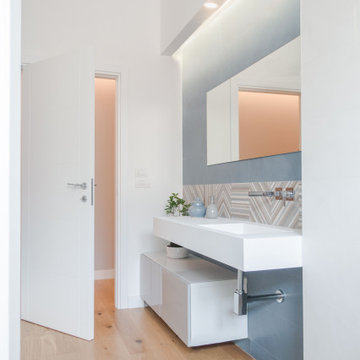
Bagno
Идея дизайна: ванная комната среднего размера в современном стиле с плоскими фасадами, серыми фасадами, открытым душем, синей плиткой, керамогранитной плиткой, белыми стенами, светлым паркетным полом, душевой кабиной, монолитной раковиной, столешницей из искусственного камня, коричневым полом, открытым душем, белой столешницей, тумбой под одну раковину, подвесной тумбой и многоуровневым потолком
Идея дизайна: ванная комната среднего размера в современном стиле с плоскими фасадами, серыми фасадами, открытым душем, синей плиткой, керамогранитной плиткой, белыми стенами, светлым паркетным полом, душевой кабиной, монолитной раковиной, столешницей из искусственного камня, коричневым полом, открытым душем, белой столешницей, тумбой под одну раковину, подвесной тумбой и многоуровневым потолком
Санузел с светлым паркетным полом и тумбой под одну раковину – фото дизайна интерьера
8

