Санузел с светлым паркетным полом и тумбой под две раковины – фото дизайна интерьера
Сортировать:
Бюджет
Сортировать:Популярное за сегодня
241 - 260 из 1 152 фото
1 из 3
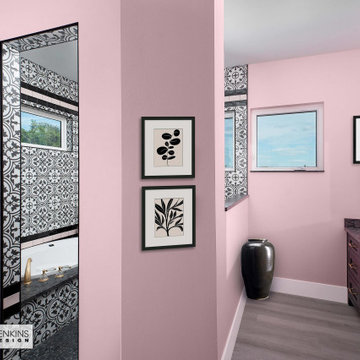
Primary Pink it is! This is Her bath, and its just the way she likes it. His bath is just across the bridge next to his office.
Стильный дизайн: главная ванная комната среднего размера в морском стиле с фасадами с утопленной филенкой, темными деревянными фасадами, накладной ванной, черно-белой плиткой, керамической плиткой, розовыми стенами, светлым паркетным полом, серым полом, черной столешницей, тумбой под две раковины и встроенной тумбой - последний тренд
Стильный дизайн: главная ванная комната среднего размера в морском стиле с фасадами с утопленной филенкой, темными деревянными фасадами, накладной ванной, черно-белой плиткой, керамической плиткой, розовыми стенами, светлым паркетным полом, серым полом, черной столешницей, тумбой под две раковины и встроенной тумбой - последний тренд
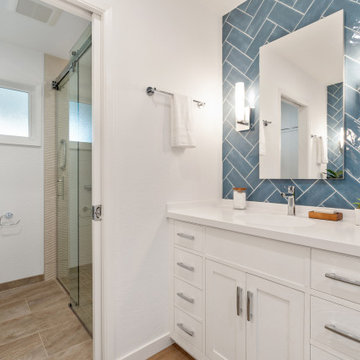
Идея дизайна: большая главная ванная комната в морском стиле с фасадами в стиле шейкер, белыми фасадами, душем в нише, биде, синей плиткой, керамической плиткой, белыми стенами, светлым паркетным полом, монолитной раковиной, столешницей из искусственного камня, коричневым полом, душем с раздвижными дверями, белой столешницей, тумбой под две раковины и встроенной тумбой
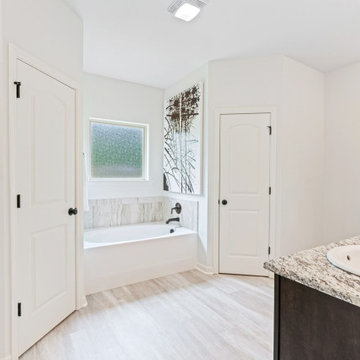
Welcome to Arbor Walk, one of Livingston Parish’s premier subdivisions! Our beautiful homes feature a variety of amenities inside and out, such as fully sodded yards, granite countertops, and many energy-efficient features to reduce your monthly bills. This family orientated subdivision provides two stocked ponds for fishing, a children’s park, and a pavilion for functions and birthday parties. With over 60 floorplans to choose from and numerous amenities, you will quickly fall in love with Arbor Walk.
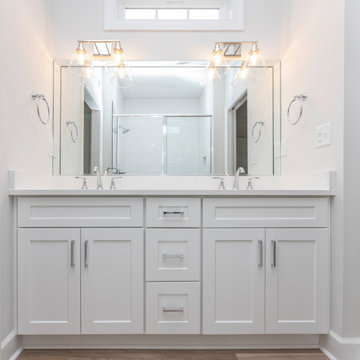
Свежая идея для дизайна: детский совмещенный санузел среднего размера в морском стиле с фасадами в стиле шейкер, белыми фасадами, угловым душем, раздельным унитазом, серыми стенами, светлым паркетным полом, врезной раковиной, столешницей из кварцита, коричневым полом, душем с распашными дверями, белой столешницей, тумбой под две раковины и встроенной тумбой - отличное фото интерьера
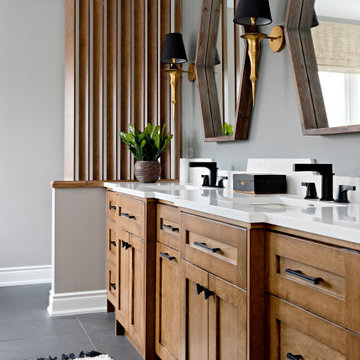
A person’s home is the place where their personality can flourish. In this client’s case, it was their love for their native homeland of Kenya, Africa. One of the main challenges with these space was to remain within the client’s budget. It was important to give this home lots of character, so hiring a faux finish artist to hand-paint the walls in an African inspired pattern for powder room to emphasizing their existing pieces was the perfect solution to staying within their budget needs. Each room was carefully planned to showcase their African heritage in each aspect of the home. The main features included deep wood tones paired with light walls, and dark finishes. A hint of gold was used throughout the house, to complement the spaces and giving the space a bit of a softer feel.
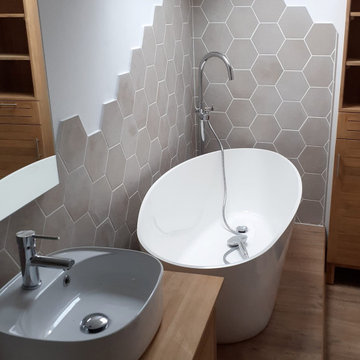
Relooking et réagencement d'une salle de bain
На фото: главная ванная комната среднего размера в стиле модернизм с фасадами с декоративным кантом, светлыми деревянными фасадами, отдельно стоящей ванной, душем без бортиков, унитазом-моноблоком, бежевой плиткой, керамической плиткой, белыми стенами, светлым паркетным полом, накладной раковиной, столешницей из дерева, душем с распашными дверями, тумбой под две раковины, напольной тумбой, балками на потолке и бежевым полом с
На фото: главная ванная комната среднего размера в стиле модернизм с фасадами с декоративным кантом, светлыми деревянными фасадами, отдельно стоящей ванной, душем без бортиков, унитазом-моноблоком, бежевой плиткой, керамической плиткой, белыми стенами, светлым паркетным полом, накладной раковиной, столешницей из дерева, душем с распашными дверями, тумбой под две раковины, напольной тумбой, балками на потолке и бежевым полом с
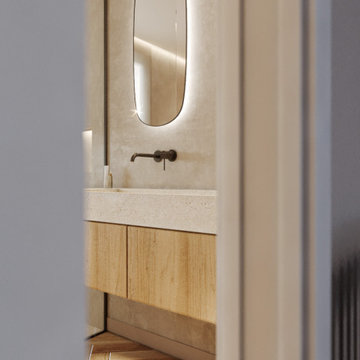
Bagno della camera da letto con cabina doccia - vasca con scarico a pavimento.
Mobile bagno con lavabo in pietra integrato e controsoffitto con strip led immersive.
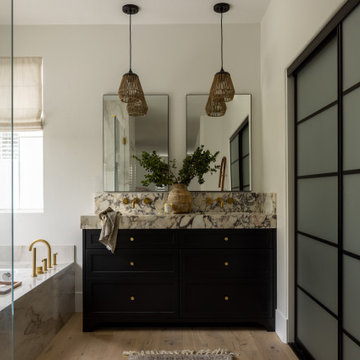
На фото: главная ванная комната среднего размера в стиле неоклассика (современная классика) с фасадами в стиле шейкер, черными фасадами, полновстраиваемой ванной, угловым душем, белыми стенами, светлым паркетным полом, врезной раковиной, мраморной столешницей, душем с распашными дверями, сиденьем для душа, тумбой под две раковины и напольной тумбой с
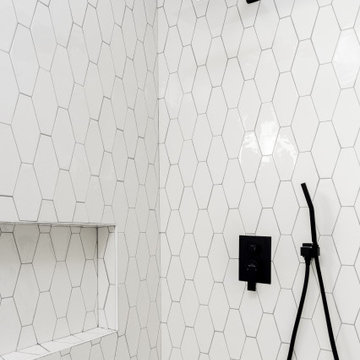
Modern Bathroom Design with Black Finishes
Идея дизайна: ванная комната среднего размера в стиле модернизм с фасадами с филенкой типа жалюзи, белыми фасадами, накладной ванной, душем в нише, унитазом-моноблоком, черно-белой плиткой, керамогранитной плиткой, белыми стенами, светлым паркетным полом, душевой кабиной, консольной раковиной, серым полом, душем с раздвижными дверями, белой столешницей, сиденьем для душа, тумбой под две раковины, напольной тумбой и кессонным потолком
Идея дизайна: ванная комната среднего размера в стиле модернизм с фасадами с филенкой типа жалюзи, белыми фасадами, накладной ванной, душем в нише, унитазом-моноблоком, черно-белой плиткой, керамогранитной плиткой, белыми стенами, светлым паркетным полом, душевой кабиной, консольной раковиной, серым полом, душем с раздвижными дверями, белой столешницей, сиденьем для душа, тумбой под две раковины, напольной тумбой и кессонным потолком
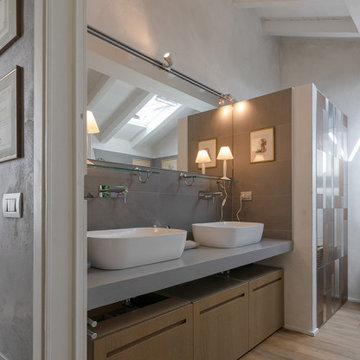
Il bagno principale è un volume neutro e dai toni rilassati. Il pavimento in legno è in continuità con il resto della casa e dona un tocco rustico in contrasto con l'arredo e i materiali
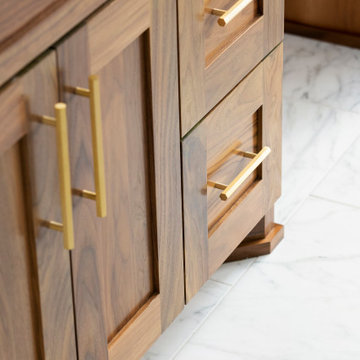
The marble floor in the Owner’s bath sets a serene scene and is paired with custom his & her walnut built-ins, a free-standing tub, and a spacious walk-in marble shower. The walk-in closet, and attached laundry room offer the utmost convenience to this Owner’s suite as well.
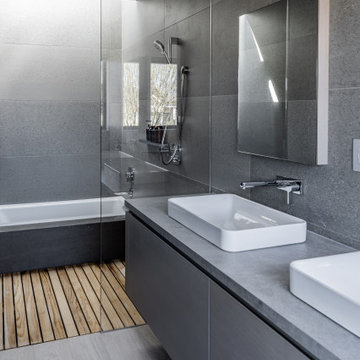
Modern bathroom in a monochromatic colour palette of gray, black, wood. Sleek design with floating vanity and vessel sinks with wallmount faucets.
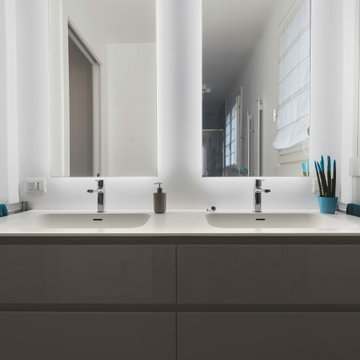
Un mobile in legno laccato color tortora di Cerasa con doppio lavabo integrato nel top. Completano la composizione due specchi retroilluminati verticali.
Foto di Simone Marulli
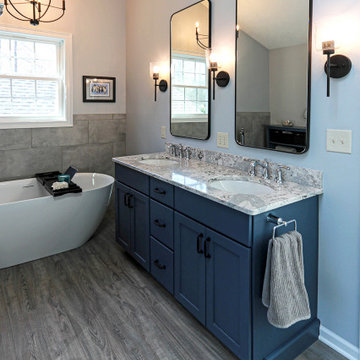
This Primary Bathroom was divided into two separate spaces. The homeowner wished for a more relaxing tub experience and at the same time desired a larger shower. To accommodate these wishes, the spaces were opened, and the entire ceiling was vaulted to create a cohesive look and flood the entire bathroom with light. The entry double-doors were reduced to a single entry door that allowed more space to shift the new double vanity down and position a free-standing soaker tub under the smaller window. The old tub area is now a gorgeous, light filled tiled shower. This bathroom is a vision of a tranquil, pristine alpine lake and the crisp chrome fixtures with matte black accents finish off the look.
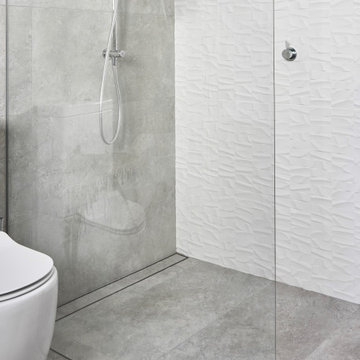
Пример оригинального дизайна: главная ванная комната среднего размера в современном стиле с фасадами островного типа, светлыми деревянными фасадами, отдельно стоящей ванной, угловым душем, унитазом-моноблоком, серой плиткой, керамической плиткой, белыми стенами, светлым паркетным полом, настольной раковиной, столешницей из искусственного кварца, серым полом, тумбой под две раковины и подвесной тумбой
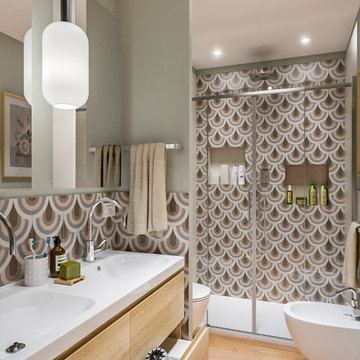
Liadesign
На фото: маленькая ванная комната в современном стиле с плоскими фасадами, светлыми деревянными фасадами, душем в нише, раздельным унитазом, разноцветной плиткой, керамогранитной плиткой, зелеными стенами, светлым паркетным полом, душевой кабиной, душем с раздвижными дверями, тумбой под две раковины, подвесной тумбой и многоуровневым потолком для на участке и в саду
На фото: маленькая ванная комната в современном стиле с плоскими фасадами, светлыми деревянными фасадами, душем в нише, раздельным унитазом, разноцветной плиткой, керамогранитной плиткой, зелеными стенами, светлым паркетным полом, душевой кабиной, душем с раздвижными дверями, тумбой под две раковины, подвесной тумбой и многоуровневым потолком для на участке и в саду
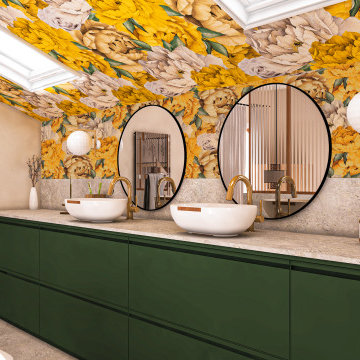
Faire rentrer le soleil dans nos intérieurs, tel est le désir de nombreuses personnes.
Dans ce projet, la nature reprend ses droits, tant dans les couleurs que dans les matériaux.
Nous avons réorganisé les espaces en cloisonnant de manière à toujours laisser entrer la lumière, ainsi, le jaune éclatant permet d'avoir sans cesse une pièce chaleureuse.
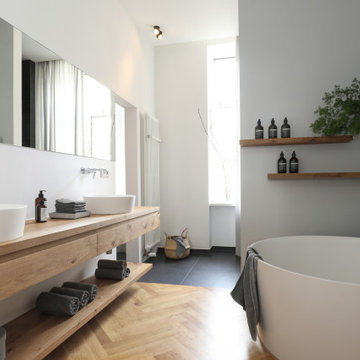
Fotos: Sandra Hauer, http://www.nahdran.com/
Источник вдохновения для домашнего уюта: серо-белый совмещенный санузел в современном стиле с плоскими фасадами, светлыми деревянными фасадами, отдельно стоящей ванной, душем без бортиков, инсталляцией, серой плиткой, светлым паркетным полом, настольной раковиной, столешницей из искусственного камня, серым полом, открытым душем, бежевой столешницей, тумбой под две раковины и подвесной тумбой
Источник вдохновения для домашнего уюта: серо-белый совмещенный санузел в современном стиле с плоскими фасадами, светлыми деревянными фасадами, отдельно стоящей ванной, душем без бортиков, инсталляцией, серой плиткой, светлым паркетным полом, настольной раковиной, столешницей из искусственного камня, серым полом, открытым душем, бежевой столешницей, тумбой под две раковины и подвесной тумбой
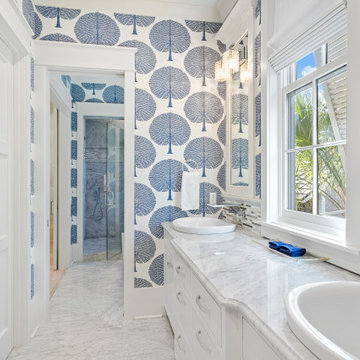
Пример оригинального дизайна: большой главный совмещенный санузел в морском стиле с плоскими фасадами, белыми фасадами, отдельно стоящей ванной, душевой комнатой, унитазом-моноблоком, серой плиткой, удлиненной плиткой, синими стенами, светлым паркетным полом, накладной раковиной, мраморной столешницей, бежевым полом, душем с распашными дверями, серой столешницей, тумбой под две раковины, встроенной тумбой и обоями на стенах
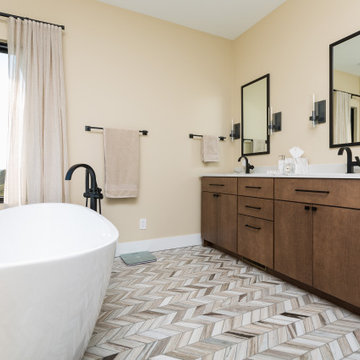
Monterey door style with Walnut stain on Maple.
На фото: большая главная ванная комната в стиле ретро с плоскими фасадами, коричневыми фасадами, отдельно стоящей ванной, разноцветной плиткой, желтыми стенами, светлым паркетным полом, врезной раковиной, столешницей из искусственного кварца, коричневым полом, белой столешницей и тумбой под две раковины с
На фото: большая главная ванная комната в стиле ретро с плоскими фасадами, коричневыми фасадами, отдельно стоящей ванной, разноцветной плиткой, желтыми стенами, светлым паркетным полом, врезной раковиной, столешницей из искусственного кварца, коричневым полом, белой столешницей и тумбой под две раковины с
Санузел с светлым паркетным полом и тумбой под две раковины – фото дизайна интерьера
13

