Санузел с светлым паркетным полом и сиденьем для душа – фото дизайна интерьера
Сортировать:
Бюджет
Сортировать:Популярное за сегодня
141 - 160 из 269 фото
1 из 3
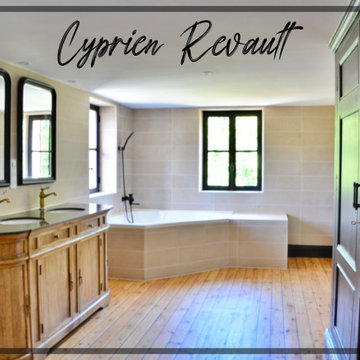
Création d'une salle de bain avec installation des différents éléments sanitaires. Mélange de styles pour un résultat tout à fait personnalisé. Réalisation de l'ensemble des travaux par Cyprien Revault, merci encore à toi.
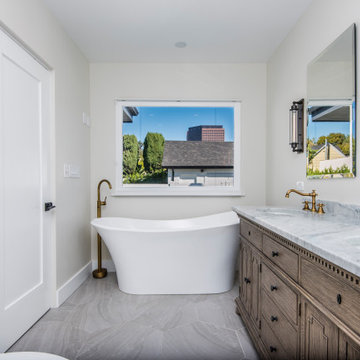
Стильный дизайн: большая главная ванная комната в классическом стиле с фасадами с декоративным кантом, коричневыми фасадами, накладной ванной, душем без бортиков, унитазом-моноблоком, белой плиткой, мраморной плиткой, серыми стенами, светлым паркетным полом, врезной раковиной, мраморной столешницей, коричневым полом, душем с распашными дверями, белой столешницей, сиденьем для душа, тумбой под одну раковину и встроенной тумбой - последний тренд
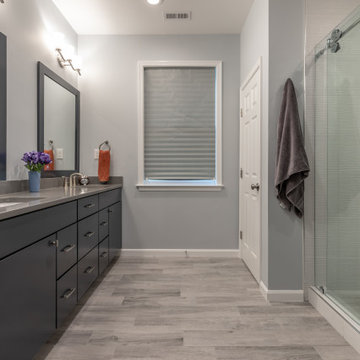
This beautiful Vienna, VA needed a two-story addition on the existing home frame.
Our expert team designed and built this major project with many new features.
This remodel project includes three bedrooms, staircase, two full bathrooms, and closets including two walk-in closets. Plenty of storage space is included in each vanity along with plenty of lighting using sconce lights.
Three carpeted bedrooms with corresponding closets. Master bedroom with his and hers walk-in closets, master bathroom with double vanity and standing shower and separate toilet room. Bathrooms includes hardwood flooring. Shared bathroom includes double vanity.
New second floor includes carpet throughout second floor and staircase.
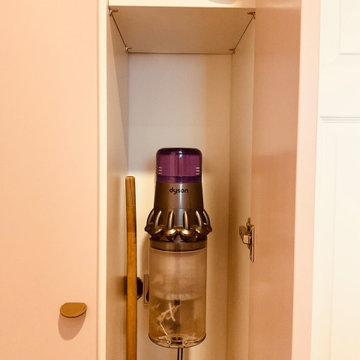
Badezimmerschrank mit mit rosa Farbakzent
На фото: маленькая ванная комната в классическом стиле с фиолетовыми фасадами, душем без бортиков, инсталляцией, розовой плиткой, керамогранитной плиткой, белыми стенами, светлым паркетным полом, душевой кабиной, мраморной столешницей, коричневым полом, открытым душем, белой столешницей, сиденьем для душа, тумбой под одну раковину и подвесной тумбой для на участке и в саду с
На фото: маленькая ванная комната в классическом стиле с фиолетовыми фасадами, душем без бортиков, инсталляцией, розовой плиткой, керамогранитной плиткой, белыми стенами, светлым паркетным полом, душевой кабиной, мраморной столешницей, коричневым полом, открытым душем, белой столешницей, сиденьем для душа, тумбой под одну раковину и подвесной тумбой для на участке и в саду с
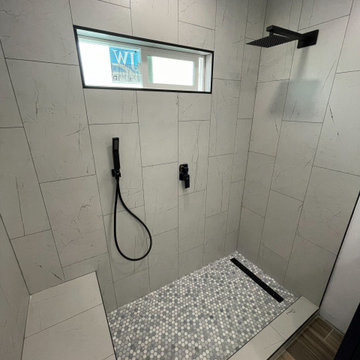
На фото: главная ванная комната среднего размера в стиле модернизм с фасадами в стиле шейкер, синими фасадами, душем в нише, раздельным унитазом, белой плиткой, мраморной плиткой, белыми стенами, светлым паркетным полом, консольной раковиной, мраморной столешницей, коричневым полом, душем с распашными дверями, белой столешницей, сиденьем для душа, тумбой под одну раковину и встроенной тумбой с
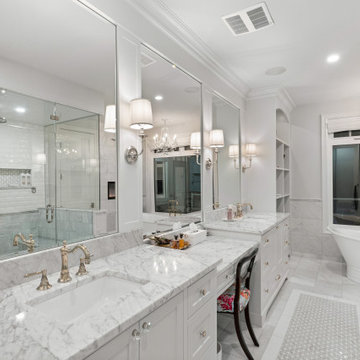
Свежая идея для дизайна: большая главная ванная комната в современном стиле с фасадами с филенкой типа жалюзи, белыми фасадами, отдельно стоящей ванной, белыми стенами, светлым паркетным полом, коричневым полом, белой столешницей, сиденьем для душа, тумбой под две раковины и встроенной тумбой - отличное фото интерьера
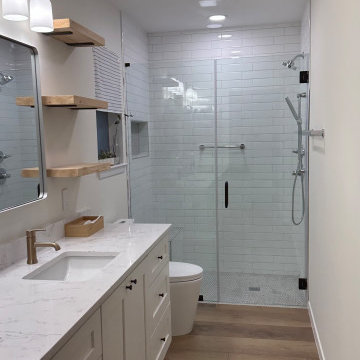
На фото: главная ванная комната среднего размера в классическом стиле с фасадами в стиле шейкер, белыми фасадами, душем без бортиков, раздельным унитазом, белой плиткой, плиткой кабанчик, белыми стенами, светлым паркетным полом, врезной раковиной, столешницей из искусственного кварца, разноцветным полом, душем с распашными дверями, белой столешницей, сиденьем для душа, тумбой под две раковины и подвесной тумбой
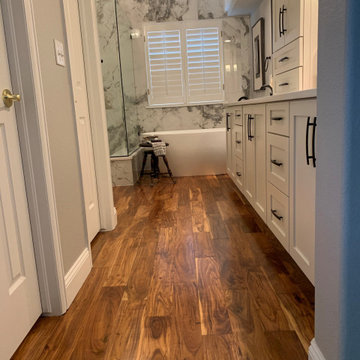
Стильный дизайн: большая ванная комната в стиле модернизм с фасадами в стиле шейкер, отдельно стоящей ванной, белой плиткой, керамогранитной плиткой, светлым паркетным полом и сиденьем для душа - последний тренд
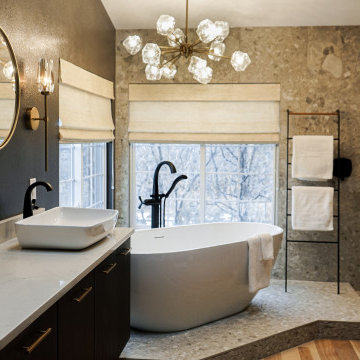
На фото: большая главная ванная комната в стиле неоклассика (современная классика) с плоскими фасадами, черными фасадами, отдельно стоящей ванной, открытым душем, раздельным унитазом, серой плиткой, керамической плиткой, черными стенами, светлым паркетным полом, настольной раковиной, столешницей из искусственного кварца, бежевым полом, открытым душем, белой столешницей, сиденьем для душа, тумбой под две раковины и подвесной тумбой
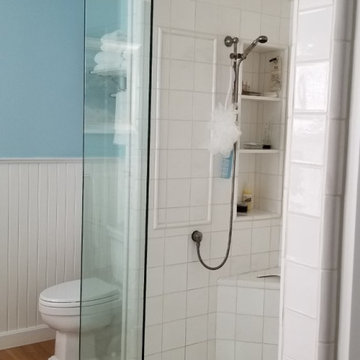
In this Northville Bathroom we redesigned the shower to maximize the space of the interior, and give the home owner more square footage, a new shower bench, and changed it from a single shower to a double. This is the before photo
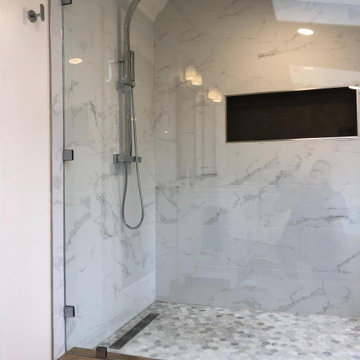
Convert Sunroom to a Master Bathroom in Issaquah
Are you looking to add some luxury and function to your home in Issaquah, WA? Consider converting your sunroom into a master bathroom! This renovation project can not only increase the value of your property but also provide a spa-like retreat for you to relax and rejuvenate.
With a little creativity and the help of our professional team, you can turn your sunroom into a beautiful and functional master bathroom, complete with a shower, bathtub, and all the amenities you need. Contact us today to learn more about how we can help you turn your sunroom into your dream master bathroom!
We are Seattle's Trusted General contractor, specializing in Kitchen and Bathroom Remodeling
For more information or to schedule an estimate, contact us today by phone or send us an email and get a free quote and estimate.
(425) 998-8958
info@leviteconstruction.com
.
.
.
.
#leviteconstruction #constructioncompanyinseattle #kitchendesign #kitchen #kitchenremodeling #bathroomdesign #bathroomremodeling #bathroom #roofing #decksandfences #garageconversion #basementremodeling #landscaping #seattlehome #seattlebusiness #remodeling #homeproject #seattlehomeowner #seattlecontractor #homerenovation #homeaddition #completeremodeling #Issaquah
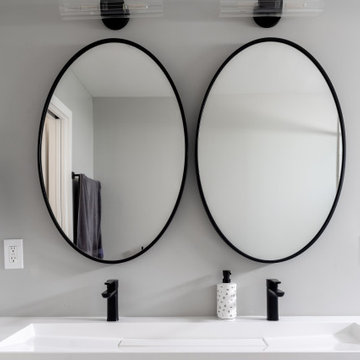
Источник вдохновения для домашнего уюта: главная ванная комната среднего размера в стиле модернизм с плоскими фасадами, белыми фасадами, ванной в нише, душем в нише, унитазом-моноблоком, черно-белой плиткой, плиткой кабанчик, белыми стенами, светлым паркетным полом, консольной раковиной, столешницей из искусственного кварца, серым полом, душем с раздвижными дверями, белой столешницей, сиденьем для душа, тумбой под одну раковину и напольной тумбой
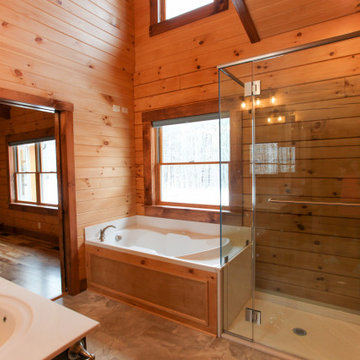
Идея дизайна: главная ванная комната в стиле рустика с фасадами с выступающей филенкой, фасадами цвета дерева среднего тона, накладной ванной, душем в нише, раздельным унитазом, светлым паркетным полом, монолитной раковиной, желтым полом, душем с распашными дверями, белой столешницей, сиденьем для душа, тумбой под две раковины, встроенной тумбой, деревянным потолком и деревянными стенами
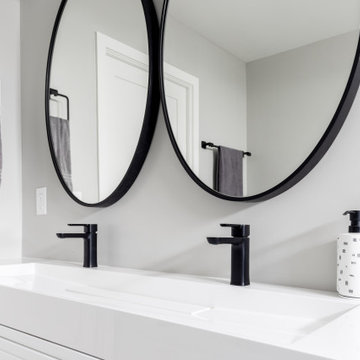
Modern Bathroom Design with Black Finishes
Стильный дизайн: ванная комната среднего размера в стиле модернизм с фасадами с филенкой типа жалюзи, белыми фасадами, накладной ванной, душем в нише, унитазом-моноблоком, черно-белой плиткой, керамогранитной плиткой, белыми стенами, светлым паркетным полом, душевой кабиной, консольной раковиной, серым полом, душем с раздвижными дверями, белой столешницей, сиденьем для душа, тумбой под две раковины, напольной тумбой и кессонным потолком - последний тренд
Стильный дизайн: ванная комната среднего размера в стиле модернизм с фасадами с филенкой типа жалюзи, белыми фасадами, накладной ванной, душем в нише, унитазом-моноблоком, черно-белой плиткой, керамогранитной плиткой, белыми стенами, светлым паркетным полом, душевой кабиной, консольной раковиной, серым полом, душем с раздвижными дверями, белой столешницей, сиденьем для душа, тумбой под две раковины, напольной тумбой и кессонным потолком - последний тренд
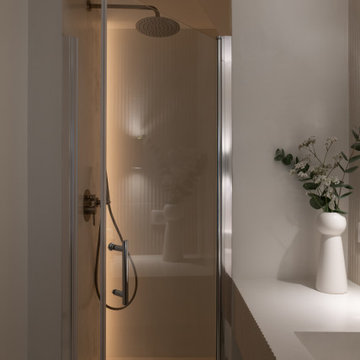
Idéalement situé en plein cœur du Marais sur la mythique place des Vosges, ce duplex sur cour comportait initialement deux contraintes spatiales : sa faible hauteur sous plafond (2,09m au plus bas) et sa configuration tout en longueur.
Le cahier des charges des propriétaires faisait quant à lui mention de plusieurs demandes à satisfaire : la création de trois chambres et trois salles d’eau indépendantes, un espace de réception avec cuisine ouverte, le tout dans une atmosphère la plus épurée possible. Pari tenu !
Le niveau rez-de-chaussée dessert le volume d’accueil avec une buanderie invisible, une chambre avec dressing & espace de travail, ainsi qu’une salle d’eau. Au premier étage, le palier permet l’accès aux sanitaires invités ainsi qu’une seconde chambre avec cabinet de toilette et rangements intégrés. Après quelques marches, le volume s’ouvre sur la salle à manger, dans laquelle prend place un bar intégrant deux caves à vins et une niche en Corian pour le service. Le salon ensuite, où les assises confortables invitent à la convivialité, s’ouvre sur une cuisine immaculée dont les caissons hauts se font oublier derrière des façades miroirs. Enfin, la suite parentale située à l’extrémité de l’appartement offre une chambre fonctionnelle et minimaliste, avec sanitaires et salle d’eau attenante, le tout entièrement réalisé en béton ciré.
L’ensemble des éléments de mobilier, luminaires, décoration, linge de maison & vaisselle ont été sélectionnés & installés par l’équipe d’Ameo Concept, pour un projet clé en main aux mille nuances de blancs.
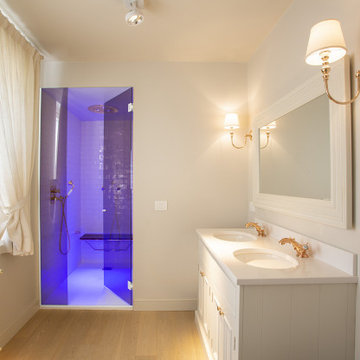
Стильный дизайн: ванная комната среднего размера в классическом стиле с фасадами с утопленной филенкой, бежевыми фасадами, двойным душем, инсталляцией, белой плиткой, бежевыми стенами, светлым паркетным полом, душевой кабиной, столешницей из искусственного кварца, душем с распашными дверями, белой столешницей, сиденьем для душа, тумбой под две раковины, напольной тумбой и многоуровневым потолком - последний тренд
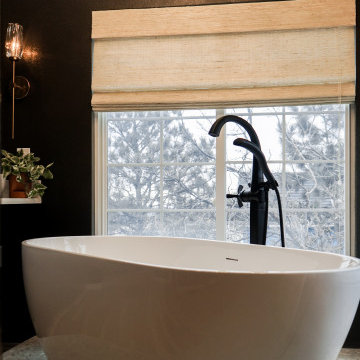
На фото: большая главная ванная комната в стиле неоклассика (современная классика) с плоскими фасадами, черными фасадами, отдельно стоящей ванной, открытым душем, раздельным унитазом, серой плиткой, керамической плиткой, черными стенами, светлым паркетным полом, настольной раковиной, столешницей из искусственного кварца, бежевым полом, открытым душем, белой столешницей, сиденьем для душа, тумбой под две раковины и подвесной тумбой
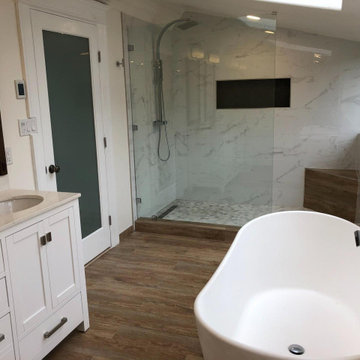
Convert Sunroom to a Master Bathroom in Issaquah
Are you looking to add some luxury and function to your home in Issaquah, WA? Consider converting your sunroom into a master bathroom! This renovation project can not only increase the value of your property but also provide a spa-like retreat for you to relax and rejuvenate.
With a little creativity and the help of our professional team, you can turn your sunroom into a beautiful and functional master bathroom, complete with a shower, bathtub, and all the amenities you need. Contact us today to learn more about how we can help you turn your sunroom into your dream master bathroom!
We are Seattle's Trusted General contractor, specializing in Kitchen and Bathroom Remodeling
For more information or to schedule an estimate, contact us today by phone or send us an email and get a free quote and estimate.
(425) 998-8958
info@leviteconstruction.com
.
.
.
.
#leviteconstruction #constructioncompanyinseattle #kitchendesign #kitchen #kitchenremodeling #bathroomdesign #bathroomremodeling #bathroom #roofing #decksandfences #garageconversion #basementremodeling #landscaping #seattlehome #seattlebusiness #remodeling #homeproject #seattlehomeowner #seattlecontractor #homerenovation #homeaddition #completeremodeling #Issaquah
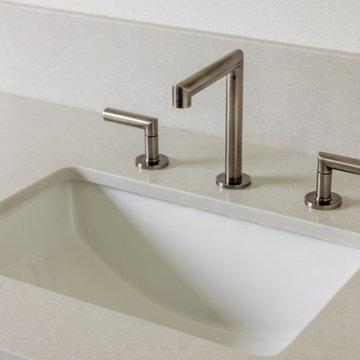
Стильный дизайн: большая главная ванная комната в стиле модернизм с плоскими фасадами, серыми фасадами, отдельно стоящей ванной, душевой комнатой, разноцветной плиткой, белыми стенами, светлым паркетным полом, врезной раковиной, открытым душем, белой столешницей, сиденьем для душа, тумбой под две раковины и встроенной тумбой - последний тренд
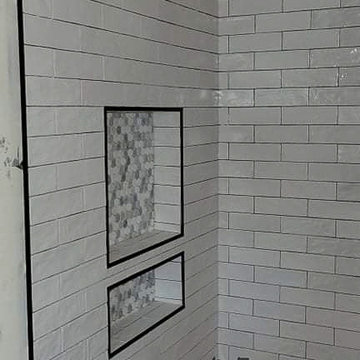
На фото: главная ванная комната среднего размера в стиле модернизм с фасадами в стиле шейкер, синими фасадами, душем в нише, раздельным унитазом, белой плиткой, мраморной плиткой, белыми стенами, светлым паркетным полом, консольной раковиной, мраморной столешницей, коричневым полом, душем с распашными дверями, белой столешницей, сиденьем для душа, тумбой под одну раковину и встроенной тумбой
Санузел с светлым паркетным полом и сиденьем для душа – фото дизайна интерьера
8

