Санузел с светлым паркетным полом и полом из линолеума – фото дизайна интерьера
Сортировать:
Бюджет
Сортировать:Популярное за сегодня
181 - 200 из 19 422 фото
1 из 3

Стильный дизайн: огромная главная ванная комната в классическом стиле с фасадами с утопленной филенкой, бежевыми фасадами, отдельно стоящей ванной, открытым душем, бежевыми стенами, светлым паркетным полом, врезной раковиной, мраморной столешницей, бежевым полом, душем с распашными дверями и бежевой столешницей - последний тренд
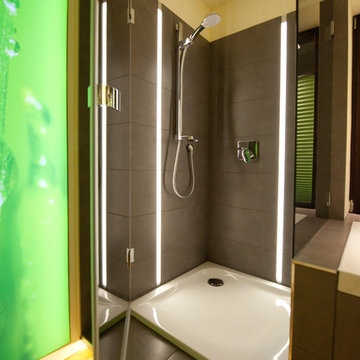
Im Fliesenspiegel integriertes wasserdichtes Lichtprofil. (IP68)
Die Beleuchtung der Dusche schaltet sich bei Beterten automatisch ein und mit verzägerung nach Verlassen wieder aus.

Proyecto realizado por Meritxell Ribé - The Room Studio
Construcción: The Room Work
Fotografías: Mauricio Fuertes
Источник вдохновения для домашнего уюта: туалет среднего размера в морском стиле с светлыми деревянными фасадами, зелеными стенами, светлым паркетным полом, настольной раковиной, столешницей из ламината, коричневым полом, белой столешницей, плоскими фасадами и зеленой плиткой
Источник вдохновения для домашнего уюта: туалет среднего размера в морском стиле с светлыми деревянными фасадами, зелеными стенами, светлым паркетным полом, настольной раковиной, столешницей из ламината, коричневым полом, белой столешницей, плоскими фасадами и зеленой плиткой
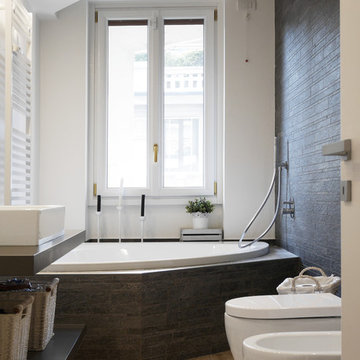
Fotografia di Maurizio Splendore
Идея дизайна: маленькая главная ванная комната в современном стиле с открытыми фасадами, угловой ванной, душем над ванной, биде, белыми стенами, настольной раковиной, коричневым полом, серой плиткой, светлым паркетным полом и открытым душем для на участке и в саду
Идея дизайна: маленькая главная ванная комната в современном стиле с открытыми фасадами, угловой ванной, душем над ванной, биде, белыми стенами, настольной раковиной, коричневым полом, серой плиткой, светлым паркетным полом и открытым душем для на участке и в саду
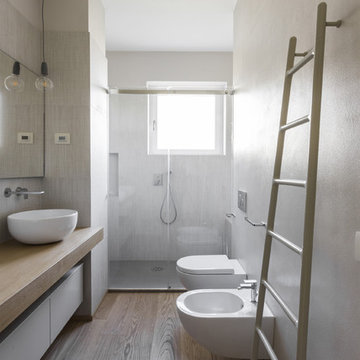
Photos by Francesca Iovene
Идея дизайна: ванная комната среднего размера в современном стиле с плоскими фасадами, белыми фасадами, душем в нише, биде, душевой кабиной, настольной раковиной, столешницей из дерева, душем с распашными дверями, белой плиткой, светлым паркетным полом, бежевой столешницей и зеркалом с подсветкой
Идея дизайна: ванная комната среднего размера в современном стиле с плоскими фасадами, белыми фасадами, душем в нише, биде, душевой кабиной, настольной раковиной, столешницей из дерева, душем с распашными дверями, белой плиткой, светлым паркетным полом, бежевой столешницей и зеркалом с подсветкой
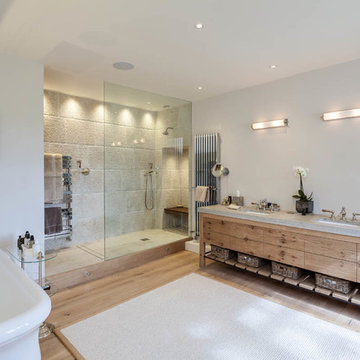
Источник вдохновения для домашнего уюта: ванная комната в стиле кантри с отдельно стоящей ванной, открытым душем, светлым паркетным полом и открытым душем

Our owners were looking to upgrade their master bedroom into a hotel-like oasis away from the world with a rustic "ski lodge" feel. The bathroom was gutted, we added some square footage from a closet next door and created a vaulted, spa-like bathroom space with a feature soaking tub. We connected the bedroom to the sitting space beyond to make sure both rooms were able to be used and work together. Added some beams to dress up the ceilings along with a new more modern soffit ceiling complete with an industrial style ceiling fan. The master bed will be positioned at the actual reclaimed barn-wood wall...The gas fireplace is see-through to the sitting area and ties the large space together with a warm accent. This wall is coated in a beautiful venetian plaster. Also included 2 walk-in closet spaces (being fitted with closet systems) and an exercise room.
Pros that worked on the project included: Holly Nase Interiors, S & D Renovations (who coordinated all of the construction), Agentis Kitchen & Bath, Veneshe Master Venetian Plastering, Stoves & Stuff Fireplaces
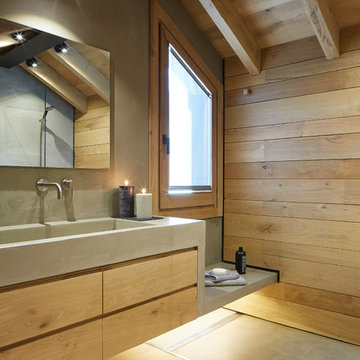
Источник вдохновения для домашнего уюта: главная ванная комната среднего размера в стиле кантри с душем без бортиков, раздельным унитазом, светлым паркетным полом, плоскими фасадами, светлыми деревянными фасадами, серыми стенами, монолитной раковиной, столешницей из бетона, коричневым полом и открытым душем

The reclaimed mirror, wood furniture vanity and shiplap really give that farmhouse feel!
Стильный дизайн: большой туалет в стиле кантри с фасадами островного типа, темными деревянными фасадами, унитазом-моноблоком, белыми стенами, светлым паркетным полом, настольной раковиной, столешницей из дерева, бежевым полом и коричневой столешницей - последний тренд
Стильный дизайн: большой туалет в стиле кантри с фасадами островного типа, темными деревянными фасадами, унитазом-моноблоком, белыми стенами, светлым паркетным полом, настольной раковиной, столешницей из дерева, бежевым полом и коричневой столешницей - последний тренд

KuDa Photography
Пример оригинального дизайна: маленький туалет в современном стиле с разноцветными стенами, настольной раковиной, коричневым полом, плоскими фасадами, фасадами цвета дерева среднего тона, раздельным унитазом, серой плиткой, керамической плиткой, светлым паркетным полом, столешницей из искусственного кварца и белой столешницей для на участке и в саду
Пример оригинального дизайна: маленький туалет в современном стиле с разноцветными стенами, настольной раковиной, коричневым полом, плоскими фасадами, фасадами цвета дерева среднего тона, раздельным унитазом, серой плиткой, керамической плиткой, светлым паркетным полом, столешницей из искусственного кварца и белой столешницей для на участке и в саду
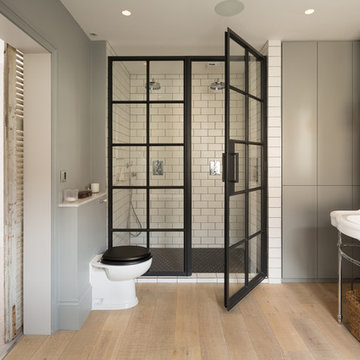
Adam Scott
На фото: главная ванная комната среднего размера в современном стиле с плоскими фасадами, серыми фасадами, душем без бортиков, унитазом-моноблоком, плиткой кабанчик, серыми стенами, светлым паркетным полом, раковиной с пьедесталом, бежевым полом и душем с распашными дверями с
На фото: главная ванная комната среднего размера в современном стиле с плоскими фасадами, серыми фасадами, душем без бортиков, унитазом-моноблоком, плиткой кабанчик, серыми стенами, светлым паркетным полом, раковиной с пьедесталом, бежевым полом и душем с распашными дверями с
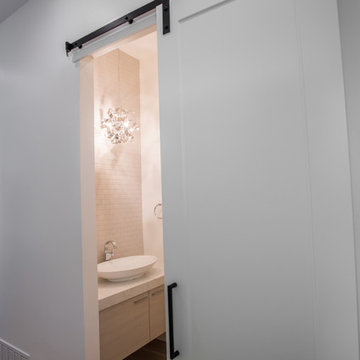
Beautiful touches to add to your home’s powder room! Although small, these rooms are great for getting creative. We introduced modern vessel sinks, floating vanities, and textured wallpaper for an upscale flair to these powder rooms.
Project designed by Denver, Colorado interior designer Margarita Bravo. She serves Denver as well as surrounding areas such as Cherry Hills Village, Englewood, Greenwood Village, and Bow Mar.
For more about MARGARITA BRAVO, click here: https://www.margaritabravo.com/
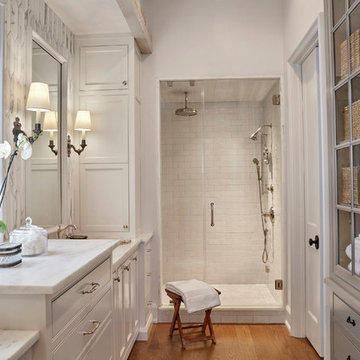
Свежая идея для дизайна: большая главная ванная комната в стиле неоклассика (современная классика) с фасадами с декоративным кантом, белыми фасадами, душем в нише, белой плиткой, плиткой кабанчик, белыми стенами, светлым паркетным полом, врезной раковиной, мраморной столешницей, бежевым полом и душем с распашными дверями - отличное фото интерьера

Photo: Mars Photo and Design © 2017 Houzz. This basement remodel completed by Meadowlark Design + Build included a new bathroom with Marmoleum flooring and a vanity and mirror from Houzz.
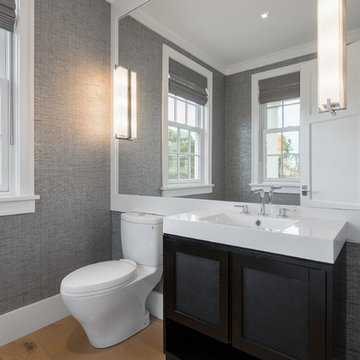
Chibi Moku
Стильный дизайн: большой туалет в морском стиле с фасадами в стиле шейкер, черными фасадами, раздельным унитазом, серыми стенами, светлым паркетным полом и монолитной раковиной - последний тренд
Стильный дизайн: большой туалет в морском стиле с фасадами в стиле шейкер, черными фасадами, раздельным унитазом, серыми стенами, светлым паркетным полом и монолитной раковиной - последний тренд
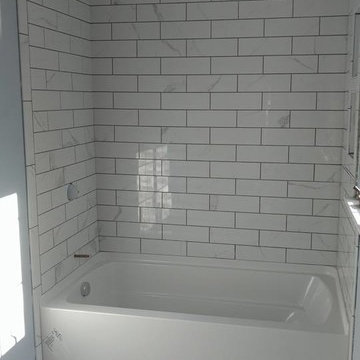
Пример оригинального дизайна: маленькая ванная комната в классическом стиле с ванной в нише, душем над ванной, серой плиткой, белой плиткой, плиткой кабанчик, синими стенами, полом из линолеума и душевой кабиной для на участке и в саду
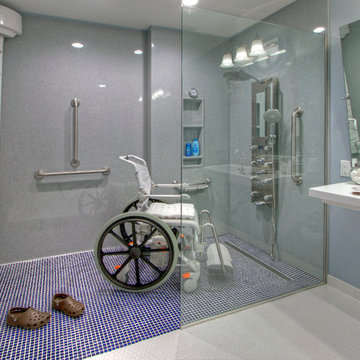
A Kirkwood, MO couple needed to remodel their condo bathroom to be easily accessible for the husband in his power chair. The original bathroom had become an obstacle course and they needed a streamlined, efficient space.
The new design moves all plumbing fixtures to one wall, which creates a large, open space to maneuver in. A wall-mounted sink works nicely whether standing or sitting. A standard toilet is outfitted with a bidet seat with remote control operation.
The barrier-free, walk-in shower has two impressive accessibility features. The shower faucet panel incorporates a hand held shower, a rainfall head and 8 adjustable nozzles in one convenient, temperature-controlled package. In the opposite corner is a full body dryer with manual or timer control.
Add two kinds of durable and easy to clean floor tile (the blue shower tile also appears on the sink backsplash!), serene grey onyx shower surround and wall paint, and they have a bathroom that makes a beautiful and productive difference in their lives.
Photo by Toby Weiss for Mosby Building Arts
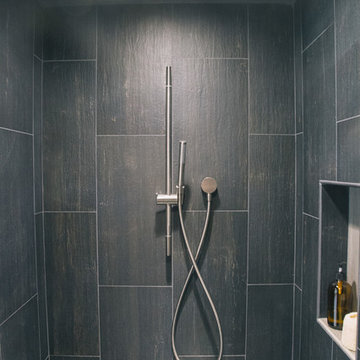
We added both a rainshower head and an adjustable shower head because there was the space, and yes please. The linearly textured porcelain tile laid vertically gives visual height to the shower, which when hit with water becomes rich, dark and dramatic. The silver grout picks up the colors of the brushed nickle shower fixtures, and compliments the grey porcelain niche back.
Photography by Schweitzer Creative.
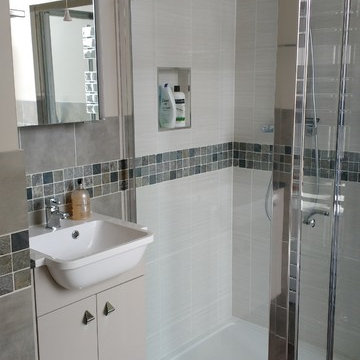
Here is a recently refurbished bathroom where we designed the layout to make the best use of the small space.
#bathroom #qualityfirst #design #refurb #jasbuildingservices
Photo by: JAS Building Services

Источник вдохновения для домашнего уюта: ванная комната среднего размера в стиле рустика с фасадами в стиле шейкер, фасадами цвета дерева среднего тона, душем в нише, раздельным унитазом, коричневой плиткой, керамической плиткой, бежевыми стенами, светлым паркетным полом, душевой кабиной, врезной раковиной, столешницей из искусственного камня, коричневым полом, открытым душем и коричневой столешницей
Санузел с светлым паркетным полом и полом из линолеума – фото дизайна интерьера
10

