Санузел с светлым паркетным полом и полом из керамогранита – фото дизайна интерьера
Сортировать:
Бюджет
Сортировать:Популярное за сегодня
81 - 100 из 235 095 фото
1 из 3
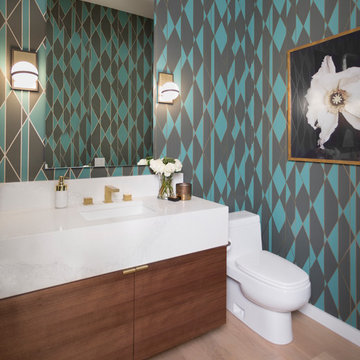
Jessica Pages Photography
Идея дизайна: туалет в современном стиле с плоскими фасадами, фасадами цвета дерева среднего тона, унитазом-моноблоком, разноцветными стенами, светлым паркетным полом, врезной раковиной и бежевым полом
Идея дизайна: туалет в современном стиле с плоскими фасадами, фасадами цвета дерева среднего тона, унитазом-моноблоком, разноцветными стенами, светлым паркетным полом, врезной раковиной и бежевым полом

A small yet stylish modern bathroom remodel. Double standing shower with beautiful white hexagon tiles & black grout to create a great contrast.Gold round wall mirrors, dark gray flooring with white his & hers vanities and Carrera marble countertop. Gold hardware to complete the chic look.
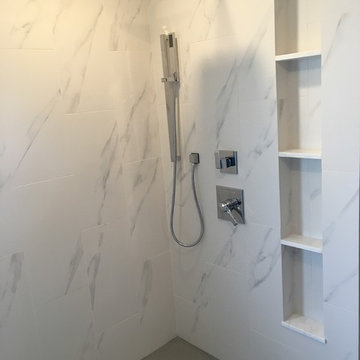
Custom Surface Solutions (www.css-tile.com) - Owner Craig Thompson (512) 430-1215. This project shows a master bathroom remodel with porcelain 12 x 24 white and gray veined marble on walls and floors, custom multi-shelf shower niche with marble shelves. and gray hexagon penny tile shower floor.

Photo Credits: Aaron Leitz
Свежая идея для дизайна: большая главная ванная комната в современном стиле с душем с распашными дверями, плоскими фасадами, полновстраиваемой ванной, белой плиткой, белыми стенами, врезной раковиной, серым полом, белой столешницей, угловым душем, керамической плиткой, полом из керамогранита и столешницей из искусственного кварца - отличное фото интерьера
Свежая идея для дизайна: большая главная ванная комната в современном стиле с душем с распашными дверями, плоскими фасадами, полновстраиваемой ванной, белой плиткой, белыми стенами, врезной раковиной, серым полом, белой столешницей, угловым душем, керамической плиткой, полом из керамогранита и столешницей из искусственного кварца - отличное фото интерьера

На фото: большой туалет в современном стиле с инсталляцией, разноцветными стенами, светлым паркетным полом, подвесной раковиной, стеклянной столешницей, бежевым полом и фиолетовой столешницей
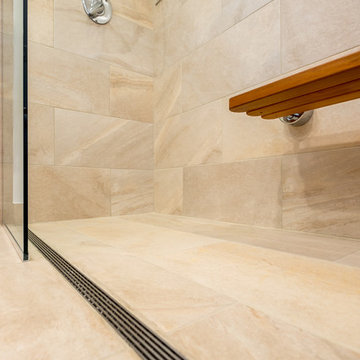
Old fiberglass tub was removed to make way for new tile and glass shower.
www.VanEarlPhotography.com
На фото: главная ванная комната в стиле неоклассика (современная классика) с плоскими фасадами, фасадами цвета дерева среднего тона, душем без бортиков, бежевой плиткой, белыми стенами, полом из керамогранита, накладной раковиной и столешницей из плитки
На фото: главная ванная комната в стиле неоклассика (современная классика) с плоскими фасадами, фасадами цвета дерева среднего тона, душем без бортиков, бежевой плиткой, белыми стенами, полом из керамогранита, накладной раковиной и столешницей из плитки
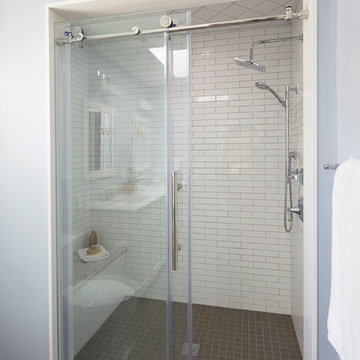
WATCH the time lapse video of this kitchen remodel: https://youtu.be/caemXXlauLU
Free ebook, Creating the Ideal Kitchen. DOWNLOAD NOW
This Glen Ellyn homeowner came to us, frustrated with the layout and size of their current kitchen, looking for help generating ideas for how to maximize functionality within the constraints of the space. After visiting with them and seeing the home’s layout, I realized that looking at the bigger picture of how they used the entire first floor might bring us some dramatic solutions. We ended up flipping the kitchen and family room and taking down the wall separating the two creating one big open floor plan for the family to enjoy. There is still a visual separation between the rooms because of their different lengths and the overall space now relates nicely to the dining room which was also opened up to both rooms.
The new kitchen is an L-shaped space that is no longer cramped and small and is truly a cook’s dream. The fridge is on one end, a large cooktop and sink are located along the main perimeter and double ovens located at the end of the “L” complete the layout. Ample work surface along the perimeter and on the large island makes entertaining a breeze. An existing door to the patio remains, floods the room with light and provides easy access to the existing outdoor deck for entertaining and grilling.
White cabinetry with quartz countertops, Carrera marble backsplash tile and a contrasting gray island give the space a clean and modern feel. The gray pendant lights and stainless appliances bring a slight industrial feel to the space letting you know that some serious cooking will take place here.
Once we had their Dream Kitchen design completed, the homeowners decided to tackle another project at the same time. We made plans to create a master suite upstairs by combining two existing bedrooms into a larger bedroom, bathroom and walk-in closet. The existing spaces were not overly large so getting everything on the wish list into the design was a challenge. In the end, we came up with a design that works. The two bedrooms were adjoined, one wall moved back slightly to make for a slightly larger bedroom, and the remaining space was allotted to the new bathroom and a walk in closet.
The bathroom consists of a double vanity and a large shower with a barn door shower door. A skylight brings light into the space and helps make it feel larger and more open. The new walk-in closet is accessible through the bathroom, and we even managed to fit in a small entry vestibule that houses some additional storage and makes a nice transition from the hallway. A white vanity, Carrera tops and gray floor tile make for a serene space that feels just right for this home.
Designed by: Susan Klimala, CKD, CBD
Photography by: Mike Kaskel
For more information on kitchen and bath design ideas go to: www.kitchenstudio-ge.com
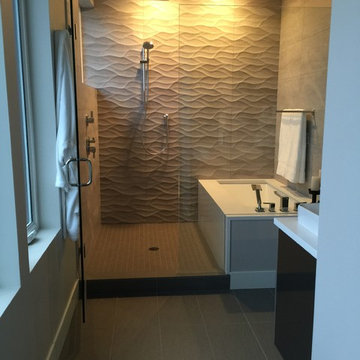
На фото: маленькая главная ванная комната в современном стиле с плоскими фасадами, темными деревянными фасадами, полновстраиваемой ванной, душем в нише, бежевой плиткой, керамической плиткой, столешницей из кварцита, душем с распашными дверями, серыми стенами, полом из керамогранита, настольной раковиной и серым полом для на участке и в саду с
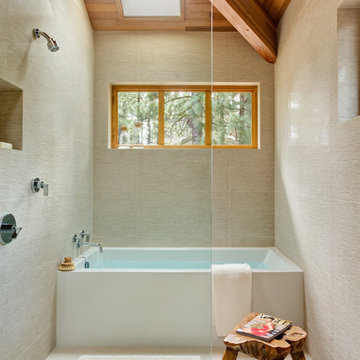
На фото: главная ванная комната среднего размера в современном стиле с ванной в нише, открытым душем, бежевой плиткой, открытым душем, керамогранитной плиткой, бежевыми стенами и полом из керамогранита
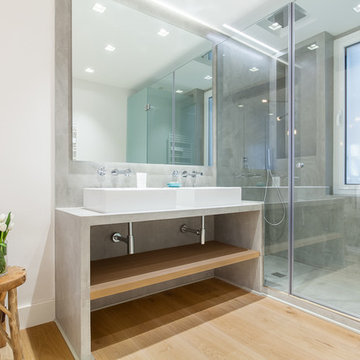
Пример оригинального дизайна: главная ванная комната среднего размера в современном стиле с душем в нише, серыми стенами, настольной раковиной, открытыми фасадами, светлым паркетным полом, столешницей из бетона, фасадами цвета дерева среднего тона и окном

This West University Master Bathroom remodel was quite the challenge. Our design team rework the walls in the space along with a structural engineer to create a more even flow. In the begging you had to walk through the study off master to get to the wet room. We recreated the space to have a unique modern look. The custom vanity is made from Tree Frog Veneers with countertops featuring a waterfall edge. We suspended overlapping circular mirrors with a tiled modular frame. The tile is from our beloved Porcelanosa right here in Houston. The large wall tiles completely cover the walls from floor to ceiling . The freestanding shower/bathtub combination features a curbless shower floor along with a linear drain. We cut the wood tile down into smaller strips to give it a teak mat affect. The wet room has a wall-mount toilet with washlet. The bathroom also has other favorable features, we turned the small study off the space into a wine / coffee bar with a pull out refrigerator drawer.
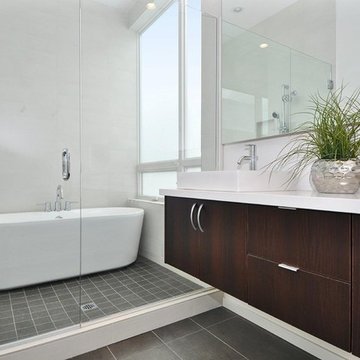
На фото: главная ванная комната среднего размера в современном стиле с отдельно стоящей ванной, настольной раковиной, плоскими фасадами, темными деревянными фасадами, угловым душем, керамогранитной плиткой, белыми стенами, полом из керамогранита, столешницей из искусственного кварца и окном
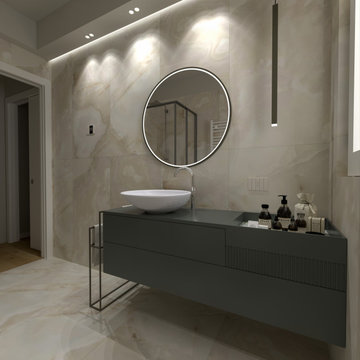
Soggiorno
Свежая идея для дизайна: ванная комната среднего размера в современном стиле с керамической плиткой, светлым паркетным полом, душевой кабиной и подвесной тумбой - отличное фото интерьера
Свежая идея для дизайна: ванная комната среднего размера в современном стиле с керамической плиткой, светлым паркетным полом, душевой кабиной и подвесной тумбой - отличное фото интерьера
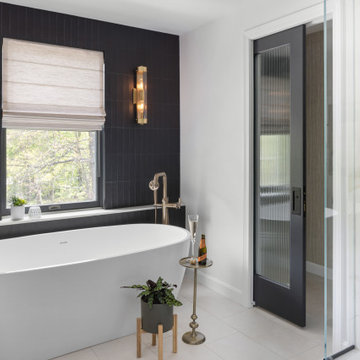
Luxury primary bathroom design and remodel in Stoneham, MA. Dark stained cabinetry over a painted finish with a unique ribbed-texture door style, double sinks, quartz countertop, tall linen cabinet with roll-out shelves, free-standing soaking tub, large walk-in shower, seamlessly clad in porcelain stone slabs in a warm Calacatta Oro pattern, gold toned fixtures and hardware, and a water closet with a reeded glass pocket door, and gold metallic vinyl wallpaper, and a storage cabinet above the toilet.
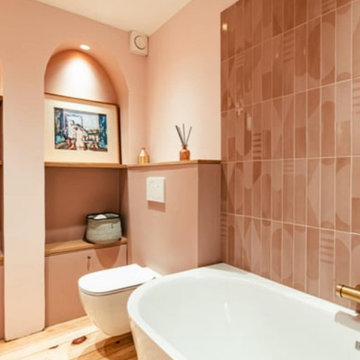
Rénovation d'une salle de bain dédié aux filles de la maison
Meuble sous vasque sur-mesure
Источник вдохновения для домашнего уюта: ванная комната среднего размера в стиле модернизм с фасадами с декоративным кантом, угловой ванной, душем над ванной, инсталляцией, розовой плиткой, керамической плиткой, розовыми стенами, светлым паркетным полом, душевой кабиной, настольной раковиной, столешницей из плитки, бежевой столешницей, тумбой под две раковины и напольной тумбой
Источник вдохновения для домашнего уюта: ванная комната среднего размера в стиле модернизм с фасадами с декоративным кантом, угловой ванной, душем над ванной, инсталляцией, розовой плиткой, керамической плиткой, розовыми стенами, светлым паркетным полом, душевой кабиной, настольной раковиной, столешницей из плитки, бежевой столешницей, тумбой под две раковины и напольной тумбой

На фото: ванная комната среднего размера в современном стиле с плоскими фасадами, серыми фасадами, отдельно стоящей ванной, унитазом-моноблоком, серой плиткой, керамогранитной плиткой, серыми стенами, полом из керамогранита, душевой кабиной, настольной раковиной, столешницей из искусственного кварца, серым полом, белой столешницей, тумбой под две раковины, подвесной тумбой, угловым душем и душем с распашными дверями

An injection of colour brings this bathroom to life. Muted green used on the vanity compliments the black and white elements, all set on a neutral wall and floor backdrop.
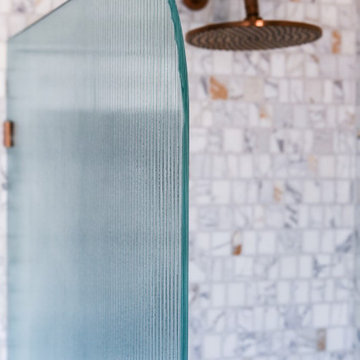
Arts and Crafts meets Mid Century interior design with this completed bathroom renovation in Neutral Bay NSW. This bathroom features brushed bronze tapware, a quartz benchtop and statement marble mosaic wall tiles.
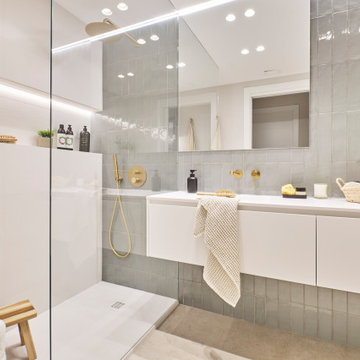
Стильный дизайн: ванная комната среднего размера, в белых тонах с отделкой деревом в скандинавском стиле с фасадами островного типа, светлыми деревянными фасадами, душем без бортиков, бежевой плиткой, бежевыми стенами, светлым паркетным полом, душевой кабиной, бежевым полом, душем с распашными дверями, белой столешницей и тумбой под одну раковину - последний тренд

Chattanooga area updated master bath with a modern/traditional mix with rustic accents to reflect the home's mountain setting.
Идея дизайна: большая ванная комната в классическом стиле с фасадами с выступающей филенкой, серыми стенами, полом из керамогранита и встроенной тумбой
Идея дизайна: большая ванная комната в классическом стиле с фасадами с выступающей филенкой, серыми стенами, полом из керамогранита и встроенной тумбой
Санузел с светлым паркетным полом и полом из керамогранита – фото дизайна интерьера
5

