Санузел с светлым паркетным полом и обоями на стенах – фото дизайна интерьера
Сортировать:
Бюджет
Сортировать:Популярное за сегодня
161 - 180 из 710 фото
1 из 3

Идея дизайна: маленький туалет в современном стиле с фасадами в стиле шейкер, белыми фасадами, унитазом-моноблоком, разноцветными стенами, светлым паркетным полом, настольной раковиной, столешницей из гранита, бежевым полом, черной столешницей, встроенной тумбой и обоями на стенах для на участке и в саду
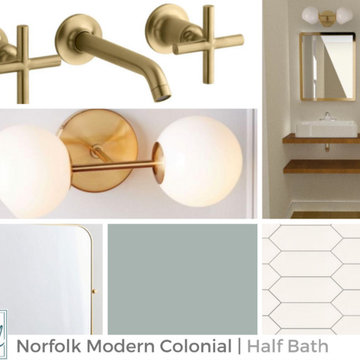
A bright and modern half bath with custom vanity shelving, tile, wallpaper and a pocket door!
Стильный дизайн: маленькая ванная комната в стиле неоклассика (современная классика) с фасадами цвета дерева среднего тона, белой плиткой, керамической плиткой, синими стенами, светлым паркетным полом, душевой кабиной, настольной раковиной, столешницей из дерева, тумбой под одну раковину, подвесной тумбой и обоями на стенах для на участке и в саду - последний тренд
Стильный дизайн: маленькая ванная комната в стиле неоклассика (современная классика) с фасадами цвета дерева среднего тона, белой плиткой, керамической плиткой, синими стенами, светлым паркетным полом, душевой кабиной, настольной раковиной, столешницей из дерева, тумбой под одну раковину, подвесной тумбой и обоями на стенах для на участке и в саду - последний тренд
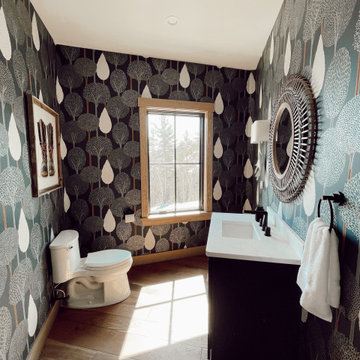
Идея дизайна: маленький туалет в стиле неоклассика (современная классика) с фасадами в стиле шейкер, синими фасадами, унитазом-моноблоком, светлым паркетным полом, врезной раковиной, столешницей из кварцита, белой столешницей, напольной тумбой, потолком из вагонки и обоями на стенах для на участке и в саду
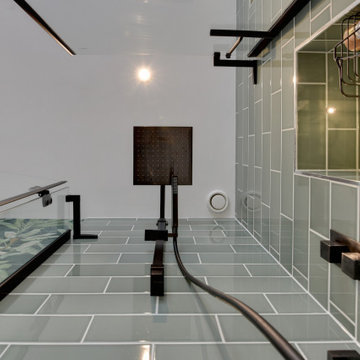
Luscious Bathroom in Storrington, West Sussex
A luscious green bathroom design is complemented by matt black accents and unique platform for a feature bath.
The Brief
The aim of this project was to transform a former bedroom into a contemporary family bathroom, complete with a walk-in shower and freestanding bath.
This Storrington client had some strong design ideas, favouring a green theme with contemporary additions to modernise the space.
Storage was also a key design element. To help minimise clutter and create space for decorative items an inventive solution was required.
Design Elements
The design utilises some key desirables from the client as well as some clever suggestions from our bathroom designer Martin.
The green theme has been deployed spectacularly, with metro tiles utilised as a strong accent within the shower area and multiple storage niches. All other walls make use of neutral matt white tiles at half height, with William Morris wallpaper used as a leafy and natural addition to the space.
A freestanding bath has been placed central to the window as a focal point. The bathing area is raised to create separation within the room, and three pendant lights fitted above help to create a relaxing ambience for bathing.
Special Inclusions
Storage was an important part of the design.
A wall hung storage unit has been chosen in a Fjord Green Gloss finish, which works well with green tiling and the wallpaper choice. Elsewhere plenty of storage niches feature within the room. These add storage for everyday essentials, decorative items, and conceal items the client may not want on display.
A sizeable walk-in shower was also required as part of the renovation, with designer Martin opting for a Crosswater enclosure in a matt black finish. The matt black finish teams well with other accents in the room like the Vado brassware and Eastbrook towel rail.
Project Highlight
The platformed bathing area is a great highlight of this family bathroom space.
It delivers upon the freestanding bath requirement of the brief, with soothing lighting additions that elevate the design. Wood-effect porcelain floor tiling adds an additional natural element to this renovation.
The End Result
The end result is a complete transformation from the former bedroom that utilised this space.
The client and our designer Martin have combined multiple great finishes and design ideas to create a dramatic and contemporary, yet functional, family bathroom space.
Discover how our expert designers can transform your own bathroom with a free design appointment and quotation. Arrange a free appointment in showroom or online.
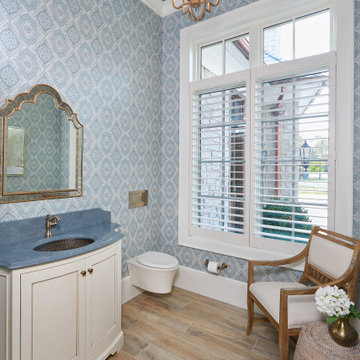
A pretty powder bathroom with blue patterned wallpaper and a blue ceiling.
Photo by Ashley Avila Photography
Пример оригинального дизайна: ванная комната с белыми фасадами, инсталляцией, синими стенами, светлым паркетным полом, врезной раковиной, бежевым полом, синей столешницей, акцентной стеной, тумбой под одну раковину, встроенной тумбой и обоями на стенах
Пример оригинального дизайна: ванная комната с белыми фасадами, инсталляцией, синими стенами, светлым паркетным полом, врезной раковиной, бежевым полом, синей столешницей, акцентной стеной, тумбой под одну раковину, встроенной тумбой и обоями на стенах
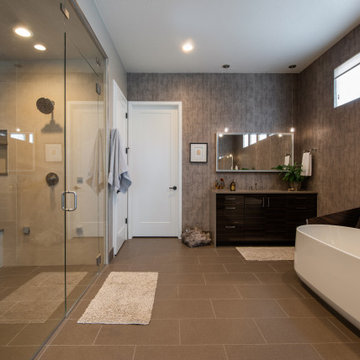
Spa-like master bathroom with freestanding tub, double vanities, large walk in double shower
Пример оригинального дизайна: главный совмещенный санузел среднего размера в современном стиле с темными деревянными фасадами, отдельно стоящей ванной, двойным душем, бежевыми стенами, светлым паркетным полом, бежевым полом, душем с распашными дверями, тумбой под две раковины, встроенной тумбой и обоями на стенах
Пример оригинального дизайна: главный совмещенный санузел среднего размера в современном стиле с темными деревянными фасадами, отдельно стоящей ванной, двойным душем, бежевыми стенами, светлым паркетным полом, бежевым полом, душем с распашными дверями, тумбой под две раковины, встроенной тумбой и обоями на стенах
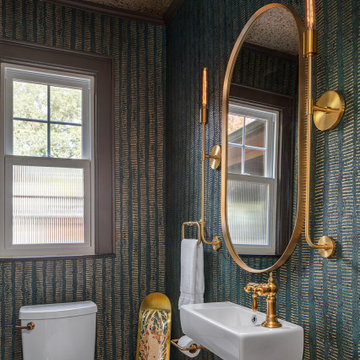
На фото: маленький туалет в стиле неоклассика (современная классика) с раздельным унитазом, зелеными стенами, светлым паркетным полом, подвесной раковиной, коричневым полом, потолком с обоями и обоями на стенах для на участке и в саду
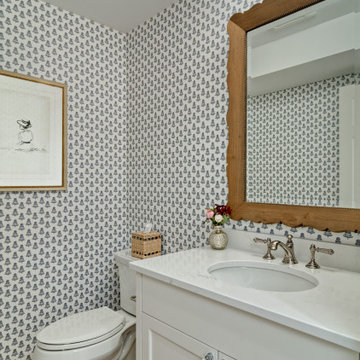
На фото: туалет среднего размера в классическом стиле с фасадами с утопленной филенкой, белыми фасадами, раздельным унитазом, разноцветными стенами, светлым паркетным полом, врезной раковиной, столешницей из искусственного кварца, коричневым полом, белой столешницей, встроенной тумбой и обоями на стенах
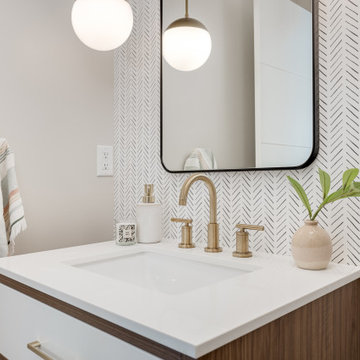
Midcentury modern powder bathroom with two-tone vanity, wallpaper, and pendant lighting to help create a great impression for guests.
Свежая идея для дизайна: маленький туалет в стиле ретро с плоскими фасадами, фасадами цвета дерева среднего тона, инсталляцией, белыми стенами, светлым паркетным полом, врезной раковиной, столешницей из искусственного кварца, бежевым полом, белой столешницей, напольной тумбой и обоями на стенах для на участке и в саду - отличное фото интерьера
Свежая идея для дизайна: маленький туалет в стиле ретро с плоскими фасадами, фасадами цвета дерева среднего тона, инсталляцией, белыми стенами, светлым паркетным полом, врезной раковиной, столешницей из искусственного кварца, бежевым полом, белой столешницей, напольной тумбой и обоями на стенах для на участке и в саду - отличное фото интерьера
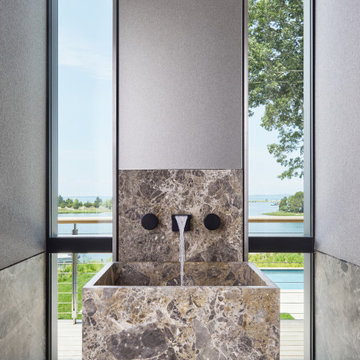
Floating invisible drain marble pedestal sink in powder room with flanking floor-to-ceiling windows and Dornbracht faucet.
На фото: туалет среднего размера в морском стиле с бежевыми фасадами, инсталляцией, бежевой плиткой, мраморной плиткой, бежевыми стенами, светлым паркетным полом, монолитной раковиной, мраморной столешницей, бежевым полом, бежевой столешницей, напольной тумбой и обоями на стенах
На фото: туалет среднего размера в морском стиле с бежевыми фасадами, инсталляцией, бежевой плиткой, мраморной плиткой, бежевыми стенами, светлым паркетным полом, монолитной раковиной, мраморной столешницей, бежевым полом, бежевой столешницей, напольной тумбой и обоями на стенах
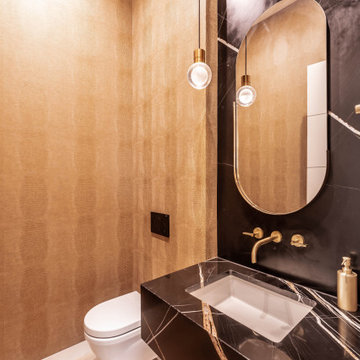
На фото: туалет среднего размера в стиле модернизм с черными фасадами, инсталляцией, плиткой из листового камня, светлым паркетным полом, врезной раковиной, мраморной столешницей, черной столешницей, подвесной тумбой и обоями на стенах с

This gem of a home was designed by homeowner/architect Eric Vollmer. It is nestled in a traditional neighborhood with a deep yard and views to the east and west. Strategic window placement captures light and frames views while providing privacy from the next door neighbors. The second floor maximizes the volumes created by the roofline in vaulted spaces and loft areas. Four skylights illuminate the ‘Nordic Modern’ finishes and bring daylight deep into the house and the stairwell with interior openings that frame connections between the spaces. The skylights are also operable with remote controls and blinds to control heat, light and air supply.
Unique details abound! Metal details in the railings and door jambs, a paneled door flush in a paneled wall, flared openings. Floating shelves and flush transitions. The main bathroom has a ‘wet room’ with the tub tucked under a skylight enclosed with the shower.
This is a Structural Insulated Panel home with closed cell foam insulation in the roof cavity. The on-demand water heater does double duty providing hot water as well as heat to the home via a high velocity duct and HRV system.

Стильный дизайн: туалет среднего размера в современном стиле с плоскими фасадами, черными фасадами, серой плиткой, мраморной плиткой, светлым паркетным полом, настольной раковиной, столешницей из кварцита, коричневым полом, серой столешницей, подвесной тумбой и обоями на стенах - последний тренд
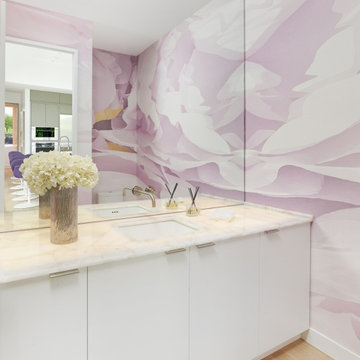
Open concept living, bringing the outdoors in while providing the highest level of privacy and security drives the design of this three level new home. Priorities: comfortable, streamlined furnishings, dog friendly spaces for a couple and 2 to 4 guests, with a focus on shades of purple and ivory.
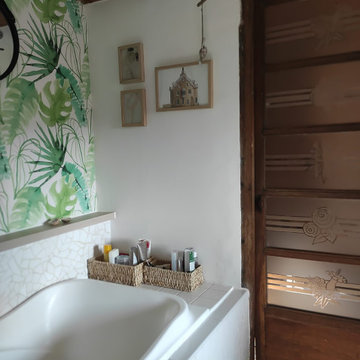
Источник вдохновения для домашнего уюта: главная ванная комната среднего размера в стиле кантри с светлыми деревянными фасадами, полновстраиваемой ванной, душем над ванной, инсталляцией, белой плиткой, плиткой мозаикой, белыми стенами, светлым паркетным полом, раковиной с несколькими смесителями, столешницей из дерева, бежевым полом, открытым душем, белой столешницей, тумбой под одну раковину, встроенной тумбой, балками на потолке и обоями на стенах
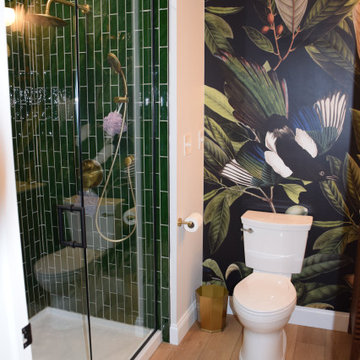
Mancave with media room, full bathroom, gym, bar and wine room.
Источник вдохновения для домашнего уюта: ванная комната среднего размера в стиле кантри с фасадами островного типа, фасадами цвета дерева среднего тона, душем в нише, раздельным унитазом, белыми стенами, светлым паркетным полом, душевой кабиной, монолитной раковиной, мраморной столешницей, коричневым полом, душем с распашными дверями, белой столешницей, тумбой под одну раковину, напольной тумбой и обоями на стенах
Источник вдохновения для домашнего уюта: ванная комната среднего размера в стиле кантри с фасадами островного типа, фасадами цвета дерева среднего тона, душем в нише, раздельным унитазом, белыми стенами, светлым паркетным полом, душевой кабиной, монолитной раковиной, мраморной столешницей, коричневым полом, душем с распашными дверями, белой столешницей, тумбой под одну раковину, напольной тумбой и обоями на стенах
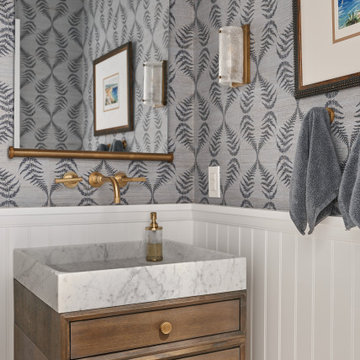
Handsome powder bath with some really tasteful finish selections. Wainscoting with handmade wall paper above. Brown tones compliment the satin brass finishes nicely and the dark blue and subtly purple patterned wallpaper really sells the contrast in the space. What a great balance!

Midcentury Modern inspired new build home. Color, texture, pattern, interesting roof lines, wood, light!
На фото: ванная комната среднего размера в стиле ретро с фасадами островного типа, коричневыми фасадами, унитазом-моноблоком, зеленой плиткой, керамической плиткой, разноцветными стенами, светлым паркетным полом, настольной раковиной, столешницей из дерева, коричневым полом, коричневой столешницей, напольной тумбой, сводчатым потолком и обоями на стенах с
На фото: ванная комната среднего размера в стиле ретро с фасадами островного типа, коричневыми фасадами, унитазом-моноблоком, зеленой плиткой, керамической плиткой, разноцветными стенами, светлым паркетным полом, настольной раковиной, столешницей из дерева, коричневым полом, коричневой столешницей, напольной тумбой, сводчатым потолком и обоями на стенах с
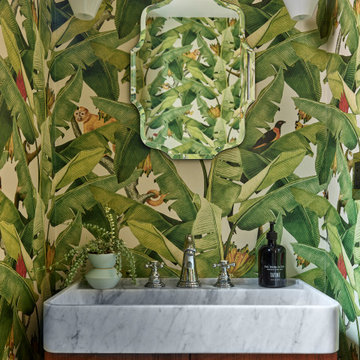
Powder room with custom Claro Walnut vanity and marble sink basin.
Идея дизайна: маленький туалет в стиле неоклассика (современная классика) с плоскими фасадами, фасадами цвета дерева среднего тона, унитазом-моноблоком, разноцветными стенами, светлым паркетным полом, монолитной раковиной, мраморной столешницей, белой столешницей, подвесной тумбой и обоями на стенах для на участке и в саду
Идея дизайна: маленький туалет в стиле неоклассика (современная классика) с плоскими фасадами, фасадами цвета дерева среднего тона, унитазом-моноблоком, разноцветными стенами, светлым паркетным полом, монолитной раковиной, мраморной столешницей, белой столешницей, подвесной тумбой и обоями на стенах для на участке и в саду
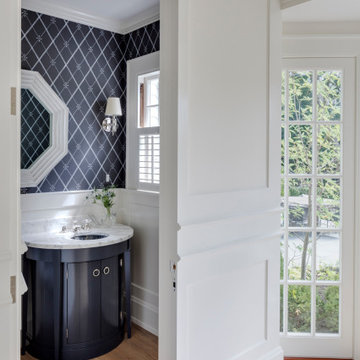
TEAM
Architect: LDa Architecture & Interiors
Interior Design: Su Casa Designs
Builder: Youngblood Builders
Photographer: Greg Premru
На фото: маленький туалет в классическом стиле с фасадами островного типа, черными фасадами, унитазом-моноблоком, синими стенами, светлым паркетным полом, врезной раковиной, мраморной столешницей, белой столешницей, встроенной тумбой и обоями на стенах для на участке и в саду
На фото: маленький туалет в классическом стиле с фасадами островного типа, черными фасадами, унитазом-моноблоком, синими стенами, светлым паркетным полом, врезной раковиной, мраморной столешницей, белой столешницей, встроенной тумбой и обоями на стенах для на участке и в саду
Санузел с светлым паркетным полом и обоями на стенах – фото дизайна интерьера
9

