Санузел с светлым паркетным полом и нишей – фото дизайна интерьера
Сортировать:
Бюджет
Сортировать:Популярное за сегодня
121 - 140 из 316 фото
1 из 3
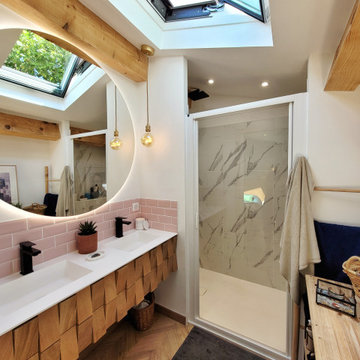
Création d'une salle d'eau attenante à la chambre parentale.
Superficie de 6m²
Стильный дизайн: маленькая ванная комната в современном стиле с светлыми деревянными фасадами, душем без бортиков, унитазом-моноблоком, розовой плиткой, удлиненной плиткой, светлым паркетным полом, душевой кабиной, врезной раковиной, столешницей из кварцита, душем с распашными дверями, белой столешницей, нишей, тумбой под две раковины, подвесной тумбой и балками на потолке для на участке и в саду - последний тренд
Стильный дизайн: маленькая ванная комната в современном стиле с светлыми деревянными фасадами, душем без бортиков, унитазом-моноблоком, розовой плиткой, удлиненной плиткой, светлым паркетным полом, душевой кабиной, врезной раковиной, столешницей из кварцита, душем с распашными дверями, белой столешницей, нишей, тумбой под две раковины, подвесной тумбой и балками на потолке для на участке и в саду - последний тренд
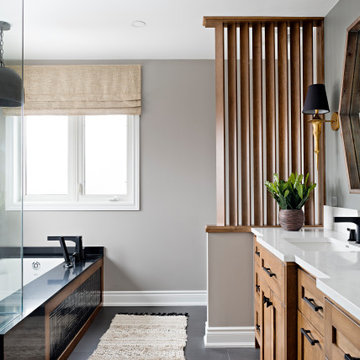
A person’s home is the place where their personality can flourish. In this client’s case, it was their love for their native homeland of Kenya, Africa. One of the main challenges with these space was to remain within the client’s budget. It was important to give this home lots of character, so hiring a faux finish artist to hand-paint the walls in an African inspired pattern for powder room to emphasizing their existing pieces was the perfect solution to staying within their budget needs. Each room was carefully planned to showcase their African heritage in each aspect of the home. The main features included deep wood tones paired with light walls, and dark finishes. A hint of gold was used throughout the house, to complement the spaces and giving the space a bit of a softer feel.
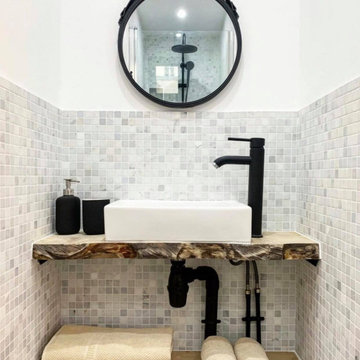
На фото: ванная комната среднего размера в современном стиле с белыми стенами, светлым паркетным полом, бежевым полом, открытыми фасадами, раздельным унитазом, серой плиткой, душевой кабиной, настольной раковиной, столешницей из дерева, душем с раздвижными дверями, коричневой столешницей, нишей, тумбой под одну раковину и плиткой мозаикой
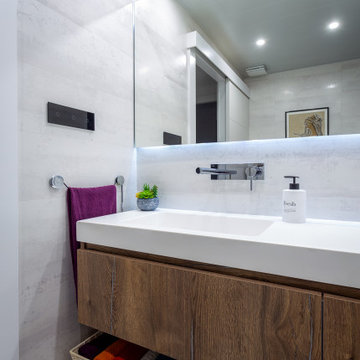
Reforma de baño efectuada por Mejuto Interiorisme en el barrio de Poblenou, Barcelona.
Fotógrafo: Julen Esnal Photography
Свежая идея для дизайна: маленькая главная ванная комната в современном стиле с бежевыми фасадами, душем в нише, инсталляцией, бежевой плиткой, бежевыми стенами, светлым паркетным полом, столешницей из дерева, бежевым полом, коричневой столешницей, нишей, тумбой под одну раковину, подвесной тумбой и многоуровневым потолком для на участке и в саду - отличное фото интерьера
Свежая идея для дизайна: маленькая главная ванная комната в современном стиле с бежевыми фасадами, душем в нише, инсталляцией, бежевой плиткой, бежевыми стенами, светлым паркетным полом, столешницей из дерева, бежевым полом, коричневой столешницей, нишей, тумбой под одну раковину, подвесной тумбой и многоуровневым потолком для на участке и в саду - отличное фото интерьера
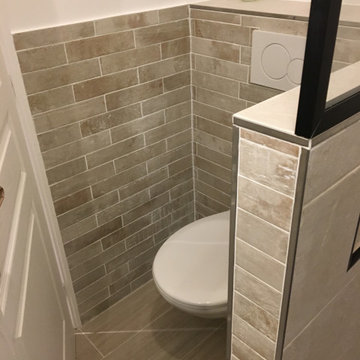
Harmonie des carrelages , cacher les WC derrière la porte
Belle rénovation de salle de bain.
Revoir l'agencement et moderniser .
Harmonie de beige pour une atmosphère reposante.
Joli choix de matériaux, jolie réalisation par AJC plomberie à l'Etang la ville
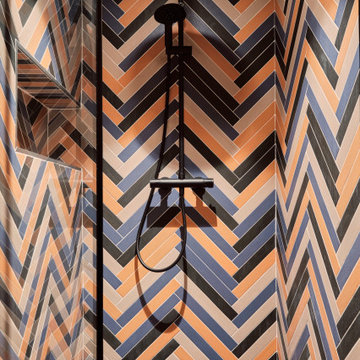
Le carrelage de douche effet bois, posé en chevrons, dynamise le bloc douche de la chambre invités.
Идея дизайна: маленькая ванная комната в современном стиле с фасадами с декоративным кантом, светлыми деревянными фасадами, душем в нише, разноцветной плиткой, плиткой под дерево, розовыми стенами, светлым паркетным полом, душевой кабиной, консольной раковиной, столешницей из искусственного камня, коричневым полом, душем с распашными дверями, белой столешницей, нишей, тумбой под одну раковину и напольной тумбой для на участке и в саду
Идея дизайна: маленькая ванная комната в современном стиле с фасадами с декоративным кантом, светлыми деревянными фасадами, душем в нише, разноцветной плиткой, плиткой под дерево, розовыми стенами, светлым паркетным полом, душевой кабиной, консольной раковиной, столешницей из искусственного камня, коричневым полом, душем с распашными дверями, белой столешницей, нишей, тумбой под одну раковину и напольной тумбой для на участке и в саду
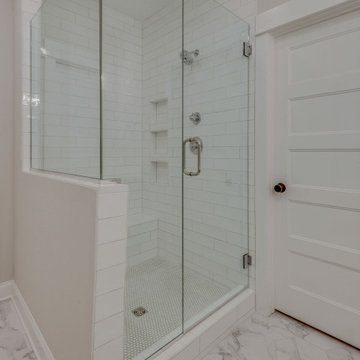
На фото: главная ванная комната с душем в нише, белой плиткой, керамической плиткой, серыми стенами, светлым паркетным полом, врезной раковиной, столешницей из искусственного кварца, душем с распашными дверями, нишей и тумбой под две раковины с
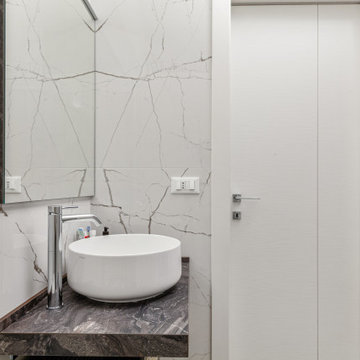
Пример оригинального дизайна: ванная комната среднего размера в стиле модернизм с душем без бортиков, белой плиткой, керамогранитной плиткой, белыми стенами, светлым паркетным полом, душевой кабиной и нишей
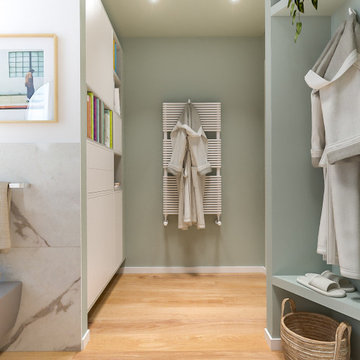
Liadesign
Идея дизайна: ванная комната среднего размера в скандинавском стиле с плоскими фасадами, светлыми деревянными фасадами, угловым душем, раздельным унитазом, черно-белой плиткой, керамогранитной плиткой, разноцветными стенами, светлым паркетным полом, настольной раковиной, столешницей из ламината, душем с распашными дверями, белой столешницей, нишей, тумбой под одну раковину, подвесной тумбой и многоуровневым потолком
Идея дизайна: ванная комната среднего размера в скандинавском стиле с плоскими фасадами, светлыми деревянными фасадами, угловым душем, раздельным унитазом, черно-белой плиткой, керамогранитной плиткой, разноцветными стенами, светлым паркетным полом, настольной раковиной, столешницей из ламината, душем с распашными дверями, белой столешницей, нишей, тумбой под одну раковину, подвесной тумбой и многоуровневым потолком
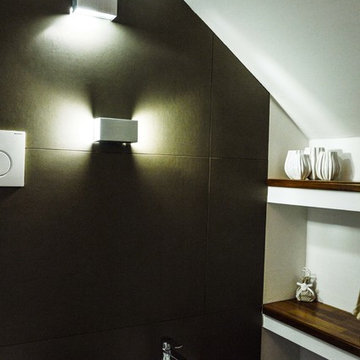
Lenoci Loredana Carmen
На фото: ванная комната в стиле модернизм с коричневыми фасадами, инсталляцией, коричневой плиткой, керамогранитной плиткой, коричневыми стенами, светлым паркетным полом, подвесной раковиной, коричневым полом, нишей, тумбой под одну раковину, подвесной тумбой и кирпичными стенами
На фото: ванная комната в стиле модернизм с коричневыми фасадами, инсталляцией, коричневой плиткой, керамогранитной плиткой, коричневыми стенами, светлым паркетным полом, подвесной раковиной, коричневым полом, нишей, тумбой под одну раковину, подвесной тумбой и кирпичными стенами
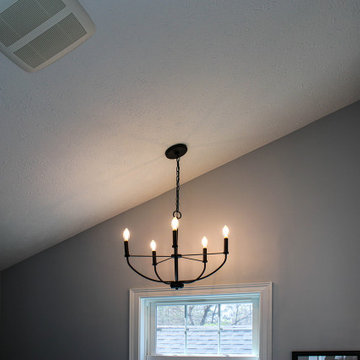
This Primary Bathroom was divided into two separate spaces. The homeowner wished for a more relaxing tub experience and at the same time desired a larger shower. To accommodate these wishes, the spaces were opened, and the entire ceiling was vaulted to create a cohesive look and flood the entire bathroom with light. The entry double-doors were reduced to a single entry door that allowed more space to shift the new double vanity down and position a free-standing soaker tub under the smaller window. The old tub area is now a gorgeous, light filled tiled shower. This bathroom is a vision of a tranquil, pristine alpine lake and the crisp chrome fixtures with matte black accents finish off the look.
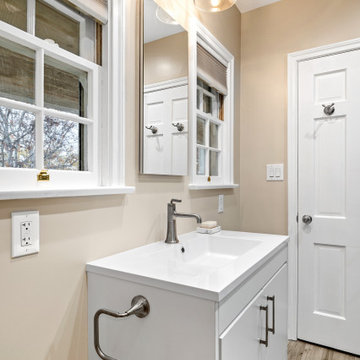
Complete Bathroom Remodel
This complete Bathroom Remodeling project started with the demolition of the previous Bathroom. Following the demolition of the room, we then started to lay the tile in the shower area and laying the wood flooring in the general Bathroom area. Time to paint the room! Once the painting was completed, we installed a Shower Door and Shower enclosure, installed the Vanity, new Windows, Trim and Blinds, Mirrored Medicine Cabinet and the Vanity Lighting.
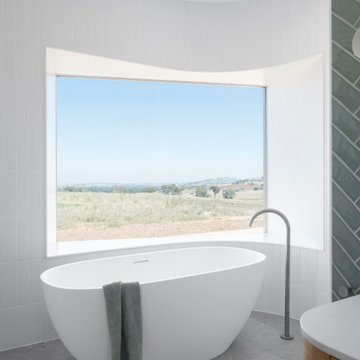
Set on a rural block outside Cowra, this site enjoys 360 degree country views. The design was based a simple form of living areas to the north and eastern side of the house and a service core on the west. The house is designed for a keen artist that enjoys painting Australian landscapes. The house employs larger entry space that captures the views on entry as well large walls to display art on either side. A courtyard was to created on the service area that allows a gallery link from living to sleeping areas.
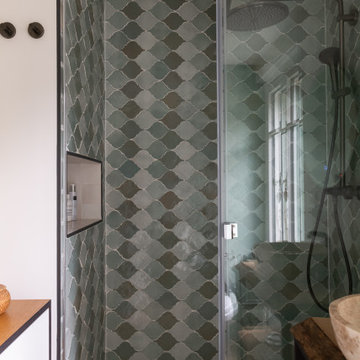
Rénovation partielle d’une maison du XIXè siècle, dont les combles existants n’étaient initialement accessibles que par une échelle escamotable.
Afin de créer un espace nuit et bureau supplémentaire dans cette bâtisse familiale, l’ensemble du niveau R+2 a été démoli afin d’être reconstruit sur des bases structurelles saines, intégrant un escalier central esthétique et fonctionnel, véritable pièce maitresse de la maison dotée de nombreux rangements sur mesure.
La salle d’eau et les sanitaires du premier étage ont été entièrement repensés et rénovés, alliant zelliges traditionnels colorés et naturels.
Entre inspirations méditerranéennes et contemporaines, le projet Cavaré est le fruit de plusieurs mois de travail afin de conserver le charme existant de la demeure, tout en y apportant confort et modernité.
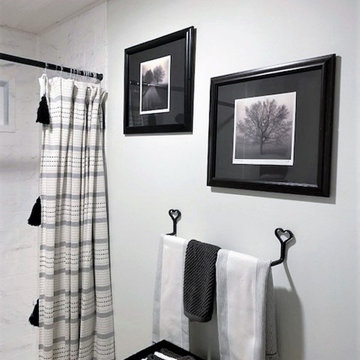
Our designer assisted these homeowners in selecting paint colors and decor for the new bathroom.
Идея дизайна: маленькая ванная комната в стиле неоклассика (современная классика) с фасадами в стиле шейкер, серыми фасадами, душем в нише, белыми стенами, светлым паркетным полом, душевой кабиной, врезной раковиной, коричневым полом, шторкой для ванной, серой столешницей, нишей, тумбой под одну раковину, встроенной тумбой, деревянным потолком и столешницей из гранита для на участке и в саду
Идея дизайна: маленькая ванная комната в стиле неоклассика (современная классика) с фасадами в стиле шейкер, серыми фасадами, душем в нише, белыми стенами, светлым паркетным полом, душевой кабиной, врезной раковиной, коричневым полом, шторкой для ванной, серой столешницей, нишей, тумбой под одну раковину, встроенной тумбой, деревянным потолком и столешницей из гранита для на участке и в саду
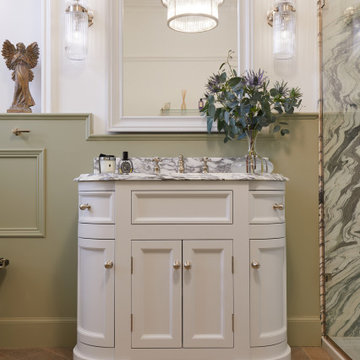
We transformed this unused bedroom into a luxurious bathroom to fulfil the clients brief of a classic space to truly relax and unwind. The Drummonds polished nickel brassware along with the addition of bespoke wood panelling set the tone for this beautiful bathroom. The panelling was finished in Farrow and Ball's 'French Grey' which added a soft tone, allowing the marble and polished nickel brassware to take pride of place. The design incorporated additional hidden storage within the bespoke window seat and vanity mirror, which always proves useful within a bathroom! The limed oak parquet flooring added warmth to what was once a cold North facing room, with the freestanding bath and stunning one-of-a-kind marble shower enclosure completing the transformation.
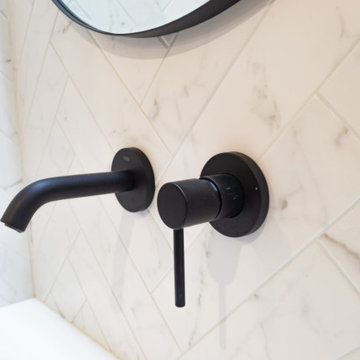
Proyecto de reforma de una vivienda en Ruzafa, proyecto de amueblamiento de todas las estancias de la casa.
El baño de la habitación principal está dividido en 2 espacios, la cabina de ducha, inodoro y bidé y el tocador y mueble de lavabo que está en la zona del vestidor fuera de la zona húmeda. El diseño del lavabo fue totalmente a medida, en el mismo tono que el resto del vestidor, la encimera de un material surface, a pared chapada ene espiga en un acabado mármol y los complementos en negro.
Proyecto en colaboración con três studio
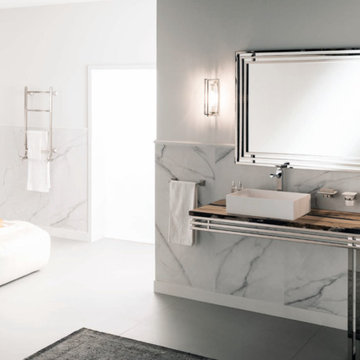
White minimalist bathroom vanity with high arc chrome faucet.
На фото: главная ванная комната, совмещенная с туалетом среднего размера в стиле модернизм с плоскими фасадами, белыми фасадами, белой плиткой, плиткой, белыми стенами, светлым паркетным полом, монолитной раковиной, столешницей из искусственного камня, коричневым полом, белой столешницей, нишей, тумбой под одну раковину, встроенной тумбой, любым потолком и любой отделкой стен
На фото: главная ванная комната, совмещенная с туалетом среднего размера в стиле модернизм с плоскими фасадами, белыми фасадами, белой плиткой, плиткой, белыми стенами, светлым паркетным полом, монолитной раковиной, столешницей из искусственного камня, коричневым полом, белой столешницей, нишей, тумбой под одну раковину, встроенной тумбой, любым потолком и любой отделкой стен
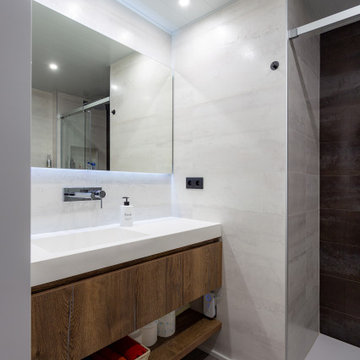
Reforma de baño efectuada por Mejuto Interiorisme en el barrio de Poblenou, Barcelona.
Fotógrafo: Julen Esnal Photography
На фото: маленькая главная ванная комната в современном стиле с бежевыми фасадами, душем в нише, инсталляцией, бежевой плиткой, бежевыми стенами, светлым паркетным полом, столешницей из дерева, бежевым полом, коричневой столешницей, нишей, тумбой под одну раковину, подвесной тумбой и многоуровневым потолком для на участке и в саду
На фото: маленькая главная ванная комната в современном стиле с бежевыми фасадами, душем в нише, инсталляцией, бежевой плиткой, бежевыми стенами, светлым паркетным полом, столешницей из дерева, бежевым полом, коричневой столешницей, нишей, тумбой под одну раковину, подвесной тумбой и многоуровневым потолком для на участке и в саду
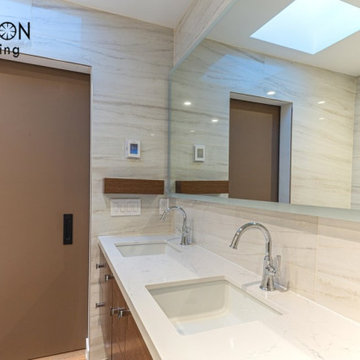
This project features light hardwood flooring and recessed LED lights all around the house. We upgraded the kitchen with an island, and beautiful blue cabinets. The bathrooms all have hardwood vanities with porcelain tops and undermounted sinks, as well as light up mirrors, and the showers have shampoo niches and hinged glass doors.
Санузел с светлым паркетным полом и нишей – фото дизайна интерьера
7

