Санузел с светлым паркетным полом и кирпичным полом – фото дизайна интерьера
Сортировать:
Бюджет
Сортировать:Популярное за сегодня
21 - 40 из 17 356 фото
1 из 3

Klopf Architecture and Outer space Landscape Architects designed a new warm, modern, open, indoor-outdoor home in Los Altos, California. Inspired by mid-century modern homes but looking for something completely new and custom, the owners, a couple with two children, bought an older ranch style home with the intention of replacing it.
Created on a grid, the house is designed to be at rest with differentiated spaces for activities; living, playing, cooking, dining and a piano space. The low-sloping gable roof over the great room brings a grand feeling to the space. The clerestory windows at the high sloping roof make the grand space light and airy.
Upon entering the house, an open atrium entry in the middle of the house provides light and nature to the great room. The Heath tile wall at the back of the atrium blocks direct view of the rear yard from the entry door for privacy.
The bedrooms, bathrooms, play room and the sitting room are under flat wing-like roofs that balance on either side of the low sloping gable roof of the main space. Large sliding glass panels and pocketing glass doors foster openness to the front and back yards. In the front there is a fenced-in play space connected to the play room, creating an indoor-outdoor play space that could change in use over the years. The play room can also be closed off from the great room with a large pocketing door. In the rear, everything opens up to a deck overlooking a pool where the family can come together outdoors.
Wood siding travels from exterior to interior, accentuating the indoor-outdoor nature of the house. Where the exterior siding doesn’t come inside, a palette of white oak floors, white walls, walnut cabinetry, and dark window frames ties all the spaces together to create a uniform feeling and flow throughout the house. The custom cabinetry matches the minimal joinery of the rest of the house, a trim-less, minimal appearance. Wood siding was mitered in the corners, including where siding meets the interior drywall. Wall materials were held up off the floor with a minimal reveal. This tight detailing gives a sense of cleanliness to the house.
The garage door of the house is completely flush and of the same material as the garage wall, de-emphasizing the garage door and making the street presentation of the house kinder to the neighborhood.
The house is akin to a custom, modern-day Eichler home in many ways. Inspired by mid-century modern homes with today’s materials, approaches, standards, and technologies. The goals were to create an indoor-outdoor home that was energy-efficient, light and flexible for young children to grow. This 3,000 square foot, 3 bedroom, 2.5 bathroom new house is located in Los Altos in the heart of the Silicon Valley.
Klopf Architecture Project Team: John Klopf, AIA, and Chuang-Ming Liu
Landscape Architect: Outer space Landscape Architects
Structural Engineer: ZFA Structural Engineers
Staging: Da Lusso Design
Photography ©2018 Mariko Reed
Location: Los Altos, CA
Year completed: 2017
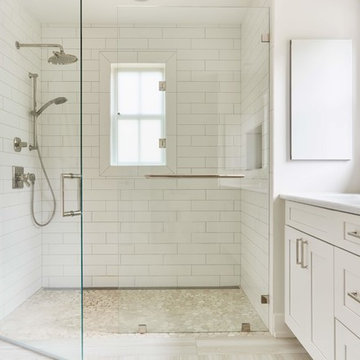
Свежая идея для дизайна: большая главная ванная комната в стиле кантри с фасадами в стиле шейкер, белыми фасадами, душем в нише, раздельным унитазом, белой плиткой, плиткой мозаикой, белыми стенами, светлым паркетным полом, врезной раковиной, столешницей из кварцита, бежевым полом, душем с распашными дверями и белой столешницей - отличное фото интерьера

Liadesign
Свежая идея для дизайна: ванная комната среднего размера в современном стиле с светлыми деревянными фасадами, отдельно стоящей ванной, бежевой плиткой, керамогранитной плиткой, светлым паркетным полом, настольной раковиной, столешницей из дерева, серыми стенами, душевой кабиной, бежевым полом и бежевой столешницей - отличное фото интерьера
Свежая идея для дизайна: ванная комната среднего размера в современном стиле с светлыми деревянными фасадами, отдельно стоящей ванной, бежевой плиткой, керамогранитной плиткой, светлым паркетным полом, настольной раковиной, столешницей из дерева, серыми стенами, душевой кабиной, бежевым полом и бежевой столешницей - отличное фото интерьера
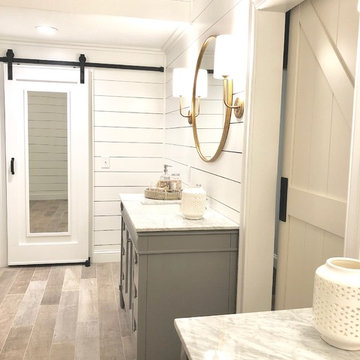
Amazing full master bath renovation with ship lap walls, new wood look tile floors, shower, free standing tub. We designed and built this bathroom.
Стильный дизайн: большая главная ванная комната в стиле кантри с фасадами с утопленной филенкой, серыми фасадами, белыми стенами, светлым паркетным полом, врезной раковиной, столешницей из гранита, коричневым полом и белой столешницей - последний тренд
Стильный дизайн: большая главная ванная комната в стиле кантри с фасадами с утопленной филенкой, серыми фасадами, белыми стенами, светлым паркетным полом, врезной раковиной, столешницей из гранита, коричневым полом и белой столешницей - последний тренд
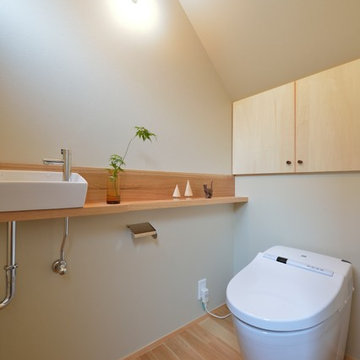
На фото: туалет в восточном стиле с плоскими фасадами, светлыми деревянными фасадами, зелеными стенами, светлым паркетным полом, настольной раковиной, бежевым полом и коричневой столешницей с
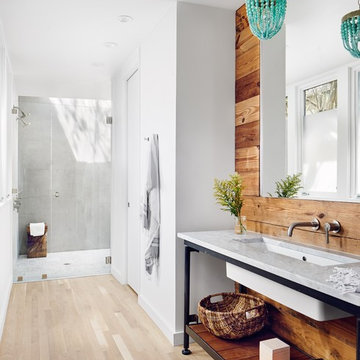
Casey Dunn
Пример оригинального дизайна: ванная комната в стиле рустика с открытыми фасадами, душем без бортиков, серой плиткой, белыми стенами, светлым паркетным полом, врезной раковиной, бежевым полом, душем с распашными дверями, серой столешницей и зеркалом с подсветкой
Пример оригинального дизайна: ванная комната в стиле рустика с открытыми фасадами, душем без бортиков, серой плиткой, белыми стенами, светлым паркетным полом, врезной раковиной, бежевым полом, душем с распашными дверями, серой столешницей и зеркалом с подсветкой
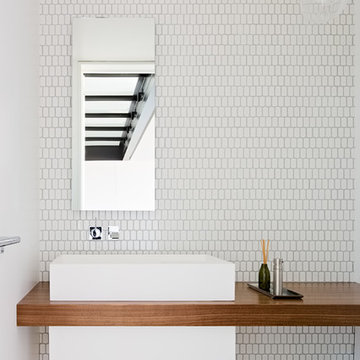
Joe Fletcher
На фото: ванная комната в стиле модернизм с белыми стенами, светлым паркетным полом, настольной раковиной, столешницей из дерева, коричневым полом и коричневой столешницей с
На фото: ванная комната в стиле модернизм с белыми стенами, светлым паркетным полом, настольной раковиной, столешницей из дерева, коричневым полом и коричневой столешницей с
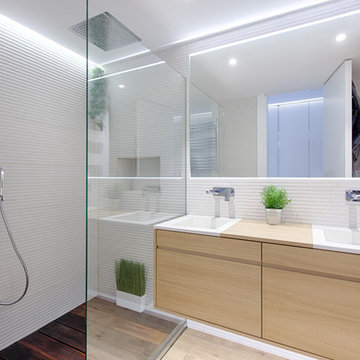
O3 Photography
Источник вдохновения для домашнего уюта: маленькая ванная комната в скандинавском стиле с плоскими фасадами, светлыми деревянными фасадами, душем в нише, белыми стенами, душевой кабиной, монолитной раковиной, столешницей из дерева, светлым паркетным полом, бежевым полом, открытым душем и бежевой столешницей для на участке и в саду
Источник вдохновения для домашнего уюта: маленькая ванная комната в скандинавском стиле с плоскими фасадами, светлыми деревянными фасадами, душем в нише, белыми стенами, душевой кабиной, монолитной раковиной, столешницей из дерева, светлым паркетным полом, бежевым полом, открытым душем и бежевой столешницей для на участке и в саду

Источник вдохновения для домашнего уюта: главный совмещенный санузел в стиле неоклассика (современная классика) с фасадами с утопленной филенкой, белыми фасадами, отдельно стоящей ванной, душем в нише, белой плиткой, серыми стенами, светлым паркетным полом, врезной раковиной, коричневым полом и душем с распашными дверями
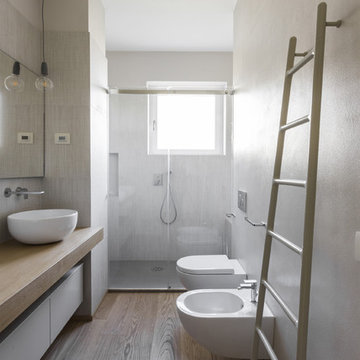
Photos by Francesca Iovene
Идея дизайна: ванная комната среднего размера в современном стиле с плоскими фасадами, белыми фасадами, душем в нише, биде, душевой кабиной, настольной раковиной, столешницей из дерева, душем с распашными дверями, белой плиткой, светлым паркетным полом, бежевой столешницей и зеркалом с подсветкой
Идея дизайна: ванная комната среднего размера в современном стиле с плоскими фасадами, белыми фасадами, душем в нише, биде, душевой кабиной, настольной раковиной, столешницей из дерева, душем с распашными дверями, белой плиткой, светлым паркетным полом, бежевой столешницей и зеркалом с подсветкой
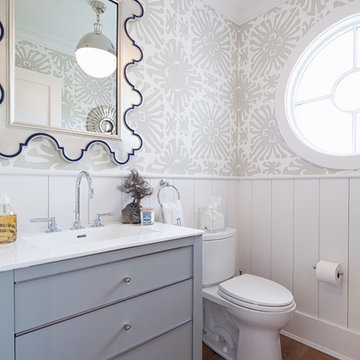
Стильный дизайн: туалет в стиле неоклассика (современная классика) с плоскими фасадами, серыми фасадами, раздельным унитазом, серыми стенами, светлым паркетным полом и накладной раковиной - последний тренд

Rocky Maloney
Пример оригинального дизайна: маленький туалет в современном стиле с плоскими фасадами, коричневыми фасадами, бежевой плиткой, керамогранитной плиткой, бежевыми стенами, светлым паркетным полом, настольной раковиной и столешницей из искусственного кварца для на участке и в саду
Пример оригинального дизайна: маленький туалет в современном стиле с плоскими фасадами, коричневыми фасадами, бежевой плиткой, керамогранитной плиткой, бежевыми стенами, светлым паркетным полом, настольной раковиной и столешницей из искусственного кварца для на участке и в саду
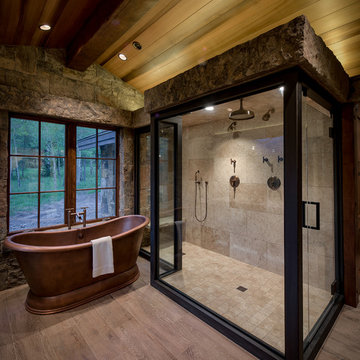
Свежая идея для дизайна: главная ванная комната в стиле рустика с отдельно стоящей ванной, двойным душем, коричневой плиткой, плиткой из листового камня, бежевыми стенами, светлым паркетным полом, столешницей из дерева, бежевым полом и душем с распашными дверями - отличное фото интерьера

This is stunning Dura Supreme Cabinetry home was carefully designed by designer Aaron Mauk and his team at Mauk Cabinets by Design in Tipp City, Ohio and was featured in the Dayton Homearama Touring Edition. You’ll find Dura Supreme Cabinetry throughout the home including the bathrooms, the kitchen, a laundry room, and an entertainment room/wet bar area. Each room was designed to be beautiful and unique, yet coordinate fabulously with each other.
The bathrooms each feature their own unique style. One gray and chiseled with a dark weathered wood furniture styled bathroom vanity. The other bright, vibrant and sophisticated with a fresh, white painted furniture vanity. Each bathroom has its own individual look and feel, yet they all coordinate beautifully. All in all, this home is packed full of storage, functionality and fabulous style!
Featured Product Details:
Bathroom #1: Dura Supreme Cabinetry’s Dempsey door style in Weathered "D" on Cherry (please note the finish is darker than the photo makes it appear. It’s always best to see cabinet samples in person before making your selection).
Request a FREE Dura Supreme Cabinetry Brochure Packet:
http://www.durasupreme.com/request-brochure
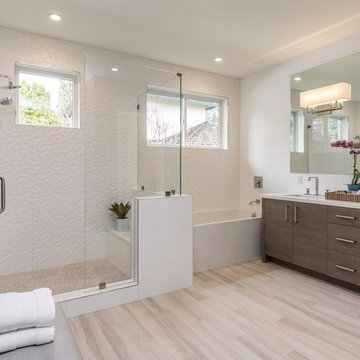
На фото: большая главная ванная комната в стиле модернизм с плоскими фасадами, фасадами цвета дерева среднего тона, ванной в нише, угловым душем, белой плиткой, керамогранитной плиткой, белыми стенами, светлым паркетным полом, врезной раковиной, столешницей из искусственного кварца, коричневым полом и душем с распашными дверями
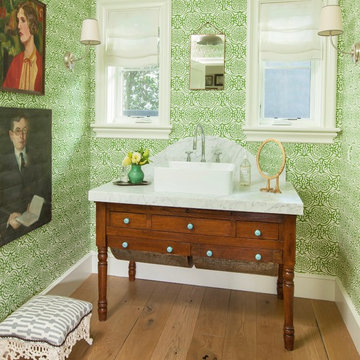
John Ellis for Country Living
Пример оригинального дизайна: ванная комната среднего размера в стиле кантри с темными деревянными фасадами, зелеными стенами, светлым паркетным полом, настольной раковиной, мраморной столешницей и коричневым полом
Пример оригинального дизайна: ванная комната среднего размера в стиле кантри с темными деревянными фасадами, зелеными стенами, светлым паркетным полом, настольной раковиной, мраморной столешницей и коричневым полом

The powder room is dramatic update to the old and Corian vanity. The original mirror was cut and stacked vertically on stand-offs with new floor-to-ceiling back lighting. The custom 14K gold back splash adds and artistic quality. The figured walnut panel is actually a working drawer and the vanity floats off the wall.
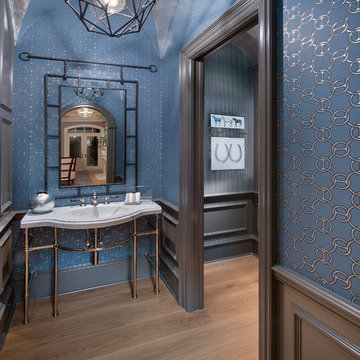
Свежая идея для дизайна: туалет в морском стиле с разноцветными стенами, светлым паркетным полом и консольной раковиной - отличное фото интерьера
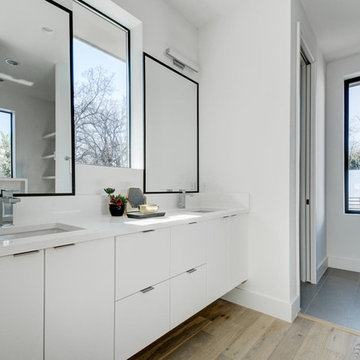
Пример оригинального дизайна: главная ванная комната среднего размера в стиле модернизм с плоскими фасадами, белыми фасадами, душевой комнатой, белыми стенами, светлым паркетным полом и врезной раковиной
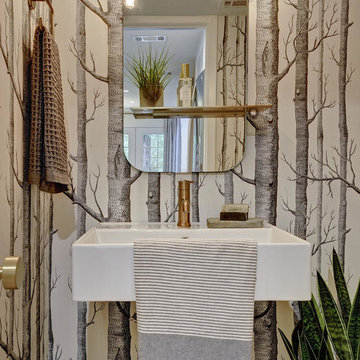
На фото: маленький туалет в стиле модернизм с светлым паркетным полом, подвесной раковиной, разноцветными стенами, столешницей из искусственного камня и бежевым полом для на участке и в саду с
Санузел с светлым паркетным полом и кирпичным полом – фото дизайна интерьера
2

