Санузел с светлым паркетным полом – фото дизайна интерьера класса люкс
Сортировать:
Бюджет
Сортировать:Популярное за сегодня
61 - 80 из 1 166 фото
1 из 3
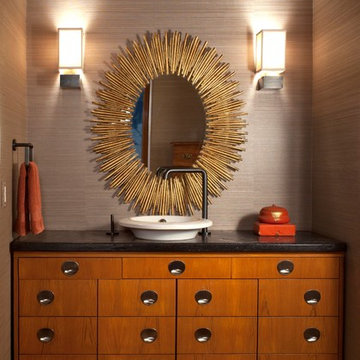
Emily Minton Redfield
Стильный дизайн: маленький туалет в современном стиле с настольной раковиной, фасадами островного типа, фасадами цвета дерева среднего тона, бежевыми стенами и светлым паркетным полом для на участке и в саду - последний тренд
Стильный дизайн: маленький туалет в современном стиле с настольной раковиной, фасадами островного типа, фасадами цвета дерева среднего тона, бежевыми стенами и светлым паркетным полом для на участке и в саду - последний тренд
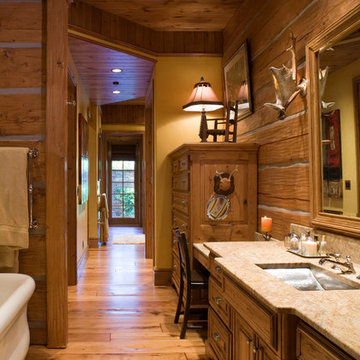
Пример оригинального дизайна: главная ванная комната среднего размера в стиле рустика с фасадами островного типа, фасадами цвета дерева среднего тона, отдельно стоящей ванной, душем без бортиков, светлым паркетным полом, врезной раковиной, столешницей из гранита, открытым душем и бежевой столешницей

This powder room features a dark, hex tile as well as a reclaimed wood ceiling and vanity. The vanity has a black and gold marble countertop, as well as a gold round wall mirror and a gold light fixture.

Midcentury modern powder bathroom with two-tone vanity, wallpaper, and pendant lighting to help create a great impression for guests.
Свежая идея для дизайна: маленький туалет в стиле ретро с плоскими фасадами, фасадами цвета дерева среднего тона, инсталляцией, белыми стенами, светлым паркетным полом, врезной раковиной, столешницей из искусственного кварца, бежевым полом, белой столешницей, напольной тумбой и обоями на стенах для на участке и в саду - отличное фото интерьера
Свежая идея для дизайна: маленький туалет в стиле ретро с плоскими фасадами, фасадами цвета дерева среднего тона, инсталляцией, белыми стенами, светлым паркетным полом, врезной раковиной, столешницей из искусственного кварца, бежевым полом, белой столешницей, напольной тумбой и обоями на стенах для на участке и в саду - отличное фото интерьера

Small powder room in our Roslyn Heights Ranch full-home makeover.
Пример оригинального дизайна: маленький туалет в стиле неоклассика (современная классика) с фасадами с декоративным кантом, фасадами цвета дерева среднего тона, инсталляцией, синей плиткой, керамической плиткой, серыми стенами, светлым паркетным полом, настольной раковиной, столешницей из искусственного кварца, коричневой столешницей и подвесной тумбой для на участке и в саду
Пример оригинального дизайна: маленький туалет в стиле неоклассика (современная классика) с фасадами с декоративным кантом, фасадами цвета дерева среднего тона, инсталляцией, синей плиткой, керамической плиткой, серыми стенами, светлым паркетным полом, настольной раковиной, столешницей из искусственного кварца, коричневой столешницей и подвесной тумбой для на участке и в саду
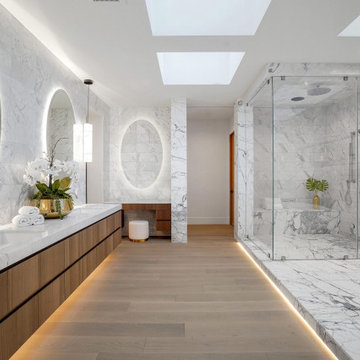
Large and modern master bathroom primary bathroom. Grey and white marble paired with warm wood flooring and door. Expansive curbless shower and freestanding tub sit on raised platform with LED light strip. Modern glass pendants and small black side table add depth to the white grey and wood bathroom. Large skylights act as modern coffered ceiling flooding the room with natural light.

Our clients wanted the ultimate modern farmhouse custom dream home. They found property in the Santa Rosa Valley with an existing house on 3 ½ acres. They could envision a new home with a pool, a barn, and a place to raise horses. JRP and the clients went all in, sparing no expense. Thus, the old house was demolished and the couple’s dream home began to come to fruition.
The result is a simple, contemporary layout with ample light thanks to the open floor plan. When it comes to a modern farmhouse aesthetic, it’s all about neutral hues, wood accents, and furniture with clean lines. Every room is thoughtfully crafted with its own personality. Yet still reflects a bit of that farmhouse charm.
Their considerable-sized kitchen is a union of rustic warmth and industrial simplicity. The all-white shaker cabinetry and subway backsplash light up the room. All white everything complimented by warm wood flooring and matte black fixtures. The stunning custom Raw Urth reclaimed steel hood is also a star focal point in this gorgeous space. Not to mention the wet bar area with its unique open shelves above not one, but two integrated wine chillers. It’s also thoughtfully positioned next to the large pantry with a farmhouse style staple: a sliding barn door.
The master bathroom is relaxation at its finest. Monochromatic colors and a pop of pattern on the floor lend a fashionable look to this private retreat. Matte black finishes stand out against a stark white backsplash, complement charcoal veins in the marble looking countertop, and is cohesive with the entire look. The matte black shower units really add a dramatic finish to this luxurious large walk-in shower.
Photographer: Andrew - OpenHouse VC
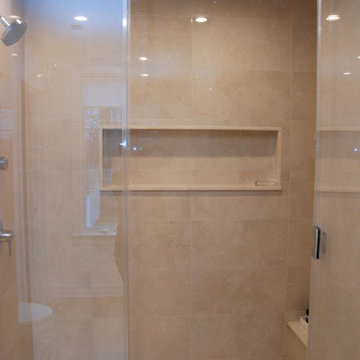
Robin Bailey
Пример оригинального дизайна: большая главная ванная комната в стиле модернизм с плоскими фасадами, светлыми деревянными фасадами, душем в нише, бежевой плиткой, светлым паркетным полом, врезной раковиной, душем с распашными дверями, бежевой столешницей, сиденьем для душа, тумбой под две раковины, подвесной тумбой и кессонным потолком
Пример оригинального дизайна: большая главная ванная комната в стиле модернизм с плоскими фасадами, светлыми деревянными фасадами, душем в нише, бежевой плиткой, светлым паркетным полом, врезной раковиной, душем с распашными дверями, бежевой столешницей, сиденьем для душа, тумбой под две раковины, подвесной тумбой и кессонным потолком
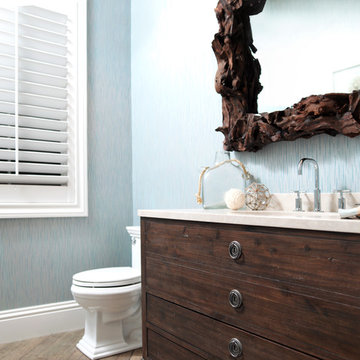
Use of natural elements, such as wood and woven materials in the home’s interior design and furnishings, along with wooden beams on the ceiling and exterior, provide a seamless thread from indoors to outside.
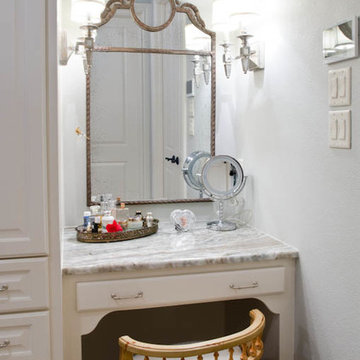
view of make up counter
На фото: огромная главная ванная комната в классическом стиле с врезной раковиной, фасадами с выступающей филенкой, белыми фасадами, столешницей из гранита, накладной ванной, душем без бортиков, унитазом-моноблоком, белой плиткой, керамической плиткой, синими стенами и светлым паркетным полом
На фото: огромная главная ванная комната в классическом стиле с врезной раковиной, фасадами с выступающей филенкой, белыми фасадами, столешницей из гранита, накладной ванной, душем без бортиков, унитазом-моноблоком, белой плиткой, керамической плиткой, синими стенами и светлым паркетным полом

This home in West Bellevue underwent a dramatic transformation from a dated traditional design to better-than-new modern. The floor plan and flow of the home were completely updated, so that the owners could enjoy a bright, open and inviting layout. The inspiration for this home design was contrasting tones with warm wood elements and complementing metal accents giving the unique Pacific Northwest chic vibe that the clients were dreaming of.
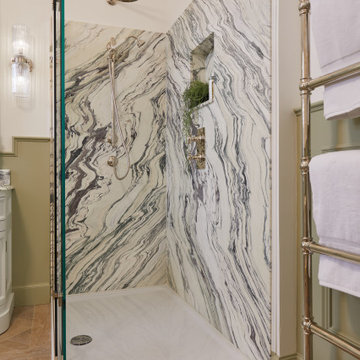
We transformed this unused bedroom into a luxurious bathroom to fulfil the clients brief of a classic space to truly relax and unwind. The Drummonds polished nickel brassware along with the addition of bespoke wood panelling set the tone for this beautiful bathroom. The panelling was finished in Farrow and Ball's 'French Grey' which added a soft tone, allowing the marble and polished nickel brassware to take pride of place. The design incorporated additional hidden storage within the bespoke window seat and vanity mirror, which always proves useful within a bathroom! The limed oak parquet flooring added warmth to what was once a cold North facing room, with the freestanding bath and stunning one-of-a-kind marble shower enclosure completing the transformation.

На фото: туалет среднего размера в стиле кантри с фасадами островного типа, черными фасадами, раздельным унитазом, разноцветными стенами, светлым паркетным полом, раковиной с пьедесталом, столешницей из кварцита, белой столешницей, напольной тумбой и обоями на стенах с
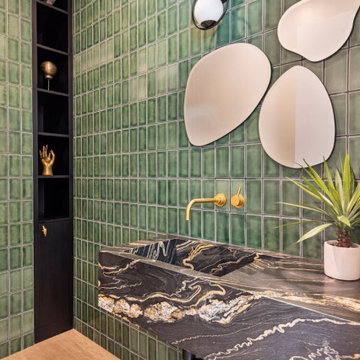
Источник вдохновения для домашнего уюта: туалет среднего размера в современном стиле с унитазом-моноблоком, зеленой плиткой, керамической плиткой, зелеными стенами, светлым паркетным полом, монолитной раковиной, бежевым полом и подвесной тумбой

На фото: большой туалет в средиземноморском стиле с фасадами островного типа, коричневыми фасадами, белой плиткой, бежевыми стенами, светлым паркетным полом, монолитной раковиной, мраморной столешницей и белой столешницей

Adjacent to the spectacular soaking tub is the custom-designed glass shower enclosure, framed by smoke-colored wall and floor tile. Oak flooring and cabinetry blend easily with the teak ceiling soffit details. Architecture and interior design by Pierre Hoppenot, Studio PHH Architects.

Midcentury Modern inspired new build home. Color, texture, pattern, interesting roof lines, wood, light!
Источник вдохновения для домашнего уюта: туалет среднего размера в стиле ретро с фасадами островного типа, коричневыми фасадами, унитазом-моноблоком, зеленой плиткой, керамической плиткой, разноцветными стенами, светлым паркетным полом, настольной раковиной, столешницей из дерева, коричневым полом, коричневой столешницей, напольной тумбой, сводчатым потолком и обоями на стенах
Источник вдохновения для домашнего уюта: туалет среднего размера в стиле ретро с фасадами островного типа, коричневыми фасадами, унитазом-моноблоком, зеленой плиткой, керамической плиткой, разноцветными стенами, светлым паркетным полом, настольной раковиной, столешницей из дерева, коричневым полом, коричневой столешницей, напольной тумбой, сводчатым потолком и обоями на стенах
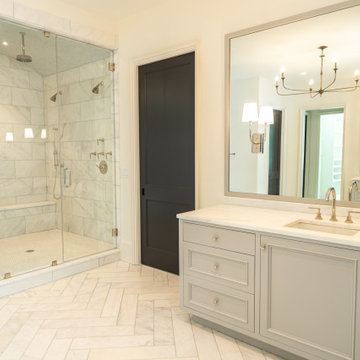
Идея дизайна: большая главная ванная комната в стиле модернизм с фасадами с утопленной филенкой, серыми фасадами, отдельно стоящей ванной, угловым душем, унитазом-моноблоком, белой плиткой, мраморной плиткой, белыми стенами, светлым паркетным полом, врезной раковиной, мраморной столешницей, белым полом, открытым душем, белой столешницей, сиденьем для душа, тумбой под одну раковину и встроенной тумбой
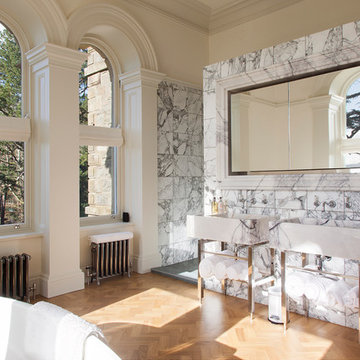
Jayson Branch, Castrads Ltd
Идея дизайна: огромная главная ванная комната в стиле неоклассика (современная классика) с отдельно стоящей ванной, открытым душем, инсталляцией, черно-белой плиткой, мраморной плиткой, белыми стенами, светлым паркетным полом, коричневым полом, открытым душем и монолитной раковиной
Идея дизайна: огромная главная ванная комната в стиле неоклассика (современная классика) с отдельно стоящей ванной, открытым душем, инсталляцией, черно-белой плиткой, мраморной плиткой, белыми стенами, светлым паркетным полом, коричневым полом, открытым душем и монолитной раковиной
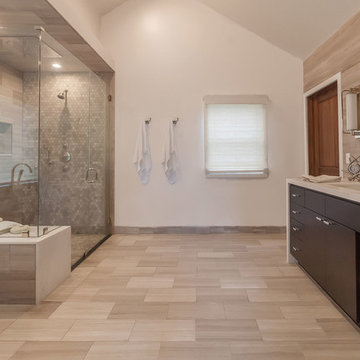
This lovely Thousand Oaks Master Bathroom features Athens Silver Cream tile used in different shapes and sizes to create interest. Marble slab installed on the vanity wall creates high impact with the clean lined medicine cabinets and unique wall sconces.
Distinctive Decor 2016. All Rights Reserved.
Санузел с светлым паркетным полом – фото дизайна интерьера класса люкс
4

