Санузел с столешницей из талькохлорита и столешницей из бетона – фото дизайна интерьера
Сортировать:
Бюджет
Сортировать:Популярное за сегодня
61 - 80 из 10 335 фото
1 из 3

Embracing the notion of commissioning artists and hiring a General Contractor in a single stroke, the new owners of this Grove Park condo hired WSM Craft to create a space to showcase their collection of contemporary folk art. The entire home is trimmed in repurposed wood from the WNC Livestock Market, which continues to become headboards, custom cabinetry, mosaic wall installations, and the mantle for the massive stone fireplace. The sliding barn door is outfitted with hand forged ironwork, and faux finish painting adorns walls, doors, and cabinetry and furnishings, creating a seamless unity between the built space and the décor.
Michael Oppenheim Photography
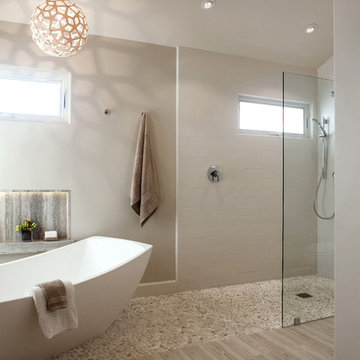
Источник вдохновения для домашнего уюта: большая главная ванная комната в стиле неоклассика (современная классика) с отдельно стоящей ванной, плоскими фасадами, фасадами цвета дерева среднего тона, унитазом-моноблоком, бежевой плиткой, галечной плиткой, врезной раковиной, открытым душем, столешницей из талькохлорита, серыми стенами и полом из керамогранита
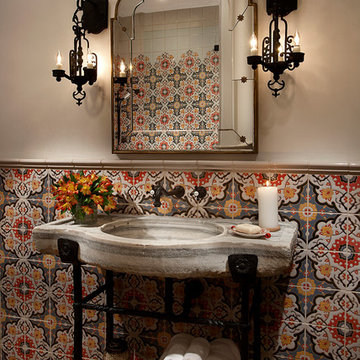
Свежая идея для дизайна: ванная комната среднего размера в средиземноморском стиле с консольной раковиной, разноцветной плиткой, бежевыми стенами, открытыми фасадами, плиткой мозаикой, полом из керамической плитки, душевой кабиной, столешницей из бетона и зеркалом с подсветкой - отличное фото интерьера
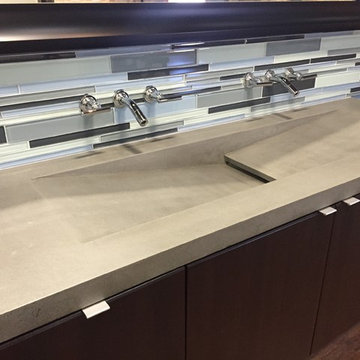
Double faucet sink with single drain. Perfect for master bathroom with only one pipe.
Пример оригинального дизайна: большая главная ванная комната в современном стиле с раковиной с несколькими смесителями, столешницей из бетона, плоскими фасадами, темными деревянными фасадами, разноцветной плиткой, стеклянной плиткой и серой столешницей
Пример оригинального дизайна: большая главная ванная комната в современном стиле с раковиной с несколькими смесителями, столешницей из бетона, плоскими фасадами, темными деревянными фасадами, разноцветной плиткой, стеклянной плиткой и серой столешницей
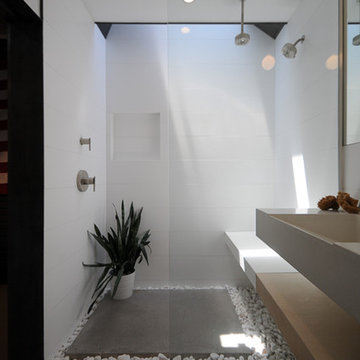
Идея дизайна: маленькая ванная комната в стиле модернизм с раковиной с несколькими смесителями, открытыми фасадами, светлыми деревянными фасадами, столешницей из бетона, душем без бортиков, белой плиткой, белыми стенами, бетонным полом и душевой кабиной для на участке и в саду
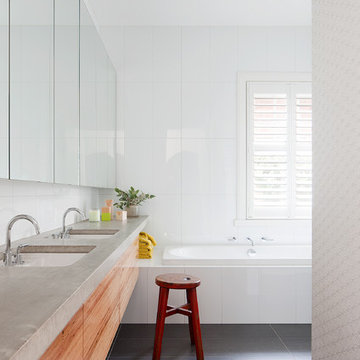
Shannon McGrath
Источник вдохновения для домашнего уюта: ванная комната среднего размера в современном стиле с врезной раковиной, плоскими фасадами, фасадами цвета дерева среднего тона, столешницей из бетона, накладной ванной, душем в нише, белой плиткой, керамической плиткой, белыми стенами и полом из керамогранита
Источник вдохновения для домашнего уюта: ванная комната среднего размера в современном стиле с врезной раковиной, плоскими фасадами, фасадами цвета дерева среднего тона, столешницей из бетона, накладной ванной, душем в нише, белой плиткой, керамической плиткой, белыми стенами и полом из керамогранита
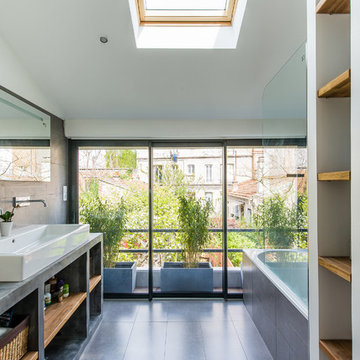
christelle Serres-Chabrier ; guillaume Leblanc
На фото: главная ванная комната в скандинавском стиле с раковиной с несколькими смесителями, открытыми фасадами, столешницей из бетона, накладной ванной, белыми стенами и полом из сланца с
На фото: главная ванная комната в скандинавском стиле с раковиной с несколькими смесителями, открытыми фасадами, столешницей из бетона, накладной ванной, белыми стенами и полом из сланца с
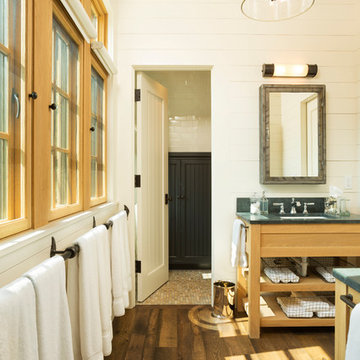
Builder: John Kraemer & Sons | Architect: TEA2 Architects | Interior Design: Marcia Morine | Photography: Landmark Photography
Источник вдохновения для домашнего уюта: детская ванная комната в стиле рустика с врезной раковиной, фасадами цвета дерева среднего тона, столешницей из талькохлорита, белыми стенами и темным паркетным полом
Источник вдохновения для домашнего уюта: детская ванная комната в стиле рустика с врезной раковиной, фасадами цвета дерева среднего тона, столешницей из талькохлорита, белыми стенами и темным паркетным полом
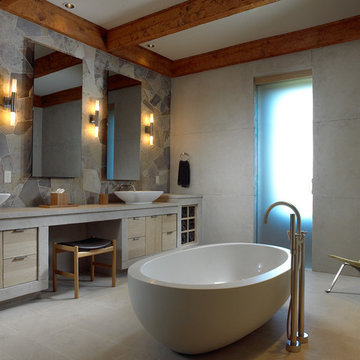
Стильный дизайн: главная ванная комната среднего размера в стиле рустика с плоскими фасадами, светлыми деревянными фасадами, отдельно стоящей ванной, душем без бортиков, настольной раковиной, серыми стенами, разноцветной плиткой, плиткой из сланца, полом из керамической плитки, столешницей из бетона, бежевым полом и открытым душем - последний тренд

This 3200 square foot home features a maintenance free exterior of LP Smartside, corrugated aluminum roofing, and native prairie landscaping. The design of the structure is intended to mimic the architectural lines of classic farm buildings. The outdoor living areas are as important to this home as the interior spaces; covered and exposed porches, field stone patios and an enclosed screen porch all offer expansive views of the surrounding meadow and tree line.
The home’s interior combines rustic timbers and soaring spaces which would have traditionally been reserved for the barn and outbuildings, with classic finishes customarily found in the family homestead. Walls of windows and cathedral ceilings invite the outdoors in. Locally sourced reclaimed posts and beams, wide plank white oak flooring and a Door County fieldstone fireplace juxtapose with classic white cabinetry and millwork, tongue and groove wainscoting and a color palate of softened paint hues, tiles and fabrics to create a completely unique Door County homestead.
Mitch Wise Design, Inc.
Richard Steinberger Photography
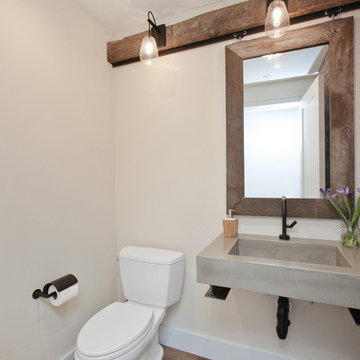
На фото: туалет: освещение в стиле кантри с подвесной раковиной и столешницей из бетона с

The Cook house at The Sea Ranch was designed to meet the needs of an active family with two young children, who wanted to take full advantage of coastal living. As The Sea Ranch reaches full build-out, the major design challenge is to create a sense of shelter and privacy amid an expansive meadow and between neighboring houses. A T-shaped floor plan was positioned to take full advantage of unobstructed ocean views and create sheltered outdoor spaces . Windows were positioned to let in maximum natural light, capture ridge and ocean views , while minimizing the sight of nearby structures and roadways from the principle spaces. The interior finishes are simple and warm, echoing the surrounding natural beauty. Scuba diving, hiking, and beach play meant a significant amount of sand would accompany the family home from their outings, so the architect designed an outdoor shower and an adjacent mud room to help contain the outdoor elements. Durable finishes such as the concrete floors are up to the challenge. The home is a tranquil vessel that cleverly accommodates both active engagement and calm respite from a busy weekday schedule.
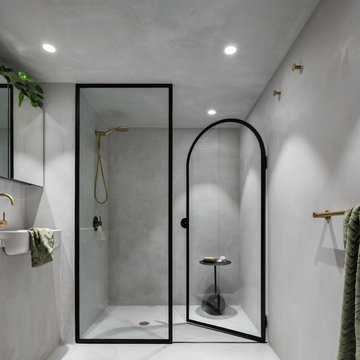
Concrete bathroom with black steel framed shower & brass details
Свежая идея для дизайна: маленькая главная ванная комната в стиле модернизм с плоскими фасадами, серыми фасадами, душем в нише, серой плиткой, серыми стенами, бетонным полом, столешницей из бетона, серым полом, душем с распашными дверями и серой столешницей для на участке и в саду - отличное фото интерьера
Свежая идея для дизайна: маленькая главная ванная комната в стиле модернизм с плоскими фасадами, серыми фасадами, душем в нише, серой плиткой, серыми стенами, бетонным полом, столешницей из бетона, серым полом, душем с распашными дверями и серой столешницей для на участке и в саду - отличное фото интерьера

PALO ALTO ACCESSIBLE BATHROOM
Designed for accessibility, the hall bathroom has a curbless shower, floating cast concrete countertop and a wide door.
The same stone tile is used in the shower and above the sink, but grout colors were changed for accent. Single handle lavatory faucet.
Not seen in this photo is the tiled seat in the shower (opposite the shower bar) and the toilet across from the vanity. The grab bars, both in the shower and next to the toilet, also serve as towel bars.
Erlenmeyer mini pendants from Hubbarton Forge flank a mirror set in flush with the stone tile.
Concrete ramped sink from Sonoma Cast Stone
Photo: Mark Pinkerton, vi360

Ansel Olson
Стильный дизайн: большая главная ванная комната в стиле неоклассика (современная классика) с врезной раковиной, фасадами в стиле шейкер, столешницей из талькохлорита, полом из сланца и серыми фасадами - последний тренд
Стильный дизайн: большая главная ванная комната в стиле неоклассика (современная классика) с врезной раковиной, фасадами в стиле шейкер, столешницей из талькохлорита, полом из сланца и серыми фасадами - последний тренд
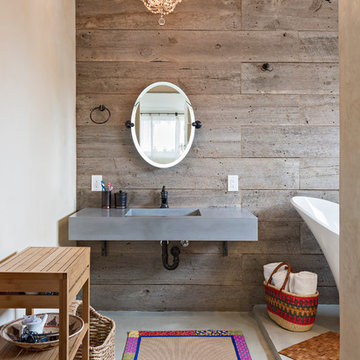
www.fuentesdesign.com, www.danecronin.com
Источник вдохновения для домашнего уюта: ванная комната в современном стиле с столешницей из бетона
Источник вдохновения для домашнего уюта: ванная комната в современном стиле с столешницей из бетона
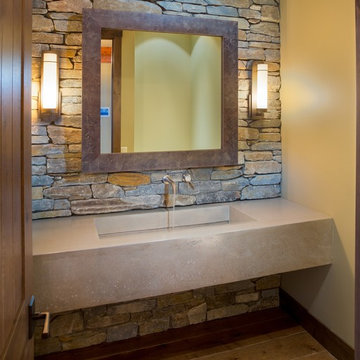
Beautiful custom concrete bathroom vanity.
Стильный дизайн: ванная комната в стиле рустика с раковиной с несколькими смесителями и столешницей из бетона - последний тренд
Стильный дизайн: ванная комната в стиле рустика с раковиной с несколькими смесителями и столешницей из бетона - последний тренд
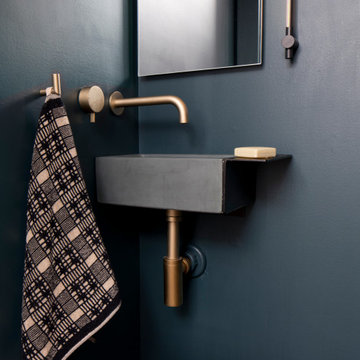
A teensy sink in a moody powder room tucked under a stair. It was a joy to collaborate with my fearless and delicately tasteful client on the color selections. Dark hues meet the warmth of gold accents.

This award winning master bath update features a floating vanity with concrete top and a full wet room.
Идея дизайна: большая главная ванная комната в стиле неоклассика (современная классика) с плоскими фасадами, коричневыми фасадами, отдельно стоящей ванной, душевой комнатой, раздельным унитазом, бежевой плиткой, плиткой кабанчик, бежевыми стенами, полом из сланца, врезной раковиной, столешницей из бетона, серым полом, душем с распашными дверями, серой столешницей, сиденьем для душа, тумбой под две раковины и подвесной тумбой
Идея дизайна: большая главная ванная комната в стиле неоклассика (современная классика) с плоскими фасадами, коричневыми фасадами, отдельно стоящей ванной, душевой комнатой, раздельным унитазом, бежевой плиткой, плиткой кабанчик, бежевыми стенами, полом из сланца, врезной раковиной, столешницей из бетона, серым полом, душем с распашными дверями, серой столешницей, сиденьем для душа, тумбой под две раковины и подвесной тумбой

Tile: Walker Zanger 4D Diagonal Deep Blue
Sink: Cement Elegance
Faucet: Brizo
Свежая идея для дизайна: туалет среднего размера в стиле модернизм с серыми фасадами, инсталляцией, синей плиткой, керамической плиткой, белыми стенами, паркетным полом среднего тона, монолитной раковиной, столешницей из бетона, коричневым полом, серой столешницей, подвесной тумбой и деревянным потолком - отличное фото интерьера
Свежая идея для дизайна: туалет среднего размера в стиле модернизм с серыми фасадами, инсталляцией, синей плиткой, керамической плиткой, белыми стенами, паркетным полом среднего тона, монолитной раковиной, столешницей из бетона, коричневым полом, серой столешницей, подвесной тумбой и деревянным потолком - отличное фото интерьера
Санузел с столешницей из талькохлорита и столешницей из бетона – фото дизайна интерьера
4

