Санузел с столешницей из талькохлорита и подвесной тумбой – фото дизайна интерьера
Сортировать:
Бюджет
Сортировать:Популярное за сегодня
61 - 80 из 170 фото
1 из 3
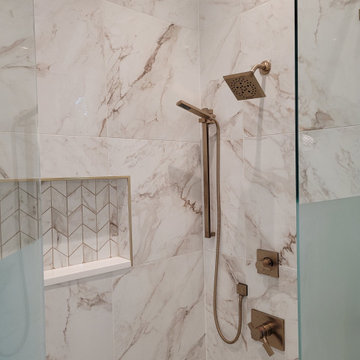
На фото: большая главная ванная комната в стиле модернизм с плоскими фасадами, коричневыми фасадами, отдельно стоящей ванной, душем без бортиков, бежевой плиткой, керамогранитной плиткой, полом из керамогранита, столешницей из талькохлорита, бежевым полом, душем с распашными дверями, черной столешницей, тумбой под две раковины и подвесной тумбой
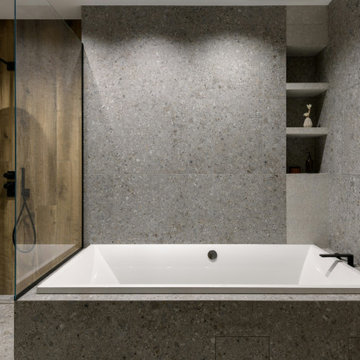
Experience tranquility in our Terrazzo Tranquil bath—where modern minimalism meets serene sophistication. Crafted for a customer seeking calm and elegance, this space seamlessly blends terrazzo with black fixtures, embodying a contemporary, understated aesthetic. The result is a timeless sanctuary, combining clean lines and modern appliances to create a haven of serenity.
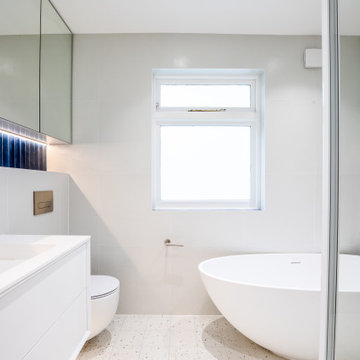
Step into the heart of family practicality with our latest achievement in the Muswell Hill project. This bathroom is all about making space work for you. We've transformed a once-fitted bath area into a versatile haven, accommodating a freestanding bath and a convenient walk-in shower.
The taupe and gray color palette exudes a calming vibe, embracing functionality without sacrificing style. It's a space designed to cater to the needs of a young family, where every inch is thoughtfully utilized. The walk-in shower offers easy accessibility, while the freestanding bath invites you to relax and unwind.
This is more than just a bathroom; it's a testament to our commitment to innovative design that adapts to your lifestyle. Embrace a space that perfectly balances practicality with modern aesthetics, redefining how you experience everyday luxury.
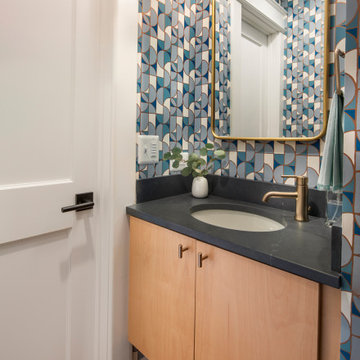
We downsized the first-floor full bath to a powder room.
This gained a few additional feet for the living areas.
Пример оригинального дизайна: ванная комната в современном стиле с плоскими фасадами, фасадами цвета дерева среднего тона, синими стенами, паркетным полом среднего тона, врезной раковиной, столешницей из талькохлорита, коричневым полом, черной столешницей, тумбой под одну раковину и подвесной тумбой
Пример оригинального дизайна: ванная комната в современном стиле с плоскими фасадами, фасадами цвета дерева среднего тона, синими стенами, паркетным полом среднего тона, врезной раковиной, столешницей из талькохлорита, коричневым полом, черной столешницей, тумбой под одну раковину и подвесной тумбой
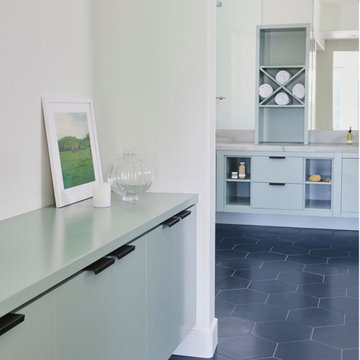
This was a really fun project. We used soothing blues, grays and greens to transform this outdated bathroom. The shower was moved from the center of the bath and visible from the primary bedroom over to the side which was the preferred location of the client. We moved the tub as well.The stone for the countertop is natural and stunning and serves as a waterfall on either end of the floating cabinets as well as into the shower. We also used it for the shower seat as a waterfall into the shower from the tub and tub deck. The shower tile was subdued to allow the naturalstone be the star of the show. We were thoughtful with the placement of the knobs in the shower so that the client can turn the water on and off without getting wet in the process. The beautiful tones of the blues, grays, and greens reads modern without being cold.
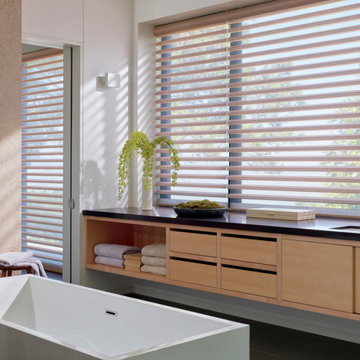
PIROUETTE® WINDOW SHADINGS
Fabric/Material: Satin Metallic
Color: Rose Gold
Стильный дизайн: ванная комната в стиле модернизм с плоскими фасадами, бежевыми фасадами, отдельно стоящей ванной, белыми стенами, полом из керамической плитки, накладной раковиной, столешницей из талькохлорита, коричневым полом, черной столешницей, тумбой под одну раковину и подвесной тумбой - последний тренд
Стильный дизайн: ванная комната в стиле модернизм с плоскими фасадами, бежевыми фасадами, отдельно стоящей ванной, белыми стенами, полом из керамической плитки, накладной раковиной, столешницей из талькохлорита, коричневым полом, черной столешницей, тумбой под одну раковину и подвесной тумбой - последний тренд
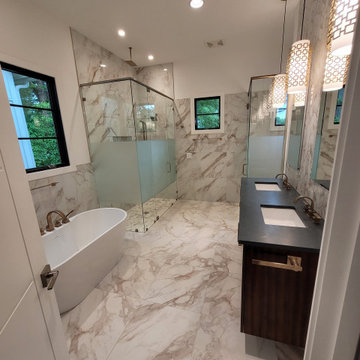
Пример оригинального дизайна: большая главная ванная комната в стиле модернизм с плоскими фасадами, коричневыми фасадами, отдельно стоящей ванной, душем без бортиков, бежевой плиткой, керамогранитной плиткой, столешницей из талькохлорита, душем с распашными дверями, черной столешницей, тумбой под две раковины и подвесной тумбой
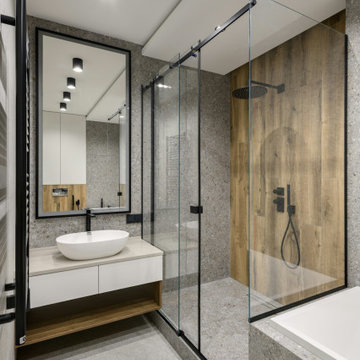
Experience tranquility in our Terrazzo Tranquil bath—where modern minimalism meets serene sophistication. Crafted for a customer seeking calm and elegance, this space seamlessly blends terrazzo with black fixtures, embodying a contemporary, understated aesthetic. The result is a timeless sanctuary, combining clean lines and modern appliances to create a haven of serenity.
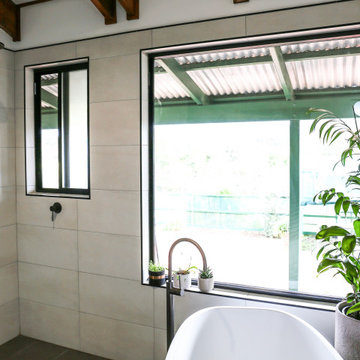
Contemporary farm house renovation.
Источник вдохновения для домашнего уюта: большая главная ванная комната в современном стиле с фасадами островного типа, темными деревянными фасадами, отдельно стоящей ванной, открытым душем, унитазом-моноблоком, бежевой плиткой, керамической плиткой, белыми стенами, полом из керамической плитки, настольной раковиной, столешницей из талькохлорита, разноцветным полом, открытым душем, зеленой столешницей, нишей, тумбой под одну раковину, подвесной тумбой, сводчатым потолком и стенами из вагонки
Источник вдохновения для домашнего уюта: большая главная ванная комната в современном стиле с фасадами островного типа, темными деревянными фасадами, отдельно стоящей ванной, открытым душем, унитазом-моноблоком, бежевой плиткой, керамической плиткой, белыми стенами, полом из керамической плитки, настольной раковиной, столешницей из талькохлорита, разноцветным полом, открытым душем, зеленой столешницей, нишей, тумбой под одну раковину, подвесной тумбой, сводчатым потолком и стенами из вагонки
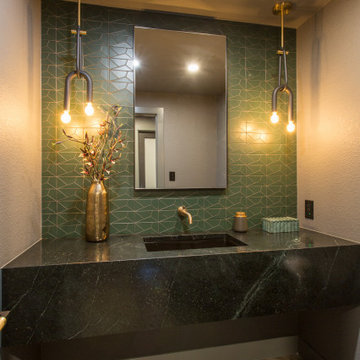
Пример оригинального дизайна: огромный туалет в стиле модернизм с столешницей из талькохлорита и подвесной тумбой
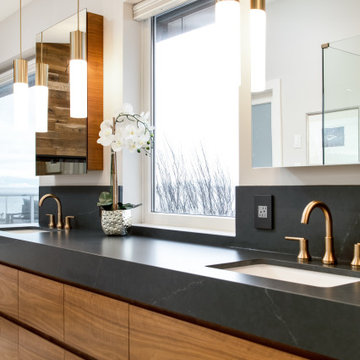
На фото: большая главная ванная комната в стиле неоклассика (современная классика) с плоскими фасадами, фасадами цвета дерева среднего тона, бежевой плиткой, керамогранитной плиткой, белыми стенами, полом из фанеры, врезной раковиной, столешницей из талькохлорита, бежевым полом, серой столешницей, тумбой под две раковины, подвесной тумбой и сводчатым потолком с
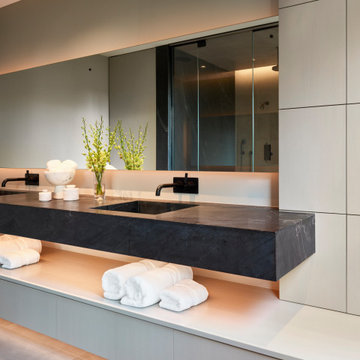
This primary bath features an asymmetrical design combining stained white oak custom cabinetry which is a beautiful compliment to the integrated black soapstone sink, back lit custom expansive mirror, and additional accent lighting under the cabinetry drawers. The linear design features multiple layers for visual interest and a unique concealed panel which opens to the laundry room for quick deposit of towels and clothing for washing.
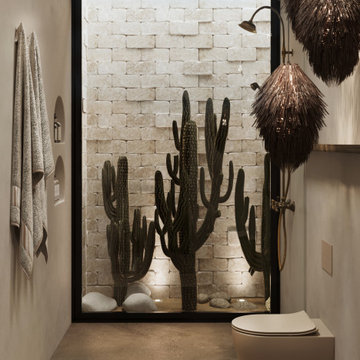
Источник вдохновения для домашнего уюта: главная ванная комната среднего размера в средиземноморском стиле с зелеными фасадами, открытым душем, инсталляцией, серыми стенами, бетонным полом, столешницей из талькохлорита, серым полом, открытым душем, зеленой столешницей, нишей, тумбой под одну раковину и подвесной тумбой
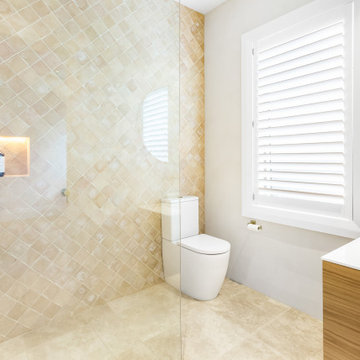
Ensuite bathroom is perfectly proportioned and beautifully tiled with warm terracotta and crisp white shutters. Timber vanity and brushed brass fixtures.
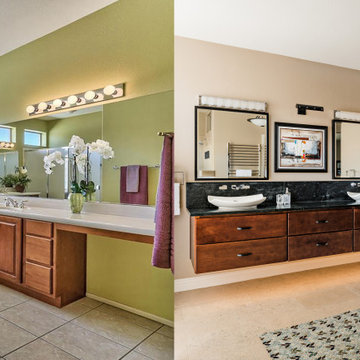
Пример оригинального дизайна: ванная комната в стиле неоклассика (современная классика) с плоскими фасадами, фасадами цвета дерева среднего тона, полом из известняка, настольной раковиной, столешницей из талькохлорита, черной столешницей, тумбой под две раковины и подвесной тумбой
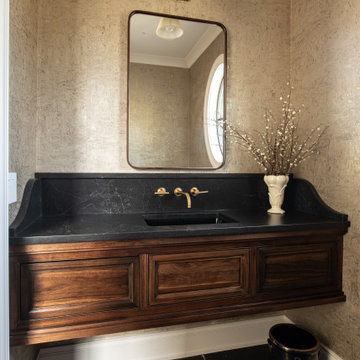
Свежая идея для дизайна: маленький туалет в классическом стиле с фасадами с утопленной филенкой, коричневыми фасадами, бежевыми стенами, полом из сланца, врезной раковиной, столешницей из талькохлорита, черным полом, черной столешницей, подвесной тумбой и обоями на стенах для на участке и в саду - отличное фото интерьера
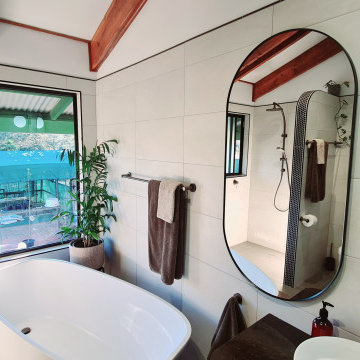
Contemporary farm house renovation.
Источник вдохновения для домашнего уюта: большая главная ванная комната в современном стиле с фасадами островного типа, темными деревянными фасадами, отдельно стоящей ванной, открытым душем, унитазом-моноблоком, бежевой плиткой, керамической плиткой, белыми стенами, полом из керамической плитки, настольной раковиной, столешницей из талькохлорита, разноцветным полом, открытым душем, зеленой столешницей, нишей, тумбой под одну раковину, подвесной тумбой, сводчатым потолком и стенами из вагонки
Источник вдохновения для домашнего уюта: большая главная ванная комната в современном стиле с фасадами островного типа, темными деревянными фасадами, отдельно стоящей ванной, открытым душем, унитазом-моноблоком, бежевой плиткой, керамической плиткой, белыми стенами, полом из керамической плитки, настольной раковиной, столешницей из талькохлорита, разноцветным полом, открытым душем, зеленой столешницей, нишей, тумбой под одну раковину, подвесной тумбой, сводчатым потолком и стенами из вагонки
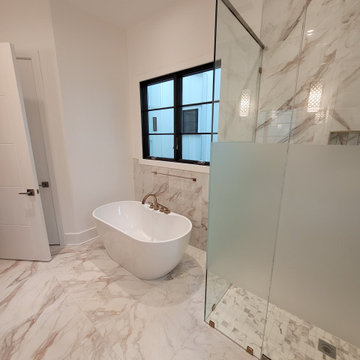
Стильный дизайн: большая главная ванная комната в стиле модернизм с плоскими фасадами, коричневыми фасадами, отдельно стоящей ванной, душем без бортиков, бежевой плиткой, керамогранитной плиткой, столешницей из талькохлорита, душем с распашными дверями, черной столешницей, тумбой под две раковины и подвесной тумбой - последний тренд

Kasia Karska Design is a design-build firm located in the heart of the Vail Valley and Colorado Rocky Mountains. The design and build process should feel effortless and enjoyable. Our strengths at KKD lie in our comprehensive approach. We understand that when our clients look for someone to design and build their dream home, there are many options for them to choose from.
With nearly 25 years of experience, we understand the key factors that create a successful building project.
-Seamless Service – we handle both the design and construction in-house
-Constant Communication in all phases of the design and build
-A unique home that is a perfect reflection of you
-In-depth understanding of your requirements
-Multi-faceted approach with additional studies in the traditions of Vaastu Shastra and Feng Shui Eastern design principles
Because each home is entirely tailored to the individual client, they are all one-of-a-kind and entirely unique. We get to know our clients well and encourage them to be an active part of the design process in order to build their custom home. One driving factor as to why our clients seek us out is the fact that we handle all phases of the home design and build. There is no challenge too big because we have the tools and the motivation to build your custom home. At Kasia Karska Design, we focus on the details; and, being a women-run business gives us the advantage of being empathetic throughout the entire process. Thanks to our approach, many clients have trusted us with the design and build of their homes.
If you’re ready to build a home that’s unique to your lifestyle, goals, and vision, Kasia Karska Design’s doors are always open. We look forward to helping you design and build the home of your dreams, your own personal sanctuary.
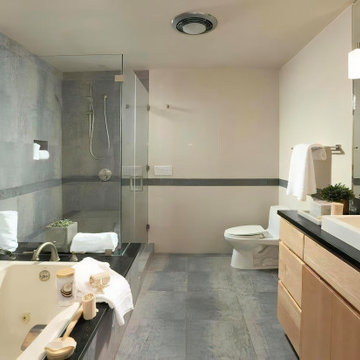
The ensuite bathroom is substantial. It was formerly used as the master bathroom. As with the other baths we designed, it features a light wood vanity with soapstone countertops and porcelain slabs clad walls. A glass mosaic border runs the perimeter of the bathroom walls while gray ceramic til floors complete the design scheme. The drop-in tub was salvaged from the original bathroom.
Санузел с столешницей из талькохлорита и подвесной тумбой – фото дизайна интерьера
4

