Санузел с столешницей из талькохлорита – фото дизайна интерьера с высоким бюджетом
Сортировать:
Бюджет
Сортировать:Популярное за сегодня
101 - 120 из 852 фото
1 из 3
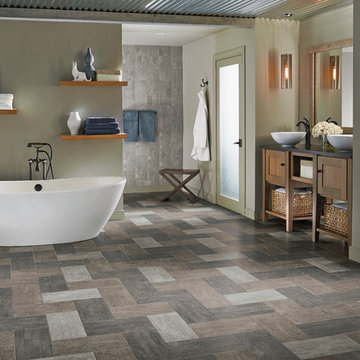
Пример оригинального дизайна: главная ванная комната среднего размера в стиле неоклассика (современная классика) с фасадами в стиле шейкер, фасадами цвета дерева среднего тона, отдельно стоящей ванной, душем в нише, серой плиткой, керамогранитной плиткой, бежевыми стенами, полом из керамической плитки, настольной раковиной, столешницей из талькохлорита, разноцветным полом и открытым душем
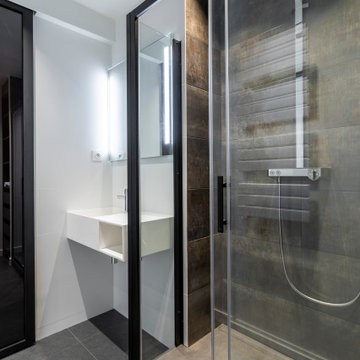
Источник вдохновения для домашнего уюта: маленькая ванная комната в стиле лофт с открытыми фасадами, черными фасадами, угловым душем, инсталляцией, черно-белой плиткой, керамической плиткой, белыми стенами, светлым паркетным полом, душевой кабиной, подвесной раковиной, столешницей из талькохлорита, бежевым полом, душем с раздвижными дверями, белой столешницей, тумбой под одну раковину и встроенной тумбой для на участке и в саду
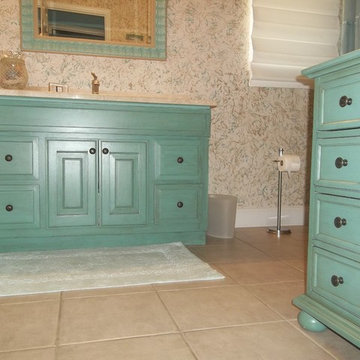
Стильный дизайн: ванная комната среднего размера в морском стиле с фасадами островного типа, бирюзовыми фасадами, разноцветными стенами, полом из керамической плитки, столешницей из талькохлорита, бежевым полом и душевой кабиной - последний тренд

The beautiful, old barn on this Topsfield estate was at risk of being demolished. Before approaching Mathew Cummings, the homeowner had met with several architects about the structure, and they had all told her that it needed to be torn down. Thankfully, for the sake of the barn and the owner, Cummings Architects has a long and distinguished history of preserving some of the oldest timber framed homes and barns in the U.S.
Once the homeowner realized that the barn was not only salvageable, but could be transformed into a new living space that was as utilitarian as it was stunning, the design ideas began flowing fast. In the end, the design came together in a way that met all the family’s needs with all the warmth and style you’d expect in such a venerable, old building.
On the ground level of this 200-year old structure, a garage offers ample room for three cars, including one loaded up with kids and groceries. Just off the garage is the mudroom – a large but quaint space with an exposed wood ceiling, custom-built seat with period detailing, and a powder room. The vanity in the powder room features a vanity that was built using salvaged wood and reclaimed bluestone sourced right on the property.
Original, exposed timbers frame an expansive, two-story family room that leads, through classic French doors, to a new deck adjacent to the large, open backyard. On the second floor, salvaged barn doors lead to the master suite which features a bright bedroom and bath as well as a custom walk-in closet with his and hers areas separated by a black walnut island. In the master bath, hand-beaded boards surround a claw-foot tub, the perfect place to relax after a long day.
In addition, the newly restored and renovated barn features a mid-level exercise studio and a children’s playroom that connects to the main house.
From a derelict relic that was slated for demolition to a warmly inviting and beautifully utilitarian living space, this barn has undergone an almost magical transformation to become a beautiful addition and asset to this stately home.
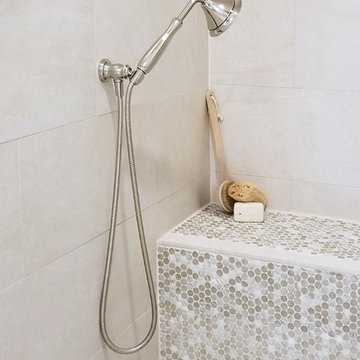
Renovation of a master bath suite, dressing room and laundry room in a log cabin farm house. Project involved expanding the space to almost three times the original square footage, which resulted in the attractive exterior rock wall becoming a feature interior wall in the bathroom, accenting the stunning copper soaking bathtub.
A two tone brick floor in a herringbone pattern compliments the variations of color on the interior rock and log walls. A large picture window near the copper bathtub allows for an unrestricted view to the farmland. The walk in shower walls are porcelain tiles and the floor and seat in the shower are finished with tumbled glass mosaic penny tile. His and hers vanities feature soapstone counters and open shelving for storage.
Concrete framed mirrors are set above each vanity and the hand blown glass and concrete pendants compliment one another.
Interior Design & Photo ©Suzanne MacCrone Rogers
Architectural Design - Robert C. Beeland, AIA, NCARB
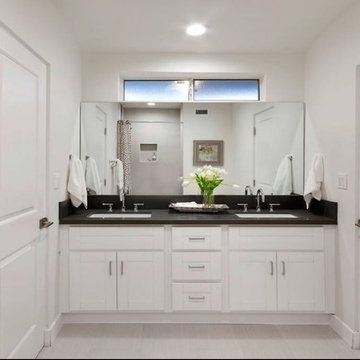
На фото: ванная комната среднего размера в современном стиле с фасадами с утопленной филенкой, белыми фасадами, душем в нише, раздельным унитазом, серой плиткой, керамогранитной плиткой, белыми стенами, полом из керамогранита, врезной раковиной, столешницей из талькохлорита, серым полом, шторкой для ванной и черной столешницей с
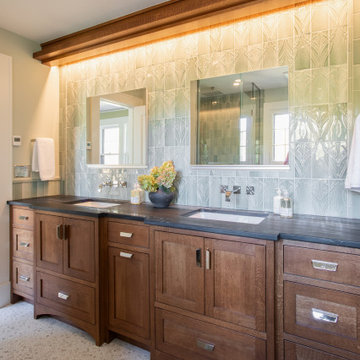
На фото: большая главная ванная комната в стиле кантри с плоскими фасадами, фасадами цвета дерева среднего тона, душем в нише, унитазом-моноблоком, зеленой плиткой, керамической плиткой, зелеными стенами, полом из мозаичной плитки, накладной раковиной, столешницей из талькохлорита, разноцветным полом, душем с распашными дверями, черной столешницей, сиденьем для душа, тумбой под две раковины и встроенной тумбой

Relocating the washer and dryer to a stacked location in a hall closet allowed us to add a second bathroom to the existing 3/1 house. The new bathroom is definitely on the sunny side, with bright yellow cabinetry perfectly complimenting the classic black and white tile and countertop selections.
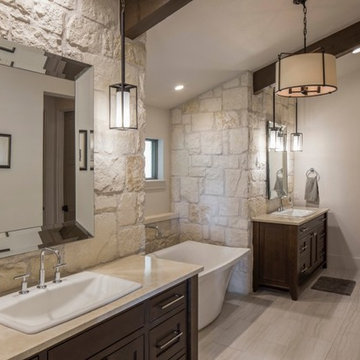
Источник вдохновения для домашнего уюта: большая главная ванная комната в стиле рустика с фасадами в стиле шейкер, темными деревянными фасадами, отдельно стоящей ванной, бежевой плиткой, коричневой плиткой, белой плиткой, плиткой мозаикой, бежевыми стенами, полом из керамогранита, накладной раковиной, столешницей из талькохлорита, душем в нише, бежевым полом и душем с распашными дверями
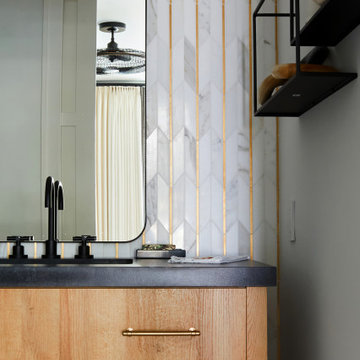
Идея дизайна: ванная комната среднего размера в стиле модернизм с фасадами островного типа, фасадами цвета дерева среднего тона, душем в нише, раздельным унитазом, разноцветной плиткой, плиткой мозаикой, белыми стенами, полом из керамогранита, душевой кабиной, врезной раковиной, столешницей из талькохлорита, белым полом, душем с распашными дверями, черной столешницей, тумбой под одну раковину и напольной тумбой
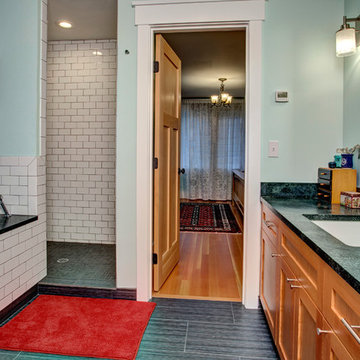
Dark grout provides a striking contrast to white tile. The cabinets, mirror, and door are all Douglas fir. The countertop is soapstone. Architectural design by Board & Vellum. Photo by John G. Wilbanks.
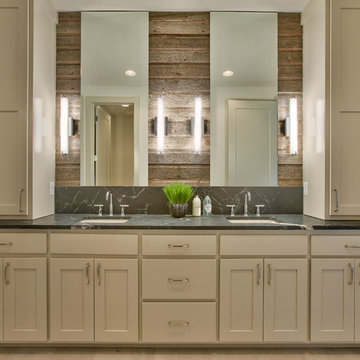
Amoura Productions
Свежая идея для дизайна: главная ванная комната среднего размера в стиле модернизм с плоскими фасадами, серыми фасадами, открытым душем, унитазом-моноблоком, белой плиткой, керамической плиткой, белыми стенами, полом из керамической плитки, врезной раковиной и столешницей из талькохлорита - отличное фото интерьера
Свежая идея для дизайна: главная ванная комната среднего размера в стиле модернизм с плоскими фасадами, серыми фасадами, открытым душем, унитазом-моноблоком, белой плиткой, керамической плиткой, белыми стенами, полом из керамической плитки, врезной раковиной и столешницей из талькохлорита - отличное фото интерьера
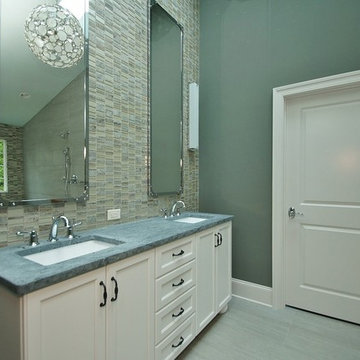
Идея дизайна: большая главная ванная комната в классическом стиле с врезной раковиной, фасадами с выступающей филенкой, белыми фасадами, столешницей из талькохлорита, бежевой плиткой, керамической плиткой, серыми стенами и полом из керамической плитки
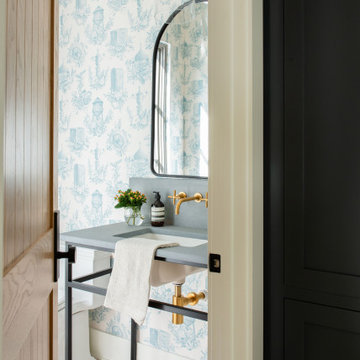
a custom iron sink base with natural stone top - accents of brass and black and wallpaper from Brooklyn NY.
Стильный дизайн: туалет среднего размера с черными фасадами, раздельным унитазом, синими стенами, светлым паркетным полом, врезной раковиной, столешницей из талькохлорита, белым полом, серой столешницей, напольной тумбой и обоями на стенах - последний тренд
Стильный дизайн: туалет среднего размера с черными фасадами, раздельным унитазом, синими стенами, светлым паркетным полом, врезной раковиной, столешницей из талькохлорита, белым полом, серой столешницей, напольной тумбой и обоями на стенах - последний тренд
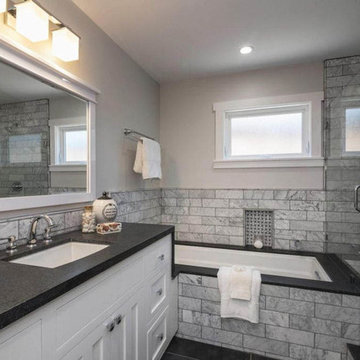
We created this beautiful master bathroom with carrara marble with a basket weave tiled detail on the shower floor as well as the bath and shower niches. The Soapstone countertop waterfalls down to the bathtub for a seamless touch.
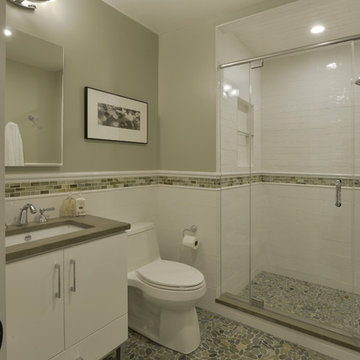
This upstairs full bathroom features a mix of classic style tile patterns and modern fixtures. The greige wall color is soothing and creates a peaceful backdrop to the accent tile, floor tile, and white subway wainscot.
Photo: Peter Krupenye
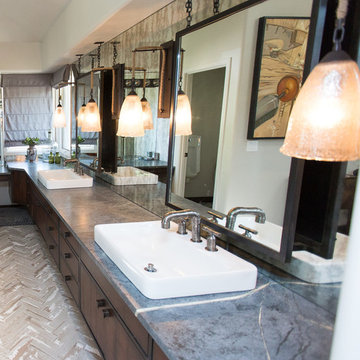
Plain Jane Photography
Идея дизайна: большая главная ванная комната в стиле рустика с фасадами в стиле шейкер, искусственно-состаренными фасадами, отдельно стоящей ванной, душем в нише, унитазом-моноблоком, серой плиткой, плиткой из листового камня, серыми стенами, кирпичным полом, настольной раковиной, столешницей из талькохлорита, серым полом и душем с распашными дверями
Идея дизайна: большая главная ванная комната в стиле рустика с фасадами в стиле шейкер, искусственно-состаренными фасадами, отдельно стоящей ванной, душем в нише, унитазом-моноблоком, серой плиткой, плиткой из листового камня, серыми стенами, кирпичным полом, настольной раковиной, столешницей из талькохлорита, серым полом и душем с распашными дверями
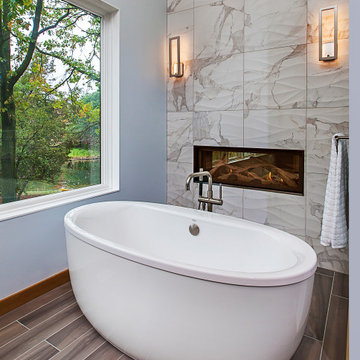
This soaking tub sits next to a two-sided fireplace set in the wall between the master bath and the master bedroom. The tub overlooks a large panoramic view of this beautiful country setting. All in all the perfect place to unwind. This custom home was designed and built by Meadowlark Design + Build. Photography by Jeff Garland
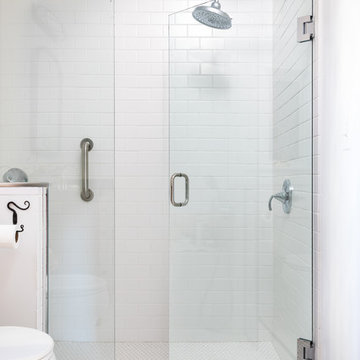
Walk-in shower to accommodate handicap accessibility.
Свежая идея для дизайна: главная ванная комната среднего размера в классическом стиле с плоскими фасадами, фасадами цвета дерева среднего тона, душем в нише, унитазом-моноблоком, белой плиткой, керамической плиткой, белыми стенами, полом из керамогранита, врезной раковиной, столешницей из талькохлорита, белым полом, душем с распашными дверями и черной столешницей - отличное фото интерьера
Свежая идея для дизайна: главная ванная комната среднего размера в классическом стиле с плоскими фасадами, фасадами цвета дерева среднего тона, душем в нише, унитазом-моноблоком, белой плиткой, керамической плиткой, белыми стенами, полом из керамогранита, врезной раковиной, столешницей из талькохлорита, белым полом, душем с распашными дверями и черной столешницей - отличное фото интерьера
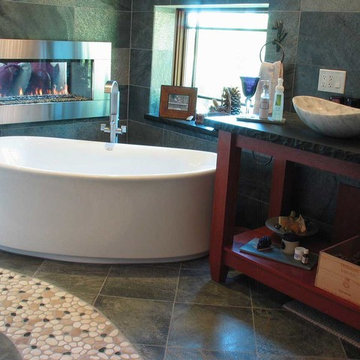
Источник вдохновения для домашнего уюта: главная ванная комната среднего размера в современном стиле с открытыми фасадами, фасадами цвета дерева среднего тона, отдельно стоящей ванной, угловым душем, серой плиткой, плиткой из сланца, серыми стенами, полом из сланца, настольной раковиной, столешницей из талькохлорита, серым полом и открытым душем
Санузел с столешницей из талькохлорита – фото дизайна интерьера с высоким бюджетом
6

