Санузел с столешницей из плитки – фото дизайна интерьера с высоким бюджетом
Сортировать:
Бюджет
Сортировать:Популярное за сегодня
161 - 180 из 1 982 фото
1 из 3
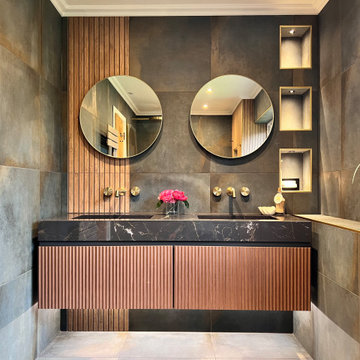
Project Description:
Step into the embrace of nature with our latest bathroom design, "Jungle Retreat." This expansive bathroom is a harmonious fusion of luxury, functionality, and natural elements inspired by the lush greenery of the jungle.
Bespoke His and Hers Black Marble Porcelain Basins:
The focal point of the space is a his & hers bespoke black marble porcelain basin atop a 160cm double drawer basin unit crafted in Italy. The real wood veneer with fluted detailing adds a touch of sophistication and organic charm to the design.
Brushed Brass Wall-Mounted Basin Mixers:
Wall-mounted basin mixers in brushed brass with scrolled detailing on the handles provide a luxurious touch, creating a visual link to the inspiration drawn from the jungle. The juxtaposition of black marble and brushed brass adds a layer of opulence.
Jungle and Nature Inspiration:
The design draws inspiration from the jungle and nature, incorporating greens, wood elements, and stone components. The overall palette reflects the serenity and vibrancy found in natural surroundings.
Spacious Walk-In Shower:
A generously sized walk-in shower is a centrepiece, featuring tiled flooring and a rain shower. The design includes niches for toiletry storage, ensuring a clutter-free environment and adding functionality to the space.
Floating Toilet and Basin Unit:
Both the toilet and basin unit float above the floor, contributing to the contemporary and open feel of the bathroom. This design choice enhances the sense of space and allows for easy maintenance.
Natural Light and Large Window:
A large window allows ample natural light to flood the space, creating a bright and airy atmosphere. The connection with the outdoors brings an additional layer of tranquillity to the design.
Concrete Pattern Tiles in Green Tone:
Wall and floor tiles feature a concrete pattern in a calming green tone, echoing the lush foliage of the jungle. This choice not only adds visual interest but also contributes to the overall theme of nature.
Linear Wood Feature Tile Panel:
A linear wood feature tile panel, offset behind the basin unit, creates a cohesive and matching look. This detail complements the fluted front of the basin unit, harmonizing with the overall design.
"Jungle Retreat" is a testament to the seamless integration of luxury and nature, where bespoke craftsmanship meets organic inspiration. This bathroom invites you to unwind in a space that transcends the ordinary, offering a tranquil retreat within the comforts of your home.
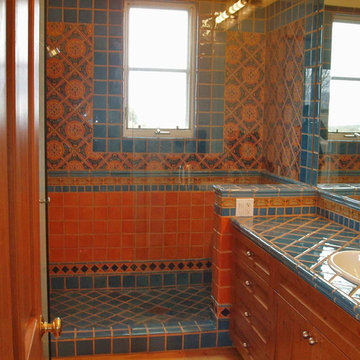
Bright turquoise accented with orange and cobalt create a whimsical color scheme for this powder room design. The wainscot pattern wraps the room and forms the vanity backsplash. Mexican patterned tiles dominate the upper walls of the shower. Photo by Christopher Martinez Photography.
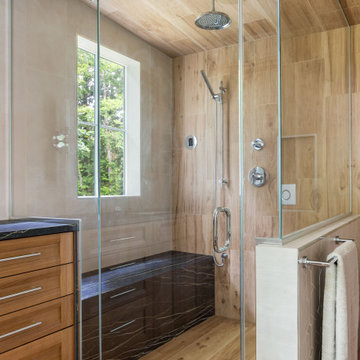
На фото: главная ванная комната среднего размера в стиле неоклассика (современная классика) с фасадами с утопленной филенкой, фасадами цвета дерева среднего тона, душем без бортиков, инсталляцией, бежевой плиткой, керамогранитной плиткой, бежевыми стенами, полом из керамогранита, врезной раковиной, столешницей из плитки, бежевым полом, душем с распашными дверями, черной столешницей, сиденьем для душа, тумбой под одну раковину и встроенной тумбой
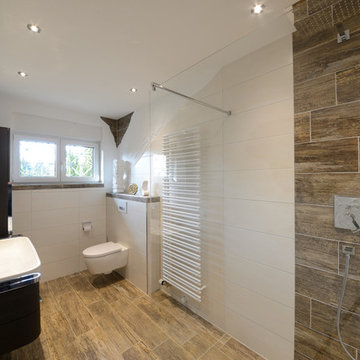
MB_Do
Пример оригинального дизайна: ванная комната среднего размера в современном стиле с душем без бортиков, инсталляцией, белой плиткой, керамогранитной плиткой, белыми стенами, полом из керамической плитки, душевой кабиной, настольной раковиной, столешницей из плитки, коричневым полом, открытым душем и белой столешницей
Пример оригинального дизайна: ванная комната среднего размера в современном стиле с душем без бортиков, инсталляцией, белой плиткой, керамогранитной плиткой, белыми стенами, полом из керамической плитки, душевой кабиной, настольной раковиной, столешницей из плитки, коричневым полом, открытым душем и белой столешницей
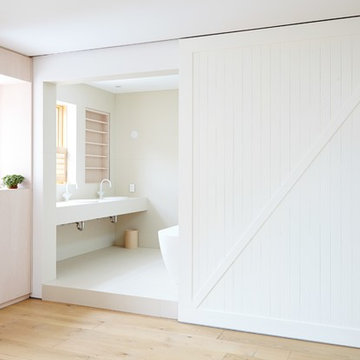
Kim Jeffery Photographer
www.kimjeffery.com
Источник вдохновения для домашнего уюта: большая главная ванная комната в современном стиле с врезной раковиной, плоскими фасадами, светлыми деревянными фасадами, столешницей из плитки, отдельно стоящей ванной, душем в нише, инсталляцией, бежевой плиткой, керамогранитной плиткой, белыми стенами и светлым паркетным полом
Источник вдохновения для домашнего уюта: большая главная ванная комната в современном стиле с врезной раковиной, плоскими фасадами, светлыми деревянными фасадами, столешницей из плитки, отдельно стоящей ванной, душем в нише, инсталляцией, бежевой плиткой, керамогранитной плиткой, белыми стенами и светлым паркетным полом
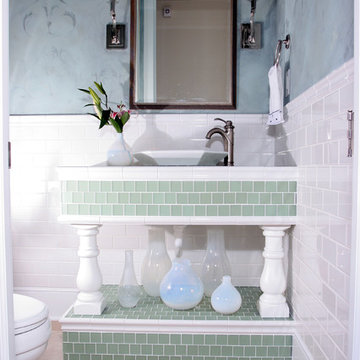
На фото: маленький туалет в классическом стиле с бежевой плиткой, керамогранитной плиткой, раздельным унитазом, настольной раковиной, синими стенами, полом из керамогранита и столешницей из плитки для на участке и в саду
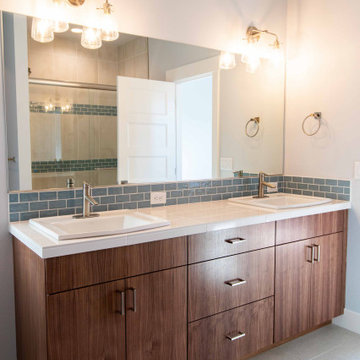
На фото: главная ванная комната среднего размера в стиле модернизм с плоскими фасадами, фасадами цвета дерева среднего тона, раздельным унитазом, синей плиткой, керамической плиткой, серыми стенами, полом из керамической плитки, накладной раковиной, столешницей из плитки, бежевым полом, белой столешницей, тумбой под две раковины, встроенной тумбой, душем в нише и душем с раздвижными дверями с
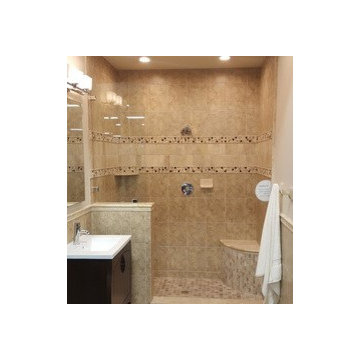
Стильный дизайн: главная ванная комната среднего размера в стиле неоклассика (современная классика) с фасадами островного типа, темными деревянными фасадами, открытым душем, унитазом-моноблоком, бежевой плиткой, керамической плиткой, серыми стенами, полом из бамбука, консольной раковиной, столешницей из плитки, бежевым полом и открытым душем - последний тренд
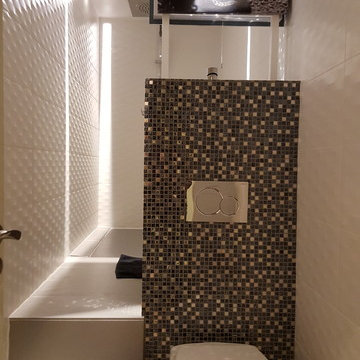
Ici on peut voir les 3 rayons lumineux projetés par les 3 spots spéciaux. Le premier rayon qui sépare la douche du reste de l'espace (calé au ras du bac à douche) est perpendiculaire au second qui lèche tout le mur latéral de la pièce et le troisième (en arrière plan) qui "monte" l'escalier et le bloc central composé de mosaïque.
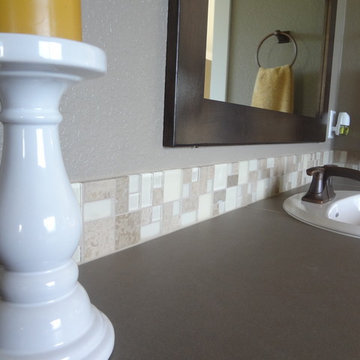
Builder/Remodeler: M&S Resources- Phillip Moreno/ Materials provided by: Cherry City Interiors & Design/ Interior Design by: Shelli Dierck & Leslie Kampstra/ Photographs by: Shelli Dierck &
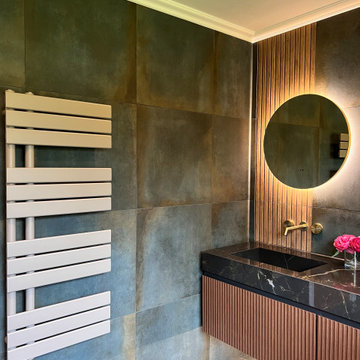
Project Description:
Step into the embrace of nature with our latest bathroom design, "Jungle Retreat." This expansive bathroom is a harmonious fusion of luxury, functionality, and natural elements inspired by the lush greenery of the jungle.
Bespoke His and Hers Black Marble Porcelain Basins:
The focal point of the space is a his & hers bespoke black marble porcelain basin atop a 160cm double drawer basin unit crafted in Italy. The real wood veneer with fluted detailing adds a touch of sophistication and organic charm to the design.
Brushed Brass Wall-Mounted Basin Mixers:
Wall-mounted basin mixers in brushed brass with scrolled detailing on the handles provide a luxurious touch, creating a visual link to the inspiration drawn from the jungle. The juxtaposition of black marble and brushed brass adds a layer of opulence.
Jungle and Nature Inspiration:
The design draws inspiration from the jungle and nature, incorporating greens, wood elements, and stone components. The overall palette reflects the serenity and vibrancy found in natural surroundings.
Spacious Walk-In Shower:
A generously sized walk-in shower is a centrepiece, featuring tiled flooring and a rain shower. The design includes niches for toiletry storage, ensuring a clutter-free environment and adding functionality to the space.
Floating Toilet and Basin Unit:
Both the toilet and basin unit float above the floor, contributing to the contemporary and open feel of the bathroom. This design choice enhances the sense of space and allows for easy maintenance.
Natural Light and Large Window:
A large window allows ample natural light to flood the space, creating a bright and airy atmosphere. The connection with the outdoors brings an additional layer of tranquillity to the design.
Concrete Pattern Tiles in Green Tone:
Wall and floor tiles feature a concrete pattern in a calming green tone, echoing the lush foliage of the jungle. This choice not only adds visual interest but also contributes to the overall theme of nature.
Linear Wood Feature Tile Panel:
A linear wood feature tile panel, offset behind the basin unit, creates a cohesive and matching look. This detail complements the fluted front of the basin unit, harmonizing with the overall design.
"Jungle Retreat" is a testament to the seamless integration of luxury and nature, where bespoke craftsmanship meets organic inspiration. This bathroom invites you to unwind in a space that transcends the ordinary, offering a tranquil retreat within the comforts of your home.
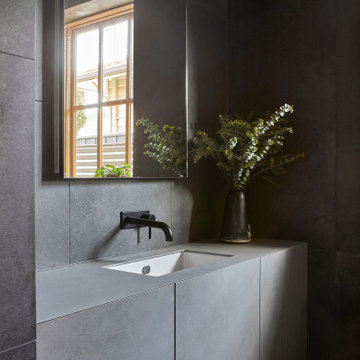
Ensuite bathing , contemplation and meditation
Стильный дизайн: главная ванная комната среднего размера в современном стиле с плоскими фасадами, серыми фасадами, отдельно стоящей ванной, открытым душем, инсталляцией, разноцветной плиткой, керамогранитной плиткой, разноцветными стенами, полом из керамогранита, настольной раковиной, столешницей из плитки, серым полом, открытым душем, серой столешницей, тумбой под одну раковину, встроенной тумбой и сводчатым потолком - последний тренд
Стильный дизайн: главная ванная комната среднего размера в современном стиле с плоскими фасадами, серыми фасадами, отдельно стоящей ванной, открытым душем, инсталляцией, разноцветной плиткой, керамогранитной плиткой, разноцветными стенами, полом из керамогранита, настольной раковиной, столешницей из плитки, серым полом, открытым душем, серой столешницей, тумбой под одну раковину, встроенной тумбой и сводчатым потолком - последний тренд
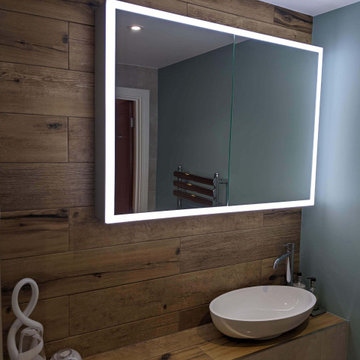
Стильный дизайн: маленькая главная ванная комната в стиле модернизм с открытым душем, инсталляцией, бежевой плиткой, керамогранитной плиткой, синими стенами, полом из керамогранита, настольной раковиной, столешницей из плитки, бежевым полом, открытым душем, коричневой столешницей, нишей и тумбой под одну раковину для на участке и в саду - последний тренд
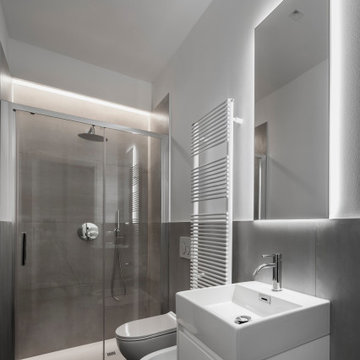
На фото: маленькая ванная комната в современном стиле с плоскими фасадами, белыми фасадами, душем без бортиков, инсталляцией, серой плиткой, керамогранитной плиткой, белыми стенами, полом из керамогранита, душевой кабиной, столешницей из плитки, разноцветным полом, душем с раздвижными дверями, тумбой под одну раковину и подвесной тумбой для на участке и в саду с
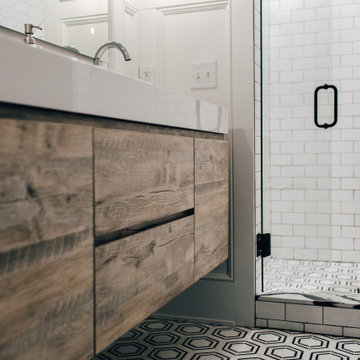
Master bath room renovation. Added master suite in attic space.
На фото: большая главная ванная комната в стиле неоклассика (современная классика) с плоскими фасадами, светлыми деревянными фасадами, угловым душем, раздельным унитазом, белой плиткой, керамической плиткой, белыми стенами, мраморным полом, подвесной раковиной, столешницей из плитки, черным полом, душем с распашными дверями, белой столешницей, сиденьем для душа, тумбой под две раковины, подвесной тумбой и панелями на стенах с
На фото: большая главная ванная комната в стиле неоклассика (современная классика) с плоскими фасадами, светлыми деревянными фасадами, угловым душем, раздельным унитазом, белой плиткой, керамической плиткой, белыми стенами, мраморным полом, подвесной раковиной, столешницей из плитки, черным полом, душем с распашными дверями, белой столешницей, сиденьем для душа, тумбой под две раковины, подвесной тумбой и панелями на стенах с
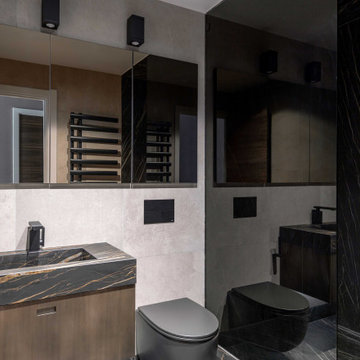
На фото: главная ванная комната среднего размера в современном стиле с плоскими фасадами, коричневыми фасадами, накладной ванной, открытым душем, инсталляцией, бежевой плиткой, керамогранитной плиткой, бежевыми стенами, полом из керамогранита, подвесной раковиной, столешницей из плитки, черным полом, душем с распашными дверями и черной столешницей с
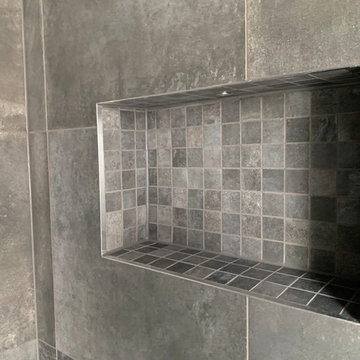
Tiled recess in shower enclosure
Свежая идея для дизайна: главная ванная комната в современном стиле с ванной в нише, открытым душем, унитазом-моноблоком, серой плиткой, плиткой мозаикой, серыми стенами, полом из цементной плитки, подвесной раковиной, столешницей из плитки, серым полом, душем с распашными дверями и серой столешницей - отличное фото интерьера
Свежая идея для дизайна: главная ванная комната в современном стиле с ванной в нише, открытым душем, унитазом-моноблоком, серой плиткой, плиткой мозаикой, серыми стенами, полом из цементной плитки, подвесной раковиной, столешницей из плитки, серым полом, душем с распашными дверями и серой столешницей - отличное фото интерьера
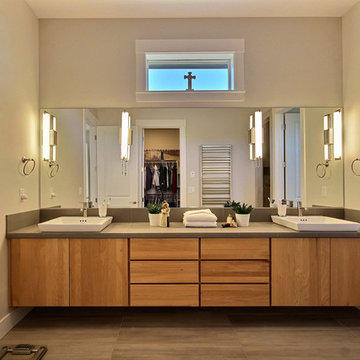
Paint by Sherwin Williams
Flooring & Tile by Macadam Floor and Design
Tile Floor by Surface Art : Tile Product : Horizon in Silver
Tile Countertops by Surface Art Inc. : Tile Product : A La Mode in Honed Buff
Roll-In Shower Tile by Emser Tile : Tile Product : Cassero in White
Cabinetry by Northwood Cabinets
Sinks by Decolav
Facets & Shower-heads by Delta Faucet
Lighting by Destination Lighting
Plumbing Fixtures by Kohler
Doors by Western Pacific Building Materials
Door Hardware by Kwikset
Windows by Milgard Window + Door Window Product : Style Line Series Supplied by TroyCo
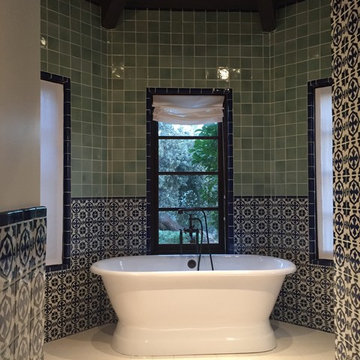
На фото: главная ванная комната среднего размера в средиземноморском стиле с фасадами с выступающей филенкой, темными деревянными фасадами, отдельно стоящей ванной, душем без бортиков, унитазом-моноблоком, разноцветной плиткой, цементной плиткой, белыми стенами, полом из цементной плитки, накладной раковиной, столешницей из плитки, белым полом, открытым душем и белой столешницей с
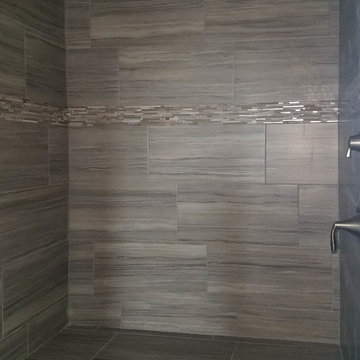
Progress
Стильный дизайн: главная ванная комната среднего размера в стиле неоклассика (современная классика) с фасадами в стиле шейкер, коричневыми фасадами, накладной ванной, унитазом-моноблоком, серой плиткой, плиткой мозаикой, серыми стенами, полом из керамогранита, накладной раковиной, столешницей из плитки, серым полом и душем с распашными дверями - последний тренд
Стильный дизайн: главная ванная комната среднего размера в стиле неоклассика (современная классика) с фасадами в стиле шейкер, коричневыми фасадами, накладной ванной, унитазом-моноблоком, серой плиткой, плиткой мозаикой, серыми стенами, полом из керамогранита, накладной раковиной, столешницей из плитки, серым полом и душем с распашными дверями - последний тренд
Санузел с столешницей из плитки – фото дизайна интерьера с высоким бюджетом
9

