Санузел с столешницей из оникса и встроенной тумбой – фото дизайна интерьера
Сортировать:
Бюджет
Сортировать:Популярное за сегодня
161 - 180 из 265 фото
1 из 3
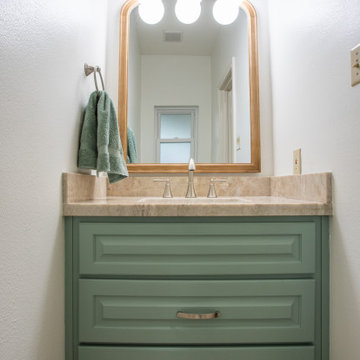
Full remodel of powder room with custom drawer cabinet.
На фото: маленький туалет в стиле модернизм с фасадами с выступающей филенкой, зелеными фасадами, раздельным унитазом, врезной раковиной, столешницей из оникса, розовой столешницей и встроенной тумбой для на участке и в саду
На фото: маленький туалет в стиле модернизм с фасадами с выступающей филенкой, зелеными фасадами, раздельным унитазом, врезной раковиной, столешницей из оникса, розовой столешницей и встроенной тумбой для на участке и в саду
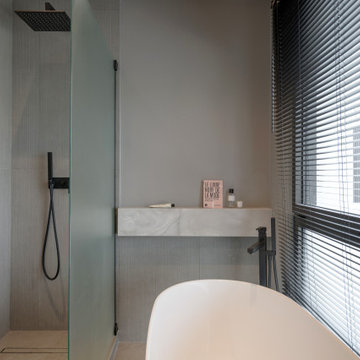
La salle de bains parentale présente en face de la grande vasque une douche à l'italienne et une baignoire centrale.
A l'arrière de la baignoire on retrouve une tablette en onyx identique à la grande vasque et à la niche de la douche.
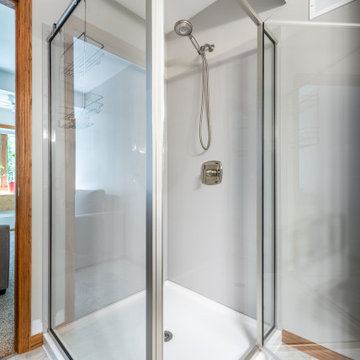
Пример оригинального дизайна: маленькая ванная комната в современном стиле с фасадами в стиле шейкер, серыми фасадами, угловым душем, раздельным унитазом, бежевыми стенами, полом из винила, душевой кабиной, монолитной раковиной, столешницей из оникса, душем с распашными дверями, серой столешницей, тумбой под одну раковину и встроенной тумбой для на участке и в саду
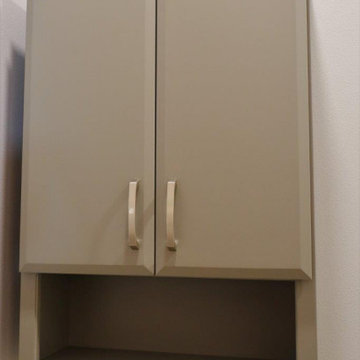
Источник вдохновения для домашнего уюта: ванная комната в стиле неоклассика (современная классика) с плоскими фасадами, серыми фасадами, столешницей из оникса и встроенной тумбой
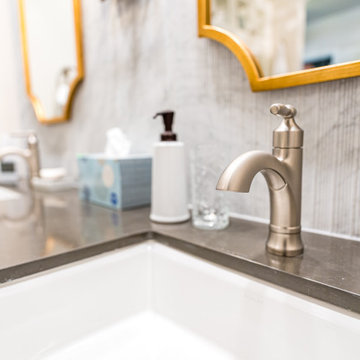
Свежая идея для дизайна: большая главная ванная комната в стиле модернизм с фасадами с утопленной филенкой, белыми фасадами, душем в нише, унитазом-моноблоком, белой плиткой, мраморной плиткой, белыми стенами, полом из фанеры, накладной раковиной, столешницей из оникса, коричневым полом, душем с распашными дверями, черной столешницей, тумбой под две раковины, встроенной тумбой и панелями на части стены - отличное фото интерьера
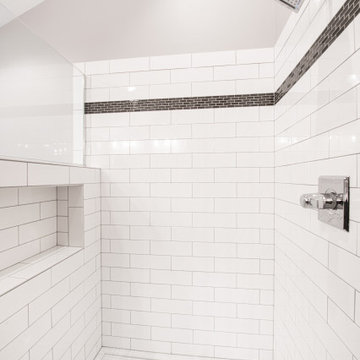
Bright and clean master bathroom boasts plenty of storage, large expansive shower stall with custom tile work, and Kohler BubbleMassage bathtub. Crisp, white subway tile through-out for a classic and clean design. What a transformative space to start and end your day in.
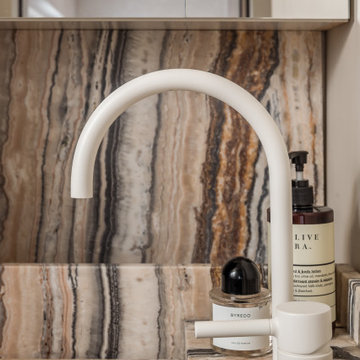
Пример оригинального дизайна: маленькая ванная комната в скандинавском стиле с фасадами с декоративным кантом, коричневыми фасадами, душем без бортиков, бежевой плиткой, керамической плиткой, полом из керамической плитки, душевой кабиной, столешницей из оникса, бежевым полом, душем с распашными дверями, бежевой столешницей, сиденьем для душа, тумбой под одну раковину и встроенной тумбой для на участке и в саду
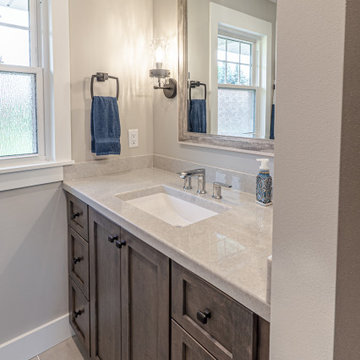
The vanity features an onyx countertop with integrated sink bowl
Идея дизайна: ванная комната среднего размера в классическом стиле с фасадами с утопленной филенкой, черными фасадами, накладной ванной, душем над ванной, раздельным унитазом, серыми стенами, полом из керамогранита, врезной раковиной, столешницей из оникса, серым полом, шторкой для ванной, разноцветной столешницей, нишей, тумбой под одну раковину и встроенной тумбой
Идея дизайна: ванная комната среднего размера в классическом стиле с фасадами с утопленной филенкой, черными фасадами, накладной ванной, душем над ванной, раздельным унитазом, серыми стенами, полом из керамогранита, врезной раковиной, столешницей из оникса, серым полом, шторкой для ванной, разноцветной столешницей, нишей, тумбой под одну раковину и встроенной тумбой
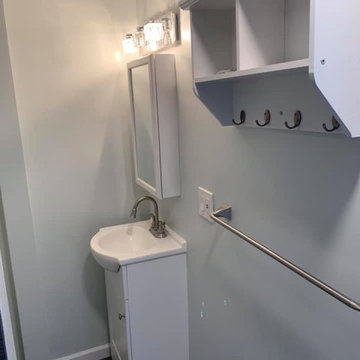
Стильный дизайн: большая главная ванная комната с темными деревянными фасадами, ванной в нише, угловым душем, унитазом-моноблоком, белой плиткой, керамогранитной плиткой, синими стенами, полом из галечной плитки, столешницей из оникса, открытым душем, белой столешницей, тумбой под две раковины и встроенной тумбой - последний тренд
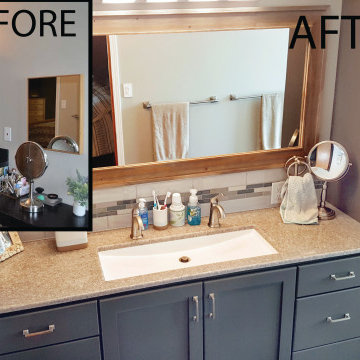
На фото: главная ванная комната среднего размера в стиле модернизм с синими фасадами, накладной ванной, синей плиткой, стеклянной плиткой, белыми стенами, столешницей из оникса, коричневым полом, бежевой столешницей, тумбой под одну раковину и встроенной тумбой
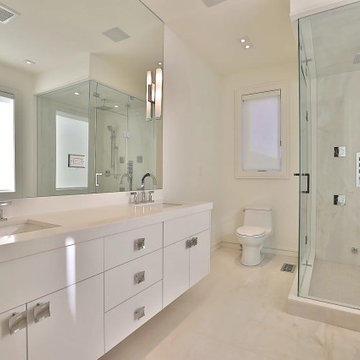
Shared Bathroom View
На фото: ванная комната среднего размера в стиле модернизм с плоскими фасадами, белыми фасадами, унитазом-моноблоком, белой плиткой, плиткой из известняка, белыми стенами, полом из керамогранита, душевой кабиной, столешницей из оникса, белым полом, белой столешницей, сиденьем для душа, тумбой под одну раковину, встроенной тумбой, многоуровневым потолком и панелями на части стены
На фото: ванная комната среднего размера в стиле модернизм с плоскими фасадами, белыми фасадами, унитазом-моноблоком, белой плиткой, плиткой из известняка, белыми стенами, полом из керамогранита, душевой кабиной, столешницей из оникса, белым полом, белой столешницей, сиденьем для душа, тумбой под одну раковину, встроенной тумбой, многоуровневым потолком и панелями на части стены
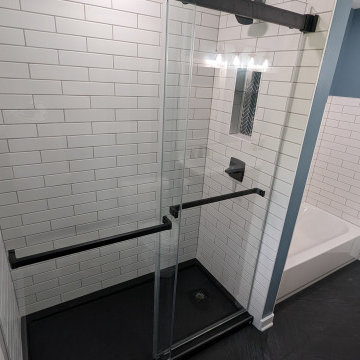
Идея дизайна: ванная комната в классическом стиле с фасадами с выступающей филенкой, фасадами цвета дерева среднего тона, накладной ванной, душем в нише, раздельным унитазом, белой плиткой, керамической плиткой, синими стенами, полом из керамической плитки, врезной раковиной, столешницей из оникса, черным полом, душем с раздвижными дверями, белой столешницей, нишей, тумбой под две раковины и встроенной тумбой
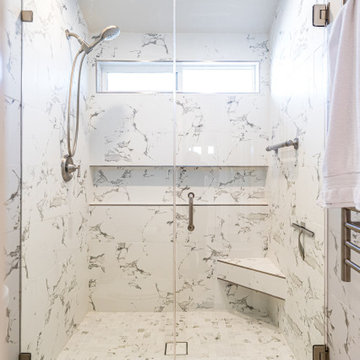
Идея дизайна: большая главная ванная комната в стиле модернизм с фасадами с утопленной филенкой, белыми фасадами, душем в нише, унитазом-моноблоком, белой плиткой, мраморной плиткой, белыми стенами, полом из фанеры, накладной раковиной, столешницей из оникса, коричневым полом, душем с распашными дверями, черной столешницей, сиденьем для душа, тумбой под две раковины, встроенной тумбой и панелями на части стены
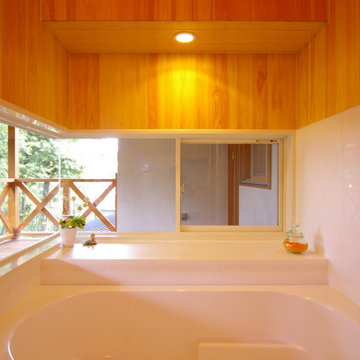
赤城山麓の深い森に面した丘陵地で暮らす大きな牧場主の住まい。南側に雑木林が広がり日暮れの後は前橋の夜景が星屑のように輝く…絶景の地である。浴室はそんな夜景を望む位置に配され、薪ストーブのある広い居間には時折り子供たちの大家族が集まり賑やかな森の宴が…。
На фото: главная ванная комната среднего размера в стиле модернизм с фасадами островного типа, белыми фасадами, накладной ванной, душем над ванной, раздельным унитазом, белой плиткой, бежевыми стенами, полом из линолеума, врезной раковиной, столешницей из оникса, коричневым полом, белой столешницей, тумбой под одну раковину, встроенной тумбой, деревянным потолком и деревянными стенами с
На фото: главная ванная комната среднего размера в стиле модернизм с фасадами островного типа, белыми фасадами, накладной ванной, душем над ванной, раздельным унитазом, белой плиткой, бежевыми стенами, полом из линолеума, врезной раковиной, столешницей из оникса, коричневым полом, белой столешницей, тумбой под одну раковину, встроенной тумбой, деревянным потолком и деревянными стенами с
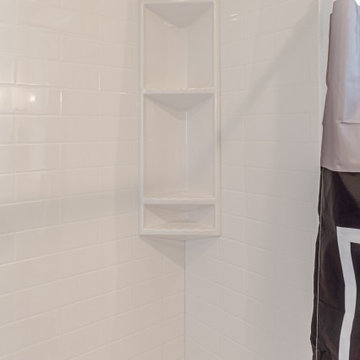
In addition to the countertop, the subway tile and tall corner caddy shelves in the shower is onyx material, too.
На фото: ванная комната среднего размера в классическом стиле с фасадами с утопленной филенкой, черными фасадами, накладной ванной, душем над ванной, раздельным унитазом, серыми стенами, полом из керамогранита, врезной раковиной, столешницей из оникса, серым полом, шторкой для ванной, разноцветной столешницей, нишей, тумбой под одну раковину и встроенной тумбой
На фото: ванная комната среднего размера в классическом стиле с фасадами с утопленной филенкой, черными фасадами, накладной ванной, душем над ванной, раздельным унитазом, серыми стенами, полом из керамогранита, врезной раковиной, столешницей из оникса, серым полом, шторкой для ванной, разноцветной столешницей, нишей, тумбой под одну раковину и встроенной тумбой
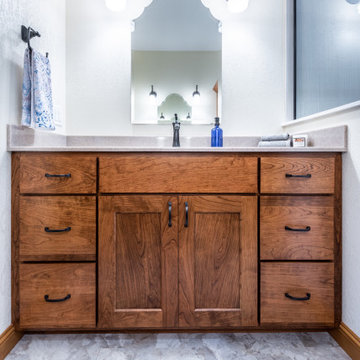
This also left plenty of room to fit in the toilet, double vanity, and lots of linen storage in the tall custom Amish cabinetry, handcrafted in Wisconsin
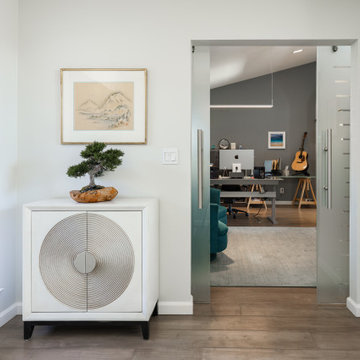
Experience the ultimate transformation with our complete home remodel project, which was recently featured in a prestigious home & garden magazine. Our expert team has crafted a masterpiece that includes a brand-new kitchen, luxurious master bathroom, stylish guest bathroom, custom-designed office space, exquisite wood floors, and a stunning fireplace. Every detail has been meticulously planned and executed to create a space that seamlessly blends modern aesthetics with functional design. This remodel is a testament to our commitment to excellence and craftsmanship, providing you with a home that truly reflects your vision and lifestyle.
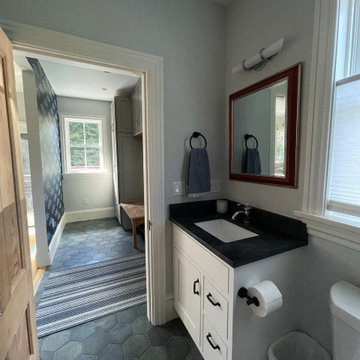
This project for a builder husband and interior-designer wife involved adding onto and restoring the luster of a c. 1883 Carpenter Gothic cottage in Barrington that they had occupied for years while raising their two sons. They were ready to ditch their small tacked-on kitchen that was mostly isolated from the rest of the house, views/daylight, as well as the yard, and replace it with something more generous, brighter, and more open that would improve flow inside and out. They were also eager for a better mudroom, new first-floor 3/4 bath, new basement stair, and a new second-floor master suite above.
The design challenge was to conceive of an addition and renovations that would be in balanced conversation with the original house without dwarfing or competing with it. The new cross-gable addition echoes the original house form, at a somewhat smaller scale and with a simplified more contemporary exterior treatment that is sympathetic to the old house but clearly differentiated from it.
Renovations included the removal of replacement vinyl windows by others and the installation of new Pella black clad windows in the original house, a new dormer in one of the son’s bedrooms, and in the addition. At the first-floor interior intersection between the existing house and the addition, two new large openings enhance flow and access to daylight/view and are outfitted with pairs of salvaged oversized clear-finished wooden barn-slider doors that lend character and visual warmth.
A new exterior deck off the kitchen addition leads to a new enlarged backyard patio that is also accessible from the new full basement directly below the addition.
(Interior fit-out and interior finishes/fixtures by the Owners)
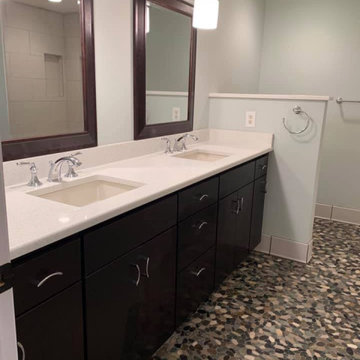
Идея дизайна: большая главная ванная комната с темными деревянными фасадами, синими стенами, полом из галечной плитки, столешницей из оникса, разноцветным полом, белой столешницей, нишей, тумбой под две раковины и встроенной тумбой
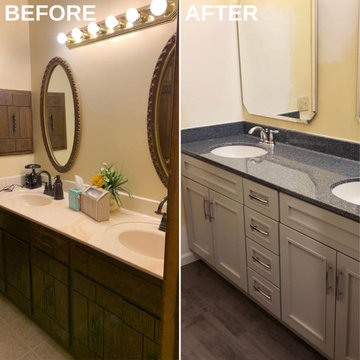
Bertch Vanity with Onyx Vanity Top, Double Sink, Moen Chrome Fixtures
Идея дизайна: ванная комната в классическом стиле с столешницей из оникса, синей столешницей и встроенной тумбой
Идея дизайна: ванная комната в классическом стиле с столешницей из оникса, синей столешницей и встроенной тумбой
Санузел с столешницей из оникса и встроенной тумбой – фото дизайна интерьера
9

