Санузел с столешницей из оникса и тумбой под две раковины – фото дизайна интерьера
Сортировать:
Бюджет
Сортировать:Популярное за сегодня
121 - 140 из 189 фото
1 из 3
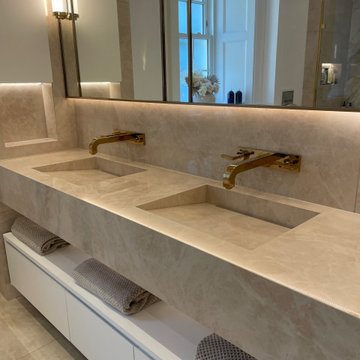
Double the sinks, double the style! ?
We're thrilled to share this bespoke double sink we crafted for @holtliving .
Each basin is a testament to our commitment to quality and design. Elevate your space with Wow Sinks.
#WowSinks #DoubleSink #ElevateYourSpace #HomeDesign
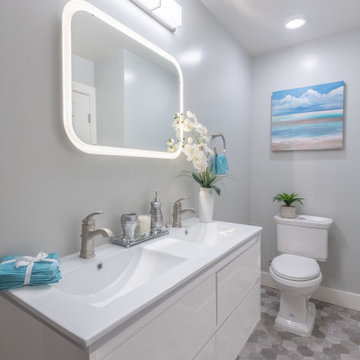
Свежая идея для дизайна: большая главная ванная комната в стиле модернизм с плоскими фасадами, белыми фасадами, раздельным унитазом, серыми стенами, полом из керамической плитки, столешницей из оникса, серым полом, белой столешницей, тумбой под две раковины, подвесной тумбой и монолитной раковиной - отличное фото интерьера
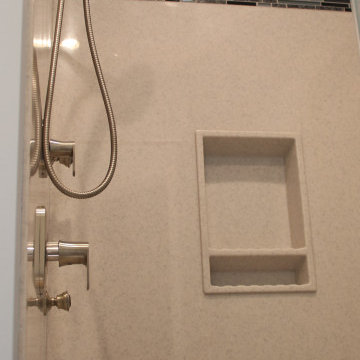
This masterbath renovation is filled with inspiring ideas including a relaxing heated soaker tub! The natural light from the two windows adds character and brings the outside in. The vanity with dual undermounted sinks and new countertop offers a sleek look. The color scheme creates a timeless environment from the fixtures to the tile.
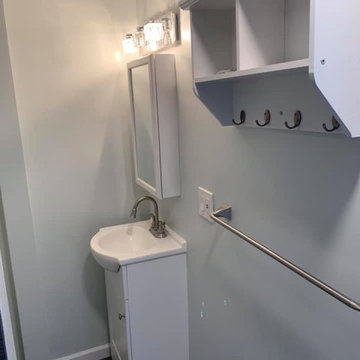
Стильный дизайн: большая главная ванная комната с темными деревянными фасадами, ванной в нише, угловым душем, унитазом-моноблоком, белой плиткой, керамогранитной плиткой, синими стенами, полом из галечной плитки, столешницей из оникса, открытым душем, белой столешницей, тумбой под две раковины и встроенной тумбой - последний тренд
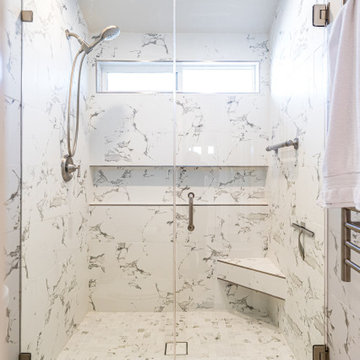
Идея дизайна: большая главная ванная комната в стиле модернизм с фасадами с утопленной филенкой, белыми фасадами, душем в нише, унитазом-моноблоком, белой плиткой, мраморной плиткой, белыми стенами, полом из фанеры, накладной раковиной, столешницей из оникса, коричневым полом, душем с распашными дверями, черной столешницей, сиденьем для душа, тумбой под две раковины, встроенной тумбой и панелями на части стены
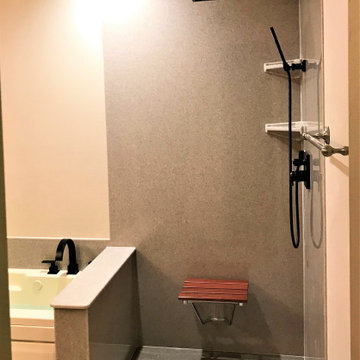
Источник вдохновения для домашнего уюта: главная ванная комната в стиле модернизм с светлыми деревянными фасадами, накладной ванной, угловым душем, бежевыми стенами, полом из цементной плитки, настольной раковиной, столешницей из оникса, серым полом, открытым душем, сиденьем для душа, тумбой под две раковины и встроенной тумбой
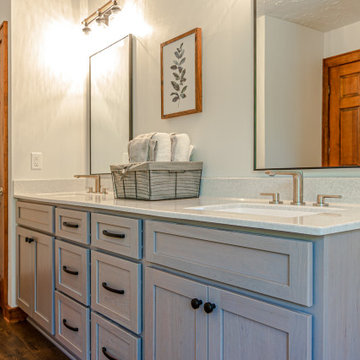
The master bathroom previously included a large, outdated whirlpool tub that utilized too much space. Now, the master include a walk-in shower and new double vanity, leaving plenty of open space.
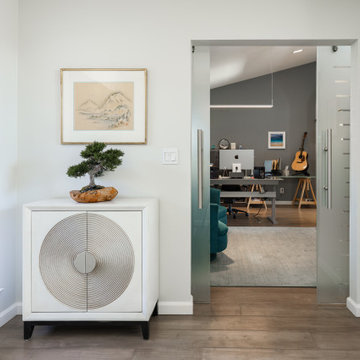
Experience the ultimate transformation with our complete home remodel project, which was recently featured in a prestigious home & garden magazine. Our expert team has crafted a masterpiece that includes a brand-new kitchen, luxurious master bathroom, stylish guest bathroom, custom-designed office space, exquisite wood floors, and a stunning fireplace. Every detail has been meticulously planned and executed to create a space that seamlessly blends modern aesthetics with functional design. This remodel is a testament to our commitment to excellence and craftsmanship, providing you with a home that truly reflects your vision and lifestyle.
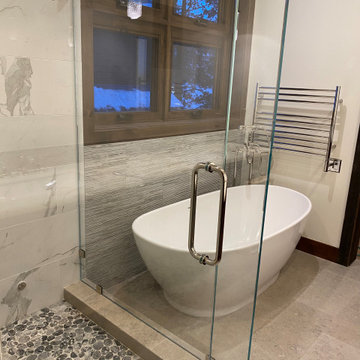
Пример оригинального дизайна: большая главная ванная комната в классическом стиле с фасадами в стиле шейкер, темными деревянными фасадами, отдельно стоящей ванной, душем в нише, белой плиткой, каменной плиткой, белыми стенами, врезной раковиной, столешницей из оникса, серым полом, душем с распашными дверями, белой столешницей, сиденьем для душа и тумбой под две раковины

A bespoke bathroom designed to meld into the vast greenery of the outdoors. White oak cabinetry, onyx countertops, and backsplash, custom black metal mirrors and textured natural stone floors. The water closet features wallpaper from Kale Tree shop.

This Columbia, Missouri home’s master bathroom was a full gut remodel. Dimensions In Wood’s expert team handled everything including plumbing, electrical, tile work, cabinets, and more!
Electric, Heated Tile Floor
Starting at the bottom, this beautiful bathroom sports electrical radiant, in-floor heating beneath the wood styled non-slip tile. With the style of a hardwood and none of the drawbacks, this tile will always be warm, look beautiful, and be completely waterproof. The tile was also carried up onto the walls of the walk in shower.
Full Tile Low Profile Shower with all the comforts
A low profile Cloud Onyx shower base is very low maintenance and incredibly durable compared to plastic inserts. Running the full length of the wall is an Onyx shelf shower niche for shampoo bottles, soap and more. Inside a new shower system was installed including a shower head, hand sprayer, water controls, an in-shower safety grab bar for accessibility and a fold-down wooden bench seat.
Make-Up Cabinet
On your left upon entering this renovated bathroom a Make-Up Cabinet with seating makes getting ready easy. A full height mirror has light fixtures installed seamlessly for the best lighting possible. Finally, outlets were installed in the cabinets to hide away small appliances.
Every Master Bath needs a Dual Sink Vanity
The dual sink Onyx countertop vanity leaves plenty of space for two to get ready. The durable smooth finish is very easy to clean and will stand up to daily use without complaint. Two new faucets in black match the black hardware adorning Bridgewood factory cabinets.
Robern medicine cabinets were installed in both walls, providing additional mirrors and storage.
Contact Us Today to discuss Translating Your Master Bathroom Vision into a Reality.

This Columbia, Missouri home’s master bathroom was a full gut remodel. Dimensions In Wood’s expert team handled everything including plumbing, electrical, tile work, cabinets, and more!
Electric, Heated Tile Floor
Starting at the bottom, this beautiful bathroom sports electrical radiant, in-floor heating beneath the wood styled non-slip tile. With the style of a hardwood and none of the drawbacks, this tile will always be warm, look beautiful, and be completely waterproof. The tile was also carried up onto the walls of the walk in shower.
Full Tile Low Profile Shower with all the comforts
A low profile Cloud Onyx shower base is very low maintenance and incredibly durable compared to plastic inserts. Running the full length of the wall is an Onyx shelf shower niche for shampoo bottles, soap and more. Inside a new shower system was installed including a shower head, hand sprayer, water controls, an in-shower safety grab bar for accessibility and a fold-down wooden bench seat.
Make-Up Cabinet
On your left upon entering this renovated bathroom a Make-Up Cabinet with seating makes getting ready easy. A full height mirror has light fixtures installed seamlessly for the best lighting possible. Finally, outlets were installed in the cabinets to hide away small appliances.
Every Master Bath needs a Dual Sink Vanity
The dual sink Onyx countertop vanity leaves plenty of space for two to get ready. The durable smooth finish is very easy to clean and will stand up to daily use without complaint. Two new faucets in black match the black hardware adorning Bridgewood factory cabinets.
Robern medicine cabinets were installed in both walls, providing additional mirrors and storage.
Contact Us Today to discuss Translating Your Master Bathroom Vision into a Reality.
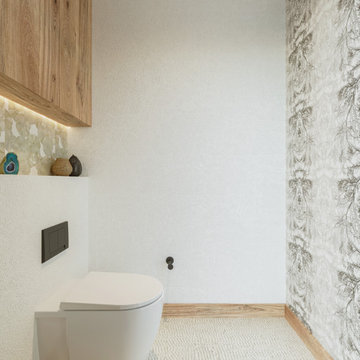
A bespoke bathroom designed to meld into the vast greenery of the outdoors. White oak cabinetry, onyx countertops, and backsplash, custom black metal mirrors and textured natural stone floors. The water closet features wallpaper from Kale Tree shop.
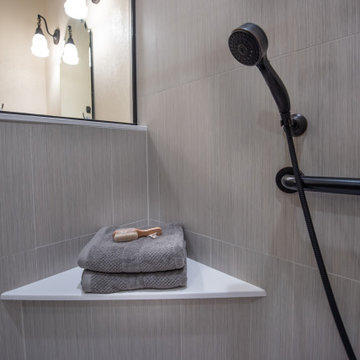
The result is a beautiful shower safe for Jerry and Dianne to continue living in their home as they age
На фото: главная ванная комната среднего размера в классическом стиле с фасадами в стиле шейкер, коричневыми фасадами, угловым душем, раздельным унитазом, серой плиткой, керамогранитной плиткой, бежевыми стенами, полом из винила, монолитной раковиной, столешницей из оникса, бежевым полом, душем с распашными дверями, серой столешницей, сиденьем для душа, тумбой под две раковины и встроенной тумбой с
На фото: главная ванная комната среднего размера в классическом стиле с фасадами в стиле шейкер, коричневыми фасадами, угловым душем, раздельным унитазом, серой плиткой, керамогранитной плиткой, бежевыми стенами, полом из винила, монолитной раковиной, столешницей из оникса, бежевым полом, душем с распашными дверями, серой столешницей, сиденьем для душа, тумбой под две раковины и встроенной тумбой с
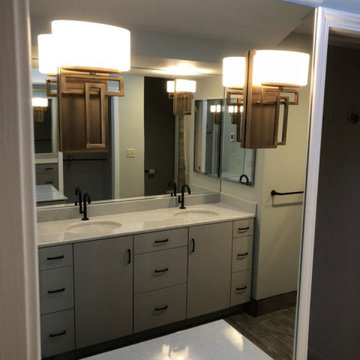
This Columbia, Missouri home’s master bathroom was a full gut remodel. Dimensions In Wood’s expert team handled everything including plumbing, electrical, tile work, cabinets, and more!
Electric, Heated Tile Floor
Starting at the bottom, this beautiful bathroom sports electrical radiant, in-floor heating beneath the wood styled non-slip tile. With the style of a hardwood and none of the drawbacks, this tile will always be warm, look beautiful, and be completely waterproof. The tile was also carried up onto the walls of the walk in shower.
Full Tile Low Profile Shower with all the comforts
A low profile Cloud Onyx shower base is very low maintenance and incredibly durable compared to plastic inserts. Running the full length of the wall is an Onyx shelf shower niche for shampoo bottles, soap and more. Inside a new shower system was installed including a shower head, hand sprayer, water controls, an in-shower safety grab bar for accessibility and a fold-down wooden bench seat.
Make-Up Cabinet
On your left upon entering this renovated bathroom a Make-Up Cabinet with seating makes getting ready easy. A full height mirror has light fixtures installed seamlessly for the best lighting possible. Finally, outlets were installed in the cabinets to hide away small appliances.
Every Master Bath needs a Dual Sink Vanity
The dual sink Onyx countertop vanity leaves plenty of space for two to get ready. The durable smooth finish is very easy to clean and will stand up to daily use without complaint. Two new faucets in black match the black hardware adorning Bridgewood factory cabinets.
Robern medicine cabinets were installed in both walls, providing additional mirrors and storage.
Contact Us Today to discuss Translating Your Master Bathroom Vision into a Reality.

A bespoke bathroom designed to meld into the vast greenery of the outdoors. White oak cabinetry, onyx countertops, and backsplash, custom black metal mirrors and textured natural stone floors. The water closet features wallpaper from Kale Tree shop.
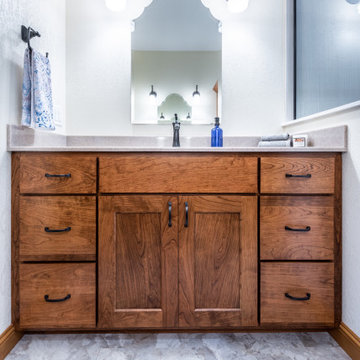
This also left plenty of room to fit in the toilet, double vanity, and lots of linen storage in the tall custom Amish cabinetry, handcrafted in Wisconsin
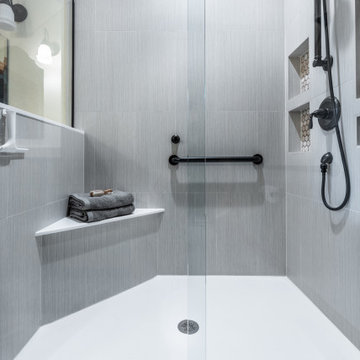
For maximum accessibility, the glass shower enclosure features a frameless sliding shower door offering flexibility for someone using a walker to safely enter the shower
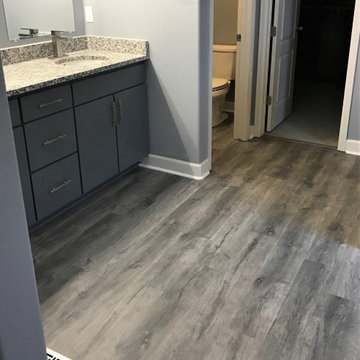
На фото: ванная комната в современном стиле с серыми фасадами, угловым душем, серой плиткой, плиткой кабанчик, серыми стенами, полом из ламината, душевой кабиной, накладной раковиной, столешницей из оникса, серым полом, открытым душем, разноцветной столешницей, тумбой под две раковины и встроенной тумбой с
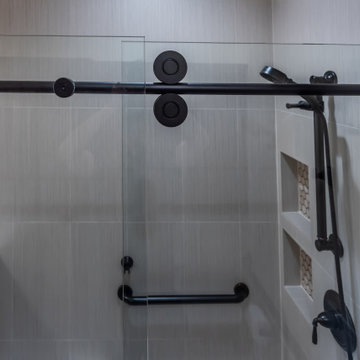
The safety and aging-in-place features are attractive in every way, perfect for hanging towels or washcloths, making the home an attractive option to future homeowners of any age!
Санузел с столешницей из оникса и тумбой под две раковины – фото дизайна интерьера
7

