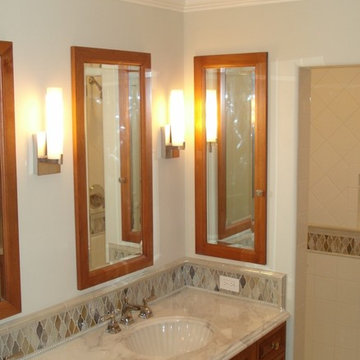Санузел с столешницей из оникса и открытым душем – фото дизайна интерьера
Сортировать:
Бюджет
Сортировать:Популярное за сегодня
21 - 40 из 204 фото
1 из 3

Master bath Suite with NIght Sky Maple Painted cabinets from Crestwood-Inc. Shiplap walls with matching mirrors and farmhouse style lighting. Includes Onyx walk in shower.
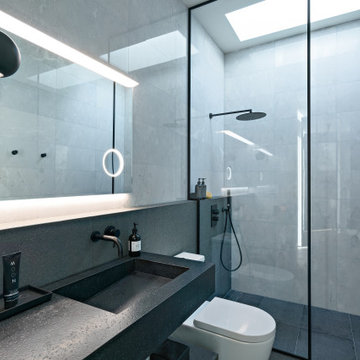
A bathroom in the home features a skylight above the large shower to allow extra natural light in.
Пример оригинального дизайна: детская ванная комната в стиле ретро с открытым душем, раздельным унитазом, серой плиткой, керамической плиткой, серыми стенами, полом из цементной плитки, монолитной раковиной, столешницей из оникса, черным полом, открытым душем и черной столешницей
Пример оригинального дизайна: детская ванная комната в стиле ретро с открытым душем, раздельным унитазом, серой плиткой, керамической плиткой, серыми стенами, полом из цементной плитки, монолитной раковиной, столешницей из оникса, черным полом, открытым душем и черной столешницей
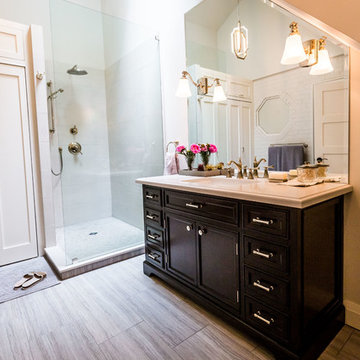
Rob Nelson
Пример оригинального дизайна: ванная комната среднего размера в стиле неоклассика (современная классика) с фасадами в стиле шейкер, черными фасадами, угловым душем, унитазом-моноблоком, бежевой плиткой, керамогранитной плиткой, серыми стенами, полом из керамогранита, врезной раковиной, столешницей из оникса, душевой кабиной и открытым душем
Пример оригинального дизайна: ванная комната среднего размера в стиле неоклассика (современная классика) с фасадами в стиле шейкер, черными фасадами, угловым душем, унитазом-моноблоком, бежевой плиткой, керамогранитной плиткой, серыми стенами, полом из керамогранита, врезной раковиной, столешницей из оникса, душевой кабиной и открытым душем
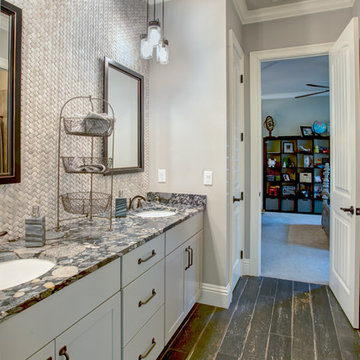
Идея дизайна: ванная комната среднего размера в стиле неоклассика (современная классика) с угловым душем, бежевыми стенами, деревянным полом, врезной раковиной, коричневым полом, открытым душем, фасадами в стиле шейкер, белыми фасадами, душевой кабиной и столешницей из оникса
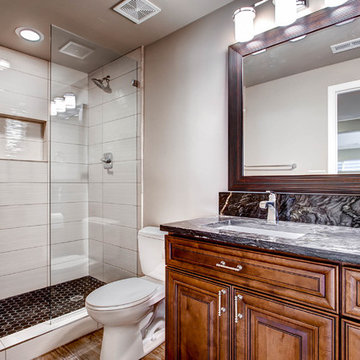
На фото: ванная комната среднего размера в стиле неоклассика (современная классика) с фасадами с выступающей филенкой, коричневыми фасадами, душем в нише, раздельным унитазом, белой плиткой, керамогранитной плиткой, серыми стенами, полом из керамической плитки, душевой кабиной, врезной раковиной, столешницей из оникса, коричневым полом, открытым душем и серой столешницей
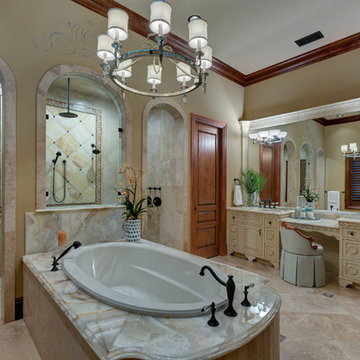
Lawrence Taylor Photography
Стильный дизайн: большая главная ванная комната в средиземноморском стиле с фасадами островного типа, белыми фасадами, накладной ванной, двойным душем, бежевой плиткой, плиткой из травертина, бежевыми стенами, полом из травертина, врезной раковиной, столешницей из оникса, бежевым полом и открытым душем - последний тренд
Стильный дизайн: большая главная ванная комната в средиземноморском стиле с фасадами островного типа, белыми фасадами, накладной ванной, двойным душем, бежевой плиткой, плиткой из травертина, бежевыми стенами, полом из травертина, врезной раковиной, столешницей из оникса, бежевым полом и открытым душем - последний тренд
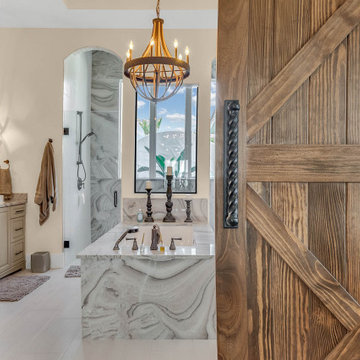
Solid wooden custom made Barn Door and Black Hardware. The Barn Door was made from solid poplar wood stained in a wonderful Espresso color and sealed for easy cleaning.
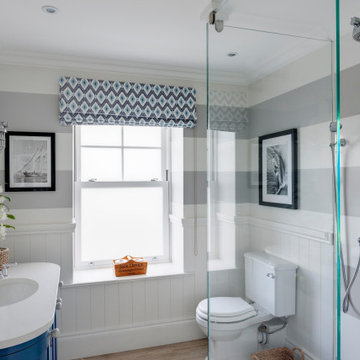
Идея дизайна: главная ванная комната среднего размера в морском стиле с плоскими фасадами, искусственно-состаренными фасадами, душем без бортиков, инсталляцией, синей плиткой, синими стенами, полом из керамической плитки, монолитной раковиной, столешницей из оникса, серым полом, открытым душем, коричневой столешницей, нишей, тумбой под две раковины, напольной тумбой, многоуровневым потолком и обоями на стенах
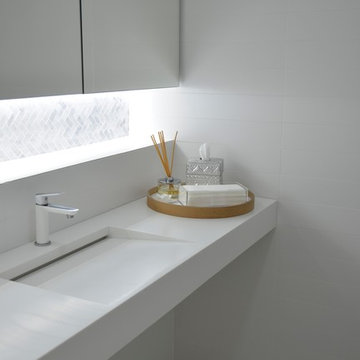
Fluxe Architecture Studio
Идея дизайна: ванная комната среднего размера в современном стиле с белыми фасадами, угловым душем, унитазом-моноблоком, белой плиткой, керамической плиткой, белыми стенами, мраморным полом, монолитной раковиной, столешницей из оникса, серым полом и открытым душем
Идея дизайна: ванная комната среднего размера в современном стиле с белыми фасадами, угловым душем, унитазом-моноблоком, белой плиткой, керамической плиткой, белыми стенами, мраморным полом, монолитной раковиной, столешницей из оникса, серым полом и открытым душем
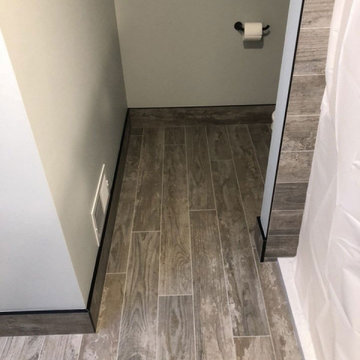
This Columbia, Missouri home’s master bathroom was a full gut remodel. Dimensions In Wood’s expert team handled everything including plumbing, electrical, tile work, cabinets, and more!
Electric, Heated Tile Floor
Starting at the bottom, this beautiful bathroom sports electrical radiant, in-floor heating beneath the wood styled non-slip tile. With the style of a hardwood and none of the drawbacks, this tile will always be warm, look beautiful, and be completely waterproof. The tile was also carried up onto the walls of the walk in shower.
Full Tile Low Profile Shower with all the comforts
A low profile Cloud Onyx shower base is very low maintenance and incredibly durable compared to plastic inserts. Running the full length of the wall is an Onyx shelf shower niche for shampoo bottles, soap and more. Inside a new shower system was installed including a shower head, hand sprayer, water controls, an in-shower safety grab bar for accessibility and a fold-down wooden bench seat.
Make-Up Cabinet
On your left upon entering this renovated bathroom a Make-Up Cabinet with seating makes getting ready easy. A full height mirror has light fixtures installed seamlessly for the best lighting possible. Finally, outlets were installed in the cabinets to hide away small appliances.
Every Master Bath needs a Dual Sink Vanity
The dual sink Onyx countertop vanity leaves plenty of space for two to get ready. The durable smooth finish is very easy to clean and will stand up to daily use without complaint. Two new faucets in black match the black hardware adorning Bridgewood factory cabinets.
Robern medicine cabinets were installed in both walls, providing additional mirrors and storage.
Contact Us Today to discuss Translating Your Master Bathroom Vision into a Reality.
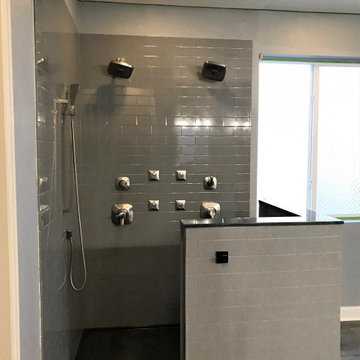
Пример оригинального дизайна: ванная комната в современном стиле с черными фасадами, угловым душем, серой плиткой, плиткой кабанчик, серыми стенами, полом из ламината, душевой кабиной, накладной раковиной, столешницей из оникса, серым полом, открытым душем, разноцветной столешницей, тумбой под две раковины и встроенной тумбой
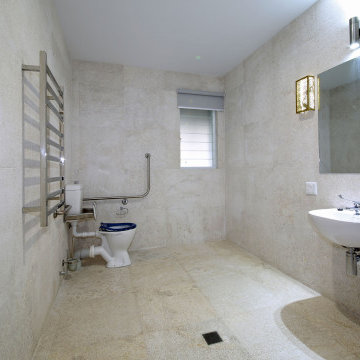
Disabled bathroom Natural stone tiles to ceiling
Пример оригинального дизайна: большая ванная комната в современном стиле с светлыми деревянными фасадами, отдельно стоящей ванной, угловым душем, раздельным унитазом, разноцветной плиткой, каменной плиткой, разноцветными стенами, подвесной раковиной, столешницей из оникса, разноцветным полом, открытым душем и белой столешницей
Пример оригинального дизайна: большая ванная комната в современном стиле с светлыми деревянными фасадами, отдельно стоящей ванной, угловым душем, раздельным унитазом, разноцветной плиткой, каменной плиткой, разноцветными стенами, подвесной раковиной, столешницей из оникса, разноцветным полом, открытым душем и белой столешницей
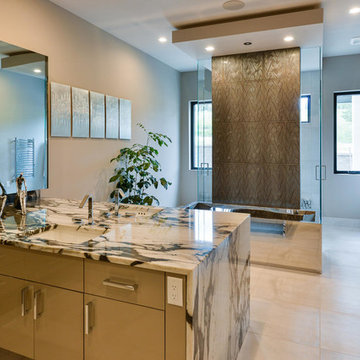
Идея дизайна: огромная главная ванная комната в современном стиле с плоскими фасадами, бежевыми фасадами, полновстраиваемой ванной, душем без бортиков, коричневой плиткой, металлической плиткой, серыми стенами, полом из керамогранита, врезной раковиной, столешницей из оникса, серым полом и открытым душем
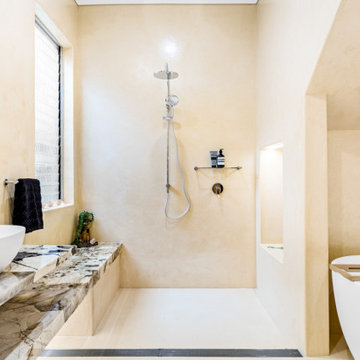
На фото: большая главная ванная комната в средиземноморском стиле с отдельно стоящей ванной, душевой комнатой, биде, бежевыми стенами, бетонным полом, настольной раковиной, столешницей из оникса, бежевым полом, открытым душем, разноцветной столешницей, сиденьем для душа, тумбой под одну раковину и подвесной тумбой

This project for a builder husband and interior-designer wife involved adding onto and restoring the luster of a c. 1883 Carpenter Gothic cottage in Barrington that they had occupied for years while raising their two sons. They were ready to ditch their small tacked-on kitchen that was mostly isolated from the rest of the house, views/daylight, as well as the yard, and replace it with something more generous, brighter, and more open that would improve flow inside and out. They were also eager for a better mudroom, new first-floor 3/4 bath, new basement stair, and a new second-floor master suite above.
The design challenge was to conceive of an addition and renovations that would be in balanced conversation with the original house without dwarfing or competing with it. The new cross-gable addition echoes the original house form, at a somewhat smaller scale and with a simplified more contemporary exterior treatment that is sympathetic to the old house but clearly differentiated from it.
Renovations included the removal of replacement vinyl windows by others and the installation of new Pella black clad windows in the original house, a new dormer in one of the son’s bedrooms, and in the addition. At the first-floor interior intersection between the existing house and the addition, two new large openings enhance flow and access to daylight/view and are outfitted with pairs of salvaged oversized clear-finished wooden barn-slider doors that lend character and visual warmth.
A new exterior deck off the kitchen addition leads to a new enlarged backyard patio that is also accessible from the new full basement directly below the addition.
(Interior fit-out and interior finishes/fixtures by the Owners)
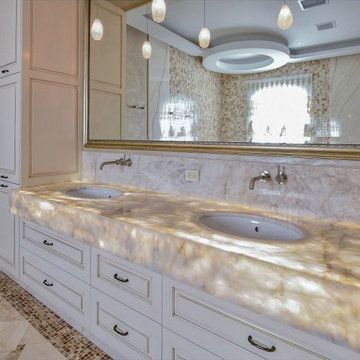
На фото: большая главная ванная комната в средиземноморском стиле с фасадами с выступающей филенкой, белыми фасадами, гидромассажной ванной, душем в нише, биде, бежевой плиткой, плиткой мозаикой, бежевыми стенами, полом из мозаичной плитки, врезной раковиной, столешницей из оникса, бежевым полом, открытым душем и белой столешницей
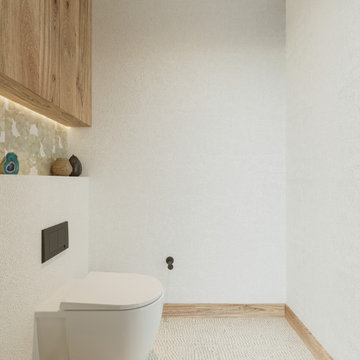
A bespoke bathroom designed to meld into the vast greenery of the outdoors. White oak cabinetry, onyx countertops, and backsplash, custom black metal mirrors and textured natural stone floors. The water closet features wallpaper from Kale Tree shop.
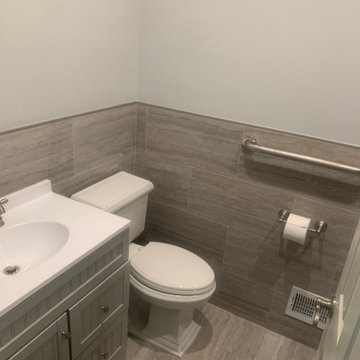
Another beautiful bathroom project in Jamesburg nj
Идея дизайна: маленькая детская ванная комната в классическом стиле с фасадами с выступающей филенкой, серыми фасадами, ванной на ножках, душем без бортиков, унитазом-моноблоком, серой плиткой, керамической плиткой, коричневыми стенами, полом из керамической плитки, монолитной раковиной, столешницей из оникса, серым полом, открытым душем, белой столешницей, нишей, тумбой под одну раковину, напольной тумбой, многоуровневым потолком и кирпичными стенами для на участке и в саду
Идея дизайна: маленькая детская ванная комната в классическом стиле с фасадами с выступающей филенкой, серыми фасадами, ванной на ножках, душем без бортиков, унитазом-моноблоком, серой плиткой, керамической плиткой, коричневыми стенами, полом из керамической плитки, монолитной раковиной, столешницей из оникса, серым полом, открытым душем, белой столешницей, нишей, тумбой под одну раковину, напольной тумбой, многоуровневым потолком и кирпичными стенами для на участке и в саду
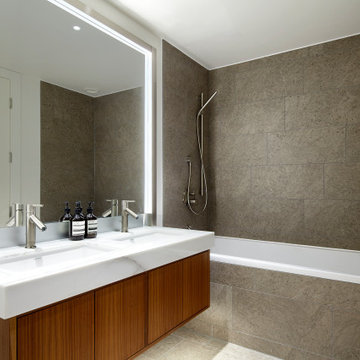
Свежая идея для дизайна: маленькая ванная комната: освещение в стиле модернизм с плоскими фасадами, коричневыми фасадами, накладной ванной, душем без бортиков, коричневой плиткой, керамической плиткой, коричневыми стенами, полом из керамогранита, врезной раковиной, столешницей из оникса, коричневым полом, открытым душем, белой столешницей, тумбой под две раковины и подвесной тумбой для на участке и в саду - отличное фото интерьера
Санузел с столешницей из оникса и открытым душем – фото дизайна интерьера
2


