Санузел с столешницей из оникса и черной столешницей – фото дизайна интерьера
Сортировать:
Бюджет
Сортировать:Популярное за сегодня
21 - 40 из 82 фото
1 из 3

This project for a builder husband and interior-designer wife involved adding onto and restoring the luster of a c. 1883 Carpenter Gothic cottage in Barrington that they had occupied for years while raising their two sons. They were ready to ditch their small tacked-on kitchen that was mostly isolated from the rest of the house, views/daylight, as well as the yard, and replace it with something more generous, brighter, and more open that would improve flow inside and out. They were also eager for a better mudroom, new first-floor 3/4 bath, new basement stair, and a new second-floor master suite above.
The design challenge was to conceive of an addition and renovations that would be in balanced conversation with the original house without dwarfing or competing with it. The new cross-gable addition echoes the original house form, at a somewhat smaller scale and with a simplified more contemporary exterior treatment that is sympathetic to the old house but clearly differentiated from it.
Renovations included the removal of replacement vinyl windows by others and the installation of new Pella black clad windows in the original house, a new dormer in one of the son’s bedrooms, and in the addition. At the first-floor interior intersection between the existing house and the addition, two new large openings enhance flow and access to daylight/view and are outfitted with pairs of salvaged oversized clear-finished wooden barn-slider doors that lend character and visual warmth.
A new exterior deck off the kitchen addition leads to a new enlarged backyard patio that is also accessible from the new full basement directly below the addition.
(Interior fit-out and interior finishes/fixtures by the Owners)
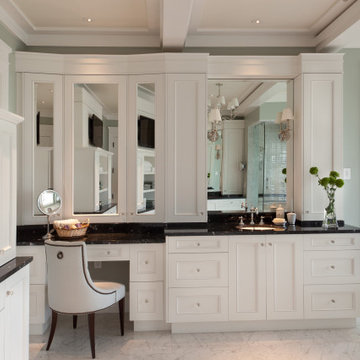
Her Master Bath with seated make up area. Perfect for getting ready for a night out or a night in.
Стильный дизайн: большая главная ванная комната в стиле неоклассика (современная классика) с фасадами в стиле шейкер, белыми фасадами, ванной на ножках, открытым душем, мраморным полом, столешницей из оникса, белым полом и черной столешницей - последний тренд
Стильный дизайн: большая главная ванная комната в стиле неоклассика (современная классика) с фасадами в стиле шейкер, белыми фасадами, ванной на ножках, открытым душем, мраморным полом, столешницей из оникса, белым полом и черной столешницей - последний тренд
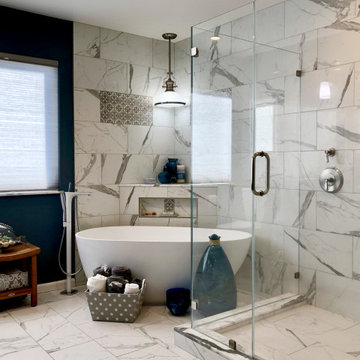
Master Bath in this San Rafael home brings the ocean inside for a couple that enjoys scuba-diving all over the world. The zinc vanity and tower they selected anchor the room over the marble look porcelain tiles they sit upon like ships. The shower and bathtub areas surrounded by the same tiles, accented in real etched marble features and collections remind these owners of the seas they have immersed themselves in and places they have visited. This bath wall color was carefully selected to remind them of the oceans gentle motion surrounding them for a relaxing getaway whenever they are at home.
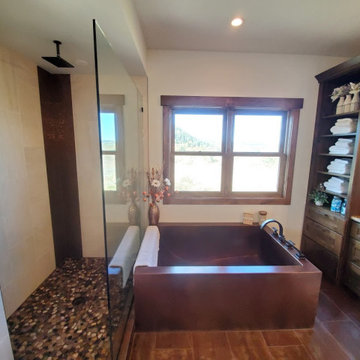
На фото: большая главная ванная комната в стиле рустика с фасадами островного типа, темными деревянными фасадами, накладной ванной, угловым душем, раздельным унитазом, бежевой плиткой, керамической плиткой, белыми стенами, темным паркетным полом, врезной раковиной, столешницей из оникса, коричневым полом, открытым душем и черной столешницей
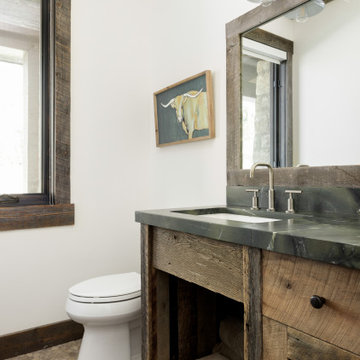
На фото: туалет среднего размера в стиле рустика с фасадами с утопленной филенкой, светлыми деревянными фасадами, раздельным унитазом, белыми стенами, полом из галечной плитки, врезной раковиной, столешницей из оникса, бежевым полом, черной столешницей и встроенной тумбой
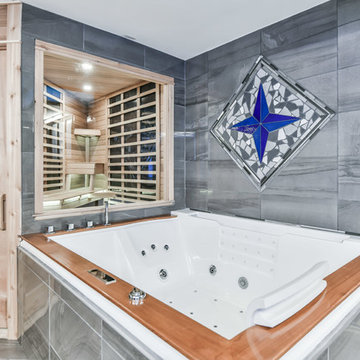
Источник вдохновения для домашнего уюта: огромная главная ванная комната в современном стиле с плоскими фасадами, темными деревянными фасадами, накладной ванной, угловым душем, унитазом-моноблоком, серой плиткой, керамогранитной плиткой, серыми стенами, полом из ламината, врезной раковиной, столешницей из оникса, серым полом, душем с распашными дверями и черной столешницей
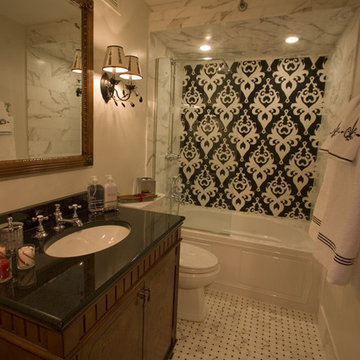
Old world French charm guest bath! Beautiful, black and white custom marble decorative wall in shower - love the damask pattern! Simple, high end vanity with matching sconces add to the beauty of this bath. Sophisticated, gorgeous, elegant - quite simply one of my all time favorites!
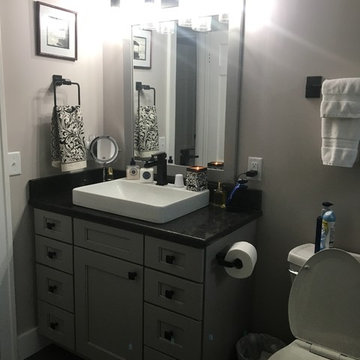
This kitchen, master bathroom & laundry room was beautifully designed by Julia Pearce at Von Tobel Michigan City. The kitchen features Wellborn Cabinetry, Corian quartz countertops & plumbing by Delta. The bathroom showcases Onyx Brand cultured marble countertops & a vessel bowl by Kohler. Visit our website to browse more expert designs & schedule a FREE consultation: http://vontobels.com/departments/.
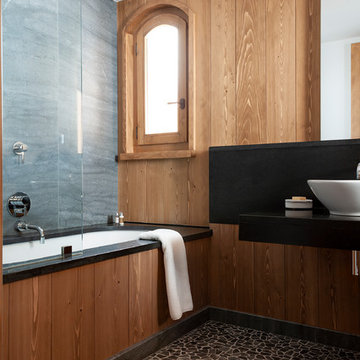
neil davis
Идея дизайна: главная ванная комната среднего размера в скандинавском стиле с накладной ванной, душем без бортиков, полом из галечной плитки, столешницей из оникса и черной столешницей
Идея дизайна: главная ванная комната среднего размера в скандинавском стиле с накладной ванной, душем без бортиков, полом из галечной плитки, столешницей из оникса и черной столешницей
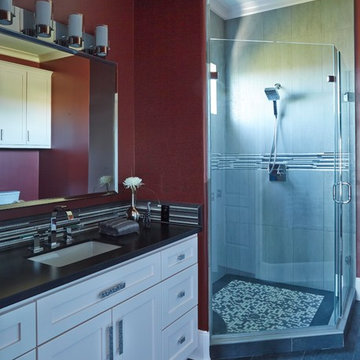
Retro vibes flow from this guest bathroom! The white vanity and slate colored tiled floor offer a crisp, clean look. The vanity lights give off a mid-century vibe which pairs perfectly with the bold deep red color of the walls.
Erika Barczak, By Design Interiors, Inc.
Photo Credit: Michael Kaskel www.kaskelphoto.com
Builder: Roy Van Den Heuvel, Brand R Construction
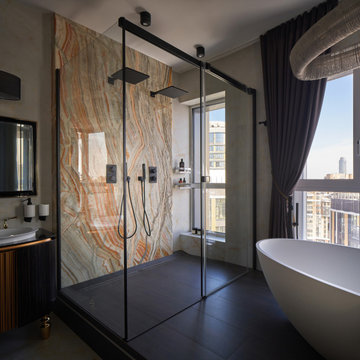
Фрагмент ванной хозяев. На подиуме у панорамного окна оборудована ванная с просторной душевой кабиной и двумя лейками. Ванна: Cielo. Люстра в ванной: Cattelan Italia
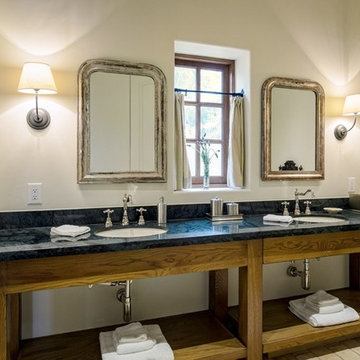
Пример оригинального дизайна: главная ванная комната среднего размера с бежевыми стенами, полом из известняка, врезной раковиной, столешницей из оникса, бежевым полом и черной столешницей
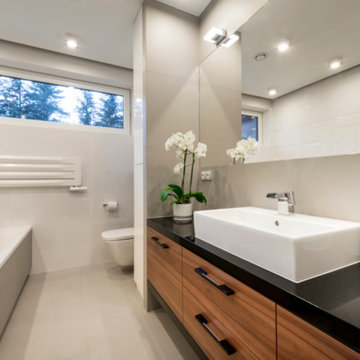
Elegance and simplicity have come together in a spectacular way for this bathroom remodel in Santa Monica, CA. The first feature in the bathroom redesign is the concrete facade on the large minimalist bathtub beckoning for long relaxing soaks. All new large sliding cabinet drawers provide ample storage space keeping the striking black granite countertop clean and clear for that modern aesthetic look. An extra large wall mounted mirror sits over a wide sink and single tap faucet.
Take a look at our renovation portfolio here: http://bit.ly/2nJOGe5
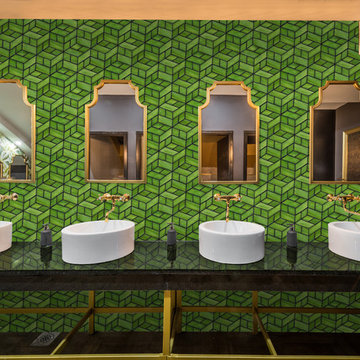
Production of hand-made MOSAIC ARTISTIC TILES that are of artistic quality with a touch of variation in their colour, shade, tone and size. Each product has an intrinsic characteristic that is peculiar to them. A customization of all products by using hand cut pattern with any combination of colours from our classic colour palette.
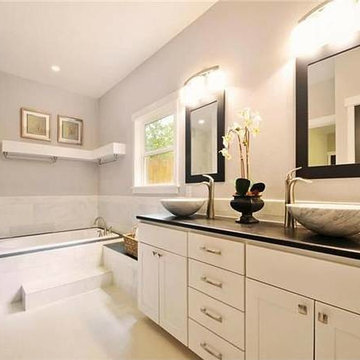
White Shaker
Пример оригинального дизайна: маленькая главная ванная комната с фасадами с выступающей филенкой, белыми фасадами, угловой ванной, белой плиткой, плиткой из листового камня, серыми стенами, настольной раковиной, столешницей из оникса, белым полом и черной столешницей для на участке и в саду
Пример оригинального дизайна: маленькая главная ванная комната с фасадами с выступающей филенкой, белыми фасадами, угловой ванной, белой плиткой, плиткой из листового камня, серыми стенами, настольной раковиной, столешницей из оникса, белым полом и черной столешницей для на участке и в саду
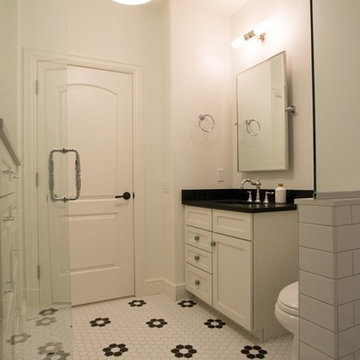
Using clean white tiles, cabinets, and finishes, this bathroom creates a traditional feeling while remaining functional and enjoyable to use
Идея дизайна: ванная комната среднего размера в классическом стиле с фасадами в стиле шейкер, белыми фасадами, двойным душем, раздельным унитазом, белой плиткой, плиткой кабанчик, душевой кабиной, врезной раковиной, столешницей из оникса, душем с распашными дверями и черной столешницей
Идея дизайна: ванная комната среднего размера в классическом стиле с фасадами в стиле шейкер, белыми фасадами, двойным душем, раздельным унитазом, белой плиткой, плиткой кабанчик, душевой кабиной, врезной раковиной, столешницей из оникса, душем с распашными дверями и черной столешницей
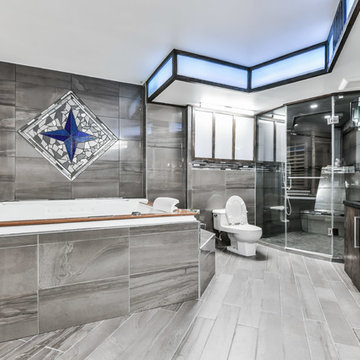
Источник вдохновения для домашнего уюта: огромная главная ванная комната в современном стиле с плоскими фасадами, темными деревянными фасадами, накладной ванной, угловым душем, унитазом-моноблоком, серой плиткой, керамогранитной плиткой, серыми стенами, полом из ламината, врезной раковиной, столешницей из оникса, серым полом, душем с распашными дверями и черной столешницей
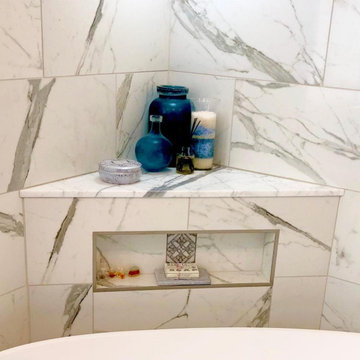
Master Bath in this San Rafael home brings the ocean inside for a couple that enjoys scuba-diving all over the world. The zinc vanity and tower they selected anchor the room over the marble look porcelain tiles they sit upon like ships. The shower and bathtub areas surrounded by the same tiles, accented in real etched marble features and collections remind these owners of the seas they have immersed themselves in and places they have visited. This bath wall color was carefully selected to remind them of the oceans gentle motion surrounding them for a relaxing getaway whenever they are at home.
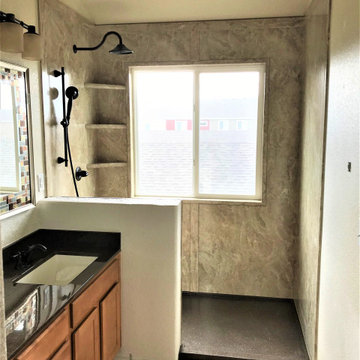
Источник вдохновения для домашнего уюта: ванная комната в современном стиле с фасадами цвета дерева среднего тона, душем в нише, белыми стенами, душевой кабиной, накладной раковиной, столешницей из оникса, открытым душем, черной столешницей, тумбой под одну раковину и встроенной тумбой
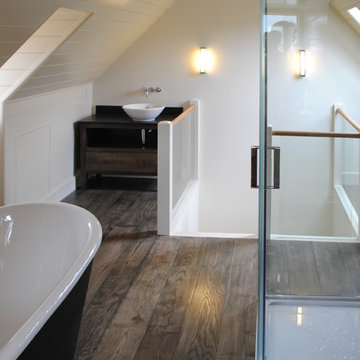
На фото: большая главная ванная комната в стиле кантри с открытыми фасадами, темными деревянными фасадами, отдельно стоящей ванной, белыми стенами, темным паркетным полом, настольной раковиной, столешницей из оникса, коричневым полом, душем с распашными дверями и черной столешницей
Санузел с столешницей из оникса и черной столешницей – фото дизайна интерьера
2

