Санузел с столешницей из меди и столешницей из искусственного камня – фото дизайна интерьера
Сортировать:
Бюджет
Сортировать:Популярное за сегодня
161 - 180 из 54 929 фото
1 из 3
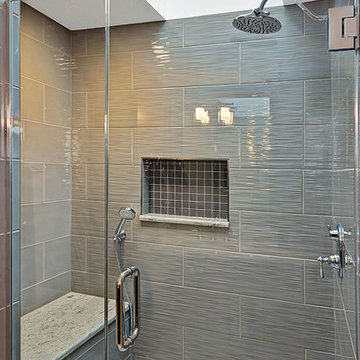
Пример оригинального дизайна: ванная комната среднего размера в современном стиле с плоскими фасадами, темными деревянными фасадами, угловой ванной, открытым душем, унитазом-моноблоком, серой плиткой, каменной плиткой, бежевыми стенами, полом из керамической плитки, душевой кабиной, накладной раковиной и столешницей из искусственного камня
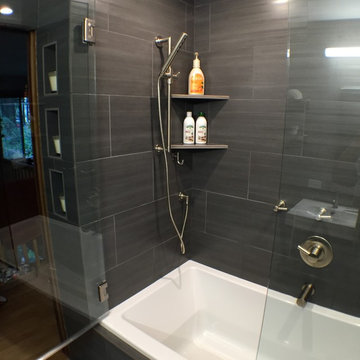
Full master bathroom remodel with a tight design. We used darker tiles and sleek, stylish products.
На фото: главная ванная комната среднего размера в современном стиле с консольной раковиной, столешницей из искусственного камня, ванной в нише, душем над ванной, унитазом-моноблоком, черной плиткой, керамогранитной плиткой и черными стенами
На фото: главная ванная комната среднего размера в современном стиле с консольной раковиной, столешницей из искусственного камня, ванной в нише, душем над ванной, унитазом-моноблоком, черной плиткой, керамогранитной плиткой и черными стенами
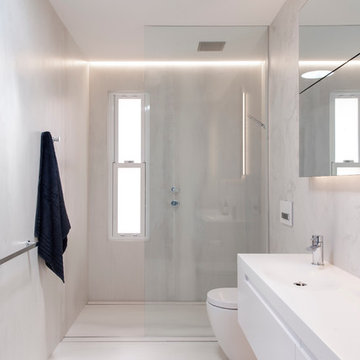
Design by Minosa - Images by Nicole England
This small main bathroom was created for two growing children, all services have been placed on one wall to improve the efficiency of the space.
Minosa ScoopED washbasin, Custom Joinery and shaving cabinets have been created. The shaving doors lift up rather than opening outwards.
Recessed LED lighting is layered and multi switchable so the bathroom can be up when you want and also softer at night time.
Oversized wall & floor tiles create lovely clean lines by eliminating the grout lines.
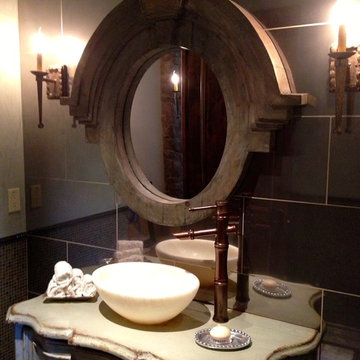
This newly constructed Pouder bath was created with a unique warmth ,featuring the Onyx vessel bowl sink resting on the antique finished Lorts chest. The backdrop for the rustic mirror is the antiqued mirror tiles. Brenda Jacobson Photography

Simple Luxury Photography
Стильный дизайн: огромная главная ванная комната в стиле неоклассика (современная классика) с врезной раковиной, фасадами с утопленной филенкой, темными деревянными фасадами, столешницей из искусственного камня, душем в нише, раздельным унитазом, белой плиткой, керамической плиткой, бежевыми стенами, полом из керамической плитки, душем с распашными дверями, нишей и сиденьем для душа - последний тренд
Стильный дизайн: огромная главная ванная комната в стиле неоклассика (современная классика) с врезной раковиной, фасадами с утопленной филенкой, темными деревянными фасадами, столешницей из искусственного камня, душем в нише, раздельным унитазом, белой плиткой, керамической плиткой, бежевыми стенами, полом из керамической плитки, душем с распашными дверями, нишей и сиденьем для душа - последний тренд
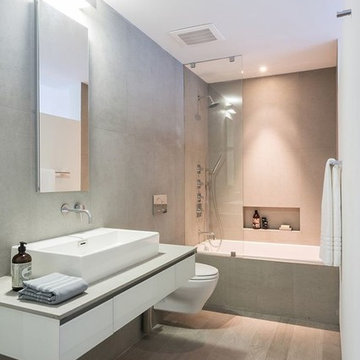
Photography © Claudia Uribe-Touri
Стильный дизайн: ванная комната среднего размера в стиле модернизм с раковиной с несколькими смесителями, белыми фасадами, столешницей из искусственного камня, накладной ванной, душем над ванной, инсталляцией, бежевой плиткой, керамической плиткой, белыми стенами, светлым паркетным полом, душевой кабиной, плоскими фасадами и открытым душем - последний тренд
Стильный дизайн: ванная комната среднего размера в стиле модернизм с раковиной с несколькими смесителями, белыми фасадами, столешницей из искусственного камня, накладной ванной, душем над ванной, инсталляцией, бежевой плиткой, керамической плиткой, белыми стенами, светлым паркетным полом, душевой кабиной, плоскими фасадами и открытым душем - последний тренд
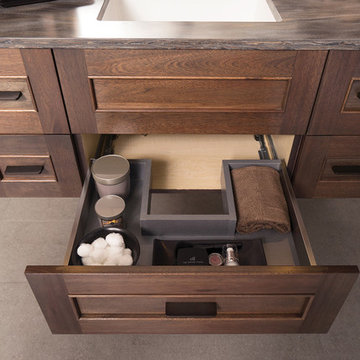
Bathe your bathroom in beautiful details and luxurious design with floating vanities from Dura Supreme Cabinetry. With Dura Supreme’s floating vanity system, vanities and even linen cabinets are suspended on the wall leaving a sleek, clean look that is ideal for transitional and contemporary design themes. Floating vanities are a favorite look for small bathrooms to impart an open, airy and expansive feel. For this bath, rich bronze and copper finishes are combined for a stunning effect.
A centered sink includes convenient drawers on both sides of the sink for powder room storage, while two wall-hung linen cabinets frame the vanity to create a sleek, symmetric design. A variety of vanity console configurations are available with floating linen cabinets to maintain the style throughout the design. Floating Vanities by Dura Supreme are available in 12 different configurations (for single sink vanities, double sink vanities, or offset sinks) or individual cabinets that can be combined to create your own unique look. Any combination of Dura Supreme’s many door styles, wood species, and finishes can be selected to create a one-of-a-kind bath furniture collection.
The bathroom has evolved from its purist utilitarian roots to a more intimate and reflective sanctuary in which to relax and reconnect. A refreshing spa-like environment offers a brisk welcome at the dawning of a new day or a soothing interlude as your day concludes.
Our busy and hectic lifestyles leave us yearning for a private place where we can truly relax and indulge. With amenities that pamper the senses and design elements inspired by luxury spas, bathroom environments are being transformed from the mundane and utilitarian to the extravagant and luxurious.
Bath cabinetry from Dura Supreme offers myriad design directions to create the personal harmony and beauty that are a hallmark of the bath sanctuary. Immerse yourself in our expansive palette of finishes and wood species to discover the look that calms your senses and soothes your soul. Your Dura Supreme designer will guide you through the selections and transform your bath into a beautiful retreat.
Request a FREE Dura Supreme Brochure Packet:
http://www.durasupreme.com/request-brochure
Find a Dura Supreme Showroom near you today:
http://www.durasupreme.com/dealer-locator
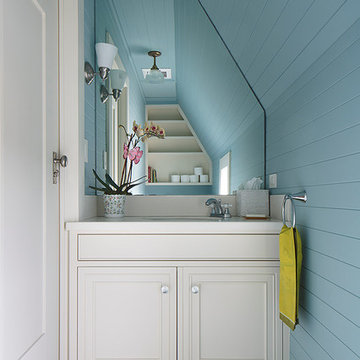
Construction by Plath + Co.
Photography by Eric Rorer.
Interior Design by Jan Wasson.
Пример оригинального дизайна: маленький туалет в классическом стиле с врезной раковиной, фасадами с декоративным кантом, белыми фасадами, столешницей из искусственного камня, синими стенами и деревянным полом для на участке и в саду
Пример оригинального дизайна: маленький туалет в классическом стиле с врезной раковиной, фасадами с декоративным кантом, белыми фасадами, столешницей из искусственного камня, синими стенами и деревянным полом для на участке и в саду
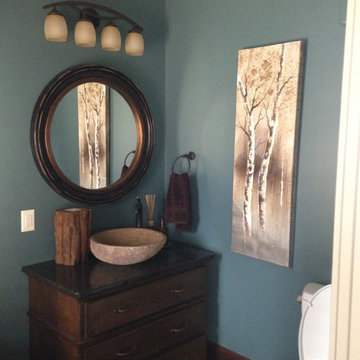
Идея дизайна: ванная комната среднего размера в стиле рустика с плоскими фасадами, темными деревянными фасадами, отдельно стоящей ванной, открытым душем, унитазом-моноблоком, черной плиткой, плиткой из листового камня, синими стенами, темным паркетным полом, душевой кабиной, раковиной с пьедесталом и столешницей из искусственного камня
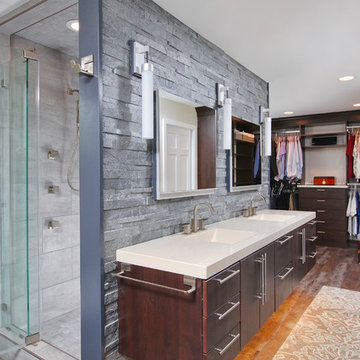
Идея дизайна: большая главная ванная комната в стиле модернизм с плоскими фасадами, темными деревянными фасадами, раздельным унитазом, серой плиткой, белой плиткой, каменной плиткой, белыми стенами, паркетным полом среднего тона, монолитной раковиной, столешницей из искусственного камня и душем в нише
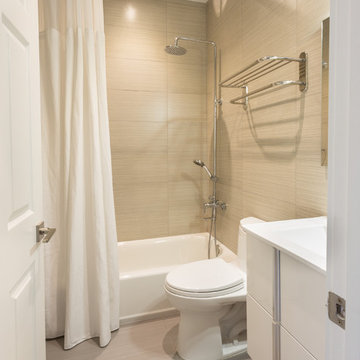
Пример оригинального дизайна: маленькая ванная комната в современном стиле с монолитной раковиной, плоскими фасадами, белыми фасадами, столешницей из искусственного камня, ванной в нише, душем над ванной, унитазом-моноблоком, серой плиткой, керамогранитной плиткой, бежевыми стенами и полом из керамогранита для на участке и в саду
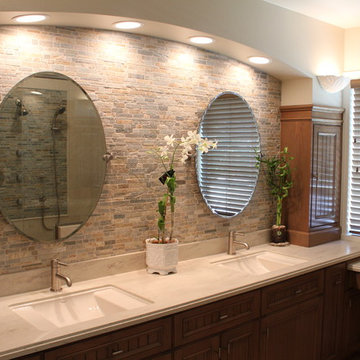
Свежая идея для дизайна: главная ванная комната среднего размера в морском стиле с фасадами с декоративным кантом, фасадами цвета дерева среднего тона, столешницей из искусственного камня, бежевой плиткой, каменной плиткой, двойным душем, врезной раковиной, бежевыми стенами и полом из керамогранита - отличное фото интерьера
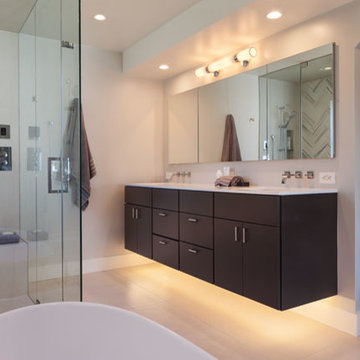
An eye catching herringbone pattern in the wall tile and light under the floating bathroom cabinet offer unusual details to a bathroom remodel in the Glen Park neighborhood of San Francisco. Paired with the modern fixtures and transparent glass shower, these details create a play of volumes that quietly animate the serene space. Photography by Mark Luthringer
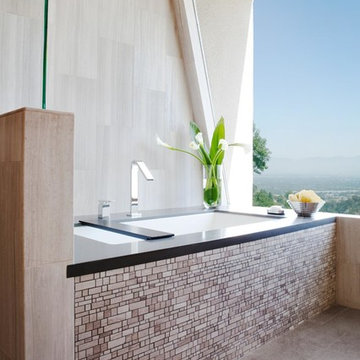
Lauren Jacobsen Interior Design
Свежая идея для дизайна: большая главная ванная комната в современном стиле с врезной раковиной, плоскими фасадами, темными деревянными фасадами, серой плиткой, белыми стенами, отдельно стоящей ванной, унитазом-моноблоком, керамогранитной плиткой, полом из керамогранита, столешницей из искусственного камня, серым полом и окном - отличное фото интерьера
Свежая идея для дизайна: большая главная ванная комната в современном стиле с врезной раковиной, плоскими фасадами, темными деревянными фасадами, серой плиткой, белыми стенами, отдельно стоящей ванной, унитазом-моноблоком, керамогранитной плиткой, полом из керамогранита, столешницей из искусственного камня, серым полом и окном - отличное фото интерьера
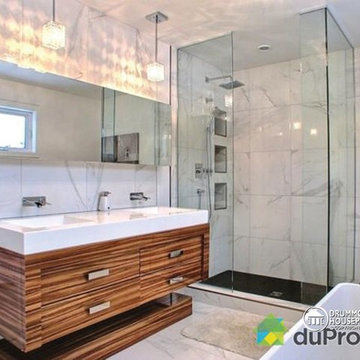
MASTER BATHROOM - HOME DESIGN NO. 3713-V1 by Drummond House Plans
Having received much attention at a Home Show in which it had been built on site and in response to the many requests for the addition of a garage to plan 3713, we are pleased to present model 3713-V1. The addition of a garage that is 14’ wide and almost 28’ deep is sure to meet the needs of the many who specifically requested this convenient feature.
Outside, the addition of a garage clad in fibre cement panels with cedar siding matches the rest of the structure for a pleasing visual impact and definite curb appeal.
Inside, other than the service entrance from the garage, this plan shares the same laudable features as its predecessor such as 9’ ceilings throughout the main level, a modern fireplace in the living room, a kitchen with an 8’ x 3’ island and computer corner, nicely sized bedrooms with ample closet space that includes a walk-in in the master bedroom and a full bathroom with separate 42” x 60” shower enclosure.
We invite you to discover our contemporary collection and share your comments with us ! http://www.drummondhouseplans.com/modern-and-contemporary.html
Blueprints, CAD and PDF files available starting at only $919 (best price guarantee)
DRUMMOND HOUSE PLANS - 2015COPYRIGHTS
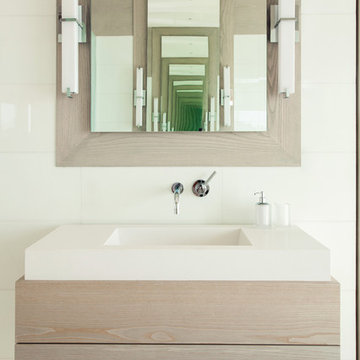
Photographed by Dan Cutrona
На фото: большая главная ванная комната в стиле модернизм с подвесной раковиной, столешницей из искусственного камня и бежевыми стенами
На фото: большая главная ванная комната в стиле модернизм с подвесной раковиной, столешницей из искусственного камня и бежевыми стенами

This sleek bathroom creates a serene and bright feeling by keeping things simple. The Wetstyle floating vanity is paired with matching wall cabinet and medicine for a simple unified focal point. Simple white subway tiles and trim are paired with Carrara marble mosaic floors for a bright timeless look.
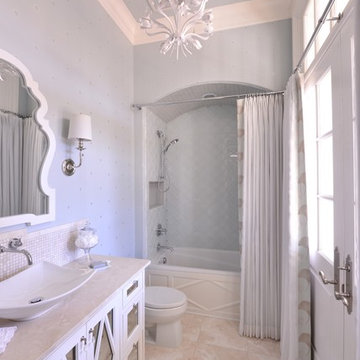
This light and airy guest bathroom was perfectly brought together with the combination of the blue glass tile and patterned light blue wallpaper. The custom vanity fit the space in order to provide function and design.
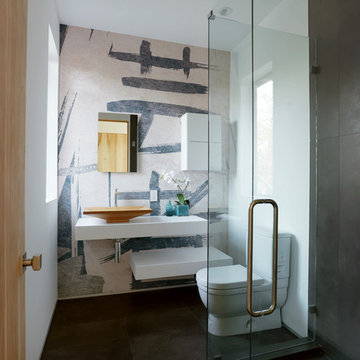
addet madan Design
Свежая идея для дизайна: маленькая ванная комната в современном стиле с настольной раковиной, открытыми фасадами, белыми фасадами, угловым душем, белыми стенами, раздельным унитазом, полом из керамогранита, душевой кабиной и столешницей из искусственного камня для на участке и в саду - отличное фото интерьера
Свежая идея для дизайна: маленькая ванная комната в современном стиле с настольной раковиной, открытыми фасадами, белыми фасадами, угловым душем, белыми стенами, раздельным унитазом, полом из керамогранита, душевой кабиной и столешницей из искусственного камня для на участке и в саду - отличное фото интерьера
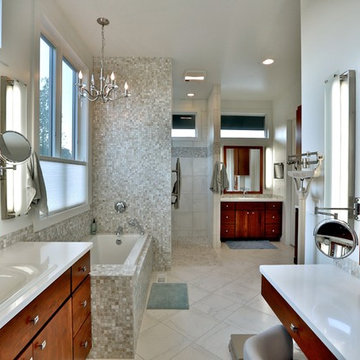
Gina Battaglia, Architect
Myles Beeson, Photographer
Идея дизайна: большая главная ванная комната в современном стиле с накладной раковиной, плоскими фасадами, фасадами цвета дерева среднего тона, столешницей из искусственного камня, накладной ванной, душем без бортиков, раздельным унитазом, белой плиткой, каменной плиткой и белыми стенами
Идея дизайна: большая главная ванная комната в современном стиле с накладной раковиной, плоскими фасадами, фасадами цвета дерева среднего тона, столешницей из искусственного камня, накладной ванной, душем без бортиков, раздельным унитазом, белой плиткой, каменной плиткой и белыми стенами
Санузел с столешницей из меди и столешницей из искусственного камня – фото дизайна интерьера
9

