Санузел с столешницей из ламината и зеленой столешницей – фото дизайна интерьера
Сортировать:
Бюджет
Сортировать:Популярное за сегодня
21 - 38 из 38 фото
1 из 3
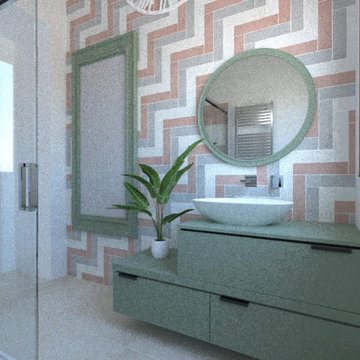
Il rivestimento utilizzato qui, simulava la pietra serena, e ben si adattava al pavimento in marmo rosa di Verona (pietra di Prun)
Источник вдохновения для домашнего уюта: ванная комната в классическом стиле с фасадами островного типа, зелеными фасадами, душем без бортиков, разноцветной плиткой, удлиненной плиткой, зелеными стенами, мраморным полом, душевой кабиной, настольной раковиной, столешницей из ламината, розовым полом, душем с раздвижными дверями, зеленой столешницей, тумбой под одну раковину, подвесной тумбой и деревянным потолком
Источник вдохновения для домашнего уюта: ванная комната в классическом стиле с фасадами островного типа, зелеными фасадами, душем без бортиков, разноцветной плиткой, удлиненной плиткой, зелеными стенами, мраморным полом, душевой кабиной, настольной раковиной, столешницей из ламината, розовым полом, душем с раздвижными дверями, зеленой столешницей, тумбой под одну раковину, подвесной тумбой и деревянным потолком
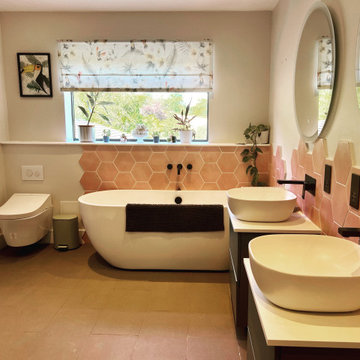
Bright and fun bathroom to wake up to!
На фото: большая детская ванная комната в современном стиле с плоскими фасадами, зелеными фасадами, отдельно стоящей ванной, душем без бортиков, инсталляцией, розовой плиткой, керамической плиткой, белыми стенами, полом из керамической плитки, подвесной раковиной, столешницей из ламината, серым полом, открытым душем, зеленой столешницей, акцентной стеной, тумбой под две раковины и подвесной тумбой с
На фото: большая детская ванная комната в современном стиле с плоскими фасадами, зелеными фасадами, отдельно стоящей ванной, душем без бортиков, инсталляцией, розовой плиткой, керамической плиткой, белыми стенами, полом из керамической плитки, подвесной раковиной, столешницей из ламината, серым полом, открытым душем, зеленой столешницей, акцентной стеной, тумбой под две раковины и подвесной тумбой с
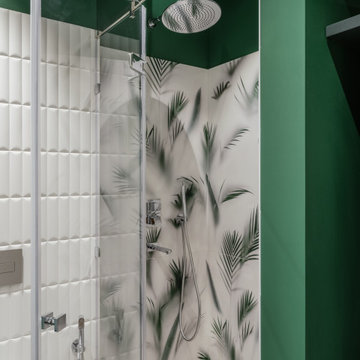
Так же в квартире расположены два санузла - ванная комната и душевая. Ванная комната «для девочек» декорирована мрамором и выполнена в нежных пудровых оттенках. Санузел для главы семейства - яркий, а душевая напоминает открытый балийский душ в тропических зарослях.
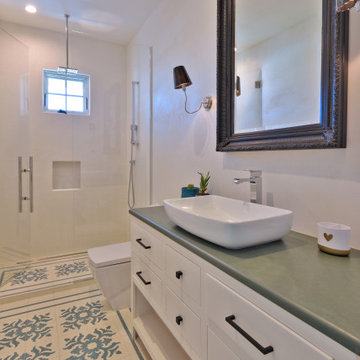
На фото: ванная комната в современном стиле с плоскими фасадами, белыми фасадами, душем в нише, унитазом-моноблоком, бежевыми стенами, полом из мозаичной плитки, душевой кабиной, настольной раковиной, столешницей из ламината, душем с распашными дверями, зеленой столешницей, белой плиткой и керамической плиткой

bagno stretto e lungo con pavimento in cementine e rivestimento in piastrelle diamantate posate a spina. Mobile sospeso acquamarina con ciotola in appoggio e rubinetteria nera

Bagno stretto e lungo con mobile lavabo color acquamarina, ciotola in appoggio, rubinetteria nera, doccia in opera.
На фото: маленькая, узкая и длинная ванная комната в современном стиле с плоскими фасадами, зелеными фасадами, душем без бортиков, инсталляцией, белой плиткой, плиткой кабанчик, белыми стенами, полом из цементной плитки, душевой кабиной, настольной раковиной, столешницей из ламината, серым полом, душем с раздвижными дверями, зеленой столешницей, тумбой под одну раковину и подвесной тумбой для на участке и в саду
На фото: маленькая, узкая и длинная ванная комната в современном стиле с плоскими фасадами, зелеными фасадами, душем без бортиков, инсталляцией, белой плиткой, плиткой кабанчик, белыми стенами, полом из цементной плитки, душевой кабиной, настольной раковиной, столешницей из ламината, серым полом, душем с раздвижными дверями, зеленой столешницей, тумбой под одну раковину и подвесной тумбой для на участке и в саду
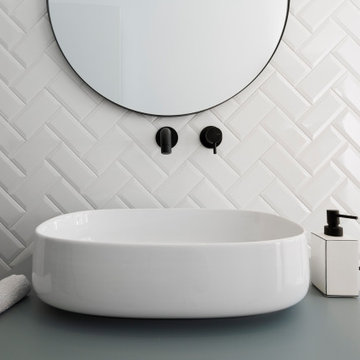
Ciotola in appoggio su mobile sospeso. Rubinetteria nera
Свежая идея для дизайна: маленькая, узкая и длинная ванная комната с плоскими фасадами, зелеными фасадами, душем без бортиков, инсталляцией, белой плиткой, плиткой кабанчик, белыми стенами, полом из цементной плитки, душевой кабиной, настольной раковиной, столешницей из ламината, серым полом, душем с раздвижными дверями, зеленой столешницей, тумбой под одну раковину и подвесной тумбой для на участке и в саду - отличное фото интерьера
Свежая идея для дизайна: маленькая, узкая и длинная ванная комната с плоскими фасадами, зелеными фасадами, душем без бортиков, инсталляцией, белой плиткой, плиткой кабанчик, белыми стенами, полом из цементной плитки, душевой кабиной, настольной раковиной, столешницей из ламината, серым полом, душем с раздвижными дверями, зеленой столешницей, тумбой под одну раковину и подвесной тумбой для на участке и в саду - отличное фото интерьера
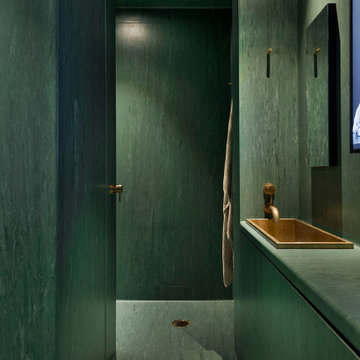
The feeling of inside a precious Pounamu box, fine details and finishes within
Идея дизайна: ванная комната в современном стиле с зелеными фасадами, открытым душем, инсталляцией, зелеными стенами, полом из ламината, накладной раковиной, столешницей из ламината, зеленым полом, открытым душем, зеленой столешницей, тумбой под одну раковину и встроенной тумбой
Идея дизайна: ванная комната в современном стиле с зелеными фасадами, открытым душем, инсталляцией, зелеными стенами, полом из ламината, накладной раковиной, столешницей из ламината, зеленым полом, открытым душем, зеленой столешницей, тумбой под одну раковину и встроенной тумбой
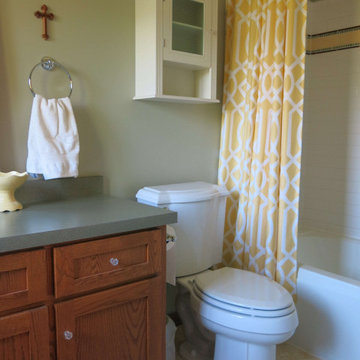
Classic MASTER BATHROOM style, featuring Sherwin Williams Grassland walls (SW 6163) to offset a beautiful trellis-patterned shower curtain and butter-toned hexagonal floor tiles.
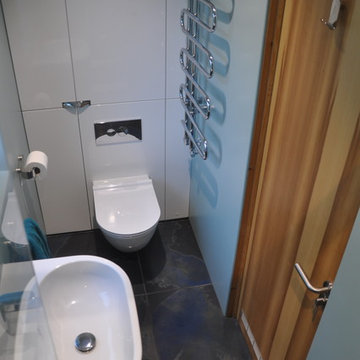
Back wall is a floor to ceiling set of cupboards with gloss sprayed door. The toilet back panel is part of the door matrix
Пример оригинального дизайна: маленькая главная ванная комната в стиле модернизм с плоскими фасадами, белыми фасадами, душевой комнатой, инсталляцией, зеленой плиткой, зелеными стенами, полом из керамогранита, подвесной раковиной, столешницей из ламината, синим полом, душем с распашными дверями и зеленой столешницей для на участке и в саду
Пример оригинального дизайна: маленькая главная ванная комната в стиле модернизм с плоскими фасадами, белыми фасадами, душевой комнатой, инсталляцией, зеленой плиткой, зелеными стенами, полом из керамогранита, подвесной раковиной, столешницей из ламината, синим полом, душем с распашными дверями и зеленой столешницей для на участке и в саду

The owners of this home came to us with a plan to build a new high-performance home that physically and aesthetically fit on an infill lot in an old well-established neighborhood in Bellingham. The Craftsman exterior detailing, Scandinavian exterior color palette, and timber details help it blend into the older neighborhood. At the same time the clean modern interior allowed their artistic details and displayed artwork take center stage.
We started working with the owners and the design team in the later stages of design, sharing our expertise with high-performance building strategies, custom timber details, and construction cost planning. Our team then seamlessly rolled into the construction phase of the project, working with the owners and Michelle, the interior designer until the home was complete.
The owners can hardly believe the way it all came together to create a bright, comfortable, and friendly space that highlights their applied details and favorite pieces of art.
Photography by Radley Muller Photography
Design by Deborah Todd Building Design Services
Interior Design by Spiral Studios
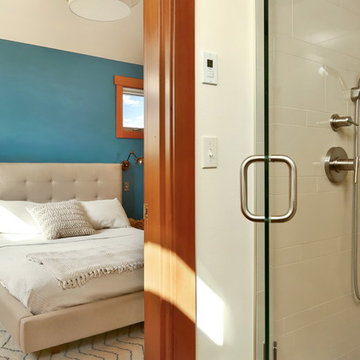
The owners of this home came to us with a plan to build a new high-performance home that physically and aesthetically fit on an infill lot in an old well-established neighborhood in Bellingham. The Craftsman exterior detailing, Scandinavian exterior color palette, and timber details help it blend into the older neighborhood. At the same time the clean modern interior allowed their artistic details and displayed artwork take center stage.
We started working with the owners and the design team in the later stages of design, sharing our expertise with high-performance building strategies, custom timber details, and construction cost planning. Our team then seamlessly rolled into the construction phase of the project, working with the owners and Michelle, the interior designer until the home was complete.
The owners can hardly believe the way it all came together to create a bright, comfortable, and friendly space that highlights their applied details and favorite pieces of art.
Photography by Radley Muller Photography
Design by Deborah Todd Building Design Services
Interior Design by Spiral Studios
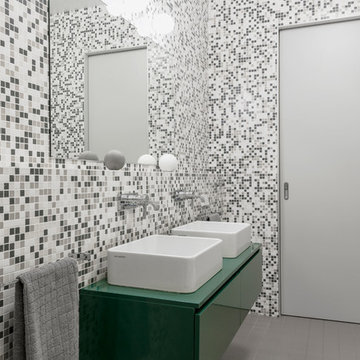
Пиксельные стены выложены из серо-белой мозаики. Квадраты и прямоугольники шкафов задают цвет в помещении.
Идея дизайна: главная ванная комната среднего размера в современном стиле с плоскими фасадами, зелеными фасадами, отдельно стоящей ванной, инсталляцией, серой плиткой, плиткой мозаикой, серыми стенами, полом из цементной плитки, настольной раковиной, столешницей из ламината, серым полом и зеленой столешницей
Идея дизайна: главная ванная комната среднего размера в современном стиле с плоскими фасадами, зелеными фасадами, отдельно стоящей ванной, инсталляцией, серой плиткой, плиткой мозаикой, серыми стенами, полом из цементной плитки, настольной раковиной, столешницей из ламината, серым полом и зеленой столешницей
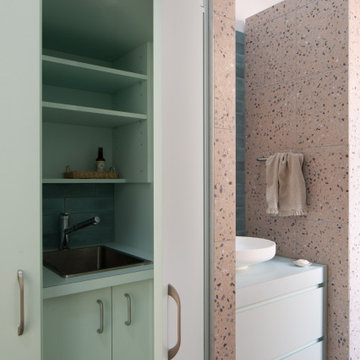
Pink, aqua and purple are colours they both love, and had already been incorporated into their existing decor, so we used those colours as the starting point and went from there.
In the bathroom, the Victorian walls are high and the natural light levels low. The many small rooms were demolished and one larger open plan space created. The pink terrazzo tiling unites the room and makes the bathroom space feel more inviting and less cavernous. ‘Fins’ are used to define the functional spaces (toilet, laundry, vanity, shower). They also provide an architectural detail to tie in the Victorian window and ceiling heights with the 80s extension that is just a step outside the bathroom.
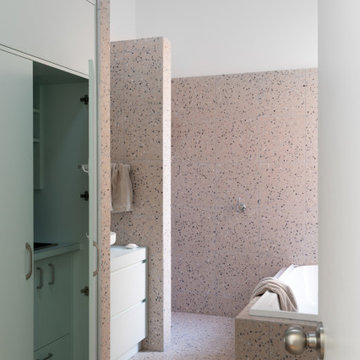
Pink, aqua and purple are colours they both love, and had already been incorporated into their existing decor, so we used those colours as the starting point and went from there.
In the bathroom, the Victorian walls are high and the natural light levels low. The many small rooms were demolished and one larger open plan space created. The pink terrazzo tiling unites the room and makes the bathroom space feel more inviting and less cavernous. ‘Fins’ are used to define the functional spaces (toilet, laundry, vanity, shower). They also provide an architectural detail to tie in the Victorian window and ceiling heights with the 80s extension that is just a step outside the bathroom.
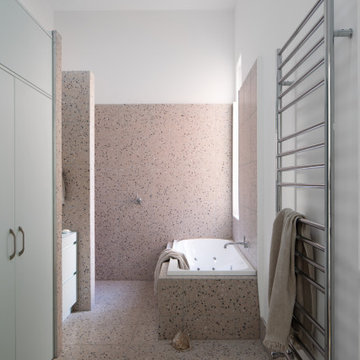
Pink, aqua and purple are colours they both love, and had already been incorporated into their existing decor, so we used those colours as the starting point and went from there.
In the bathroom, the Victorian walls are high and the natural light levels low. The many small rooms were demolished and one larger open plan space created. The pink terrazzo tiling unites the room and makes the bathroom space feel more inviting and less cavernous. ‘Fins’ are used to define the functional spaces (toilet, laundry, vanity, shower). They also provide an architectural detail to tie in the Victorian window and ceiling heights with the 80s extension that is just a step outside the bathroom.
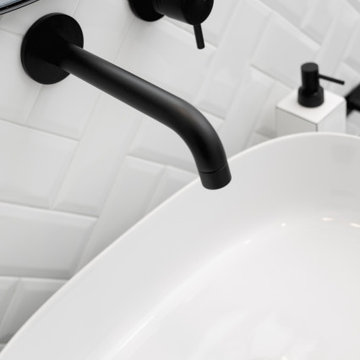
mobile lavabo con ciotola in appoggio e rubinetteria nera
Источник вдохновения для домашнего уюта: узкая и длинная ванная комната среднего размера в современном стиле с плоскими фасадами, зелеными фасадами, душем без бортиков, инсталляцией, белой плиткой, плиткой кабанчик, белыми стенами, полом из цементной плитки, душевой кабиной, настольной раковиной, столешницей из ламината, серым полом, душем с раздвижными дверями, зеленой столешницей, тумбой под одну раковину и подвесной тумбой
Источник вдохновения для домашнего уюта: узкая и длинная ванная комната среднего размера в современном стиле с плоскими фасадами, зелеными фасадами, душем без бортиков, инсталляцией, белой плиткой, плиткой кабанчик, белыми стенами, полом из цементной плитки, душевой кабиной, настольной раковиной, столешницей из ламината, серым полом, душем с раздвижными дверями, зеленой столешницей, тумбой под одну раковину и подвесной тумбой
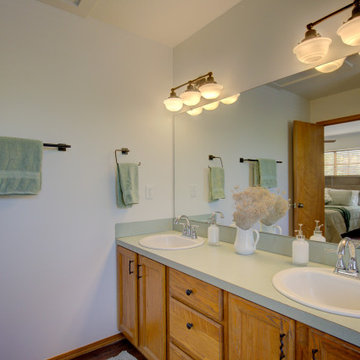
Main bathroom in country cabin.
Идея дизайна: ванная комната среднего размера в стиле рустика с фасадами в стиле шейкер, фасадами цвета дерева среднего тона, раздельным унитазом, белыми стенами, полом из винила, накладной раковиной, столешницей из ламината, шторкой для ванной, зеленой столешницей, тумбой под две раковины и встроенной тумбой
Идея дизайна: ванная комната среднего размера в стиле рустика с фасадами в стиле шейкер, фасадами цвета дерева среднего тона, раздельным унитазом, белыми стенами, полом из винила, накладной раковиной, столешницей из ламината, шторкой для ванной, зеленой столешницей, тумбой под две раковины и встроенной тумбой
Санузел с столешницей из ламината и зеленой столешницей – фото дизайна интерьера
2

