Санузел с столешницей из ламината и разноцветным полом – фото дизайна интерьера
Сортировать:
Бюджет
Сортировать:Популярное за сегодня
61 - 80 из 446 фото
1 из 3
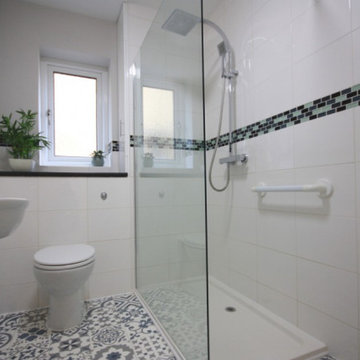
Accessible shower room
Пример оригинального дизайна: ванная комната среднего размера в стиле модернизм с открытым душем, разноцветной плиткой, керамической плиткой, полом из винила, душевой кабиной, раковиной с пьедесталом, столешницей из ламината, разноцветным полом, черной столешницей, тумбой под одну раковину и напольной тумбой
Пример оригинального дизайна: ванная комната среднего размера в стиле модернизм с открытым душем, разноцветной плиткой, керамической плиткой, полом из винила, душевой кабиной, раковиной с пьедесталом, столешницей из ламината, разноцветным полом, черной столешницей, тумбой под одну раковину и напольной тумбой
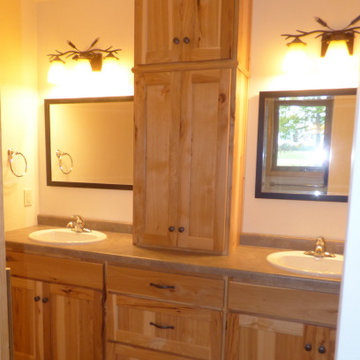
The Master Bathroom with large built-in linen cabinet, and counter-to-ceiling cabinet storage between sinks. A locking barn door leads to shower/toilet room.
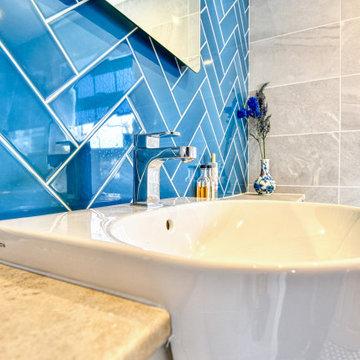
Vibrant Bathroom in Horsham, West Sussex
Glossy, fitted furniture and fantastic tile choices combine within this Horsham bathroom in a vibrant design.
The Brief
This Horsham client sought our help to replace what was a dated bathroom space with a vibrant and modern design.
With a relatively minimal brief of a shower room and other essential inclusions, designer Martin was tasked with conjuring a design to impress this client and fulfil their needs for years to come.
Design Elements
To make the most of the space in this room designer Martin has placed the shower in the alcove of this room, using an in-swinging door from supplier Crosswater for easy access. A useful niche also features within the shower for showering essentials.
This layout meant that there was plenty of space to move around and plenty of floor space to maintain a spacious feel.
Special Inclusions
To incorporate suitable storage Martin has used wall-to-wall fitted furniture in a White Gloss finish from supplier Mereway. This furniture choice meant a semi-recessed basin and concealed cistern would fit seamlessly into this design, whilst adding useful storage space.
A HiB Ambience illuminating mirror has been installed above the furniture area, which is equipped with ambient illuminating and demisting capabilities.
Project Highlight
Fantastic tile choices are the undoubtable highlight of this project.
Vibrant blue herringbone-laid tiles combine nicely with the earthy wall tiles, and the colours of the geometric floor tiles compliment these tile choices further.
The End Result
The result is a well-thought-out and spacious design, that combines numerous colours to great effect. This project is also a great example of what our design team can achieve in a relatively compact bathroom space.
If you are seeking a transformation to your bathroom space, discover how our expert designers can create a great design that meets all your requirements.
To arrange a free design appointment visit a showroom or book an appointment now!
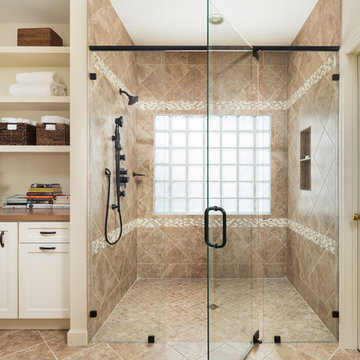
This bathroom renovation was for a retired couple seeking to maintain independence and enjoy their master bathroom as a spa retreat. The existing space did not have sufficient storage, was poorly light, had a shower with a small entry, and a stepped large bathtub that was virtually never used. The couple sought to open the space, create a shower they could really enjoy, and create more accessible storage for them to utilize given the size of their bathroom, which was approximately 9’ x 13’.
We removed the existing shower and bathtub. The walls were removed to open the space. We then framed back what would become the left wall of the new shower, due to the existing wall being both out of plumb and out of square. The floor joists were lowered inside the shower to allow for a curbless entry. This was necessary for us to install tile on the inside the shower in the way the owner desired. The tile inside of the shower was Celima Galeras Noce, in 12x12, 3x12, and 2x2(for the floor). The accent was a mini-brick Sunset Lava.
The floor tile was replaced through the space, the toilet was upgraded to a Kohler comfort height toilet, and the bathroom received new base board and door casing throughout. Customized storage cabinets and open shelves were installed to the left of the shower. Lighting was upgraded and a fresh coat of paint finished off the space, creating a much brighter and lighter feel, which was in keeping with the open concept which carried through to the extra-large shower, shower glass, and open shelving.
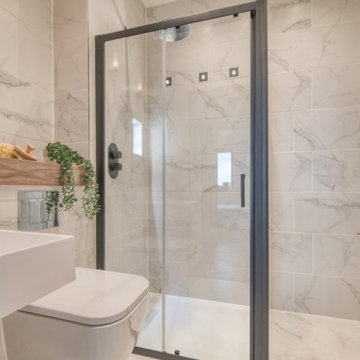
Family bathroom, featuring large shower with niche built into the wall alongside feature lighting, hardwood top and modern finishings such as the black radiator and shower frame.
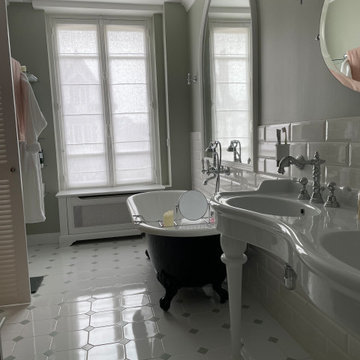
Свежая идея для дизайна: большая детская ванная комната в морском стиле с открытыми фасадами, белыми фасадами, ванной на ножках, душем над ванной, белой плиткой, керамической плиткой, серыми стенами, полом из керамической плитки, консольной раковиной, столешницей из ламината, разноцветным полом, белой столешницей, тумбой под две раковины и напольной тумбой - отличное фото интерьера
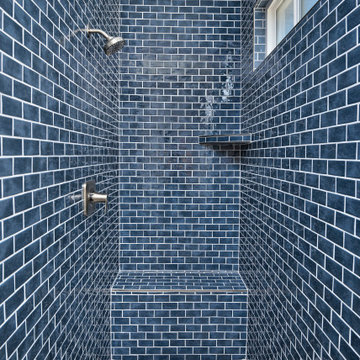
Пример оригинального дизайна: совмещенный санузел среднего размера в стиле кантри с фасадами с утопленной филенкой, синими фасадами, душем в нише, раздельным унитазом, серыми стенами, полом из керамической плитки, душевой кабиной, врезной раковиной, столешницей из ламината, разноцветным полом, душем с распашными дверями, серой столешницей, тумбой под одну раковину и встроенной тумбой
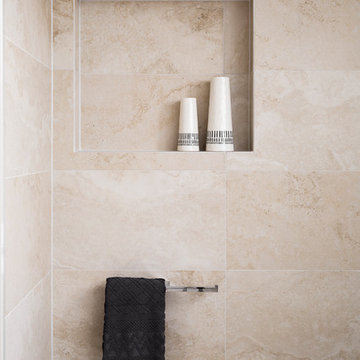
GIA Bathrooms & Kitchens
1300 442 736
WWW.GIARENOVATIONS.COM.AU
На фото: главная ванная комната среднего размера в классическом стиле с плоскими фасадами, темными деревянными фасадами, накладной ванной, душем в нише, раздельным унитазом, керамической плиткой, белыми стенами, полом из керамической плитки, накладной раковиной, столешницей из ламината, разноцветным полом, открытым душем и белой столешницей с
На фото: главная ванная комната среднего размера в классическом стиле с плоскими фасадами, темными деревянными фасадами, накладной ванной, душем в нише, раздельным унитазом, керамической плиткой, белыми стенами, полом из керамической плитки, накладной раковиной, столешницей из ламината, разноцветным полом, открытым душем и белой столешницей с
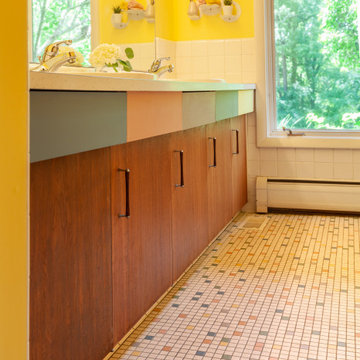
Пример оригинального дизайна: маленькая главная ванная комната в стиле ретро с плоскими фасадами, коричневыми фасадами, ванной в нише, душем в нише, раздельным унитазом, белой плиткой, керамической плиткой, желтыми стенами, полом из керамической плитки, накладной раковиной, столешницей из ламината, разноцветным полом, шторкой для ванной, белой столешницей, тумбой под одну раковину и встроенной тумбой для на участке и в саду
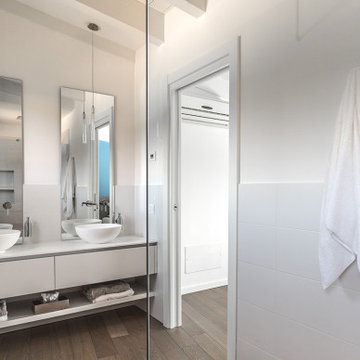
L’ampiezza dei volumi,I materiali impiegati, sono quelli della tradizione,creare ambienti con un tocco di colore ma che mantengano l'armonia nell'ambiente.
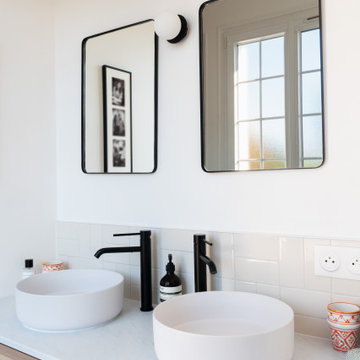
Cette semaine, direction le quartier résidentiel des Vallées à Bois-Colombes en région parisienne pour découvrir un récent projet : une élégante maison de 145m² fraîchement rénovée.
Achetée dans son jus, cette maison était particulièrement sombre. Pour répondre aux besoins et envies des clients, il était nécessaire de repenser les volumes, d’ouvrir les espaces pour lui apporter un maximum de luminosité, , de créer de nombreux rangements et bien entendu de la moderniser.
Revenons sur les travaux réalisés…
▶ Au rez-de-chaussée :
- Création d’un superbe claustra en bois qui fait office de sas d’entrée tout en laissant passer la lumière.
- Ouverture de la cuisine sur le séjour, rénovée dans un esprit monochrome et particulièrement lumineux.
- Réalisation d’une jolie bibliothèque sur mesure pour habiller la cheminée.
- Transformation de la chambre existante en bureau pour permettre aux propriétaires de télétravailler.
▶ Au premier étage :
- Rénovation totale des deux chambres existantes - chambre parentale et chambre d’amis - dans un esprit coloré et création de menuiseries sur-mesure (tête de lit et dressing).
- Création d’une cloison dans l’unique salle de bain existante pour créer deux salles de bain distinctes (une salle de bain attenante à la chambre parentale et une salle de bain pour enfants).
▶ Au deuxième étage :
- Utilisation des combles pour créer deux chambres d’enfants séparées.
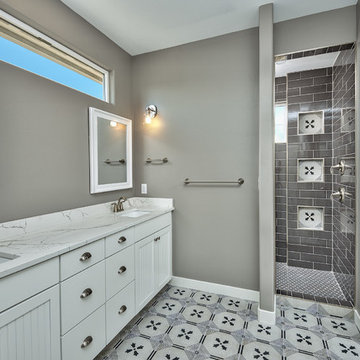
На фото: главная ванная комната среднего размера в стиле кантри с фасадами с утопленной филенкой, белыми фасадами, двойным душем, унитазом-моноблоком, серыми стенами, полом из керамической плитки, врезной раковиной, столешницей из ламината, разноцветным полом, открытым душем и белой столешницей
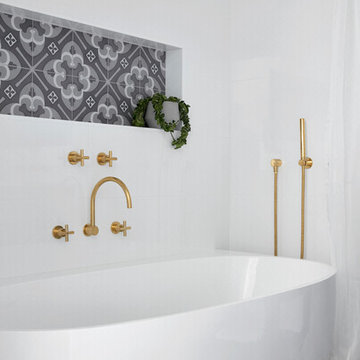
Tom Roe
На фото: ванная комната среднего размера в классическом стиле с фасадами островного типа, синими фасадами, отдельно стоящей ванной, белой плиткой, белыми стенами, полом из мозаичной плитки, душевой кабиной, монолитной раковиной, столешницей из ламината, разноцветным полом и белой столешницей
На фото: ванная комната среднего размера в классическом стиле с фасадами островного типа, синими фасадами, отдельно стоящей ванной, белой плиткой, белыми стенами, полом из мозаичной плитки, душевой кабиной, монолитной раковиной, столешницей из ламината, разноцветным полом и белой столешницей
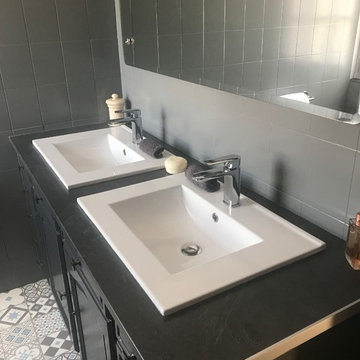
Relooking d'une salle de bains authentique avec un petit budget.
Свежая идея для дизайна: ванная комната среднего размера в классическом стиле с плоскими фасадами, серыми фасадами, отдельно стоящей ванной, серой плиткой, керамической плиткой, серыми стенами, полом из цементной плитки, душевой кабиной, раковиной с несколькими смесителями, столешницей из ламината, разноцветным полом и серой столешницей - отличное фото интерьера
Свежая идея для дизайна: ванная комната среднего размера в классическом стиле с плоскими фасадами, серыми фасадами, отдельно стоящей ванной, серой плиткой, керамической плиткой, серыми стенами, полом из цементной плитки, душевой кабиной, раковиной с несколькими смесителями, столешницей из ламината, разноцветным полом и серой столешницей - отличное фото интерьера
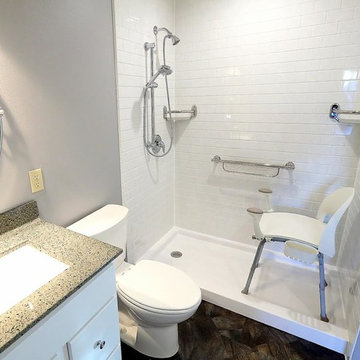
Beat Bath 2 shelf accessible shower with tile inset and teak bench/towel bar
На фото: ванная комната среднего размера в классическом стиле с плоскими фасадами, белыми фасадами, душем в нише, белой плиткой, керамогранитной плиткой, серыми стенами, полом из керамогранита, душевой кабиной, врезной раковиной, столешницей из ламината, разноцветным полом, открытым душем и раздельным унитазом с
На фото: ванная комната среднего размера в классическом стиле с плоскими фасадами, белыми фасадами, душем в нише, белой плиткой, керамогранитной плиткой, серыми стенами, полом из керамогранита, душевой кабиной, врезной раковиной, столешницей из ламината, разноцветным полом, открытым душем и раздельным унитазом с
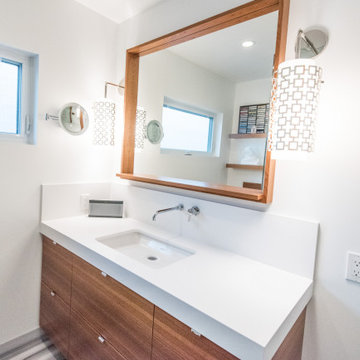
На фото: ванная комната в современном стиле с плоскими фасадами, коричневыми фасадами, белой плиткой, белыми стенами, полом из керамогранита, душевой кабиной, монолитной раковиной, столешницей из ламината, разноцветным полом, белой столешницей, тумбой под одну раковину и подвесной тумбой
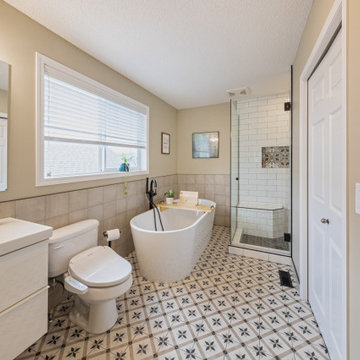
Our clients were looking to update their kitchen and primary bedroom ensuite. They also wished to create an enclosed sunroom out of their existing covered deck, and a backyard patio space. Their new open layout kitchen is the perfect spot for entertaining, baking, and even getting some paperwork done. Between the quartz countertop, under cabinet lighting, and the massive island with a built in wine rack and breakfast nook, it's just a beautiful versatile space. In addition, the ensuite was completely remodeled with gorgeous tile, a free standing tub, and a walk in shower that just really makes the room stand out! And check out that remote controlled heated toilet! Overall, a redesigned kitchen and ensuite combined with two new and amazing indoor/outdoor living spaces will help create great new memories for these fantastic clients! Can it get any better than that?
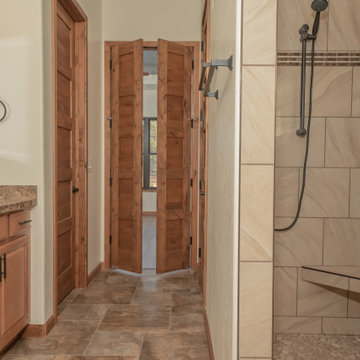
Knotty Alder café doors open into the Master Bath. Two toned maple cabinets in truffle and mocha mix well with the Rust Vesale Stone Flooring and Summer Carnival counter top. Walk in Shower made of Beige Boardwalk wall tile and Tan Flat Pebble on the floor. The contrasting shower trim is made by "Luxart".
Photos by Robbie Arnold Media, Grand Junction, CO
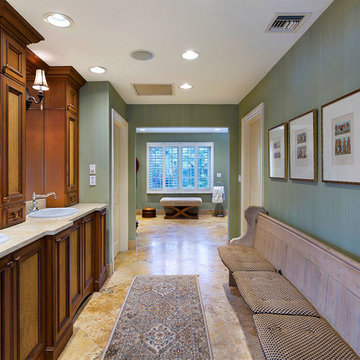
Master Bathroom
Пример оригинального дизайна: большая главная ванная комната в морском стиле с фасадами с утопленной филенкой, фасадами цвета дерева среднего тона, унитазом-моноблоком, зелеными стенами, полом из керамогранита, накладной раковиной, столешницей из ламината, разноцветным полом и бежевой столешницей
Пример оригинального дизайна: большая главная ванная комната в морском стиле с фасадами с утопленной филенкой, фасадами цвета дерева среднего тона, унитазом-моноблоком, зелеными стенами, полом из керамогранита, накладной раковиной, столешницей из ламината, разноцветным полом и бежевой столешницей
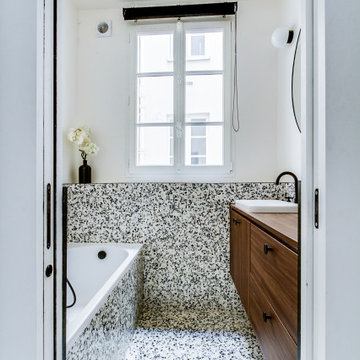
Réalisation d'une salle de bains à l'ancien / Remplacement de la cuisine/ meuble stratifié sur mesure/ Terrazo sol et mur
Идея дизайна: большая главная ванная комната в стиле ретро с коричневыми фасадами, полновстраиваемой ванной, разноцветной плиткой, разноцветными стенами, полом из терраццо, врезной раковиной, столешницей из ламината, разноцветным полом, тумбой под одну раковину и подвесной тумбой
Идея дизайна: большая главная ванная комната в стиле ретро с коричневыми фасадами, полновстраиваемой ванной, разноцветной плиткой, разноцветными стенами, полом из терраццо, врезной раковиной, столешницей из ламината, разноцветным полом, тумбой под одну раковину и подвесной тумбой
Санузел с столешницей из ламината и разноцветным полом – фото дизайна интерьера
4

