Санузел с столешницей из ламината и белой столешницей – фото дизайна интерьера
Сортировать:
Бюджет
Сортировать:Популярное за сегодня
101 - 120 из 1 988 фото
1 из 3
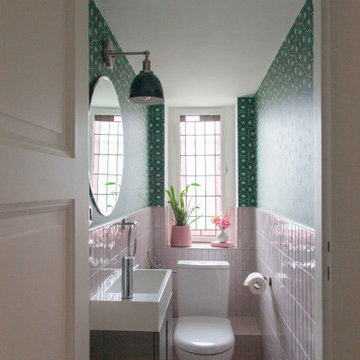
Charming and pink - powder baths are a great place to add a spark of unexpected character. Our design for this tiny Berlin Altbau powder bathroom was inspired from the pink glass border in its vintage window. It includes Kristy Kropat Design “Blooming Dots” wallpaper in the “emerald rose” custom color-way.

Main Bathroom
Свежая идея для дизайна: большая детская ванная комната в стиле модернизм с плоскими фасадами, белыми фасадами, отдельно стоящей ванной, двойным душем, инсталляцией, серой плиткой, керамической плиткой, серыми стенами, полом из керамической плитки, накладной раковиной, столешницей из ламината, серым полом, открытым душем, белой столешницей, тумбой под одну раковину и встроенной тумбой - отличное фото интерьера
Свежая идея для дизайна: большая детская ванная комната в стиле модернизм с плоскими фасадами, белыми фасадами, отдельно стоящей ванной, двойным душем, инсталляцией, серой плиткой, керамической плиткой, серыми стенами, полом из керамической плитки, накладной раковиной, столешницей из ламината, серым полом, открытым душем, белой столешницей, тумбой под одну раковину и встроенной тумбой - отличное фото интерьера
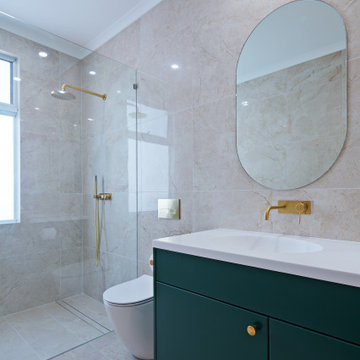
Стильный дизайн: большая главная ванная комната в стиле модернизм с фасадами в стиле шейкер, зелеными фасадами, открытым душем, унитазом-моноблоком, бежевой плиткой, зеркальной плиткой, бежевыми стенами, полом из ламината, настольной раковиной, столешницей из ламината, бежевым полом, открытым душем, белой столешницей, тумбой под две раковины, встроенной тумбой, кессонным потолком и кирпичными стенами - последний тренд
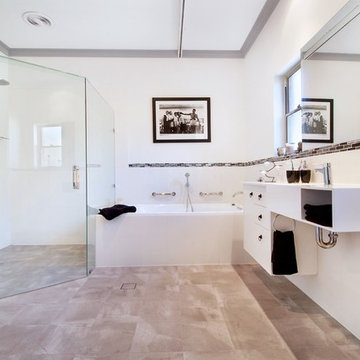
Complete bathroom renovation from design to install. We created a space for our clients to continue to enjoy those little luxuries we can take for granted, Creating a large curbless wheelchair accessible shower, We improved the height of the bath tub, allowing for safer accessibility by carers and a generous gap between the vanity and floor allows for greater accessibility.
It was important we produced a space our clients could continue to do as much as they can and still feel relaxed and calm.
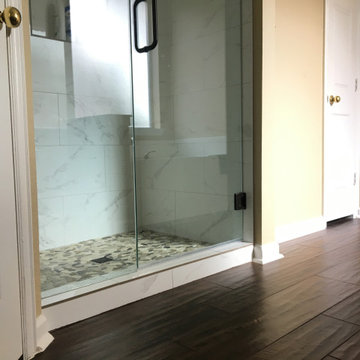
Пример оригинального дизайна: главная ванная комната среднего размера в современном стиле с плоскими фасадами, серыми фасадами, угловым душем, унитазом-моноблоком, белой плиткой, мраморной плиткой, бежевыми стенами, полом из керамической плитки, врезной раковиной, столешницей из ламината, коричневым полом, душем с распашными дверями и белой столешницей
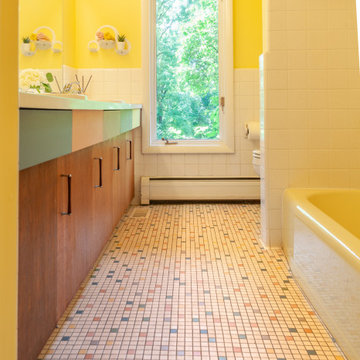
Идея дизайна: маленькая главная ванная комната в стиле ретро с плоскими фасадами, коричневыми фасадами, ванной в нише, душем в нише, раздельным унитазом, белой плиткой, керамической плиткой, желтыми стенами, полом из керамической плитки, накладной раковиной, столешницей из ламината, разноцветным полом, шторкой для ванной, белой столешницей, тумбой под одну раковину и встроенной тумбой для на участке и в саду
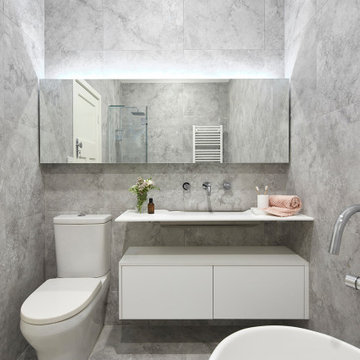
The main bathroom housed a freestanding bath, with a floating wash plane basin housing cabinetry underneath and a mirrored cabinet with strip lighting behind to draw light to the textured tiles on the walls. Chrome tapware kept the minimal and conservative look to this bathroom, showcasing the bath, tiles and basin as the stand out features.
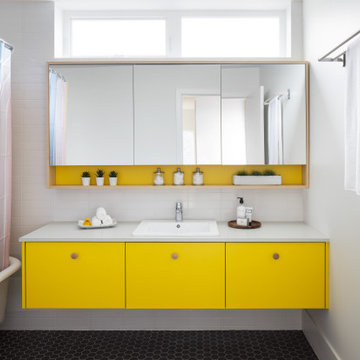
A sunny yellow bathroom is fun and energetic - perfect for the children's floor. A salvaged bathtub from the original home serves as a nod to the property's past.
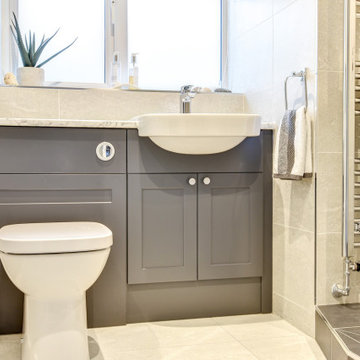
Multiple grey tones combine for this bathroom project in Hove, with traditional shaker-fitted furniture.
The Brief
Like many other bathroom renovations we tackle, this client sought to replace a traditional shower over bath with a walk-in shower space.
In terms of style, the space required a modernisation with a neutral design that wouldn’t age quickly.
The space needed to remain relatively spacious, yet with enough storage for all bathroom essentials. Other amenities like underfloor heating and a full-height towel rail were also favoured within the design.
Design Elements
Placing the shower in the corner of the room really dictated the remainder of the layout, with the fitted furniture then placed wall-to-wall beneath the window in the room.
The chosen furniture is a fitted option from British supplier R2. It is from their shaker style Stow range and has been selected in a complimenting Midnight Grey colourway.
The furniture is composed of a concealed cistern unit, semi-recessed basin space and then a two-drawer cupboard for storage. Atop, a White Marble work surface nicely finishes off this area of the room.
An R2 Altitude mirrored cabinet is used near the door area to add a little extra storage and important mirrored space.
Special Inclusions
The showering area required an inventive solution, resulting in small a platform being incorporated into the design. Within this area, a towel rail features, alongside a Crosswater shower screen and brassware from Arco.
The shower area shows the great tile combination that has been chosen for this space. A Natural Grey finish teams well with the Fusion Black accent tile used for the shower platform area.
Project Feedback
“My wife and I cannot speak highly enough of our recent kitchen and bathroom installations.
Alexanders were terrific all the way from initial estimate stage through to handover.
All of their fitters and staff were polite, professional, and very skilled tradespeople. We were very pleased that we asked them to carry out our work.“
The End Result
The result is a simple bath-to-shower room conversion that creates the spacious feel and modern design this client required.
Whether you’re considering a bath-to-shower redesign of your space or a simple bathroom renovation, discover how our expert designers can transform your space. Arrange a free design appointment in showroom or online today.

Пример оригинального дизайна: ванная комната среднего размера в стиле ретро с ванной в нише, душем в нише, раздельным унитазом, белой плиткой, керамической плиткой, белыми стенами, полом из терраццо, душевой кабиной, накладной раковиной, столешницей из ламината, белым полом, душем с раздвижными дверями, белой столешницей, тумбой под одну раковину и подвесной тумбой

На фото: ванная комната среднего размера в современном стиле с серыми фасадами, душем без бортиков, инсталляцией, черно-белой плиткой, керамической плиткой, белыми стенами, полом из керамической плитки, душевой кабиной, накладной раковиной, столешницей из ламината, черным полом, душем с распашными дверями, белой столешницей, нишей, тумбой под две раковины, встроенной тумбой и плоскими фасадами
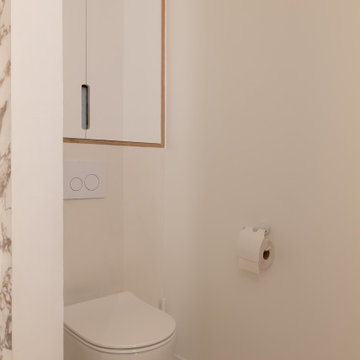
Lors de l’acquisition de cet appartement neuf, dont l’immeuble a vu le jour en juillet 2023, la configuration des espaces en plan telle que prévue par le promoteur immobilier ne satisfaisait pas la future propriétaire. Trois petites chambres, une cuisine fermée, très peu de rangements intégrés et des matériaux de qualité moyenne, un postulat qui méritait d’être amélioré !
C’est ainsi que la pièce de vie s’est vue transformée en un généreux salon séjour donnant sur une cuisine conviviale ouverte aux rangements optimisés, laissant la part belle à un granit d’exception dans un écrin plan de travail & crédence. Une banquette tapissée et sa table sur mesure en béton ciré font l’intermédiaire avec le volume de détente offrant de nombreuses typologies d’assises, de la méridienne au canapé installé comme pièce maitresse de l’espace.
La chambre enfant se veut douce et intemporelle, parée de tonalités de roses et de nombreux agencements sophistiqués, le tout donnant sur une salle d’eau minimaliste mais singulière.
La suite parentale quant à elle, initialement composée de deux petites pièces inexploitables, s’est vu radicalement transformée ; un dressing de 7,23 mètres linéaires tout en menuiserie, la mise en abîme du lit sur une estrade astucieuse intégrant du rangement et une tête de lit comme à l’hôtel, sans oublier l’espace coiffeuse en adéquation avec la salle de bain, elle-même composée d’une double vasque, d’une douche & d’une baignoire.
Une transformation complète d’un appartement neuf pour une rénovation haut de gamme clé en main.

Agoura Hills mid century bathroom remodel for small townhouse bathroom.
На фото: маленькая главная ванная комната в стиле ретро с фасадами цвета дерева среднего тона, белой плиткой, керамогранитной плиткой, столешницей из ламината, белой столешницей, плоскими фасадами, угловым душем, унитазом-моноблоком, белыми стенами, накладной раковиной, душем с распашными дверями, полом из сланца и бежевым полом для на участке и в саду
На фото: маленькая главная ванная комната в стиле ретро с фасадами цвета дерева среднего тона, белой плиткой, керамогранитной плиткой, столешницей из ламината, белой столешницей, плоскими фасадами, угловым душем, унитазом-моноблоком, белыми стенами, накладной раковиной, душем с распашными дверями, полом из сланца и бежевым полом для на участке и в саду
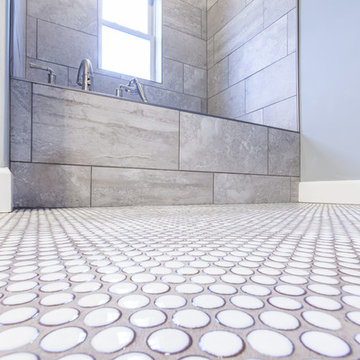
Penny round ceramic tile on the floor with large format stone wall tile gives this master bath warmth will keeping an undertone of tradition.
Идея дизайна: ванная комната среднего размера в стиле кантри с фасадами в стиле шейкер, фасадами цвета дерева среднего тона, ванной в нише, открытым душем, раздельным унитазом, серой плиткой, керамогранитной плиткой, серыми стенами, полом из керамической плитки, душевой кабиной, накладной раковиной, столешницей из ламината, белым полом, открытым душем и белой столешницей
Идея дизайна: ванная комната среднего размера в стиле кантри с фасадами в стиле шейкер, фасадами цвета дерева среднего тона, ванной в нише, открытым душем, раздельным унитазом, серой плиткой, керамогранитной плиткой, серыми стенами, полом из керамической плитки, душевой кабиной, накладной раковиной, столешницей из ламината, белым полом, открытым душем и белой столешницей
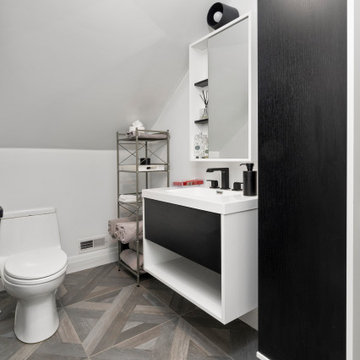
We gutted and renovated this entire modern Colonial home in Bala Cynwyd, PA. Introduced to the homeowners through the wife’s parents, we updated and expanded the home to create modern, clean spaces for the family. Highlights include converting the attic into completely new third floor bedrooms and a bathroom; a light and bright gray and white kitchen featuring a large island, white quartzite counters and Viking stove and range; a light and airy master bath with a walk-in shower and soaking tub; and a new exercise room in the basement.
Rudloff Custom Builders has won Best of Houzz for Customer Service in 2014, 2015 2016, 2017 and 2019. We also were voted Best of Design in 2016, 2017, 2018, and 2019, which only 2% of professionals receive. Rudloff Custom Builders has been featured on Houzz in their Kitchen of the Week, What to Know About Using Reclaimed Wood in the Kitchen as well as included in their Bathroom WorkBook article. We are a full service, certified remodeling company that covers all of the Philadelphia suburban area. This business, like most others, developed from a friendship of young entrepreneurs who wanted to make a difference in their clients’ lives, one household at a time. This relationship between partners is much more than a friendship. Edward and Stephen Rudloff are brothers who have renovated and built custom homes together paying close attention to detail. They are carpenters by trade and understand concept and execution. Rudloff Custom Builders will provide services for you with the highest level of professionalism, quality, detail, punctuality and craftsmanship, every step of the way along our journey together.
Specializing in residential construction allows us to connect with our clients early in the design phase to ensure that every detail is captured as you imagined. One stop shopping is essentially what you will receive with Rudloff Custom Builders from design of your project to the construction of your dreams, executed by on-site project managers and skilled craftsmen. Our concept: envision our client’s ideas and make them a reality. Our mission: CREATING LIFETIME RELATIONSHIPS BUILT ON TRUST AND INTEGRITY.
Photo Credit: Linda McManus Images

A refresh for a Berlin Altbau bathroom. Our design features soft sage green wall tile laid in a straight set pattern with white and grey circle patterned floor tiles and accents. We closed off one door way to make this bathroom more spacious and give more privacy to the previously adjoining room. Even though all the plumbing locations stayed in the same place, this space went through a great transformation resulting in a relaxing and calm bathroom.
The modern fixtures include a “Dusch-WC” (shower toilet) from Tece that saves the space of installing both a toilet and a bidet and this model uses a hot water intake instead of an internal heater which is better for the budget and uses no electricity.
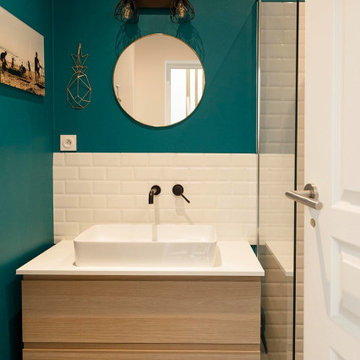
Dans cette petite maison de ville se situant à Boulogne Billancourt, le but était de tout revoir de fond en comble pour accueillir cette famille avec 3 enfants. Nous avons gardé… seulement le plancher ! Toutes les cloisons, même certains murs porteurs ont été supprimés. Nous avons également surélevé les combles pour gagner un étage, et aménager l’entresol pour le connecter au reste de la maison, qui se retrouve maintenant sur 4 niveaux.
La véranda créée pour relier l’entresol au rez-de-chaussée a permis d’aménager une entrée lumineuse et accueillante, plutôt que de rentrer directement dans le salon. Les tons ont été choisis doux, avec une dominante de blanc et de bois, avec des touches de vert et de bleu pour créer une ambiance naturelle et chaleureuse.
La cuisine ouverte sur la pièce de vie est élégante grâce à sa crédence en marbre blanc, cassée par le bar et les meubles hauts en bois faits sur mesure par nos équipes. Le tout s’associe et sublime parfaitement l’escalier en bois, sur mesure également. Dans la chambre, les teintes de bleu-vert de la salle de bain ouverte sont associées avec un papier peint noir et blanc à motif jungle, posé en tête de lit. Les autres salles de bain ainsi que les chambres d’enfant sont elles aussi déclinées dans un camaïeu de bleu, ligne conductrice dans les étages.
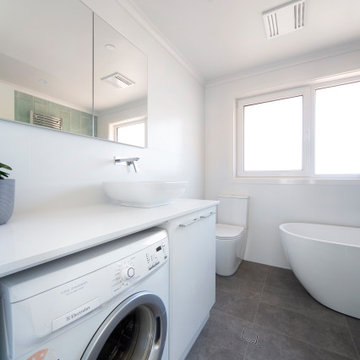
Источник вдохновения для домашнего уюта: главная ванная комната среднего размера со стиральной машиной в современном стиле с плоскими фасадами, белыми фасадами, зеленой плиткой, столешницей из ламината, белой столешницей, тумбой под одну раковину, напольной тумбой, отдельно стоящей ванной, душем над ванной, унитазом-моноблоком, керамической плиткой, белыми стенами, полом из керамической плитки, раковиной с пьедесталом, серым полом и открытым душем
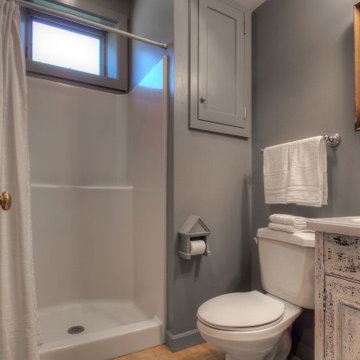
Fresh accessories show off this bathroom's most appealing features.
Пример оригинального дизайна: маленькая ванная комната в стиле кантри с фасадами с выступающей филенкой, искусственно-состаренными фасадами, душем в нише, раздельным унитазом, серыми стенами, полом из керамогранита, душевой кабиной, монолитной раковиной, столешницей из ламината, оранжевым полом, шторкой для ванной, белой столешницей, тумбой под одну раковину и встроенной тумбой для на участке и в саду
Пример оригинального дизайна: маленькая ванная комната в стиле кантри с фасадами с выступающей филенкой, искусственно-состаренными фасадами, душем в нише, раздельным унитазом, серыми стенами, полом из керамогранита, душевой кабиной, монолитной раковиной, столешницей из ламината, оранжевым полом, шторкой для ванной, белой столешницей, тумбой под одну раковину и встроенной тумбой для на участке и в саду
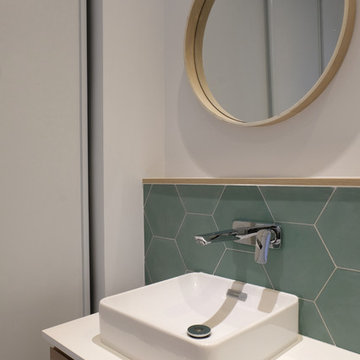
Свежая идея для дизайна: главная ванная комната в современном стиле с светлыми деревянными фасадами, зеленой плиткой, цементной плиткой, белыми стенами, полом из цементной плитки, накладной раковиной, столешницей из ламината, зеленым полом и белой столешницей - отличное фото интерьера
Санузел с столешницей из ламината и белой столешницей – фото дизайна интерьера
6

