Санузел с столешницей из кварцита и зеленой столешницей – фото дизайна интерьера
Сортировать:
Бюджет
Сортировать:Популярное за сегодня
21 - 40 из 152 фото
1 из 3
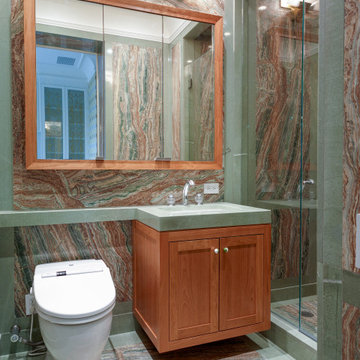
Идея дизайна: главная ванная комната в современном стиле с фасадами в стиле шейкер, светлыми деревянными фасадами, душевой комнатой, унитазом-моноблоком, разноцветной плиткой, плиткой из листового камня, мраморным полом, врезной раковиной, столешницей из кварцита, душем с распашными дверями и зеленой столешницей
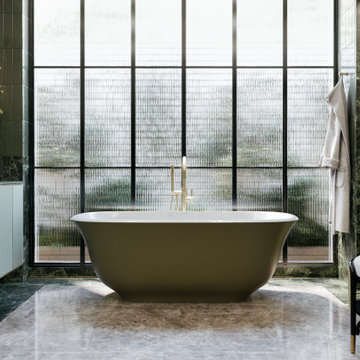
Modern green marble bathroom with brass fixtures
На фото: главная ванная комната среднего размера в стиле модернизм с накладной раковиной, столешницей из кварцита, зеленой столешницей, тумбой под одну раковину и встроенной тумбой с
На фото: главная ванная комната среднего размера в стиле модернизм с накладной раковиной, столешницей из кварцита, зеленой столешницей, тумбой под одну раковину и встроенной тумбой с
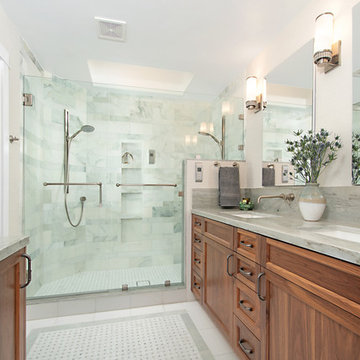
This master bath was remodeled with function and storage in mind. Craftsman style and timeless design using natural marble and quartzite for timeless appeal.
Preview First, Mark
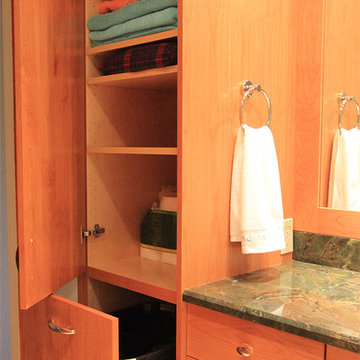
An undermount tub allowed us to install an easy to clean, beautiful granite deck which matches the vanity countertop. Unlike almost every drop-in tub, this tub is actually underneath the granite, which is perfect for keep water contained from the rain showerhead.
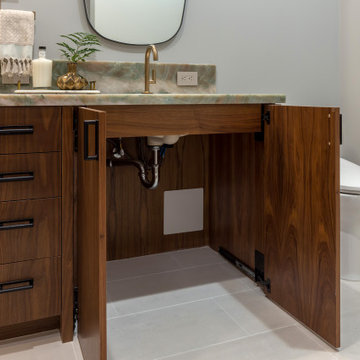
Vanity cabinet doors open for wheelchair access
На фото: большая главная ванная комната в стиле модернизм с плоскими фасадами, коричневыми фасадами, открытым душем, биде, зеленой плиткой, плиткой из листового камня, серыми стенами, полом из винила, врезной раковиной, столешницей из кварцита, серым полом, душем с распашными дверями, зеленой столешницей, сиденьем для душа, тумбой под две раковины и встроенной тумбой с
На фото: большая главная ванная комната в стиле модернизм с плоскими фасадами, коричневыми фасадами, открытым душем, биде, зеленой плиткой, плиткой из листового камня, серыми стенами, полом из винила, врезной раковиной, столешницей из кварцита, серым полом, душем с распашными дверями, зеленой столешницей, сиденьем для душа, тумбой под две раковины и встроенной тумбой с
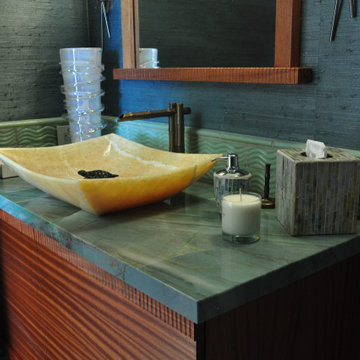
На фото: большая ванная комната в морском стиле с коричневыми фасадами, настольной раковиной, зеленой столешницей и столешницей из кварцита с
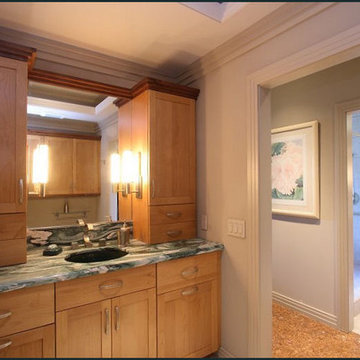
This master bathroom is two rooms, separated by a hallway that leads to the large walk-in closet. Husband's room has lots of great storage for personal-care items, towels, and two hampers, in addition to the toilet and bidet. Inspired Imagery Photography.
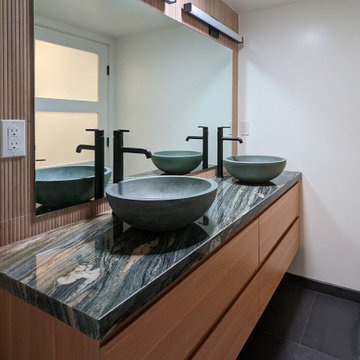
Floating oak vanity with striking quartzite fusion counter topped with green concrete vessel sinks. Backsplash of wood-look tile with black porcelain floors.

The Primary bathroom was created using universal design. a custom console sink not only creates that authentic Victorian Vibe but it allows for access in a wheel chair. Free standing soaking tub, console sink, wall paper and antique furniture set the tone.
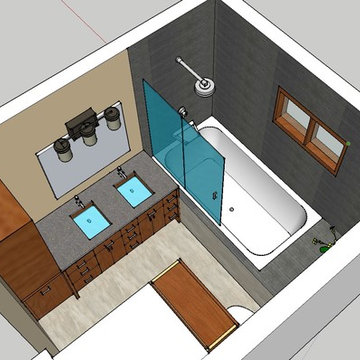
An undermount tub allowed us to install an easy to clean, beautiful granite deck which matches the vanity countertop. Unlike almost every drop-in tub, this tub is actually underneath the granite, which is perfect for keep water contained from the rain showerhead.
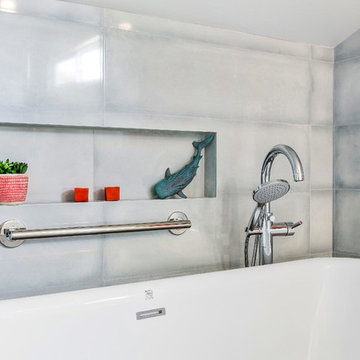
"Kerry Taylor was professional and courteous from our first meeting forwards. We took a long time to decide on our final design but Kerry and his design team were patient and respectful and waited until we were ready to move forward. There was never a sense of being pushed into anything we didn’t like. They listened, carefully considered our requests and delivered an awesome plan for our new bathroom. Kerry also broke down everything so that we could consider several alternatives for features and finishes and was mindful to stay within our budget. He accommodated some on-the-fly changes, after construction was underway and suggested effective solutions for any unforeseen problems that arose.
Having construction done in close proximity to our master bedroom was a challenge but the excellent crew TaylorPro had on our job made it relatively painless: courteous and polite, arrived on time daily, worked hard, pretty much nonstop and cleaned up every day before leaving. If there were any delays, Kerry made sure to communicate with us quickly and was always available to talk when we had concerns or questions."
This Carlsbad couple yearned for a generous master bath that included a big soaking tub, double vanity, water closet, large walk-in shower, and walk in closet. Unfortunately, their current master bathroom was only 6'x12'.
Our design team went to work and came up with a solution to push the back wall into an unused 2nd floor vaulted space in the garage, and further expand the new master bath footprint into two existing closet areas. These inventive expansions made it possible for their luxurious master bath dreams to come true.
Just goes to show that, with TaylorPro Design & Remodeling, fitting a square peg in a round hole could be possible!
Photos by: Jon Upson
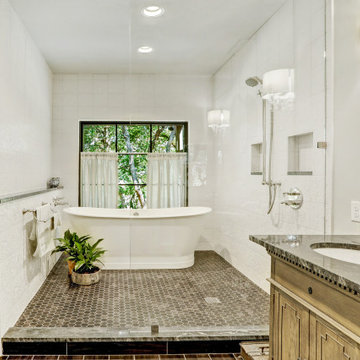
На фото: главная ванная комната среднего размера, в белых тонах с отделкой деревом в стиле неоклассика (современная классика) с фасадами островного типа, фасадами цвета дерева среднего тона, отдельно стоящей ванной, душевой комнатой, унитазом-моноблоком, белой плиткой, керамогранитной плиткой, белыми стенами, полом из керамогранита, врезной раковиной, столешницей из кварцита, бежевым полом, душем с раздвижными дверями, зеленой столешницей, тумбой под две раковины и напольной тумбой с

"Alexandrita" Quartzite from Bedrosians
Стильный дизайн: большая главная ванная комната в стиле модернизм с плоскими фасадами, коричневыми фасадами, открытым душем, биде, зеленой плиткой, плиткой из листового камня, серыми стенами, полом из винила, врезной раковиной, столешницей из кварцита, серым полом, душем с распашными дверями, зеленой столешницей, сиденьем для душа, тумбой под две раковины и встроенной тумбой - последний тренд
Стильный дизайн: большая главная ванная комната в стиле модернизм с плоскими фасадами, коричневыми фасадами, открытым душем, биде, зеленой плиткой, плиткой из листового камня, серыми стенами, полом из винила, врезной раковиной, столешницей из кварцита, серым полом, душем с распашными дверями, зеленой столешницей, сиденьем для душа, тумбой под две раковины и встроенной тумбой - последний тренд
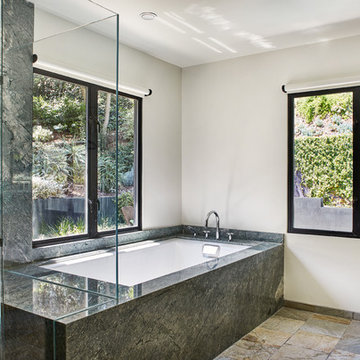
Primary bathroom with views to backyard patio, gardens and swimming pool
Landscape design by Meg Rushing Coffee
Photo by Dan Arnold
Идея дизайна: главная ванная комната среднего размера в стиле рустика с плоскими фасадами, светлыми деревянными фасадами, полновстраиваемой ванной, душем над ванной, унитазом-моноблоком, зеленой плиткой, плиткой из листового камня, белыми стенами, полом из сланца, врезной раковиной, столешницей из кварцита, бежевым полом, душем с распашными дверями и зеленой столешницей
Идея дизайна: главная ванная комната среднего размера в стиле рустика с плоскими фасадами, светлыми деревянными фасадами, полновстраиваемой ванной, душем над ванной, унитазом-моноблоком, зеленой плиткой, плиткой из листового камня, белыми стенами, полом из сланца, врезной раковиной, столешницей из кварцита, бежевым полом, душем с распашными дверями и зеленой столешницей
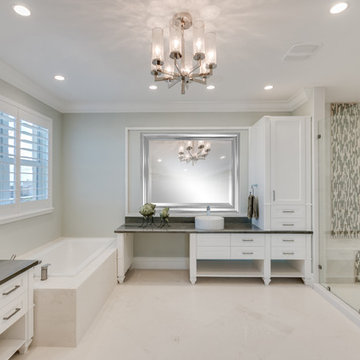
His and her walk-in closets divide the Master Bedroom from this large Master Bath in the Penthouse unit at 4091 Ocean in Vero Beach, Florida.
Стильный дизайн: большая главная ванная комната в классическом стиле с фасадами с утопленной филенкой, белыми фасадами, гидромассажной ванной, душевой комнатой, раздельным унитазом, белой плиткой, мраморной плиткой, зелеными стенами, полом из известняка, настольной раковиной, столешницей из кварцита, бежевым полом, душем с распашными дверями и зеленой столешницей - последний тренд
Стильный дизайн: большая главная ванная комната в классическом стиле с фасадами с утопленной филенкой, белыми фасадами, гидромассажной ванной, душевой комнатой, раздельным унитазом, белой плиткой, мраморной плиткой, зелеными стенами, полом из известняка, настольной раковиной, столешницей из кварцита, бежевым полом, душем с распашными дверями и зеленой столешницей - последний тренд
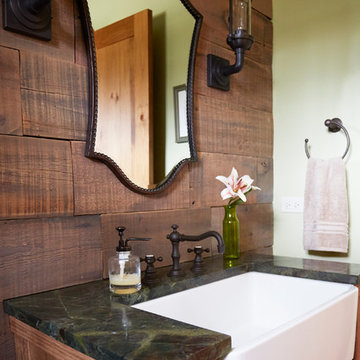
Photo Credit: Kaskel Photo
Пример оригинального дизайна: туалет среднего размера в стиле рустика с фасадами островного типа, светлыми деревянными фасадами, раздельным унитазом, зелеными стенами, светлым паркетным полом, врезной раковиной, столешницей из кварцита, коричневым полом, зеленой столешницей, напольной тумбой и деревянными стенами
Пример оригинального дизайна: туалет среднего размера в стиле рустика с фасадами островного типа, светлыми деревянными фасадами, раздельным унитазом, зелеными стенами, светлым паркетным полом, врезной раковиной, столешницей из кварцита, коричневым полом, зеленой столешницей, напольной тумбой и деревянными стенами
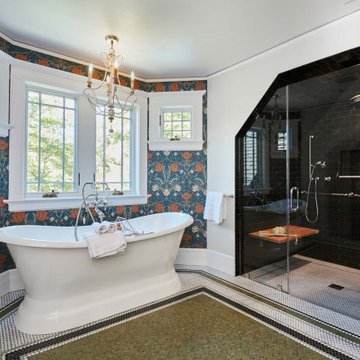
Universal design strategies were used in this Primary Suite to accommodate a client with ALS. The curb less shower with teak bench and hand held shower and large entry door allow for assistance. Grab bars in both the shower and toilet area are also beneficial.
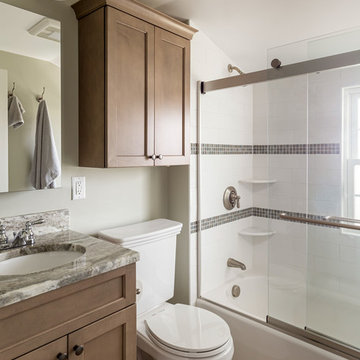
This compact bath used to have the world's tiniest shower stall! We moved plumbing and heating as well as raised a window to get a full sized tub/shower into the space.
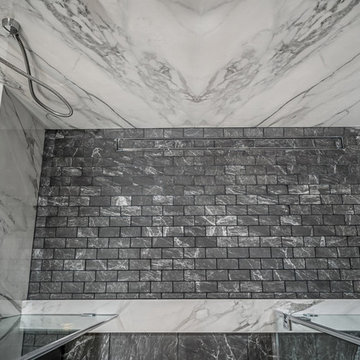
На фото: главная ванная комната среднего размера в стиле модернизм с фасадами в стиле шейкер, серыми фасадами, двойным душем, биде, черно-белой плиткой, плиткой из листового камня, серыми стенами, полом из керамогранита, врезной раковиной, столешницей из кварцита, разноцветным полом, душем с распашными дверями и зеленой столешницей
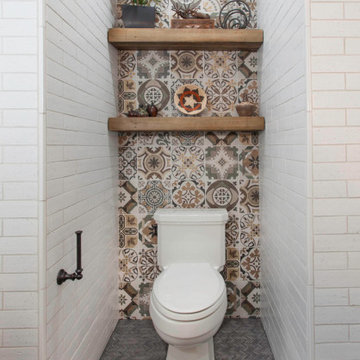
На фото: маленькая ванная комната в стиле фьюжн с фасадами с утопленной филенкой, фасадами цвета дерева среднего тона, столешницей из кварцита, зеленой столешницей, тумбой под одну раковину и напольной тумбой для на участке и в саду с
Санузел с столешницей из кварцита и зеленой столешницей – фото дизайна интерьера
2

