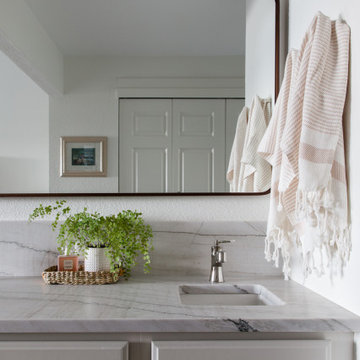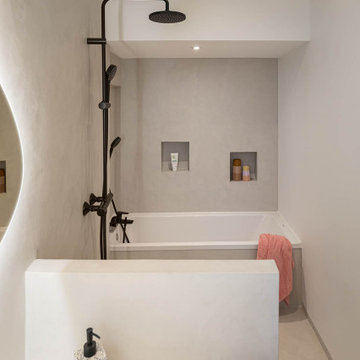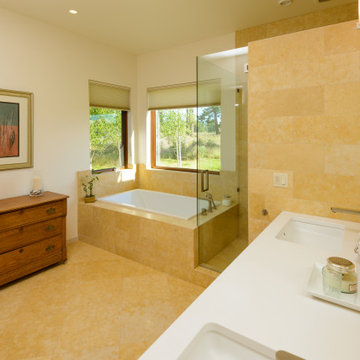Санузел с столешницей из кварцита и столешницей из бетона – фото дизайна интерьера
Сортировать:
Бюджет
Сортировать:Популярное за сегодня
21 - 40 из 58 657 фото
1 из 3

Complete remodel of hall bath. Removal of existing tub and create new shower stall.
Идея дизайна: маленькая ванная комната в современном стиле с фасадами в стиле шейкер, белыми фасадами, открытым душем, раздельным унитазом, белой плиткой, керамической плиткой, синими стенами, полом из керамогранита, врезной раковиной, столешницей из кварцита, серым полом, душем с распашными дверями, белой столешницей, нишей, тумбой под одну раковину и встроенной тумбой для на участке и в саду
Идея дизайна: маленькая ванная комната в современном стиле с фасадами в стиле шейкер, белыми фасадами, открытым душем, раздельным унитазом, белой плиткой, керамической плиткой, синими стенами, полом из керамогранита, врезной раковиной, столешницей из кварцита, серым полом, душем с распашными дверями, белой столешницей, нишей, тумбой под одну раковину и встроенной тумбой для на участке и в саду

Master Bathroom remodel in North Fork vacation house. The marble tile floor flows straight through to the shower eliminating the need for a curb. A stationary glass panel keeps the water in and eliminates the need for a door. Glass tile on the walls compliments the marble on the floor while maintaining the modern feel of the space.

We took a tiny outdated bathroom and doubled the width of it by taking the unused dormers on both sides that were just dead space. We completely updated it with contrasting herringbone tile and gave it a modern masculine and timeless vibe. This bathroom features a custom solid walnut cabinet designed by Buck Wimberly.

These fun homeowners were ready to change up their master bathroom but did not want anything too trendy or too gray. They also didn't want to go too modern or farmhousey.
What was on their wish list?
•Remove the corner whirlpool tub and add a double slipper pedestal tub. ✔️Yes ma'am!
•Remove cultured marble shower and add tile. ✔️Our pleasure.
•Lighter countertops and possibly light cabinets✔️You got it!
•Stay in the beige/tan family, no trendy colors. ✔️Got it!
•Keep the clawfoot cabinet style. ✔️Yes ma'am!
The finished project is a transitional bathroom design that nods to their traditional taste with hints of modern touches. Nothing too trendy, nothing to gray. A perfect mix of classic and new and ready to be enjoyed.

Пример оригинального дизайна: туалет в стиле модернизм с серыми стенами, паркетным полом среднего тона, настольной раковиной, столешницей из бетона и серой столешницей

Источник вдохновения для домашнего уюта: ванная комната в современном стиле с отдельно стоящей ванной, душевой комнатой, инсталляцией, серой плиткой, белой плиткой, белыми стенами, бетонным полом, душевой кабиной, подвесной раковиной, столешницей из бетона, серым полом, открытым душем и серой столешницей

Photograhper Jeff Beck
Designer Six Walls
Источник вдохновения для домашнего уюта: главная ванная комната среднего размера в современном стиле с фасадами цвета дерева среднего тона, душем без бортиков, раздельным унитазом, белой плиткой, мраморной плиткой, белыми стенами, полом из керамогранита, столешницей из кварцита, серым полом, открытым душем и белой столешницей
Источник вдохновения для домашнего уюта: главная ванная комната среднего размера в современном стиле с фасадами цвета дерева среднего тона, душем без бортиков, раздельным унитазом, белой плиткой, мраморной плиткой, белыми стенами, полом из керамогранита, столешницей из кварцита, серым полом, открытым душем и белой столешницей

Open walnut vanity with brass faucets and a large alcove shower.
Photos by Chris Veith
На фото: главная ванная комната среднего размера в стиле неоклассика (современная классика) с фасадами в стиле шейкер, фасадами цвета дерева среднего тона, душем в нише, раздельным унитазом, белой плиткой, бежевыми стенами, полом из керамогранита, врезной раковиной, столешницей из кварцита, черным полом, душем с распашными дверями и белой столешницей
На фото: главная ванная комната среднего размера в стиле неоклассика (современная классика) с фасадами в стиле шейкер, фасадами цвета дерева среднего тона, душем в нише, раздельным унитазом, белой плиткой, бежевыми стенами, полом из керамогранита, врезной раковиной, столешницей из кварцита, черным полом, душем с распашными дверями и белой столешницей

All white custom master bathroom. Transitional with touches of traditional lighting. His and hers vanities parallel to the free standing bathtub. These mirrored cabinets create a beautiful touch along with the use of both knobs and pulls on the cabinets. Plenty of storage while still looking clean and chic.

Свежая идея для дизайна: большая главная ванная комната в стиле модернизм с плоскими фасадами, белыми фасадами, душем без бортиков, серой плиткой, цементной плиткой, белыми стенами, бетонным полом, настольной раковиной, столешницей из бетона, серым полом и открытым душем - отличное фото интерьера

This bathroom has a beach theme going through it. Porcelain tile on the floor and white cabinetry make this space look luxurious and spa like! Photos by Preview First.

Gibeon Photography. Troy Lighting Edison Pendants / Phillip Jeffries Faux Leather Wall covering
На фото: ванная комната в стиле рустика с плоскими фасадами, фасадами цвета дерева среднего тона, душем в нише, бежевыми стенами, монолитной раковиной, столешницей из бетона и душем с распашными дверями с
На фото: ванная комната в стиле рустика с плоскими фасадами, фасадами цвета дерева среднего тона, душем в нише, бежевыми стенами, монолитной раковиной, столешницей из бетона и душем с распашными дверями с

Modern master bathroom by Burdge Architects and Associates in Malibu, CA.
Berlyn Photography
Пример оригинального дизайна: главная ванная комната в современном стиле с плоскими фасадами, черными фасадами, отдельно стоящей ванной, угловым душем, черными стенами, темным паркетным полом, настольной раковиной, столешницей из бетона, черной плиткой, цементной плиткой, коричневым полом, душем с распашными дверями и серой столешницей
Пример оригинального дизайна: главная ванная комната в современном стиле с плоскими фасадами, черными фасадами, отдельно стоящей ванной, угловым душем, черными стенами, темным паркетным полом, настольной раковиной, столешницей из бетона, черной плиткой, цементной плиткой, коричневым полом, душем с распашными дверями и серой столешницей

Пример оригинального дизайна: главная ванная комната среднего размера в стиле неоклассика (современная классика) с фасадами с утопленной филенкой, серыми фасадами, накладной ванной, душем над ванной, раздельным унитазом, бежевой плиткой, плиткой из листового камня, бежевыми стенами, темным паркетным полом, настольной раковиной и столешницей из бетона

This bathroom cabinet has white doors inset in walnut frames for added interest and ties both color schemes together for added cohesion. The vanity tower cabinet is a multi-purpose storage cabinet accessed on all (3) sides. The face is a medicine cabinet and the sides are his and her storage with outlets. This allows for easy use of electric toothbrushes, razors and hairdryers. Below, there are also his and her pull-outs with adjustable shelving to keep the taller toiletries organized and at hand.
Can lighting combined with stunning bottle shaped pendants that mimic the tile pattern offer controlled light on dimmers to suit every need in the space.
Wendi Nordeck Photography

Стильный дизайн: маленькая детская ванная комната: освещение в стиле фьюжн с белыми фасадами, инсталляцией, керамической плиткой, полом из керамической плитки, тумбой под одну раковину, накладной ванной, душем над ванной, зеленой плиткой, зелеными стенами, столешницей из кварцита, серым полом, душем с распашными дверями, белой столешницей и напольной тумбой для на участке и в саду - последний тренд

transitional bathroom renovation
На фото: главная ванная комната среднего размера в стиле неоклассика (современная классика) с бежевыми фасадами, столешницей из кварцита, тумбой под две раковины и встроенной тумбой с
На фото: главная ванная комната среднего размера в стиле неоклассика (современная классика) с бежевыми фасадами, столешницей из кварцита, тумбой под две раковины и встроенной тумбой с

traitement intégral sol et murs en béton ciré
Свежая идея для дизайна: маленькая ванная комната в скандинавском стиле с полновстраиваемой ванной, бетонным полом, консольной раковиной, столешницей из бетона, открытым душем, белой столешницей и тумбой под две раковины для на участке и в саду - отличное фото интерьера
Свежая идея для дизайна: маленькая ванная комната в скандинавском стиле с полновстраиваемой ванной, бетонным полом, консольной раковиной, столешницей из бетона, открытым душем, белой столешницей и тумбой под две раковины для на участке и в саду - отличное фото интерьера

Amazing sauna + shower curbless combo along with heated floor throughout master bathroom floor. Dual shower heads in curbless shower with recessed inserts and niches. Beautiful freestanding tub with gorgeous chandelier.

Пример оригинального дизайна: главная ванная комната в стиле модернизм с угловой ванной, угловым душем, бежевой плиткой, керамической плиткой, полом из керамической плитки, столешницей из кварцита, душем с распашными дверями, тумбой под две раковины и встроенной тумбой
Санузел с столешницей из кварцита и столешницей из бетона – фото дизайна интерьера
2

