Санузел с столешницей из кварцита и синей столешницей – фото дизайна интерьера
Сортировать:
Бюджет
Сортировать:Популярное за сегодня
41 - 60 из 178 фото
1 из 3
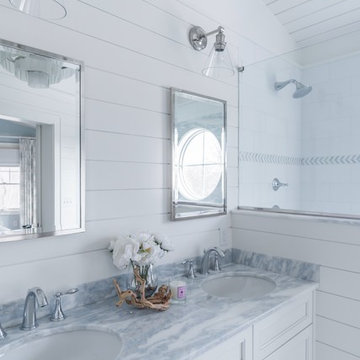
The homeowners of this Marblehead residence wished to remodel their master bathroom, which had been redone only a few years prior. The previous renovation, however, was not a pleasant experience and they were hesitant to dive-in again. After an initial conversation, the homeowners agreed to meet with me to discuss the project.
listened to their vision for the room, paid close attention to their concerns, and desire to create a tranquil environment, that would be functional and practical for their everyday lifestyle.
In my first walk-through of the existing bathroom, several major issues became apparent. First, the vanity, a wooden table with two vessel sinks, did not allow access to the medicine cabinets due to its depth. Second, an oversized window installed in the shower did not provide privacy and had visible signs of rot. Third, the wallpaper by the shower was peeling and contained mold due to moisture. Finally, the hardwood flooring selected was impractical for a master bathroom.
My suggestion was to incorporate timeless and classic materials that would provide longevity and create an elegant environment. I designed a standard depth custom vanity which contained plenty of storage. We chose lovely white and blue quartzite counter tops, white porcelain tile that mimic the look of Thasos marble, along with blue accents, polished chrome fixtures and coastal inspired lighting. Next, we replaced, relocated, and changed the window style and shape. We then fabricated a window frame out of the quartzite for protection which proved to give the shower a lovely focal point. Lastly, to keep with the coastal theme of the room, we installed shiplap for the walls.
The homeowners now look forward to starting and ending their day in their bright and relaxing master bath. It has become a sanctuary to escape the hustle and bustle of everyday life.
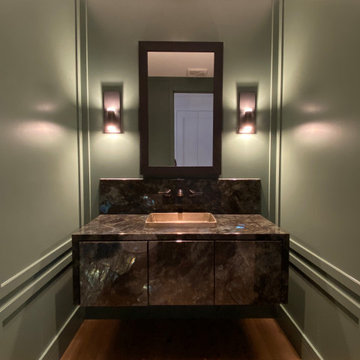
Пример оригинального дизайна: маленький туалет в стиле модернизм с плоскими фасадами, зелеными фасадами, зеленой плиткой, зелеными стенами, светлым паркетным полом, настольной раковиной, столешницей из кварцита, коричневым полом, синей столешницей, подвесной тумбой и панелями на части стены для на участке и в саду
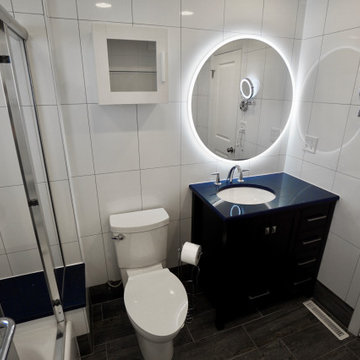
Пример оригинального дизайна: маленькая главная ванная комната в современном стиле с фасадами в стиле шейкер, черными фасадами, ванной в нише, душем над ванной, унитазом-моноблоком, белой плиткой, керамической плиткой, белыми стенами, полом из керамической плитки, врезной раковиной, столешницей из кварцита, серым полом, душем с раздвижными дверями, синей столешницей, сиденьем для душа, тумбой под одну раковину и напольной тумбой для на участке и в саду
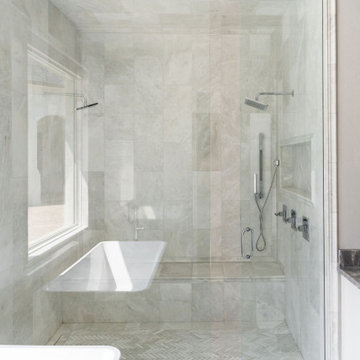
A master bathroom with double shower encased in marble tile and trim.
На фото: ванная комната в классическом стиле с белыми фасадами, отдельно стоящей ванной, двойным душем, мраморной плиткой, белыми стенами, мраморным полом, столешницей из кварцита, душем с распашными дверями, синей столешницей и сиденьем для душа с
На фото: ванная комната в классическом стиле с белыми фасадами, отдельно стоящей ванной, двойным душем, мраморной плиткой, белыми стенами, мраморным полом, столешницей из кварцита, душем с распашными дверями, синей столешницей и сиденьем для душа с
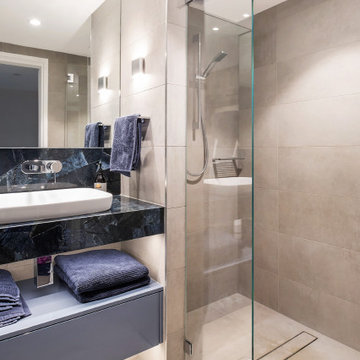
The luxurious feel of this bathroom is created by the elegant neutral colour used for the wall and floors, dramatically contrasted by the use of Caesarstone's exclusive Concetto range of hand-crafted, semi-precious stones. The use of Wedgewood blue cabinetry to further enhance the pale blue veining in the Dumortierite, balances the look.
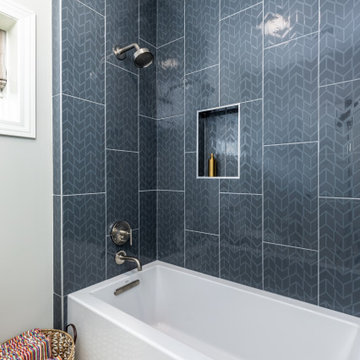
На фото: ванная комната с плоскими фасадами, светлыми деревянными фасадами, накладной ванной, открытым душем, унитазом-моноблоком, зелеными стенами, полом из керамогранита, накладной раковиной, столешницей из кварцита, белым полом, открытым душем, синей столешницей, тумбой под две раковины и напольной тумбой
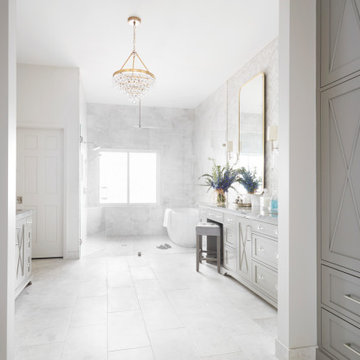
Originally designed as a series of separate spaces that included a tub area, shower and walk-in closet, this transitional master bath was re-imagined as a light and bright space with an open layout and more than a bit of design dazzle.
The large cabinets positioned at the entrance provide a secondary closet to the one located in the master bedroom and serve to visually frame the elegant view from the entry.
Shades of grey, blue, and taupe, set against a backdrop of clean white walls, trim and ceiling, add character and interest. The grey dolomite marble flooring leads the eye toward the wet room on the far end of the bath, where the basket weave floor tile adds textural interest. A white freestanding tub tucked neatly to the side is perfect for a leisurely soak. Centered in the space, a large window looks out onto an interior courtyard. The expansive glass shower wall takes advantage of the window allowing an abundant influx of natural light.
The Blues quartzite countertops offer hints of blue, while the cabinetry, neither grey nor blue, but rather a blue-grey-taupe hue, was chosen to tie the finishes together. An X motif in the vanity adds a simple visual element that echoes the herringbone pattern in the backsplash tile above it. The plush vanity stool continues the blue-grey palette.
Moments of gold on the light fixtures and mirror frames provide pop. Glass beads drip from the statement making chandelier in the center of the space and glittery crystal knobs adorn the cabinetry. all elements that imbue this clean-lined bath a glamorous vibe.
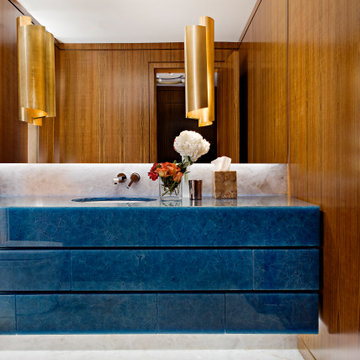
Modern Colour Home powder room
Источник вдохновения для домашнего уюта: большой туалет в современном стиле с плоскими фасадами, синими фасадами, коричневыми стенами, мраморным полом, врезной раковиной, столешницей из кварцита, белым полом, синей столешницей, подвесной тумбой и деревянными стенами
Источник вдохновения для домашнего уюта: большой туалет в современном стиле с плоскими фасадами, синими фасадами, коричневыми стенами, мраморным полом, врезной раковиной, столешницей из кварцита, белым полом, синей столешницей, подвесной тумбой и деревянными стенами
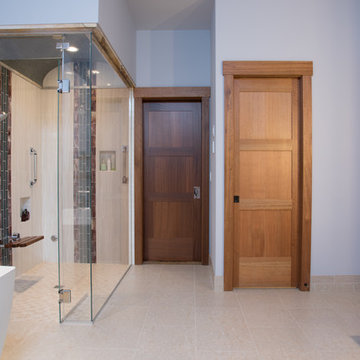
A spacious zero threshold steam shower has room for two bathers with his and her shower niches, handy grab bars and a fold down shower seat.
Пример оригинального дизайна: большая главная ванная комната в современном стиле с плоскими фасадами, темными деревянными фасадами, отдельно стоящей ванной, душем без бортиков, биде, бежевой плиткой, стеклянной плиткой, фиолетовыми стенами, полом из керамогранита, настольной раковиной, столешницей из кварцита, бежевым полом, душем с распашными дверями, синей столешницей, тумбой под две раковины, встроенной тумбой и сиденьем для душа
Пример оригинального дизайна: большая главная ванная комната в современном стиле с плоскими фасадами, темными деревянными фасадами, отдельно стоящей ванной, душем без бортиков, биде, бежевой плиткой, стеклянной плиткой, фиолетовыми стенами, полом из керамогранита, настольной раковиной, столешницей из кварцита, бежевым полом, душем с распашными дверями, синей столешницей, тумбой под две раковины, встроенной тумбой и сиденьем для душа
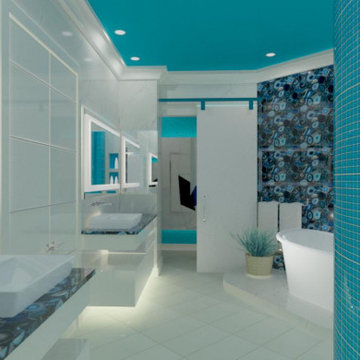
One of 5 Custom Bathroom we are currently working on in Potomac, Maryland 20854 for this 30,000 square foot home. Images represented are Real-Trace Renderings that are based on a custom designed environment and will be duplicated to the exact details.
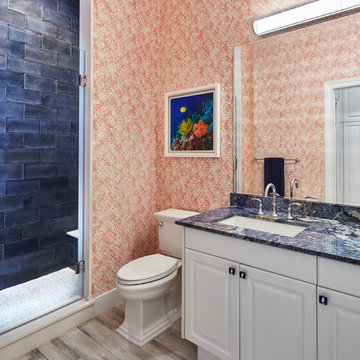
Brantley Photography
Пример оригинального дизайна: детская ванная комната среднего размера в стиле неоклассика (современная классика) с фасадами с выступающей филенкой, белыми фасадами, душем в нише, раздельным унитазом, синей плиткой, керамической плиткой, полом из керамогранита, врезной раковиной, столешницей из кварцита, душем с распашными дверями и синей столешницей
Пример оригинального дизайна: детская ванная комната среднего размера в стиле неоклассика (современная классика) с фасадами с выступающей филенкой, белыми фасадами, душем в нише, раздельным унитазом, синей плиткой, керамической плиткой, полом из керамогранита, врезной раковиной, столешницей из кварцита, душем с распашными дверями и синей столешницей
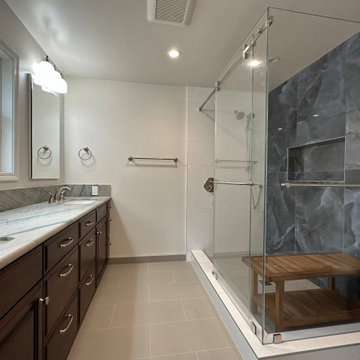
This is the master bath in a full house remodel with addition.
Источник вдохновения для домашнего уюта: большая ванная комната в стиле неоклассика (современная классика) с фасадами с выступающей филенкой, темными деревянными фасадами, угловым душем, синей плиткой, стеклянной плиткой, полом из керамической плитки, душевой кабиной, врезной раковиной, столешницей из кварцита, бежевым полом, душем с раздвижными дверями, синей столешницей, тумбой под две раковины и встроенной тумбой
Источник вдохновения для домашнего уюта: большая ванная комната в стиле неоклассика (современная классика) с фасадами с выступающей филенкой, темными деревянными фасадами, угловым душем, синей плиткой, стеклянной плиткой, полом из керамической плитки, душевой кабиной, врезной раковиной, столешницей из кварцита, бежевым полом, душем с раздвижными дверями, синей столешницей, тумбой под две раковины и встроенной тумбой
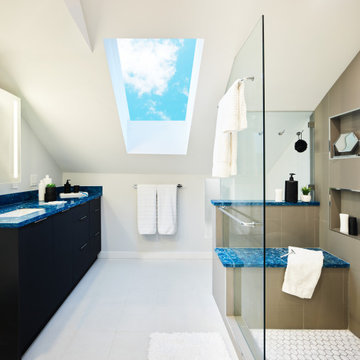
The master suite was also part of the project to incorporate a closet space, bedroom and master bath. We opened up the bedroom making the most of the existing skylights. Brought the bamboo flooring to this space as well in a natural tone. Changed the bathroom to include a long vanity with shower and bench seat. Using the bold Skye Cambria for the counters and bench with dark grey wall tiles. We kept the floors a soft subtle tone of light beige with minimal movement. As this was a small space we used a back lit led medicine cabinet for additional storage and light.
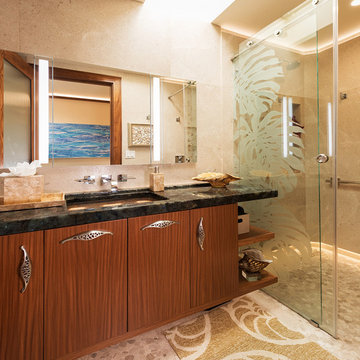
Cabinets by Richard Landon. Photography by Greg Hoxsie. Interior design by Valorie Spence of Interior Design Solutions, Maui, Hawaii.
Monstera leaf carved art glass panel is by Maui glass artist Janine Arlidge. Gauged pebble pathway inset in the floor to shower. Pebble like hand forged polished stainless steel bronze cabinet pulls; undermount pebble glass sink; fossil shells in the limestone and mosaic tile with shells embedded; capiz shell bath accessories; and art glass shells unify this elegant beach designed bath. Grain matched floating cabinets of afromosia give the needed contrast. Great lighting from the Robern storage cabinets.
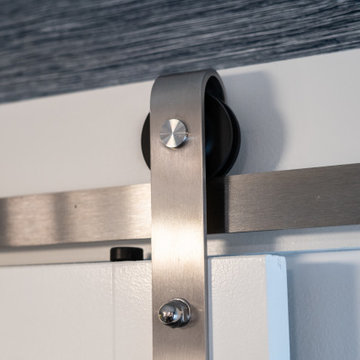
На фото: большая главная ванная комната в классическом стиле с плоскими фасадами, белыми фасадами, угловым душем, желтой плиткой, синими стенами, столешницей из кварцита, коричневым полом и синей столешницей
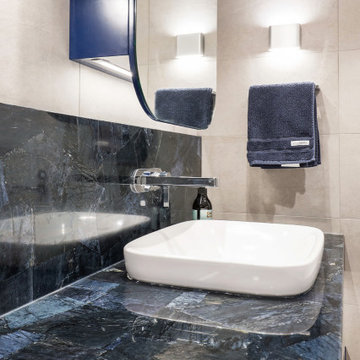
The luxurious feel of this bathroom is created by the elegant neutral colour used for the wall and floors, dramatically contrasted by the use of Caesarstone's exclusive Concetto range of hand-crafted, semi-precious stones. The use of Wedgewood blue cabinetry to further enhance the pale blue veining in the Dumortierite, balances the look.
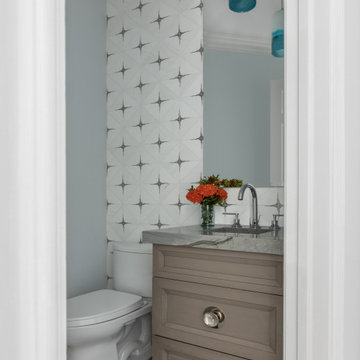
Источник вдохновения для домашнего уюта: маленькая ванная комната в морском стиле с фасадами с утопленной филенкой, серыми фасадами, раздельным унитазом, белой плиткой, плиткой мозаикой, синими стенами, полом из керамогранита, врезной раковиной, столешницей из кварцита, серым полом, синей столешницей, тумбой под одну раковину и встроенной тумбой для на участке и в саду
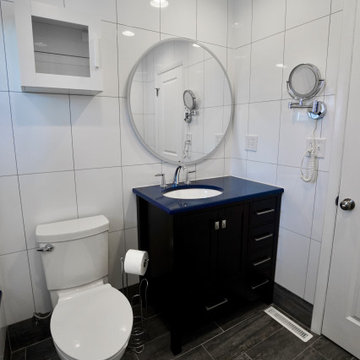
Пример оригинального дизайна: маленькая главная ванная комната в современном стиле с фасадами в стиле шейкер, черными фасадами, ванной в нише, душем над ванной, унитазом-моноблоком, белой плиткой, керамической плиткой, белыми стенами, полом из керамической плитки, врезной раковиной, столешницей из кварцита, серым полом, душем с раздвижными дверями, синей столешницей, сиденьем для душа, тумбой под одну раковину и напольной тумбой для на участке и в саду
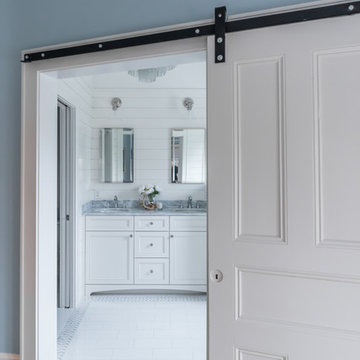
The homeowners of this Marblehead residence wished to remodel their master bathroom, which had been redone only a few years prior. The previous renovation, however, was not a pleasant experience and they were hesitant to dive-in again. After an initial conversation, the homeowners agreed to meet with me to discuss the project.
listened to their vision for the room, paid close attention to their concerns, and desire to create a tranquil environment, that would be functional and practical for their everyday lifestyle.
In my first walk-through of the existing bathroom, several major issues became apparent. First, the vanity, a wooden table with two vessel sinks, did not allow access to the medicine cabinets due to its depth. Second, an oversized window installed in the shower did not provide privacy and had visible signs of rot. Third, the wallpaper by the shower was peeling and contained mold due to moisture. Finally, the hardwood flooring selected was impractical for a master bathroom.
My suggestion was to incorporate timeless and classic materials that would provide longevity and create an elegant environment. I designed a standard depth custom vanity which contained plenty of storage. We chose lovely white and blue quartzite counter tops, white porcelain tile that mimic the look of Thasos marble, along with blue accents, polished chrome fixtures and coastal inspired lighting. Next, we replaced, relocated, and changed the window style and shape. We then fabricated a window frame out of the quartzite for protection which proved to give the shower a lovely focal point. Lastly, to keep with the coastal theme of the room, we installed shiplap for the walls.
The homeowners now look forward to starting and ending their day in their bright and relaxing master bath. It has become a sanctuary to escape the hustle and bustle of everyday life.
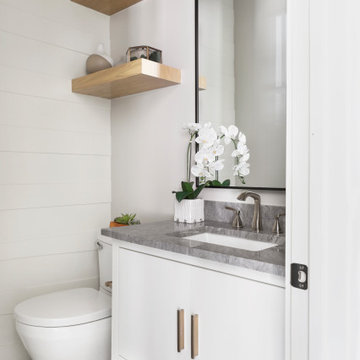
Свежая идея для дизайна: туалет в современном стиле с плоскими фасадами, белыми фасадами, раздельным унитазом, белой плиткой, белыми стенами, полом из керамогранита, врезной раковиной, столешницей из кварцита, серым полом, синей столешницей, встроенной тумбой и панелями на части стены - отличное фото интерьера
Санузел с столешницей из кварцита и синей столешницей – фото дизайна интерьера
3

