Санузел с столешницей из кварцита и любой отделкой стен – фото дизайна интерьера
Сортировать:
Бюджет
Сортировать:Популярное за сегодня
161 - 180 из 2 090 фото
1 из 3

Свежая идея для дизайна: большая главная ванная комната с фасадами цвета дерева среднего тона, ванной на ножках, двойным душем, биде, серой плиткой, мраморной плиткой, серыми стенами, мраморным полом, врезной раковиной, столешницей из кварцита, белым полом, душем с распашными дверями, белой столешницей, сиденьем для душа, тумбой под две раковины, встроенной тумбой, сводчатым потолком и деревянными стенами - отличное фото интерьера

Стильный дизайн: большой главный совмещенный санузел в классическом стиле с фасадами с утопленной филенкой, искусственно-состаренными фасадами, отдельно стоящей ванной, двойным душем, унитазом-моноблоком, разноцветной плиткой, мраморной плиткой, разноцветными стенами, мраморным полом, врезной раковиной, столешницей из кварцита, разноцветным полом, душем с распашными дверями, разноцветной столешницей, тумбой под две раковины, встроенной тумбой, сводчатым потолком и обоями на стенах - последний тренд
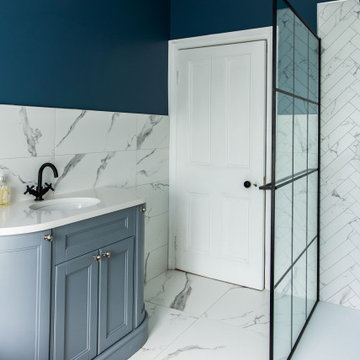
Luxury meets tradition in our recent bathroom project, boasting classic yet contemporary design. Carrara marble tiles create a timeless foundation, while a herringbone-patterned feature wall adds flair. Half-tiled with deep blue paint, the room radiates drama. Sleek matte black fixtures enhance modernity, culminating in a sophisticated space marrying classic and contemporary.
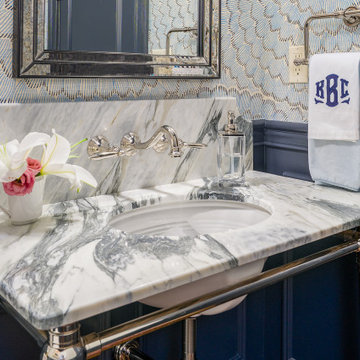
Partial gut and redesign of the Kitchen and Dining Room, including a floor plan modification of the Kitchen. Bespoke kitchen cabinetry design and custom modifications to existing cabinetry. Metal range hood design, along with furniture, wallpaper, and lighting updates throughout the first floor. Complete powder bathroom redesign including sink, plumbing, lighting, wallpaper, and accessories.
When our clients agreed to the navy and brass range hood we knew this kitchen would be a showstopper. There’s no underestimated what an unexpected punch of color can achieve.
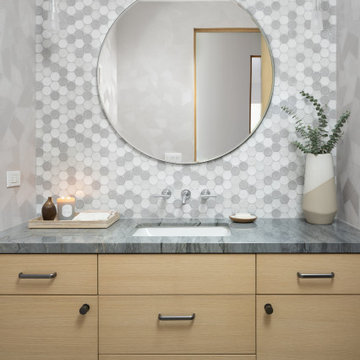
Geometric contrasting patterns creates a fun and modern aesthetic in this powder room design.
Идея дизайна: большой туалет в современном стиле с плоскими фасадами, светлыми деревянными фасадами, раздельным унитазом, разноцветной плиткой, керамической плиткой, серыми стенами, светлым паркетным полом, врезной раковиной, столешницей из кварцита, синей столешницей, подвесной тумбой и обоями на стенах
Идея дизайна: большой туалет в современном стиле с плоскими фасадами, светлыми деревянными фасадами, раздельным унитазом, разноцветной плиткой, керамической плиткой, серыми стенами, светлым паркетным полом, врезной раковиной, столешницей из кварцита, синей столешницей, подвесной тумбой и обоями на стенах

Стильный дизайн: большая главная ванная комната в стиле кантри с плоскими фасадами, серыми фасадами, угловым душем, унитазом-моноблоком, черно-белой плиткой, плиткой под дерево, серыми стенами, врезной раковиной, столешницей из кварцита, бежевым полом, душем с распашными дверями, бежевой столешницей, нишей, тумбой под две раковины, встроенной тумбой, сводчатым потолком и стенами из вагонки - последний тренд

Свежая идея для дизайна: туалет среднего размера в стиле кантри с фасадами с утопленной филенкой, коричневыми фасадами, белыми стенами, светлым паркетным полом, врезной раковиной, столешницей из кварцита, коричневым полом, белой столешницей, встроенной тумбой и стенами из вагонки - отличное фото интерьера
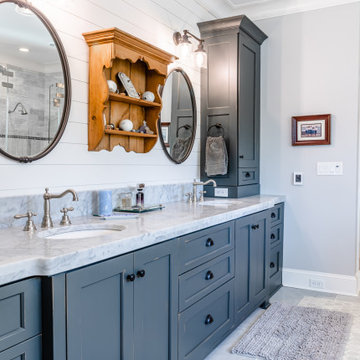
Modern Farmhouse bright and airy, large master bathroom. Marble flooring, tile work, and quartz countertops with shiplap accents and a free-standing bath.
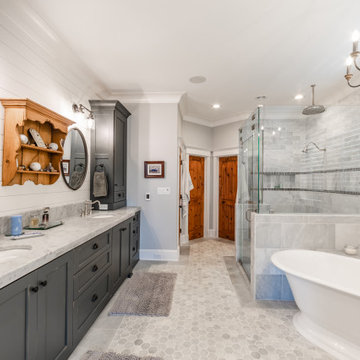
Modern Farmhouse bright and airy, large master bathroom. Marble flooring, tile work, and quartz countertops with shiplap accents and a free-standing bath.
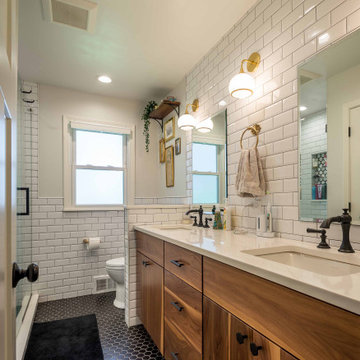
Стильный дизайн: узкая и длинная главная ванная комната среднего размера, в белых тонах с отделкой деревом в стиле ретро с фасадами с декоративным кантом, фасадами цвета дерева среднего тона, душем в нише, унитазом-моноблоком, белой плиткой, плиткой кабанчик, белыми стенами, полом из керамической плитки, врезной раковиной, столешницей из кварцита, черным полом, душем с раздвижными дверями, белой столешницей, тумбой под две раковины, напольной тумбой, потолком с обоями и обоями на стенах - последний тренд
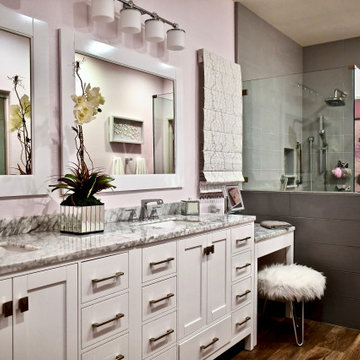
Feminine bathroom makeover for a client with Special Accessible needs. The shower features easy access and non-slip flooring throughout. Hand bars for safety.

Have you ever had a powder room that’s just too small? A clever way to fix that is to break into the adjacent room! This powder room shared a wall with the water heater closet, so we relocated the water heater and used that closet space to add a sink area. Instant size upgrade!

The goal was to open up this bathroom, update it, bring it to life! 123 Remodeling went for modern, but zen; rough, yet warm. We mixed ideas of modern finishes like the concrete floor with the warm wood tone and textures on the wall that emulates bamboo to balance each other. The matte black finishes were appropriate final touches to capture the urban location of this master bathroom located in Chicago’s West Loop.
https://123remodeling.com - Chicago Kitchen & Bath Remodeler
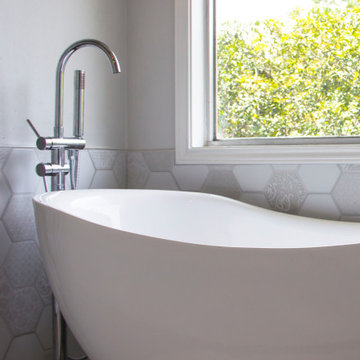
This master bath is a relaxing spa like space for a couple to cool off after a busy day. Vintage looking materials were professionally put together in a modern way to manifest a transitional style. Faded colors have created a romantic foggy space in the soft window light. Design is open and slick in white and gray. Colors and patterns are subtle and sedative while varied in pattern. Mattes were enhanced with chrome and black finishes. Layout was changed, closet was extended, door frame was moved and barn door was added, shower was turned into a modern open square space, and the wall adjacent to the tub was removed. Bathtub, countertop, sinks, flooring, wall tile, backsplash, lights, hardware, and mirrors were all replaced.
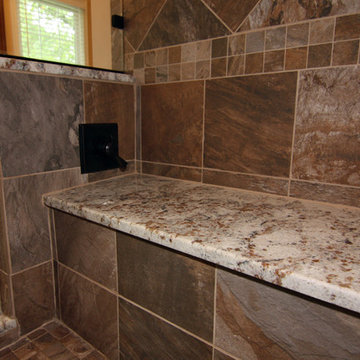
We transformed an inefficient walk-in closet/bathroom into a luxury master bathroom. The walk-in closet was relocated to another area. Our customers were looking for an open concept bathroom with lots of natural light but with some privacy. This beautiful master bathroom has a custom walk in shower with half walls for privacy. It also creates a nice hidden space for the toilet. Photographer: Ilona Kalimov

Свежая идея для дизайна: маленькая детская ванная комната: освещение в стиле фьюжн с белыми фасадами, накладной ванной, душем над ванной, инсталляцией, зеленой плиткой, керамической плиткой, белыми стенами, полом из керамической плитки, столешницей из кварцита, бежевым полом, душем с распашными дверями, белой столешницей, тумбой под одну раковину и напольной тумбой для на участке и в саду - отличное фото интерьера
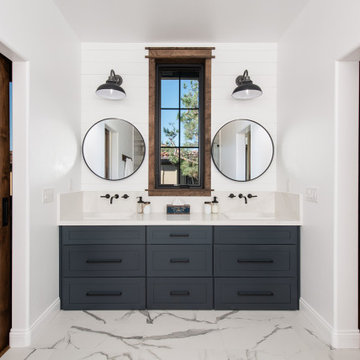
Second floor Jack and Jill Bathroom Addition in Newport Coast
Свежая идея для дизайна: ванная комната в средиземноморском стиле с синими фасадами, душем в нише, белыми стенами, полом из керамогранита, накладной раковиной, столешницей из кварцита, открытым душем, белой столешницей, тумбой под две раковины, встроенной тумбой и стенами из вагонки - отличное фото интерьера
Свежая идея для дизайна: ванная комната в средиземноморском стиле с синими фасадами, душем в нише, белыми стенами, полом из керамогранита, накладной раковиной, столешницей из кварцита, открытым душем, белой столешницей, тумбой под две раковины, встроенной тумбой и стенами из вагонки - отличное фото интерьера
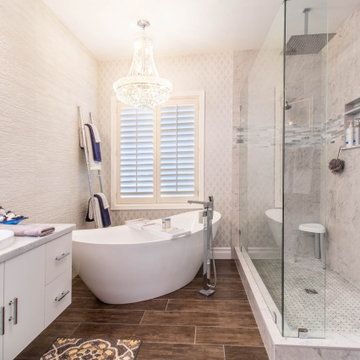
Пример оригинального дизайна: большая главная ванная комната в современном стиле с белыми фасадами, отдельно стоящей ванной, угловым душем, полом из плитки под дерево, столешницей из кварцита, коричневым полом, открытым душем, подвесной тумбой и обоями на стенах
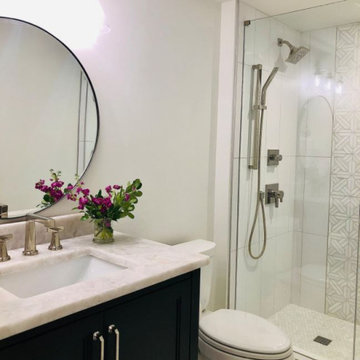
На фото: маленькая детская ванная комната в классическом стиле с фасадами с утопленной филенкой, черными фасадами, душем в нише, унитазом-моноблоком, белой плиткой, мраморной плиткой, белыми стенами, мраморным полом, врезной раковиной, столешницей из кварцита, белым полом, душем с распашными дверями, бежевой столешницей, акцентной стеной, тумбой под одну раковину и напольной тумбой для на участке и в саду
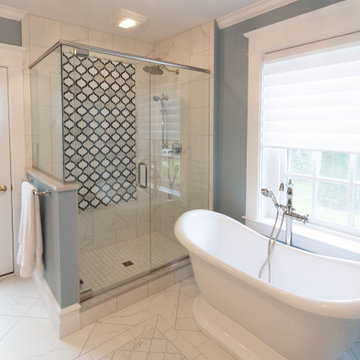
На фото: главный совмещенный санузел среднего размера в классическом стиле с фасадами с декоративным кантом, темными деревянными фасадами, отдельно стоящей ванной, угловым душем, раздельным унитазом, белой плиткой, керамогранитной плиткой, синими стенами, полом из керамогранита, врезной раковиной, столешницей из кварцита, белым полом, душем с распашными дверями, белой столешницей, тумбой под две раковины, встроенной тумбой и обоями на стенах с
Санузел с столешницей из кварцита и любой отделкой стен – фото дизайна интерьера
9

