Санузел с столешницей из кварцита и черной столешницей – фото дизайна интерьера
Сортировать:
Бюджет
Сортировать:Популярное за сегодня
121 - 140 из 913 фото
1 из 3

Пример оригинального дизайна: большая главная ванная комната в стиле модернизм с черной плиткой, тумбой под две раковины, отдельно стоящей ванной, душевой комнатой, открытым душем, плоскими фасадами, напольной тумбой, фасадами цвета дерева среднего тона, унитазом-моноблоком, керамогранитной плиткой, черными стенами, полом из керамогранита, накладной раковиной, столешницей из кварцита, серым полом, черной столешницей и сводчатым потолком
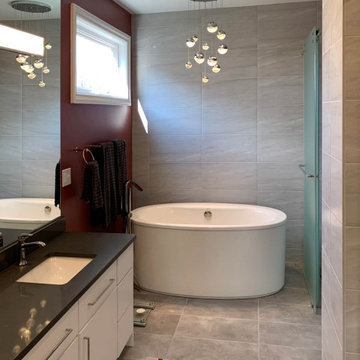
New freestanding tub replaces built-in monstrous corner whirlpool tub, large format tile runs up the end wall, new contemporary cluster pendant provides ambiance over the soaking tub. New white long vanity with large drawers and black quartz top and undermount sinks offers ample storage. The custom wool area rug welcomes one into the space.
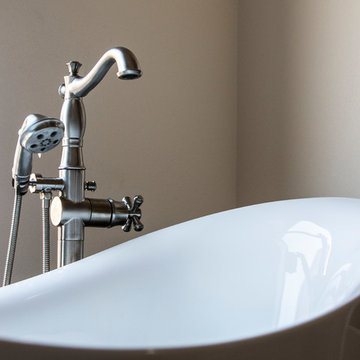
Poulin Design Center
Источник вдохновения для домашнего уюта: большая главная ванная комната в стиле модернизм с фасадами в стиле шейкер, коричневыми фасадами, отдельно стоящей ванной, душем в нише, унитазом-моноблоком, белой плиткой, керамической плиткой, белыми стенами, полом из керамической плитки, монолитной раковиной, столешницей из кварцита, коричневым полом, душем с раздвижными дверями и черной столешницей
Источник вдохновения для домашнего уюта: большая главная ванная комната в стиле модернизм с фасадами в стиле шейкер, коричневыми фасадами, отдельно стоящей ванной, душем в нише, унитазом-моноблоком, белой плиткой, керамической плиткой, белыми стенами, полом из керамической плитки, монолитной раковиной, столешницей из кварцита, коричневым полом, душем с раздвижными дверями и черной столешницей
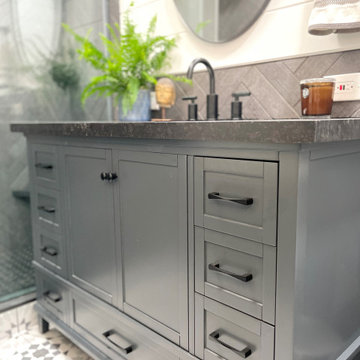
Great design makes all the difference - bold material choices were just what was needed to give this little bathroom some BIG personality! Our clients wanted a dark, moody vibe, but had always heard that using dark colors in a small space would only make it feel smaller. Not true!
Introducing a larger vanity cabinet with more storage and replacing the tub with an expansive walk-in shower immediately made the space feel larger, without any structural alterations. We went with a dark graphite tile that had a mix of texture on the walls and in the shower, but then anchored the space with white shiplap on the upper portion of the walls and a graphic floor tile (with mostly white and light gray tones). This technique of balancing dark tones with lighter tones is key to achieving those moody vibes, without creeping into cavernous territory. Subtle gray/blue/green tones on the vanity blend in well, but still pop in the space, and matte black fixtures add fantastic contrast to really finish off the whole look!
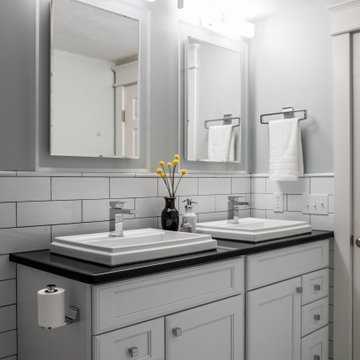
The sophisticated contrast of black and white shines in this Jamestown, RI bathroom remodel. The white subway tile walls are accented with black grout and complimented by the 8x8 black and white patterned floor and niche tiles. The shower and faucet fittings are from Kohler in the Loure and Honesty collections. The vanity is custom from Kraftmaid Cabinetry in Dove White. The lavatory sinks are the Tresham collection from Kohler in white.
Builder: Sea Coast Builders LLC
Tile Installation: Pristine Custom Ceramics
Photography by Erin Little
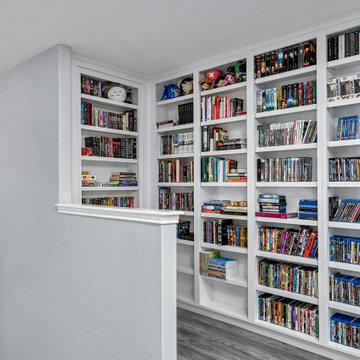
This residence started out as a standard production home. We completely transformed the typical tub and walk in shower to a full sized wet area. Here we used a polished porcelain tile that replicates the elegance of marble. The floor is comprised of river rock (a pebble style tile), which helps elevate the the modern look around it. The main floor tile is also a porcelain tile which replicates natural stone. The library is organized neatly, still keeping with the sleek and sharp look of the other parts of the home. There is even a hidden doorway!

Свежая идея для дизайна: ванная комната в современном стиле с фасадами в стиле шейкер, белыми фасадами, душем в нише, унитазом-моноблоком, белой плиткой, плиткой кабанчик, синими стенами, полом из мозаичной плитки, накладной раковиной, столешницей из кварцита, черным полом, душем с раздвижными дверями, черной столешницей, тумбой под одну раковину и встроенной тумбой - отличное фото интерьера
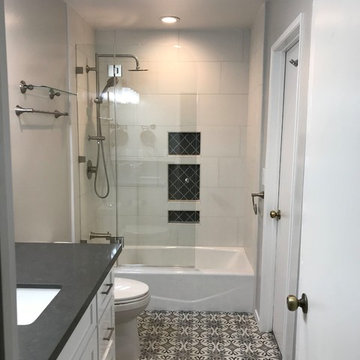
Complete bathroom remodel, new cast iron tub and custom vanity.
Пример оригинального дизайна: главная ванная комната среднего размера в классическом стиле с фасадами с утопленной филенкой, белыми фасадами, накладной ванной, душем над ванной, унитазом-моноблоком, белой плиткой, керамогранитной плиткой, белыми стенами, полом из керамической плитки, врезной раковиной, столешницей из кварцита, душем с распашными дверями, разноцветным полом, черной столешницей, нишей, тумбой под одну раковину и встроенной тумбой
Пример оригинального дизайна: главная ванная комната среднего размера в классическом стиле с фасадами с утопленной филенкой, белыми фасадами, накладной ванной, душем над ванной, унитазом-моноблоком, белой плиткой, керамогранитной плиткой, белыми стенами, полом из керамической плитки, врезной раковиной, столешницей из кварцита, душем с распашными дверями, разноцветным полом, черной столешницей, нишей, тумбой под одну раковину и встроенной тумбой
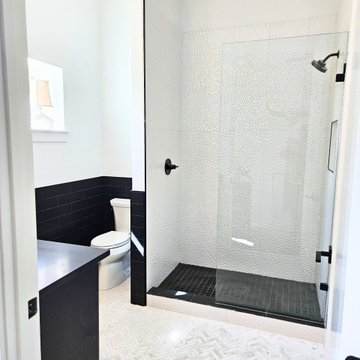
Пример оригинального дизайна: детская ванная комната среднего размера в стиле модернизм с фасадами в стиле шейкер, черными фасадами, открытым душем, белой плиткой, белыми стенами, полом из керамической плитки, врезной раковиной, столешницей из кварцита, белым полом, открытым душем, черной столешницей, тумбой под одну раковину и подвесной тумбой

Pour ce projet, notre client souhaitait rénover son appartement haussmannien de 130 m² situé dans le centre de Paris. Il était mal agencé, vieillissant et le parquet était en très mauvais état.
Nos équipes ont donc conçu un appartement plus fonctionnel en supprimant des cloisons et en redistribuant les pièces. Déplacer les chambres a permis d’agrandir la salle de bain, élégante grâce à son marbre blanc et ses touches de noir mat.
Des éléments sur mesure viennent s’intégrer comme la tête de lit éclairée de la chambre parentale, les différents dressings ou encore la grande bibliothèque du salon. Derrière cette dernière se cache le système de climatisation dont on aperçoit la grille d’aération bien dissimulée.
La pièce à vivre s’ouvre et permet un grand espace de réception peint dans des tons doux apaisants. La cuisine Ikea noire et blanche a été conçue la plus fonctionnelle possible, grâce à son grand îlot central qui invite à la convivialité.
Les moulures, cheminée et parquet ont été rénovés par nos professionnels de talent pour redonner à cet appartement haussmannien son éclat d’antan.
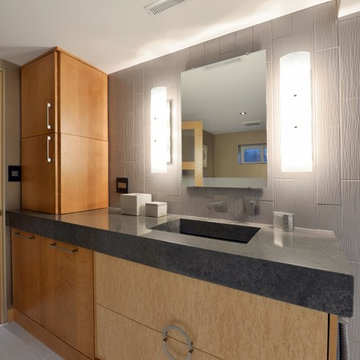
Robb Siverson Photography
На фото: маленькая главная ванная комната в стиле ретро с плоскими фасадами, светлыми деревянными фасадами, отдельно стоящей ванной, душем в нише, унитазом-моноблоком, серой плиткой, керамогранитной плиткой, серыми стенами, полом из керамогранита, монолитной раковиной, столешницей из кварцита, серым полом, душем с распашными дверями и черной столешницей для на участке и в саду
На фото: маленькая главная ванная комната в стиле ретро с плоскими фасадами, светлыми деревянными фасадами, отдельно стоящей ванной, душем в нише, унитазом-моноблоком, серой плиткой, керамогранитной плиткой, серыми стенами, полом из керамогранита, монолитной раковиной, столешницей из кварцита, серым полом, душем с распашными дверями и черной столешницей для на участке и в саду
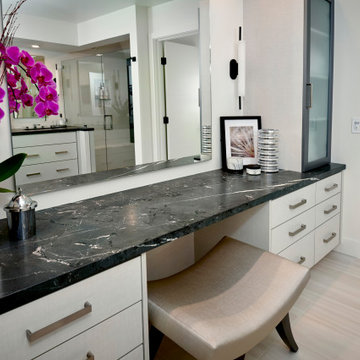
Master bathroom with textured countertops in a two toned black and white
На фото: главная ванная комната среднего размера в стиле модернизм с плоскими фасадами, белыми фасадами, душем в нише, черной плиткой, керамогранитной плиткой, белыми стенами, полом из керамогранита, врезной раковиной, столешницей из кварцита, бежевым полом, душем с распашными дверями, черной столешницей, тумбой под две раковины и встроенной тумбой с
На фото: главная ванная комната среднего размера в стиле модернизм с плоскими фасадами, белыми фасадами, душем в нише, черной плиткой, керамогранитной плиткой, белыми стенами, полом из керамогранита, врезной раковиной, столешницей из кварцита, бежевым полом, душем с распашными дверями, черной столешницей, тумбой под две раковины и встроенной тумбой с
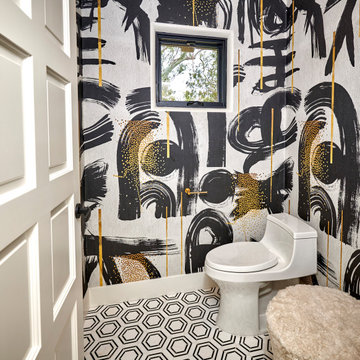
Urban Mountain lifestyle. The client came from a resort ski town in Colorado to city life. Bringing the casual lifestyle to this home you can see the urban cabin influence. This lifestyle can be compact, light-filled, clever, practical, simple, sustainable, and a dream to live in. It will have a well designed floor plan and beautiful details to create everyday astonishment. Life in the city can be both fulfilling and delightful.
Design Signature Designs Kitchen Bath
Contractor MC Construction
Photographer Sheldon of Ivestor
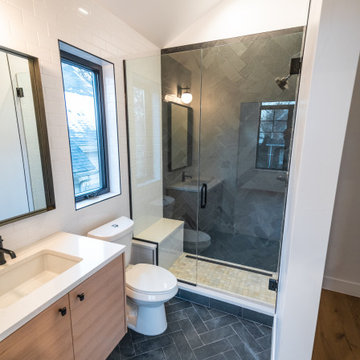
На фото: детская ванная комната среднего размера в стиле модернизм с плоскими фасадами, светлыми деревянными фасадами, отдельно стоящей ванной, двойным душем, раздельным унитазом, бежевой плиткой, керамической плиткой, бежевыми стенами, полом из цементной плитки, врезной раковиной, столешницей из кварцита, серым полом, душем с распашными дверями, черной столешницей, сиденьем для душа, тумбой под две раковины и подвесной тумбой
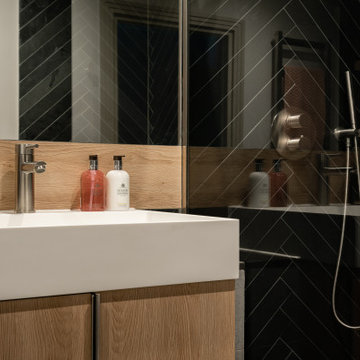
Стильный дизайн: главная ванная комната среднего размера, в белых тонах с отделкой деревом в стиле модернизм с плоскими фасадами, светлыми деревянными фасадами, открытым душем, черной плиткой, плиткой из сланца, серыми стенами, полом из керамогранита, раковиной с несколькими смесителями, столешницей из кварцита, серым полом, открытым душем, черной столешницей, тумбой под одну раковину и встроенной тумбой - последний тренд
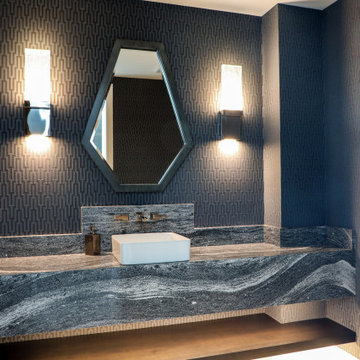
Стильный дизайн: ванная комната в современном стиле с черной плиткой, столешницей из кварцита, черной столешницей, тумбой под одну раковину, подвесной тумбой и обоями на стенах - последний тренд
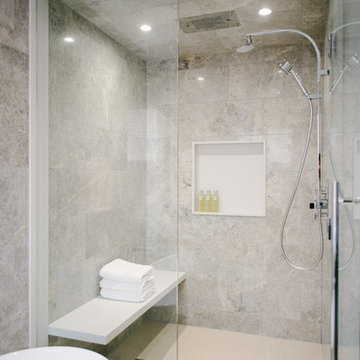
Стильный дизайн: большая главная ванная комната в современном стиле с плоскими фасадами, черными фасадами, отдельно стоящей ванной, душем в нише, раздельным унитазом, бежевой плиткой, серой плиткой, керамогранитной плиткой, серыми стенами, полом из керамогранита, врезной раковиной, столешницей из кварцита, бежевым полом, душем с распашными дверями и черной столешницей - последний тренд

На фото: маленькая главная ванная комната в морском стиле с фасадами с декоративным кантом, фасадами цвета дерева среднего тона, угловым душем, унитазом-моноблоком, черно-белой плиткой, мраморной плиткой, белыми стенами, мраморным полом, врезной раковиной, столешницей из кварцита, белым полом, душем с распашными дверями, черной столешницей, тумбой под две раковины и встроенной тумбой для на участке и в саду
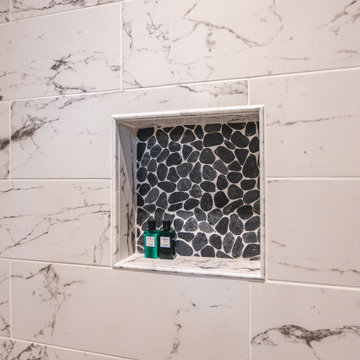
FineCraft Contractors, Inc.
Harrison Design
Источник вдохновения для домашнего уюта: маленький главный совмещенный санузел в стиле модернизм с фасадами островного типа, коричневыми фасадами, душем в нише, раздельным унитазом, бежевой плиткой, керамогранитной плиткой, бежевыми стенами, полом из сланца, врезной раковиной, столешницей из кварцита, разноцветным полом, душем с распашными дверями, черной столешницей, тумбой под одну раковину, напольной тумбой, сводчатым потолком и стенами из вагонки для на участке и в саду
Источник вдохновения для домашнего уюта: маленький главный совмещенный санузел в стиле модернизм с фасадами островного типа, коричневыми фасадами, душем в нише, раздельным унитазом, бежевой плиткой, керамогранитной плиткой, бежевыми стенами, полом из сланца, врезной раковиной, столешницей из кварцита, разноцветным полом, душем с распашными дверями, черной столешницей, тумбой под одну раковину, напольной тумбой, сводчатым потолком и стенами из вагонки для на участке и в саду
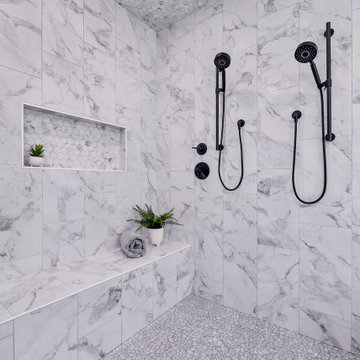
This residence started out as a standard production home. We completely transformed the typical tub and walk in shower to a full sized wet area. Here we used a polished porcelain tile that replicates the elegance of marble. The floor is comprised of river rock (a pebble style tile), which helps elevate the the modern look around it. The main floor tile is also a porcelain tile which replicates natural stone. The library is organized neatly, still keeping with the sleek and sharp look of the other parts of the home. There is even a hidden doorway!
Санузел с столешницей из кварцита и черной столешницей – фото дизайна интерьера
7

